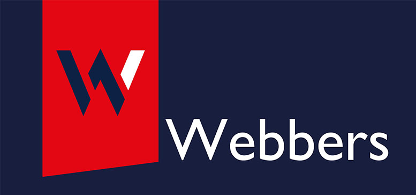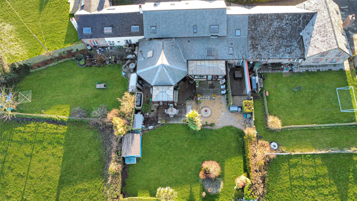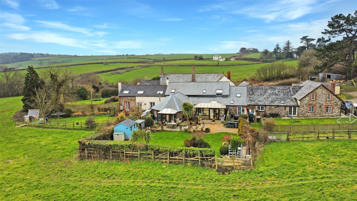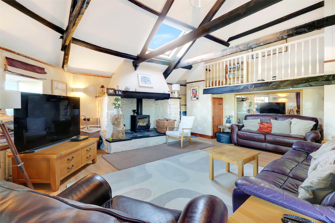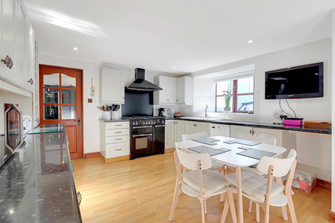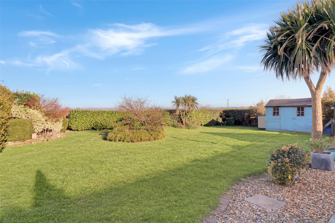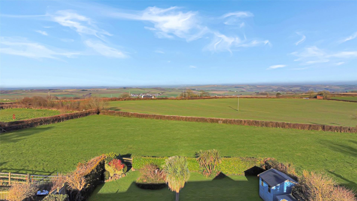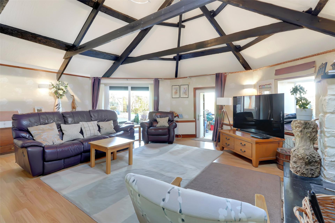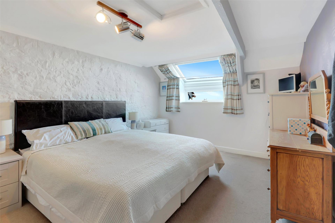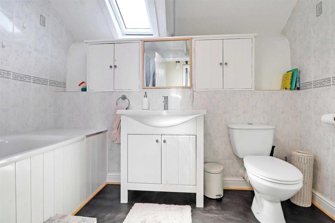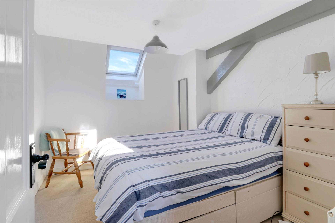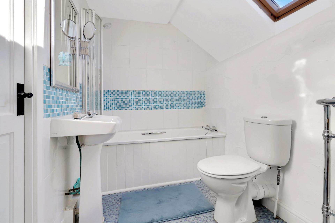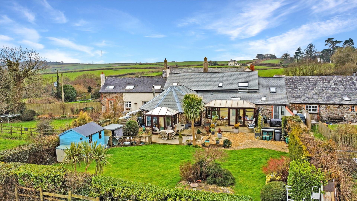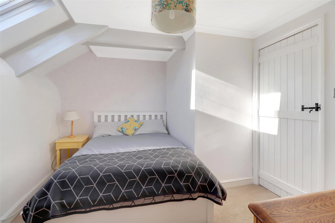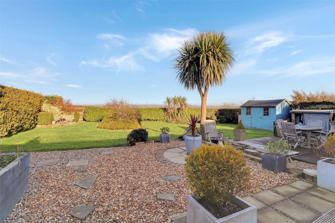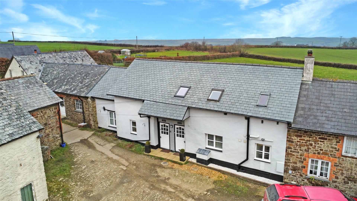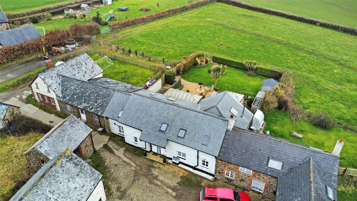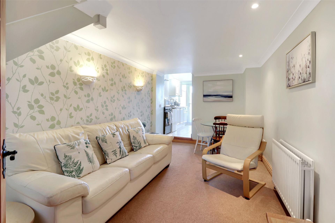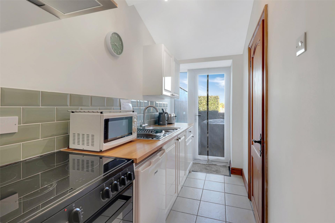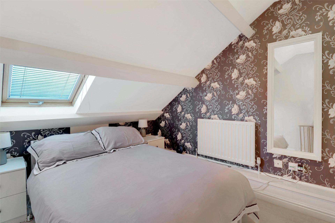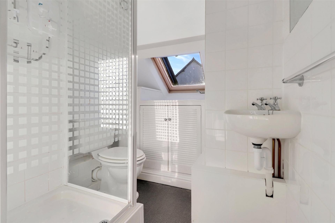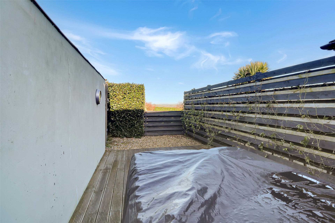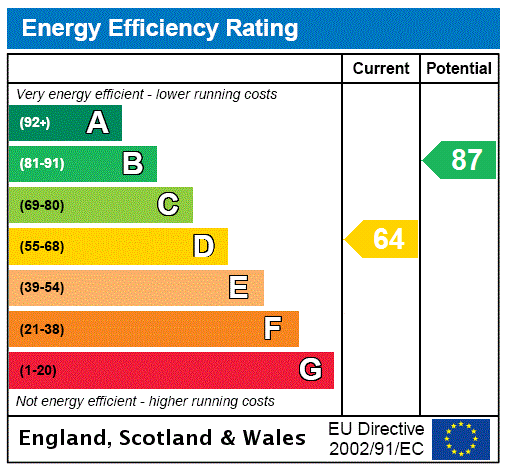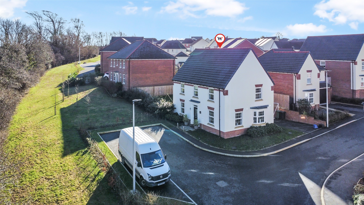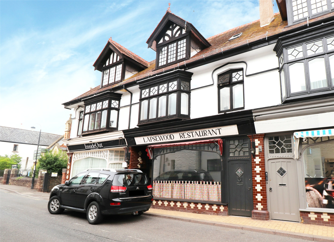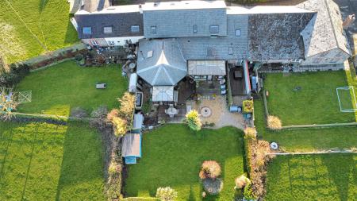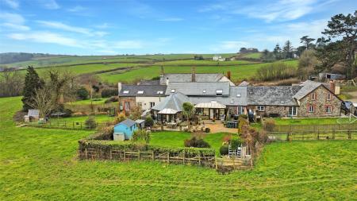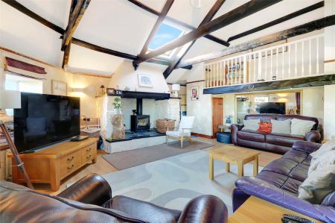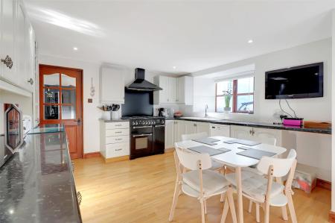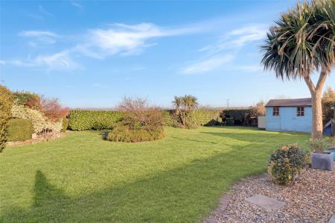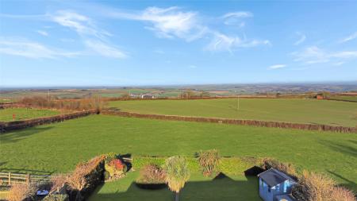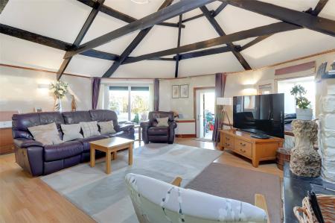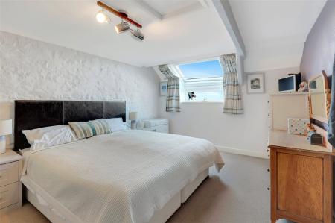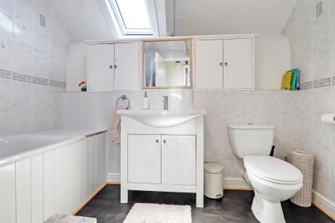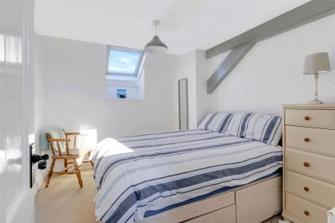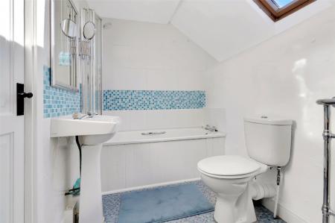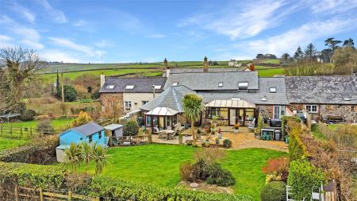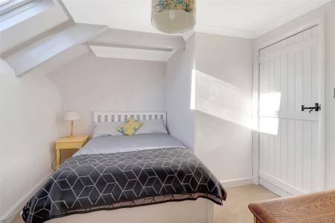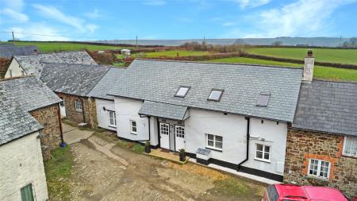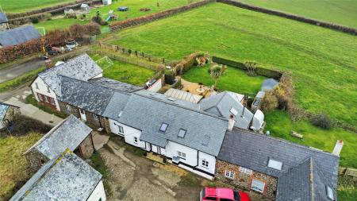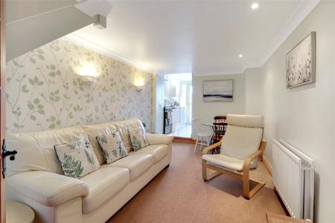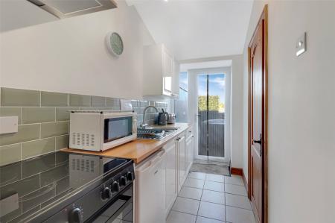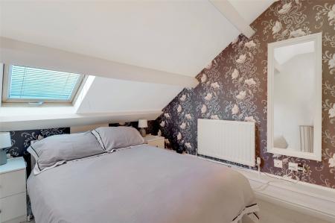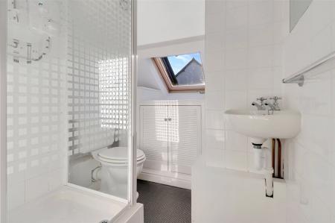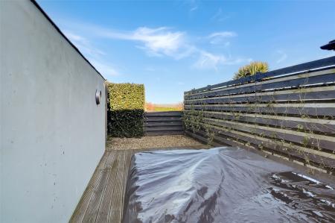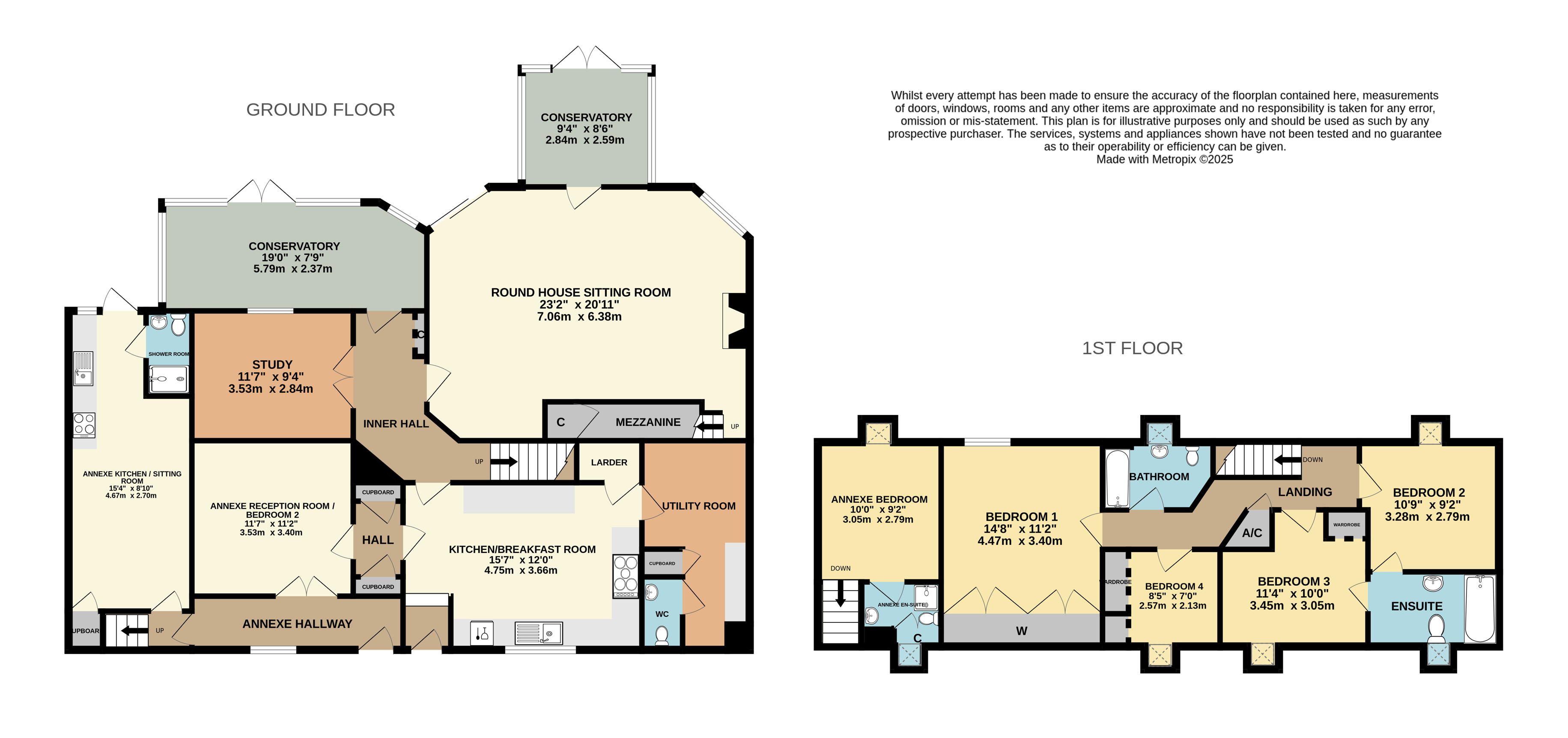- 4 BEDROOM CHARACTER BARN CONVERSION
- 4/5 RECEPTION ROOMS AND 4 BATHROOMS
- 1/2 BEDROOM SELF CONTAINED ANNEXE
- BEAUTIFUL COUNTRYSIDE VIEWS
- RURAL LOCATION
- CHARACTER FEAUTURES
- NEW ROOF
- DOUBLE GLAZING
- PLENTY OF OFF ROAD PARKING FOR RESIDENTS
- VERY WELL LOOKED AFTER BY THE CURRENT OWNER
5 Bedroom Terraced House for sale in Devon
4 BEDROOM CHARACTER BARN CONVERSION
4/5 RECEPTION ROOMS AND 4 BATHROOMS
1/2 BEDROOM SELF CONTAINED ANNEXE
BEAUTIFUL COUNTRYSIDE VIEWS
RURAL LOCATION
CHARACTER FEAUTURES
NEW ROOF
DOUBLE GLAZING
PLENTY OF OFF ROAD PARKING FOR RESIDENTS
VERY WELL LOOKED AFTER BY THE CURRENT OWNER
Located in the sought after area of Alverdiscott, Tumbledown is a truly remarkable 4-bedroom, 4-reception room barn conversion. This stunning home is set in a highly sought-after rural location on the outskirts of Barnstaple, offering everything a home in the countryside has while still being within easy reach of local amenities.
Boasting an abundance of versatility, the property also features a self-contained 1-2 bedroom annexe, ideal for a dependent relative, guest accommodation, or as a potential income-generating rental. With spacious living areas, beautiful character features, and breathtaking countryside views, Tumbledown is a rare find for those seeking a blend of traditional charm and contemporary convenience.
The Main Residence
Upon entering the main house, you are welcomed into a spacious kitchen/breakfast room, which is well-equipped with modern cabinetry and worksurfaces, making it the perfect space for family gatherings and entertaining. A separate utility room provides additional space for white goods, ensuring practicality, and also includes a convenient downstairs cloakroom.
An inner hallway leads to the breathtaking roundhouse sitting room, a true showpiece of the home. This stunning space features vaulted ceilings, exposed beams, and a magnificent fireplace with a wood burner, creating a warm and inviting atmosphere. Overlooking the sitting room is a charming mezzanine level, adding to the character and appeal of this unique property, in addition to this there are sliding doors leading straight into the rear garden.
From the roundhouse sitting room, doors open into a conservatory, offering delightful views over the rear garden. This space is perfect for relaxing and enjoying the surrounding scenery in all seasons. In addition to this, the ground floor also benefits from a study, ideal for those working from home, as well as an additional conservatory, providing even more flexibility for living and entertaining.
Moving upstairs, the first floor hosts four generously sized bedrooms. Bedroom 2 & 3 share an en-suite bathroom, while the remaining bedrooms are served by a well-appointed family bathroom.
The Self-Contained Annexe
One of the standout features of Tumbledown is its self-contained annexe, which has its own private entrance, offering excellent potential as either a guest house, rental opportunity, or independent living space for a family member.
The annexe comprises:
Entrance hallway leading into a spacious open-plan kitchen/sitting room, a fantastic social space with a modern kitchen area and comfortable lounge space, doors open out from the kitchen area straight out into its own private garden.
There is also a downstairs shower room for added convenience.
An additional sitting room, which can also serve as an occasional bedroom lies just off from the hallway, providing great flexibility.
Upstairs, a good sized double bedroom with its own 3-piece en-suite, offering a comfortable and private retreat.
The annexe also boasts its own separate private garden, ensuring independence while still being connected to the main property.
Outdoor Space & Parking
Externally, the property continues to impress. The front of the house offers off-road parking for residents, ensuring plenty of space for residents and visitors alike.
To the rear, the beautifully landscaped south-facing garden enjoys stunning countryside views, providing the perfect backdrop for outdoor living. A spacious patio area is ideal for al fresco dining and entertaining, while the expansive level lawn with a range of attractive flowers and shrubs offers plenty of space for children to play or for keen gardeners to enjoy.
Tumbledown is a truly special home, offering a versatile layout, stunning character features, and exceptional outdoor space in a sought-after rural setting. Whether you are looking for a spacious family home, a multi-generational living solution, or an investment opportunity, this property has the flexibility to meet your needs.
With the added benefit of no onward chain, this is a fantastic opportunity to secure a one-of-a-kind countryside retreat.
Early viewing is highly recommended to fully appreciate everything this exceptional property has to offer.
Entrance Hall
Kitchen/Breakfast Room 15'7" x 12' (4.75m x 3.66m).
Utility Room
WC
Round House Sitting Room 23'2" x 20'11" (7.06m x 6.38m).
Mezzanine
Conservatory 9'4" x 8'6" (2.84m x 2.6m).
Inner Hall
Study 11'7" x 9'4" (3.53m x 2.84m).
Conservatory 19' x 7'9" (5.8m x 2.36m).
First Floor Landing
Bedroom 1 14'8" x 11'2" (4.47m x 3.4m).
Bedroom 2 10'9" x 9'2" (3.28m x 2.8m).
En Suite Bathroom
Bedroom 3 11'4" x 10' (3.45m x 3.05m).
Bedroom 4 8'5" x 7' (2.57m x 2.13m).
Bathroom
Annexe
Entrance Hall
Kitchen/Sitting Room 15'4" x 8'10" (4.67m x 2.7m).
Shower Room
Reception Room/Bedroom 2 11'7" x 11'2" (3.53m x 3.4m).
Annexe First Floor
Bedroom 1 10' x 9'2" (3.05m x 2.8m).
En Suite Shower Room
Tenure Freehold
Services Mains electricity and water. There is a septic tank and bottled gas.
We encourage you to check before viewing a property the potential broadband speeds and mobile signal coverage. You can do so by visiting https://checker.ofcom.org.uk
Viewing Strictly by appointment with the sole selling agent
Council Tax Band C - Torridge District Council
Rental Income Based on these details, our Lettings & Property Management Department suggest an achievable gross monthly rental income of £2,600 to £2,900 subject to any necessary works and legal requirements (correct at February 2025). This is a guide only and should not be relied upon for mortgage or finance purposes. Rental values can change and a formal valuation will be required to provide a precise market appraisal. Purchasers should be aware that any property let out must currently achieve a minimum band E on the EPC rating, and that this rating may increase. Please refer to your solicitors as the legal position may change at any time.
From Barnstaple, proceed towards Great Torrington on the B3232. Proceed through the villages of St Johns Chapel, Newton Tracey and then, Alverdiscott. As you leave the village of Alverdiscott, continue for a short distance, and then take the first turning on the left hand side after a large house. Proceed down this country lane for around half a mile, until you see the entrance to Borough Farm on your right hand side. Proceed into the farm and ideally, you will park just after the detached barn on the left hand side, and proceed on foot to the property which will be found, the second barn on the left hand side as you enter the central courtyard.
Important Information
- This is a Freehold property.
Property Ref: 55707_BAR250077
Similar Properties
Glenwood Drive, Roundswell, Barnstaple
4 Bedroom Detached House | Guide Price £450,000
A superb 4 bedroom detached family home built by the popular builders Redrow. This home boasts one of the more generous...
Milltown, Muddiford, Barnstaple
5 Bedroom Detached House | Offers in region of £450,000
A TRULY ONE OFF OPPORTUNITY - Occupying a prime position within Milltown, one of North Devon's most desirable villages,...
Fairways Drive, High Bickington, Umberleigh
5 Bedroom Detached House | Guide Price £450,000
A most impressive 5-bedroom detached house situated in a select cul-de-sac location on Libbaton Golf Course on the edge...
4 Bedroom Detached House | Guide Price £465,000
WALKING DISTANCE OF MANNINGS PIT. Located within the desirable development of Raleigh Holt is this spacious and stylish...
Atherington, Umberleigh, Devon
3 Bedroom Detached House | Guide Price £475,000
Nestled within the idyllic village of Atherington, is this charming 3/4 bedroom detached Grade II-listed thatched cottag...
High Street, Porlock, Minehead
Retail Property (High Street) | £475,000
Highly regarded long established licenced restaurant with 40 covers in the popular village of Porlock trading from chara...
How much is your home worth?
Use our short form to request a valuation of your property.
Request a Valuation
