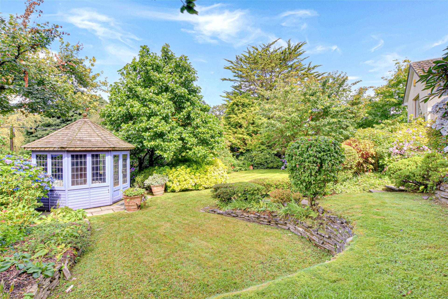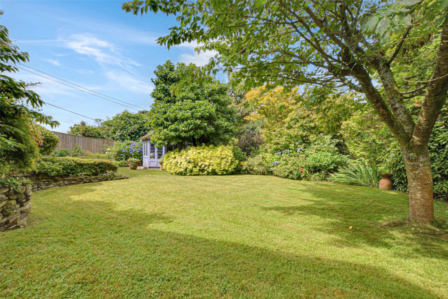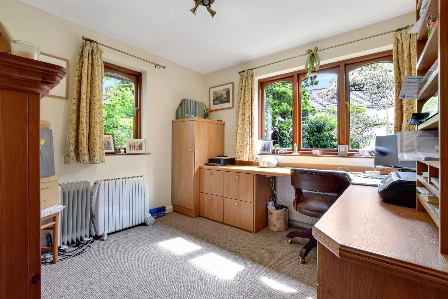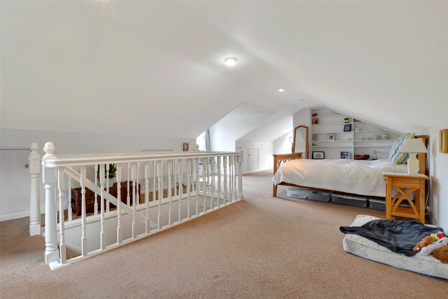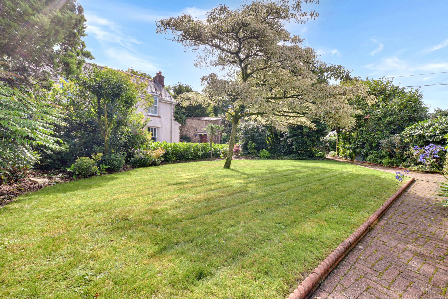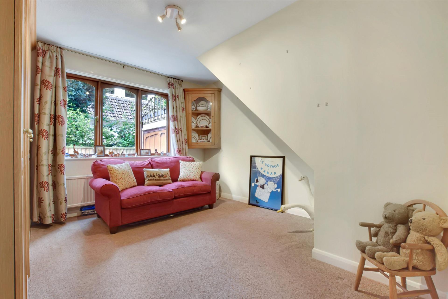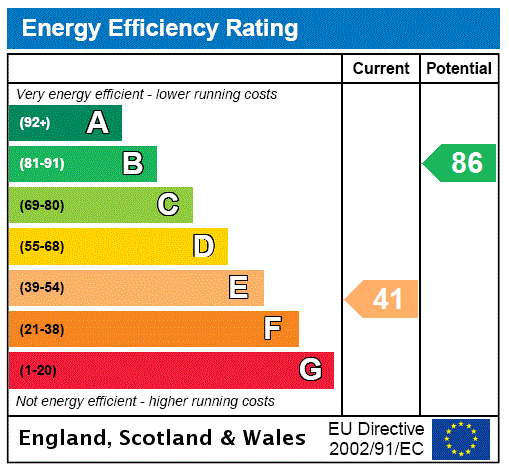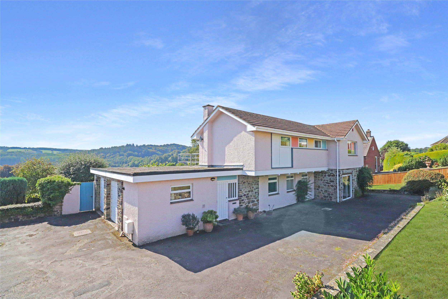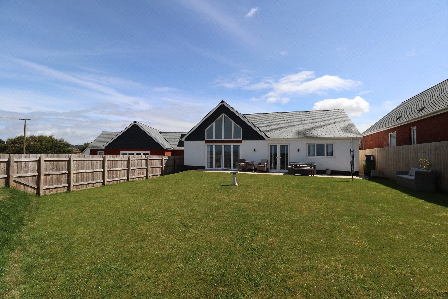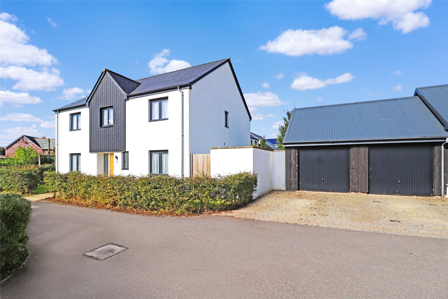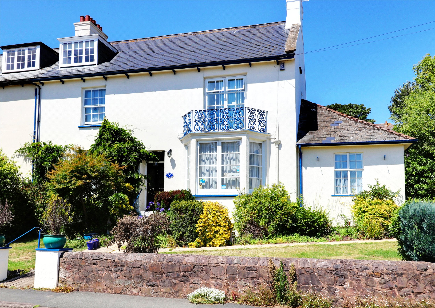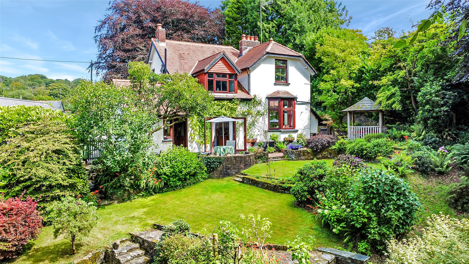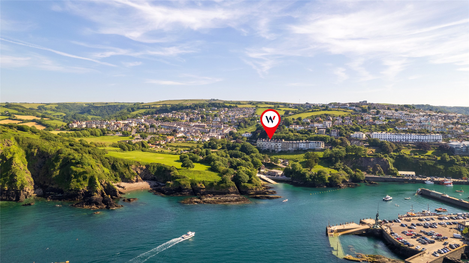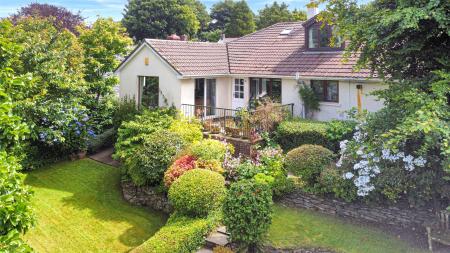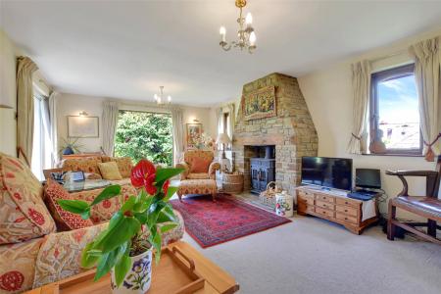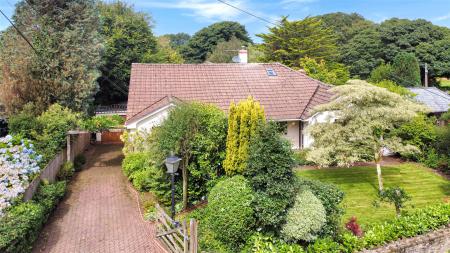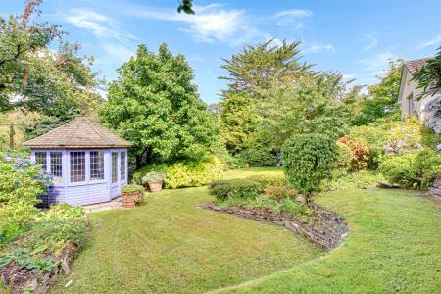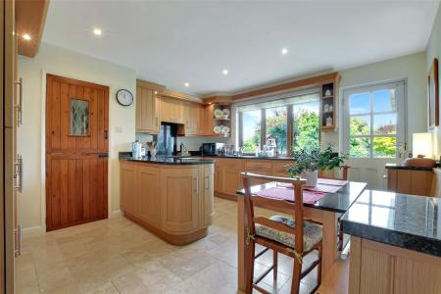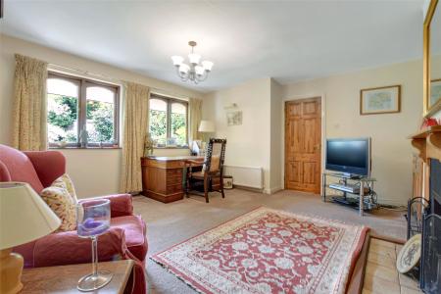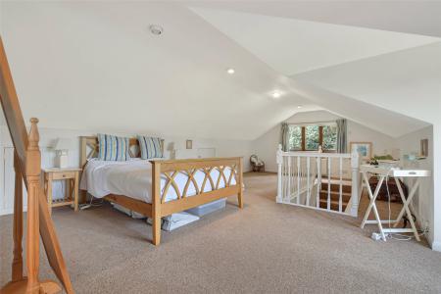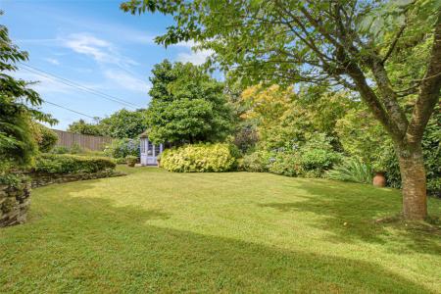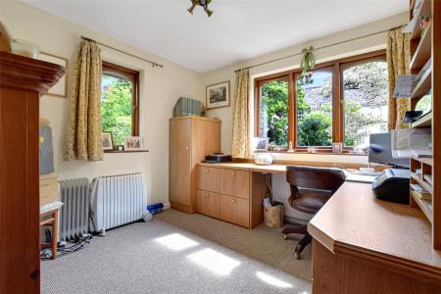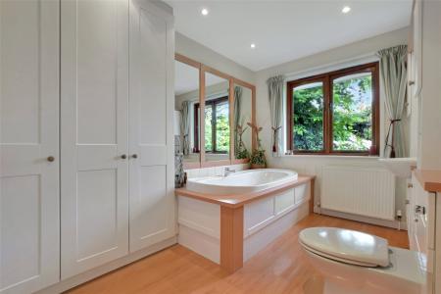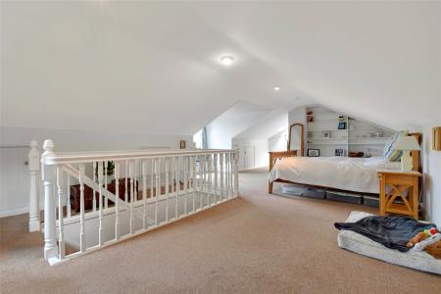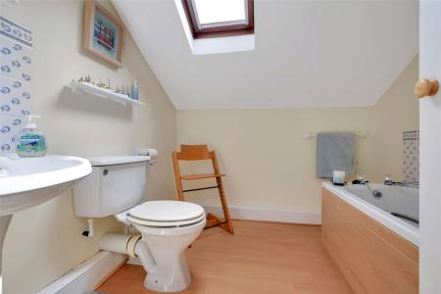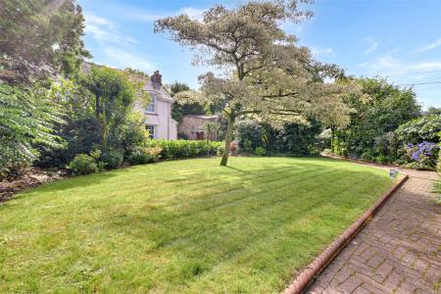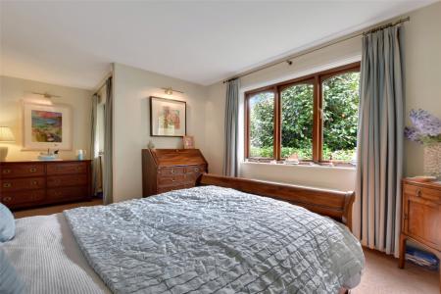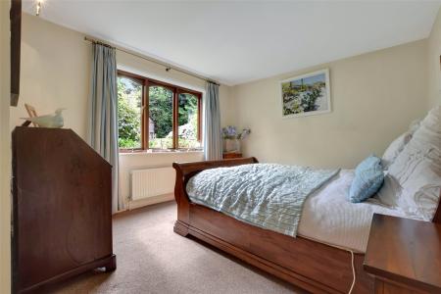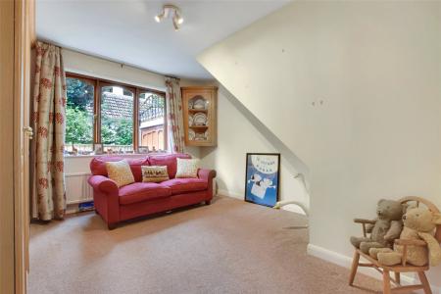- A beautiful 4 bedroom detached chalet style bungalow
- Standing on an attractive plot of approximately 1/3 of an acre
- Situated in the outskirts of Barnstaple
- Single garage and a gated
- brick paved driveway
- Immaculately presented throughout
- Spacious & versatile accommodation
- Highly sought after village location
- Landscaped front & rear gardens
- Easy access to Barnstaple town and the coast
4 Bedroom Detached Bungalow for sale in Devon
A beautiful 4 bedroom detached chalet style bungalow
Standing on an attractive plot of approximately 1/3 of an acre
Situated in the outskirts of Barnstaple
Single garage and a gated, brick paved driveway
Immaculately presented throughout
Spacious & versatile accommodation
Highly sought after village location
Landscaped front & rear gardens
Easy access to Barnstaple town and the coast
4 reception rooms + 3 bathrooms
Oil fired central heating
Westwood is a captivating and expansive 4 bedroom, 4 reception room detached chalet-style bungalow, located within the highly sought after village of Prixford, on the fringes of Barnstaple. This property stands proudly on a substantial plot of approximately one-third of an acre, boasting meticulously manicured front and rear gardens that offer privacy. The homes exterior exudes charm with its gated brick-paved driveway that leads to a commodious single garage, complemented by a beautifully lawned front garden. This garden is thoughtfully bordered by an array of vibrant flowers and mature shrubs, ensuring a private and picturesque entrance.
Upon entering, you are greeted by an inviting hall that seamlessly flows into a stunning living room and dining area. This space is anchored by a cosy wood-burning stove, set within an elegant brick surround, creating an atmosphere of warmth and comfort. The large windows present a panoramic view of the rear garden, inviting natural light to flood the interior spaces. The kitchen/breakfast room is designed to inspire culinary creativity, featuring modern amenities set against a backdrop of tasteful decor. The family bathroom is a sanctuary of relaxation, complete with a 3-piece suite and a separate shower room and utility room with space for white goods.
The ground floor also houses two generously sized double bedrooms, each providing even more versatility to this lovely home. A substantial sitting room provides an additional area for relaxation and entertainment, while the study, conveniently located downstairs, offers versatility as it can also serve as a fourth bedroom.
Ascending to the first floor, one discovers the master bedroom, a testament to luxury and space. This room spans almost the entire length of the bungalow and includes an en-suite that affirms the home's commitment to comfort.
Outside, the rear garden is a masterpiece of landscape design, featuring a mostly level lawn that is framed by an assortment of mature trees and shrubs. The blend of colourful flowers adds a touch of elegance, while the charming summer house invites one to enjoy leisurely afternoons amidst nature. Additionally, a useful storage room located under the property provides practical solutions for garden tools and equipment.
Entrance Hall
Bedroom 4/Study 9'10" x 9'3" (3m x 2.82m).
WC
Dining Room 13'9" x 11'8" (4.2m x 3.56m).
Living Room 13'9" x 10'7" (4.2m x 3.23m).
Sitting Room 14'11" x 14'10" (4.55m x 4.52m).
Kitchen/Breakfast Room 14'2" x 13'9" (4.32m x 4.2m).
Inner Hall
Utility Room
Shower Room
Bathroom
Bedroom 2 18'2" x 10'10" (5.54m x 3.3m).
Bedroom 3 11'10" x 11'3" (3.6m x 3.43m).
First Floor
Bedroom 1 24' x 14'3" (7.32m x 4.34m).
En Suite Bathroom
Garage
Tenure Freehold
Services Mains electricity, water and drainage. Oil fired central heating
Viewing Strictly by appointment with the sole selling agent
Council Tax Band E - North Devon District Council
Rental Income Based on these details, our Lettings & Property Management Department suggest an achievable gross monthly rental income of £1,800 to £1,900 subject to any necessary works and legal requirements (correct at January 2025). This is a guide only and should not be relied upon for mortgage or finance purposes. Rental values can change and a formal valuation will be required to provide a precise market appraisal. Purchasers should be aware that any property let out must currently achieve a minimum band E on the EPC rating
From our office proceed out of town on the A361 in the direction of Braunton. At Pilton Causeway turn right towards the District Hospital and at the second set of traffic lights turn left and then first right into Pilton Street. Proceed up Pilton Street to the end following the road around to the left, passing through Bradiford with the Windsor Public Arms on your right. Continue down the hill and then up the other side to Prixford Hill. Continue for approximately 1 mile and you will see a sign for Prixford on the right, continue for a short distance where the property will be found on your left displaying a for sale board.
Important Information
- This is a Freehold property.
Property Ref: 55707_BAR240137
Similar Properties
Mount Pleasant, Bishops Tawton, Barnstaple
5 Bedroom Detached House | Guide Price £620,000
Situated in the popular village of Bishops Tawton is this well maintained, spacious 5 double bedroom family home. Offeri...
Anchorwood View, Sticklepath, Barnstaple
3 Bedroom Detached Bungalow | Guide Price £615,000
STUNNING ESTUARY & COUNTRYSIDE VIEWS! Step inside this beautiful 3 bedroom detached bungalow. Beautiful living room & la...
Harford Way, Landkey, Barnstaple
5 Bedroom Detached House | Guide Price £610,000
This spacious 5/6 bedroom detached house boasts large open-plan living areas, perfect for modern family life.
Hotel | Offers in excess of £625,000
Character Grade II Listed 8 bedroom guest house with 2 bedroom private apartment, car park and pleasant garden. Turnover...
5 Bedroom Detached House | Guide Price £625,000
Occupying a delightful position whilst standing on a fantastic plot, is this beautiful 5 bedroom, 3 reception room detac...
Larkstone Terrace, Ilfracombe, Devon
Hotel | £625,000
A great opportunity to buy a long established licenced guest house with sea views to the rear and within a short stroll...
How much is your home worth?
Use our short form to request a valuation of your property.
Request a Valuation




