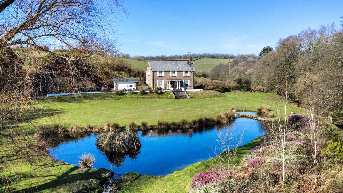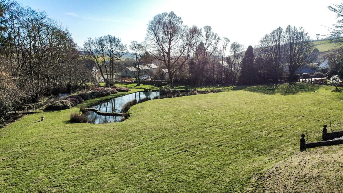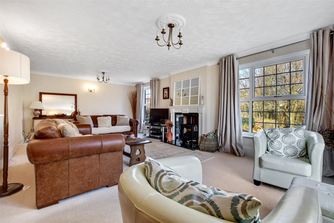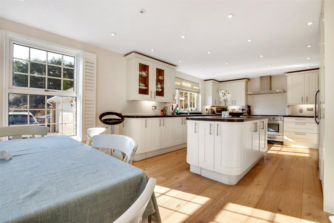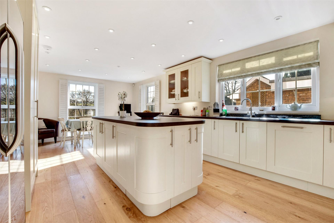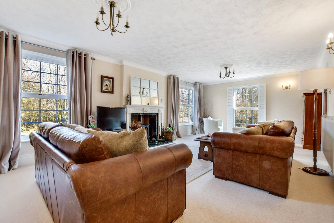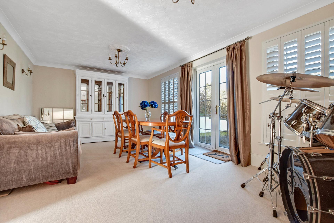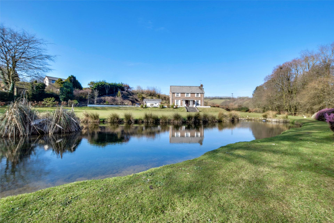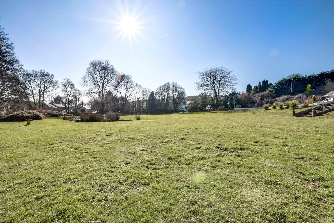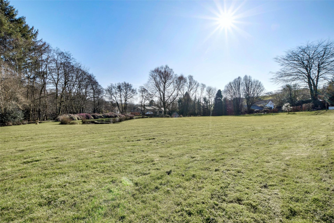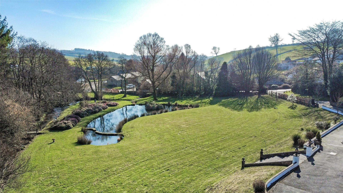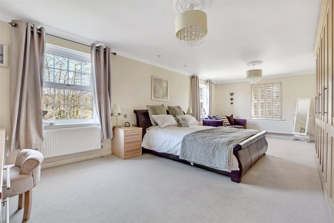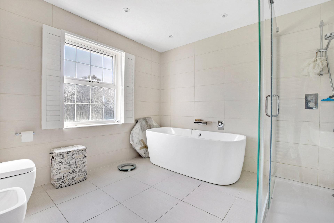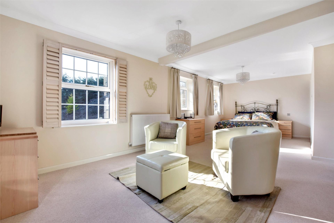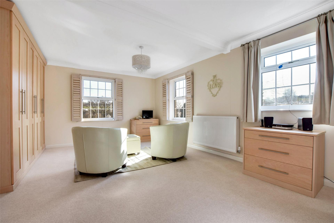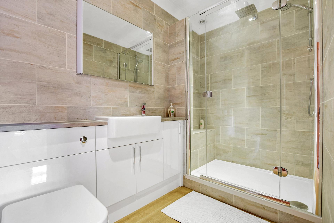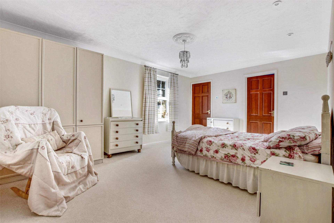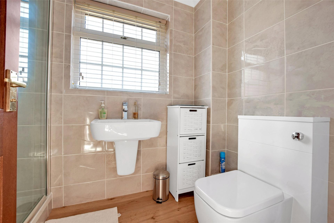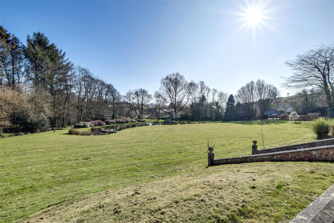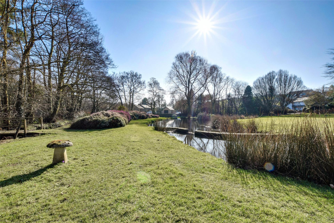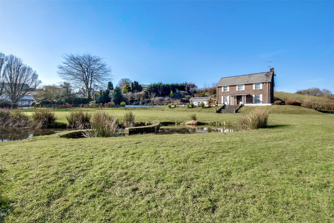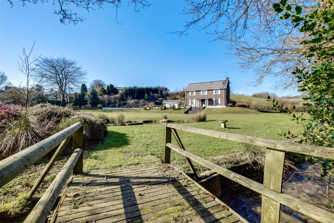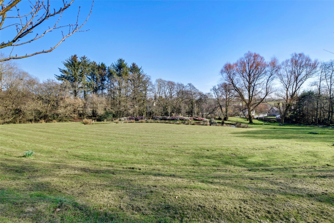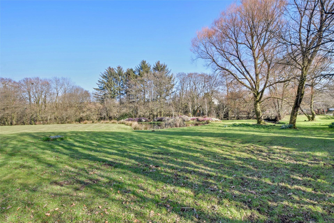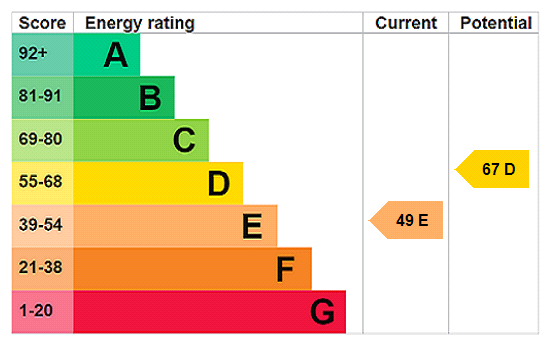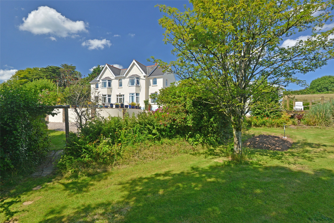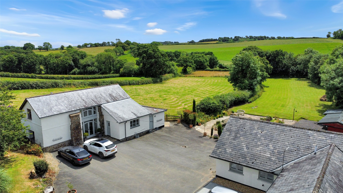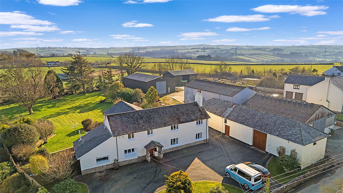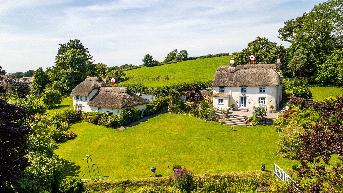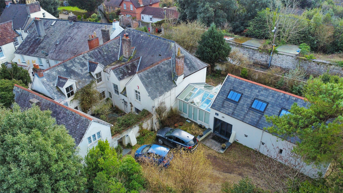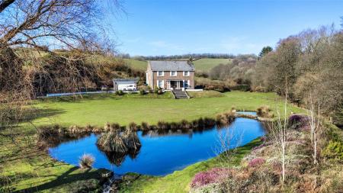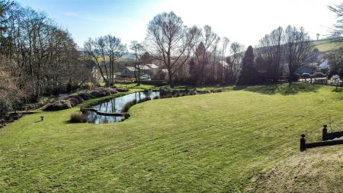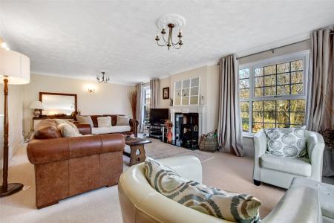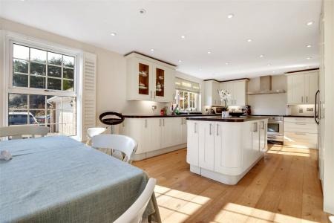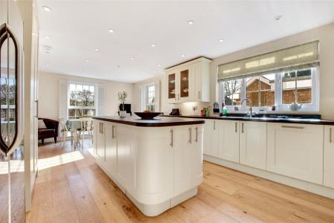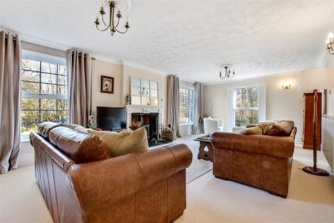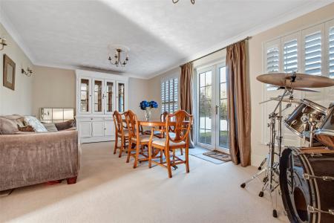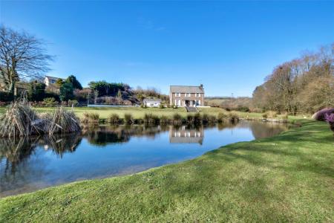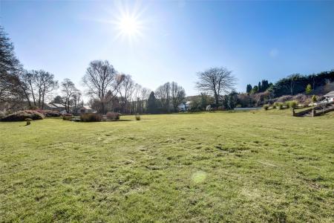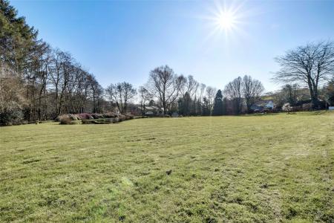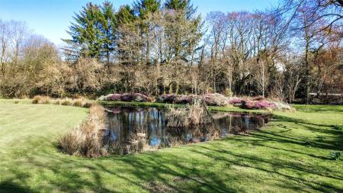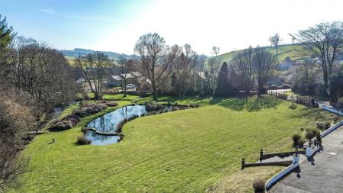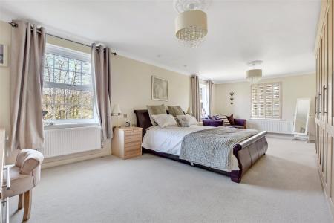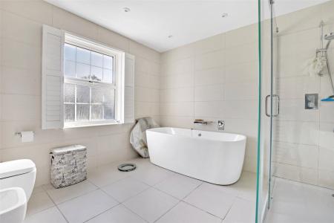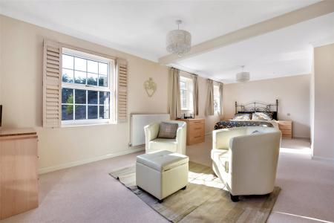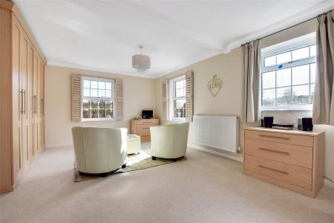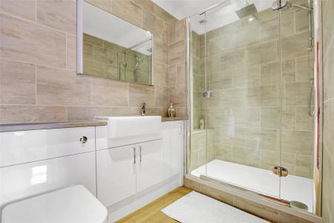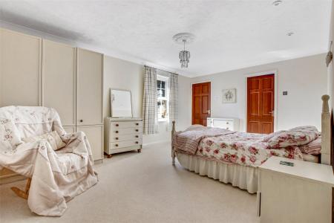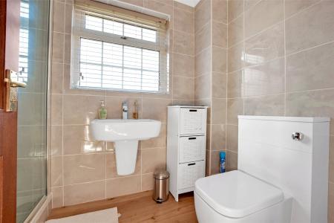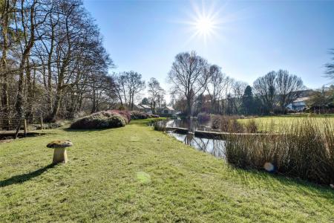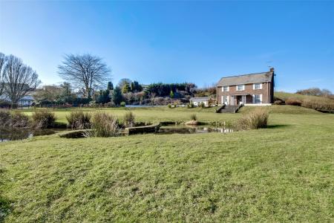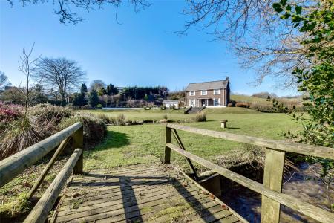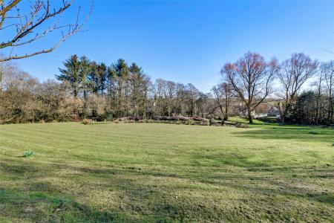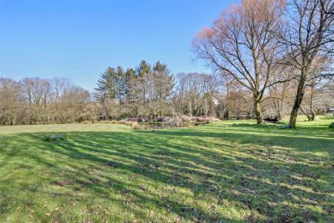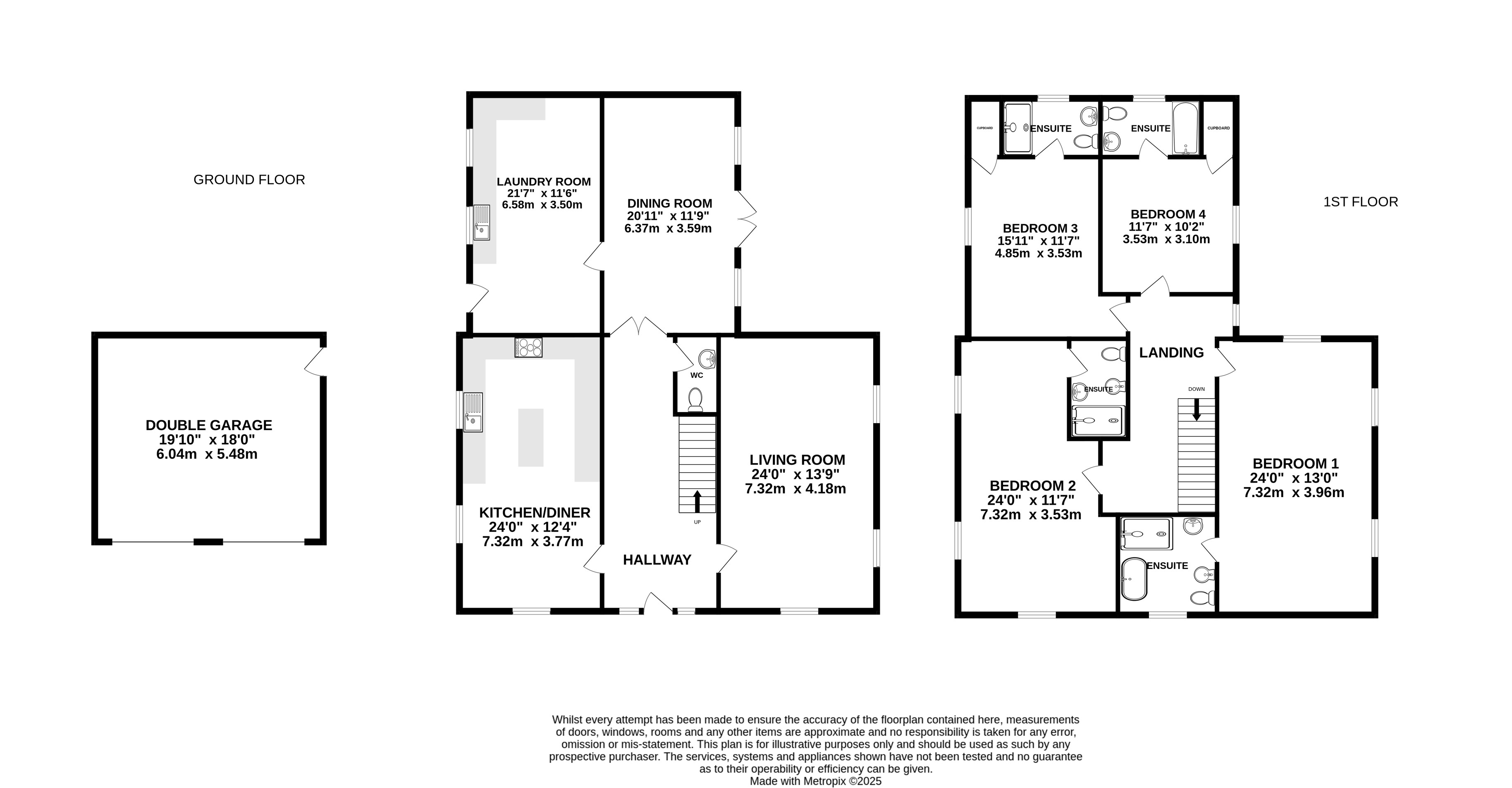- An impressive 4 double bedroom detached house
- Attractive Neo-Georgian design
- Exceptionally spacious accommodation
- Landscaped gardens and grounds of approximately 1.75 acres
- Running stream and ornamental lake
- Close to Exmoor National Park
- Four en suite double bedrooms
- Double garage + parking for several vehicles
4 Bedroom Detached House for sale in Devon
An impressive 4 double bedroom detached house
Attractive Neo-Georgian design
Exceptionally spacious accommodation
Landscaped gardens and grounds of approximately 1.75 acres
Running stream and ornamental lake
Close to Exmoor National Park
Four en suite double bedrooms
Double garage + parking for several vehicles
Nestled in the picturesque village of Kentisbury Ford, less than a mile from the breathtaking western boundary of Exmoor National Park, Kentisbury House is an elegant and substantial four double bedroom detached family sized house, equipped with a double garage, off road parking for numerous vehicles and a charming outlook over the substantial surrounding gardens of approximately 1.75 acres. Built in 1976 by a local builder for his own residence, this distinguished property showcases classic Neo-Georgian architecture, with handsome brick elevations and a striking pillared portico framing the entrance.
The accommodation is thoughtfully arranged over two floors, offering generous proportions, natural hardwood doors, and coved ceilings throughout. A welcoming reception hall leads into the refined living room, where a period-style fireplace with a marble hearth and an LPG woodburner effect fire (available by separate negotiation) creates an inviting ambience. Double doors open into the formal dining room, a perfect space for entertaining, with French doors leading directly onto the terrace.
The kitchen/breakfast room is fitted to an excellent standard, featuring an electric Rangemaster double oven with an extractor hood, an integrated dishwasher, an American-style fridge/freezer, elegant tall larder cupboards, under-cabinet lighting, and a central island—all beautifully complemented by oak flooring and delightful views across the garden. A spacious laundry room provides additional practicality, with ample storage, plumbing for laundry appliances, and external access. A well-appointed cloakroom completes the ground floor.
Ascending to the first floor, a generous galleried landing leads to the sumptuous principal suite, which boasts a luxurious five-piece en suite bathroom, finished to a superb specification. Three further spacious en suite bedrooms complete the accommodation, each offering comfort and privacy.
Kentisbury House is approached via a tarmac driveway, leading to a detached double garage with a remote-controlled door and ample parking/turning space.
The beautifully landscaped gardens, extending to almost 1¾ acres, are a true sanctuary. A wide flight of steps leads from the terrace to the expansive lawns, which sweep down towards an ornamental lake—a haven for wildlife including ducks and migrating geese. A meandering stream flows through the grounds, accompanied by a serene woodland area on the far side, creating an enchanting natural retreat.
With its timeless elegance, exceptional living space, and idyllic surroundings, Kentisbury House presents a rare opportunity to acquire a home of distinction in one of North Devon's most sought-after locations.
Entrance Hall
Living Room 24' x 13'9" (7.32m x 4.2m).
Kitchen/Diner 24' x 12'4" (7.32m x 3.76m).
Dining Room 20'11" x 11'9" (6.38m x 3.58m).
Laundry Room 21'7" x 11'6" (6.58m x 3.5m).
First Floor
Bedroom 1 24' x 13' (7.32m x 3.96m).
En Suite Bathroom
Bedroom 2 24' x 11'7" (7.32m x 3.53m).
En Suite Shower Room
Bedroom 3 15'11" x 11'7" (4.85m x 3.53m).
En Suite Shower Room
Bedroom 4 11'7" x 10'2" (3.53m x 3.1m).
En Suite Bathroom
Double Garage 19'10" x 18' (6.05m x 5.49m).
Tenure Freehold
Services Mains electricity and water. Oil fired central heating. Shared septic tank drainage
Viewing Strictly by appointment with the sole selling agent
Council Tax Band F - North Devon District Council
Agents Note The property possesses a septic tank, which is shared with next door and has not been surveyed to confirm if it is compliant with modern regulations.
From Barnstaple take the A39 north signposted Lynton and Lynmouth. At Kentisbury Ford, where the A39 turns sharp right, bear left and immediately left again. The drive to Kentisbury House is located on your right hand side.
What3words: ///defend. emporium. perform
Important Information
- This is a Freehold property.
Property Ref: 55707_BAR240411
Similar Properties
7 Bedroom Detached House | Guide Price £875,000
A stunning 5 bedroom detached Edwardian Residence together with a detached 2 bedroom annexe, and a triple garage, locate...
4 Bedroom Detached Bungalow | Guide Price £850,000
A charming and exceptional example of a characterful 2 bedroom detached barn conversion, nestled in its own grounds of a...
5 Bedroom Detached House | Guide Price £835,000
A stunning 4/5 bedroom detached Devon Longhouse together with a large barn which is ripe for conversion, sitting on a fa...
Lovacott, Newton Tracey, Barnstaple
6 Bedroom Detached Bungalow | Guide Price £950,000
An exceptional village home offering 6 double bedrooms, 4 bathrooms, luxury Kitchen/Dining Room and 4 further reception...
Cobbaton, Chittlehampton, Umberleigh
5 Bedroom Detached House | Guide Price £975,000
This quintessential 3/4 bedroom Grade II Listed, traditional picture postcard cottage is, situated in beautiful mature g...
9 Bedroom House | Guide Price £975,000
A stunning Grade II listed 4 bedroom Georgian residence together with a 1 bedroom annexe, a 2 bedroom cottage and a conv...
How much is your home worth?
Use our short form to request a valuation of your property.
Request a Valuation

