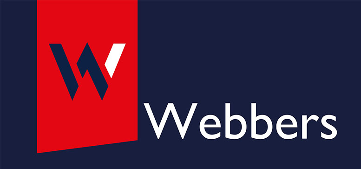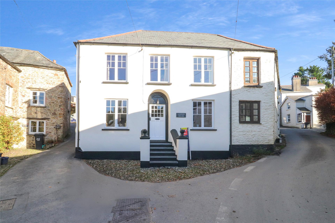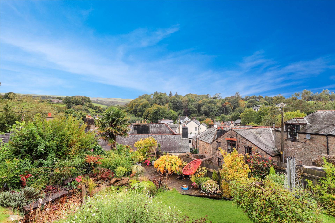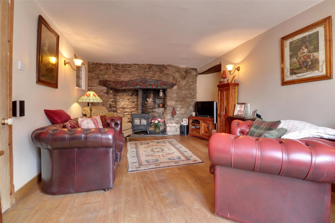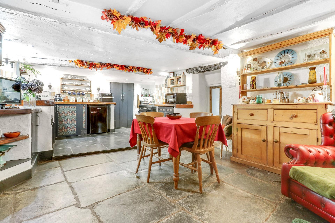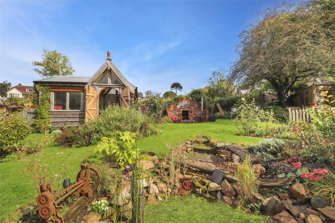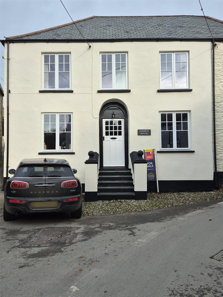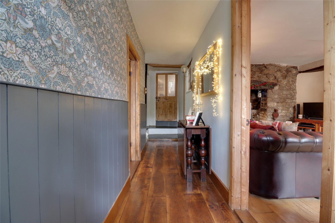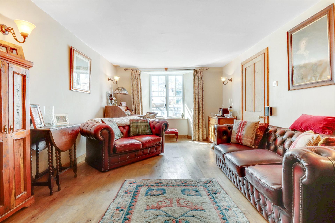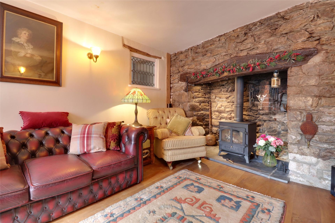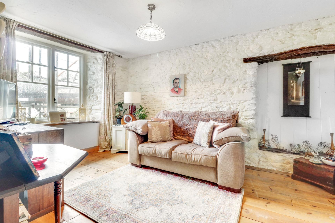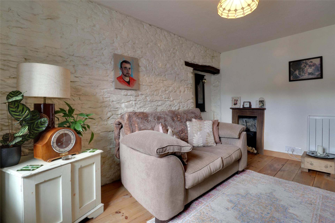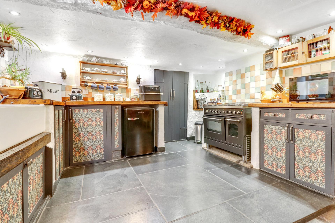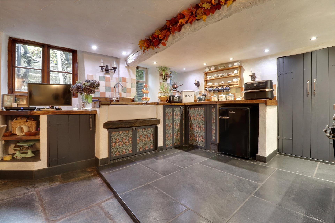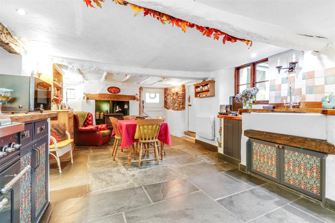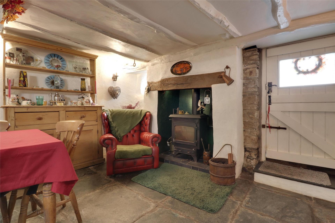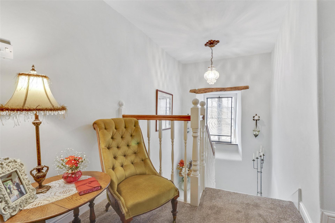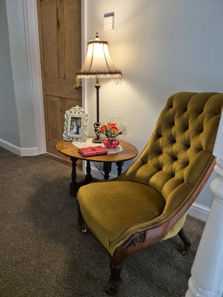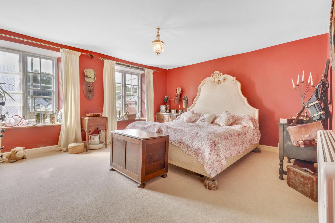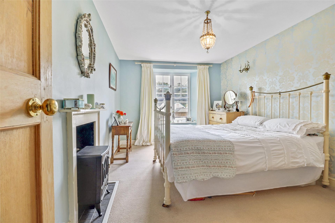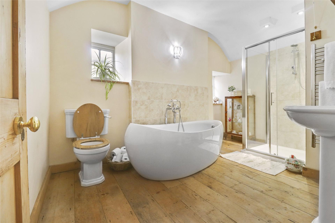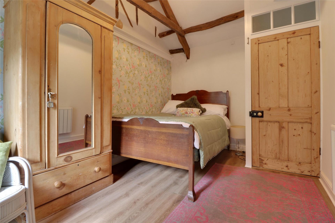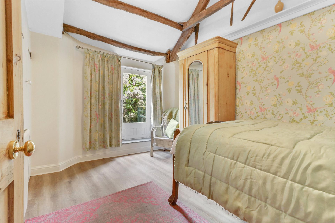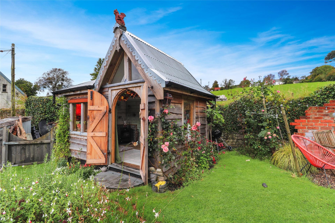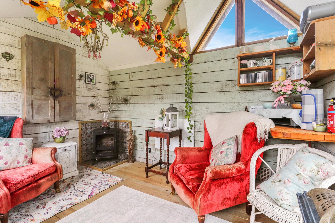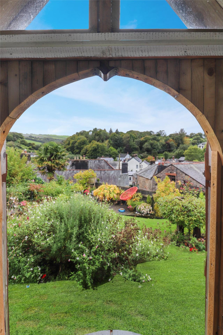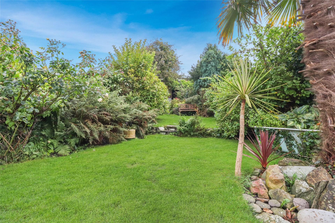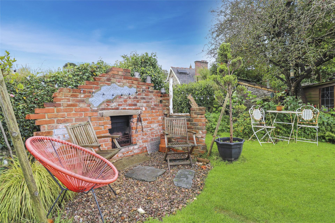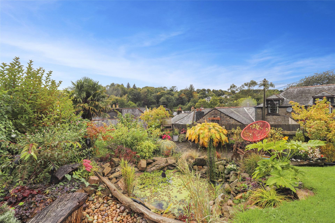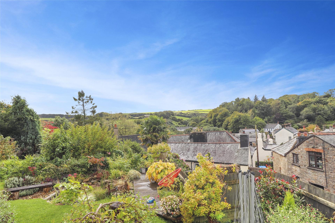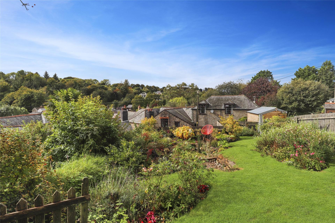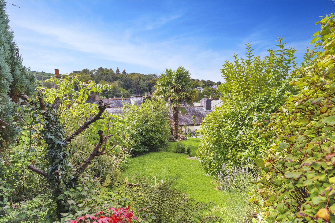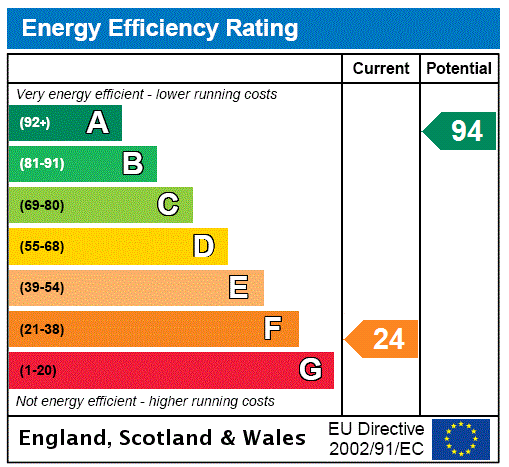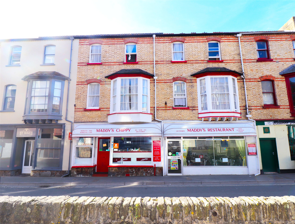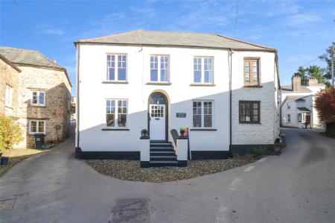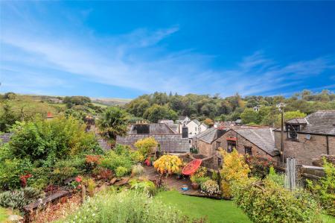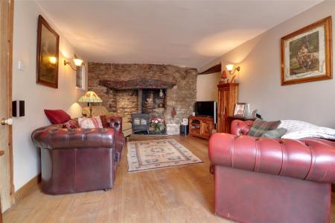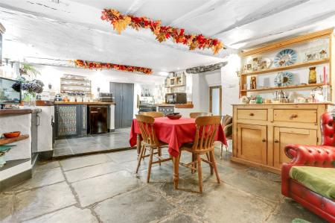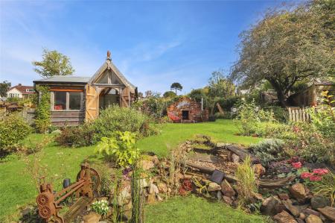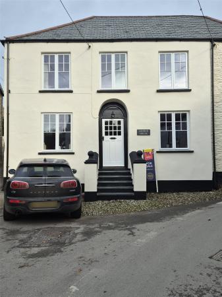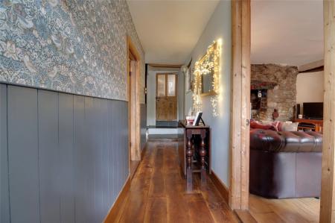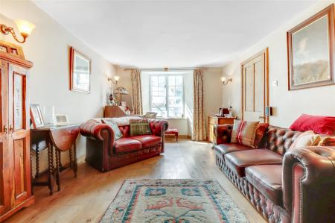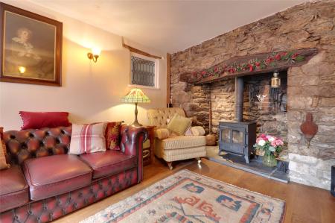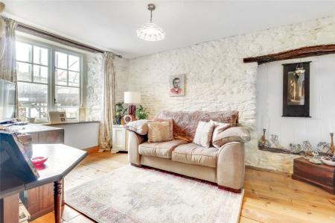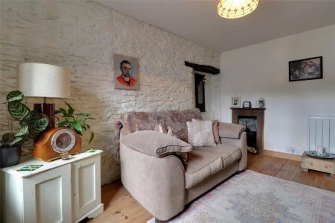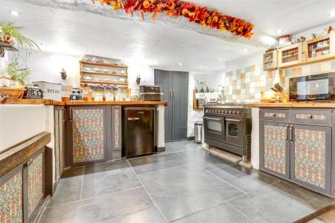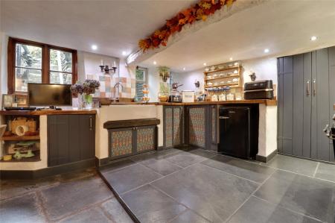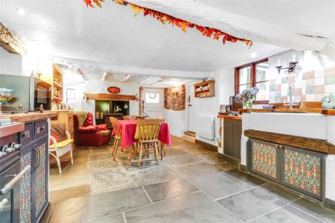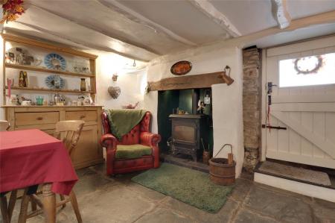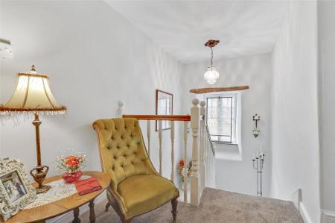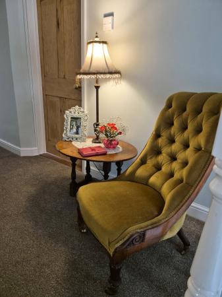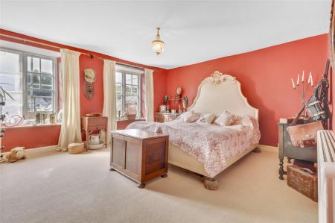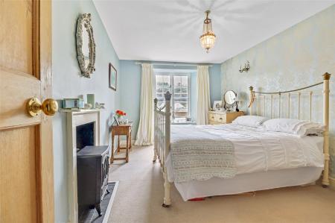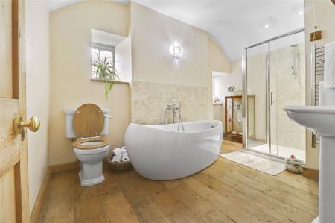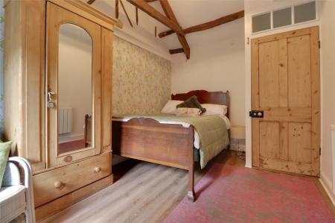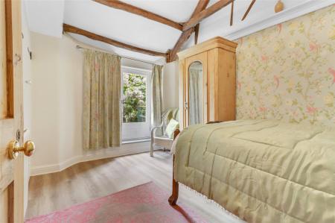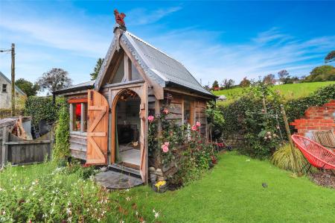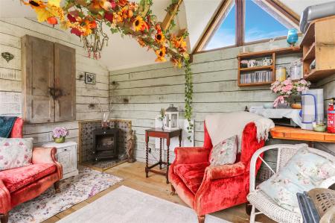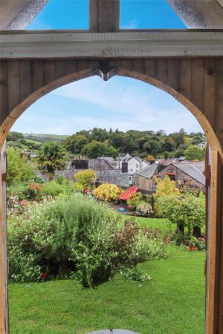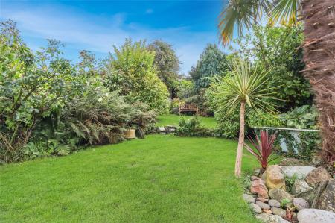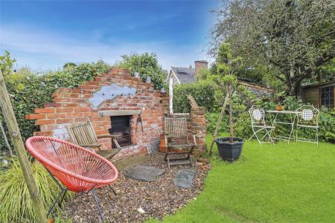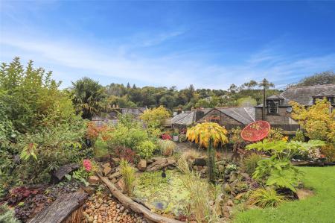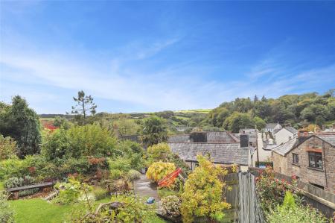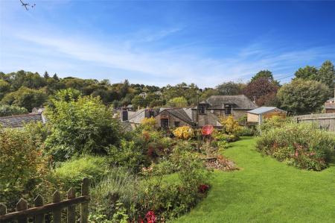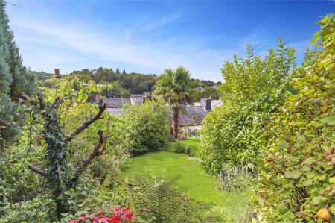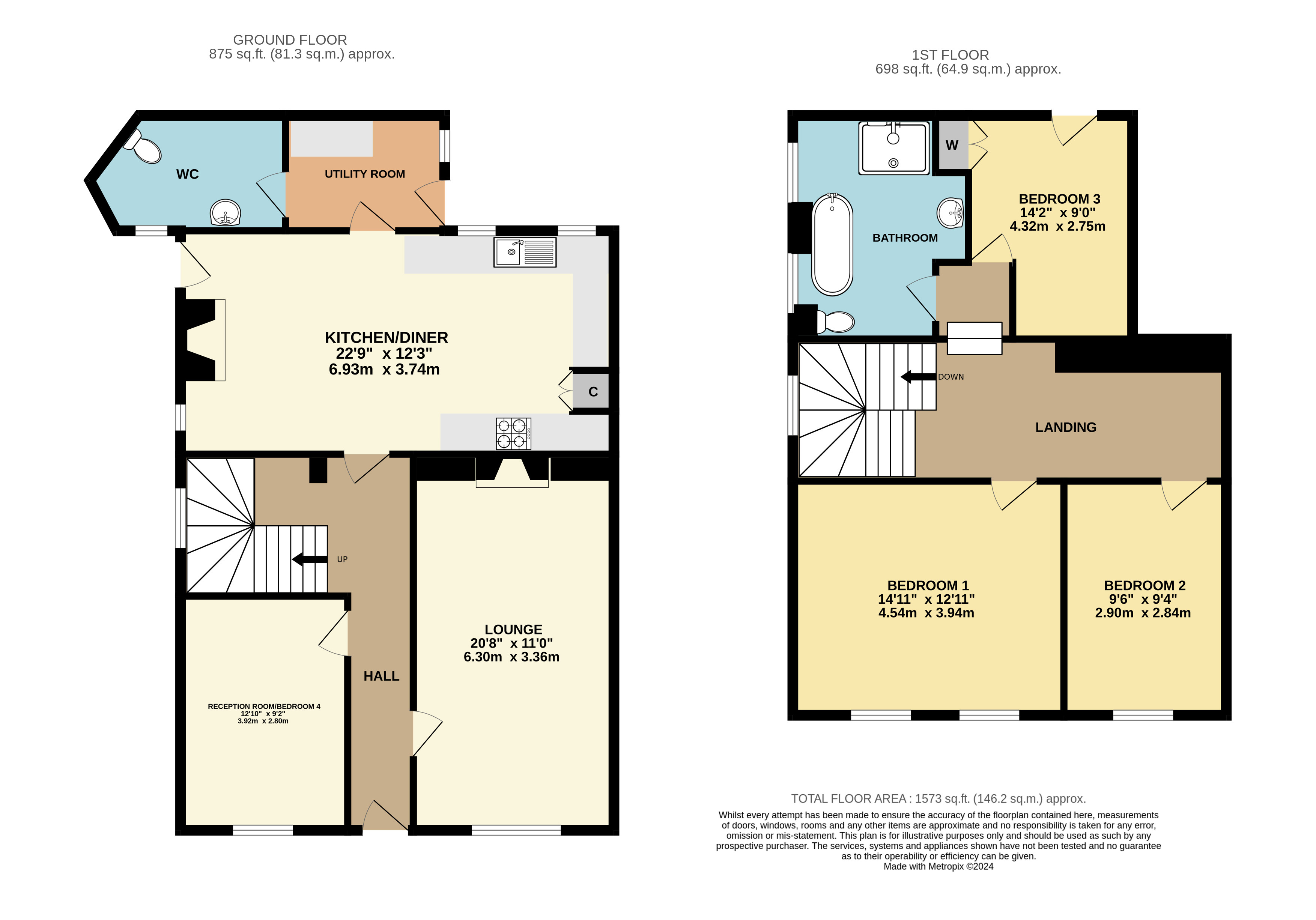- SOUGHT AFTER LOCATION WITHIN EXMOOR NATIONAL PARK
- BEAUTIFUL FAR REACHING VIEWS OVER PARRACOMBE
- SUMMERHOUSE WITH ELECTRICITY
- 3/4 DOUBLE BEDROOMS
- LARGE LOUNGE WITH FIREPLACE
- MODERN 4-PIECE SUITE FAMILY BATHROOM
- CLOSE TO THE FOX AND GOOSE PUB
- VIEWING HIGHLY RECOMMENDED
3 Bedroom House for sale in Devon
SOUGHT AFTER LOCATION WITHIN EXMOOR NATIONAL PARK
BEAUTIFUL FAR REACHING VIEWS OVER PARRACOMBE
SUMMERHOUSE WITH ELECTRICITY
3/4 DOUBLE BEDROOMS
LARGE LOUNGE WITH FIREPLACE
MODERN 4-PIECE SUITE FAMILY BATHROOM
CLOSE TO THE FOX AND GOOSE PUB
VIEWING HIGHLY RECOMMENDED
Situated in the heart of Parracombe, this charming 3/4 bedroom end-of-terrace signature home exudes character and history, with parts of the property dating back to the early 1600s.
Upon entering, you are greeted by a welcoming entrance hall that sets the tone for the rest of the home. To the right, the spacious lounge boasts large front-facing windows that flood the room with natural light, complementing the stunning stone-surround fireplace with a wood burner, creating a cosy and inviting atmosphere. Adjacent to the lounge is a versatile room that could serve as a study or a fourth bedroom, offering flexibility to suit your lifestyle needs.
The heart of the home is the generous kitchen/diner, which offers space for dining furniture and features another charming wood-burning fireplace, enhancing the warmth and homeliness of the space. The kitchen is well-equipped with work surfaces and room for under-counter appliances, providing a functional and practical layout. From the kitchen, there is convenient access to the outside as well as to a utility room, which offers extra storage space and is connected to a separate cloakroom, fitted with a WC and sink.
Upstairs, you will find three beautifully proportioned double bedrooms. Bedroom one is particularly impressive, offering an expansive space that feels luxurious and inviting. The family bathroom is tastefully fitted with a freestanding bath, separate shower, WC, and sink, offering a relaxing and elegant space. Bedroom three has the added bonus of elevated access to the rear garden, creating a unique feature that adds to the charm of the home.
Outside, the property boasts a stunning tiered garden, offering breath-taking views over the picturesque village of Parracombe. At the top of the garden, there is a delightful summerhouse, fitted with electricity, providing a perfect tranquil retreat where you can relax and take in the surrounding beauty. The garden itself is a wonderful space for outdoor enjoyment, with its elevated position offering an unparalleled outlook over the scenic landscape of Parracombe, making this home a truly special find.
PARKING - The vendors have stated that they can park a small vehicle to the front of the property on a small piece of land which does belong to them, however, we cannot class this as official parking.
Entrance Hall
Lounge 20'8" x 11' (6.3m x 3.35m).
Kitchen/Diner 22'9" x 12'3" (6.93m x 3.73m).
Utility Room
WC
Reception Room/Bedroom 4 12'10" x 9'2" (3.9m x 2.8m).
First Floor Landing
Bedroom 1 14'11" x 12'11" (4.55m x 3.94m).
Bedroom 2 9'6" x 9'4" (2.9m x 2.84m).
Bedroom 3 14'2" x 9' (4.32m x 2.74m).
Bathroom
Tenure Freehold
Services Mains water, electricity and drainage. Electric heating
Viewing Strictly by appointment with the sole selling agent
Council Tax Band D - North Devon District Council
Rental Income Based on these details, our Lettings & Property Management Department suggest an achievable gross monthly rental income of £875 to £925 subject to any necessary works and legal requirements (correct at September 2024). This is a guide only and should not be relied upon for mortgage or finance purposes. Rental values can change and a formal valuation will be required to provide a precise market appraisal. Purchasers should be aware that any property let out must currently achieve a minimum band E on the EPC rating
Agents Note 1 The vendors park to the front of the property on the cobbled area
Agents Note 2 The vendors advise there is a small flying freehold at the end of the kitchen
From Barnstaple take the A39 north as though to Lynton/Lynmouth. After passing Blackmoor Gate and its Inn, follow on to Lynton and after just over a mile bear left and drop down into Parracombe. As you enter the village you will pass the Fox and Goose, proceed through the village upon reaching the front elevation of London House with its name plate clearly displayed.
Important information
This is a Freehold property.
Property Ref: 55707_BAR240627
Similar Properties
3 Bedroom Detached Bungalow | Guide Price £445,000
Situated within this private, tucked away position, on the outskirts of the town and enjoying superb views overlooking t...
Castle Court, Blakeshill Road, Landkey
4 Bedroom Detached House | Guide Price £445,000
This attractive four-bedroom detached house is situated in the highly sought-after area of Landkey. The property feature...
St. James Place, Ilfracombe, Devon
Restaurant | £445,000
A seafront freehold fish 'n' chip shop and takeaway with 34 cover licenced restaurant and 4 bedroom accommodation over....
Fairways Drive, High Bickington, Umberleigh
5 Bedroom Detached House | Guide Price £450,000
A most impressive 5-bedroom detached house situated in a select cul-de-sac location on Libbaton Golf Course on the edge...
Hillcrest Road, Barnstaple, Devon
3 Bedroom Detached House | Offers in excess of £450,000
Situated in one of the more favoured locations within Newport, is this mature, well presented 3 bedroom family home, wit...
Milltown, Muddiford, Barnstaple
5 Bedroom Detached House | Offers in region of £450,000
A TRULY ONE OFF OPPORTUNITY - Occupying a prime position within Milltown, one of North Devon's most desirable villages,...
How much is your home worth?
Use our short form to request a valuation of your property.
Request a Valuation
