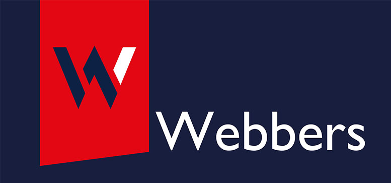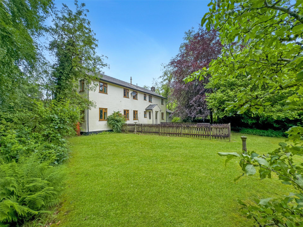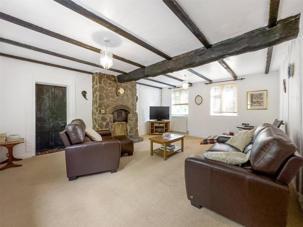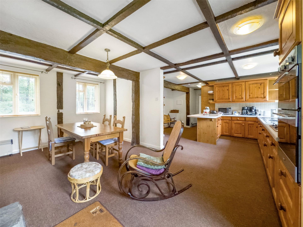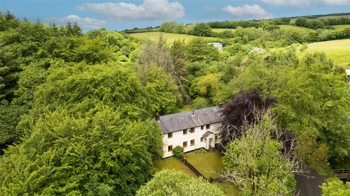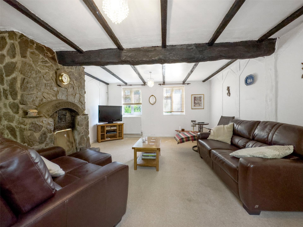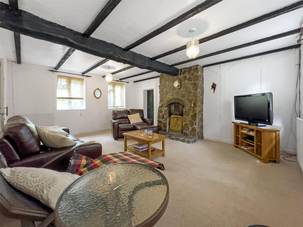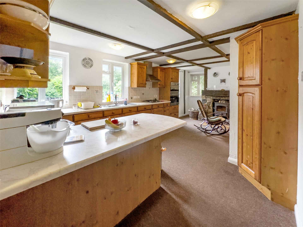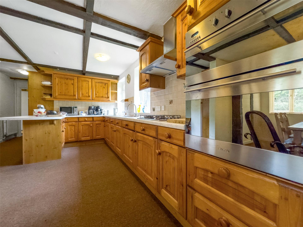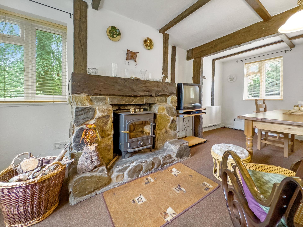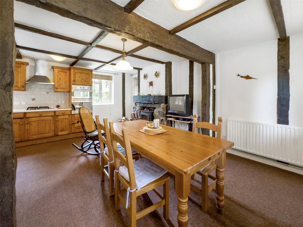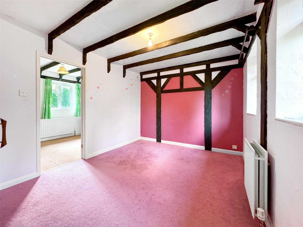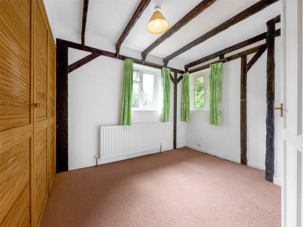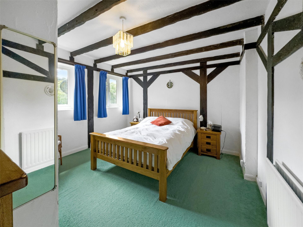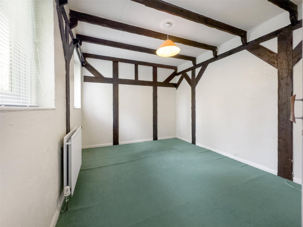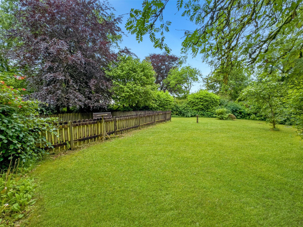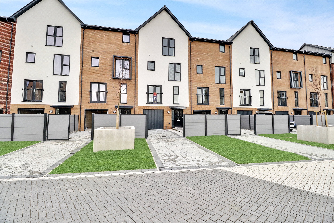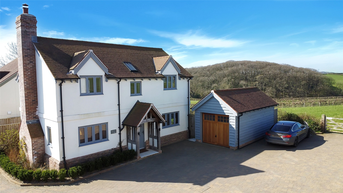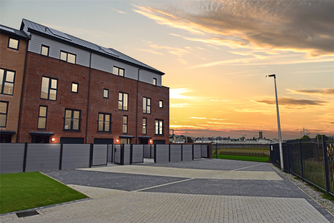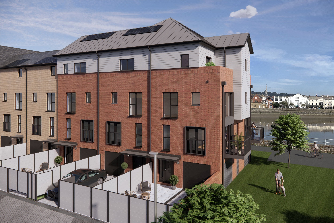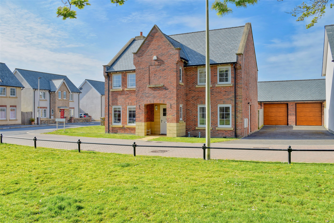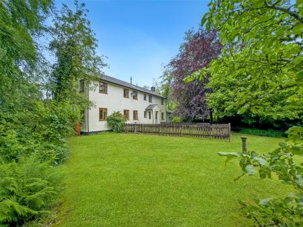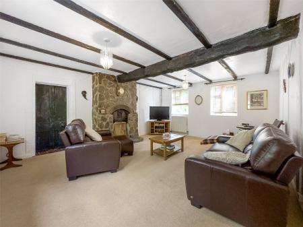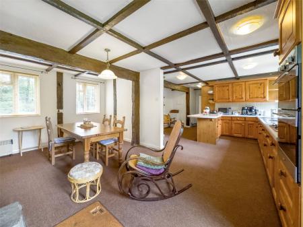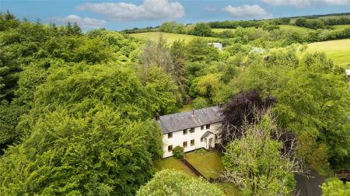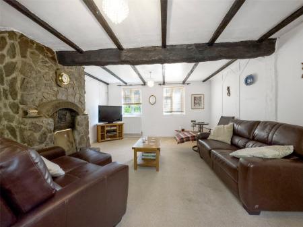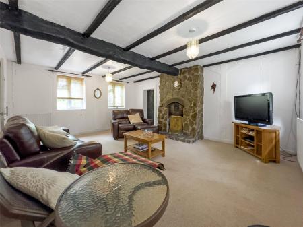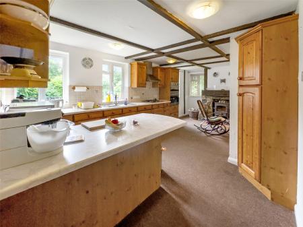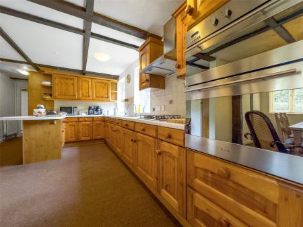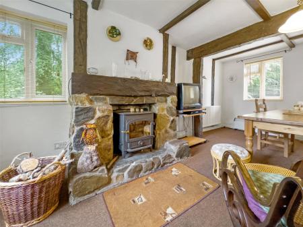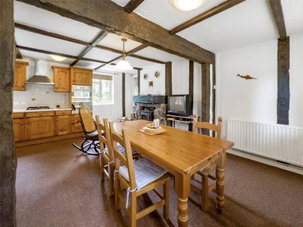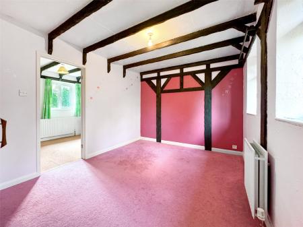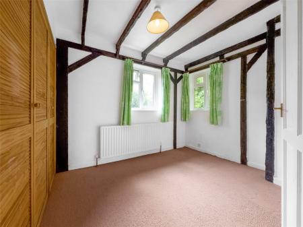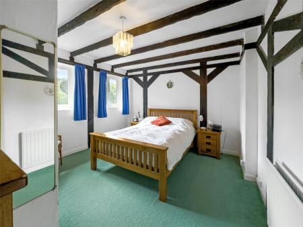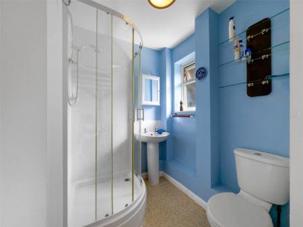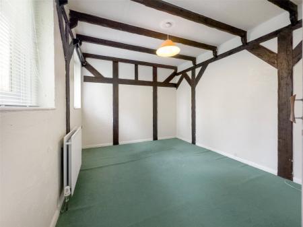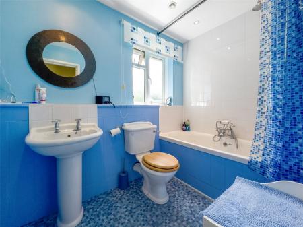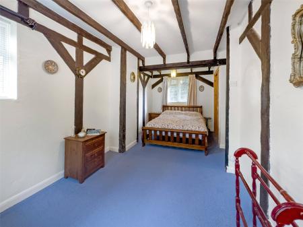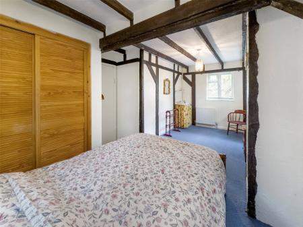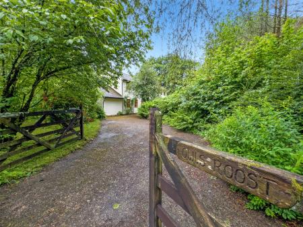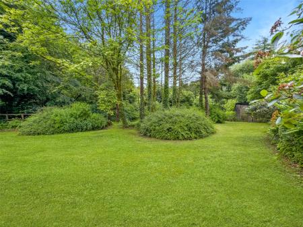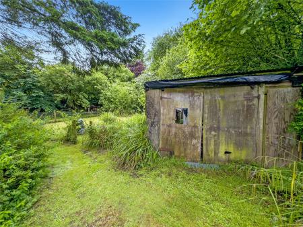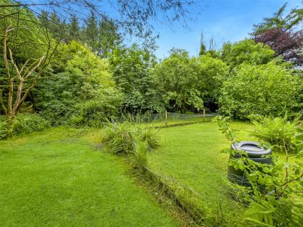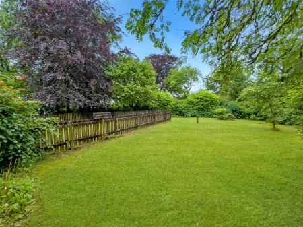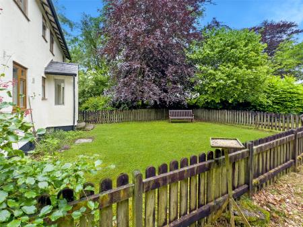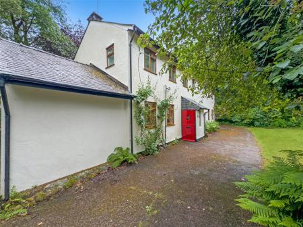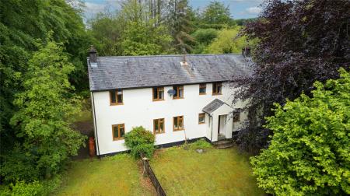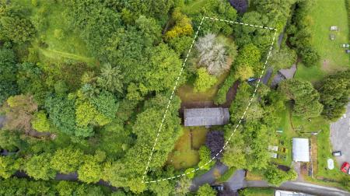- NO ONWARD CHAIN
- OIL FIRED CENTRAL HEATING
- PVCU DOUBLE GLAZED WINDOWS
- CAVITY WALL INSULATION
- LARGE ADAPTABLE AND VERSATILE FAMILY ACCOMMODATION WITH SCOPE TO PROVIDE FOR 2-FAMILY OCCUPATION
- PRIVATE AND SECLUDED LOCATION ENJOYING PRIVACY
- PLEASANT VIEWS OVER SURROUNDING COUNTRYSIDE
- VILLAGE POST OFFICE AND POPULAR PUB
4 Bedroom Detached House for sale in Devon
NO ONWARD CHAIN
OIL FIRED CENTRAL HEATING
PVCU DOUBLE GLAZED WINDOWS
CAVITY WALL INSULATION
LARGE ADAPTABLE AND VERSATILE FAMILY ACCOMMODATION WITH SCOPE TO PROVIDE FOR 2-FAMILY OCCUPATION
PRIVATE AND SECLUDED LOCATION ENJOYING PRIVACY
PLEASANT VIEWS OVER SURROUNDING COUNTRYSIDE
VILLAGE POST OFFICE AND POPULAR PUB
Located within Exmoor National Park, Owls Roost is a well presented, spacious family home situated on a generous level plot within this idyllic location and benefiting from 4/5 bedrooms, bedroom 1 enjoying en suite facilities, and with the gardens being stream bordered, the property would suit purchasers seeking a quiet, semi-rural village location.
The property is approached via double 5-bar gates with the driveway leading to an area providing ample parking for several vehicles, motor homes, caravans etc. and the gardens surround the property to the front, side and rear.
The accommodation comprises entrance porch leading to entrance hall, with stairs leading to the first floor, with useful cloakroom/utility area housing the oil fired combination boiler providing the central heating. A door from the entrance hall leads to a rear porch which leads to the garden and pleasant views can be enjoyed. There is a large family kitchen/dining room, the kitchen area being well equipped with pine wall and base units with ample working surfaces over, breakfast bar area, integrated dishwasher and fridge, double drainer stainless steel sink unit, inset Calor Gas hob with stainless steel extractor canopy over, built-in electric eye-level double oven. There is a large walk-in larder with light and further useful under stairs storage cupboard. In the dining area is a natural stone fireplace housing an attractive wood burner and again there are windows to the front and rear which enjoy views over the garden.
Also on the ground floor is a delightful sitting room with floor-to-ceiling natural stone fireplace with open grate and dual aspect windows. A door gives access to a further reception room which the current vendors use as a child's playroom. These two rooms, however, could easily accommodate a dependent relative, if required, and there is the scope to extend further over the playroom, subject to the necessary planning consents.
On the first floor is the landing with hatch access to loft space. Bedroom 1 enjoys views over the garden towards open fields and countryside in the distance. With en suite shower comprising white 3-piece suite with shower cubicle, pedestal wash basin and low-level w.c. Bedroom 2, which is a double room, has an interconnecting door to an adjoining occasional bedroom/study with built-in wardrobes, one housing a wall mounted wash basin (offering scope for en suite facilities). There are 2 further generous bedrooms, one enjoying triple aspect windows, wall mounted wash basin and built-in wardrobes with sliding doors. The family bathroom has a white 3-piece suite comprising pedestal wash basin, low level w.c., panelled bath with chrome mixer shower attachment in addition to further fitted shower over bath.
OUTSIDE:
The property is approached through double 5-bar gates leading to a generous level plot totalling approximately 0.8 of an acre which includes a stream-bordered lawn with enclosed level children's play area with mature trees and shrubs. To the front of the property is a large plot area historically used for chickens with a large garage/workshop area that requires work to be put back to original standard.
The property offers a good degree of privacy and seclusion and purchasers seeking an idyllic semi-rural village retreat are urged to view the property to appreciate the scope and adaptability that the accommodation offers.
Entrance Hall
Kitchen/Diner 27'3" x 18'3" (8.3m x 5.56m).
Utility Room
Living Room 18'3" x 14'5" (5.56m x 4.4m).
Play Room 16'6" x 8'8" (5.03m x 2.64m).
First Floor
Bedroom 1 12'7" x 11'7" (3.84m x 3.53m).
En Suite Shower Room
Bedroom 2 17'9" x 10'8" (5.4m x 3.25m).
Bedroom 3 11'1" x 9' (3.38m x 2.74m).
Bedroom 4 12' x 9'7" (3.66m x 2.92m).
Bedroom 5/Study 9'11" x 8'2" (3.02m x 2.5m).
Bathroom
Tenure Freehold
Services Mains electricity and water. Private drainage. Oil fired central heating
Viewing Strictly by appointment with the sole selling agent
Council Tax Band F - North Devon District Council
From Barnstaple proceed out of town on the Goodleigh Road, signposted to Bratton Fleming. Proceed through the village and at Four Cross Way turn left onto the A399 (signposted Blackmoor Gate). Continue on this road and at Friendship Farm turn right onto the B3358 signposted to Challacombe and Simonsbath. Upon entering Challacombe and just before the hump back bridge turn right and Owls Roost will be seen on the right hand side with a for sale board displayed.
Important Information
- This is a Freehold property.
Property Ref: 55707_BAR190630
Similar Properties
4 Bedroom Detached House | Guide Price £525,000
Welcome to this exquisite 4/5 bedroom detached home, perfectly positioned in the highly sought-after area of Rumsam, boa...
Taw Wharf, Sticklepath, Barnstaple
5 Bedroom Terraced House | Guide Price £520,000
SHOW HOME Plot 152 Taw Wharf is a 5 bedroom town house with adaptable accommodation, balconies and views over the River...
Lower Westaway Court, Newton Tracey, Barnstaple
3 Bedroom Detached House | Guide Price £515,000
A beautiful detached modern home set in a small close of just 5 properties, constructed in 2021 and finished to a high s...
Taw Wharf, Sticklepath, Barnstaple
5 Bedroom Terraced House | Guide Price £535,000
Plot 158 Taw Wharf is a versatile 5-double bedroom town house with balcony and views over the River Taw. Being situated...
Taw Wharf, Sticklepath, Barnstaple
5 Bedroom House | Guide Price £535,000
Plot 159 Taw Wharf is a versatile 5-double bedroom end of terrace town house with balconies plus two terraces with views...
Company Road, Fremington, Barnstaple
4 Bedroom Detached House | Guide Price £545,000
Looking for the modern family home that offers driveway parking for 8 cars? Located within the sought after development...
How much is your home worth?
Use our short form to request a valuation of your property.
Request a Valuation
