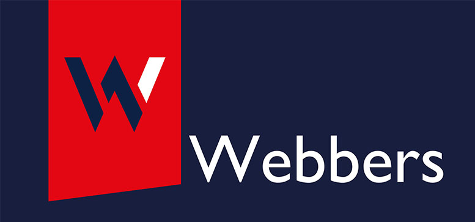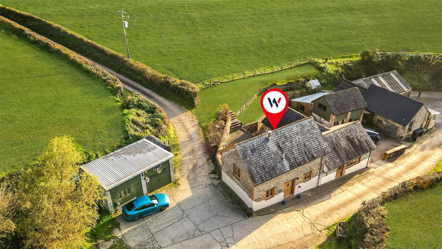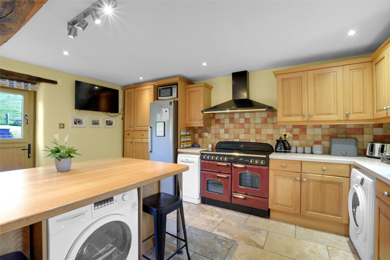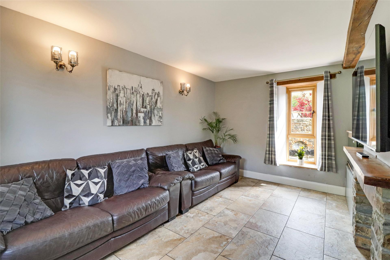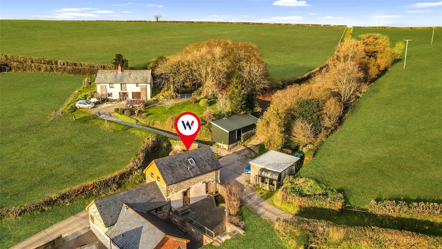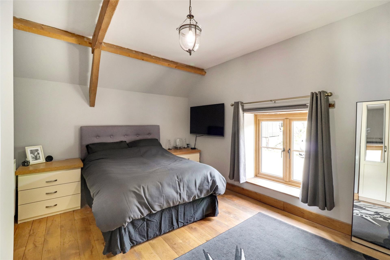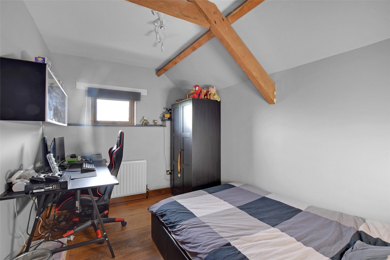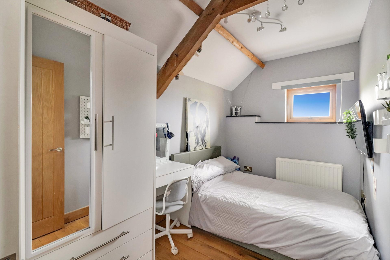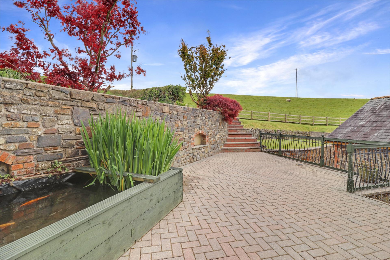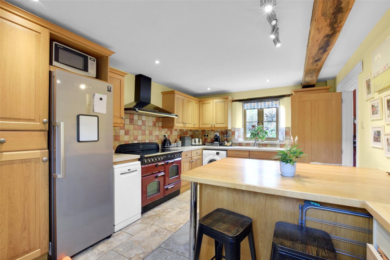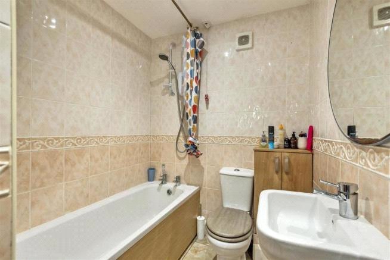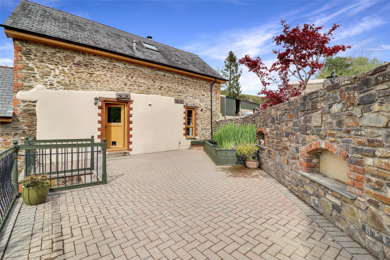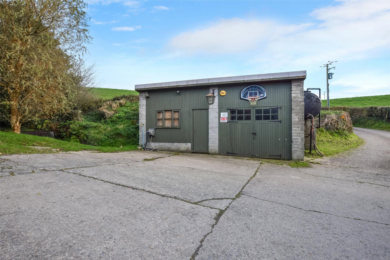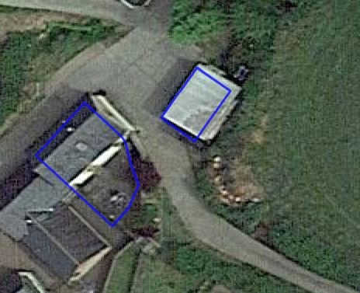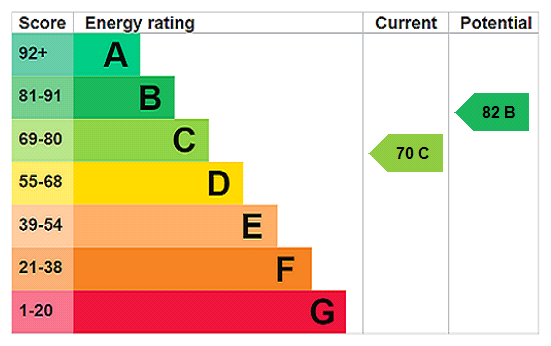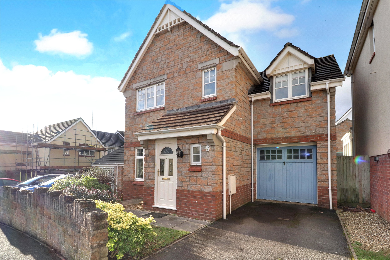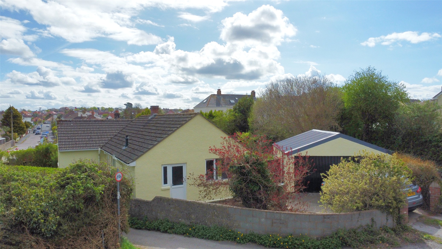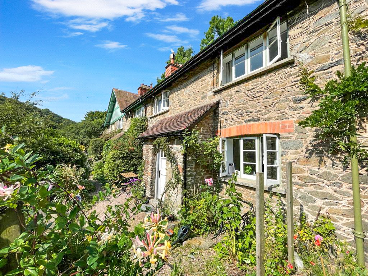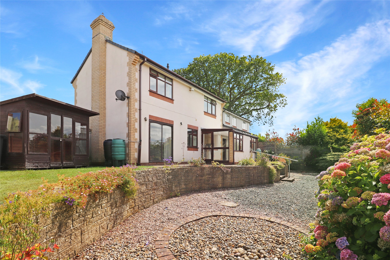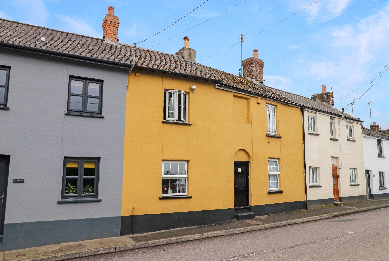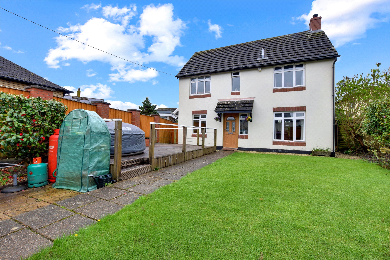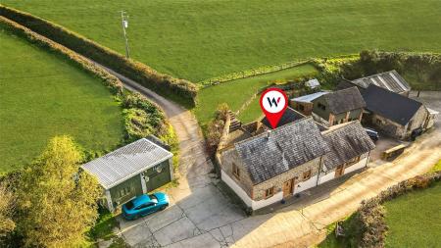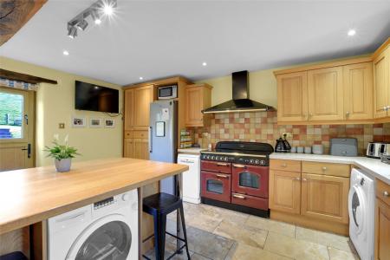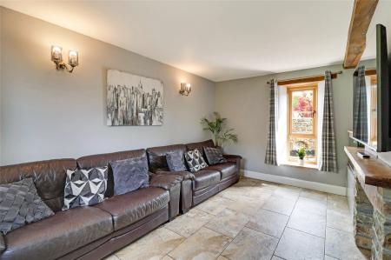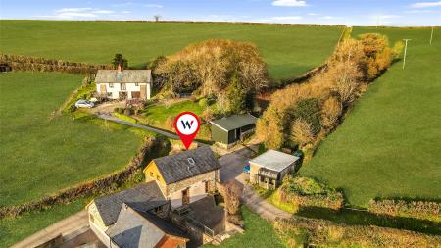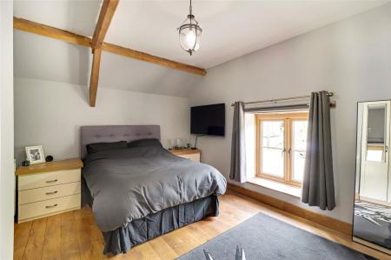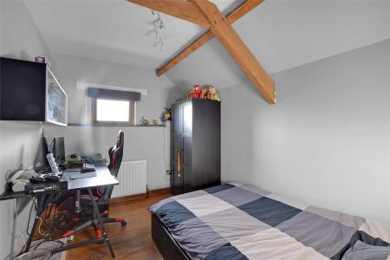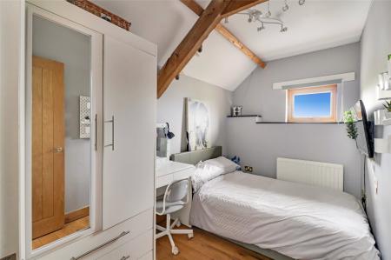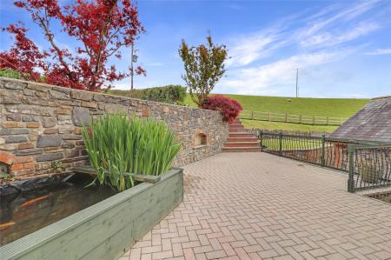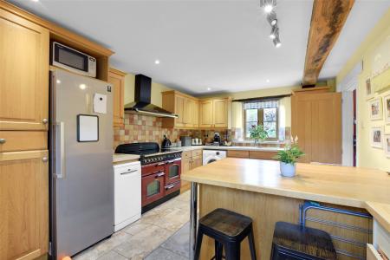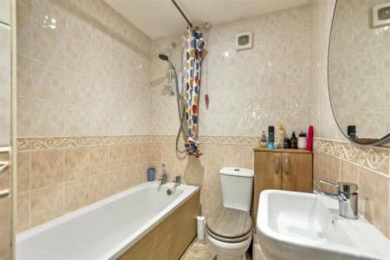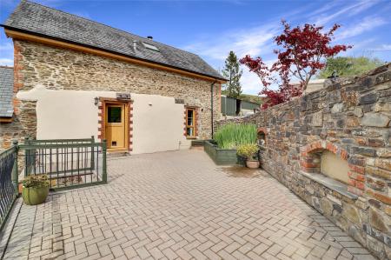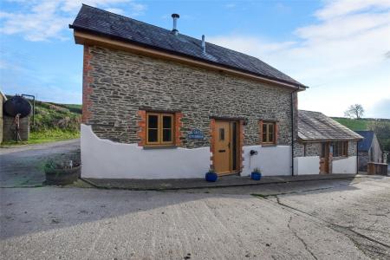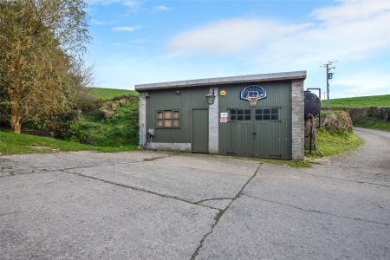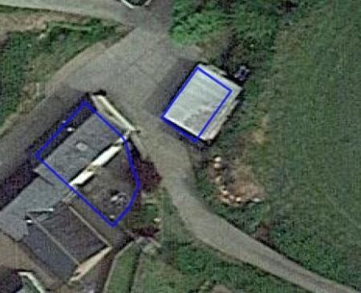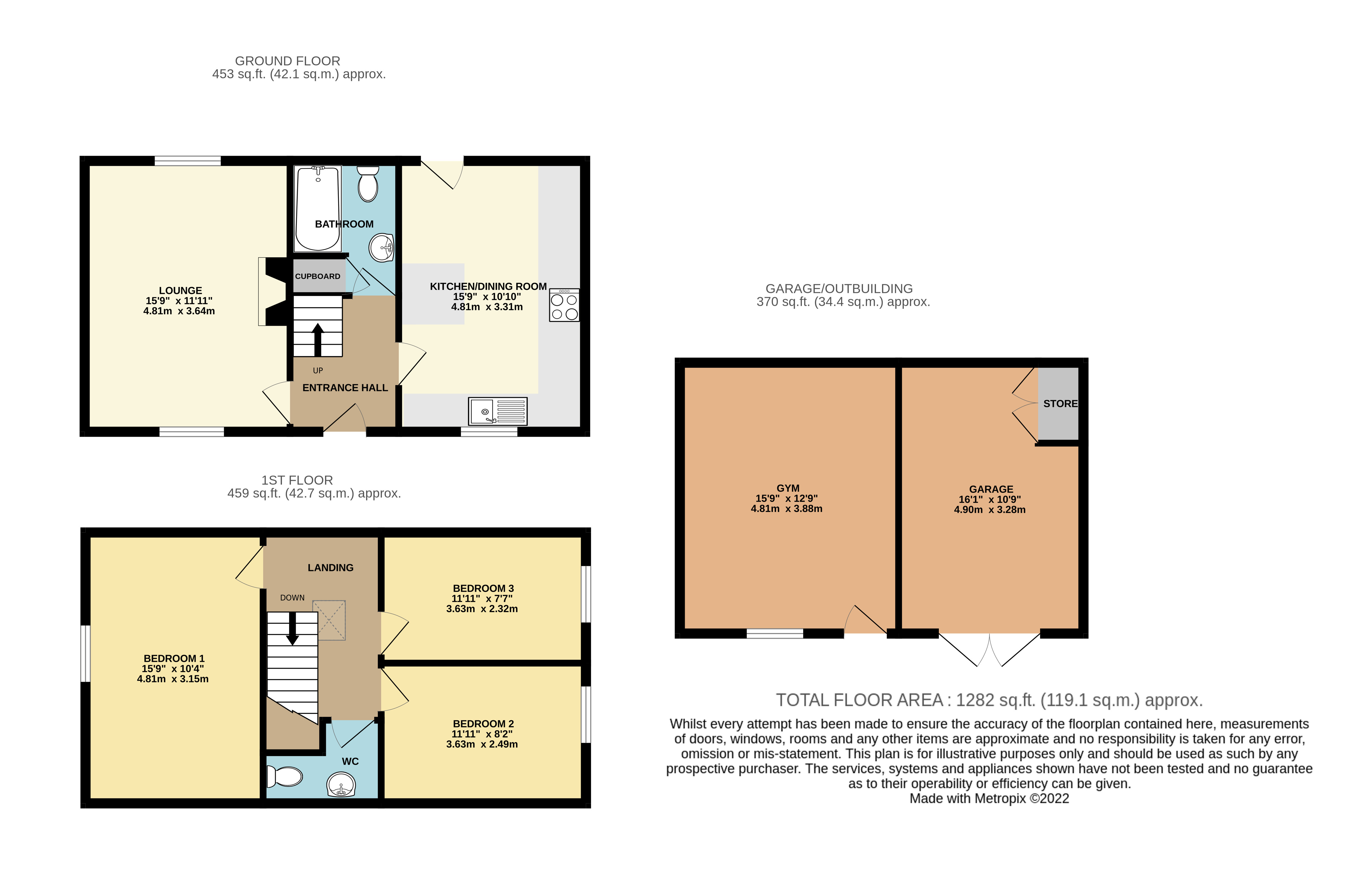- WITHIN WALKING DISTANCE TO SWIMBRIDGE AMENITIES
- PRIMARY SCHOOL AND POPULAR PUB NEARBY
- UNDERFLOOR HEATING TO GROUND FLOOR
- SOUGHT AFTER VILLAGE LOCATION
- LARGE GARAGE + WORKSHOP
- ENCLOSED COURTYARD
- CHARACTER FEATURES
- PRIVATE LOCATION
- 3 BEDROOMS
3 Bedroom Semi-Detached House for sale in Devon
WITHIN WALKING DISTANCE TO SWIMBRIDGE AMENITIES
PRIMARY SCHOOL AND POPULAR PUB NEARBY
UNDERFLOOR HEATING TO GROUND FLOOR
SOUGHT AFTER VILLAGE LOCATION
LARGE GARAGE + WORKSHOP
ENCLOSED COURTYARD
CHARACTER FEATURES
PRIVATE LOCATION
3 BEDROOMS
Located within the grounds of a country farm, is this spacious 3 bedroom semi-detached barn conversion. The property was converted by the current owner and offers high specification fittings throughout and exposed beams.
To the ground floor is a hallway with oak stairs to first floor. Kitchen/dining room with solid wall and base units, working tops over and space for under counter appliances, space for Range style cooker with extractor over and good size breakfast bar. There is also a door leading out to the rear garden. The lounge is a good size room, benefiting from a dual aspect and feature fireplace with wood burner. Completing the ground floor is the 3-piece suite family bathroom + an airing cupboard.
To the first floor are 3 bedrooms with bedroom 1 being a particularly good size room. There is also a separate WC.
Outside to the front of the property is a shared driveway, large garage with water tank and adjoining is a good size workshop that is currently being used as a gym. There is also an easy to maintain rear courtyard.
Agents note - please be advised that the steps that are shown in the garden photos currently lead to an attached neighbouring property which is owned by a close relative of the vendors. These steps and open fencing have been put in simply for convenience, but can be closed off by any new owner to give privacy. The water supply is provided by the farmer, which serves all houses in the area but the filtration system is owned by Littlebrook Barn and feeds the home and neighbours.
Entrance Hall
Lounge 15'9" x 11'11" (4.8m x 3.63m).
Kitchen/Dining Room 15'9" x 10'10" (4.8m x 3.3m).
Bathroom
First Floor Landing
Bedroom 1 15'9" x 10'4" (4.8m x 3.15m).
Bedroom 2 11'11" x 8'2" (3.63m x 2.5m).
Bedroom 3 11'11" x 7'7" (3.63m x 2.3m).
WC
Gym 15'9" x 12'9" (4.8m x 3.89m).
Garage 16'1" x 10'9" (4.9m x 3.28m).
Tenure Freehold
Services Mains electricity. Private drainage and water. Oil fired central heating (underfloor heating to groundfloor)
Viewing Strictly by appointment with the sole selling agent
Council Tax Band C - North Devon District Council
Rental Income Based on these details, our Lettings & Property Management Department suggest an achievable gross monthly rental income of £950 to £1,100 subject to any necessary works and legal requirements (correct at April 2025). This is a guide only and should not be relied upon for mortgage or finance purposes. Rental values can change and a formal valuation will be required to provide a precise market appraisal. Purchasers should be aware that any property let out must currently achieve a minimum band E on the EPC rating, and that this rating may increase. Please refer to your solicitors as the legal position may change at any time.
Agents Note Please be advised that the steps that are shown in the garden photos currently lead to an attached neighbouring property which is owned by a close relative of the vendors. These steps and open fencing have been put in simply for convenience, but can be closed off by any new owner to give privacy. The water supply is provided by the farmer, which serves all houses in the area but the filtration system is owned by Littlebrook Barn and feeds the home and neighbours.
From Barnstaple, drive out of town using the A361 North Devon Link Road in an eastly direction. After approximately 2 miles, turn right at the roundabout signposted Landkey and Swimbridge. Drive through the village of Landkey, leading into the centre of Swimbridge village where you turn left at the village square, signposted Yarnacott and Gunn. Follow this road for approximately half a mile where you will pass over the bridge which crosses the North Devon Link Road. Continue up the hill for approximately 1 mile where the entrance to the property via (Coombe Farm) is located on the left.
Important Information
- This is a Freehold property.
Property Ref: 55707_BAR250233
Similar Properties
Barleycorn Fields, Landkey, Barnstaple
3 Bedroom Detached House | Guide Price £330,000
This delightful detached property in the peaceful village of Landkey offers spacious living with 3 generous double bedro...
Chestwood Avenue, Sticklepath, Barnstaple
3 Bedroom Detached Bungalow | Guide Price £330,000
Located in the highly sought-after and amenable area of Sticklepath, this extended 3-bedroom detached bungalow offers ge...
Eastwood Cottages, Lynbridge, Devon
3 Bedroom Terraced House | Guide Price £325,000
Occupying an elevated and sought after position in Lynton, is this beautifully presented and sympathetically modernised...
Old School Road, Newport, Barnstaple
3 Bedroom Detached House | Guide Price £335,000
Spacious detached house boasting 3 bedrooms and available with no onward chain. This property offers an enclosed rear ga...
Blakeshill Road, Landkey, Barnstaple
4 Bedroom Terraced House | Guide Price £335,000
Located in the popular village of Landkey, this charming four-bedroom terraced home offers a blend of traditional charac...
Prospect Place, Barnstaple, Devon
3 Bedroom Detached House | Guide Price £340,000
Located within a sought after area in Newport, is this modern and well presented 3 bedroom detached family home with det...
How much is your home worth?
Use our short form to request a valuation of your property.
Request a Valuation
