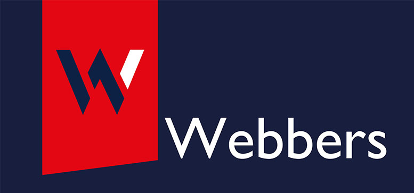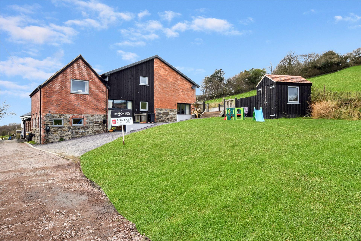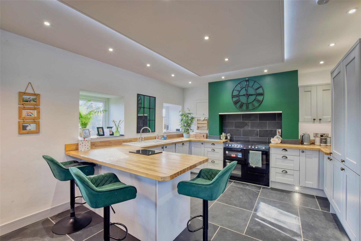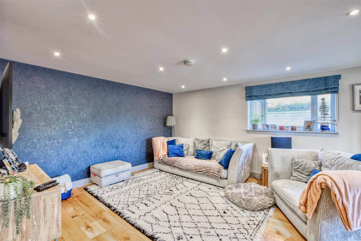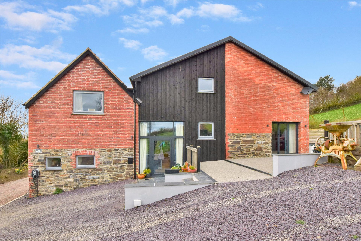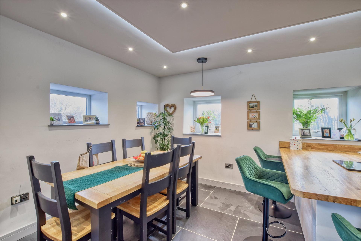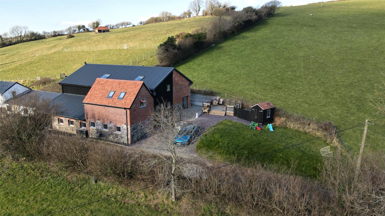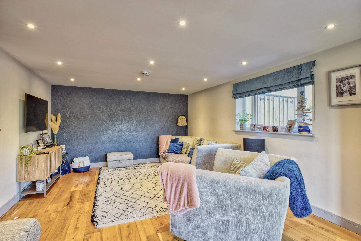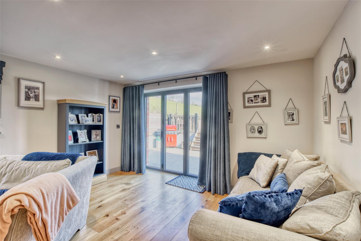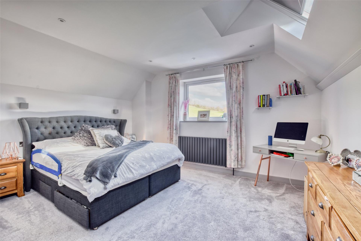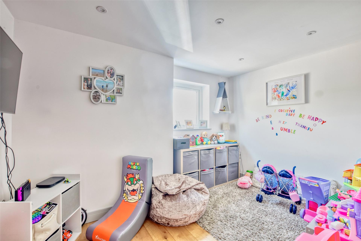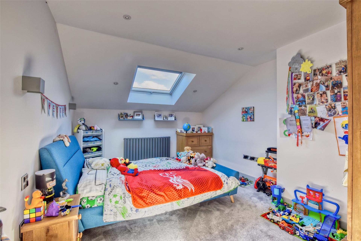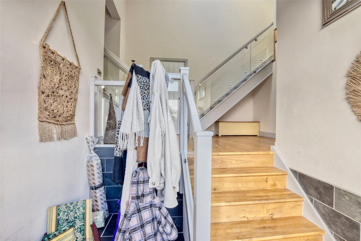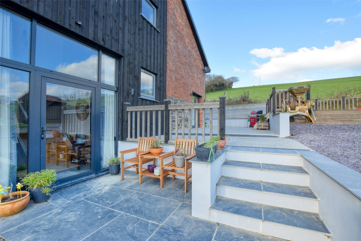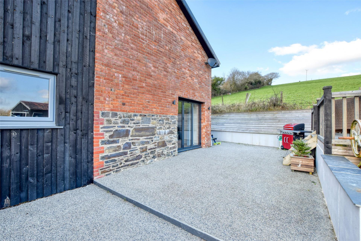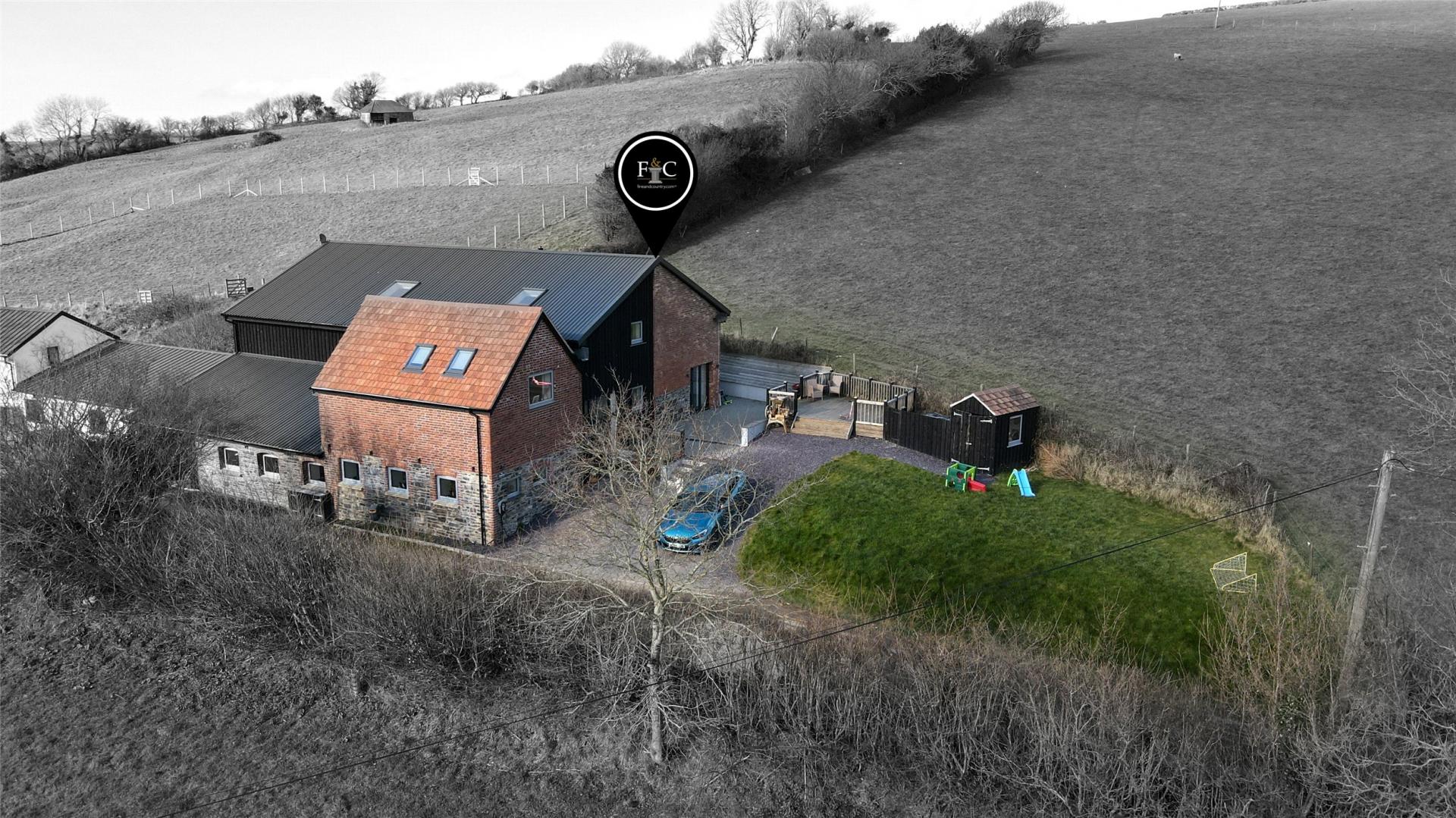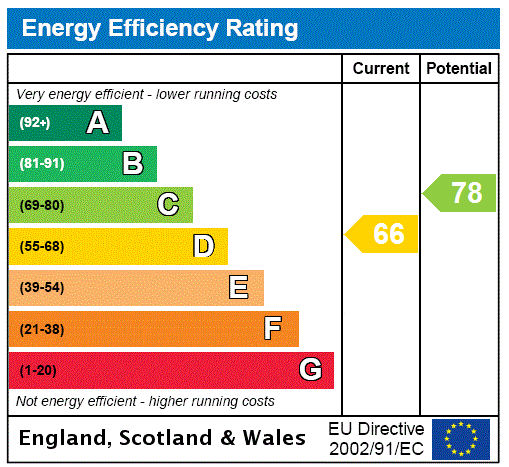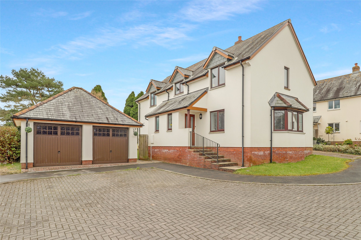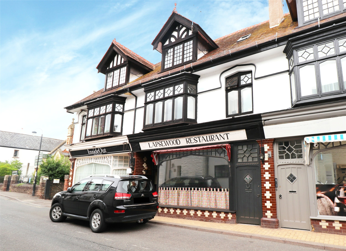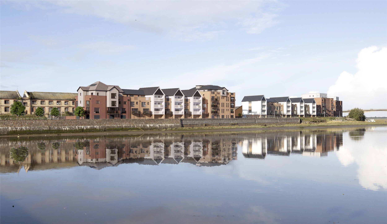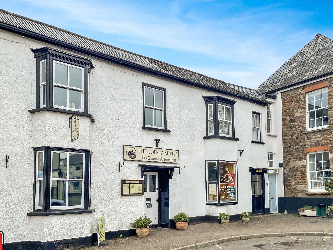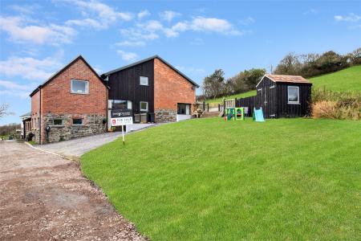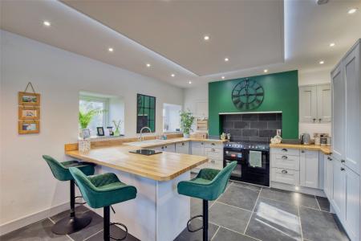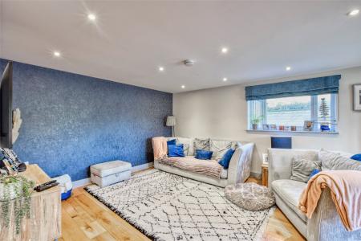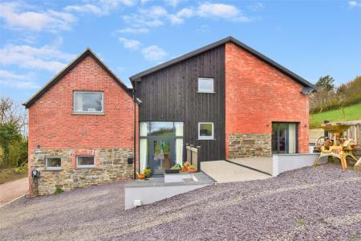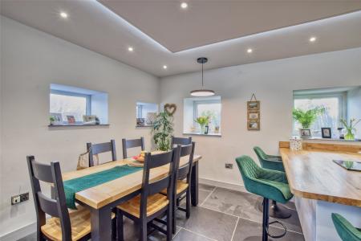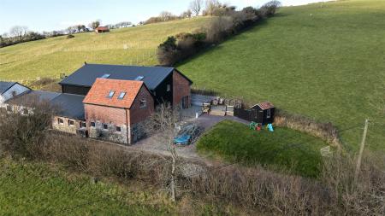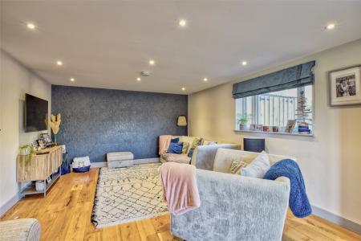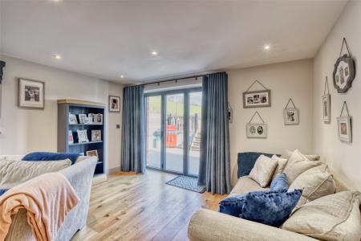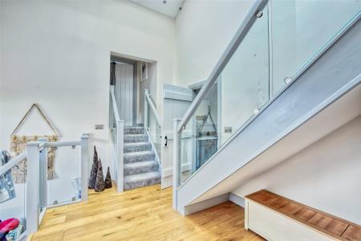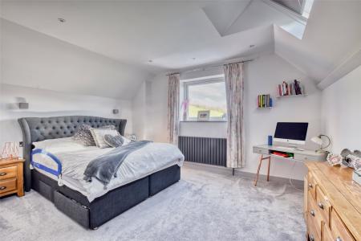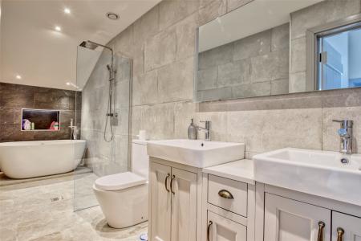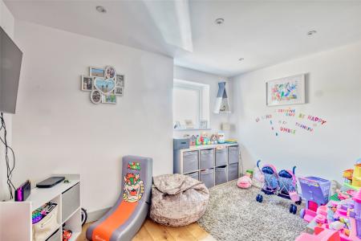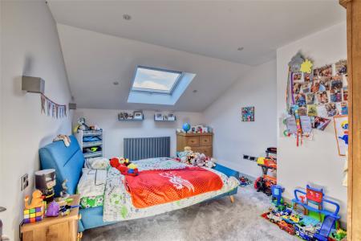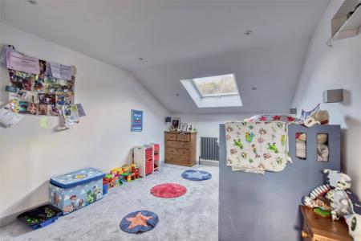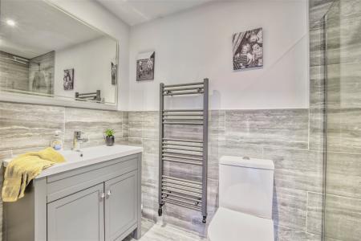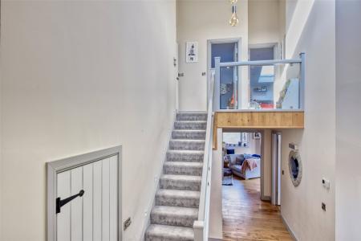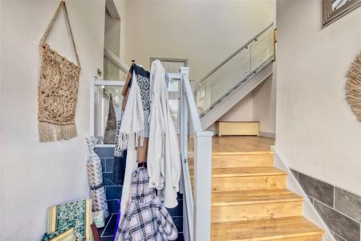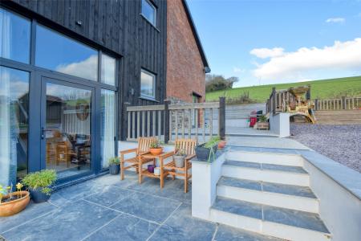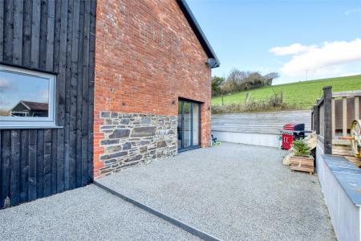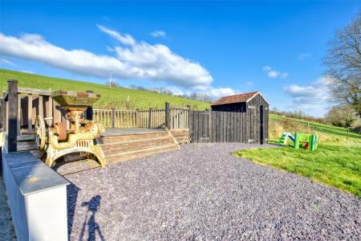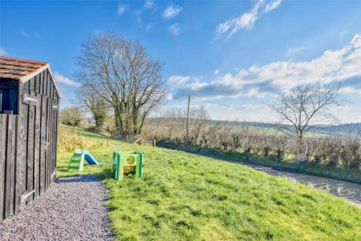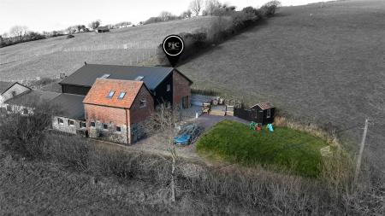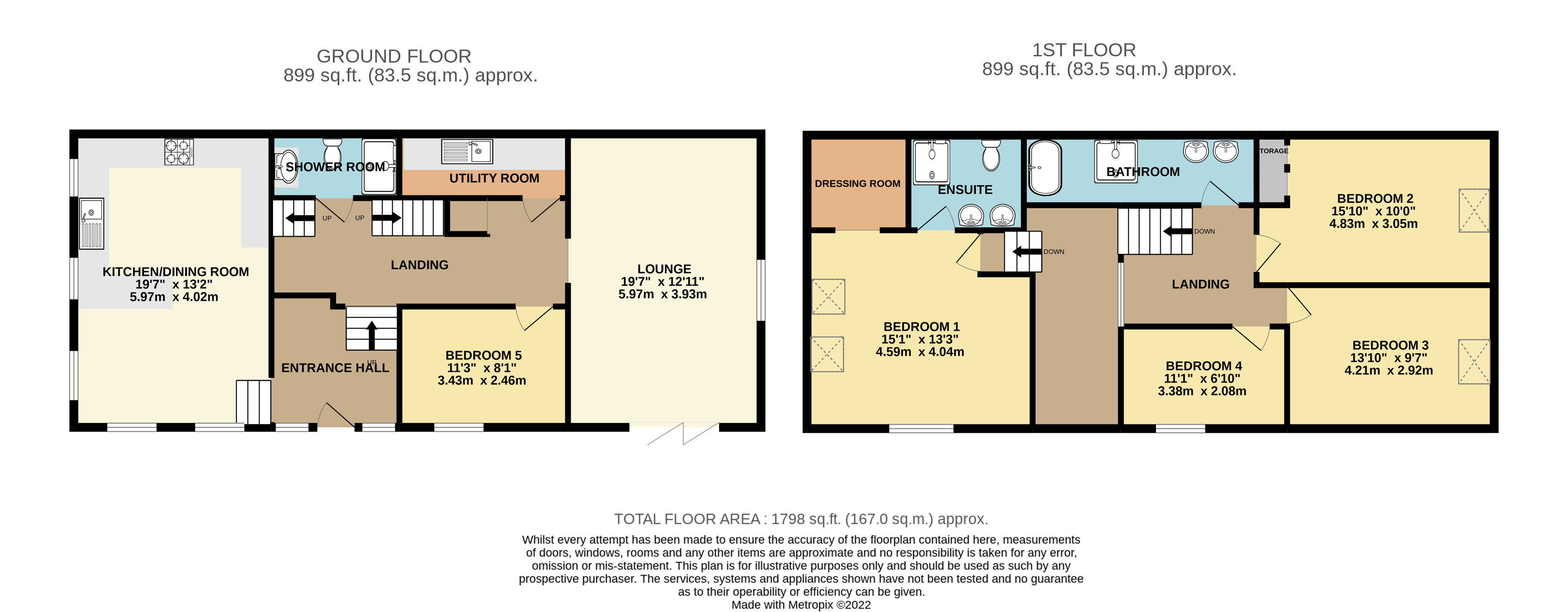- A STUNNING SPACIOUS BARN CONVERSION WITH LOVELY COUNTRYSIDE VIEWS
- 5 DOUBLE BEDROOMS INCLUDING AN IMPRESSIVE MAIN BEDROOM
- FAMILY BATHROOM
- EN SUITE SHOWER ROOM + SEPARATE SHOWER ROOM
- GENEROUS LIVING AREAS
- POSITIONED ON THE OUTSKIRTS OF SWIMBRIDGE
- APPROXIMATELY 6 MILES FROM BARNSTAPLE TOWN
- OIL FIRED CENTRAL HEATING + UPVC DOUBLE GLAZING DRIVEWAY PARKING FOR 2 VEHICLES
- AN INDIVIDUAL HOME WITHIN A QUIET LOCATION
- EASY TO MAINTAIN GARDEN VAULTED CEILINGS
4 Bedroom Semi-Detached House for sale in Devon
A STUNNING SPACIOUS BARN CONVERSION WITH LOVELY COUNTRYSIDE VIEWS
5 DOUBLE BEDROOMS INCLUDING AN IMPRESSIVE MAIN BEDROOM
FAMILY BATHROOM, EN SUITE SHOWER ROOM + SEPARATE SHOWER ROOM
GENEROUS LIVING AREAS
POSITIONED ON THE OUTSKIRTS OF SWIMBRIDGE, APPROXIMATELY 6 MILES FROM BARNSTAPLE TOWN
OIL FIRED CENTRAL HEATING + UPVC DOUBLE GLAZING DRIVEWAY PARKING FOR 2 VEHICLES
AN INDIVIDUAL HOME WITHIN A QUIET LOCATION
EASY TO MAINTAIN GARDEN VAULTED CEILINGS
Welcome to this beautifully converted barn in the picturesque village of Swimbridge, offering a perfect blend of contemporary living and rustic charm. This spacious 4/5-bedroom property features three well-appointed bathrooms, making it ideal for family life.
As you enter, you're greeted by a modern family kitchen and dining room, designed with ample space for gatherings. The large dual-aspect lounge is a highlight of the home, boasting abundant natural light and direct access to the garden, creating an inviting space for relaxation and entertaining.
The property also includes a practical utility room, adding convenience to your daily routine, along with an additional reception room that can easily serve as an office or a child's playroom, catering to your family's needs.
Upstairs, the master suite offers a luxurious retreat, complete with an en-suite bathroom and a dressing room for added comfort. The upper floor is home to three further bedrooms and a stylish family bathroom, ensuring plenty of space for everyone.
With stunning vaulted ceilings, this barn conversion exudes character and elegance.
Outside, you'll find parking for two vehicles and a lovely garden area, perfect for enjoying the serene surroundings.
This remarkable property combines modern living with the charm of rural life, making it an exceptional choice for your next family home.
Entrance Hall
Kitchen/Dining Room 19'7" x 13'2" (5.97m x 4.01m).
Utility Room
Shower Room
Lounge 19'7" x 12'11" (5.97m x 3.94m).
Bedroom 5 11'3" x 8'1" (3.43m x 2.46m).
First Floor
Bedroom 1 15'1" x 13'3" (4.6m x 4.04m).
Dressing Room
En Suite Shower Room
Bedroom 2 15'10" x 10' (4.83m x 3.05m).
Bedroom 3 13'10" x 9'7" (4.22m x 2.92m).
Bedroom 4 11'1" x 6'10" (3.38m x 2.08m).
Family Bathroom
Tenure Freehold
Services Mains electricity. Spring well fed water. Oil fired central heating. Septic tank drainage
Viewing Strictly by appointment with the sole selling agent
Council Tax Band E - North Devon District Council
Rental Income Based on these details, our Lettings & Property Management Department suggest an achievable gross monthly rental income of £2,000 to £2,200 subject to any necessary works and legal requirements (correct at November 2024). This is a guide only and should not be relied upon for mortgage or finance purposes. Rental values can change and a formal valuation will be required to provide a precise market appraisal. Purchasers should be aware that any property let out must currently achieve a minimum band E on the EPC rating
From Barnstaple drive out of town using the A361 North Devon Link Road and after approximately 2 miles take the first right hand turn signposted to Landkey and Swimbridge. Drive through the village of Landkey and into the centre of Swimbridge village where you turn left at the village square sign posted Yarnacott and Gunn. Follow this road for approximately half a mile were you will pass over the bridge which crosses the North Devon Link Road. Immediately thereafter turn left in to unadopted 'no through' country lane. Follow this lane for approximately half a mile until you reach the entrance track into Welcome Farm which is a further ¼ mile or so thereafter. The barns are the first properties you approach on the right.
Important Information
- This is a Freehold property.
Property Ref: 55707_BAR210430
Similar Properties
Taw Wharf, Sticklepath, Barnstaple
4 Bedroom Terraced House | £475,000
*For Easter £20,000 price reduction* READY FOR OCCUPATION Plot 149 Taw Wharf. Brandd new 4-storey townhouse,positioned o...
The Old Saw Mills, Atherington, Umberleigh
4 Bedroom Detached House | Guide Price £475,000
Stunning 4/5 bedroom detached modern home situated in one of North Devon's most popular villages and offering, spacious,...
High Street, Porlock, Minehead
Retail Property (High Street) | £475,000
Highly regarded long established licenced restaurant with 40 covers in the popular village of Porlock trading from chara...
Taw Wharf, Sticklepath, Barnstaple
4 Bedroom Terraced House | £495,000
NEW RELEASE Plot 151 occupying a riverside location within one of Barnstaples most sought after new developments, is thi...
Taw Wharf, Sticklepath, Barnstaple
4 Bedroom Terraced House | £495,000
"NEW RELEASE"Plot 153 Taw Wharf is a spacious, 4 double bedroom terraced town house arranged over 4 floors with lovely e...
Restaurant | Guide Price £499,950
For those seeking a thriving business opportunity then this successful tea rooms with beautiful walled garden and 2 bedr...
How much is your home worth?
Use our short form to request a valuation of your property.
Request a Valuation
