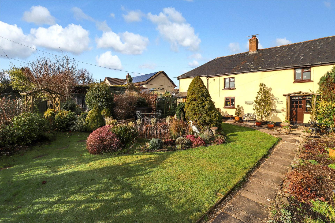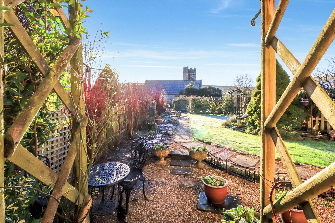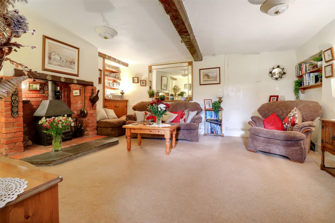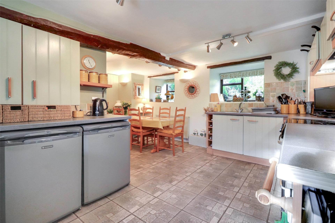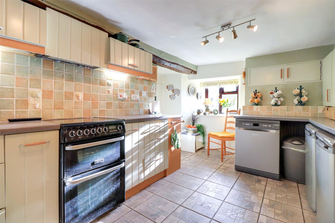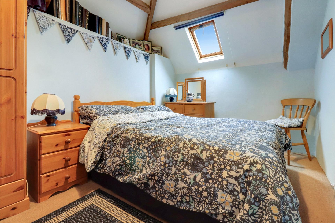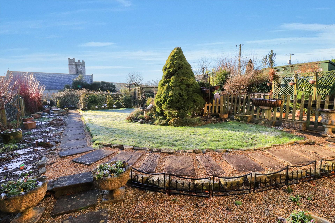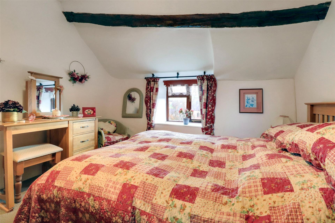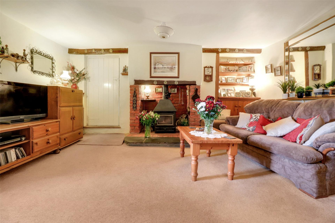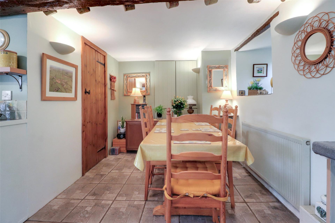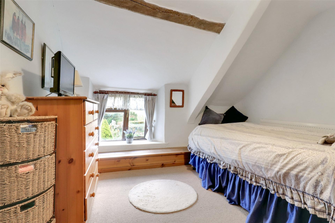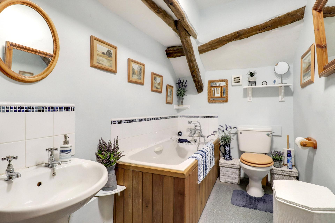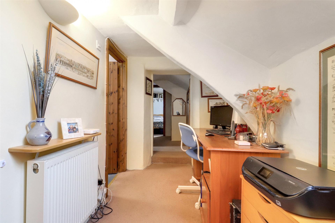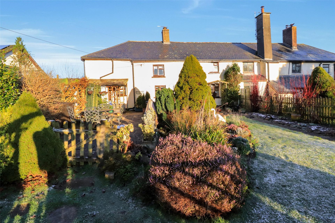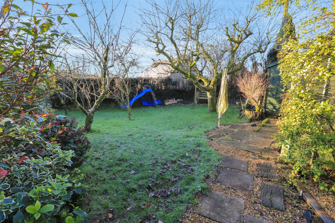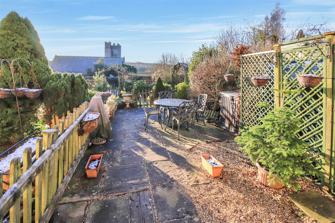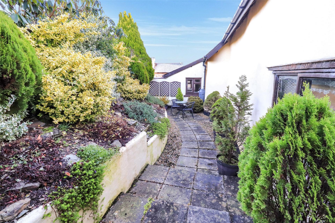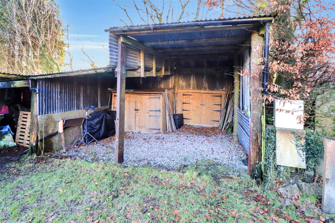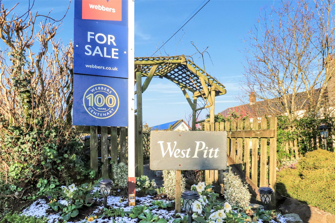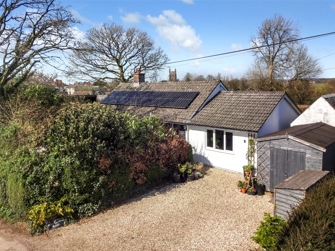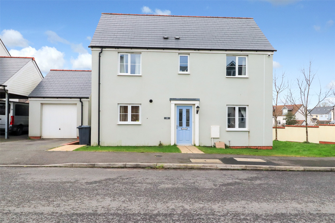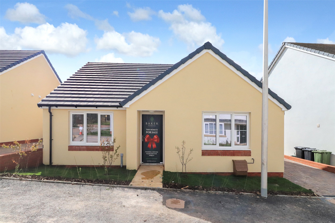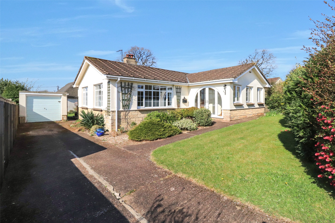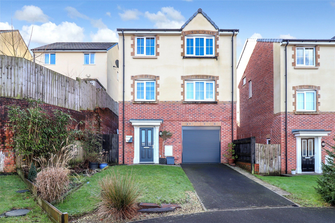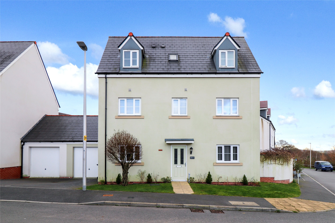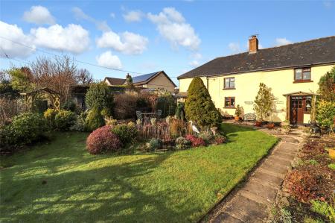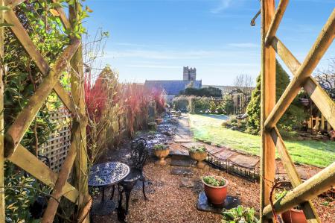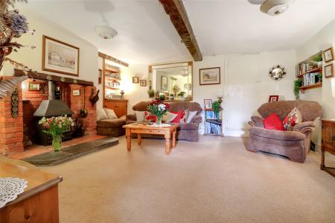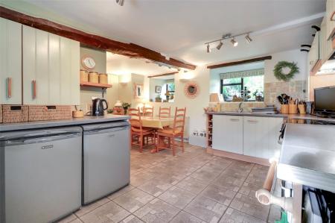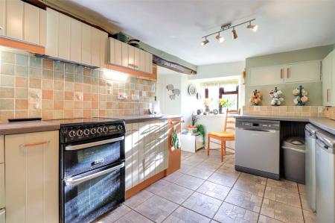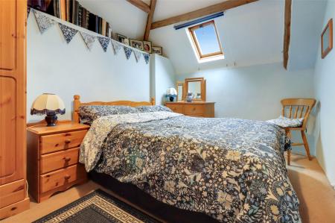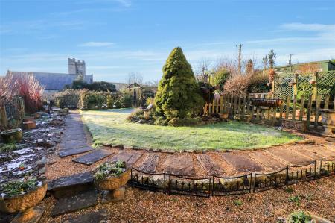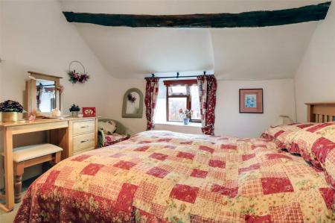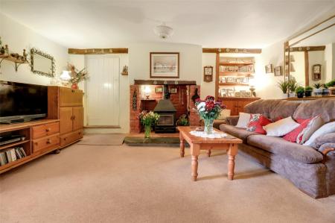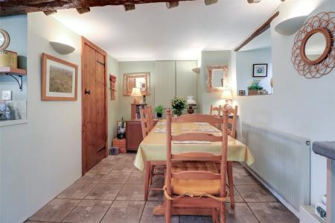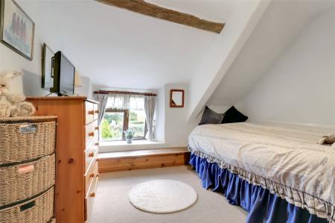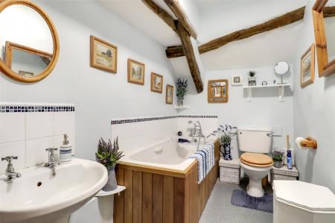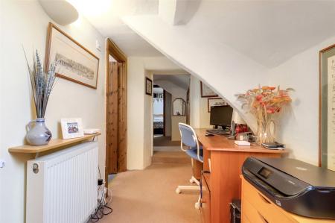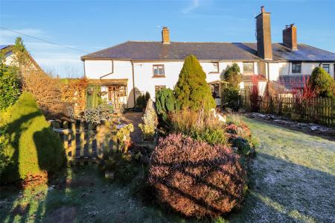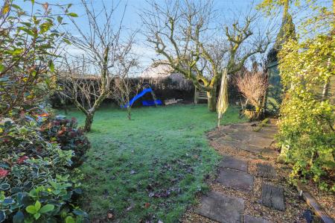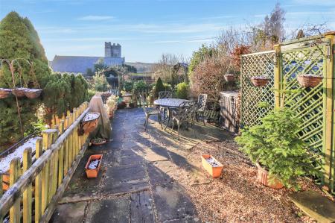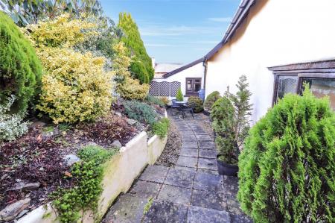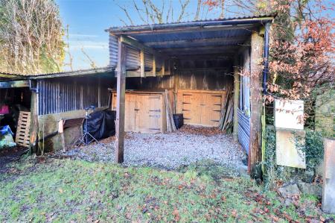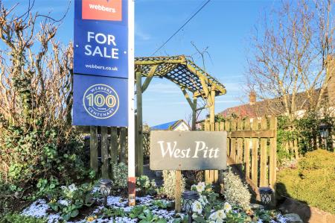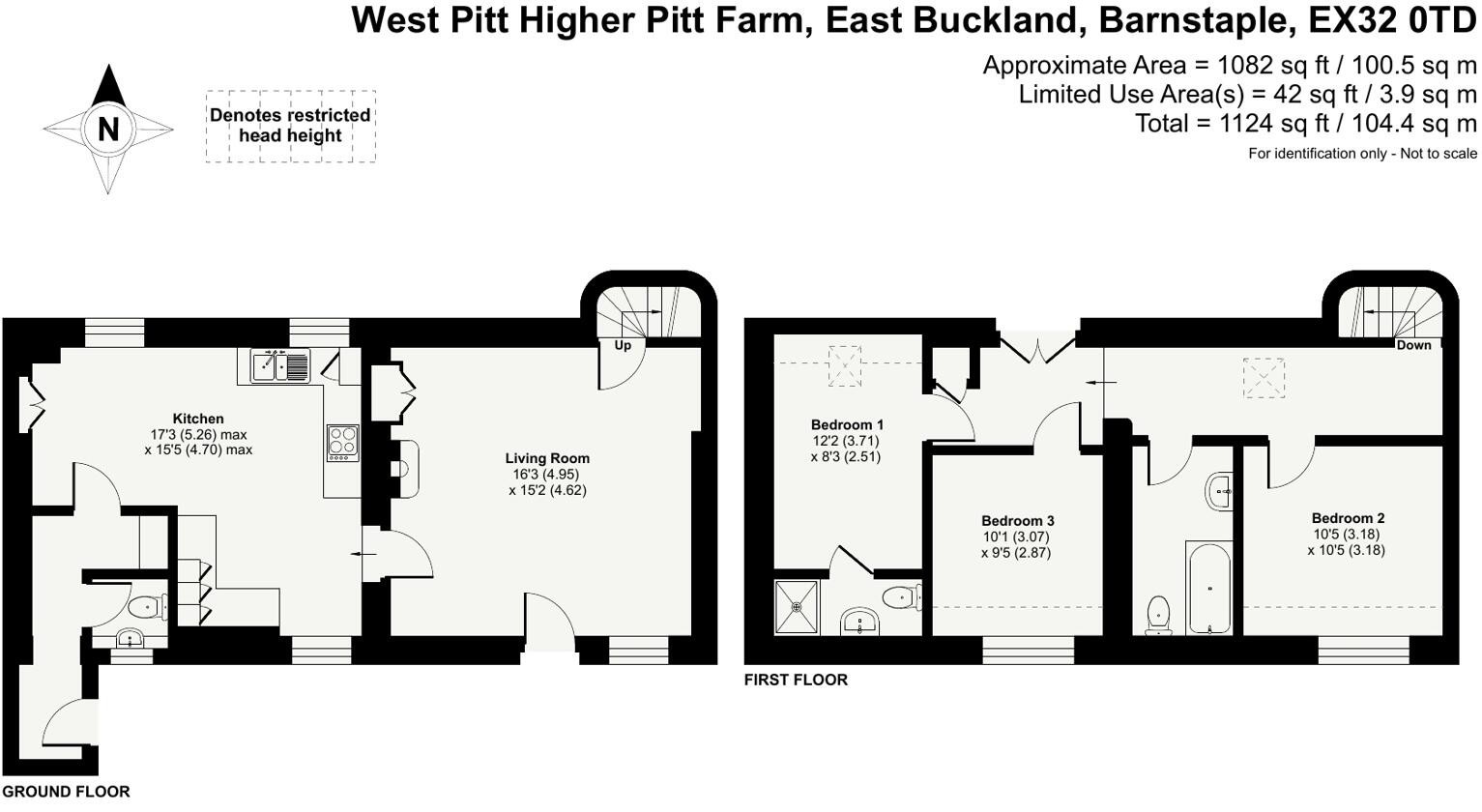- GRADE II LISTED
- THREE BEDROOM CHARACTERFUL COTTAGE
- PICTURESQUE LOCATION
- COUNTRYSIDE VIEWS
- LARGE GARDENS
- OIL FIRED CENTRAL HEATING
- OPEN PLAN KITCHEN / DINING ROOM
- OFF ROAD PARKING
3 Bedroom Semi-Detached House for sale in Devon
GRADE II LISTED
THREE BEDROOM CHARACTERFUL COTTAGE
PICTURESQUE LOCATION
COUNTRYSIDE VIEWS
LARGE GARDENS
OIL FIRED CENTRAL HEATING
OPEN PLAN KITCHEN / DINING ROOM
OFF ROAD PARKING
Nestled in a picturesque south-facing position, West Pitt is a delightful Grade II Listed three bedroom semi-detached cottage, offering an idyllic village home with breathtaking views across the surrounding countryside and available off road parking. This charming residence, part of a 500-year-old Devon Longhouse, has been sympathetically refurbished to create a comfortable and spacious family home full of character, all within the peaceful yet easily accessible landscape of North Devon.
On entering the property, you are welcomed through a stable door into a generous and inviting living room. This characterful space features a striking brick chimney breast with a wood-burning stove, complemented by exposed timber beams and a part brick, part slate hearth. A useful recess to one side provides a storage cupboard, and a curved staircase with a rail leads to the first floor.
The spacious kitchen diner offers a bright and airy atmosphere, with three windows allowing natural light to flood in. The kitchen itself comprises a range of fitted base cupboards and drawer units with granite effect roll-top work surfaces, along with matching wall cupboards. There is space for an electric cooker, an inset 1½ bowl stainless steel sink with mixer tap, and plumbing for a dishwasher and under-counter fridge/freezer. A further area of worktop provides ample room for preparation.
The adjacent utility area, with plumbing for a washing machine and tumble dryer, also offers access to the front of the property through a half-glazed stable door. Completing the ground floor is a conveniently located cloakroom with WC, wash hand basin, and an obscure window to the front.
Upstairs, the landing serves as a light-filled study area, featuring a Velux window and large storage cupboards. The three well-proportioned bedrooms are all tastefully decorated, with Bedroom 1 being a double room with exposed timbers, Velux window, and an en-suite shower room. Bedroom 2 also enjoys a southerly aspect, with views over the cottage’s pretty gardens and the village church, while Bedroom 3 is a single room with a similar south-facing outlook. The family bathroom retains traditional features, with a timber panelled bath, mixer taps, shower attachment, WC, and pedestal wash hand basin, along with a radiator and exposed ceiling timbers.
The property is set within beautiful south facing gardens to the front, which have been carefully landscaped into several charming areas, including a patio, well stocked pond, vegetable patch, fruit cage, greenhouse, and garden sheds. One of the sheds possesses power and lighting, potentially offering the space to be used as a workshop or home office. The rear of the property offers an evening suntrap patio area, ideal for outdoor relaxation. Parking is available in the layby opposite. There is also further off road covered parking belonging to the property situated close by, which is accessible through a farm gate. There is an "occasional" car parking space to the left of this parking.
N.B: The property possesses a septic tank, which has been surveyed to confirm that it is compliant with modern regulations.
Please do not follow Sat Nav directions.
From our office leave the Square via Barnstaple Street, leave the town on this road to the link road stay on this road take the West Buckland turning drive through West Buckland. Follow the signs to East Buckland and the property will be found after a short distance on your left hand side.
What 3 words: ///precautions.thighs.cutaways
Important Information
- This is a Freehold property.
Property Ref: 55885_SOU240218
Similar Properties
Rackenford Road, Witheridge, Tiverton
2 Bedroom Detached Bungalow | Guide Price £325,000
"Engine Park" is a two double bedroom detached bungalow situated in a peaceful semi-rural village, benefiting from a spa...
Oaktree Road, South Molton, Devon
3 Bedroom Detached House | Guide Price £325,000
IMMACULATE THREE DOUBLE BEDROOM DETACHED HOUSE WITH A GARAGE AND OFF STREET PARKING.
Roe Close, South Molton, Devon
2 Bedroom Detached Bungalow | Guide Price £324,995
LAST ONE REMAINING HOME 99 - The Daisy. - FLOORING AND BLINDS INCLUDED. RESERVE NOW AND COMPLETE BY THE 30TH MAY AND REC...
2 Bedroom Detached Bungalow | Guide Price £335,000
A most attractive detached bungalow, 9 Dartmoor View is situated in a small but popular cul-de-sac of similar properties...
Ash Drive, South Molton, Devon
4 Bedroom Detached House | Guide Price £340,000
Built in 2017 and finished to an exceptional standard, this spacious four-bedroom detached house is arranged over three...
4 Bedroom Detached House | £340,000
Built in 2018, 20 Oaktree Road is an extremely well presented four-bedroom detached property, set on a corner plot with...
How much is your home worth?
Use our short form to request a valuation of your property.
Request a Valuation

