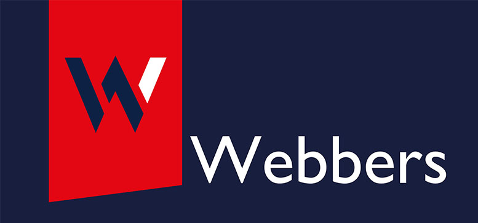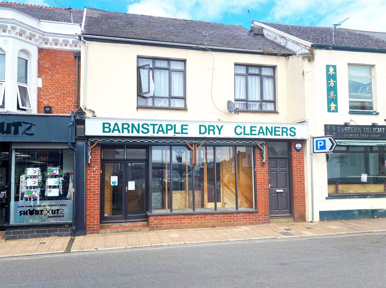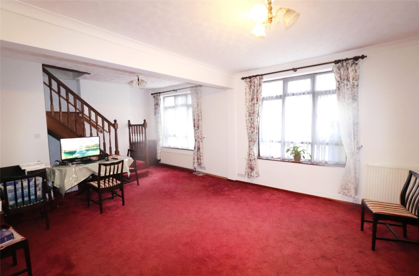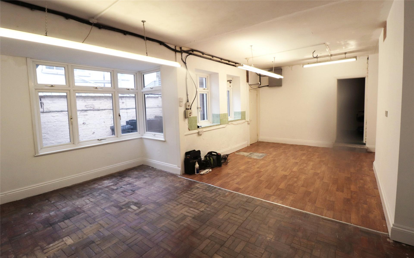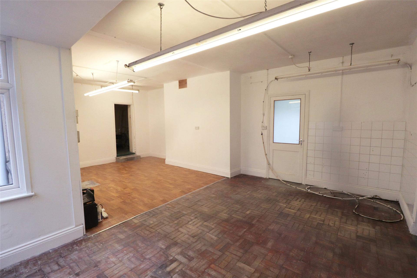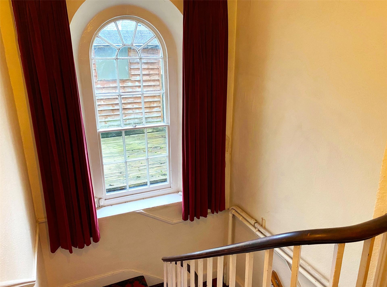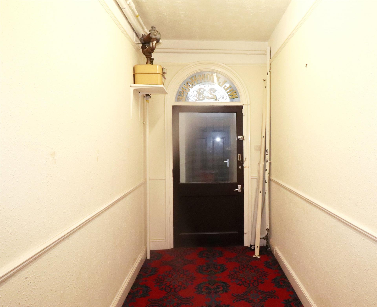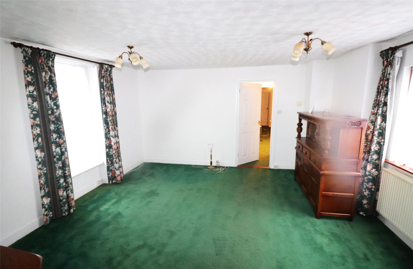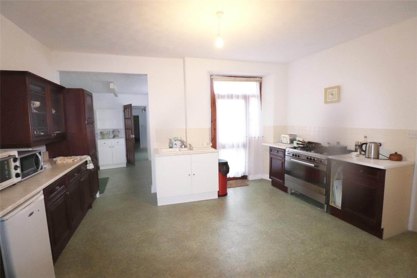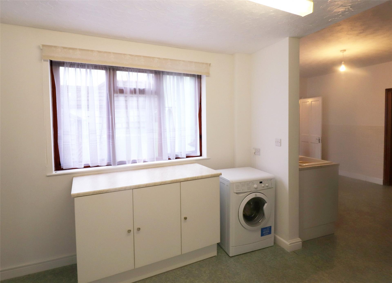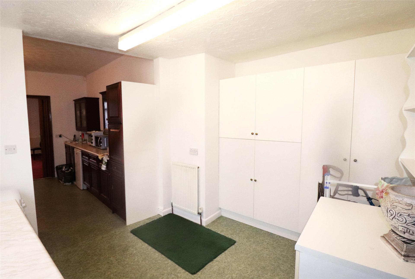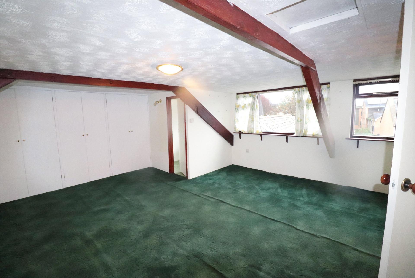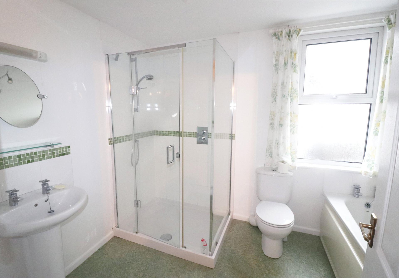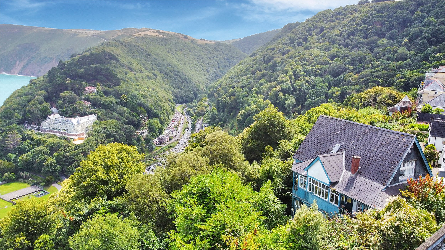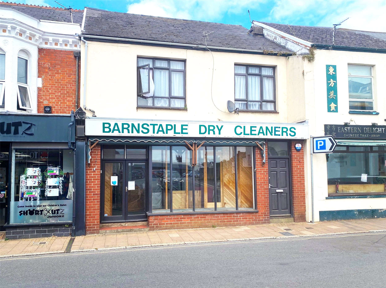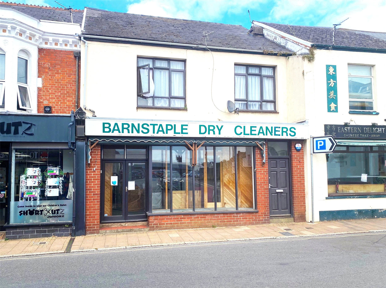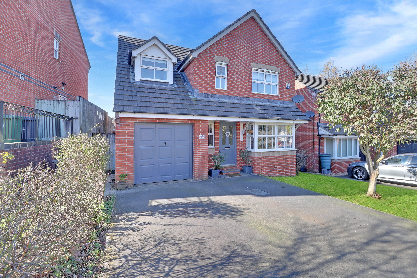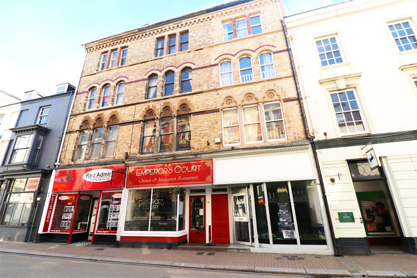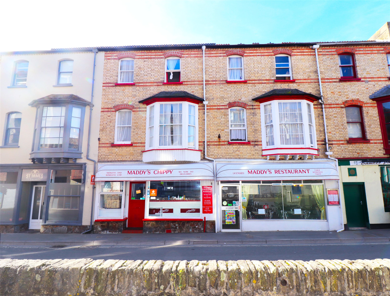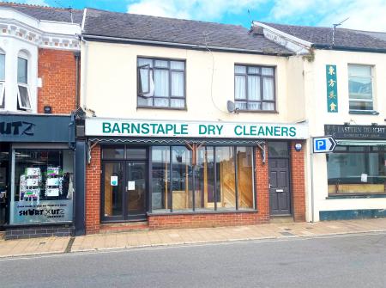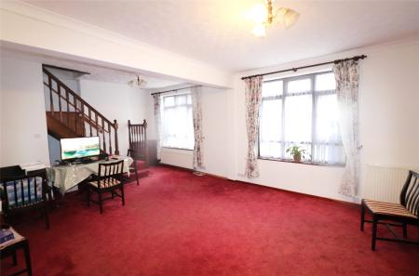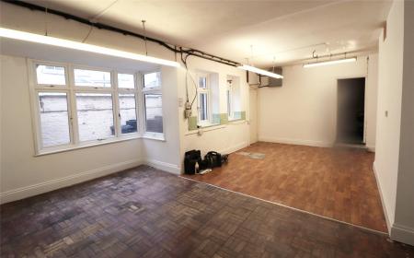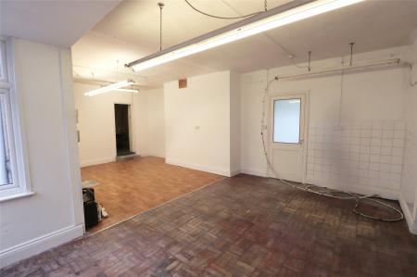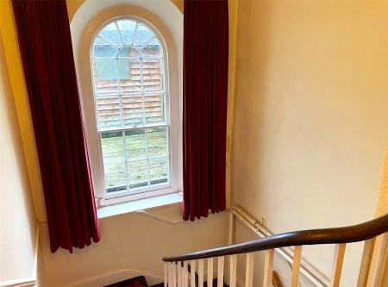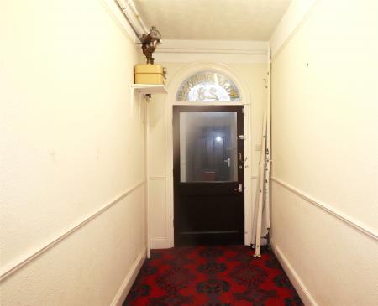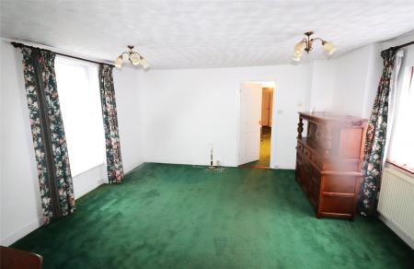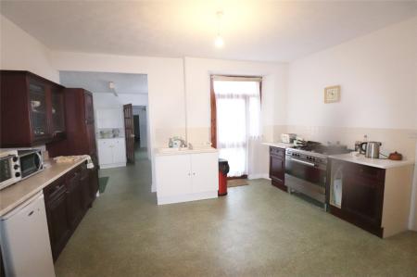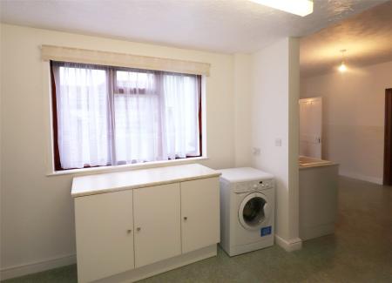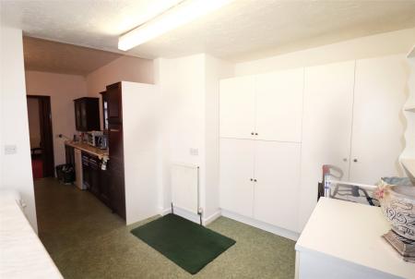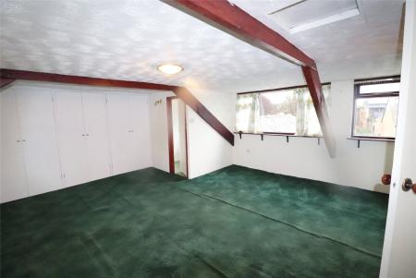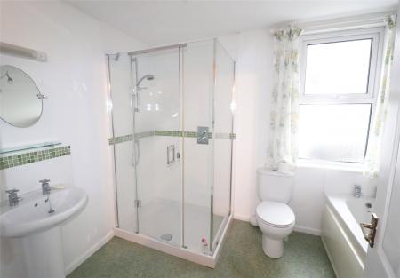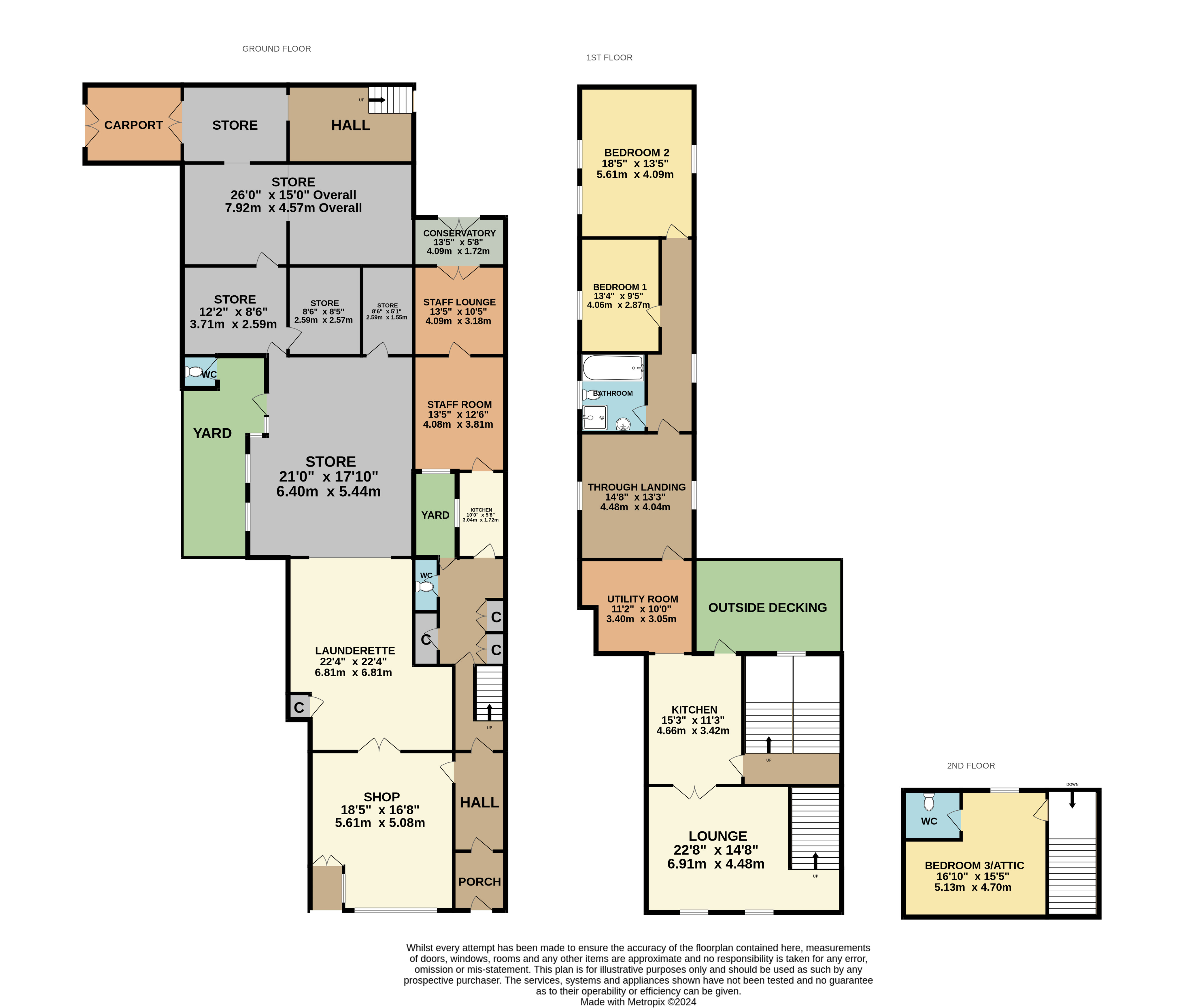- POTENTIAL RE-DEVELOPMENT OPPORTUNITY (SUBJECT TO PP).
- Would suit developers/owner occupiers or investors
- Ground floor circa 2,340 sq ft
- Rear parking and a garden
- Upper floors extensive 3 bedroom apartment
- Former dry cleaners & shop
- Would suit a variety of retail/catering uses
- subject to any necessary planning permission
- Busy spot opposite a large public car park
- An opportunity not to be missed!
Retail Property (High Street) for sale in Devon
POTENTIAL RE-DEVELOPMENT OPPORTUNITY (SUBJECT TO PP).
Would suit developers/owner occupiers or investors
Ground floor circa 2,340 sq ft
Rear parking and a garden
Upper floors extensive 3 bedroom apartment
Former dry cleaners & shop
Would suit a variety of retail/catering uses, subject to any necessary planning permission
Busy spot opposite a large public car park
An opportunity not to be missed!
LOCATION
In a busy location fronting onto Bear Street and directly opposite the entrance to the top of Queen Street car park, one of the largest public car parks within the town centre. Adjoining a hairdressers on one side and Chinese takeaway on the other. Nearby retailers include cafes, hairdressers, pubs, a home brew shop and takeaways. Barnstaple is an expanding town centre with a population of about 35,000 inhabitants and serves the surrounding rural hinterland of around 135,000 inhabitants. It is the main commercial hub of North Devon and has a regional railway link via Exeter to the main line. The town has a theatre, cinema and college as well as a busy Pannier Market at Butchers Row. Recent inward investment includes the re-surfacing of Queen Street car park, the upgrading of the Market and the North Devon Council recently acquired the main shopping precinct at Green Lanes.
THE PREMISES
Formerly Barnstaple Dry Cleaners and now available with vacant possession and no ongoing chain. Much larger than it first appears with ground floor premises that go back a long way. This extensive property offers a large ground floor area formerly the shop (circa 310 sq ft) and dry-cleaning facility to the rear with the overall ground floor including staff rooms in the region of 2,340 sq ft. The large private quarters have been extended over the years to provide a large through lounge in the front on the first floor plus a kitchen, utility room, store, bathroom/wc and two bedrooms beyond. On the top floor approached from an open plan staircase from the front lounge is a further bedroom with en-suite cloakroom. The property has a small first floor decked area plus a large oblong private garden with lawns either side of a central pathway, patio, lean to greenhouse at the end and two garden sheds. The property also has the benefit of a car parking space approached off the side road through timber gates for privacy.
DEVELOPMENT POTENTIAL
Ideal for an investor or builder to consider converting the premises into further residential units subject to planning permission. Alternatively, ideal for catering use or extensive retail use, again subject to any necessary planning consents.
SERVICES AND UTILITIES
All mains connected. Three phase power is connected. We encourage you to check before viewing a property the potential broadband speeds and mobile signal coverage. You can do so by visiting https://checker.ofcom.org.uk
BUSINESS RATES
£5,400 UBR, as of April 2023, 47.9p in the £. Our Rateable Value figure has been obtained from the Business Valuation website at the time of the property detail going to print, however, we would advise all applicants make their own enquiries via the Valuation Office or website regarding this figure. Small Business Rate relief (100%) may apply as the Rateable Value is below £12,000.
VAT
We understand that our client has not opted to charge VAT. All interested parties should make their own enquiries of HMRC.
LEGAL ADVICE
We strongly recommend that a buyer takes independent legal advice and instructs solicitors to act on their behalf.
Each party bears their own legal costs unless otherwise stated.
PLANNING
It is the responsibility of the proposed buyer to satisfy for themselves independently that their intended use complies with existing planning permission by contacting the local council planning department. The cost of any change of planning use is the buyer's responsibility.
From Webbers Offices in Barnstaple via car proceed down Queen Street turning left at the first roundabout then left again at the next roundabout onto the inner relief road. Drive to the next junction at the traffic lights, turning left into Bear Street and the premises are opposite the entrance to the top of Queen Street car park.
Important Information
- This is a Freehold property.
Property Ref: 55707_COM240059
Similar Properties
5 Bedroom House | Guide Price £395,000
Occupying a stunning position in Lynton and commanding beautiful sea views, is this impressive 3 bedroom link detached r...
Bear Street, Barnstaple, Devon
Retail Property (High Street) | £395,000
Large commercial/residential development opportunity (Subject to PP). EPC Rating D&D.
Bear Street, Barnstaple, Devon
House | £395,000
Large commercial/residential development opportunity (Subject to PP). EPC Rating D&D.
Fairacre Avenue, Barnstaple, Devon
4 Bedroom Detached House | Guide Price £399,000
This well-presented four-bedroom detached home is located in the sought-after area of Newport. The enclosed rear garden...
High Street, Ilfracombe, Devon
Restaurant | £399,950
In a central High Street location, a 46 cover licenced restaurant and fully equipped kitchen with very large 5 bedroom V...
St. James Place, Ilfracombe, Devon
Restaurant | £399,950
A seafront freehold fish 'n' chip shop and takeaway with 34 cover licenced restaurant and 4 bedroom accommodation over....
How much is your home worth?
Use our short form to request a valuation of your property.
Request a Valuation
