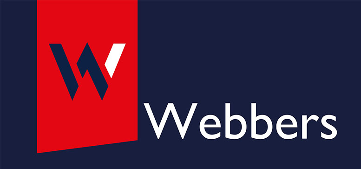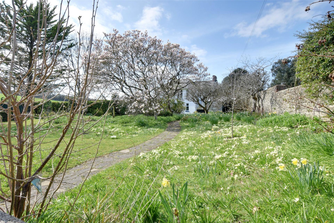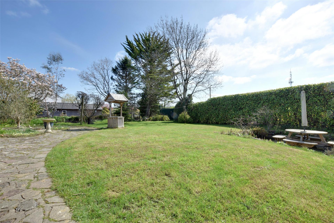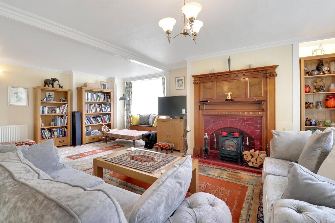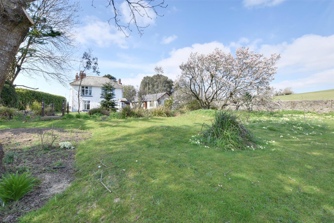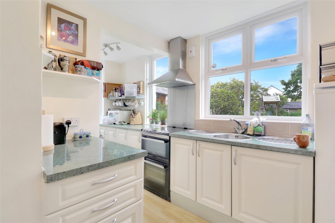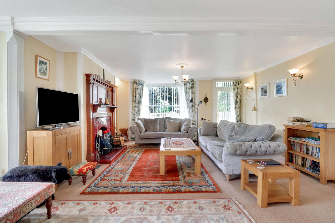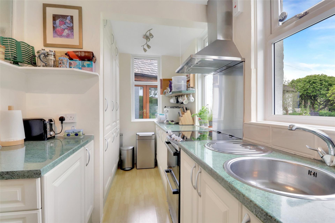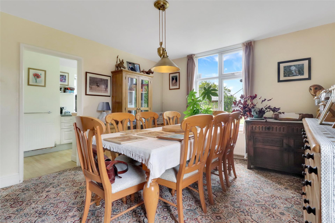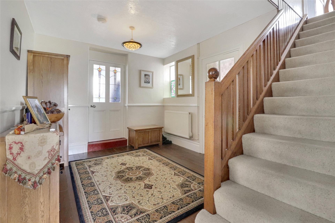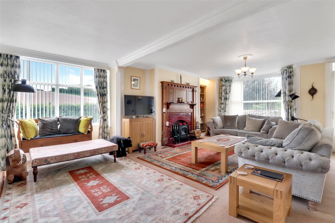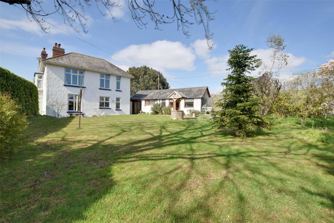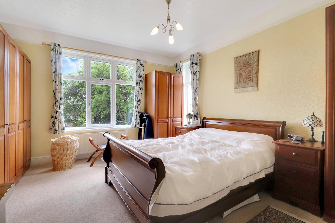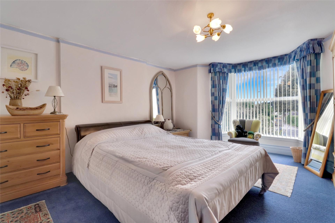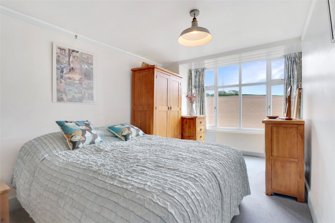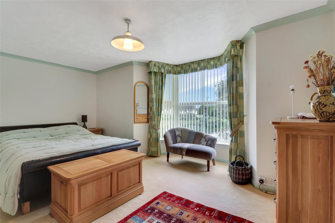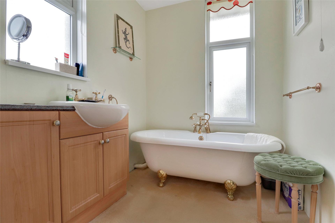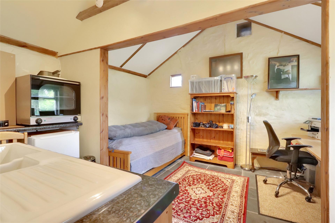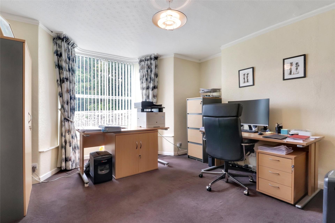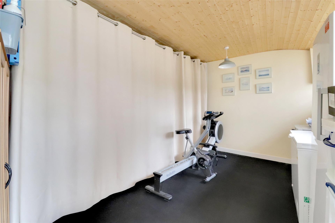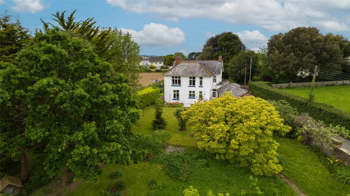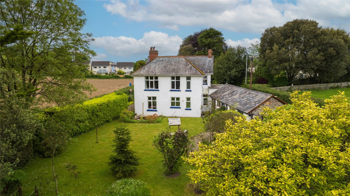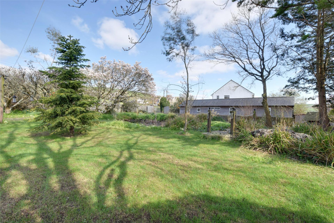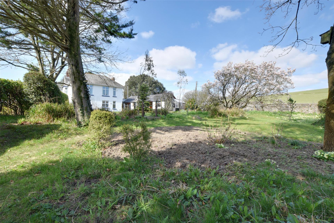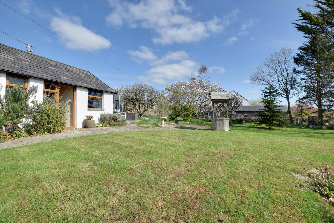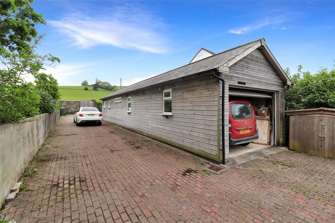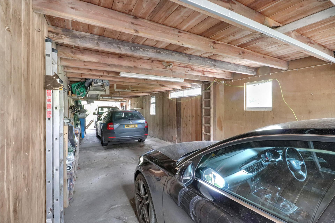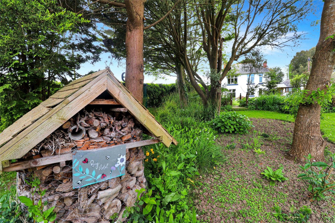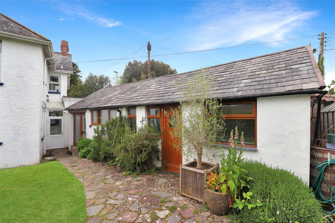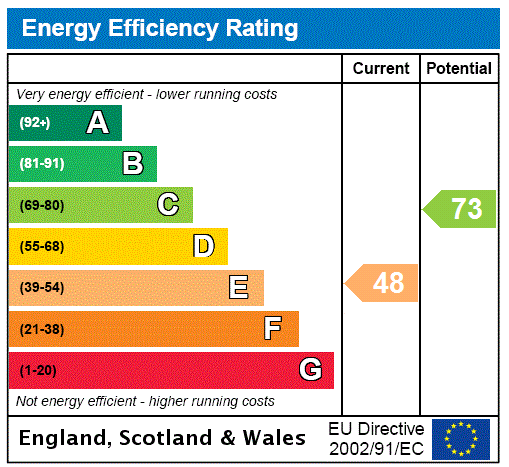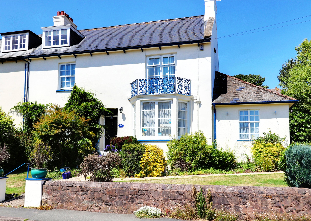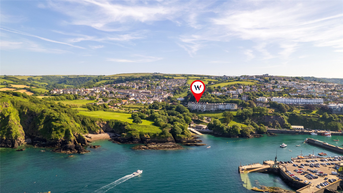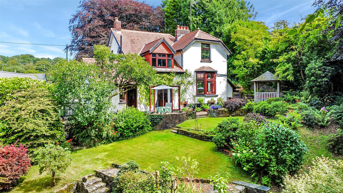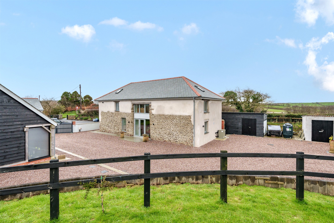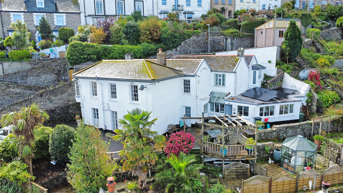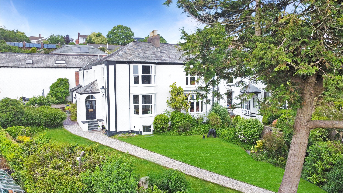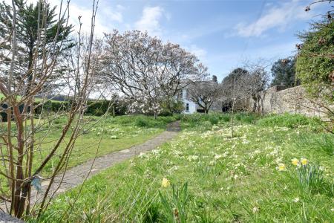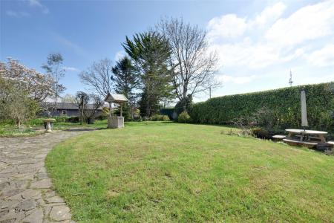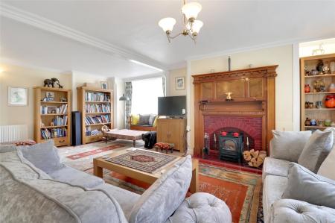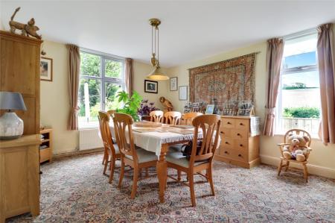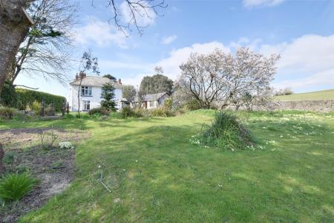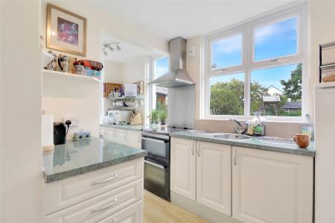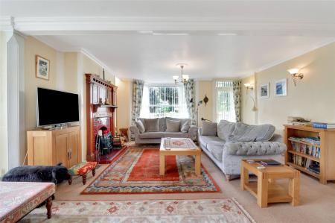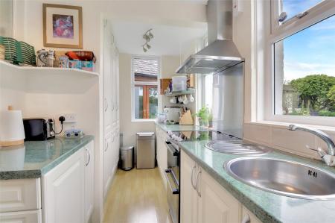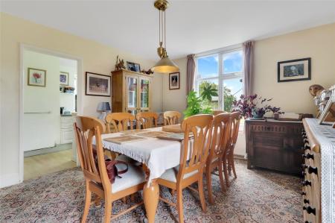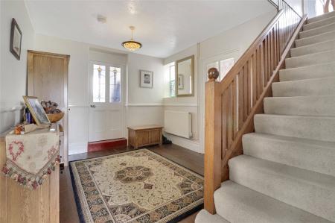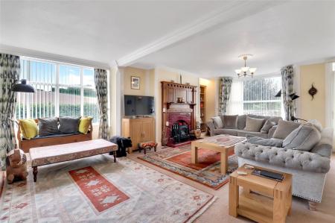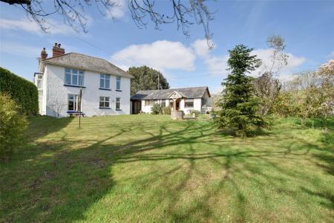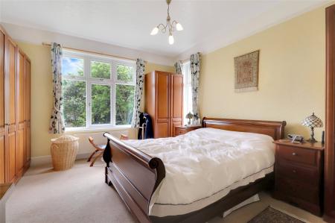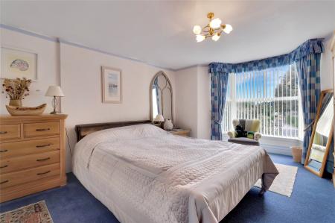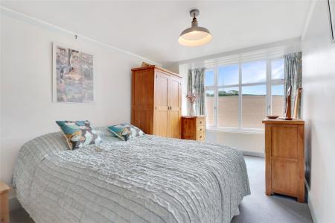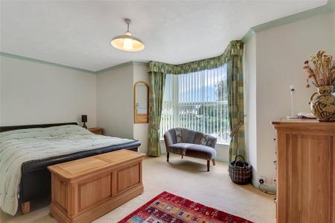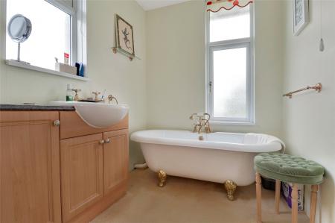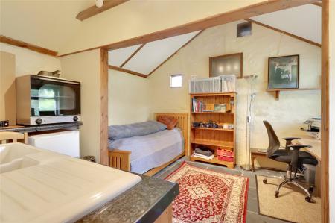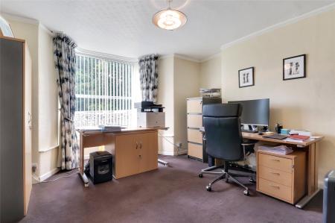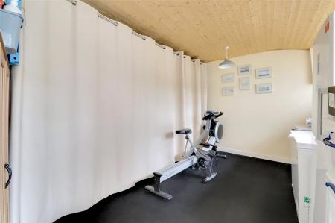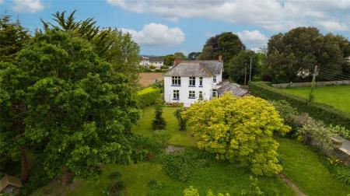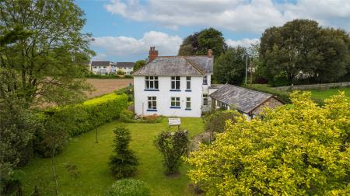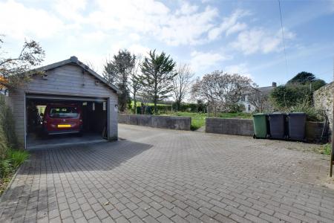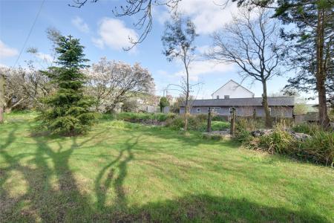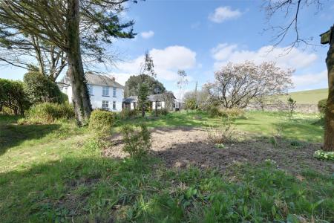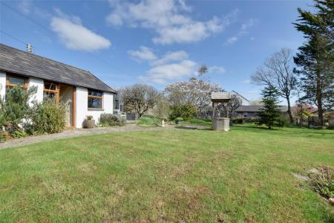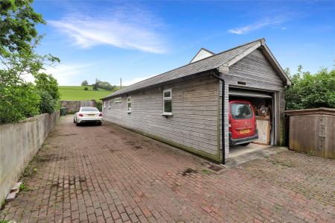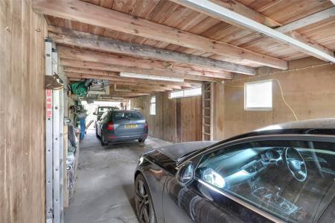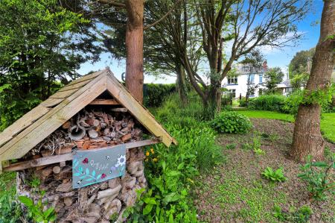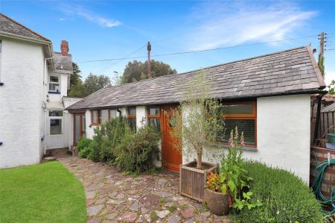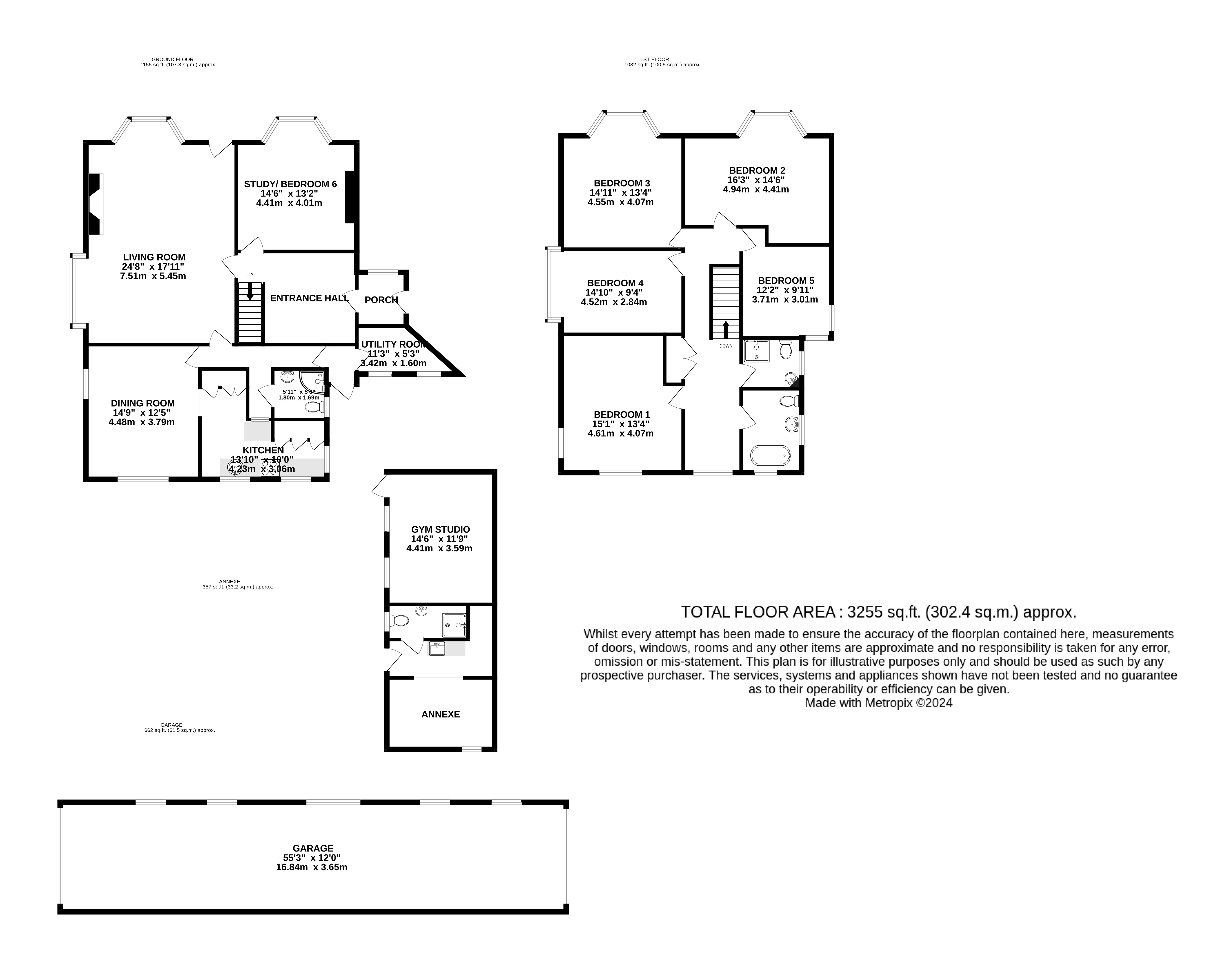- Situated on the outskirts of town
- offering a convenient location
- Impressive detached family home with 5/6 Bedrooms
- 2 spacious reception rooms plus study/6th bedroom
- Useful utility room
- Stylish family bathroom plus a further 2 separate shower rooms
- Detached triple
- drive through
- tandem garage (approx. 55' x 12') offering flexible space for various uses
- with additional driveway parking
5 Bedroom Detached House for sale in Devon
Situated on the outskirts of town, offering a convenient location
Impressive detached family home with 5/6 Bedrooms
2 spacious reception rooms plus study/6th bedroom
Useful utility room
Stylish family bathroom plus a further 2 separate shower rooms
Detached triple, drive through, tandem garage (approx. 55' x 12') offering flexible space for various uses, with additional driveway parking
Single-storey gym/studio/annexe potential for dependant relative or income stream (subject to p/p)
Beautifully maintained mature gardens with pond, fruit trees and vegetable beds.
UPVC double glazing, oil fired central heating
This large detached property is situated on the outskirts of town, offering a convenient location and positioned on a generous level plot with lovely mature gardens. This light and spacious family home features an impressive large, Entrance Hall that provides access to the Living Room and a Study/6th Bedroom.
Continuing on the ground floor, there is a charming dual-aspect Living Room which boasts period features and an attractive fireplace. The inviting Dining Room, also dual-aspect, allows for ample natural light and offers views over the fields to the side and garden to the rear. An L-shaped Kitchen includes cream fronted units, storage cupboards, space for a cooker with an extractor hood, work surfaces, and an inset sink, all with views over the rear garden. Additional ground floor amenities include a useful Shower Room and a Utility Room. A rear hallway provides access to the garden.
The first floor hosts 5 generous double Bedrooms, each having a rural outlook with views across the neighbouring fields and over to the hills in the distance. Completing this floor is a stylish family Bathroom with a modern roll-top bath and a vanity wash basin, as well as a separate Shower Room with a 3-piece suite.
Externally, there is a detached drive through, triple tandem garage measuring approx 55' x 12' with flexible space and additional brick paved parking area for multiple cars. Additionally, a single-storey building adjacent to the house currently serves as a Gym/Studio, complete with a Shower Room, Kitchen area, and an open-plan Living/Bedroom space. This building provides excellent potential as a separate annexe for a dependent relative or as a potential income-generating letting unit subject to any necessary consents.
The property boasts a beautifully maintained, mature garden that serves as a delightful outdoor space for dining and socialising. It features a patio area perfect for alfresco meals and gatherings. The garden includes expansive lawns with mature flower beds and borders, as well as a variety of mature trees, shrubs, and plants. It is wildlife friendly, rich in bird life. Owls can sometimes be heard in the garden at night. The large pond is home to goldfish and native aquatic life, and is stocked with flowering water plants.
A crazy paved pathway meanders through the garden, leading to the rear brick-paved driveway which offers ample parking space and access to the detached garage block. Additionally, there is a dedicated area with fruit trees and raised vegetable beds, ideal for gardening enthusiasts. This fantastic garden space is both visually stunning and functional, providing a perfect retreat and enhancing the overall appeal of the property.
Entrance Porch
Entrance Hall
Living Room 24'8" x 17'11" (7.52m x 5.46m).
Dining Room 14'9" x 12'5" (4.5m x 3.78m).
Kitchen 13'10" x 10' (4.22m x 3.05m).
Utility Room 11'3" x 5'3" (3.43m x 1.6m).
Shower Room 5'11" x 5'8" (1.8m x 1.73m).
Study/Bedroom 6 14'6" x 13'2" (4.42m x 4.01m).
First Floor
Bedroom 1 15'1" x 13'4" (4.6m x 4.06m).
Bedroom 2 16'3" x 14'6" (4.95m x 4.42m).
Bedroom 3 14'11" x 13'4" (4.55m x 4.06m).
Bedroom 4 14'10" x 9'4" (4.52m x 2.84m).
Bedroom 5 12'2" x 9'11" (3.7m x 3.02m).
Bathroom
Shower Room
Gym/Studio 14'6" x 11'9" (4.42m x 3.58m).
Annexe
Shower Room
Garage 55'3" x 12' (16.84m x 3.66m).
Tenure Freehold
Services Mains water & electricity (in addition to a private well). Private drainage. Oil fired central heating
Viewing Strictly by appointment with the sole selling agent
Council Tax Band E - North Devon District Council
From our office proceed along the inner relief road in the direction of Ilfracombe and Braunton. Turn right at the traffic lights into Bear Street in the direction of Goodleigh/Bratton Fleming. Proceed along this road for approximately 1 mile and towards the top and at Crookmans Corner with a road sign to Westacott, Langholm House can be found directly here with a for sale board displayed.
Important Information
- This is a Freehold property.
Property Ref: 55707_BAR240327
Similar Properties
Hotel | Offers in excess of £625,000
Character Grade II Listed 8 bedroom guest house with 2 bedroom private apartment, car park and pleasant garden. Turnover...
Larkstone Terrace, Ilfracombe, Devon
Hotel | £625,000
A great opportunity to buy a long established licenced guest house with sea views to the rear and within a short stroll...
5 Bedroom Detached House | Guide Price £625,000
Occupying a delightful position whilst standing on a fantastic plot, is this beautiful 5 bedroom, 3 reception room detac...
Atherington, Umberleigh, Devon
4 Bedroom Detached House | Guide Price £650,000
This detached period barn combines a charming traditional exterior with a stylish, eco-friendly contemporary interior, a...
5 Bedroom Detached House | Guide Price £650,000
A beautiful 5/6 bedroom, 4 reception room and 4 bathroom family residence occupying an elevated position in Lynton and c...
Littabourne, Barnstaple, Devon
5 Bedroom House | Guide Price £650,000
Situated in one of the most favoured areas of Barnstaple is this elegant Victorian end terraced home, which has been the...
How much is your home worth?
Use our short form to request a valuation of your property.
Request a Valuation
