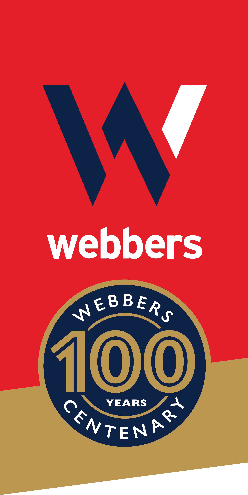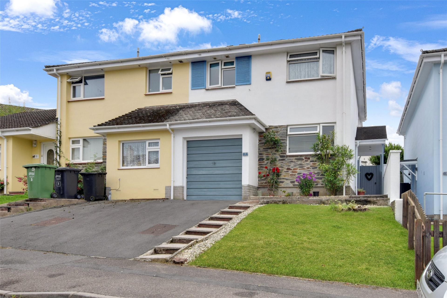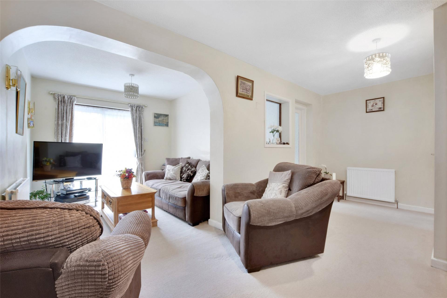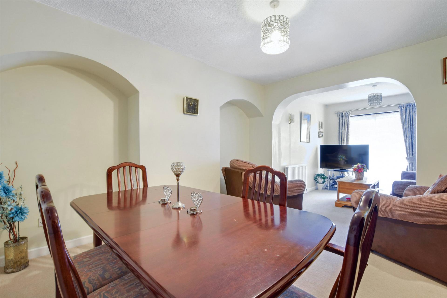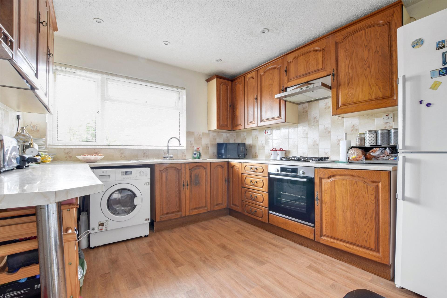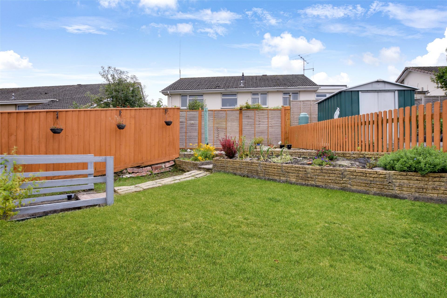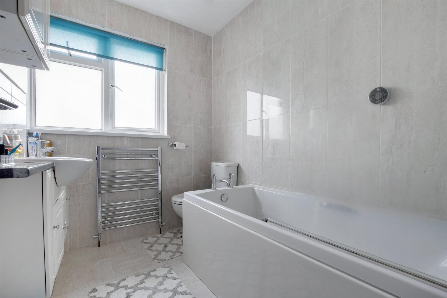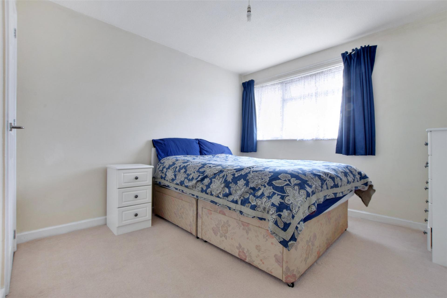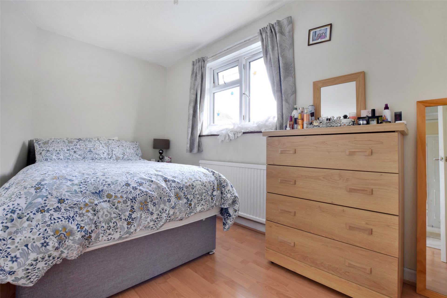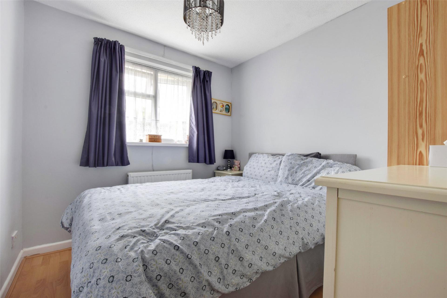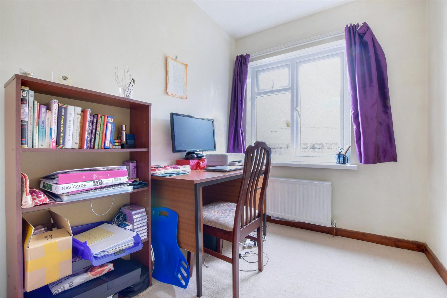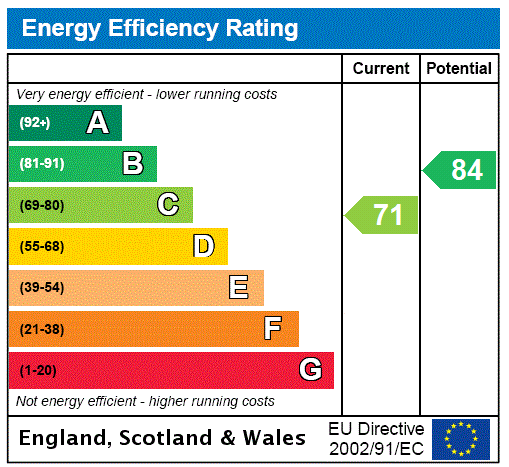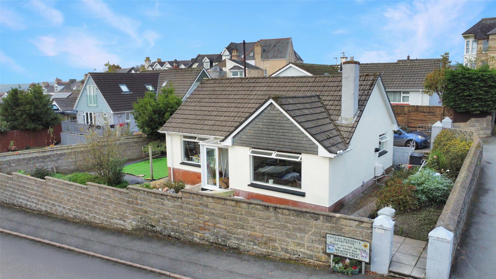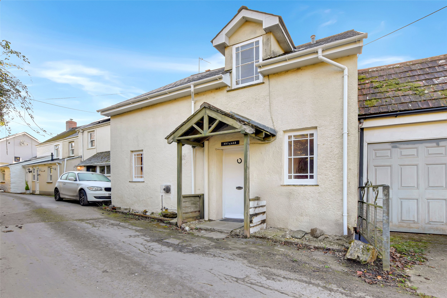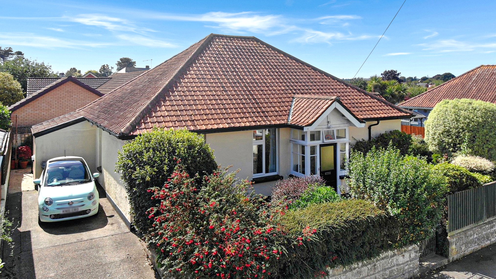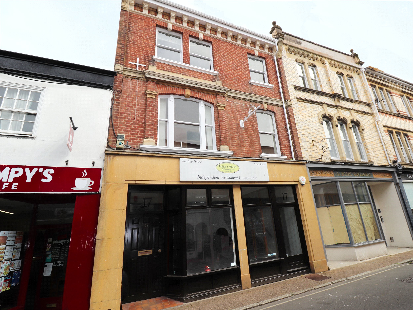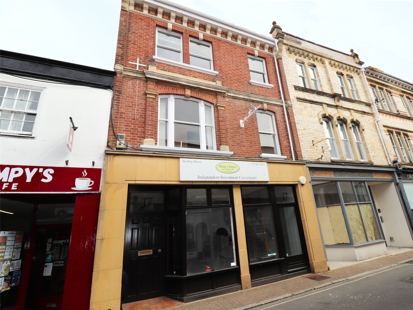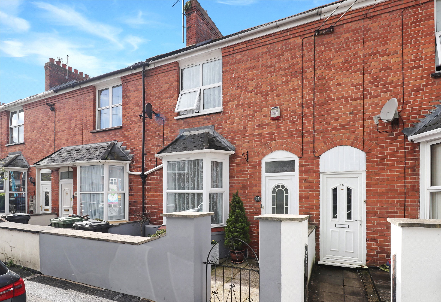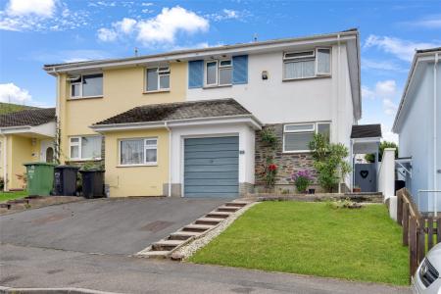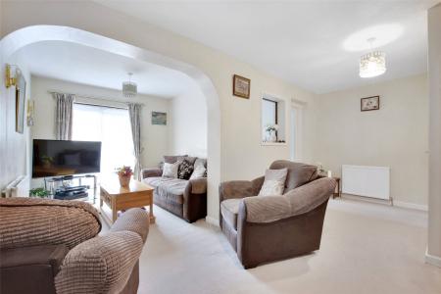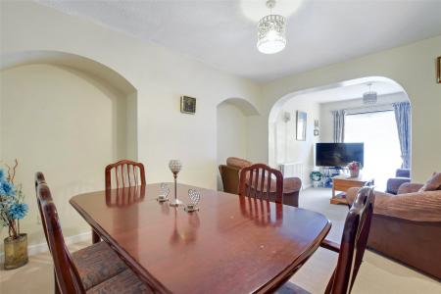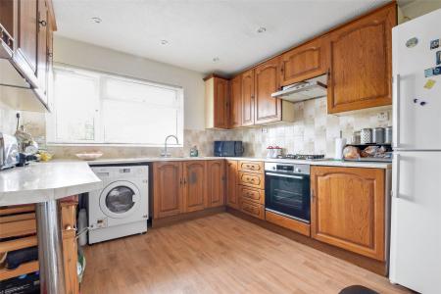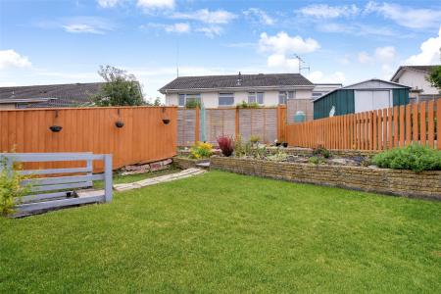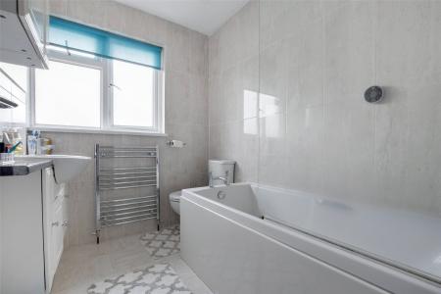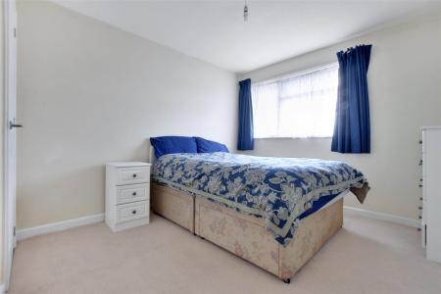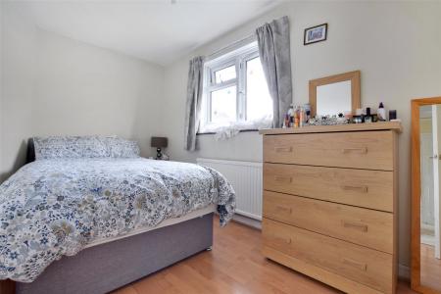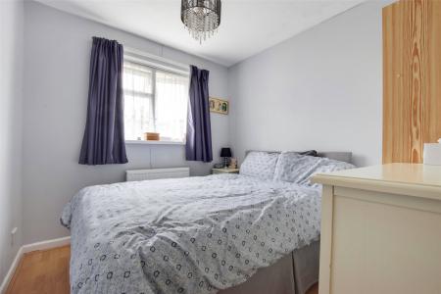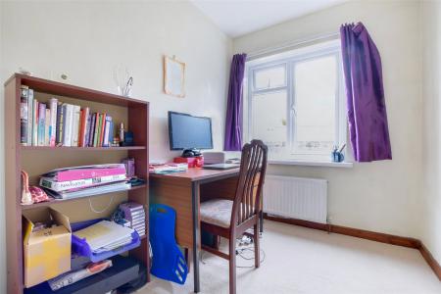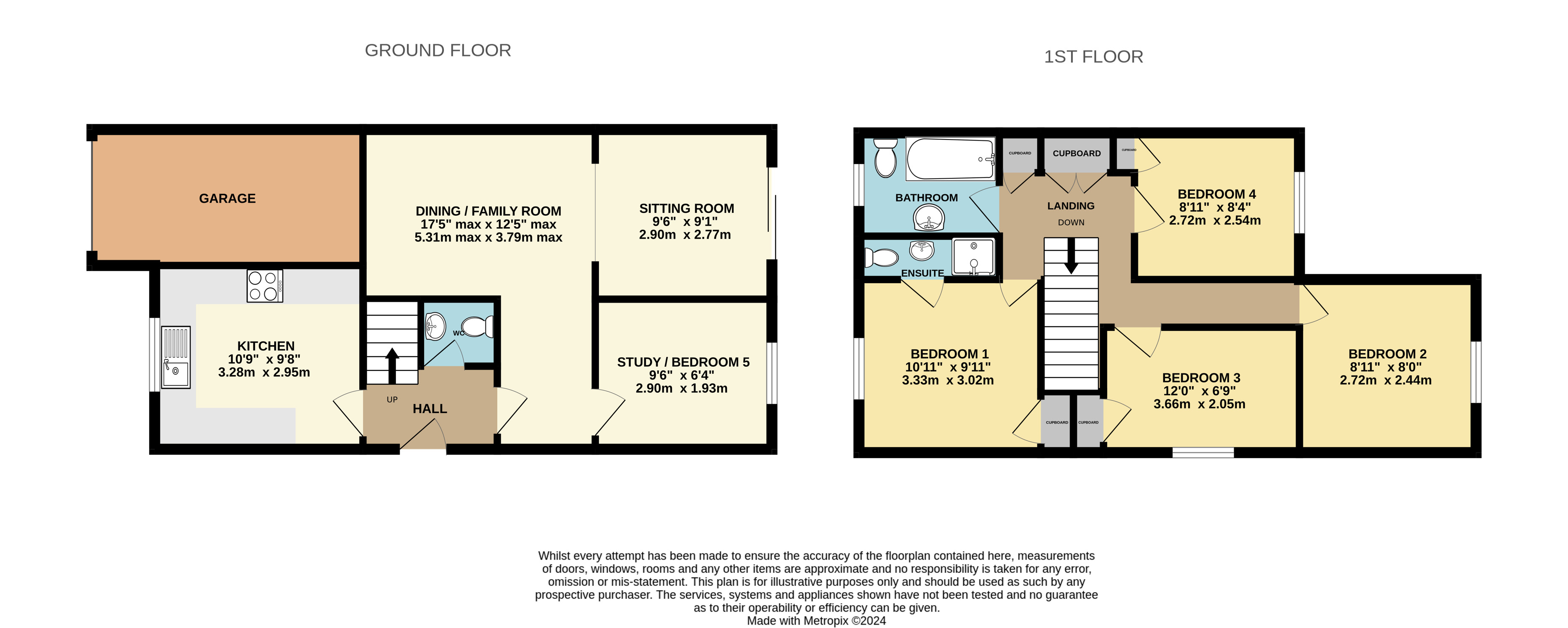- EXTENDED 4/5 BEDROOM SEMI DETACHED HOUSE
- WELL PRESENTED THROUGHOUT
- SINGLE GARAGE + DRIVEWAY PARKING
- SOUTH FACING REAR GARDEN
- 2 RECEPTION ROOMS
- EN SUITE TO MAIN BEDROOM
- POPULAR RESIDENTIAL AREA
- GAS FIRED CENTRAL HEATING
- DOUBLE GLAZING
5 Bedroom Semi-Detached House for sale in Devon
EXTENDED 4/5 BEDROOM SEMI DETACHED HOUSE
WELL PRESENTED THROUGHOUT
SINGLE GARAGE + DRIVEWAY PARKING
SOUTH FACING REAR GARDEN
2 RECEPTION ROOMS
EN SUITE TO MAIN BEDROOM
POPULAR RESIDENTIAL AREA
GAS FIRED CENTRAL HEATING
DOUBLE GLAZING
Located within a popular residential area on the fringe of Barnstaple town centre, this thoughtfully extended 4/5 bedroom semi-detached home is ready for a new family to enjoy.
As you approach the property, you are greeted with driveway parking which in turn leads to the integral single garage.
Upon entering, the home welcomes you with a spacious entrance hall with downstairs WC.
The kitchen, a good size with plenty of work surfaces and space for a small dining table. The heart of the home is undoubtedly the extended living room/diner area, a versatile space that seamlessly adapts to any occasion, whether it's a family gathering or a quiet evening in. Additionally, the ground floor offers a study, which can also serve as a fifth bedroom, providing flexibility for your living requirements.
To the first floor, are 4 well-proportioned bedrooms with the main bedroom featuring an en-suite for added luxury and convenience. The family bathroom is a contemporary 3-piece suite.
Step outside to discover the south-facing rear garden, a sun-soaked space that's fully enclosed and tiered on a few levels.
Entrance Hall
WC
Kitchen 10'9" x 9'10" (3.28m x 3m).
Dining/Family Room 17'5" max x 12'5"max (5.3m max x 3.78mmax).
Study/Bedroom 5 9'6" x 6'4" (2.9m x 1.93m).
First Floor
Bedroom 1 10'11" x 9'10" (3.33m x 3m).
En Suite
Bedroom 2 8'11" x 8' (2.72m x 2.44m).
Bedroom 3 12' x 6'9" (3.66m x 2.06m).
Bedroom 4 8'11" x 8'4" (2.72m x 2.54m).
Bathroom
Single Garage
Tenure Freehold
Services All mains services connected
Viewing Strictly by appointment with the sole selling agent
Council Tax Band C - North Devon District Council
Rental Income Based on these details, our Lettings & Property Management Department suggest an achievable gross monthly rental income of £1,350 to £1,450 subject to any necessary works and legal requirements (correct at July 2024). This is a guide only and should not be relied upon for mortgage or finance purposes. Rental values can change and a formal valuation will be required to provide a precise market appraisal. Purchasers should be aware that any property let out must currently achieve a minimum band E on the EPC rating
From the town centre proceed up Bear Street taking the third turning right into Sowden Lane, follow the road around and take the third turning on your left. Proceed up the hill leading into Walton Way and take the third turning left into Grieg Drive and the property will be found a short distance on your left.
Important information
This is not a Shared Ownership Property
This is a Freehold property.
Property Ref: 55707_BAR150645
Similar Properties
Ashleigh Road, Barnstaple, Devon
2 Bedroom Detached Bungalow | Guide Price £270,000
Located within walking distance of Barnstaple town centre, is this 2 bedroom detached bungalow with double tandem garage...
3 Bedroom Terraced House | Guide Price £270,000
Spacious 3 bedroom terraced family home located within the sought after village of Kentisbury, benefiting from 3 double...
Wrey Avenue, Sticklepath, Barnstaple
2 Bedroom Detached Bungalow | Guide Price £267,500
Located within a popular area in Sticklepath, within walking distance to ample nearby amenities, is this well presented...
Office | £275,000
*OFFERS INVITED*Smart town centre premises, ground floor c.785 sq ft of retail/office space. 1,028 sq ft 1st floor offic...
Office | £275,000
*OFFERS INVITED*Smart town centre premises, ground floor c.785 sq ft of retail/office space. 1,028 sq ft 1st floor offic...
Kingsley Avenue, Barnstaple, Devon
3 Bedroom Terraced House | Guide Price £275,000
"SPACIOUS FAMILY HOME IN A DESIRABLE AREA"Charming 3-bedroom terraced house boasting a spacious and well-maintained inte...
How much is your home worth?
Use our short form to request a valuation of your property.
Request a Valuation
