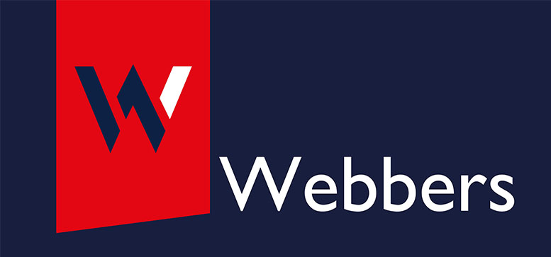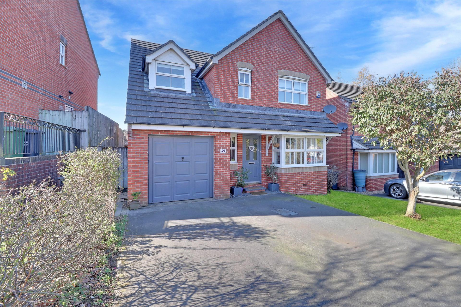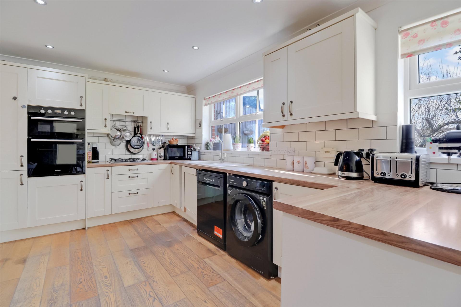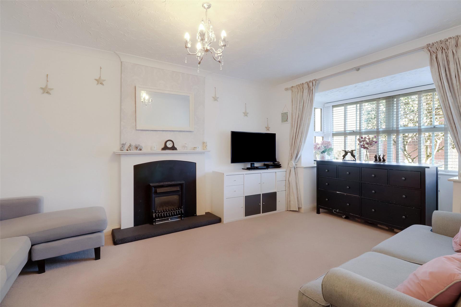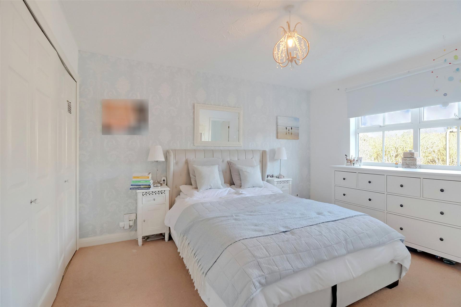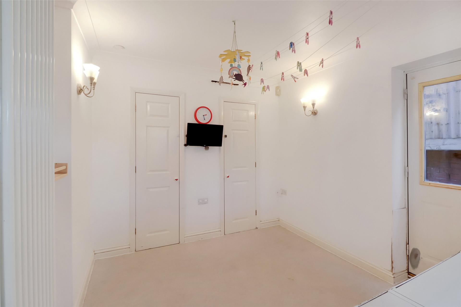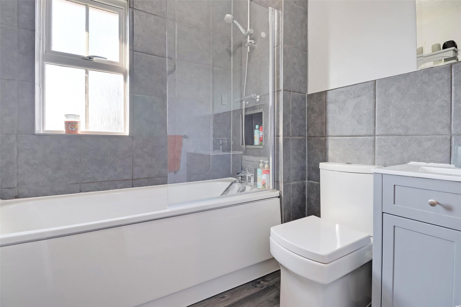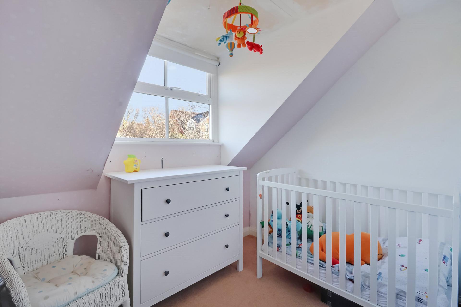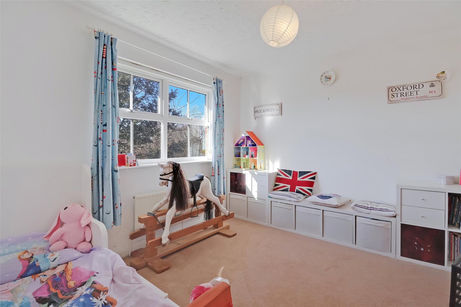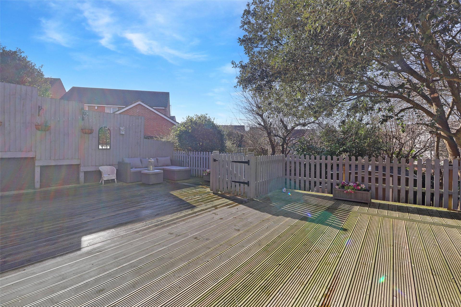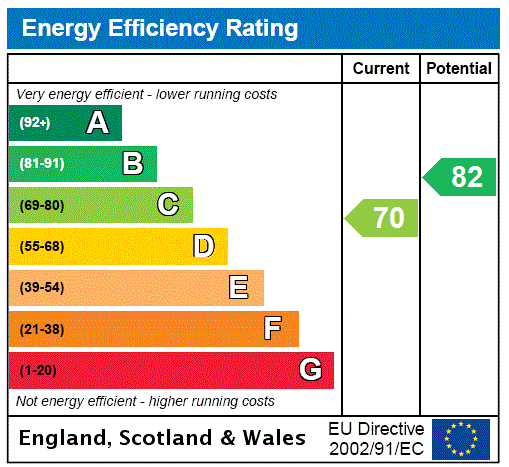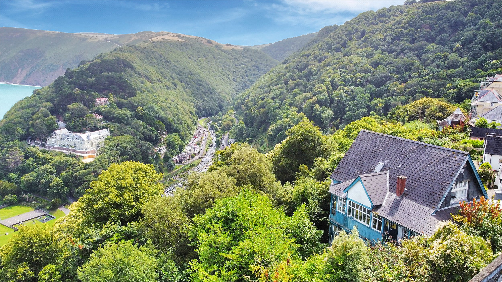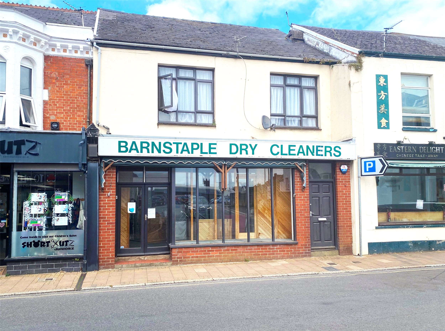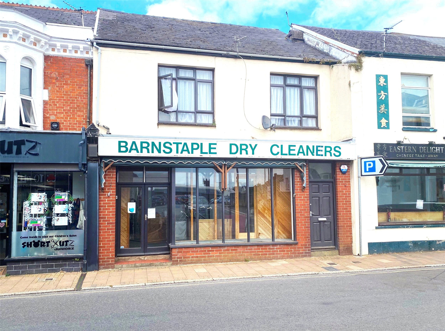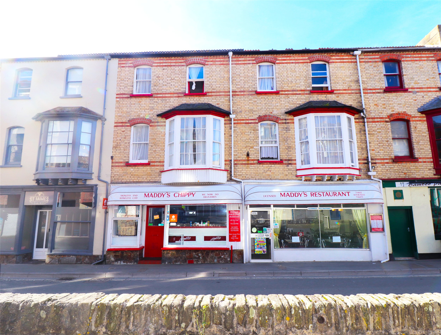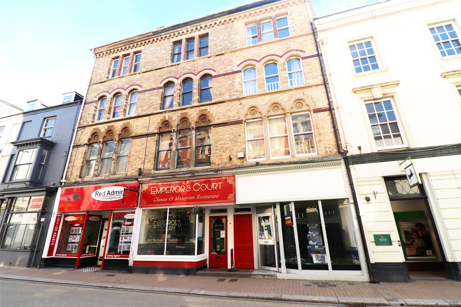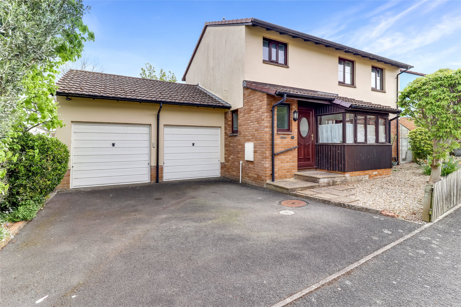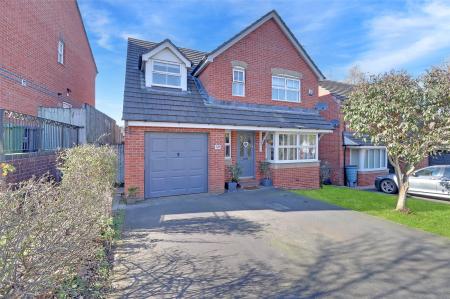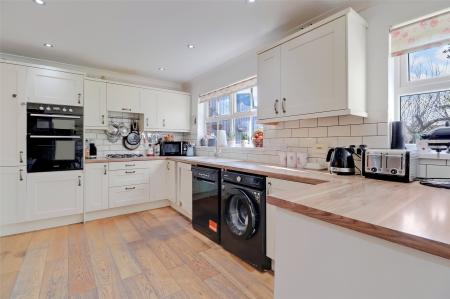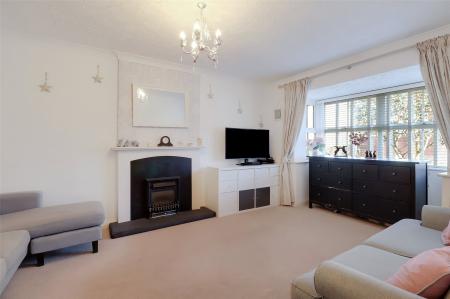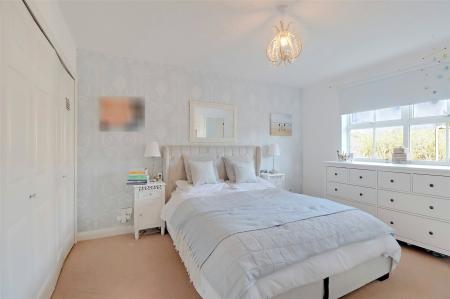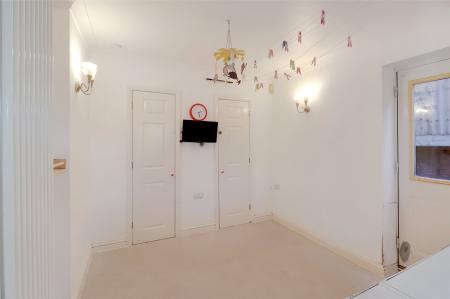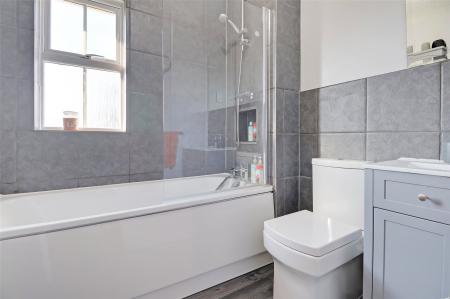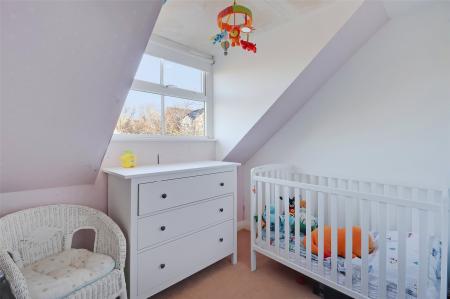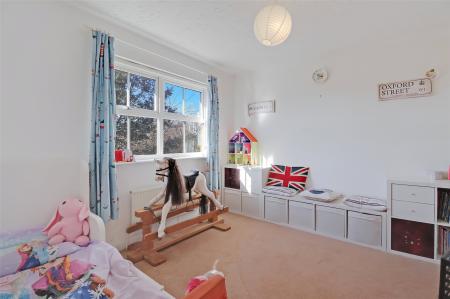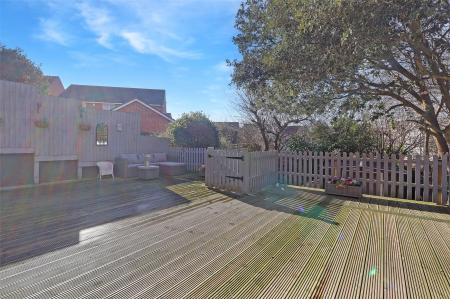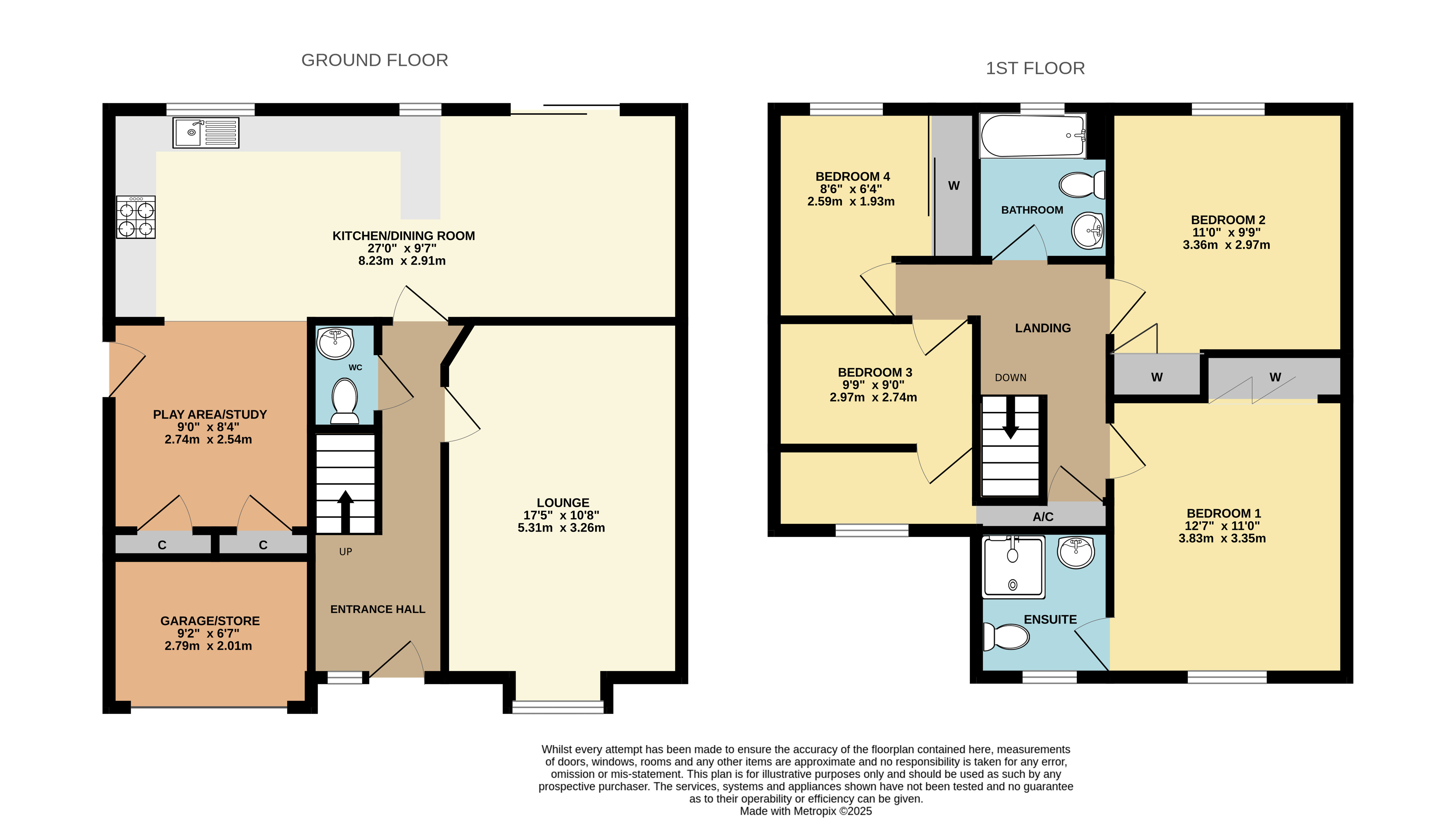- A FOUR BEDROOM DETACHED HOUSE
- POPULAR LOCATION IN NEWPORT
- IN GOOD ORDER THROUGHOUT
- DRIVEWAY PARKING FOR TWO VEHICLES + PART CONVERTED GARAGE
- ENCLOSED REAR GARDEN
- OPEN PLAN KITCHEN/DINER
- CLOSE TO LOCAL AMENITIES
4 Bedroom Detached House for sale in Devon
A FOUR BEDROOM DETACHED HOUSE
POPULAR LOCATION IN NEWPORT
IN GOOD ORDER THROUGHOUT
DRIVEWAY PARKING FOR TWO VEHICLES + PART CONVERTED GARAGE
ENCLOSED REAR GARDEN
OPEN PLAN KITCHEN/DINER
CLOSE TO LOCAL AMENITIES
This well-presented four-bedroom detached home is situated in the sought-after residential area of Newport and offers a fantastic blend of space, comfort, and convenience. The property is ideal for families and is located within easy reach of local schools, shops, medical centre and further amenities.
Upon entering, you are greeted by an entrance hall with a cloakroom. The light and airy lounge provides a welcoming space, enhanced by a bay window that allows natural light to flood in. The well-maintained kitchen/diner serves as the heart of the home, offering a practical and sociable space for family meals and entertaining. A versatile playroom has been thoughtfully converted from part of the garage, creating additional living space, while still retaining a useful partitioned garage for storage.
Upstairs, there are three generously sized double bedrooms along with a well-proportioned single bedroom. The master bedroom benefits from built-in wardrobe space and an en-suite. Bedroom 3 has been partitioned to create 2 rooms, while the stylish and modern 3-piece suite family bathroom has been updated in recent years. All rooms are bright and spacious, making the upper floor a comfortable and relaxing space for the whole family.
Externally, the property boasts an enclosed rear garden, which offers a wonderful combination of decking and lawned areas. There is driveway parking for 2 vehicles, in addition to the remaining half of the garage, adding to the homes practicality.
Entrance Hall
Cloakroom
Lounge 17'5" x 10'8" (5.3m x 3.25m).
Kitchen/Dining Area 27' x 9'7" (8.23m x 2.92m).
Play Area/Study 9' x 8'4" (2.74m x 2.54m).
Partitioned Garage/Store 9'2" x 6'7" (2.8m x 2m).
First Floor Landing
Bedroom 1 12'7" x 11' (3.84m x 3.35m).
En Suite Shower Room
Bedroom 2 11' x 9'9" (3.35m x 2.97m).
Partitioned Bedroom 3 9'9" x 9' (2.97m x 2.74m).
Bedroom 4 8'6" x 6'4" (2.6m x 1.93m).
Bathroom
Tenure Freehold
Services All mains services connected
Viewing Strictly by appointment with the sole selling agent
Council Tax Band D - North Devon District Council
Rental Income Based on these details, our Lettings & Property Management Department suggest an achievable gross monthly rental income of £1,850 to £1,950 subject to any necessary works and legal requirements (correct at March 2025). This is a guide only and should not be relied upon for mortgage or finance purposes. Rental values can change and a formal valuation will be required to provide a precise market appraisal. Purchasers should be aware that any property let out must currently achieve a minimum band E on the EPC rating, and that this rating may increase. Please refer to your solicitors as the legal position may change at any time.
From the town centre, continue to Victoria Road roundabout, turning right into Victoria Road and at the bottom turn left into Newport Road. Continue up passing through the traffic lights onto Landkey Road. Take the left hand turning into St John's Lane and half way down turn right into Fairacre Avenue. Take the first left into Coppice Gate following the road to the bottom and around to the right, continue along where the property will be seen on the right hand side on the bend with a for sale board displayed.
Important Information
- This is a Freehold property.
Property Ref: 55707_BAR230555
Similar Properties
5 Bedroom House | Guide Price £395,000
Occupying a stunning position in Lynton and commanding beautiful sea views, is this impressive 3 bedroom link detached r...
Bear Street, Barnstaple, Devon
Retail Property (High Street) | £395,000
Large commercial/residential development opportunity (Subject to PP). EPC Rating D&D.
Bear Street, Barnstaple, Devon
House | £395,000
Large commercial/residential development opportunity (Subject to PP). EPC Rating D&D.
St. James Place, Ilfracombe, Devon
Restaurant | £399,950
A seafront freehold fish 'n' chip shop and takeaway with 34 cover licenced restaurant and 4 bedroom accommodation over....
High Street, Ilfracombe, Devon
Restaurant | £399,950
In a central High Street location, a 46 cover licenced restaurant and fully equipped kitchen with very large 5 bedroom V...
Lagoon View, West Yelland, Barnstaple
4 Bedroom Detached House | Guide Price £400,000
Located on Lagoon View in Yelland, is this four-bedroom detached home offering spacious living in a sought-after area. B...
How much is your home worth?
Use our short form to request a valuation of your property.
Request a Valuation
