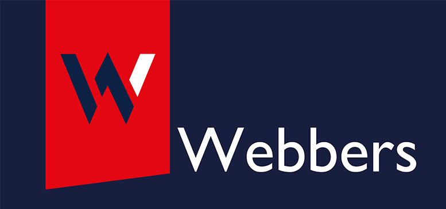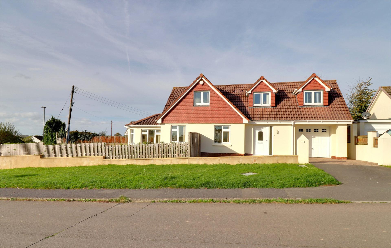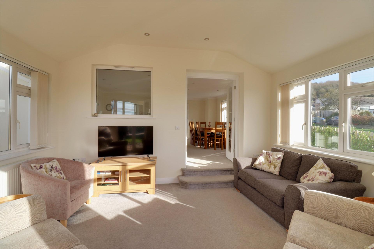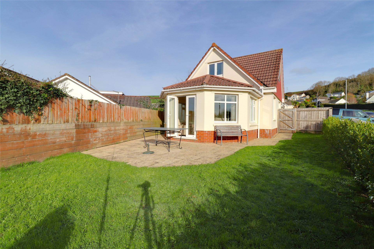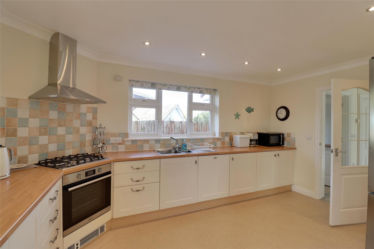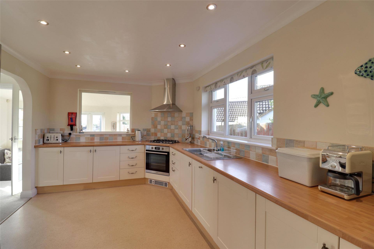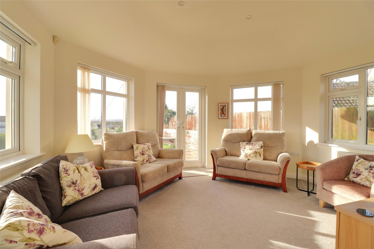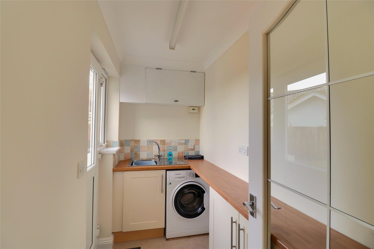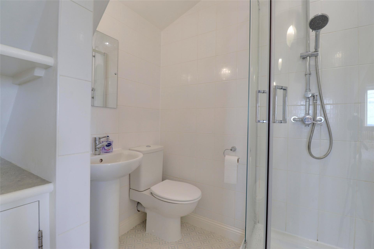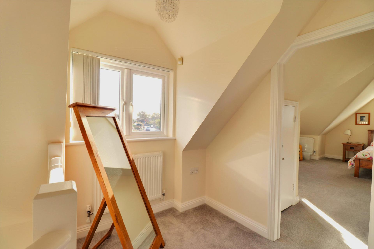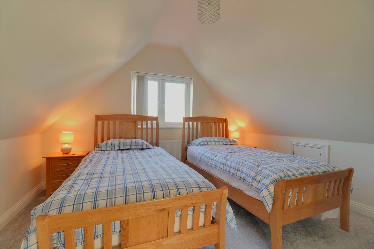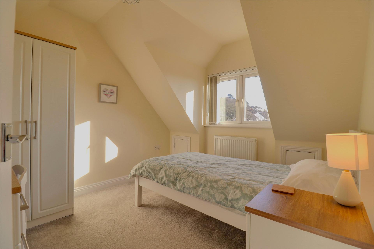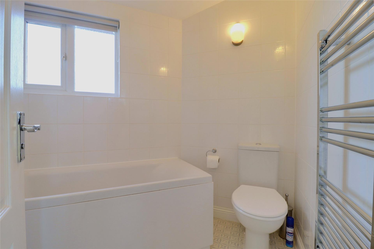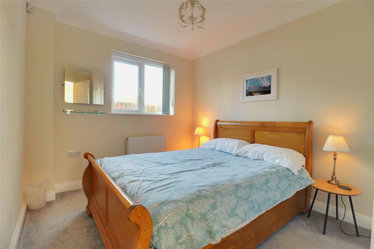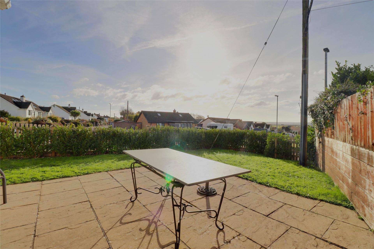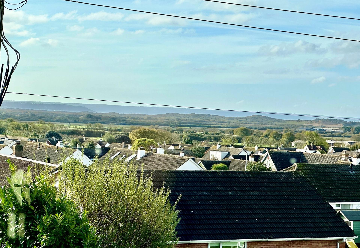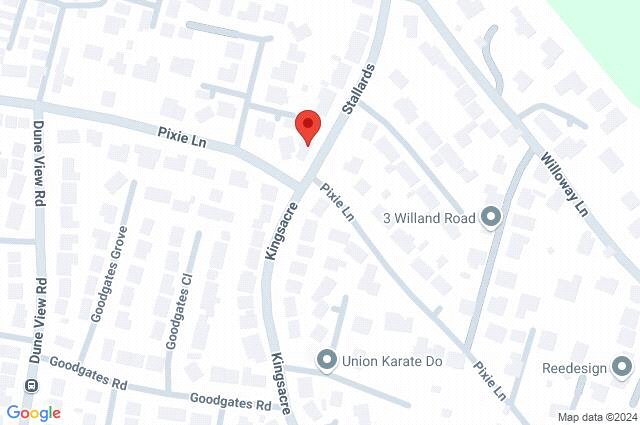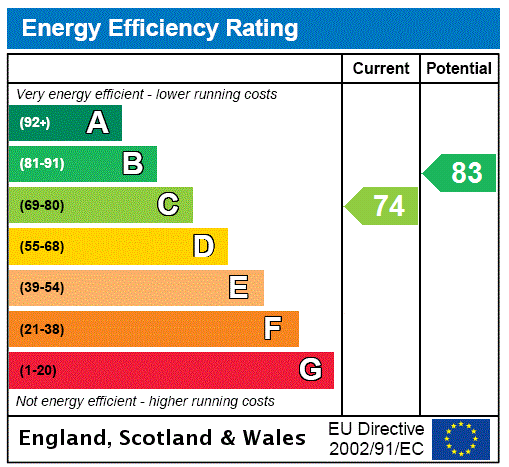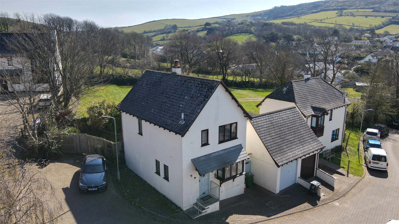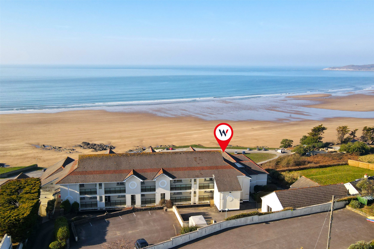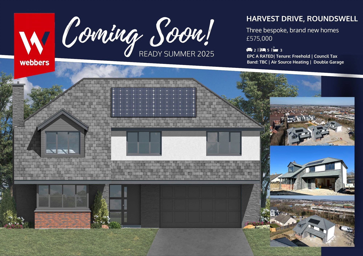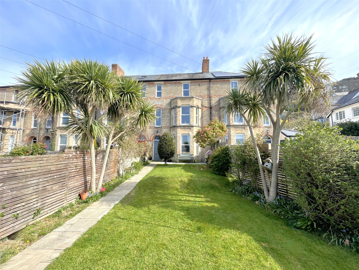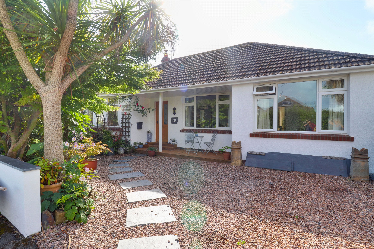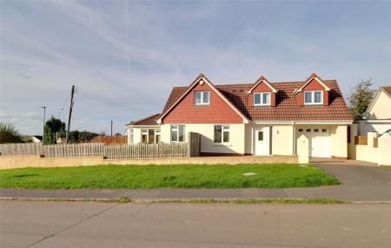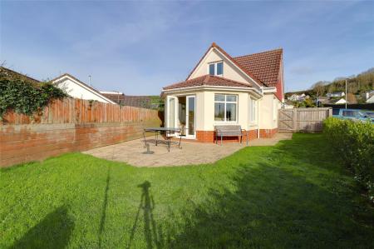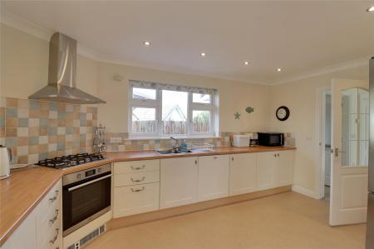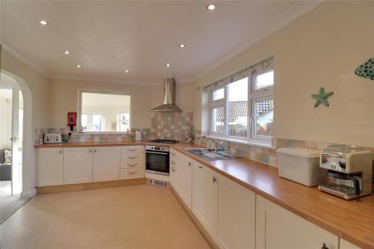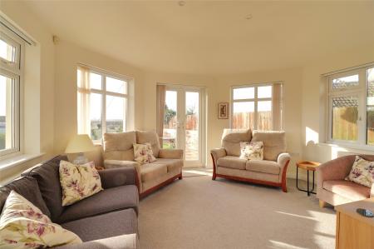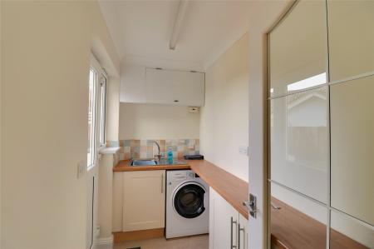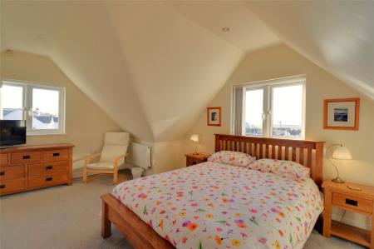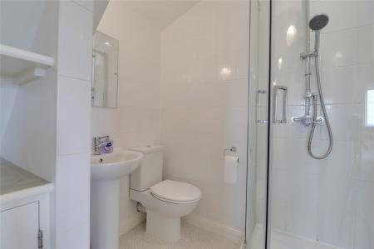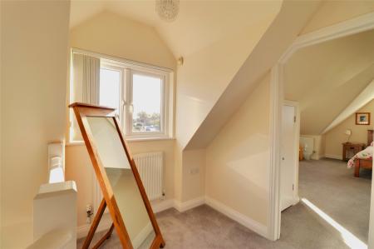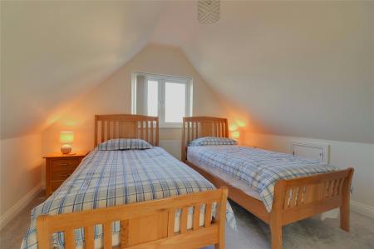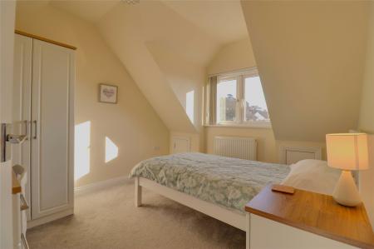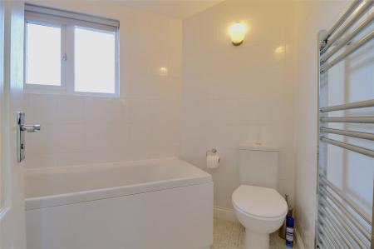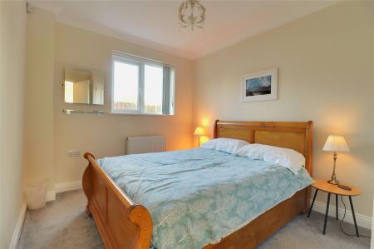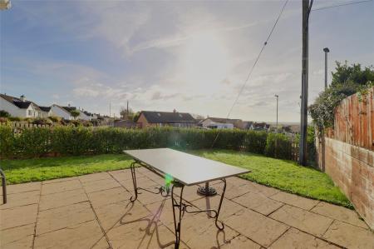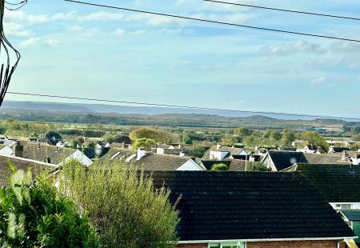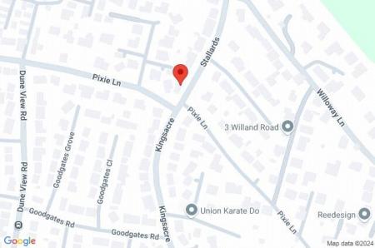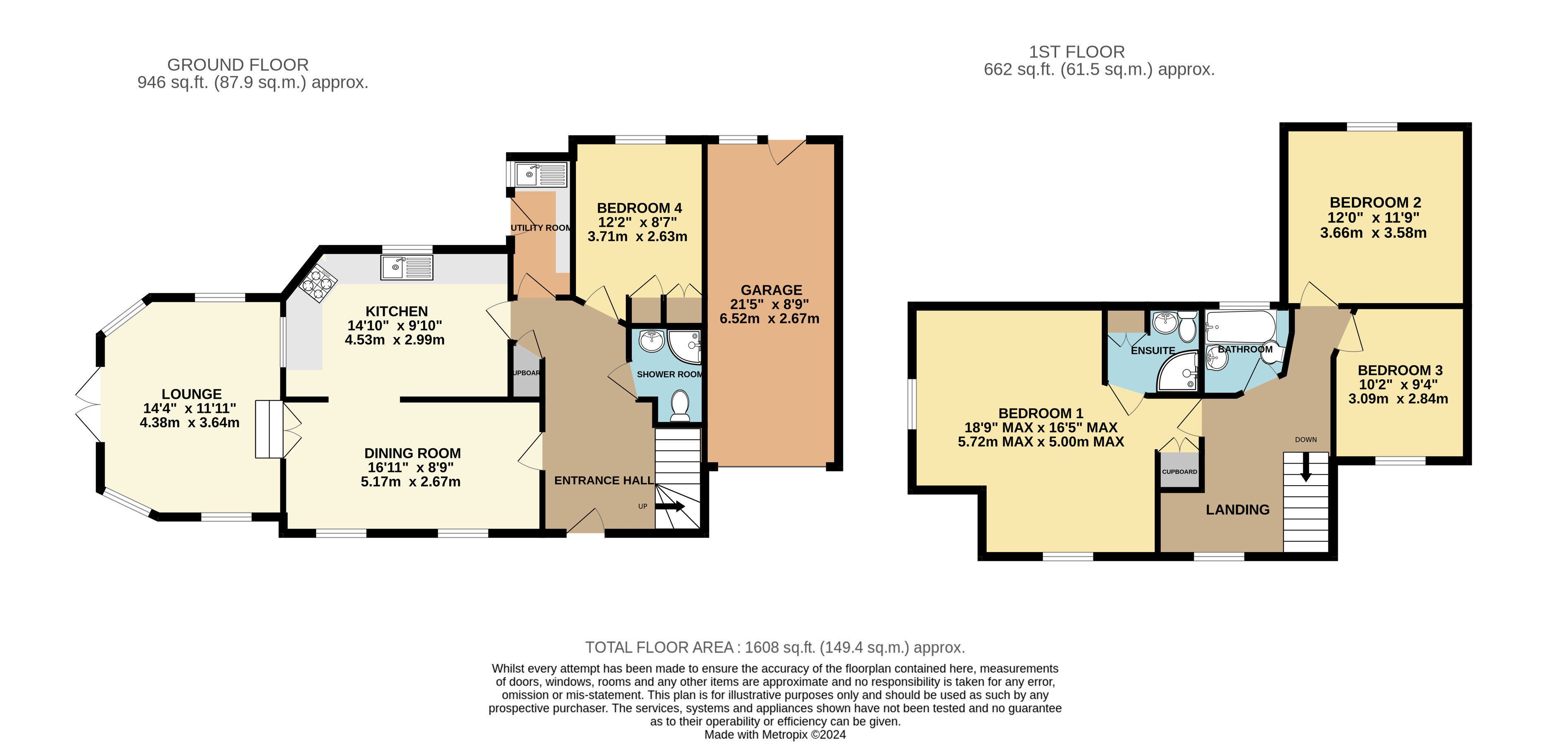- 4 DOUBLE BEDROOMS
- 3 BATHROOMS
- CHALET BUNGALOW
- LIGHT AND AIRY THROUGHOUT
- LOW MAINTENANCE REAR GARDEN
- VIEWS TOWARDS THE DUNES
- SAUNTON SIDE OF BRAUNTON
- EASY ACCESS TO THE VILLAGE
- BEACHES AND GOLF COURSE
- NO ONWARD CHAIN
4 Bedroom Detached Bungalow for sale in Devon
4 DOUBLE BEDROOMS
3 BATHROOMS
CHALET BUNGALOW
LIGHT AND AIRY THROUGHOUT
LOW MAINTENANCE REAR GARDEN
VIEWS TOWARDS THE DUNES
SAUNTON SIDE OF BRAUNTON
EASY ACCESS TO THE VILLAGE, BEACHES AND GOLF COURSE
NO ONWARD CHAIN
Located within the Saunton side of Braunton with easy access to the beaches and coastline and walking distance of the village.
The property was built by the current owners and has never been on the open market. This detached 4 double bedroom chalet bungalow offers light and airy living throughout. The kitchen offers a range of units, integral oven and hob with through into the light dining room. Off this room are French doors with 2 steps down to the light and airy lounge with French doors to the garden and views towards the dunes. There is also a utility room, shower room and double bedroom with fitted wardrobes.
To the first floor are 3 further bedrooms, the main bedroom is an impressive space with views and ensuite shower room. There is also a family bathroom that serves the 2 other bedrooms.
Outside to the front is a walled driveway and garage with up and over door, power and water inside. Side gate to the rear of the property and the garden to the side. The garden is easy maintenance with patio area that flows are around to the rear and lawn. NO CHAIN.
Braunton is reputedly the largest village in England and offers a wide range of amenities including local shops, supermarkets, community centre, medical centre, primary and secondary schools, churches and a range of popular pubs and restaurants. The renowned Tarka trail can be accessed from the village and this follows the Taw and Torridge estuaries. Close by is the UNESCO Biosphere Reserve of Braunton Burrows, the largest sand dune system in the UK as are the glorious sandy beaches of Saunton Sands, Croyde, Woolacombe and Putsborough Bays. North Devon has become the 12th location to be selected as a World Surfing Reserve. Saunton Golf Club is near by and with its renowned championship East and West Courses - links golf at its finest – it is a test for even the most experienced golfer.
VIEWINGS Strictly by appointment with the Sole Selling Agent
SERVICES All Main Services Connected
COUNCIL TAX BAND E - North Devon Council
TENURE Freehold
Ground Floor
Entrance Hall
Dining Room 14'10" x 8'9" (4.52m x 2.67m).
Lounge 14'4" x 11'11" (4.37m x 3.63m).
Kitchen 14'10" x 9'10" (4.52m x 3m).
Utility Room
Bedroom 4 12'2" x 8'7" (3.7m x 2.62m).
Shower Room
Garage 21'5" x 8'9" (6.53m x 2.67m).
First Floor
Landing
Bedroom 1 18'9" x 16'5" (5.72m x 5m).
Ensuite Bathroom
Bathroom
Bedroom 2 12' x 11'9" (3.66m x 3.58m).
Bedroom 3 10'2" x 9'4" (3.1m x 2.84m).
On entering Braunton from Barnstaple on the A361, turn left at the main set of traffic lights (with our office on your right), on to Caen Street. Follow the road as it turns into Saunton Road and after the Zebra Crossing, take the third turning right into Kingsacre. Follow the Road towards the top, as it turns into Stallards and the property will be found on the left with numberplate and For Sale Board clearly displayed.
Important Information
- This is a Freehold property.
Property Ref: 55635_BRA080099
Similar Properties
Putsborough Close, Georgeham, Braunton
4 Bedroom Detached House | Guide Price £550,000
Nestled in the heart of Georgeham, this lovely 3/4 bedroom home and it's prime location boasts close proximity to a high...
Myrtle Farm View, Croyde, Braunton
3 Bedroom Detached House | Guide Price £550,000
Tucked away within a quiet cul-de-sac, close to heart of the village with easy pedestrian walking of the beach and ameni...
2 Bedroom Apartment | Offers in region of £510,000
A fantastic 2 double bedroom apartment with full uninterrupted 180 degree views towards Baggy Point, Putsborough Sands a...
Harvest Drive, Roundswell, Barnstaple
5 Bedroom Detached House | Guide Price £575,000
COMING SOON! A stunning collection of just three bespoke five-bedroom detached family homes designed for modern living a...
5 Bedroom Terraced House | Guide Price £575,000
An impressive 5 bedroom terrace home with character features, vaulted ceilings and versatile living potential with good...
4 Bedroom Detached Bungalow | Guide Price £585,000
This detached four-bedroom bungalow in Braunton's sought-after West Park area offers spacious living with parking and an...
How much is your home worth?
Use our short form to request a valuation of your property.
Request a Valuation
