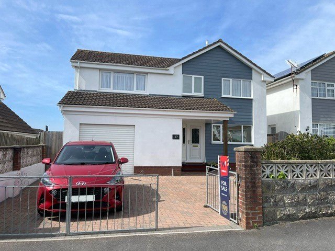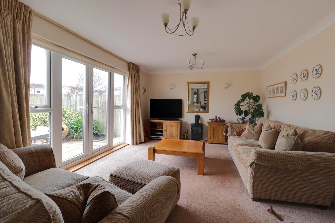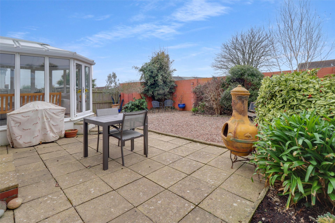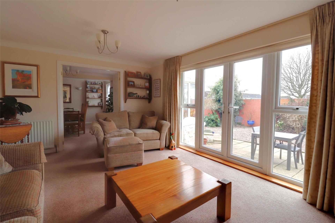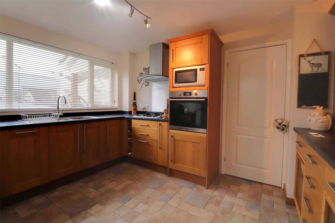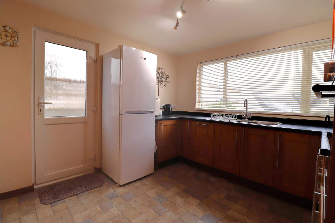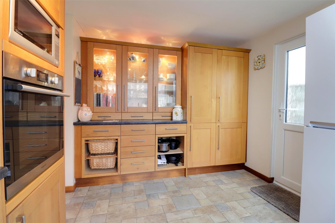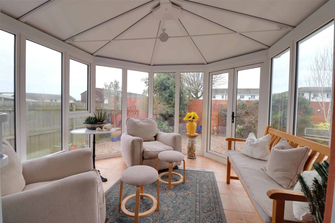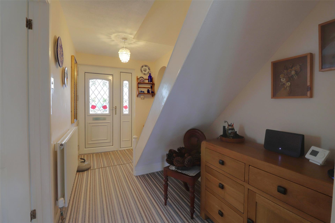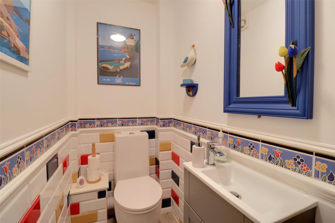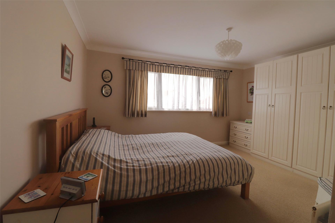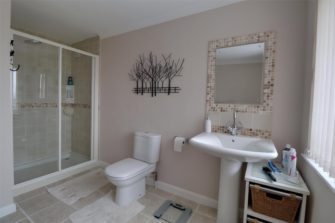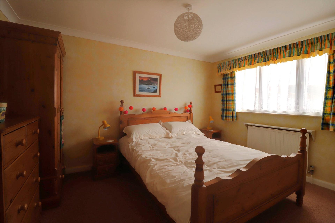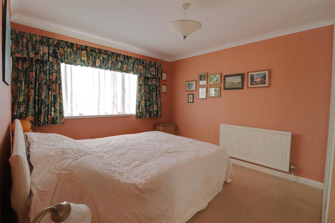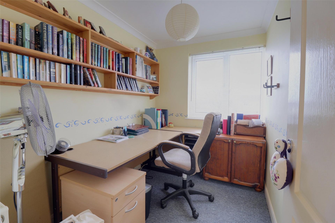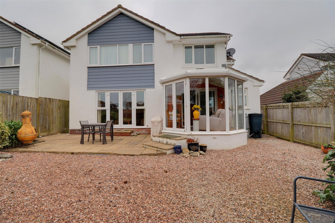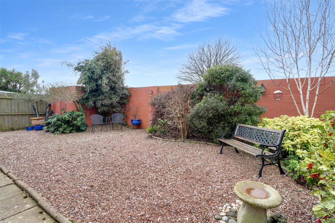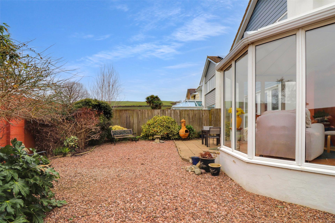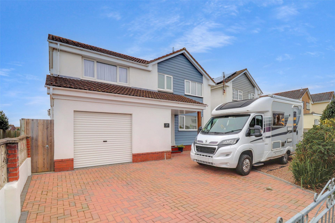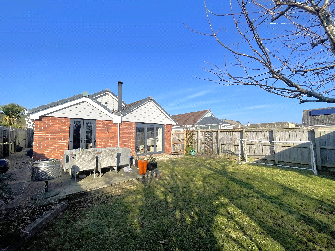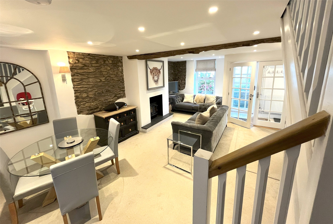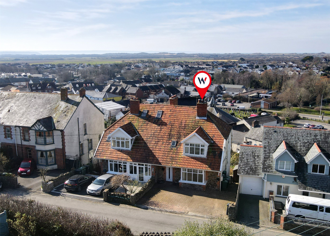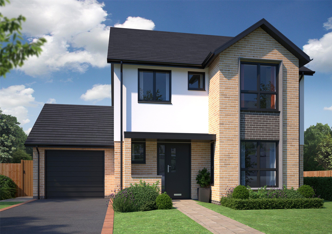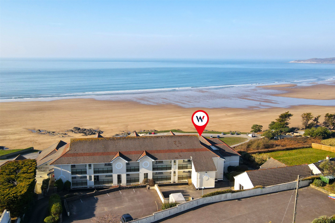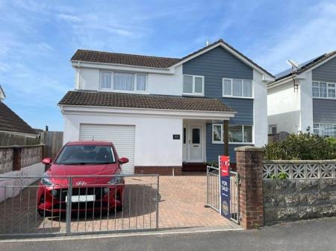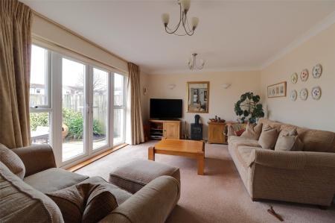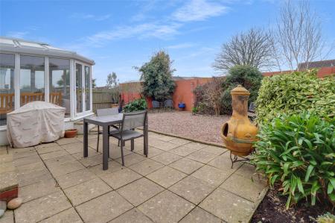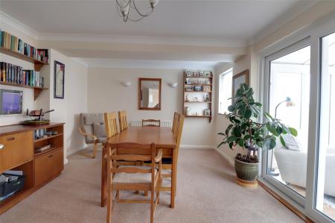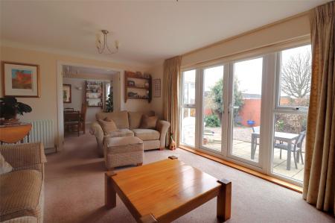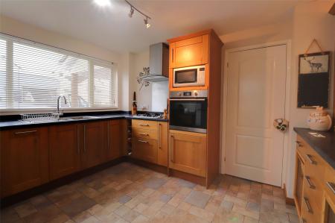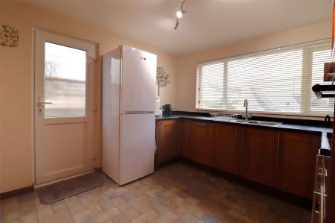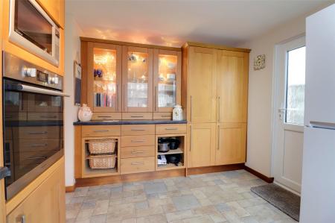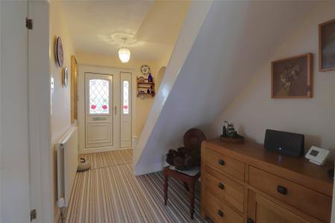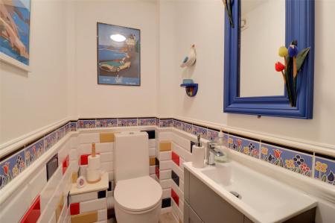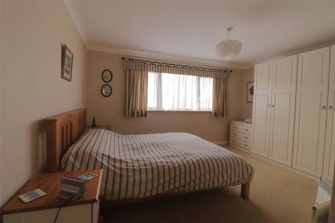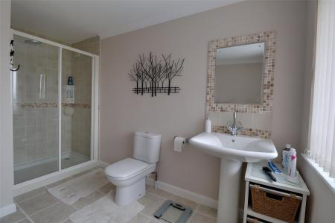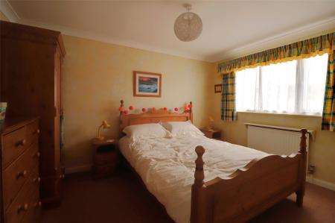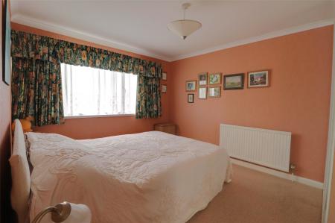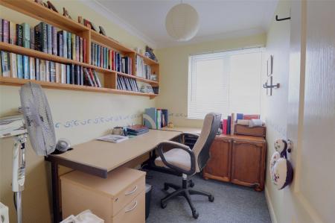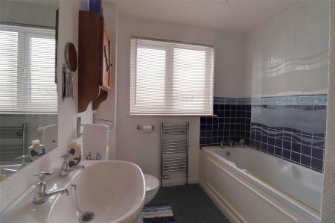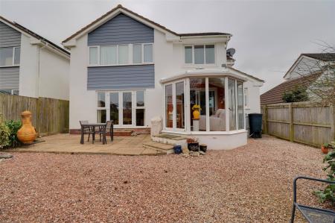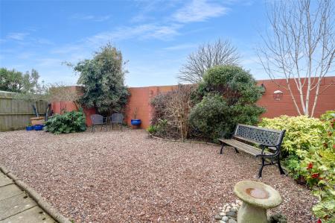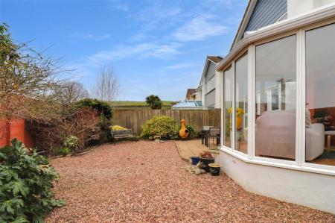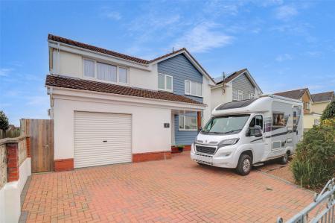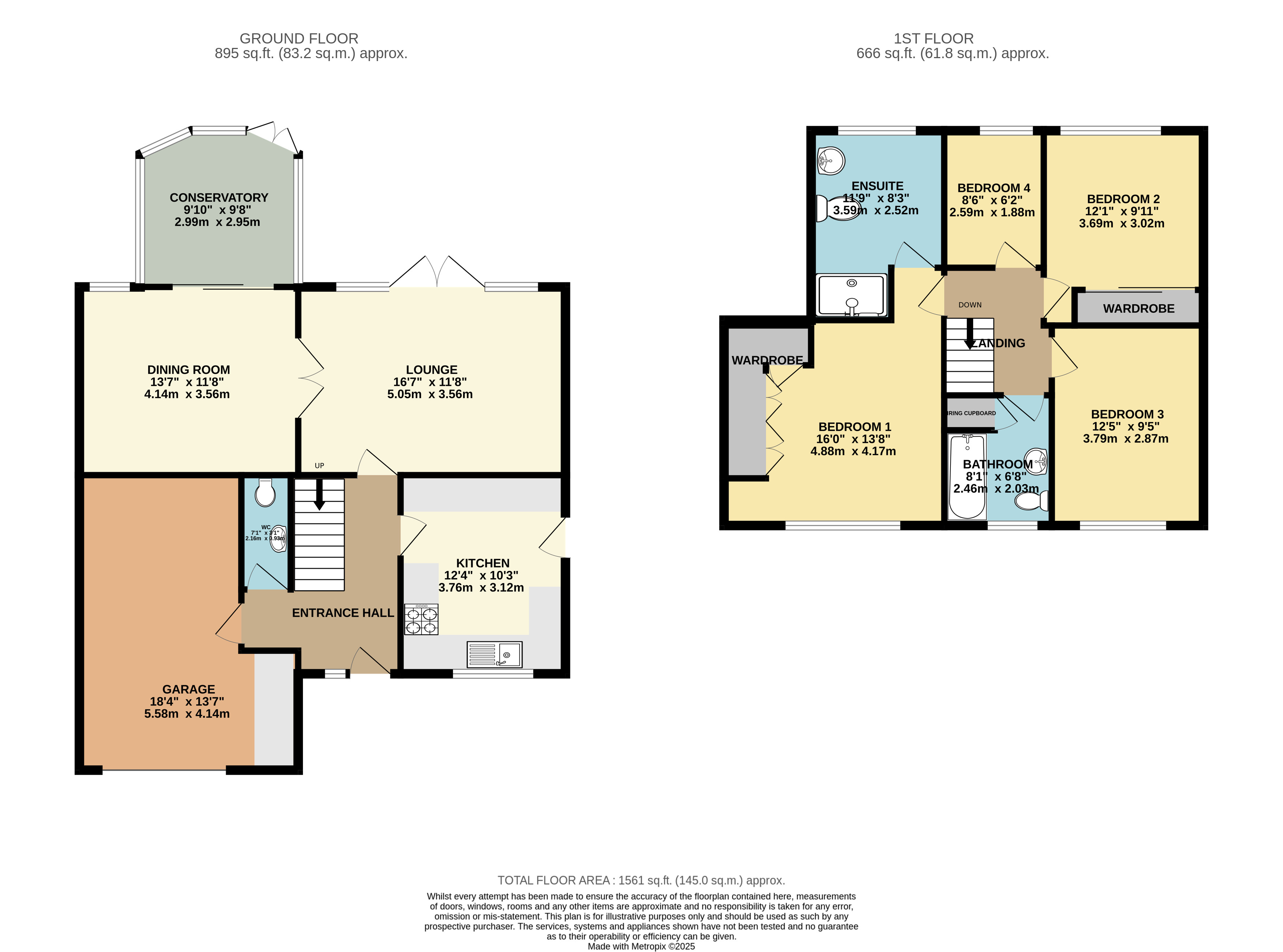- 4 BEDROOM DETACHED FAMILY HOME
- INTEGRAL GARAGE & AMPLE OFFROAD PARKING
- LOCATED IN SAUNTON PARK
- SEPARATE DINING ROOM AND LOUNGE
- SUNNY CONSERVATORY WITH INSULATED ROOF
- GAS CENTRAL HEATING
- DOUBLE GLAZING THROUGHOUT
- PRIVATE REAR GARDEN
4 Bedroom Detached House for sale in Devon
4 BEDROOM DETACHED FAMILY HOME
INTEGRAL GARAGE & AMPLE OFFROAD PARKING
LOCATED IN SAUNTON PARK
SEPARATE DINING ROOM AND LOUNGE
SUNNY CONSERVATORY WITH INSULATED ROOF
GAS CENTRAL HEATING
DOUBLE GLAZING THROUGHOUT
PRIVATE REAR GARDEN
Introducing this stunning 4-bedroom detached family home, nestled in the highly sought-after Saunton Park and just a short stroll from Braunton Village Centre. With a spacious layout and a garage, this home offers everything a growing family could need. Whether you're looking to upsize for more space or seeking a comfortable, well-positioned property, this is the ideal choice.
Upon entering, you'll be greeted by a welcoming hallway with a convenient WC. The modern kitchen is well-appointed, while two generously sized reception rooms, currently used as a sitting room and dining room, provide ample space for family gatherings and relaxation. A bright and airy conservatory adds even more room to enjoy the outdoors in comfort.
First floor, you'll find four spacious bedrooms, including a master suite with an en-suite bathroom, and a family bathroom featuring a 3-piece suite for the rest of the household.
Outside, a large brick-paved driveway offers plenty of parking for several vehicles, along with access to the garage. The beautifully landscaped rear garden is a peaceful haven, featuring a mix of patio slabs, gravel, and mature shrubs and plants, creating a private and serene setting for entertaining or simply unwinding.
If you're looking for the perfect family home with plenty of space and a prime location, this property is a must-see.
VIEWINGS Strictly by Appointment with the Sole Selling Agent
SERVICES All Main Services Supplied
COUNCIL TAX BAND D - North Devon Council
TENURE Freehold
Entrance Hall
WC 7'1"x3'1" (2.16mx0.94m).
Kitchen 12'4"x10'3" (3.76mx3.12m).
Lounge 16'7"x11'8" (5.05mx3.56m).
Dining Room 13'7"x11'8" (4.14mx3.56m).
Conservatory 9'10"x9'8" (3mx2.95m).
First Floor Landing
Bedroom 1 16'x13'8" (4.88mx4.17m).
Ensuite Bathroom 11'9"x8'3" (3.58mx2.51m).
Bedroom 2 12'1"x9'11" (3.68mx3.02m).
Bedroom 3 12'5"x9'5" (3.78mx2.87m).
Bedroom 4 8'6"x6'2" (2.6mx1.88m).
Bathroom 8'1"x6'8" (2.46mx2.03m).
From the main set of traffic lights in Braunton (with our office on your right), turn left on to Caen Street which turns into Saunton Road. Take the 3rd turning right into Saunton Park (After Kingsacre and Dune View Road), into Cavie Crescent. Follow the road around and at the junction, turn right again and the property is found a short way up on your left hand side with number plate clearly displayed.
Important Information
- This is a Freehold property.
Property Ref: 55635_BRA240183
Similar Properties
3 Bedroom Detached Bungalow | Guide Price £500,000
Stunningly presented 3 double bedroom detached and extended bungalow. Good sized gardens front and rear. Ample parking o...
St. Marys Road, Croyde, Braunton
2 Bedroom Terraced House | Guide Price £490,000
This delightful cottage is perfectly situated in the heart of the renowned surfing village of Croyde. Boasting an attrac...
3 Bedroom Semi-Detached House | Guide Price £475,000
HOUSE AND FLAT! An exciting opportunity to acquire a home within the heart of Braunton with fantastic far reaching views...
Heanton Lea Gardens, Braunton, Devon
4 Bedroom Detached House | £507,500
Plot 72 Heanton Lea Gardens is a family home with south facing rear garden, single garage and parking for 4 cars. (pleas...
2 Bedroom Apartment | Offers in region of £510,000
A fantastic 2 double bedroom apartment with full uninterrupted 180 degree views towards Baggy Point, Putsborough Sands a...
Putsborough Close, Georgeham, Braunton
4 Bedroom Detached House | Guide Price £550,000
Nestled in the heart of Georgeham, this lovely 3/4 bedroom home and it's prime location boasts close proximity to a high...
How much is your home worth?
Use our short form to request a valuation of your property.
Request a Valuation

