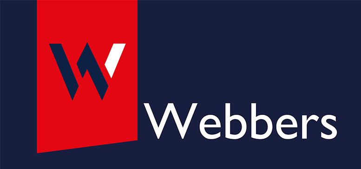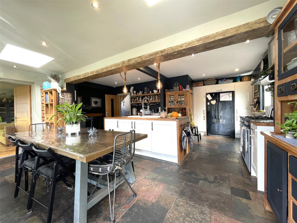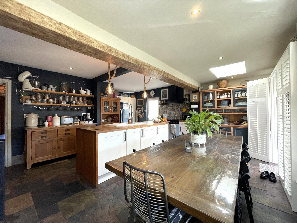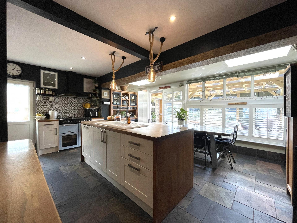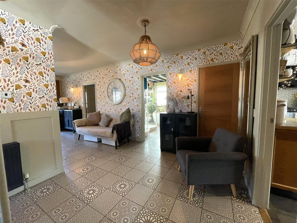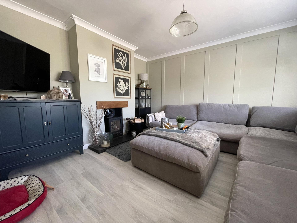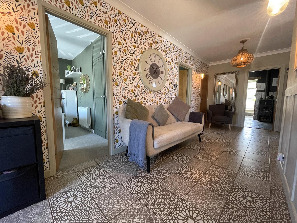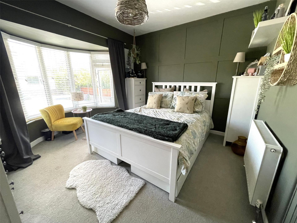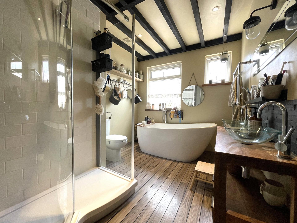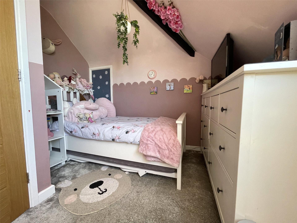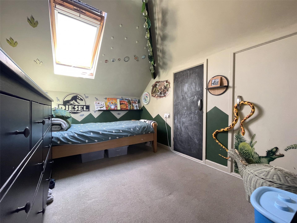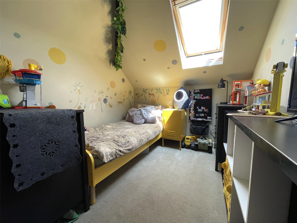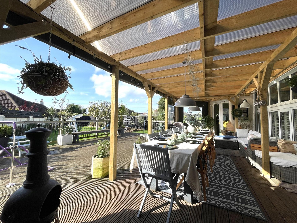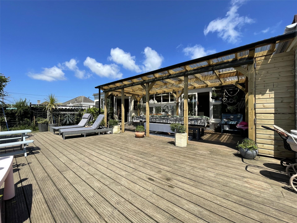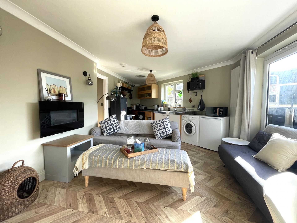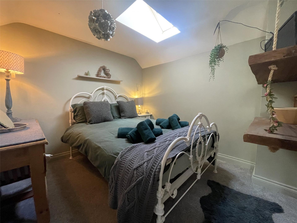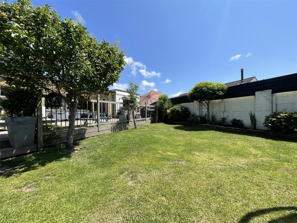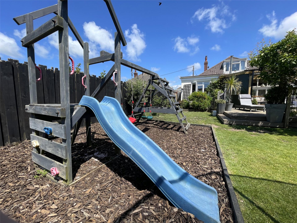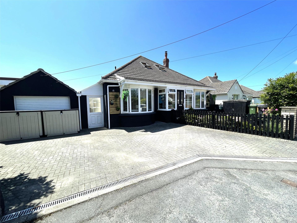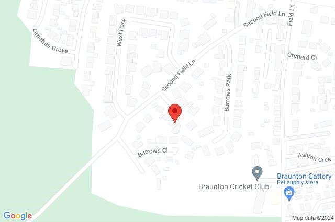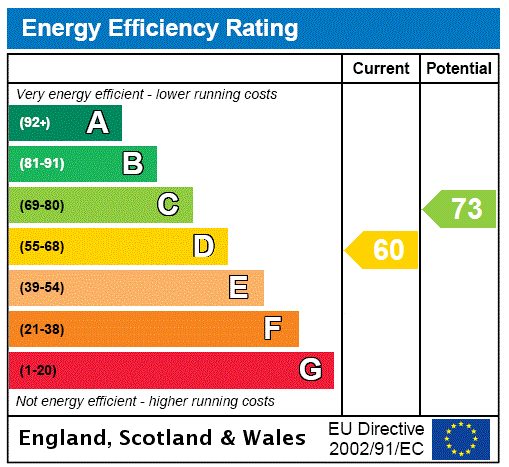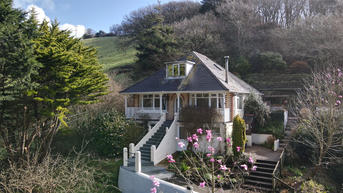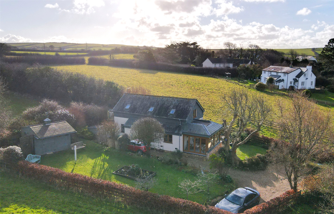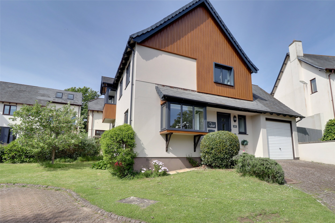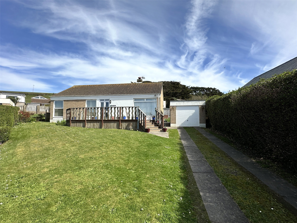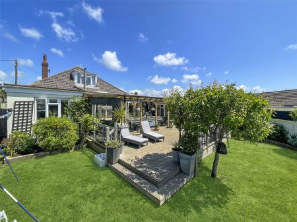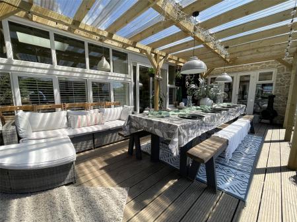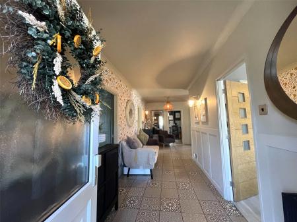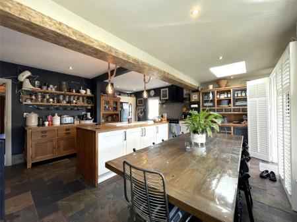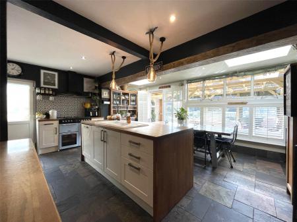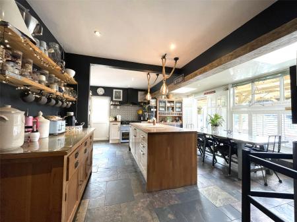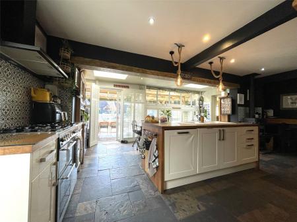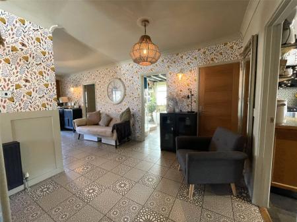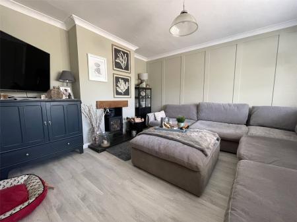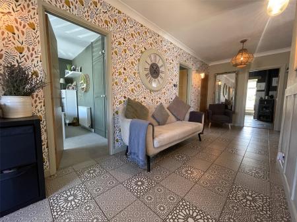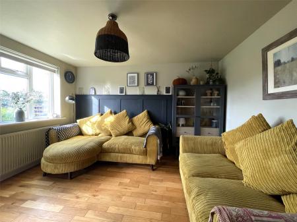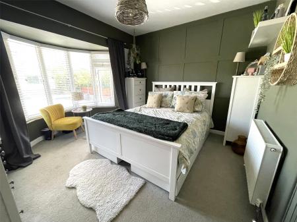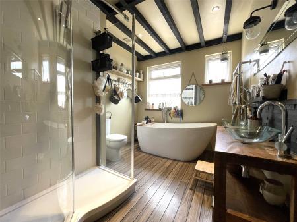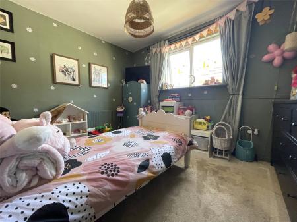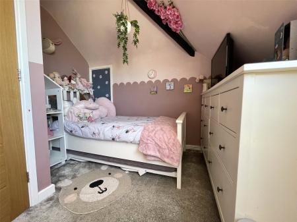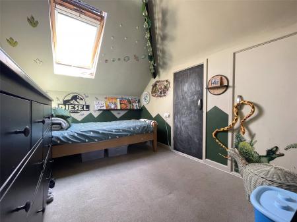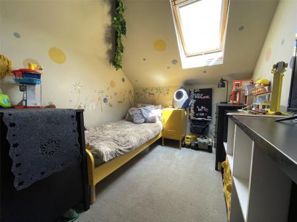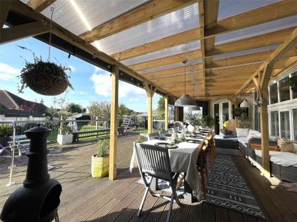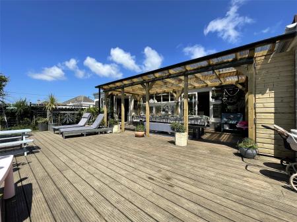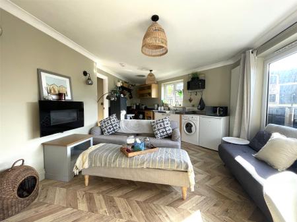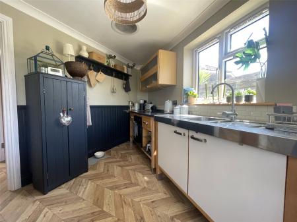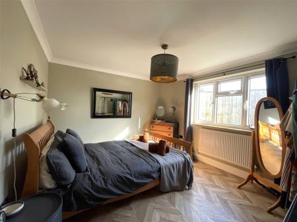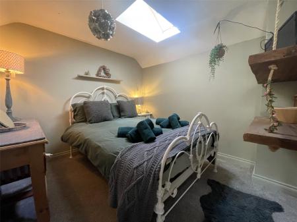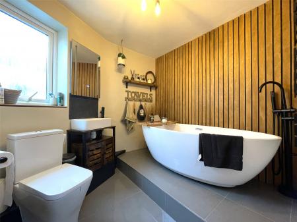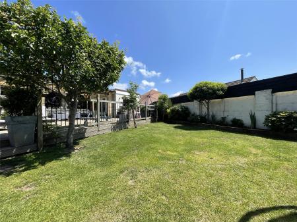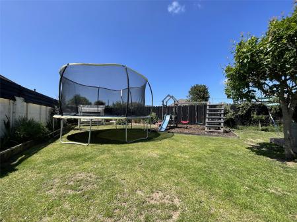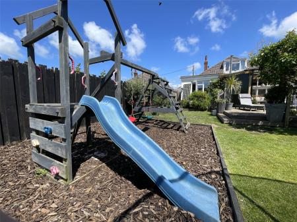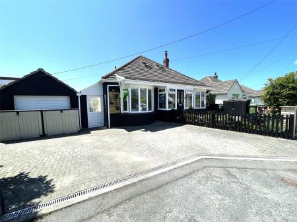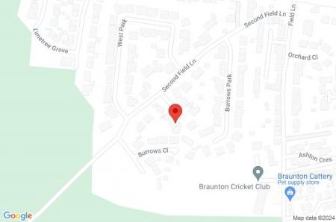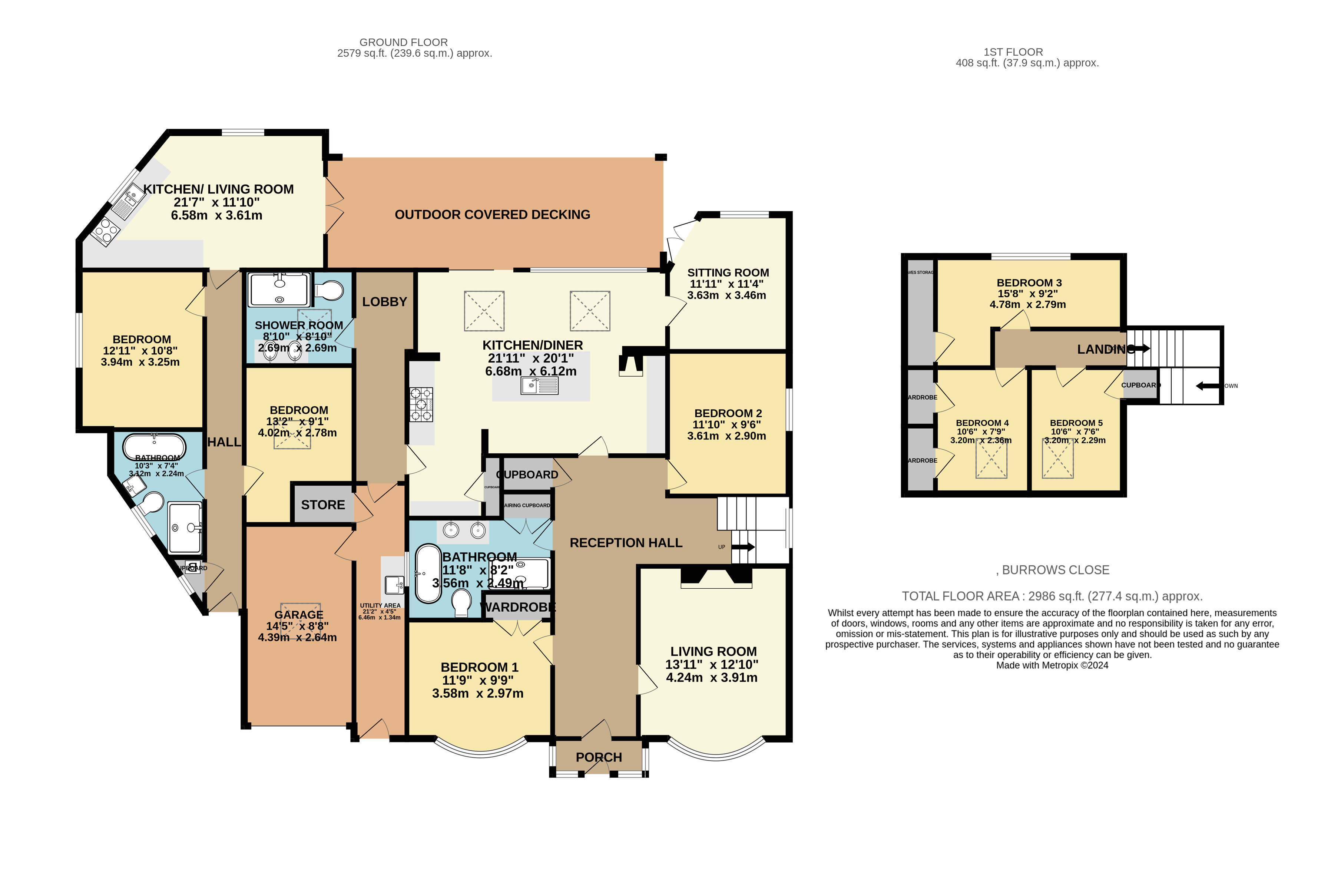- FIVE BEDROOM DETACHED CHALET BUNGALOW WITH ADDITIONAL TWO BEDROOM ANNEXE
- THOUGHFULLY RENOVATED THROUGHOUT THE CURRENT OWNERERSHIP
- TWO SPACIOUS RECEPTION ROOMS
- OPEN PLAN KITCHEN/DINING SPACE
- OUTSIDE UNDERCOVER ALFRESCO DINING AREA
- DECKING AND LAWNED SOUTH WESTERLY FACING GARDEN
- COMPLETELY SELF CONTAINED TWO BEDROOM ANNEXE
5 Bedroom Detached Bungalow for sale in Devon
FIVE BEDROOM DETACHED CHALET BUNGALOW WITH ADDITIONAL TWO BEDROOM ANNEXE
THOUGHFULLY RENOVATED THROUGHOUT THE CURRENT OWNERERSHIP
TWO SPACIOUS RECEPTION ROOMS
OPEN PLAN KITCHEN/DINING SPACE
OUTSIDE UNDERCOVER ALFRESCO DINING AREA
DECKING AND LAWNED SOUTH WESTERLY FACING GARDEN
COMPLETELY SELF CONTAINED TWO BEDROOM ANNEXE
A RARE OPPORTUNITY TO BUY A FANTASTIC FAMILY HOME WITH THE ADDITION OF A TWO-BEDROOM ANNEXE!
Located within the very sought-after area of Burrows Park, in a tucked-away position at the top corner of the cul-de-sac, this property boasts ample paved parking to the front.
The home has been thoughtfully renovated throughout the current ownership. Upon entering the entrance hall, you are greeted by a fantastically spacious area. To the right, there is a front sitting room with a lovely log burner, creating the perfect cozy atmosphere. Off the hallway, there are two ground-floor bedrooms: the main double bedroom and another double bedroom. The family four-piece bathroom is also located here.
At the rear of the home, there is a thoughtfully designed open-plan kitchen/dining space with ample storage and kitchen worktop space, including a beautiful island that overlooks the gardens. The utility space runs the length of the property, with shower room and hot tub room. There is also the added benefit of a snug, which opens onto the garden, providing plenty of living space.
Upstairs, the layout includes three bedrooms, offering ample bedroom space for a family home, as well as flexibility for a home office if needed.
Outside space like this is rare to come by in Braunton. The private, south-westerly-facing gardens allow you to enjoy the sun throughout the day. The garden is divided into sections, including a decking area with a partially undercover dining space, allowing it to be enjoyed year-round. There is also a lawned garden area and a children's play park.
The current owners have created the fabulous addition of an annexe. This completely self-contained unit is ideal for a dependent relative or additional income. It includes two double bedrooms, a family bathroom, and an open-plan kitchen/living space.
Braunton is reputedly the largest village in England and offers a wide range of amenities including local shops, supermarkets, community centre, medical centre, primary and secondary schools, churches and a range of popular pubs and restaurants. The renowned Tarka trail can be accessed from the village and this follows the Taw and Torridge estuaries. Close by is the UNESCO Biosphere Reserve of Braunton Burrows, the largest sand dune system in the UK as are the glorious sandy beaches of Saunton Sands, Croyde, Woolacombe and Putsborough Bays. North Devon has become the 12th location to be selected as a World Surfing Reserve. Saunton Golf Club is near by and with its renowned championship East and West Courses - links golf at its finest – it is a test for even the most experienced golfer.
Viewings Stricly by appointment with Sole Selling Agent
Services All Mains Services Supplied, Gas Central Heating
Council Tax D - North Devon Council
Tenure Freehold
Entrance Hall
Living Room 13'11" x 12'10" (4.24m x 3.9m).
Bedroom 1 11'9" x 9'9" (3.58m x 2.97m).
Bathroom 11'8" x 8'2" Max (3.56m x 2.5m Max).
Bedroom 2 11'10" x 9'6" (3.6m x 2.9m).
Kitchen Diner 21'11" x 20'1" Max (6.68m x 6.12m Max).
Sitting Room 11'11" x 9'6"' (3.63m x 2.9m').
Utility 19'6" x 4' (5.94m x 1.22m).
Lobby
Shower Roon 8'10" x 7'9" (2.7m x 2.36m).
Garage 14'5" x 8'8" (4.4m x 2.64m).
Annexe open plan kitchen living 21'7" x 11'10" Max (6.58m x 3.6m Max).
Annexe Bedroom 1 12'11" x 10'8" (3.94m x 3.25m).
Bathroom 10'3" x 7'4" Max (3.12m x 2.24m Max).
Annexe bedroom 2 12'7" x 8'9" Max (3.84m x 2.67m Max).
Bedroom 3 15'8" (4.78m) x 9'2" (2.8m) Max narrowing to 6' (1.83m).
Bedroom 4 10'6" x 7'9" (3.2m x 2.36m).
Bedroom 5 10'6" x 7'6" (3.2m x 2.29m).
From the main set of traffic lights in Braunton, with our office on your right, turn left on to Caen Street, heading towards Saunton and Croyde. Continue past the shops and just after the zebra crossing, turn left into First Field Lane. Turn immediatly right into Second Field Lane and second left hand turn into Burrows Park, the property is the last property on the right hand side with our for sale board displayed.
Important Information
- This is a Freehold property.
Property Ref: 55635_BRA100267
Similar Properties
2 Bedroom Apartment | Guide Price £695,000
Panoramic Views Overlooking Saunton Sands Beach!Nestled in one of Saunton's most coveted apartment complexes, this resid...
3 Bedroom Detached House | Guide Price £675,000
A 3 bedroom 1930's chalet bungalow within approx. 0.95 acre plot on the cusp of Knowle. The property affords light livin...
3 Bedroom Detached House | Guide Price £675,000
A charming detached cottage within a peaceful location, just a moments' walk from brilliant pubs, school and the centre...
Myrtle Farm View, Croyde, Braunton
4 Bedroom Detached House | Guide Price £750,000
For sale in Croyde is this contemporary, stylish and beautifully presented 4 bedroom detached home which embraces coasta...
Lane Head Close, Croyde, Braunton
3 Bedroom Detached Bungalow | Guide Price £760,000
A spacious detached bungalow, located at the top of a quiet cul-de-sac with distant views of the sea and walking distanc...
6 Bedroom Detached House | Guide Price £799,950
For sale in Croyde is this surprisingly deceptively spacious villa style property within walking distance to the beach.
How much is your home worth?
Use our short form to request a valuation of your property.
Request a Valuation
