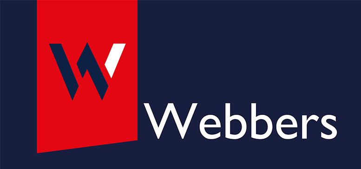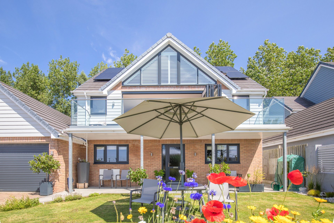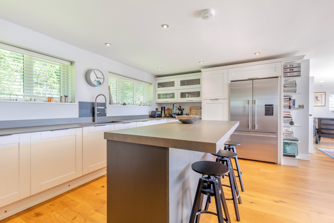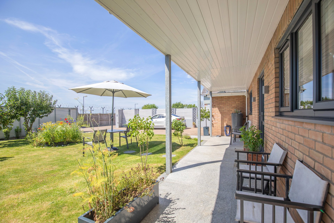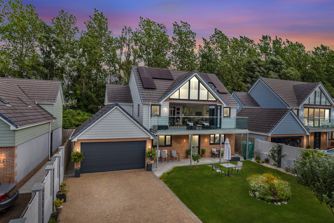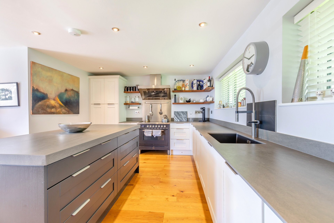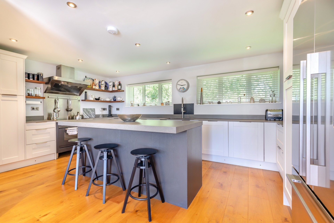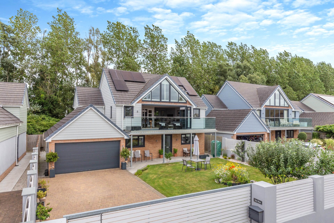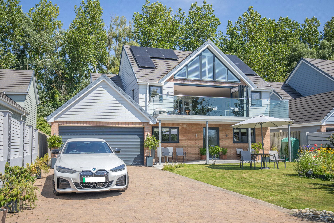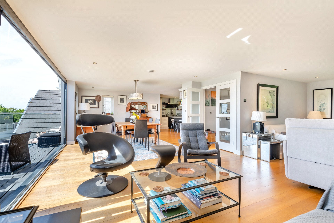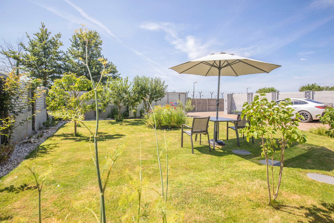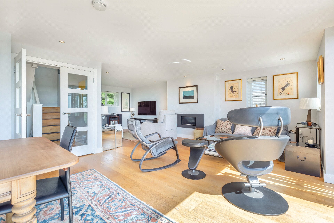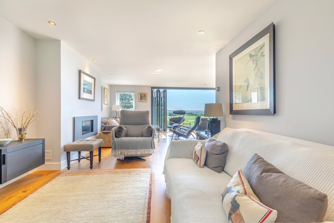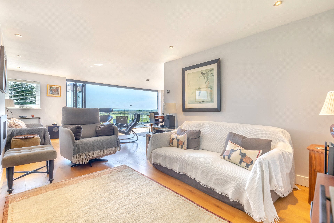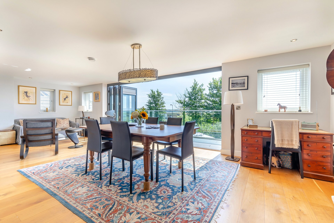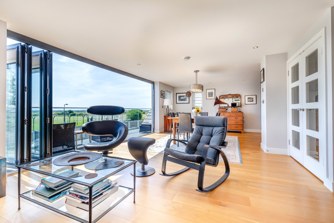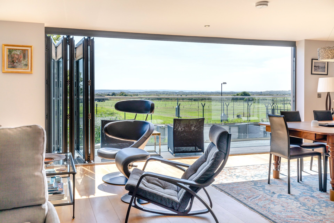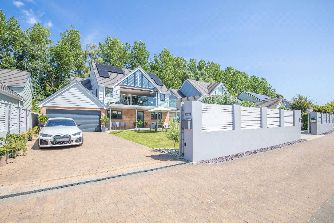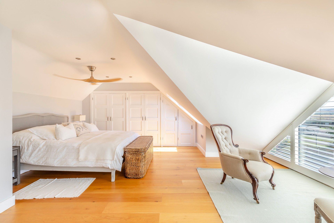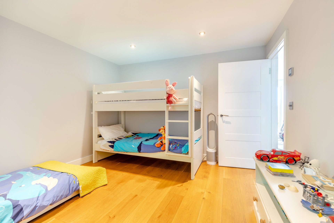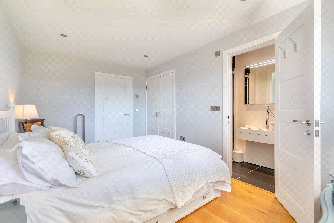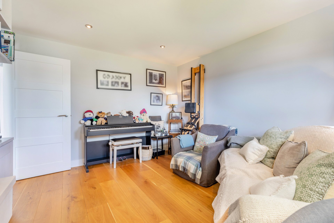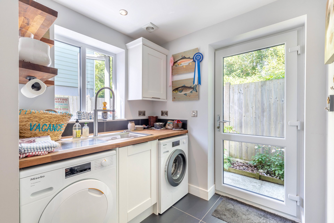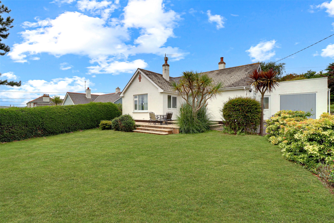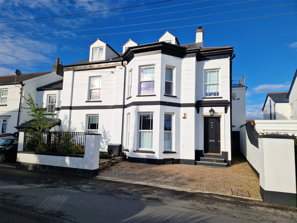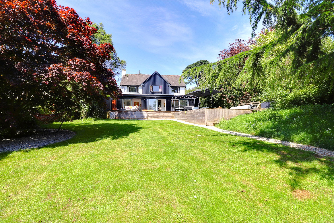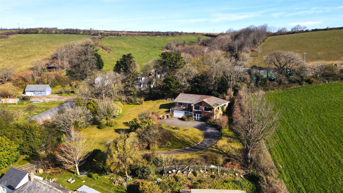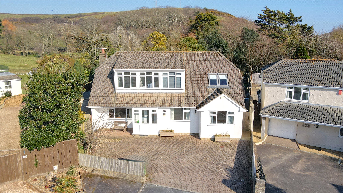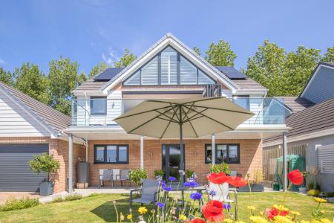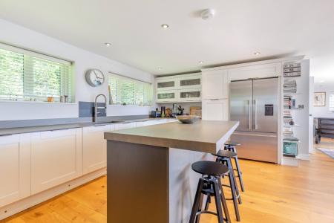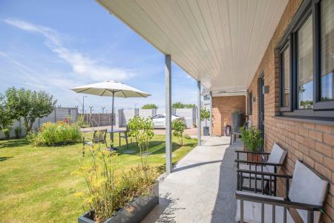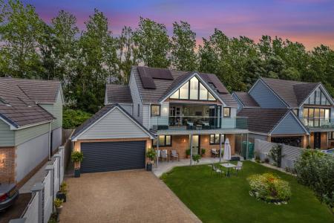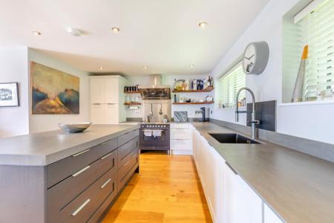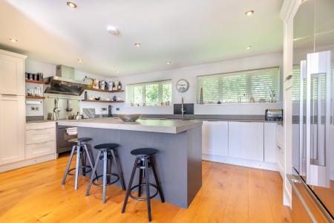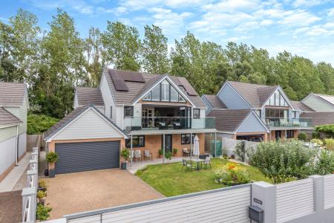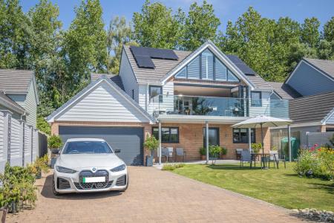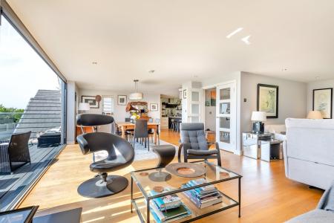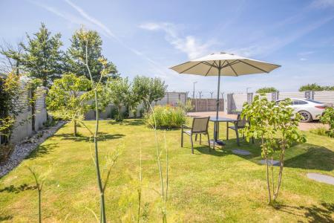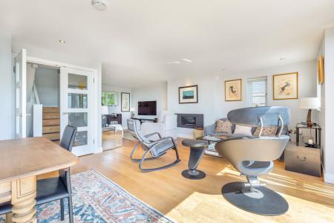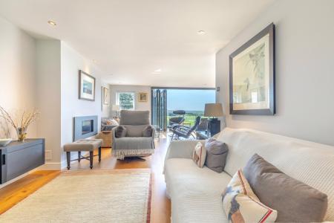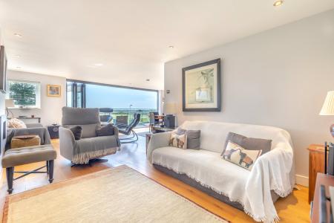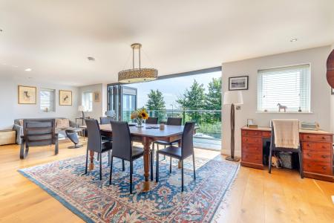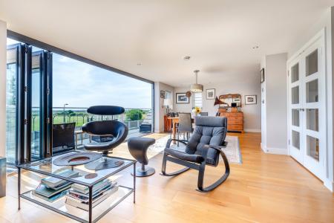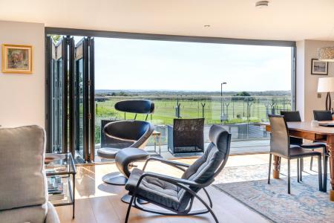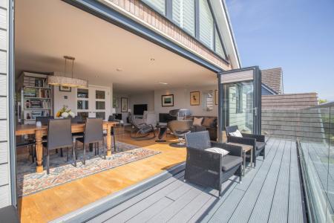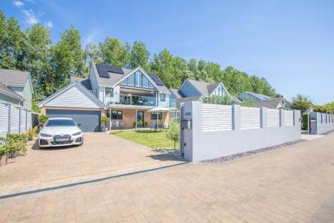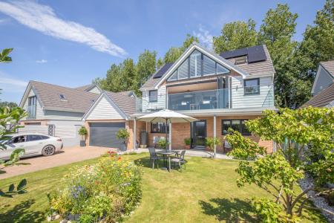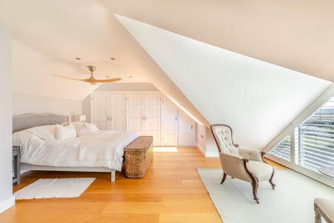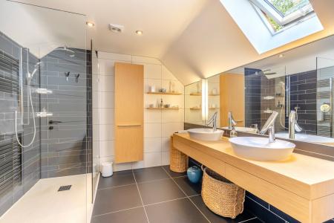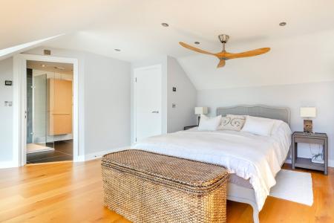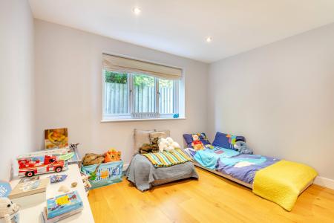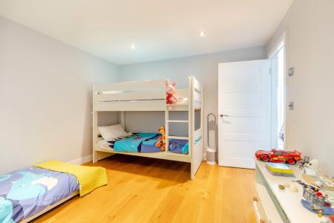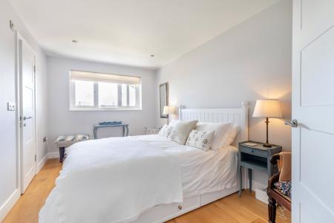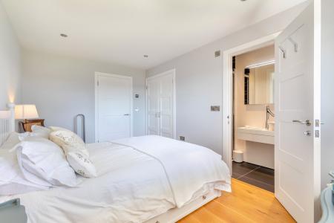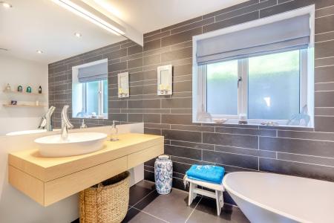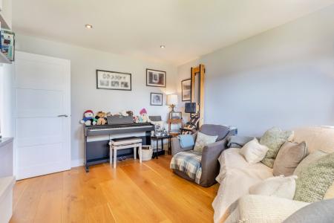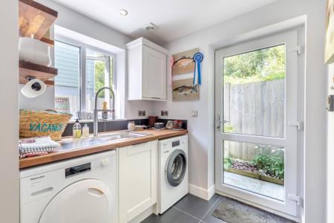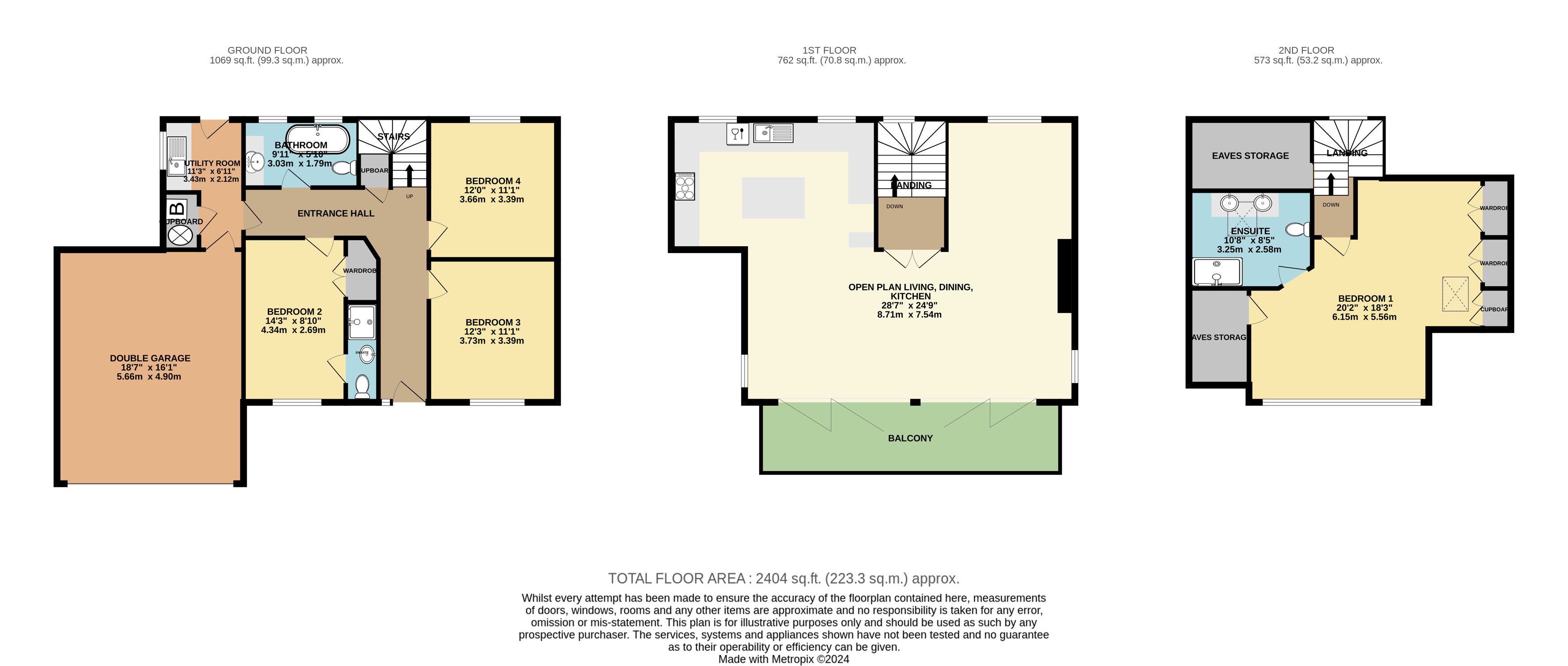- STUNNING VIEWS TOWARDS THE ESTUARY CUSTOM-BUILT TO HIGH SPECIFICATIONS IN 2017 SPANS THREE FLOORS WITH THOUGHTFUL
- OPEN-PLAN LIVING LOCATED ON THE FIRST FLOOR FOR THE BEST VIEWS
- A SPACIOUS PRINCIPAL BEDROOM WITH A GENEROUS ENSUITE SHOWER ROOM AND BUILT-IN WARDROBE STORAGE
- THREE DOUBLE BEDROOMS (ONE USED AS AN OFFICE
- ONE GUEST ENSUITE
- AND A FOURTH BEDROOM)
- GREEN FEATURES:- SOLAR
- 9.5KW BATTERY AND 2 EV CHARGING POINTS GATED DRIVEWAY WITH ELECTRIC GATES PROVIDING
- AMPLE PARKING
- SOUTH FACING WALLED FRONT FRUIT AND HERB THEMED GARDENS WITH A TIP TO NATURE CLOSE PROXIMITY TO THE FAMOUS TARKA TRAIL
4 Bedroom Detached House for sale in Devon
STUNNING VIEWS TOWARDS THE ESTUARY CUSTOM-BUILT TO HIGH SPECIFICATIONS IN 2017 SPANS THREE FLOORS WITH THOUGHTFUL,
OPEN-PLAN LIVING LOCATED ON THE FIRST FLOOR FOR THE BEST VIEWS
A SPACIOUS PRINCIPAL BEDROOM WITH A GENEROUS ENSUITE SHOWER ROOM AND BUILT-IN WARDROBE STORAGE
THREE DOUBLE BEDROOMS (ONE USED AS AN OFFICE, ONE GUEST ENSUITE, AND A FOURTH BEDROOM)
GREEN FEATURES:- SOLAR, 9.5KW BATTERY AND 2 EV CHARGING POINTS GATED DRIVEWAY WITH ELECTRIC GATES PROVIDING
AMPLE PARKING
SOUTH FACING WALLED FRONT FRUIT AND HERB THEMED GARDENS WITH A TIP TO NATURE CLOSE PROXIMITY TO THE FAMOUS TARKA TRAIL, GIVING ACCESS TO BRAUNTON AND BARNSTAPLE WITH NO NEED TO GO ON THE MAIN ROAD
Picturesque Location in Wrafton
Nestled in a picturesque location in Wrafton with far-reaching views towards the estuary, this bespoke home was meticulously built to the current owner's exacting specifications in 2017. This modern, contemporary detached home is thoughtfully designed and spans three well-appointed floors, offering a perfect blend of luxury and functionality.
Ground Floor
The ground floor of this stunning home comprises a variety of spacious and versatile rooms. There are three double bedrooms, one of which is currently set up as a home office, offering a quiet and productive workspace. Another bedroom serves as a guest ensuite, providing privacy and comfort for visitors. The third double bedroom adds to the home's flexible living arrangements. A beautifully designed family bathroom is conveniently located on this floor, featuring modern fixtures and fittings to meet all your needs. The utility room, equipped with ample storage and laundry facilities, offers practical convenience and also provides direct access to the double garage, making it easy to manage household chores and storage.
First Floor
The first floor is the heart of the home, thoughtfully designed as an expansive open-plan space that seamlessly blends different living areas while maintaining distinct zones. The spacious and inviting living area is perfect for relaxing and entertaining, featuring large windows that flood the space with natural light and offer stunning views. The dining area is ideal for both intimate family dinners and larger gatherings, providing a central spot for meals and socialising. The kitchen is a chef's dream, equipped with a high-end System Six Kitchen, an Ilve Range, and a Fisher & Paykel fridge. This well-appointed kitchen offers ample counter space and storage, ensuring a delightful cooking experience.
Main Bedroom
Situated on the third floor, the principal bedroom is the epitome of luxury and tranquillity. As the highest room in the house, it boasts unparalleled views of the estuary and surrounding landscape, making it a true sanctuary. The room is generously sized, providing a comfortable and serene retreat. The ensuite shower room is more than generous, featuring modern amenities and a stylish design that adds to the luxurious feel. Ample built-in wardrobe storage ensures that all your belongings are neatly organised and easily accessible.
Outdoor Space
The outdoor space of this property is as impressive as the interior, offering a blend of beauty and practicality. The gated driveway, featuring electric gates, provides ample parking for multiple vehicles, ensuring security and convenience. The front gardens are beautifully walled, offering privacy and a sense of seclusion. Expansive lawned areas provide a perfect space for outdoor activities and relaxation. The gardens are adorned with an abundance of wildflowers, adding vibrant colours and a touch of nature to the landscape. A dedicated kitchen garden allows you to grow your own herbs and vegetables, adding a sustainable and personal touch to your culinary endeavours. Flower beds along the borders are meticulously maintained, enhancing the garden's aesthetic appeal.
This unique and beautifully designed home in Wrafton offers a rare opportunity to own a modern, luxurious property in a stunning location, perfectly suited for both relaxation and entertaining.
Braunton is reputedly the largest village in England and offers a wide range of amenities including local shops, supermarkets, community centre, medical centre, primary and secondary schools, churches and a range of popular pubs and restaurants. The renowned Tarka trail can be accessed from the village and this follows the Taw and Torridge estuaries. Close by is the UNESCO Biosphere Reserve of Braunton Burrows, the largest sand dune system in the UK as are the glorious sandy beaches of Saunton Sands, Croyde, Woolacombe and Putsborough Bays. North Devon has become the 12th location to be selected as a World Surfing Reserve. Saunton Golf Club is near by and with its renowned championship East and West Courses - links golf at its finest – it is a test for even the most experienced golfer.
VIEWING Strictly by appointment with the sole selling agent
SERVICES All Main Services Supplied
COUNCIL TAX BAND F - North Devon Council
TENURE Freehold
GROUND FLOOR
Entrance Hall
Bedroom 3 12'3" x 11'1" (3.73m x 3.38m).
Bedroom 4 12' x 11'1" (3.66m x 3.38m).
Bedroom 2 14'3" x 8'10" (4.34m x 2.7m).
Ensuite Bathroom
Bathroom 9'11" x 5'10" (3.02m x 1.78m).
Utility Room 11'3" x 6'11" (3.43m x 2.1m).
Double Garage 18'7" x 16'1" (5.66m x 4.9m).
1st FLOOR
Open Plan Living/Dining/Kitchen 28'7" x 24'9" (8.7m x 7.54m).
2nd FLOOR
Bedroom 1 20'2" x 18'3" (6.15m x 5.56m).
Ensuite Bathroom 10'8" x 8'5" (3.25m x 2.57m).
From the M5 exit at J27 take the A361 towards Barnstaple. At Barnstaple stay on the A361 which becomes a ring road and will be signposted Ilfracombe and Braunton. You will cross the Taw Bridge over the estuary (River Taw) and after a few miles you will go through Chivenor and then a short distance on from here you will reach Wrafton and at the cross roads, with The Williams Arms thatched pub on your right, turn left. Follow this road to the very end where you will find the driveway on your left. The property is the second one off the brick paved drive.
Important Information
- This is a Freehold property.
Property Ref: 55635_BRA240164
Similar Properties
2 Bedroom Apartment | Guide Price £895,000
Stunning two bedroom duplex apartment boasting ocean views over Saunton sands. Enjoy the convenience of resident parking...
3 Bedroom Detached Bungalow | Guide Price £890,000
A detached 2 double bedroom bungalow with 1 bedroom annexe in the heart of Croyde! This fantastic property offers brilli...
7 Bedroom House | Guide Price £850,000
An exceptional Georgian Residence, modernised sympathetically to a high standard within comfortable walking distance of...
Lower Park Road, Braunton, Devon
4 Bedroom Detached House | Guide Price £950,000
A stunning 4/5 Bedroom detached residence with south facing rear garden, within Lower Park Road, one of Brauntons most s...
Higher Park Road, Braunton, Devon
4 Bedroom Detached House | Guide Price £950,000
A fantastic opportunity to acquire a split-level home in one of the best locations available on Higher Park Road. Southa...
Millers Brook, Croyde, Braunton
5 Bedroom Detached House | Guide Price £1,100,000
For sale in Croyde is this opportunity to purchase a superb five bedroom detached property situated in a tucked away pos...
How much is your home worth?
Use our short form to request a valuation of your property.
Request a Valuation
