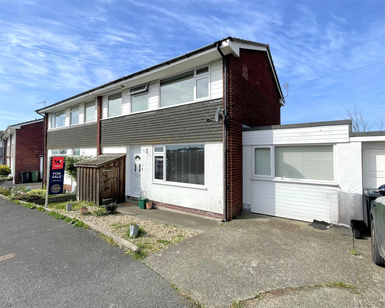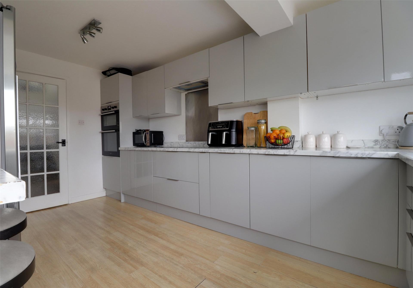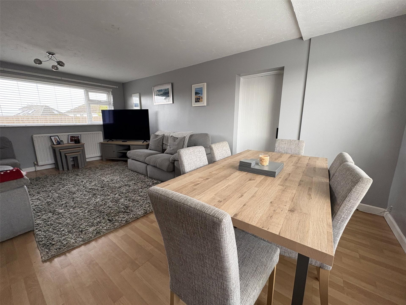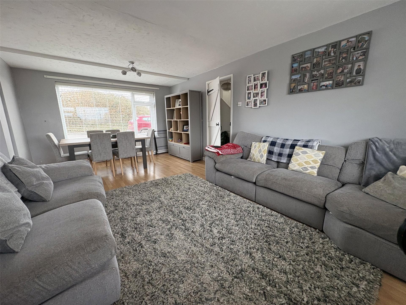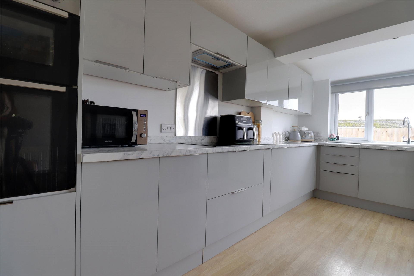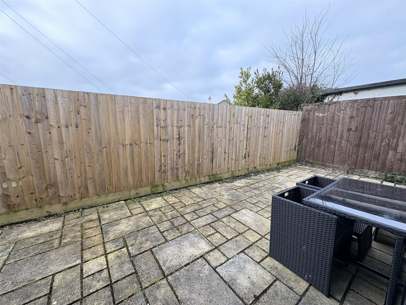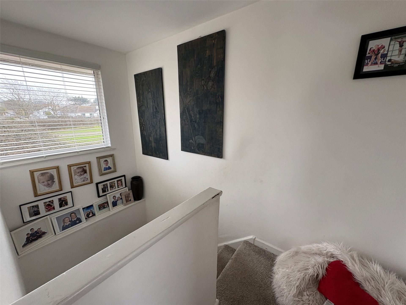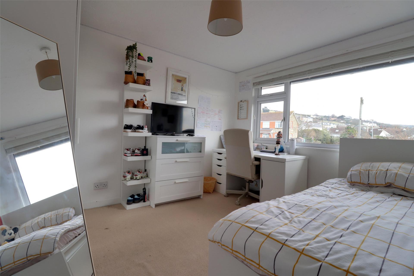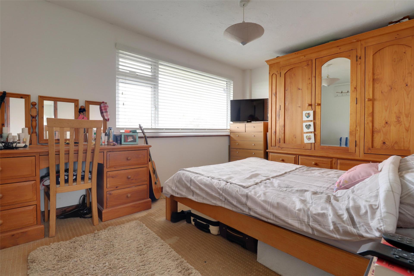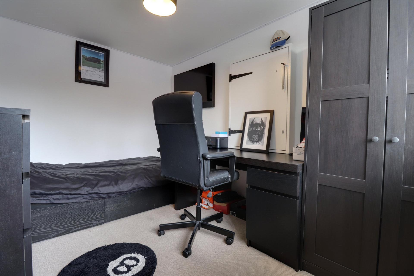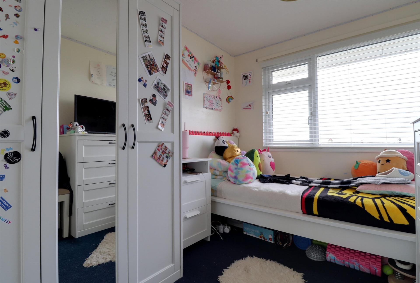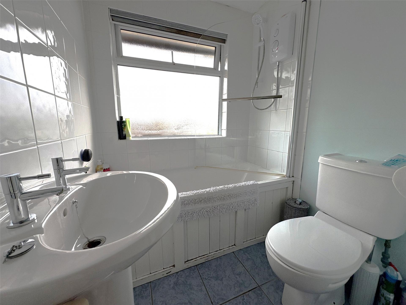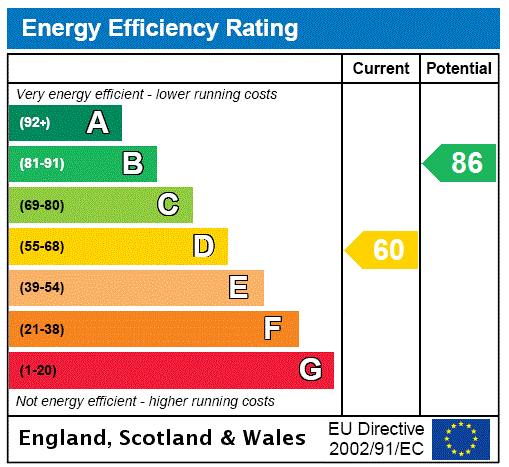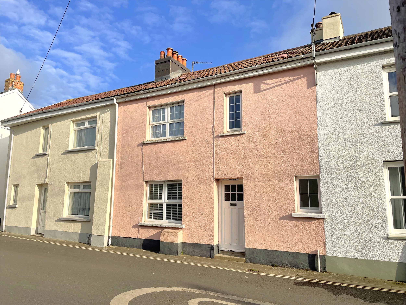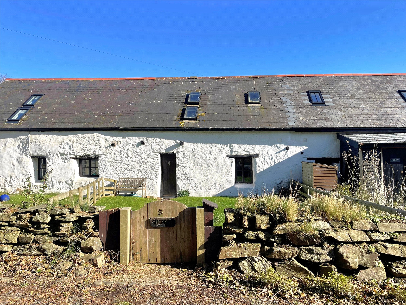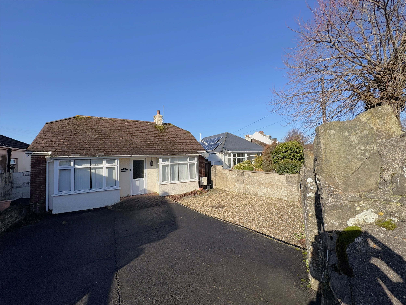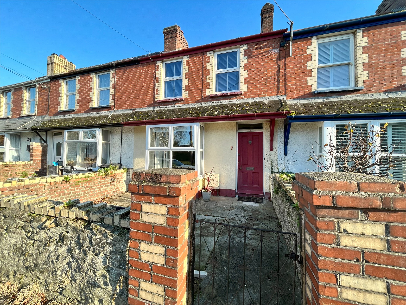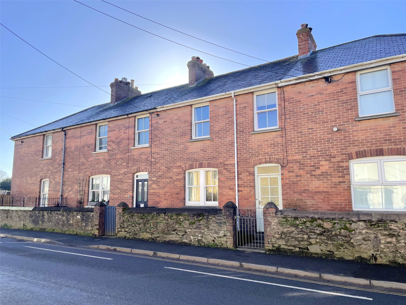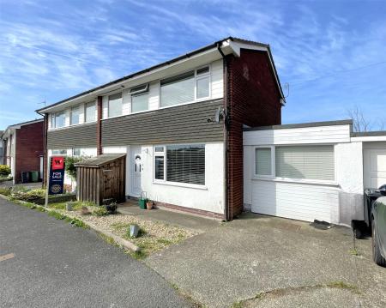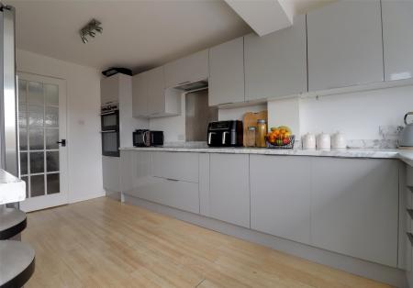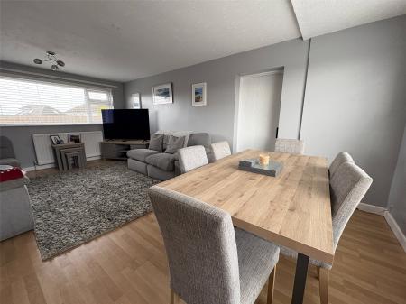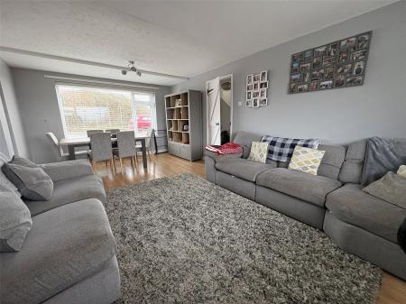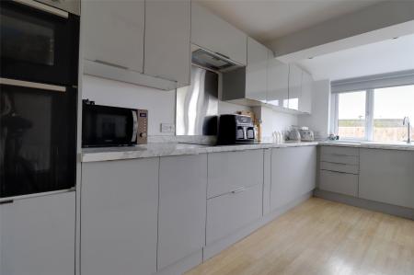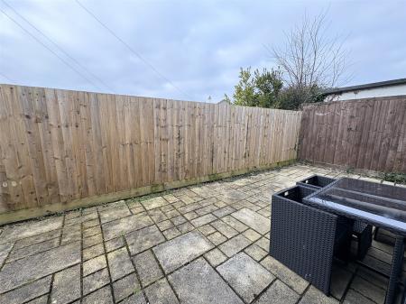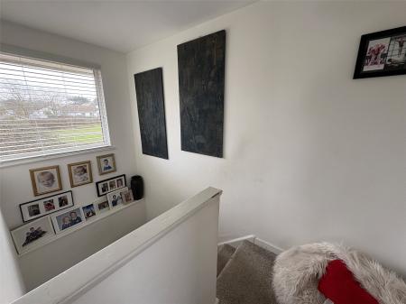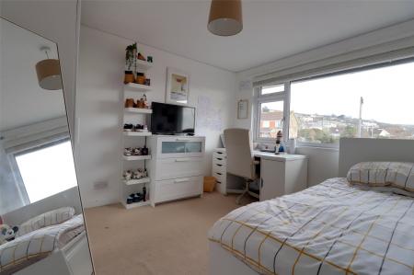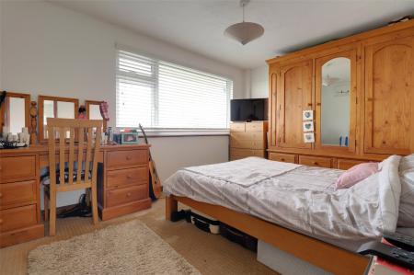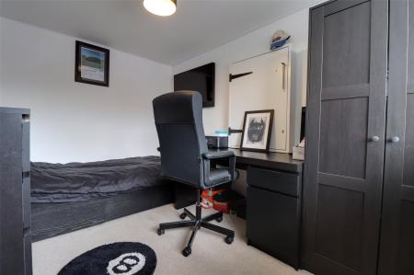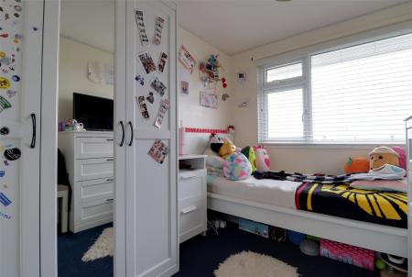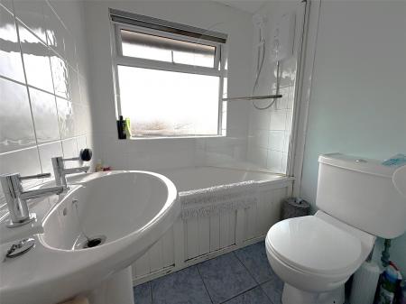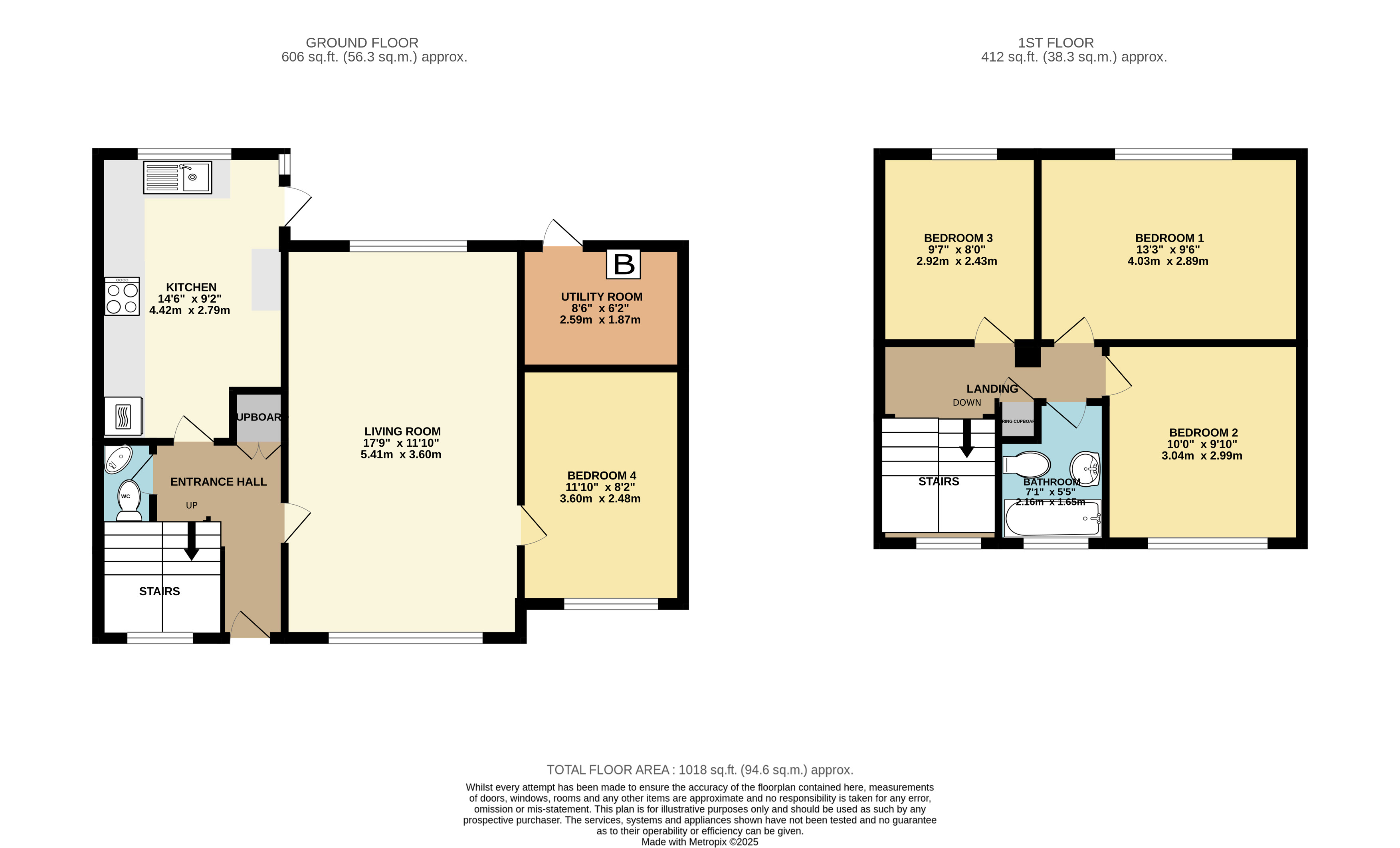- FOUR BEDROOM SEMI - DETACHED HOUSE
- GOOD SIZE LIVING ACCOMODATION
- GAS CENTRAL HEATING AND UPVC DOUBLE GLAZING
- LOW MAINTENANCE FRONT AND REAR GARDEN
- RECENTLY FITTED KITCHEN
- CENTRAL VILLAGE LOCATION
- PARKING
- SEPERATE UTILITY
- DUAL ASPECT LIVING ROOM
4 Bedroom Semi-Detached House for sale in Devon
FOUR BEDROOM SEMI - DETACHED HOUSE
GOOD SIZE LIVING ACCOMODATION
GAS CENTRAL HEATING AND UPVC DOUBLE GLAZING
LOW MAINTENANCE FRONT AND REAR GARDEN
RECENTLY FITTED KITCHEN
CENTRAL VILLAGE LOCATION
PARKING
SEPERATE UTILITY
DUAL ASPECT LIVING ROOM
Ideally located close to the centre of Braunton village, this well-presented four-bedroom home offers generous living space, easily maintained gardens, and a versatile layout.
To the ground floor there is a bright and airy dual-aspect living room, providing a comfortable and spacious area for relaxation. Off the living room is a ground-floor double bedroom, thoughtfully converted from the original garage. The kitchen features a recently fitted kitchen ample wall and base units, an integrated oven and hob. A convenient downstairs WC completes the ground floor.
Upstairs, there are three bedrooms, all offering good space and natural light. The family bathroom is also located on this floor.
Externally, the rear garden is designed for low maintenance, featuring a paved seating area. A separate utility room provides space for a washing machine and tumble dryer, with the boiler also housed here. The front of the property benefits from a driveway and an easy-to-maintain garden.
This fantastic home is ideally suited for families or those seeking a convenient location close to the village amenities.
VIEWINGS Strictly by appointment with the sole selling agent
SERVICES All mains services are connected
COUNCIL TAX BAND C - Notrth Devon Council
TENURE Freehold
Entrance Hall
Living Room 17'9" x 11'10" (5.4m x 3.6m).
Kitchen 14'5" x 9'2" (4.4m x 2.8m).
Bedroom 4 11'10" x 8'2" (3.6m x 2.5m).
WC
Utility Room 8'6"x 6'2" (2.6mx 1.88m).
Bedroom 1 13'3" x 9'6" (4.04m x 2.9m).
Bedroom 2 10'8" x 9'10" (3.25m x 3m).
Bedroom 3 9'7" x 8' (2.92m x 2.44m).
Bathroom
When travelling to Braunton from Barnstaple on the A361 as you approach the traffic lights in the centre of the village take the right hand turn in to Heanton street. Drive to the top of Heanton Street and turn right into Locks Close where number 3 can be found on the right hand side.
Important Information
- This is a Freehold property.
Property Ref: 55635_BRA240233
Similar Properties
3 Bedroom Terraced House | Guide Price £325,000
For sale for the first time in 50 years! A 3 bedroom mid-terraced, spacious family home with a sunny courtyard garden an...
2 Bedroom Terraced House | Guide Price £315,000
For sale in West Saunton: A charming two-bedroom terraced cottage featuring an open-plan living area, private garden, an...
2 Bedroom Detached Bungalow | Guide Price £315,000
Well maintained 2 bedroom bungalow with office/hobby room to the rear. Good size gardens. Driveway parking and close to...
4 Bedroom Semi-Detached House | Guide Price £346,000
For sale in Braunton an excellent opportunity for those seeking a family home or an investment property, ideally located...
3 Bedroom Terraced House | Guide Price £349,500
Charming Three-Bedroom Terraced Property with Garden, Parking, and Workshop in the Heart of Braunton.This delightful ter...
3 Bedroom Terraced House | Guide Price £350,000
Charming 3-Bed Period Property in Braunton Village Centre with Garage, Parking and No Onward Chain. EPC: D
How much is your home worth?
Use our short form to request a valuation of your property.
Request a Valuation

