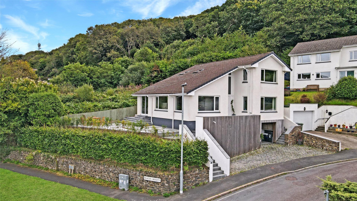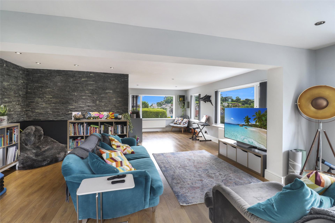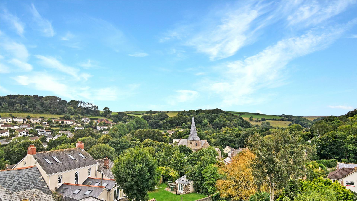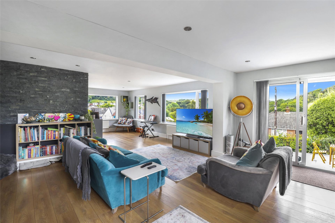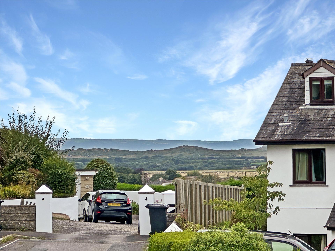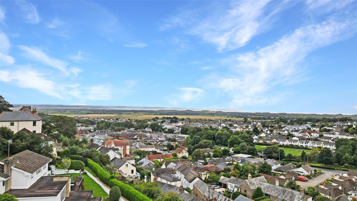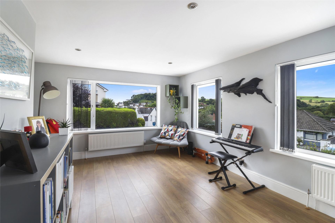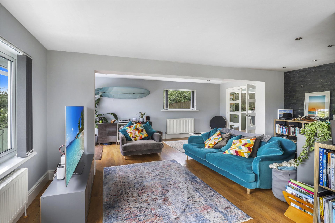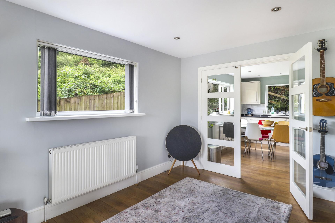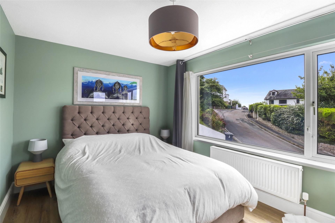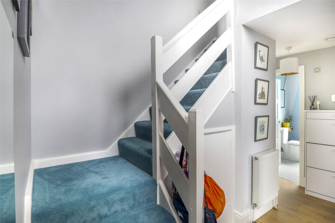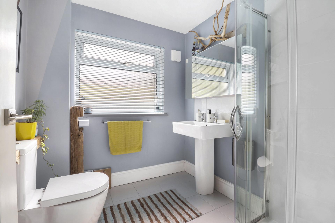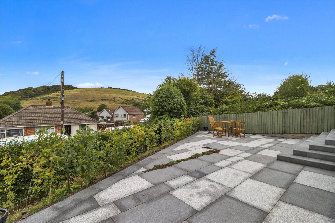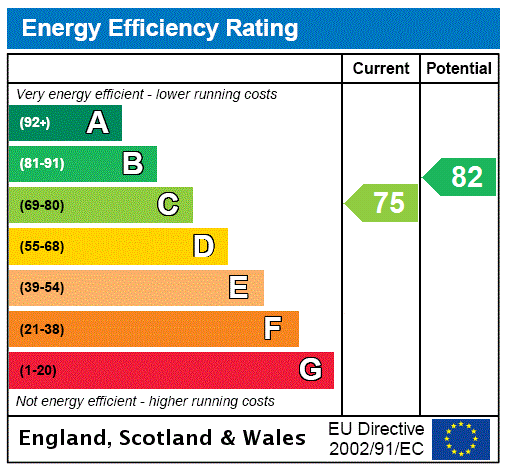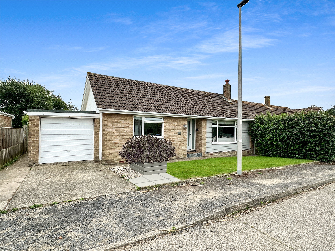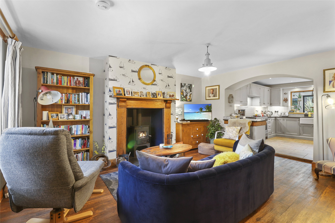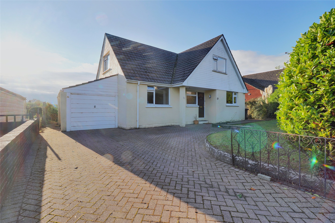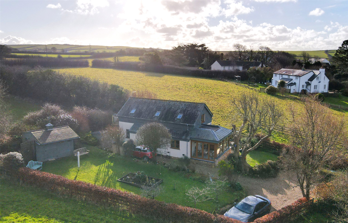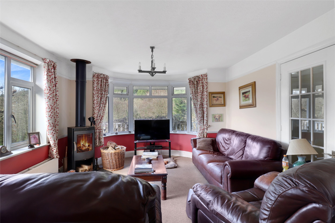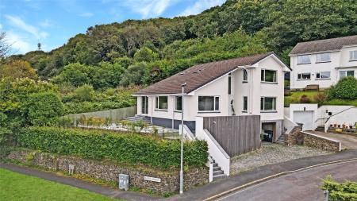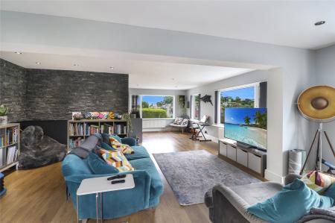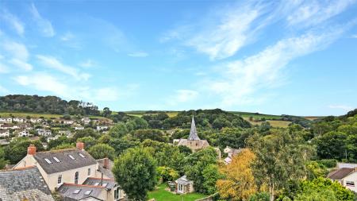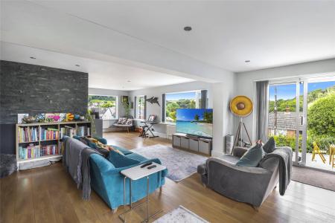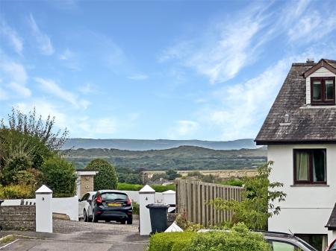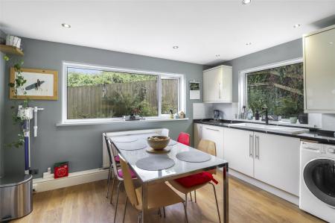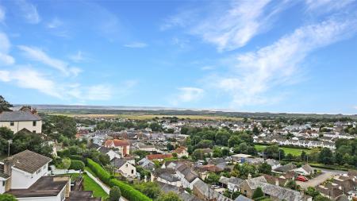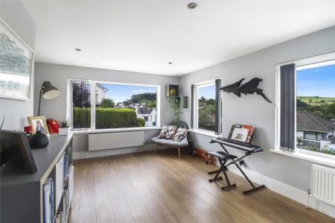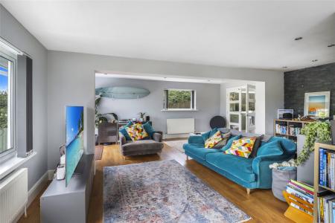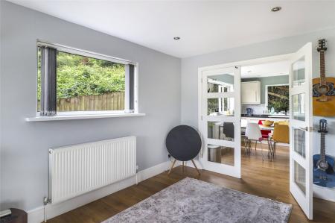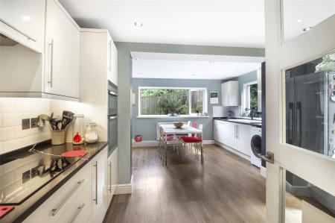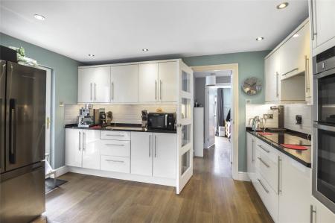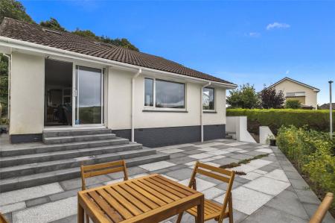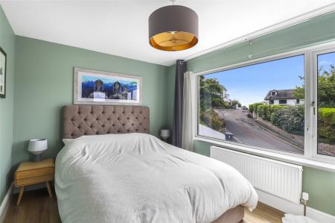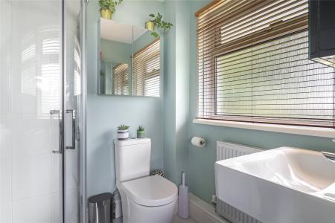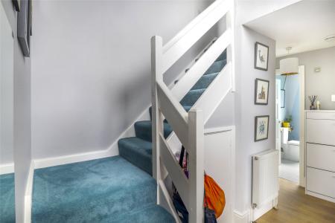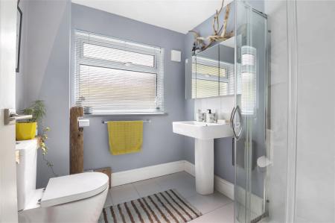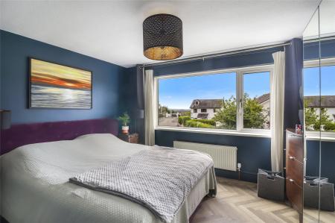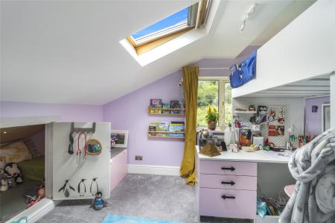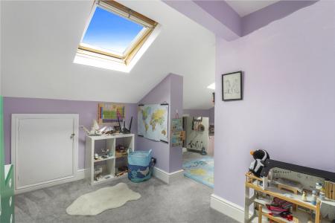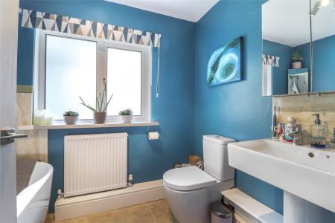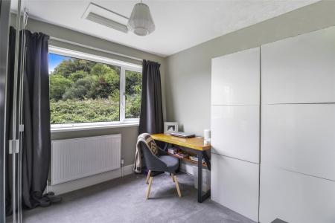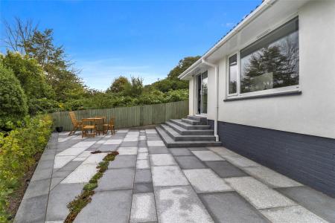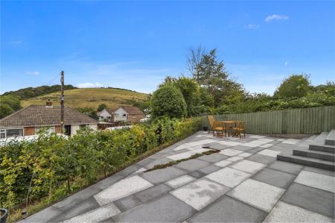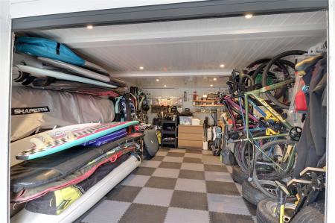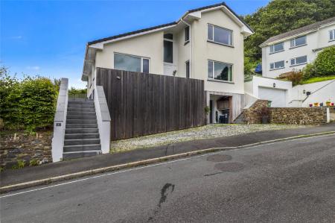- 4 DOUBLE BEDROOMS
- 3 BATHROOMS
- ELEVATED POSITION WITH LOVELY VIEWS
- HIGH SPECIFICATION THROUGHOUT
- LARGE LOUNGE
- EASY MAINTENANCE GARDEN
- GARAGE AND DRIVEWAY PARKING FOR 2/3 CARS
- WALKING DISTANCE OF THE VILLAGE
- SOUGHT-AFTER CUL-DE-SAC
4 Bedroom Detached House for sale in Devon
4 DOUBLE BEDROOMS
3 BATHROOMS
ELEVATED POSITION WITH LOVELY VIEWS
HIGH SPECIFICATION THROUGHOUT
LARGE LOUNGE
EASY MAINTENANCE GARDEN
GARAGE AND DRIVEWAY PARKING FOR 2/3 CARS
WALKING DISTANCE OF THE VILLAGE
SOUGHT-AFTER CUL-DE-SAC
Set within the sought-after Beacon Heights, this spacious four-bedroom home is arranged over two floors, offering versatile living throughout.
On the ground floor, an 'L'-shaped open-plan lounge provides natural segregation between living spaces, ideal for both entertaining and relaxation. Sliding doors open onto the garden, effortlessly blending indoor and outdoor living. The modern kitchen diner boasts sleek units and a convenient door leading to the side elevation.
Upstairs, the home features three generously sized double bedrooms. Bedroom two is split into two generous spaces, enhanced by Velux windows and ample eaves storage. The master bedroom benefits from an ensuite shower room, while the family bathroom serves the remaining bedrooms.
The outside space is designed with ease of maintenance in mind. The garden is primarily laid to a stylish patio, surrounded by mature shrubs that provide privacy and create a peaceful setting for enjoying the lovely views.
Additional features include a spacious garage fitted to a good standard throughout and driveway parking for two to three cars. This home offers the perfect blend of comfort, style, and practicality, making it an excellent choice for families or those seeking ample space in a desirable location.
Braunton is reputedly the largest village in England and offers a wide range of amenities including local shops, supermarkets, community centre, medical centre, primary and secondary schools, churches and a range of popular pubs and restaurants. The renowned Tarka trail can be accessed from the village and this follows the Taw and Torridge estuaries. Close by is the UNESCO Biosphere Reserve of Braunton Burrows, the largest sand dune system in the UK as are the glorious sandy beaches of Saunton Sands, Croyde, Woolacombe and Putsborough Bays. North Devon has become the 12th location to be selected as a World Surfing Reserve. Saunton Golf Club is near by and with its renowned championship East and West Courses - links golf at its finest – it is a test for even the most experienced golfer.
VIEWINGS Strctly by appointment with the Sole Selling Agent
SERVICES All Main Services Supplied
COUNCIL TAX BAND E - North Devon Council
TENURE Freehold
Ground Flooor
Entrance Hall
Lounge 29'11" x 17'11" MAX (9.12m x 5.46m MAX).
Kitchen Dining Room 17'10" x 12'11" (5.44m x 3.94m).
Shower Room
Bedroom 4 12'11" x 9' (3.94m x 2.74m).
First Floor
Bedroom 1 12'11" x 9'11" (3.94m x 3.02m).
Ensuite Bathroom 7'3" x 6'5" (2.2m x 1.96m).
Bathroom 7'3" x 6'5" (2.2m x 1.96m).
Bedroom 3 9'9" x 9'6" (2.97m x 2.9m).
Bedroom 2 10'6" x 8' (3.2m x 2.44m).
Bedroom 2 10'9" x 8'10" (3.28m x 2.7m).
On approaching Braunton from Barnstaple proceed to the traffic lights in the centre turning right immediately after the lights into East Street. Proceed to the top go straight over the crossroads into North Down Road and Beacon Heights can be found a short way up on the right. Number one is the first house on the left.
Important Information
- This is a Freehold property.
Property Ref: 55635_BRA240188
Similar Properties
2 Bedroom Detached Bungalow | Guide Price £635,000
Extended detached bungalow in the sought-after village of Croyde. Just a short walk to the beach, this property features...
4 Bedroom Terraced House | Guide Price £610,000
Charming and deceptive character home rich with modern comforts, fantastic modern living accommodation and large rear ga...
Lower Park Road, Braunton, Devon
4 Bedroom Detached House | Guide Price £600,000
A fantastic opportunity acquire a spacious chalet-bungalow within the premium postcode of Lower Park Road. This property...
3 Bedroom Detached House | Guide Price £675,000
A charming detached cottage within a peaceful location, just a moments' walk from brilliant pubs, school and the centre...
3 Bedroom Detached House | Guide Price £675,000
A 3 bedroom 1930's chalet bungalow within approx. 0.95 acre plot on the cusp of Knowle. The property affords light livin...
2 Bedroom Apartment | Guide Price £695,000
Panoramic Views Overlooking Saunton Sands Beach!Nestled in one of Saunton's most coveted apartment complexes, this resid...
How much is your home worth?
Use our short form to request a valuation of your property.
Request a Valuation

