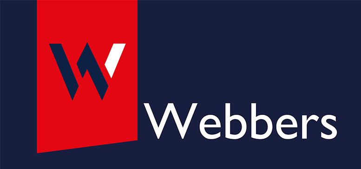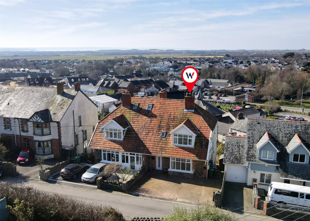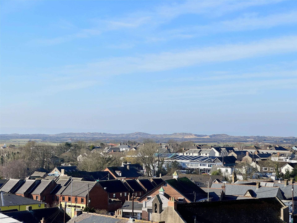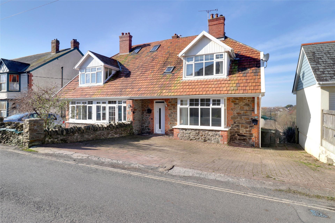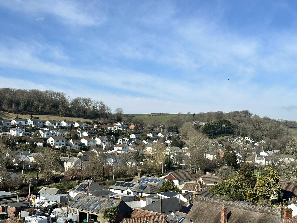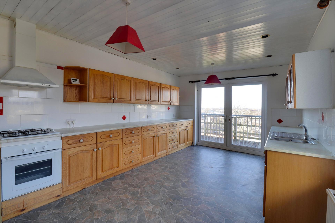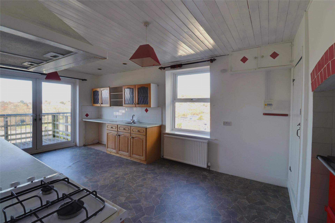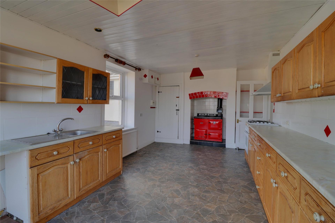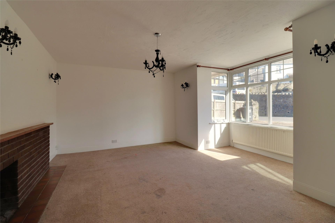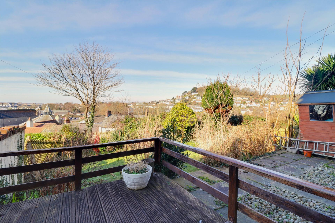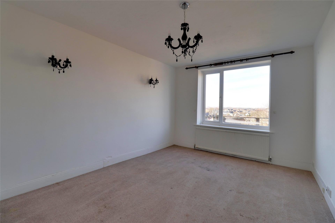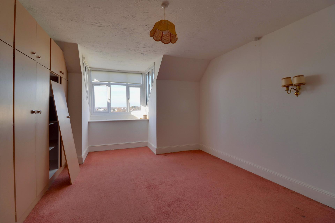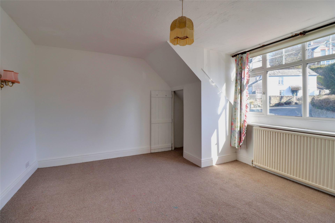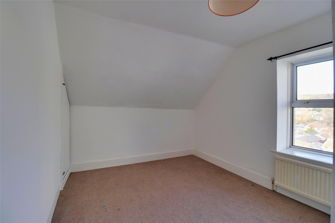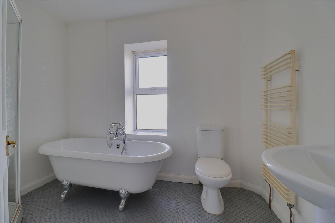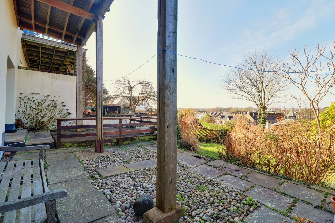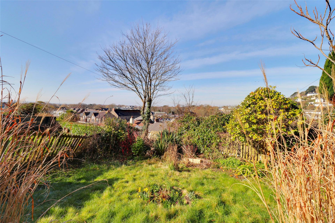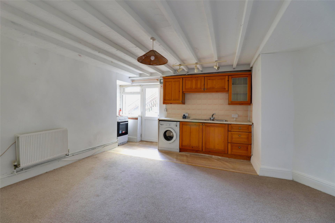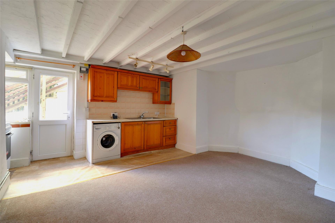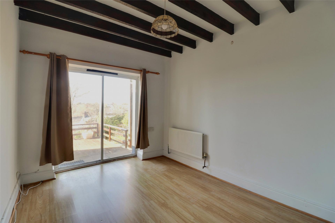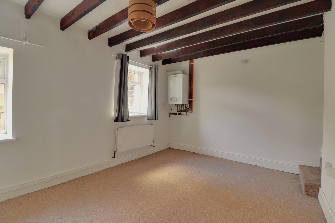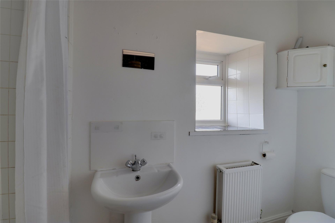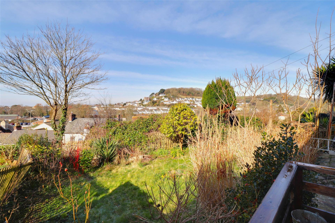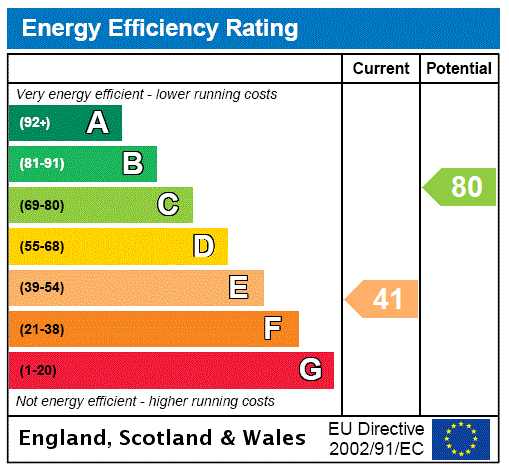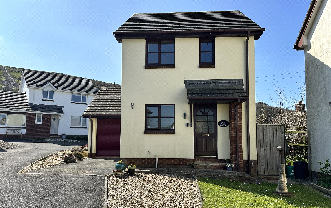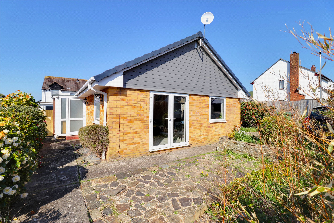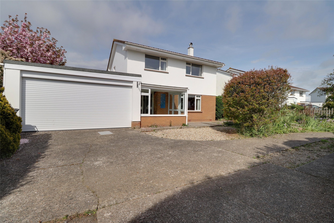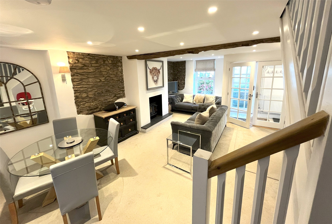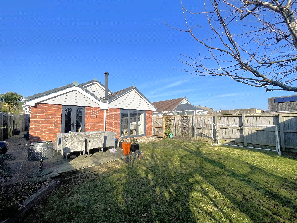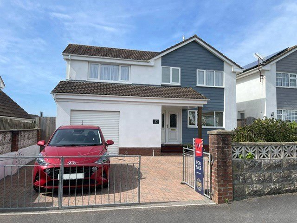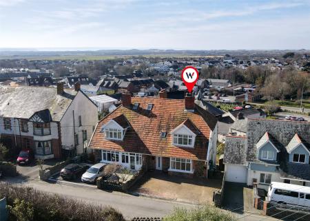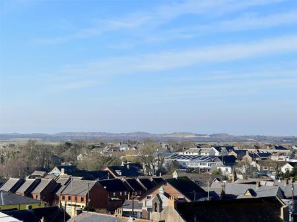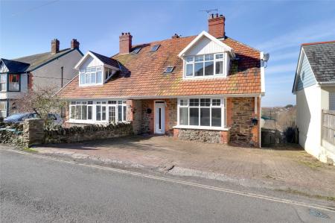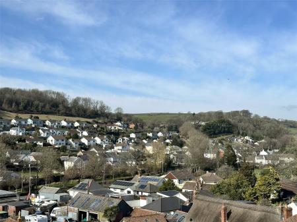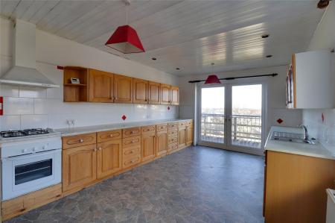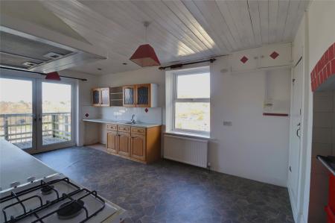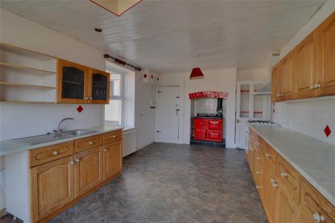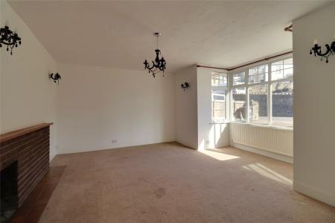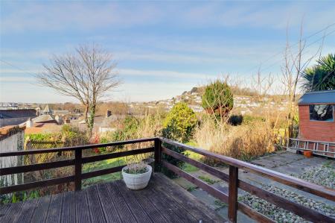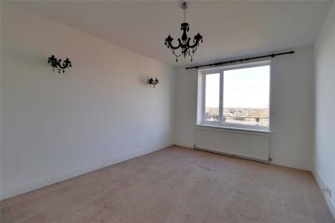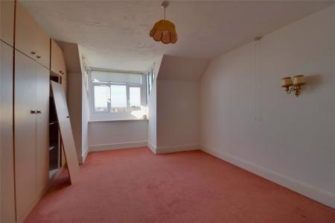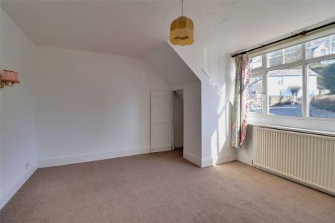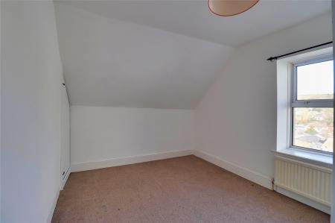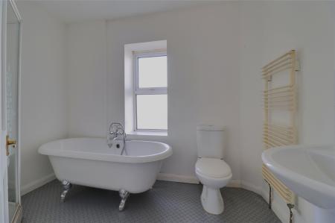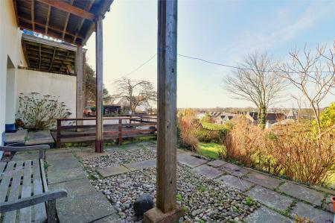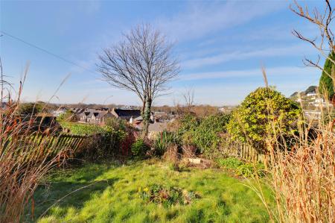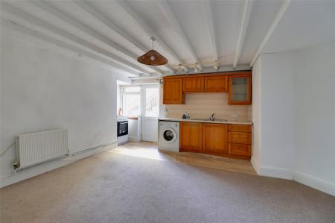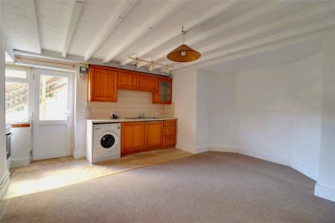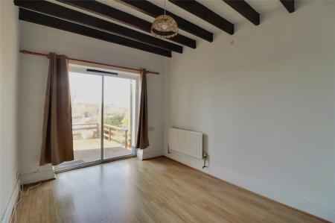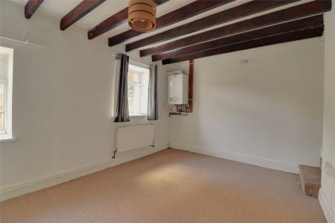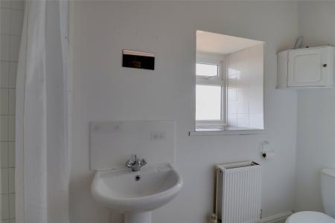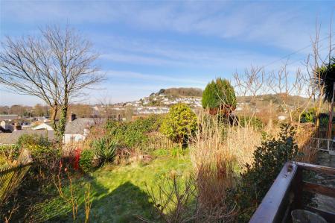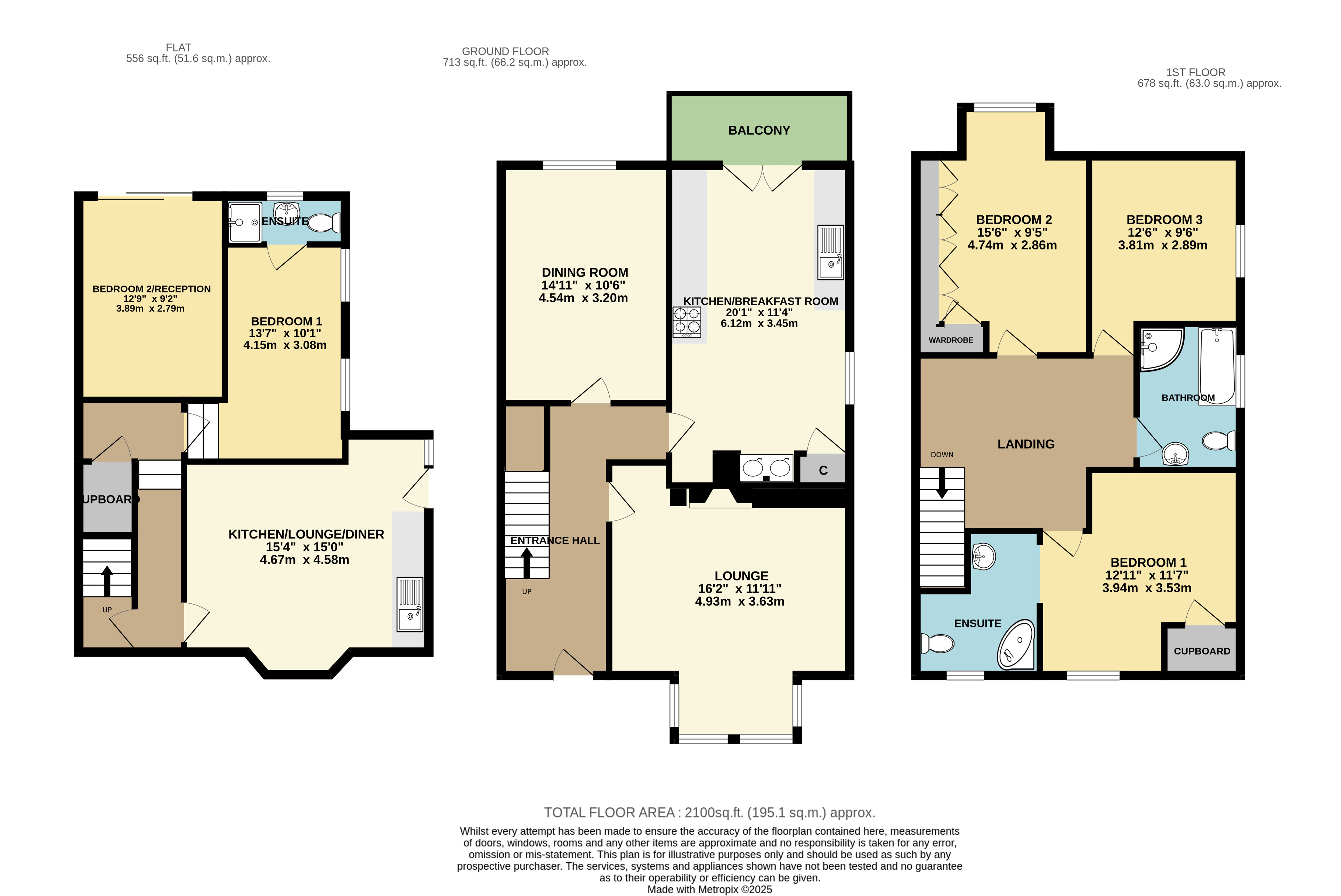- 3/5 BEDROOM PROPERTY
- CURRENTLY ARRANGED AS 3 BED HOUSE WITH 1/2 BED FLAT BELOW
- SCOPE FOR IMPROVEMENT
- INCOME POTENTIAL
- PARKING FOR 3 CARS
- STUNNING VIEWS OVER BRAUNTON
- WALKING DISTANCE OF THE CENTRE
- UPVC AND GAS CENTRAL HEATING
- NO ONWARD CHAIN
3 Bedroom Semi-Detached House for sale in Devon
3/5 BEDROOM PROPERTY
CURRENTLY ARRANGED AS 3 BED HOUSE WITH 1/2 BED FLAT BELOW
SCOPE FOR IMPROVEMENT
INCOME POTENTIAL
PARKING FOR 3 CARS
STUNNING VIEWS OVER BRAUNTON
WALKING DISTANCE OF THE CENTRE
UPVC AND GAS CENTRAL HEATING
NO ONWARD CHAIN
A fantastic opportunity to acquire a property with scope to be improved and provide an income!
The main property is a 3 bedroom semi-detached house with character features throughout such as a bay window to the lounge and brick fireplace. To the rear is a dining room and adjacent Kitchen/breakfast room with stunning views over Braunton and the burrows. Off this room is also a balcony accessed through French Doors, which has restricted access currently.
To the first floor are 3 double bedrooms, bedroom 1 has an ensuite bathroom to the front of the property and bedroom 2 has fitted wardrobes. Both bedroom 2 and 3 benefit from views. There is also a 4 piece family bathroom.
Outside to the front is a driveway, paved for 3 cars and side access to the flat below which is a 1/2 bedroom self-contained flat with integral access to the main house for dual-occupancy.
The rear garden has a decked area, patio both for outdoor dining and lawn with mature hedges and shrubs. NO CHAIN.
VIEWINGS Strictly by appointment with the Sole Selling Agent
SERVICES All Main Services Supplied
COUNCIL TAX BAND C - Main House - North Devon Council
A - Ground Floor Flat - North Devon Council
TENURE Freehold
EPC E - Main House
C - Ground Floor Flat
AGENTS NOTE Probate is Granted
Flat
Kitchen/Lounge/Diner 15'4" x 15' (4.67m x 4.57m).
Bedroom 1 13'7" x 10'1" (4.14m x 3.07m).
Ensuite
Bedroom2/Reception 12'9" x 9'2" (3.89m x 2.8m).
Ground Floor
Entrance Hall
Lounge 16'2" x 11'11" (4.93m x 3.63m).
Kitchen/Breakfast Room 20'1" x 11'4" (6.12m x 3.45m).
Balcony
Dining Room 14'11" x 10'6" (4.55m x 3.2m).
1st Floor
Bedroom 1 12'11" x 11'7" (3.94m x 3.53m).
Ensuite
Bathroom
Bedroom 3 12'6" x 9'6" (3.8m x 2.9m).
Bedroom 2 15'6" x 9'5" (4.72m x 2.87m).
On entering Braunton from Barnstaple turn right just before the main traffic lights into Heanton Street. Follow this road up and turn left into Wrafton Road. Continue straight over the mini roundabout onto Hills View, carry on and the property can be found on the left hand side, to the top of the road with For Sale board clearly displayed.
Important Information
- This is a Freehold property.
Property Ref: 55635_BRA250023
Similar Properties
Ora Stone Park, Croyde, Braunton
2 Bedroom Detached House | Guide Price £475,000
This detached home features a spacious garden, garage, and driveway parking, located in a peaceful cul-de-sac just a 5-m...
Dune View Road, Braunton, Devon
2 Bedroom Detached Bungalow | Guide Price £450,000
A modern detached bungalow with ease of maintenance gardens, versatile detached studio and spacious open-plan living. Be...
Orchard Road, Wrafton, Braunton
3 Bedroom Detached House | Guide Price £440,000
Fantastic three bedroom detached house with ample off road parking with double garage. The property gives the potential...
St. Marys Road, Croyde, Braunton
2 Bedroom Terraced House | Guide Price £490,000
This delightful cottage is perfectly situated in the heart of the renowned surfing village of Croyde. Boasting an attrac...
3 Bedroom Detached Bungalow | Guide Price £500,000
Stunningly presented 3 double bedroom detached and extended bungalow. Good sized gardens front and rear. Ample parking o...
4 Bedroom Detached House | Guide Price £500,000
A spacious 4-bedroom detached family home with garage, off-road parking, sunny conservatory, and a beautifully landscape...
How much is your home worth?
Use our short form to request a valuation of your property.
Request a Valuation
