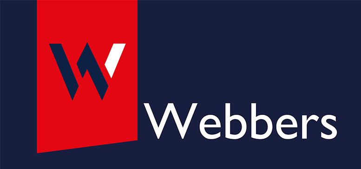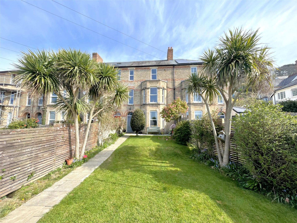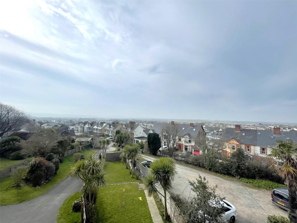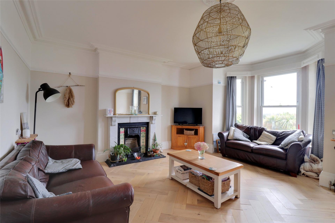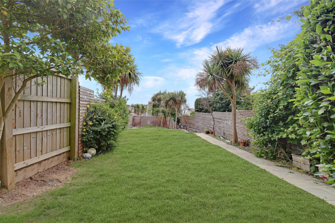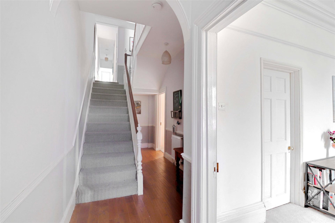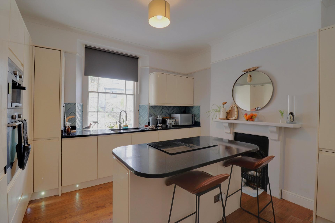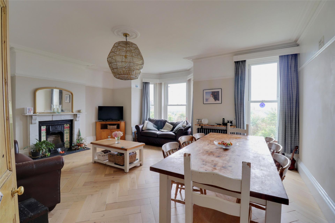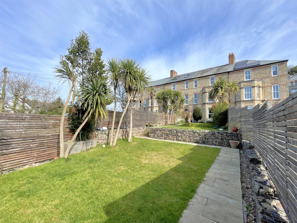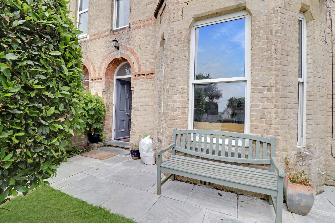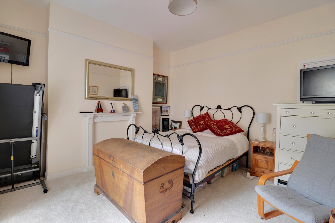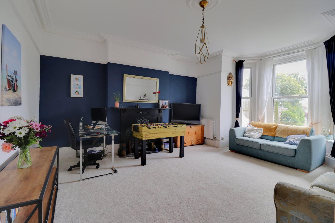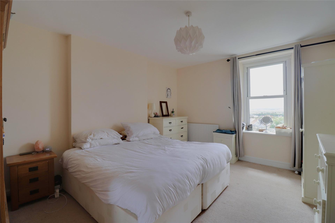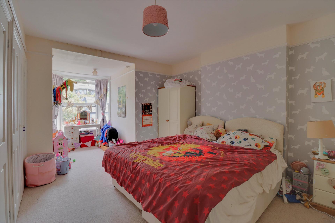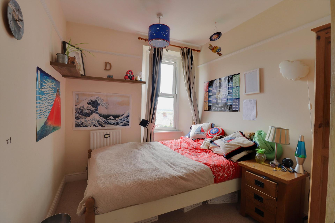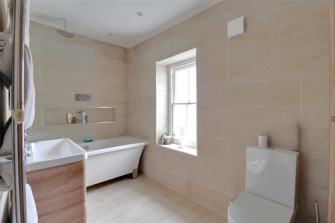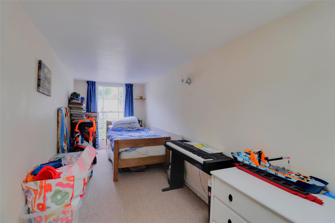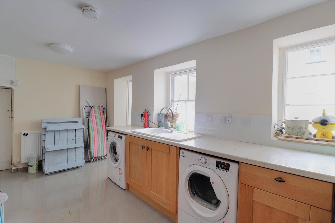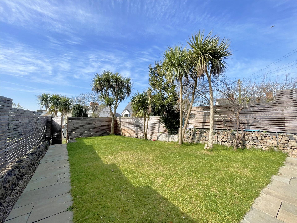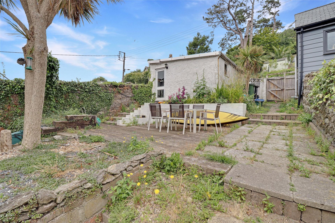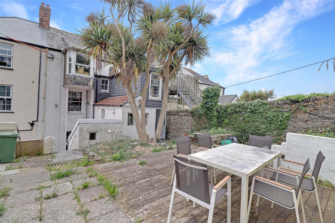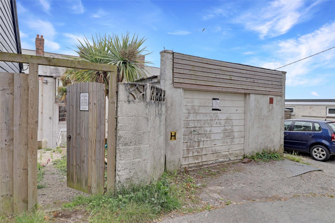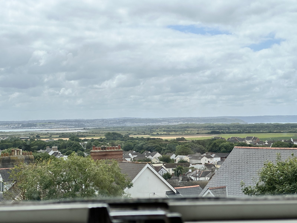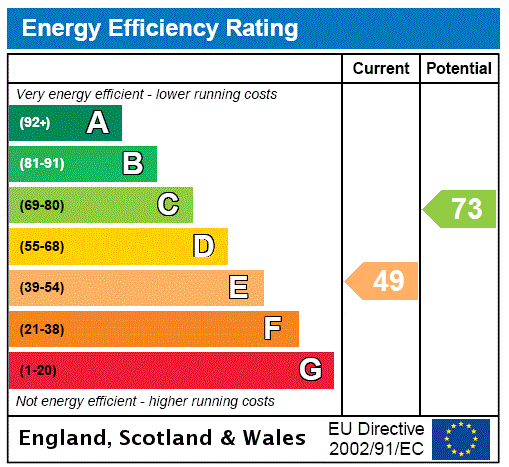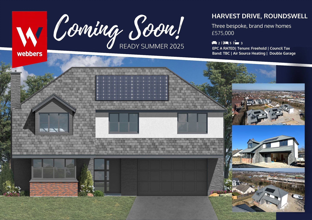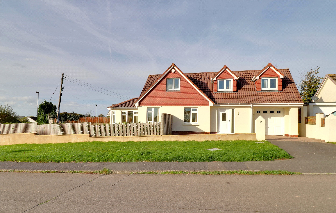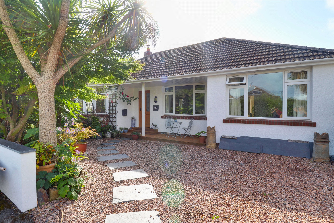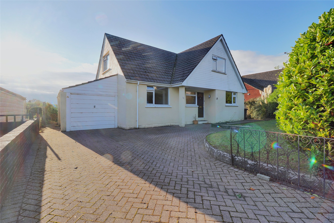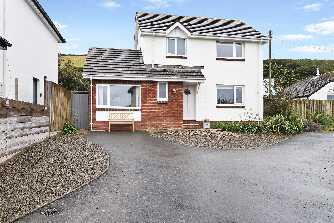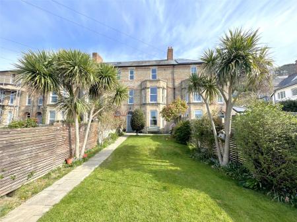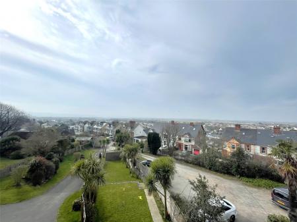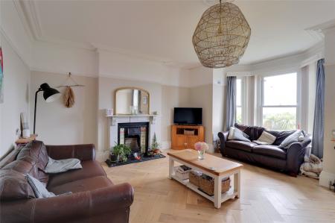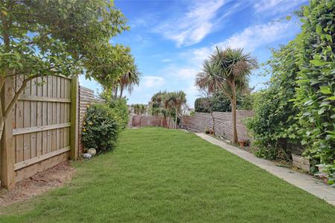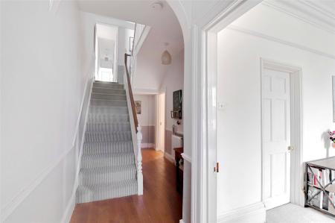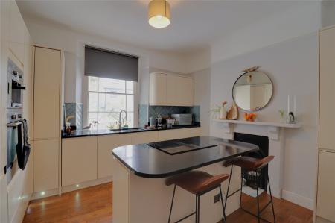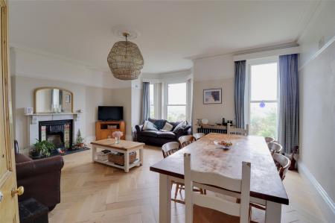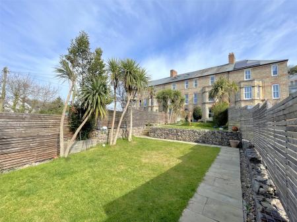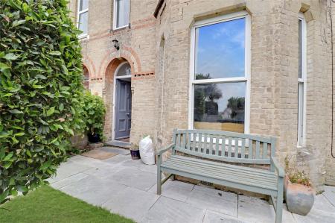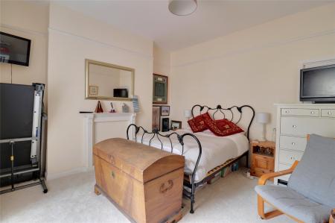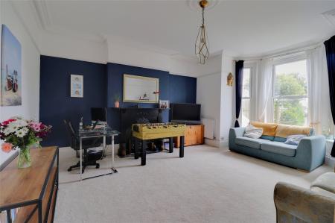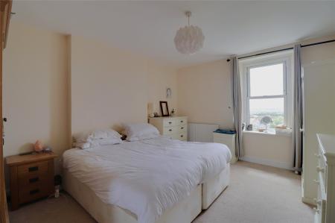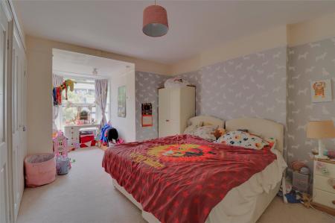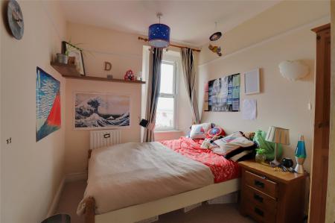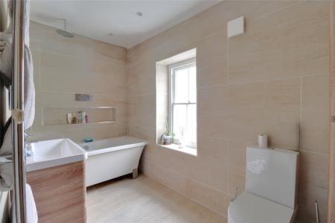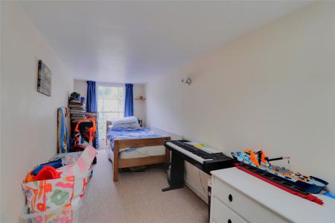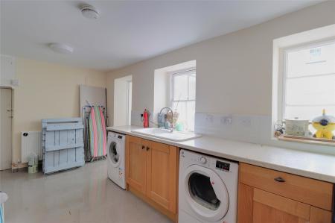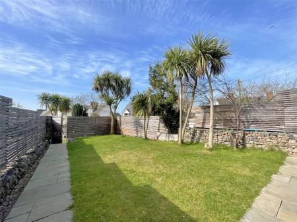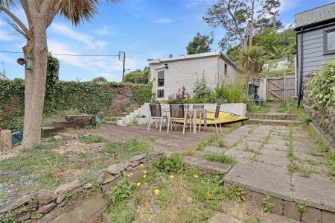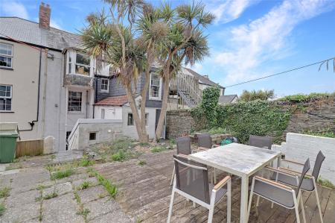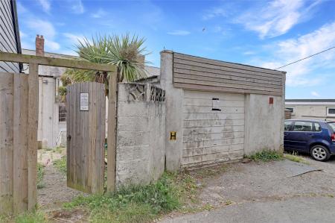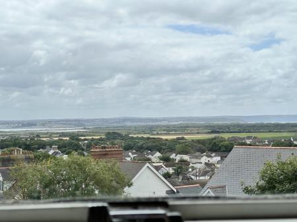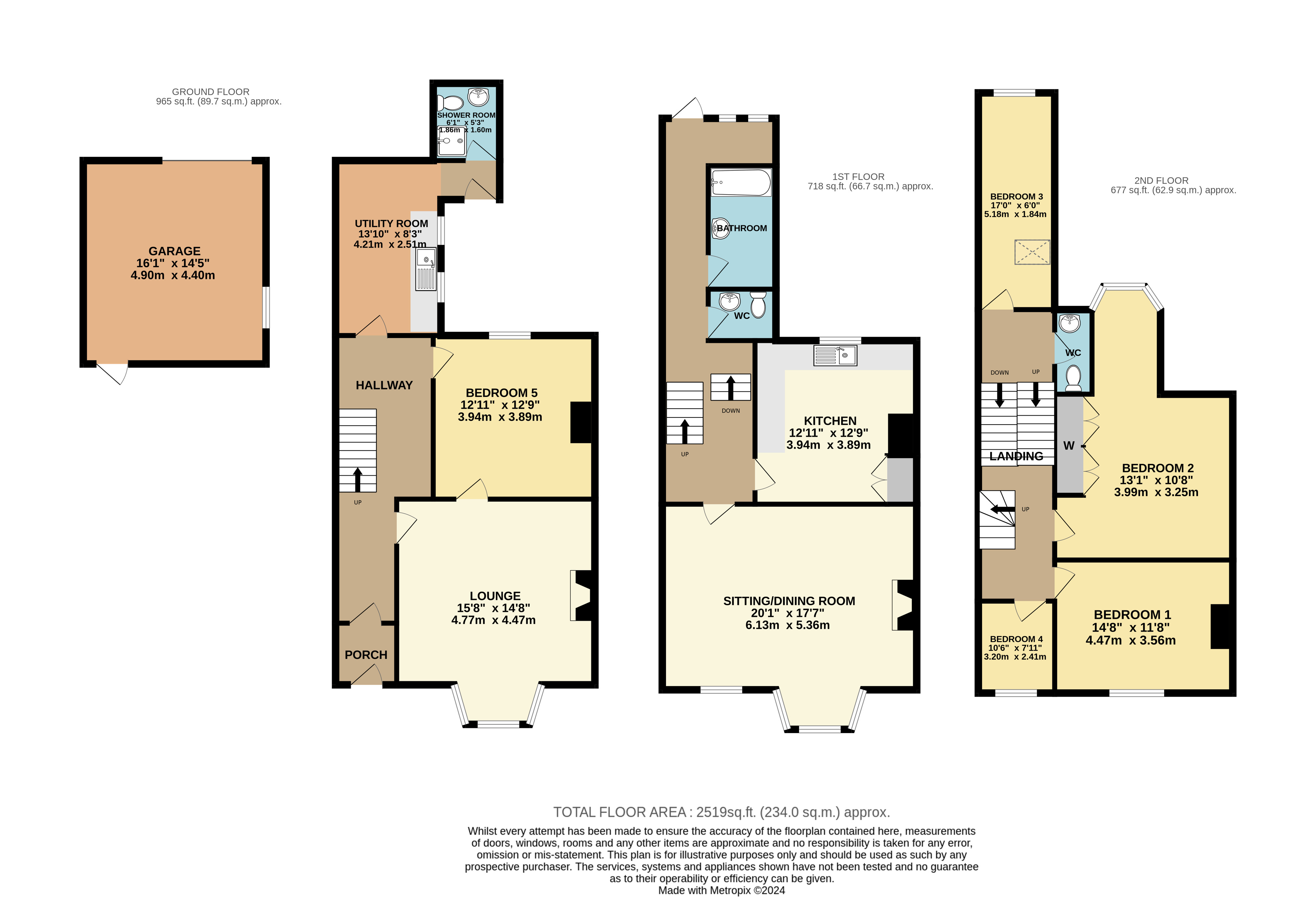- FIVE BEDROOM TERRACE HOUSE
- STUNNING VIEWS OVER BRAUNTON AND TOWARD THE SEA
- GOOD SIZE ROOMS
- GAS CENTRAL HEATING
- VERSATILE PROPERTY
- UTILITY ROOM
- OFF STREET PARKING AND DRIVEWAY
- EASY WALKING DISTANCE TO THE VILLAGE
5 Bedroom Terraced House for sale in Devon
FIVE BEDROOM TERRACE HOUSE
STUNNING VIEWS OVER BRAUNTON AND TOWARD THE SEA
GOOD SIZE ROOMS
GAS CENTRAL HEATING
VERSATILE PROPERTY
UTILITY ROOM
OFF STREET PARKING AND DRIVEWAY
EASY WALKING DISTANCE TO THE VILLAGE
A splendid 5-bedroom mid-terraced house retaining many period features, including corniced ceilings, marble open fireplaces, vaulted ceilings and versatile living accommodation.
The accommodation briefly comprises an entrance porch and welcoming hallway, large bay-fronted Lounge, bedroom, utility room and shower room. On the first floor, there is a modern kitchen, generous bay-fronted sitting/dining room, and family bathroom. 4 further bedrooms can be found on the remaining floors, with stairs leading to a very decent-sized attic space which has previously had planning permission to convert to an en-suite bedroom with skylights to the front, maximising the impressive estuary and sea views.
Outside are fully enclosed gardens and off-road parking for three cars. In all, a superb family home that is versatile for dual-living and well-maintained in this popular area, just a few minutes' drive away from the beaches, coast, countryside, and easy access to the Tarka Trail, which follows the route of the old railway line around the Taw Estuary.
Braunton is reputedly the largest village in England and offers a wide range of amenities including local shops, supermarkets, community centre, medical centre, primary and secondary schools, churches and a range of popular pubs and restaurants. The renowned Tarka trail can be accessed from the village and this follows the Taw and Torridge estuaries. Close by is the UNESCO Biosphere Reserve of Braunton Burrows, the largest sand dune system in the UK as are the glorious sandy beaches of Saunton Sands, Croyde, Woolacombe and Putsborough Bays. Saunton Golf Club is near by and with its renowned championship East and West Courses - links golf at its finest - it is a test for even the most experienced golfer.
VIEWINGS Strictly by appointment with the Sole Selling Agent
SERVICES All Main Services Connected
COUNCIL TAX BAND D - North Devon Council
TENURE Freehold
Ground Floor
Porch
Hallway
Lounge 15'8" x 14'8" (4.78m x 4.47m).
Bedroom 5 12'11" x 12'9" (3.94m x 3.89m).
Utility Room 13'10" x 8'3" (4.22m x 2.51m).
Shower Room 6'1" x 5'3" (1.85m x 1.6m).
First Floor
Sitting/Dining Room 20'1" x 17'7" (6.12m x 5.36m).
Kitchen 12'11" x 12'9" (3.94m x 3.89m).
WC
Bathroom
Second Floor
Bedroom 4 10'6" x 7'11" (3.2m x 2.41m).
Bedroom 1 14'8" x 11'8" (4.47m x 3.56m).
Bedroom 2 13'1" x 10'8" (4m x 3.25m).
WC
Bedroom 3 17' x 6' (5.18m x 1.83m).
Garage 16'1" x 14'5" (4.9m x 4.4m).
From our office on The Square (with our office on your left hand side) take the first turning left into Heanton Street and at the end of the Street turn left again and continue striaght over the mini roundabout onto Hillsview. Continue along and the driveway for The Terrace will be found half way up on your right hand side and number 4 is second from the right
Important Information
- This is a Freehold property.
Property Ref: 55635_BRA210193
Similar Properties
Harvest Drive, Roundswell, Barnstaple
5 Bedroom Detached House | Guide Price £575,000
COMING SOON! A stunning collection of just three bespoke five-bedroom detached family homes designed for modern living a...
4 Bedroom Detached Bungalow | Guide Price £570,000
A spacious, detached chalet bungalow, with lovely open outlook towards the dunes. Garage and driveway parking the Saunto...
Putsborough Close, Georgeham, Braunton
4 Bedroom Detached House | Guide Price £550,000
Nestled in the heart of Georgeham, this lovely 3/4 bedroom home and it's prime location boasts close proximity to a high...
4 Bedroom Detached Bungalow | Guide Price £585,000
This detached four-bedroom bungalow in Braunton's sought-after West Park area offers spacious living with parking and an...
Lower Park Road, Braunton, Devon
4 Bedroom Detached House | Guide Price £600,000
A fantastic opportunity acquire a spacious chalet-bungalow within the premium postcode of Lower Park Road. This property...
Ora Stone Park, Croyde, Braunton
3 Bedroom Detached House | Guide Price £600,000
A modern 3 double bedroom detached home at the top of the cul-de-sac with views from all aspects with open-plan kitchen/...
How much is your home worth?
Use our short form to request a valuation of your property.
Request a Valuation
