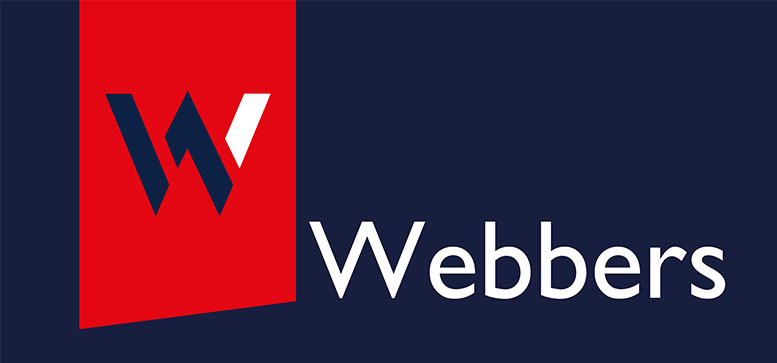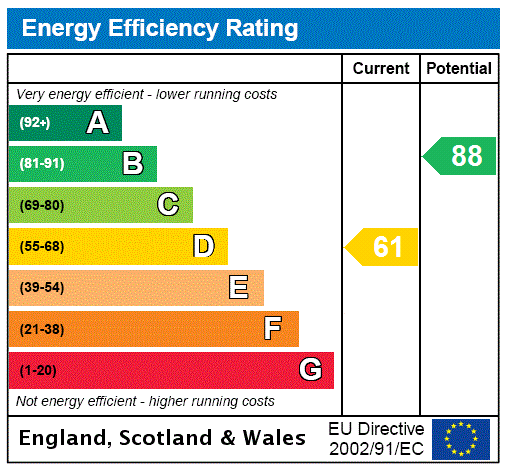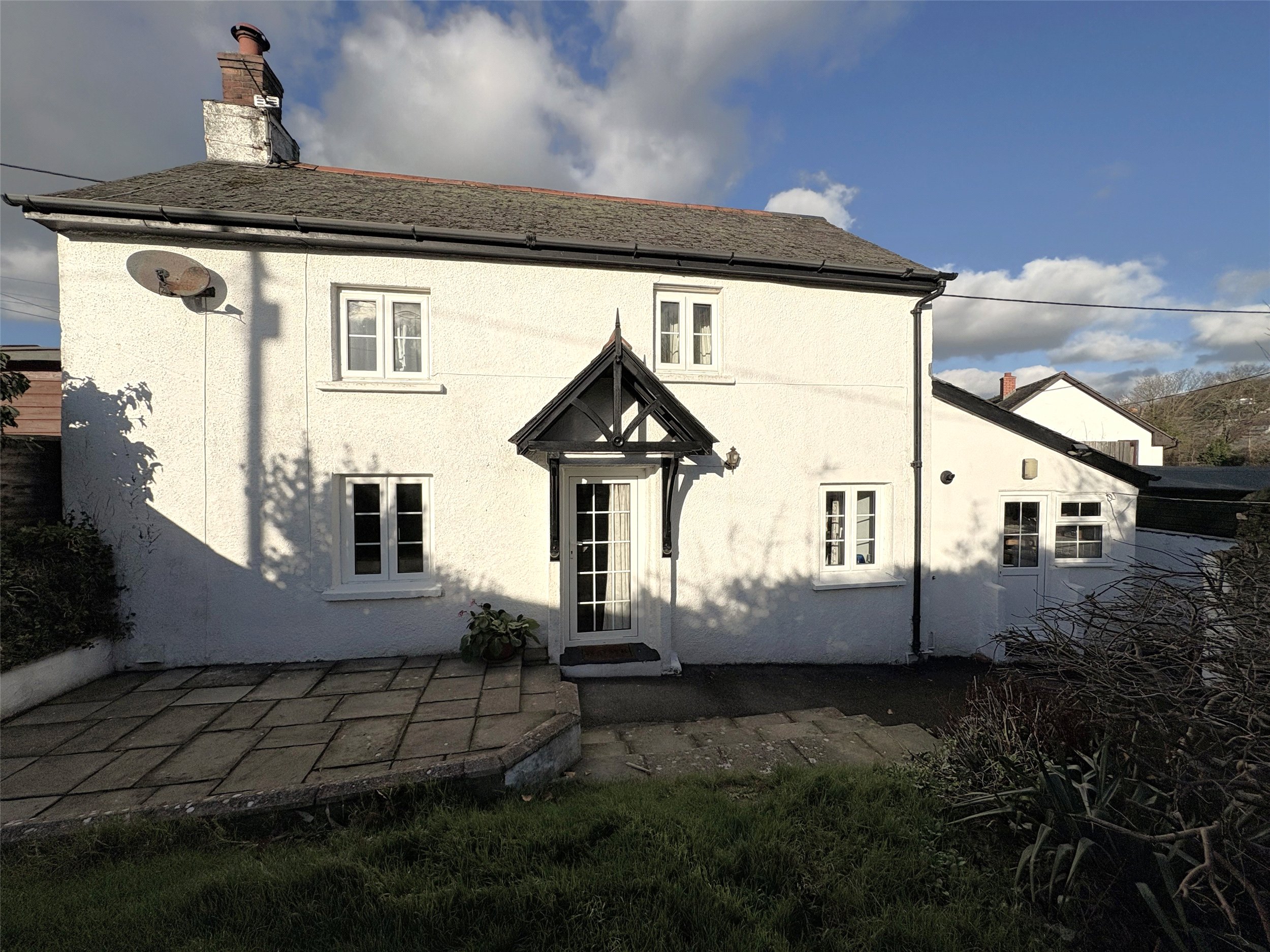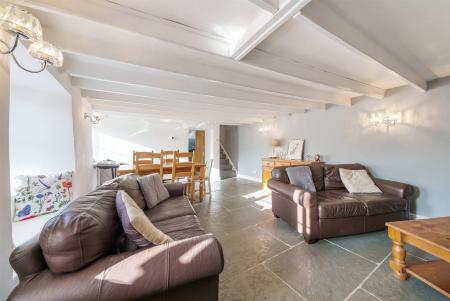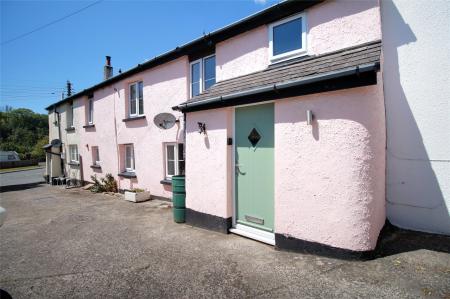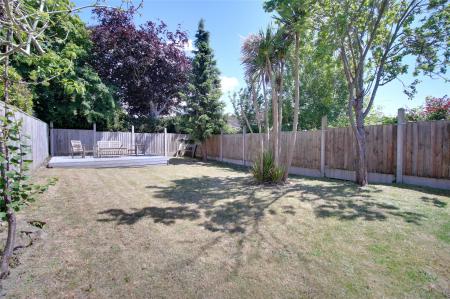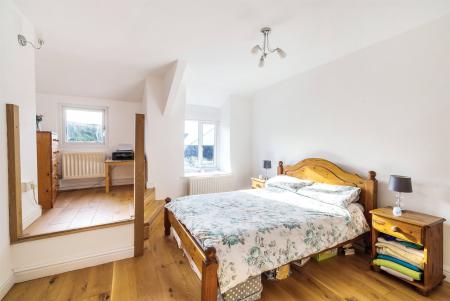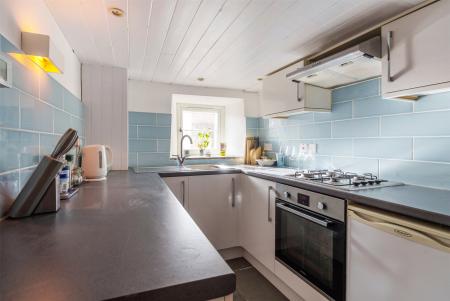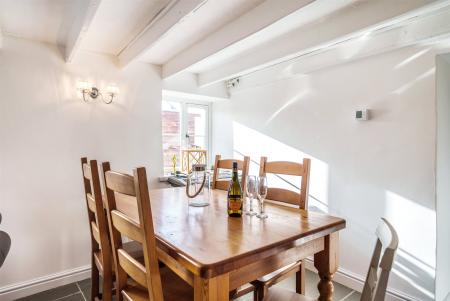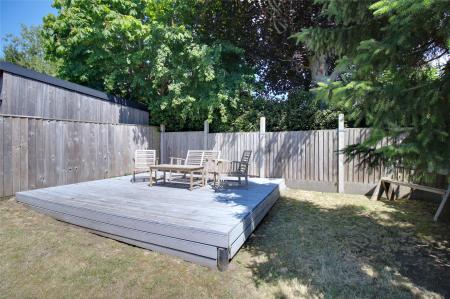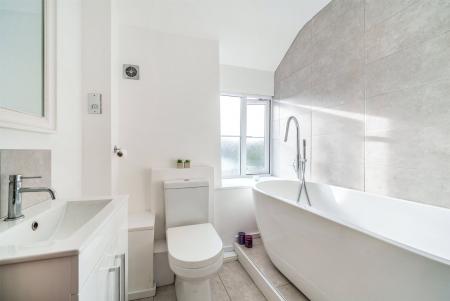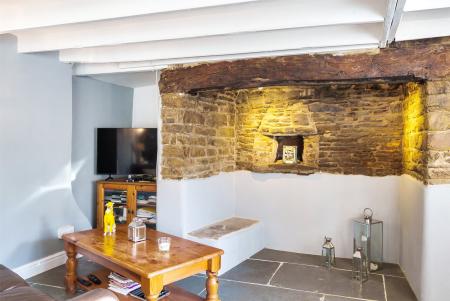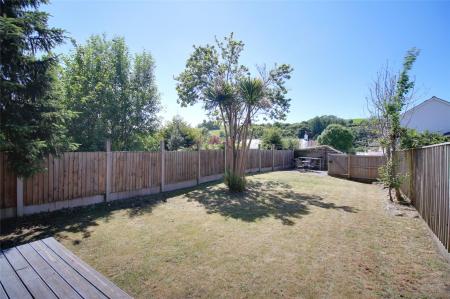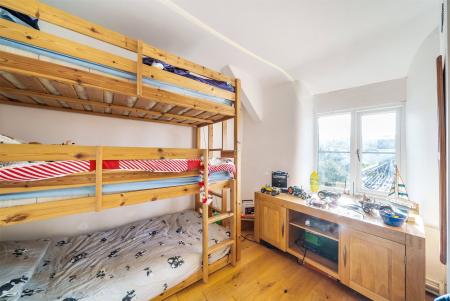- TWO BEDROOM TERRACED COTTAGE
- OFF ROAD PARKING
- SPACIOUS LIVING/DINING SPACE
- MODERN FAMILY BATHROOM
- OUTBUILDING STORAGE
- LARGE LAWNED GARDENS
- NO CHAIN
- IDEAL FAMILY HOME OR INVESTMENT PROPERTY
2 Bedroom Terraced House for sale in Devon
TWO BEDROOM TERRACED COTTAGE
OFF ROAD PARKING
SPACIOUS LIVING/DINING SPACE
MODERN FAMILY BATHROOM
OUTBUILDING STORAGE
LARGE LAWNED GARDENS
NO CHAIN
IDEAL FAMILY HOME OR INVESTMENT PROPERTY
This beautiful property dates back to the 16th Century. It is a unique retreat, offering a harmonious blend of modern living and rustic charm.
Step inside to discover a wealth of beautiful features including Inglenook fireplace with bread oven and a flag stoned floor all designed to exude warmth and character.
The spacious living / dining room with under floor heating sets a welcoming tone for the entire home.
The kitchen, boasting sleek white cupboards has space for washing machine and dishwasher and has ample storage.
Upstairs the 2 bedrooms offer peaceful retreats, each with is own unique charm. The main bedroom is spacious and light with windows revealing rooftop views to open countryside.
The family bathroom with feature bath and separate shower optimises modern design.
Outside the property boasts a driveway with off street parking and 2 useful outbuildings offering ample storage.
The property also has the benefits of a fantastic large south facing lawned garden with raised deck and separate patio to capture the best of the sunshine. This is all completely enclosed so providing ultimate privacy.
Knowle is situated just a few minutes' drive away from Braunton and has its own village pub which offers food and a garage where you can buy everyday essentials, both within easy walking distance. A regular bus service gives access to Braunton, Barnstaple and in the other direction to Ilfracombe. There is a pavement all the way into Braunton and there are many walks nearby, including pretty woodland walks. Braunton is only a few minutes away and offering a good range of amenities including primary and secondary schooling, medical centres, local shops, supermarkets, range of restaurants and pubs etc. Barnstaple is the regional centre of North Devon and offers an even wider range of facilities with its local and high street shops, train and bus stations, theatre and leisure facilities. The surfing sandy beaches of Saunton, Croyde, Putsborough and Woolacombe are also within easy motoring distance as is the dramatic and picturesque North Devon Coastline. North Devon has become the 12th location to be selected as a World Surfing Reserve.
Viewings Strictly by the appointment with Sole Selling Agent
Services All mains services
Council Tax Band B - North Devon Council
Tenure Freehold
Ground Floor
Entrance Hall
Sitting/Dining Room 21'7" x 13'6" (6.58m x 4.11m).
Kitchen 10'4" x 6'6" (3.15m x 1.98m).
Fire Place 6'4" x 3'1" (1.93m x 0.94m).
First Floor
Bathroom 8'10" x 6'11" (2.7m x 2.1m).
Bedroom 2 10'7" x 9' (3.23m x 2.74m).
Bedroom 1 14'2" x 11'5" (4.32m x 3.48m).
From the main set of traffic lights in Braunton, with our office on your right, continue straight across heading for Knowle, Woolacombe and Ilfracombe. Upon reaching Knowle, continue past the garage on your right and then past the turning signposted to the Ebrington Arms. The lane to the property will be found on the right hand side close to the turning on to Church Hill Lane. Willow Cottage can be found on the left hand corner.
Important Information
- This is a Freehold property.
Property Ref: 55635_BRA230215
Similar Properties
2 Bedroom Detached House | Guide Price £290,000
A charming detached cottage located within comfortable walking of Braunton's village centre with enclosed South facing g...
3 Bedroom Apartment | Guide Price £285,000
A 3 double bedroom ground floor flat with terrific views over Braunton! The property is located within walking distance...
Heanton Lea Gardens, Braunton, Devon
2 Bedroom Detached House | £285,000
Plot 6 Heanton Lea Gardens - The Plover - is a 2 bedroom detached house with 2 parking spaces and backing onto open fiel...
2 Bedroom Terraced House | Guide Price £345,000
For sale in West Saunton: A charming two-bedroom terraced cottage featuring an open-plan living area, private garden, an...
4 Bedroom Semi-Detached House | Guide Price £346,000
For sale in Braunton an excellent opportunity for those seeking a family home or an investment property, ideally located...
Leadengate Fields, Croyde, Braunton
3 Bedroom Detached Bungalow | Guide Price £350,000
Located within the desirable coastal village of Croyde, walking distance of the beach and village amenities is this char...
How much is your home worth?
Use our short form to request a valuation of your property.
Request a Valuation
