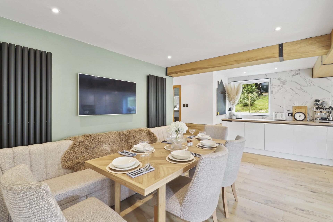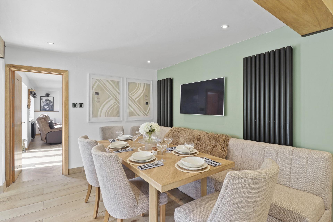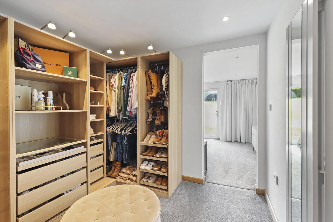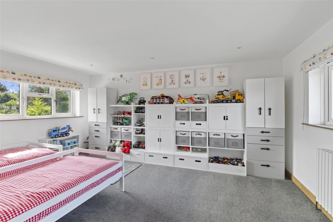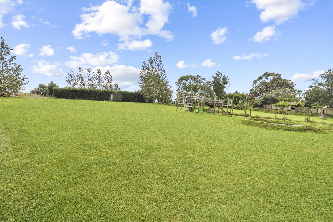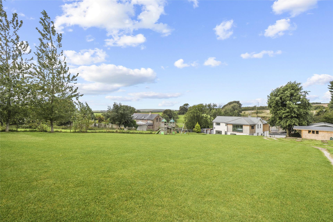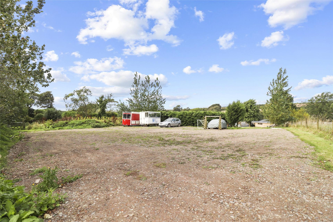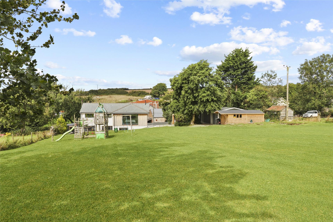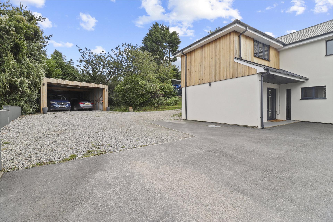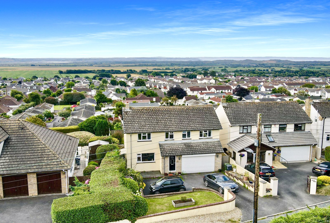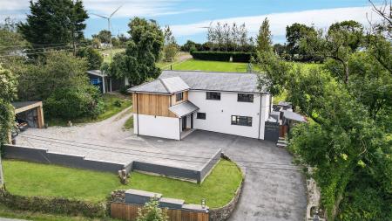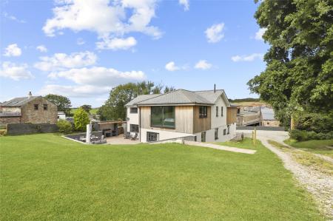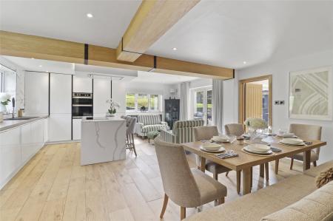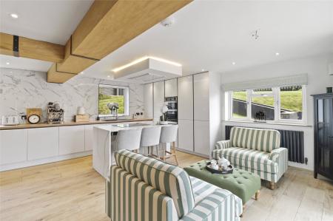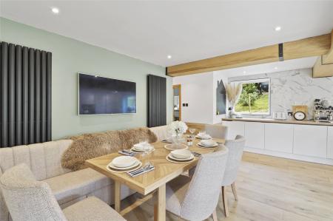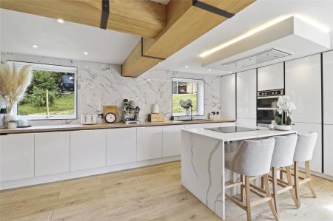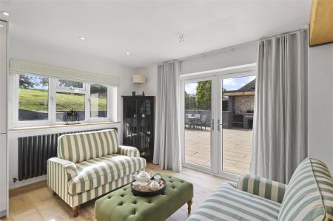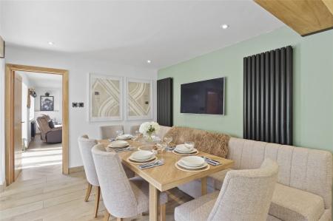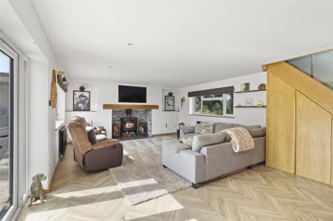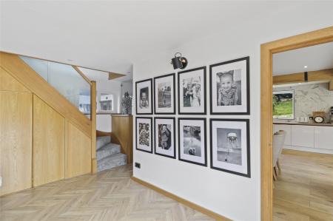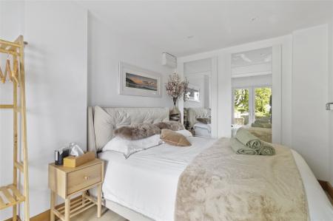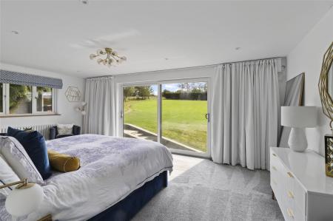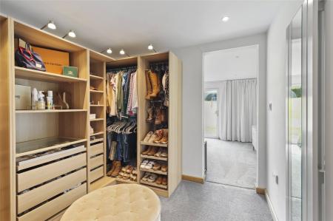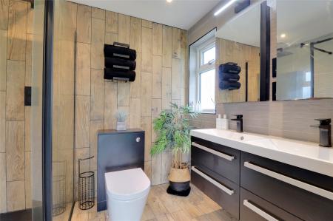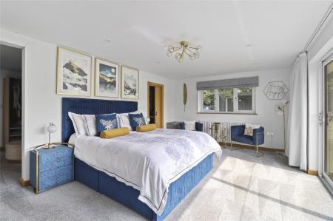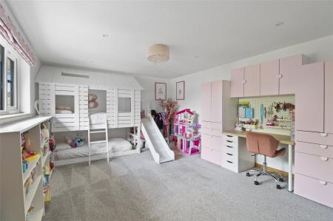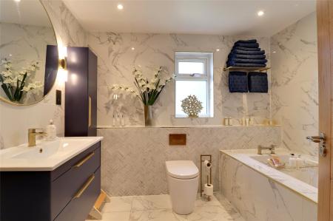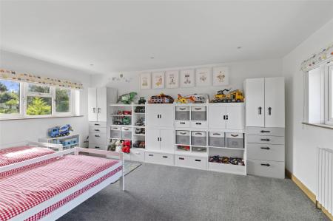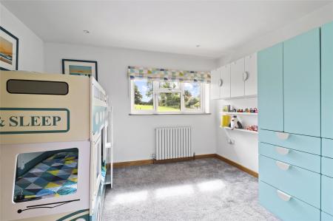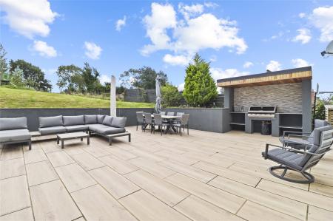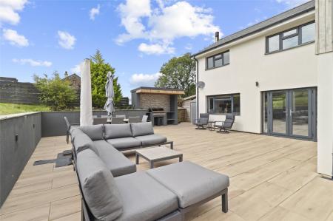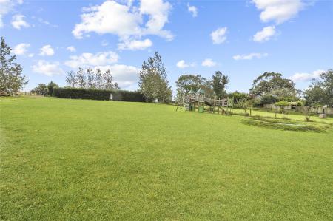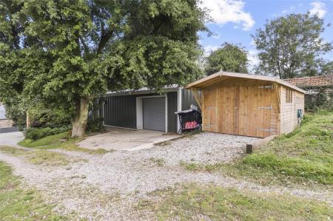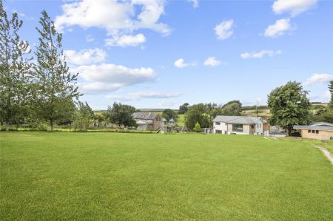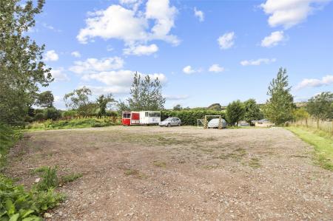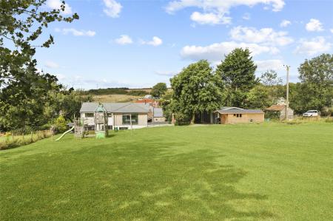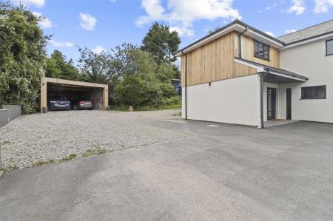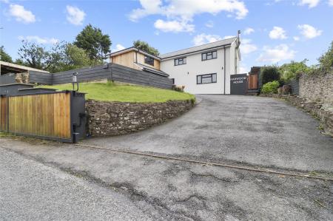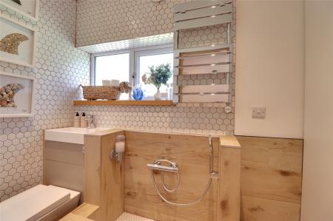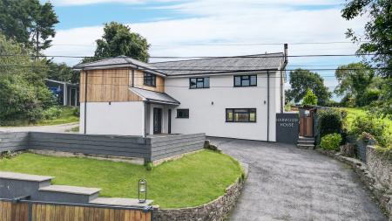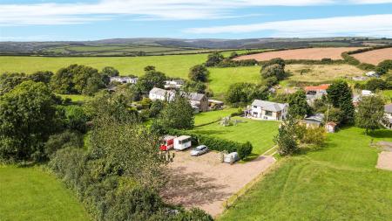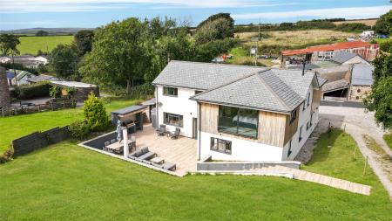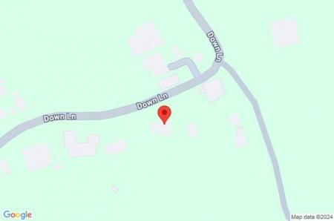- IDYLLIC RURAL 5 DOUBLE BEDROOMED FAMILY HOME
- MANAGEABLE GENTLY SLOPING PADDOCK
- REMODELLED KITCHEN/DINING/FAMILY AREA CREATING A STUNNING OPEN PLAN LIVING
- LED LIGHTING INSIDE AND OUTSIDE OF THE PROPERTY
- ATTRACTIVE SOUTH FACING GARDEN WITH LARGE PATIO
- OPEN RURAL VIEWS TO ALL ASPECTS
- ELECTRIC GATES
- AMPLE PARKING AND CAR PORT TO THE FRONT OF THE PROPERTY
- SET IN A TRANQUIL HAMLET CLOSE TO THE VILLAGE OF BRAUNTON
5 Bedroom Detached House for sale in Devon
IDYLLIC RURAL 5 DOUBLE BEDROOMED FAMILY HOME
MANAGEABLE GENTLY SLOPING PADDOCK
REMODELLED KITCHEN/DINING/FAMILY AREA CREATING A STUNNING OPEN PLAN LIVING
LED LIGHTING INSIDE AND OUTSIDE OF THE PROPERTY
ATTRACTIVE SOUTH FACING GARDEN WITH LARGE PATIO
OPEN RURAL VIEWS TO ALL ASPECTS
ELECTRIC GATES, AMPLE PARKING AND CAR PORT TO THE FRONT OF THE PROPERTY
SET IN A TRANQUIL HAMLET CLOSE TO THE VILLAGE OF BRAUNTON
A beautifully modernised and spacious five double bedroom home, Harwood House is set within an idyllic countryside location, yet conveniently located a short drive from Braunton and the stunning North Devon coast. This exceptional property has been fully refurbished throughout, offering contemporary living in a tranquil setting.
Situated on a generous plot boasting a large garden/paddock with an outdoor kitchen including an integrated Gas BBQ and LED Lights. There is a hardstanding area at the top of the property hidden from view providing storage opportunities. The home boasts large outbuildings, a modern insulated steel workshop along with a brand new timber shed, with power and light. To the Front of the property you are met with top of the range electric gates that can be operated via an App on a smartphone or by remote with LED lights, as well as a separate double car port, providing ample space and practicality.
One of the key highlights of the home is the stunning open-plan kitchen, dining, and family room, perfect for modern family living and entertaining. The 23' x 15'11 lounge is equally impressive, featuring a modern wood burner and dual aspect windows that flood the space with natural light.
The main bedroom suite offers a luxurious retreat, with a spacious dressing room, Juliet balcony, and a high-specification ensuite shower room. In addition to the main suite, there are three further well-proportioned double bedrooms, all thoughtfully designed, and an impressive family bathroom, providing both style and comfort for everyday living.
With its combination of modern style, countryside charm, and high-quality finishes throughout with LED Lights inside and outside of the property, Harwood House presents a rare opportunity for a perfect rural escape, while remaining close to amenities and the coast.
VIEWINGS Strictly by appointment with the Sole Selling Agent
SERVICES Underground LPG Gas tank heating
Bore hole water
Septic tank drainage
Mains electric
COUNCIL TAX BAND E - North Devon Council
TENURE Freehold
GROUND FLOOR
Entrance Hall
Bedroom 5 11'3" x 8'1" (3.43m x 2.46m).
Kitchen/Dining/Family 21'9" x 18'4" (6.63m x 5.6m).
Lounge 23' x 15'11" (7m x 4.85m).
FIRST FLOOR
Landing
Bedroom 3 15'10" x 12'6" (4.83m x 3.8m).
Bathroom
Dressing Room 9'8" x 8'10" (2.95m x 2.7m).
Bedroom 1 19'5" x 12'1" (5.92m x 3.68m).
Ensuite Bathroom
Bedroom 4 11'1" x 9'8" (3.38m x 2.95m).
Bedroom 2 16'3" x 11'11" (4.95m x 3.63m).
On entering Braunton from Barnstaple, proceed to the village centre traffic lights with Webbers office on the right, turn right at the lights into East Street, proceed to the top, go straight over into North Down Road go past Beacon Heights turning and Ash Road turning staying on the road marked Boode Road, after approximately one and a half miles you will start to enter the hamlet of Halsinger and Harwood House can be found on the right with our for sale board clearly displayed.
Alternatively
On entering Braunton from Barnstaple, proceed to the village centre traffic lights and carry on straight ahead towards Ilfracombe and Woolacombe, through Knowle to Heddon Mill, turn right at Heddon Mill Farm and then take the second right on to Down Lane and Harwood House can be found on your left with our for sale board clearly displayed.
Important information
This is not a Shared Ownership Property
This is a Freehold property.
Property Ref: 55635_BRA190146
Similar Properties
6 Bedroom Detached House | Guide Price £799,950
For sale in Croyde is this surprisingly deceptively spacious villa style property within walking distance to the beach.
Fairlynch Lane, Braunton, Devon
4 Bedroom Detached House | Guide Price £789,995
A fantastic 4-bedroom detached house set in an idyllic location of Braunton. With stunning, panoramic views over towards...
4 Bedroom Detached House | Guide Price £785,000
A well-appointed 4 bedroom detached house situated in a beautiful rural setting, just 2 miles outside of Braunton. The p...
4 Bedroom Detached House | Guide Price £850,000
An attractive and spacious character property which is located in the heart of the village and is within walking distanc...
2 Bedroom Apartment | Guide Price £895,000
Stunning two bedroom duplex apartment boasting ocean views over Saunton sands. Enjoy the convenience of resident parking...
4 Bedroom Detached House | Guide Price £925,000
This bespoke, contemporary home in Wrafton offers breath-taking estuary views and spans three luxurious floors. Built in...
How much is your home worth?
Use our short form to request a valuation of your property.
Request a Valuation





