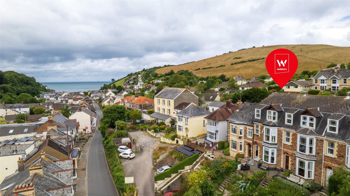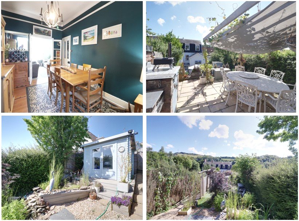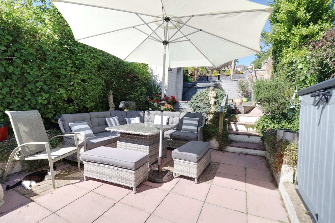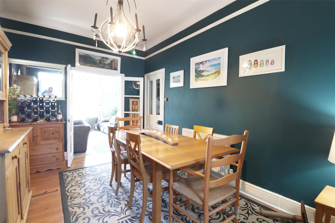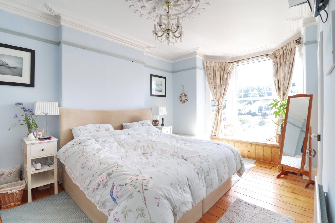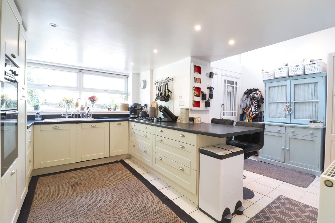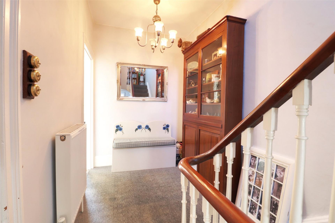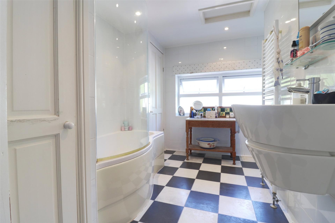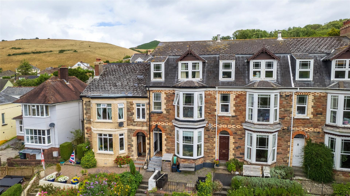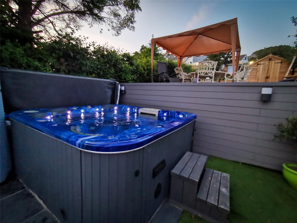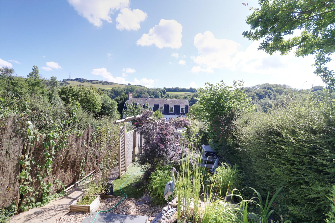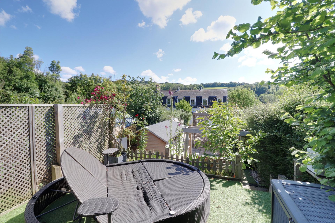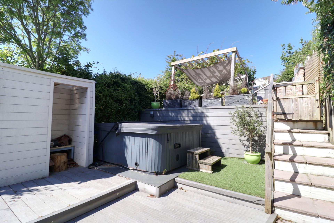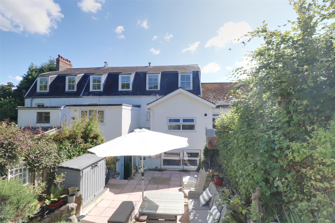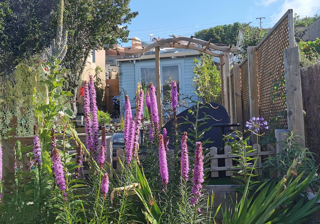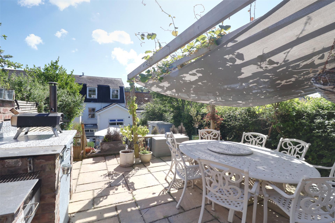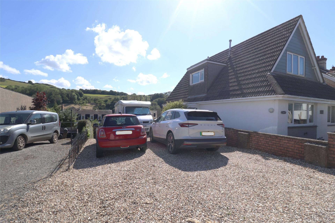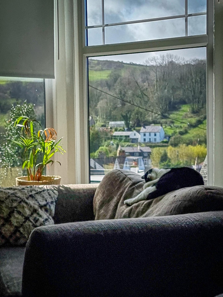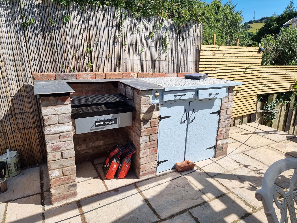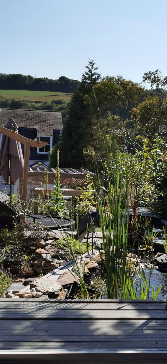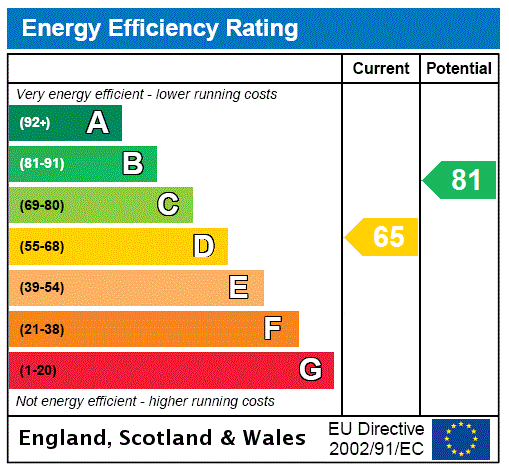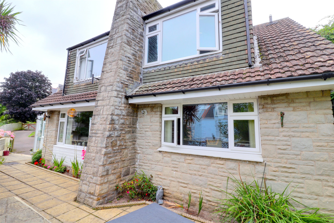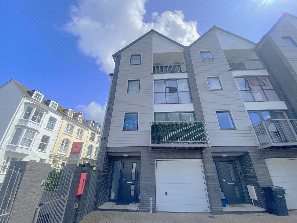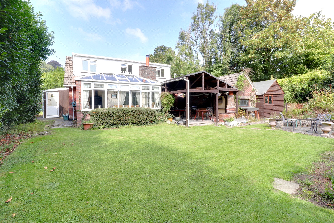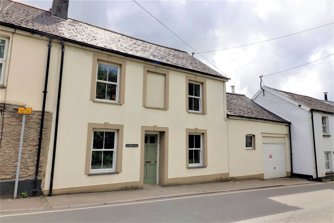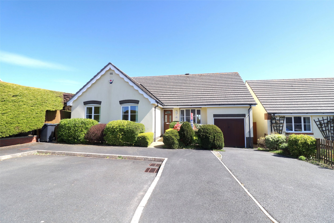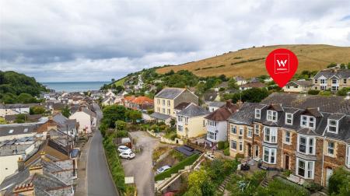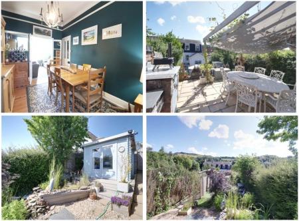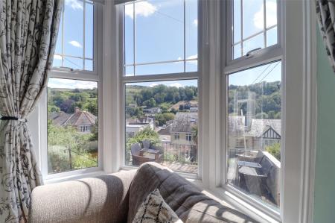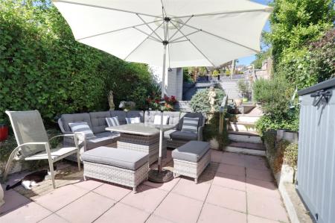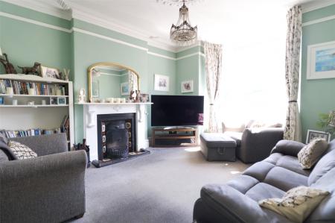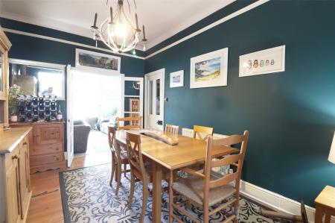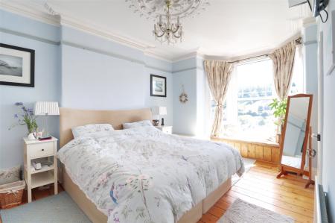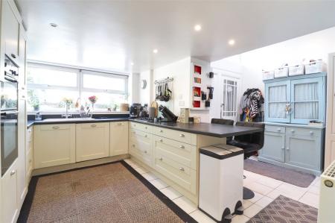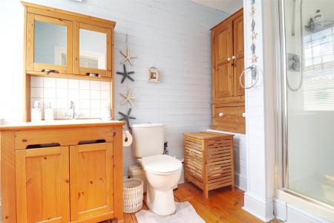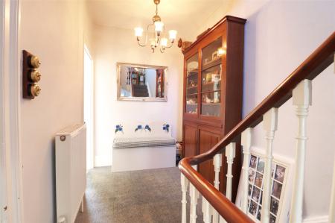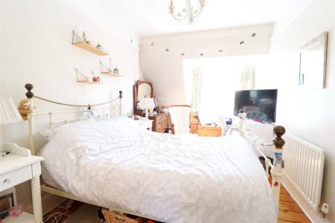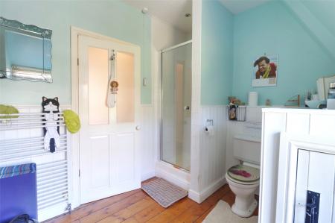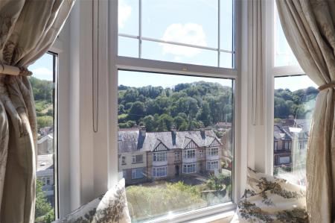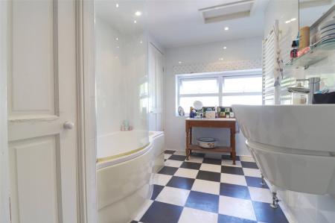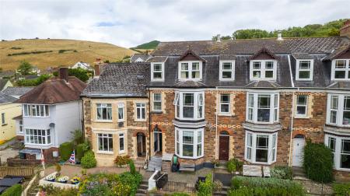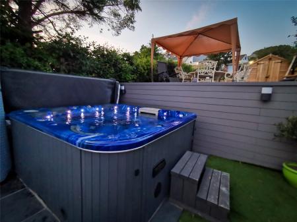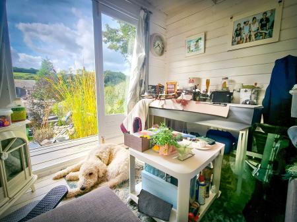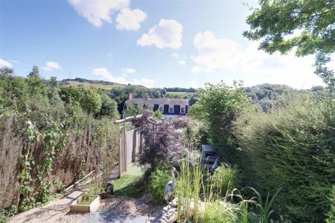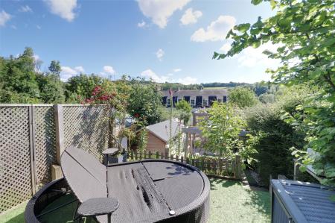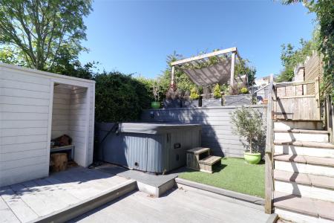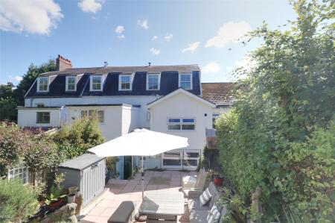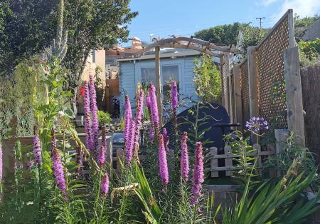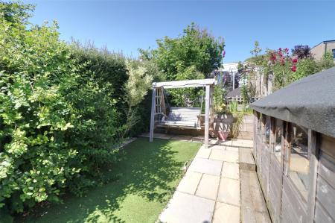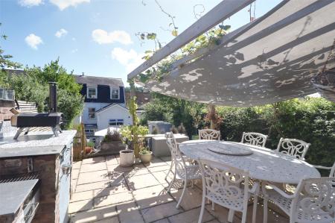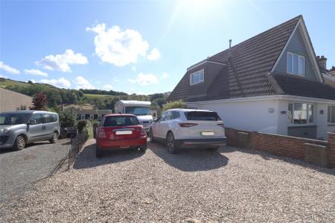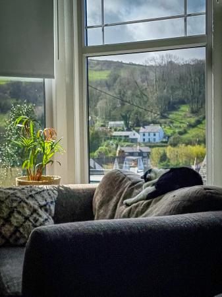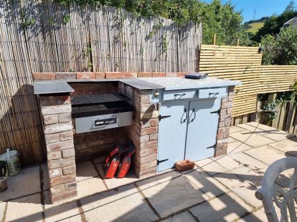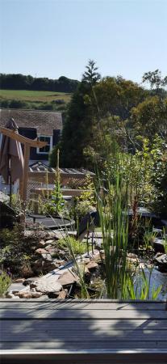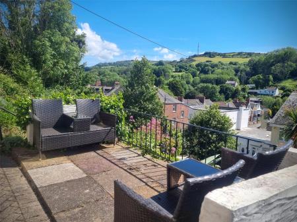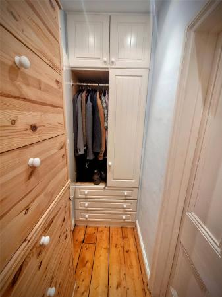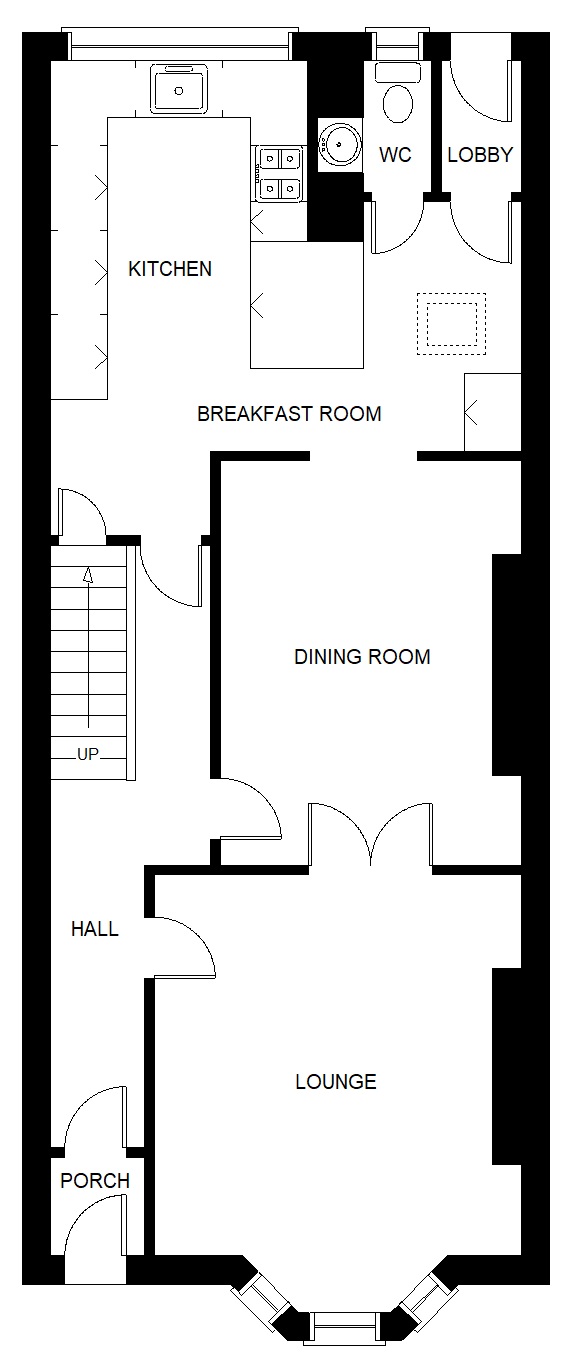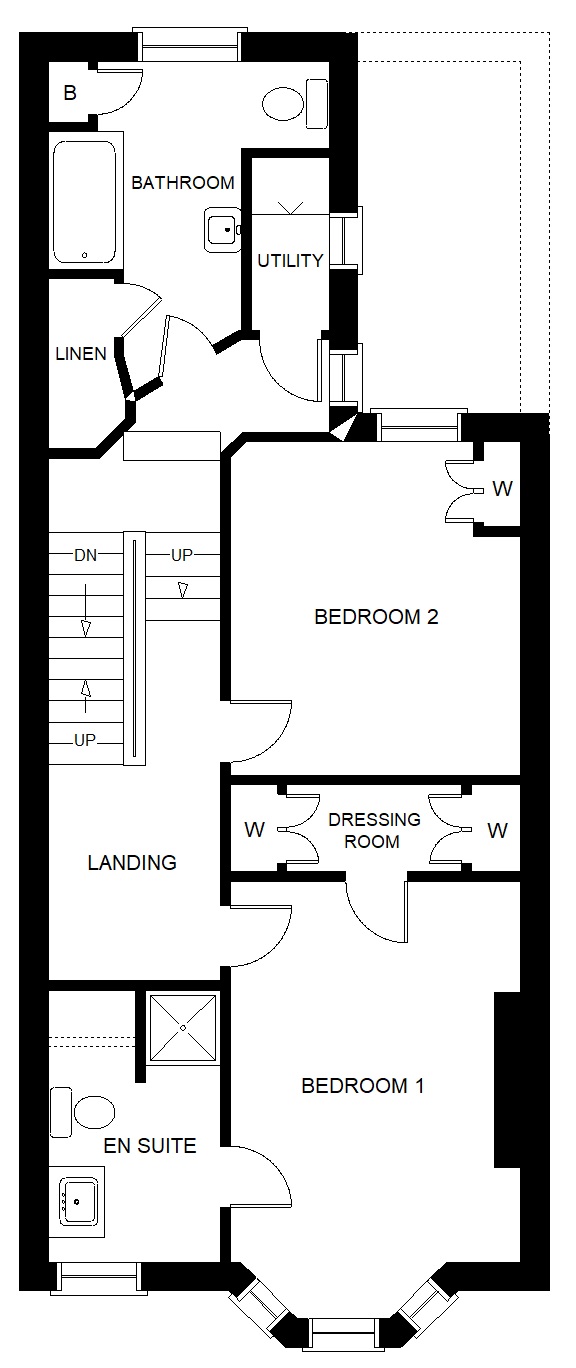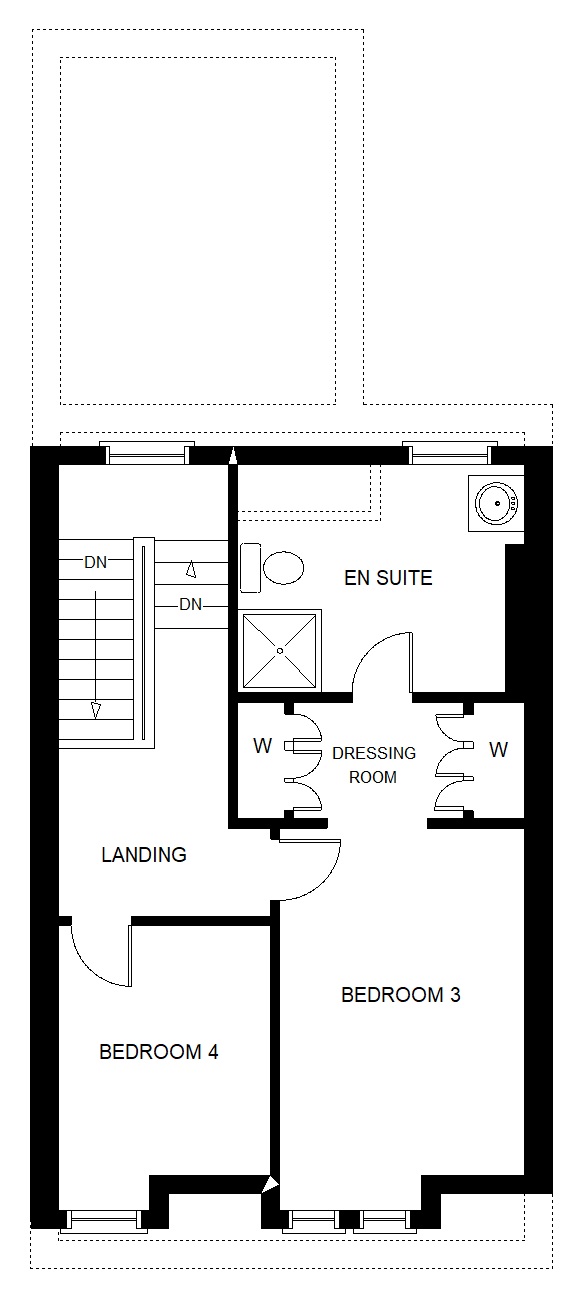- Beautifully presented four bedroom Vicotrian terraced family home with two ensuites
- Sunny elevated location close to the seaside and amenities
- Pleasant views over the village towards the countryside with sea glimpses
- Peaceful and beautifully presented rear garden including hot tub and log cabin as well as an elevated front garden giving access to the High Street and sea beyond
- Large gravel driveway with space for 5 vehicles to the rear of the property
- Gas central heating
- uPVC double glazing
- Must be viewed to be appreciated
- Electric car charging point
- Services: All main services are connected
4 Bedroom Terraced House for sale in Devon
Beautifully presented four bedroom Vicotrian terraced family home with two ensuites
Sunny elevated location close to the seaside and amenities
Pleasant views over the village towards the countryside with sea glimpses
Peaceful and beautifully presented rear garden including hot tub and log cabin as well as an elevated front garden giving access to the High Street and sea beyond
Large gravel driveway with space for 5 vehicles to the rear of the property
Gas central heating
uPVC double glazing
Must be viewed to be appreciated
Electric car charging point
Services: All main services are connected
Viewing: Strictly by appointment through the selling agents.
This is a beautifully presented and very spacious terraced distinguished Victorian family home with 4 double bedrooms and 2 en-suites, situated in an elevated sunny location at the seaside end of this popular coastal village. The property has delightful and spacious accommodation arranged over 3 floors ideal for the family market. There is a good sized front garden in addition to extensive rear gardens including terraced seating areas including bbq area and hot tub, log cabin and established pond, with gravel driveway extending beyond suitable for parking of at least 5 cars.
Combe Martin is a small village located on the North Devon coast and has a variety of small independent shops, a primary/junior school, health centre, library and various public houses/restaurants. The property is located just a short stroll from the sea side where there is a rocky bay and 2 beaches. Combe Martin is also located on the very fringe of the Exmoor National Park which has miles and miles of walking which enjoys some spectacular North Devon scenery.
The house itself benefits from gas central heating and has uPVC double glazing. An entrance lobby leads through into the entrance hall which has stripped floor boards and the stairs leading to the first floor with an ornate spindle balustrade. At the front of the property there is a 17' x 13' lounge which has a large bay window enjoying open views over the village towards the countryside. There is a superb Victorian cast iron and tiled fireplace with a tiled hearth and marble surround and mantle over providing a focal point to the room. In addition there are ornate coved ceilings and a centre light rose. Glazed double doors lead through into a separate dining room which has a laminate floor and 2 shelved alcoves. The dining room in turn opens into the large kitchen/breakfast room located at the rear of the property which has a range of modern fitted base and wall unit complimented by integrated appliances which include an oven, hob, dishwasher and fridge as well as a good sized breakfast bar. There is a tiled floor and a door leads through into a rear lobby which gives access to the garden. Also leading from the kitchen there is a useful ground floor cloakroom/w.c. which has tiled walls and a tiled floor and a low level w.c. and wash hand basin set in a vanity unit with cupboard under.
On the first floor there is a spacious split level landing which gives access into 2 of the 4 bedrooms and the family bathroom/w.c. Bedroom 1 is located at the front of the property and measures an impressive 17' x 11' and again has a bay window to the front with a window seat under enjoying the excellent views over the village towards the countryside. Period features include an ornate coved ceiling and centre light rose and there are stripped floor boards. At the rear of the room there is a dressing room which has a range of built-in wardrobes and drawers whilst back at the front there is an en-suite shower room/w.c. which comprises of a tiled shower cubicle, wash hand basin set in a large vanity unit with cupboard under, mirror fronted medicine cabinet over and a low level w.c. Bedroom 2 is also a spacious double room and has a built-in wardrobe. At the rear of the property there is a large family bathroom which comprises of a modern white suite which includes a 'P' shaped bath with shower and shower screen over, low level w.c. and wash hand basin. There is a good sized shelved linen cupboard and a separate cupboard which houses the combination boiler for the central heating and hot water. Adjacent to the bathroom is a separate utility room which has plumbing for an automatic washing machine and space for tumble dryer.
On the second floor there is a large landing which has the hatch to the loft space. There are 2 further good sized bedrooms with bedroom 3 comprising of a suite which includes a dressing room and en-suite. The bedroom area has stripped floor boards and views over the village towards the countryside and opens into a dressing room which has a range of fitted wardrobes and drawers. The stripped floor boards continue through this room into the en-suite shower room/w.c. which comprises of a shower cubicle, low level w.c. and wash hand basin set in a vanity unit with cupboard under. Bedroom 4 is a good sized room which again enjoys the pleasant open views.
Outside, the property has an attractive stone fronted facade, there is a terraced front garden with steps and a pathway leading up from the road. There is a small area of lawn and a variety of shrubs, bushes and mature hedges. There are superb open views over the village towards the countryside.
The rear garden is a very good size and a key feature for the property, which enjoys a nice sunny aspect with a high degree of privacy. There is a yard area immediately behind the house with an outside tap. 6 steps lead up onto a large paved terrace with flower beds. There are several further tiers which include a decked area (currently used for the hot tub), another large paved patio with brick built BBQ ideal for outside dining. One tier further up has a swing chair and good size storage shed, and at the top there is a further seating area, pond and summer house/log cabin suitable for use as an office or art studio etc. The whole garden is a tranquil paradise and a haven for wildlife and birds of all description.
Onwards past the log cabin and established pond is a rear gate leading to a stone driveway suitable for the parking of 5 vehicles, accessed via West Challacombe Lane.
Applicants are advised to proceed from our offices in an easterly direction heading out of town on the main A399 sign post Combe Martin. Follow the A399 for approximately 4 miles into the village of Combe Martin. Upon entering the village proceed up through the High Street passing Loverings Garage and on into King Street. 3 Summerland Terrace will be found on the left hand side, elevated above the road, shortly after the Saffron House Hotel and opposite Richards TV. Access to the car parking at the rear is via West Challacombe Lane.
Important information
This is not a Shared Ownership Property
This is a Freehold property.
Property Ref: 55837_ILF240001
Similar Properties
3 Bedroom Detached Bungalow | £430,000
Located within 500m to Wildersmouth Beach and close to local amenities, Court Lodge is a spacious and well presented 3 b...
Armada Close, Ilfracombe, Devon
4 Bedroom House | £425,000
A superb, beautifully presented and very spacious 4 bedroom, 4 bathroom terraced family home of approximately 161m2 (1,7...
Hillsborough Road, Ilfracombe, Devon
3 Bedroom Detached House | £425,000
A delightful, well-presented and characterful 1920's built 3/4 bedroom detached family home situated in a convenient loc...
4 Bedroom Detached House | £440,000
Centrally positioned within the award winning coastal village of Berrynarbor, Mary Vale is a unique detached 4 bedroom d...
Victoria Street, Combe Martin, Devon
4 Bedroom Terraced House | £440,000
Dating back to the 1600's, Bridgelands is a flexible and substantial 4 bedroom, 3 bathroom cottage full of character ben...
Hartland View Road, Woolacombe, Devon
3 Bedroom Detached Bungalow | £440,000
A well-presented and spacious 3 bedroom (1 en-suite) detached bungalow on a good sized level plot on this sought after c...
How much is your home worth?
Use our short form to request a valuation of your property.
Request a Valuation

