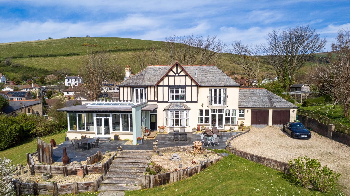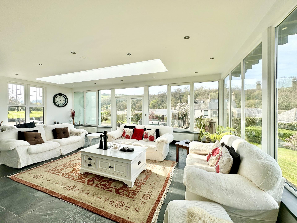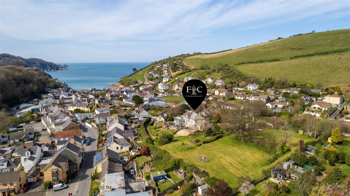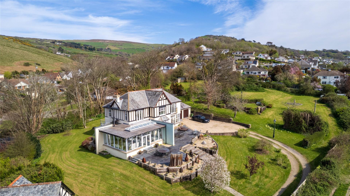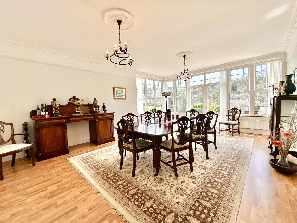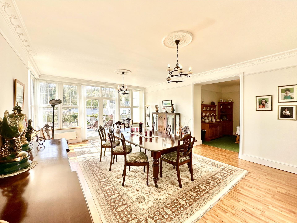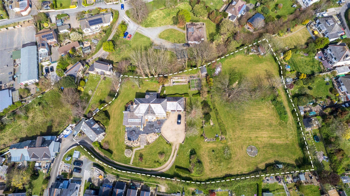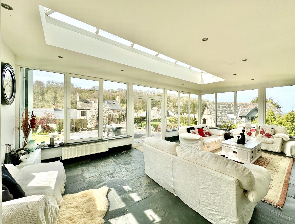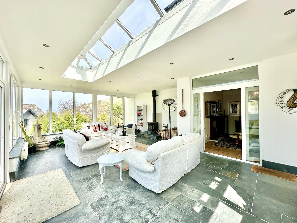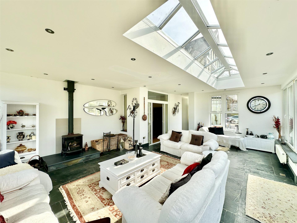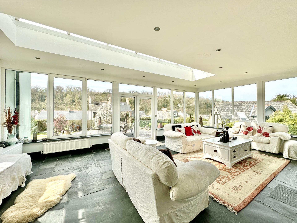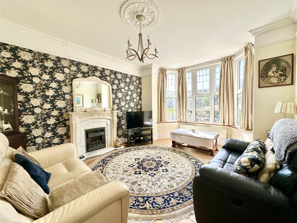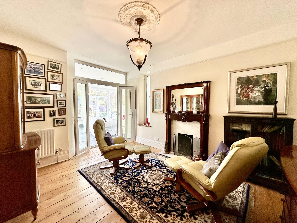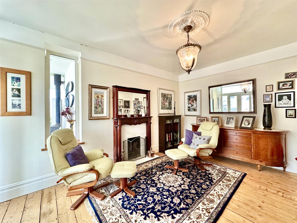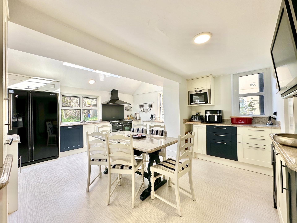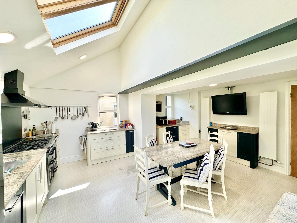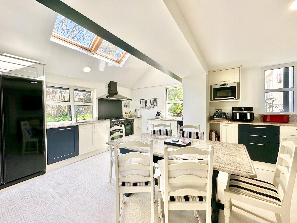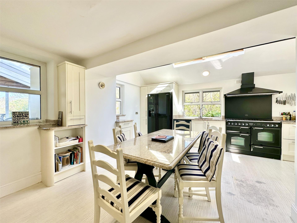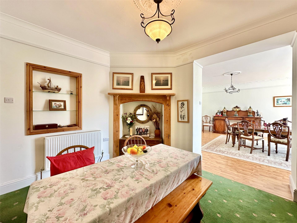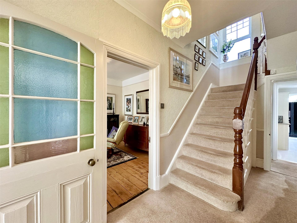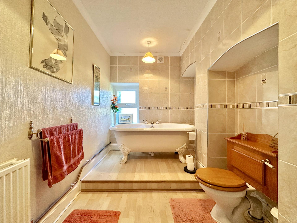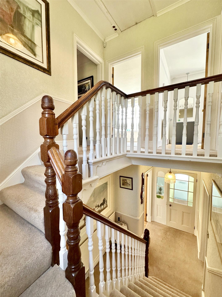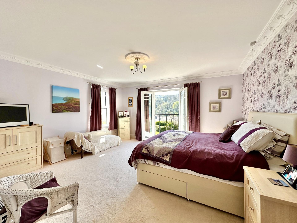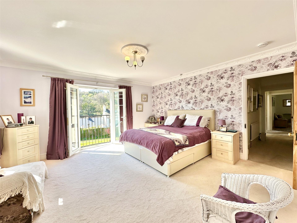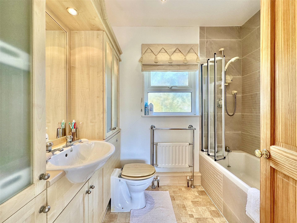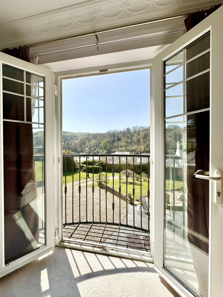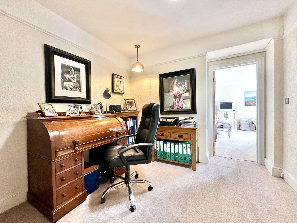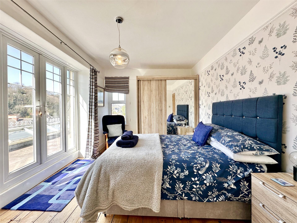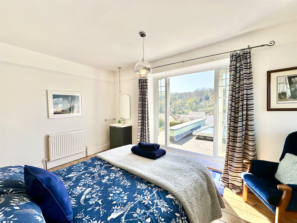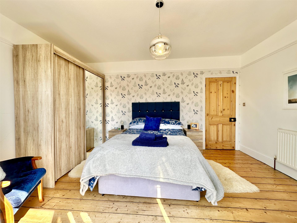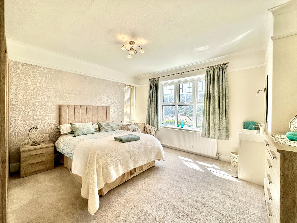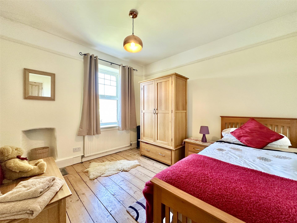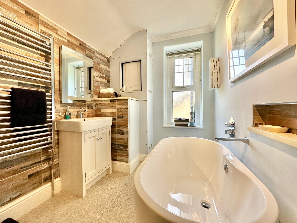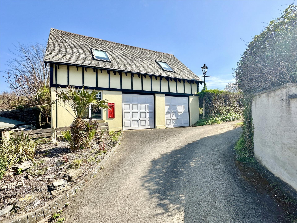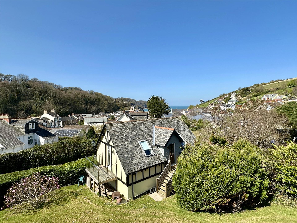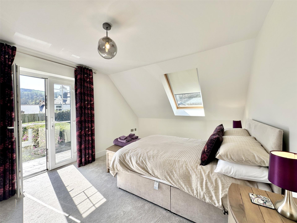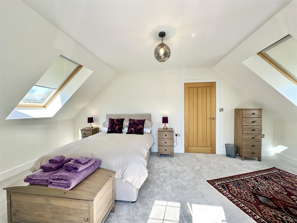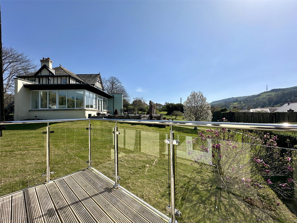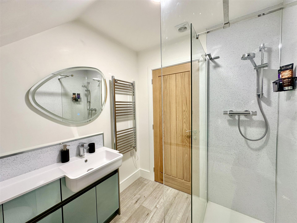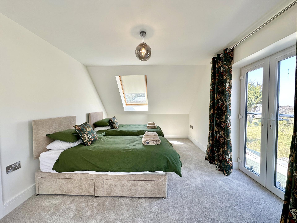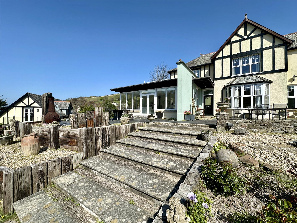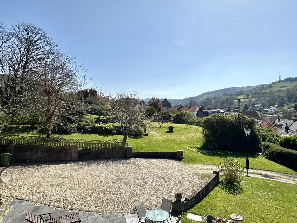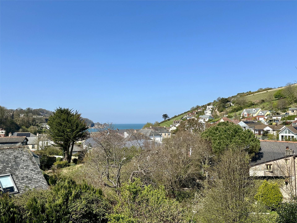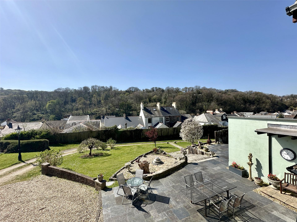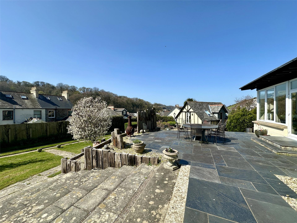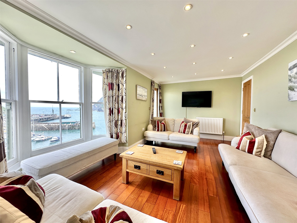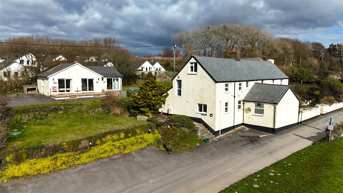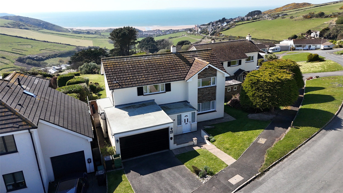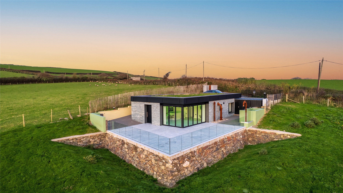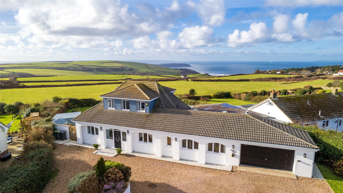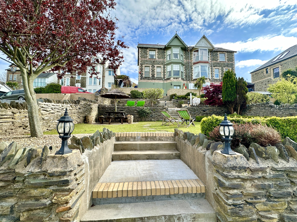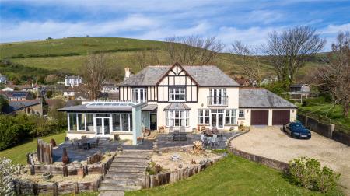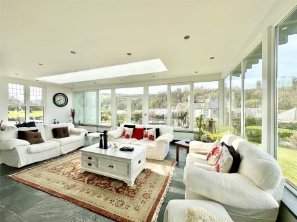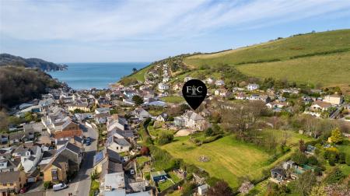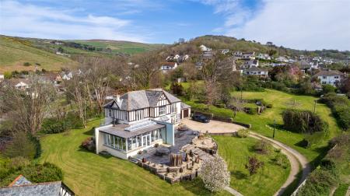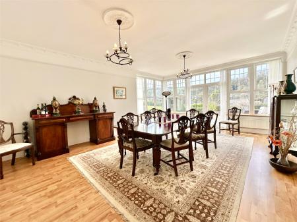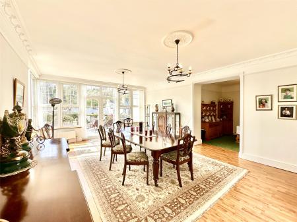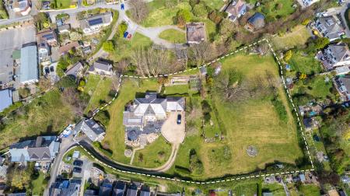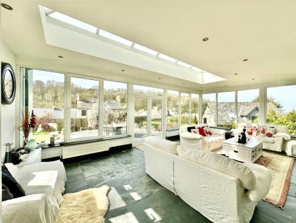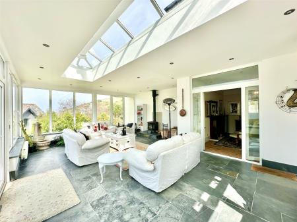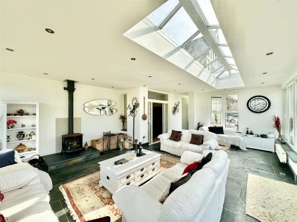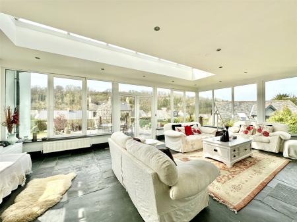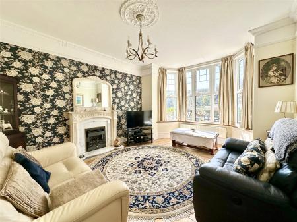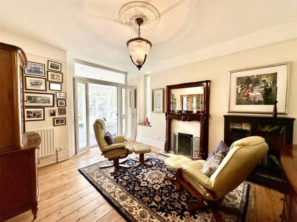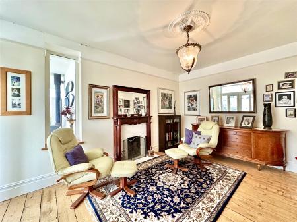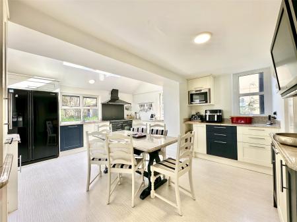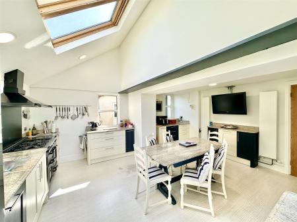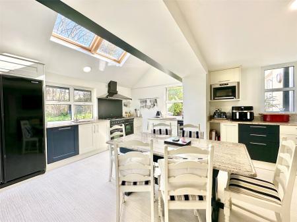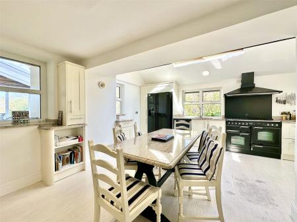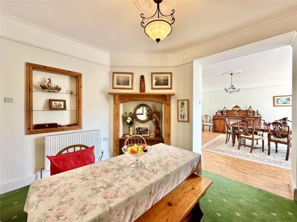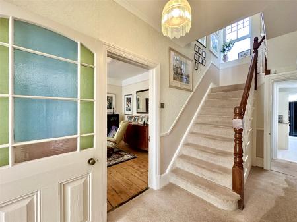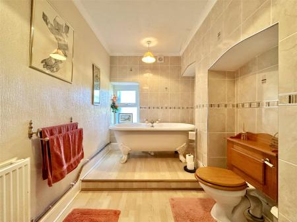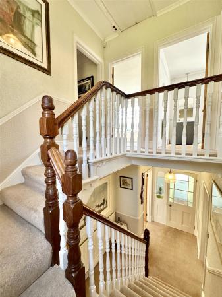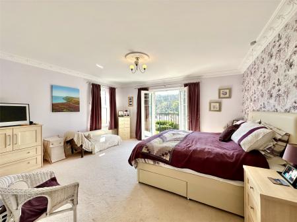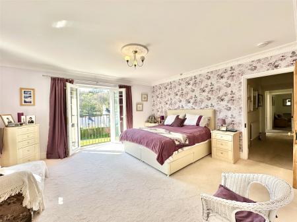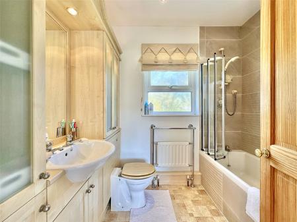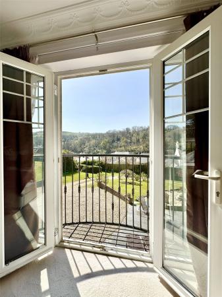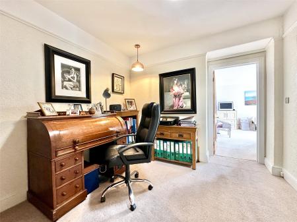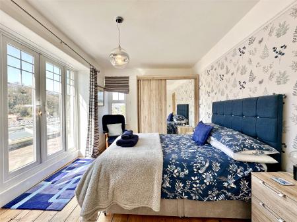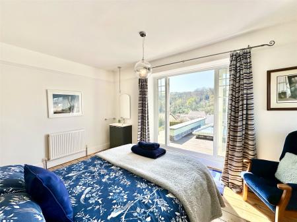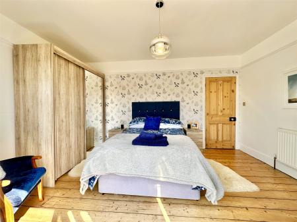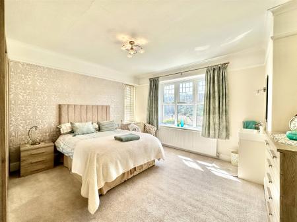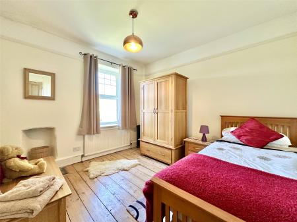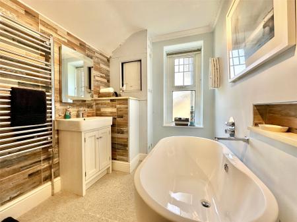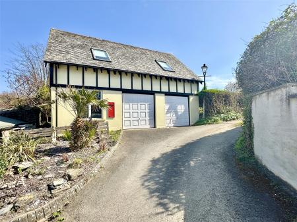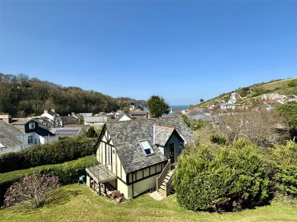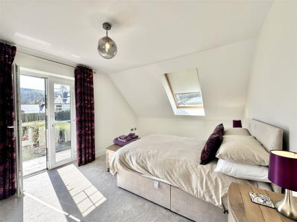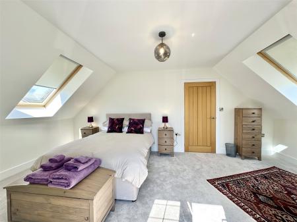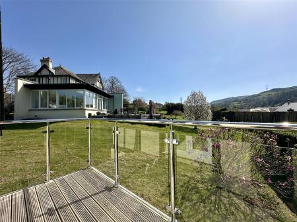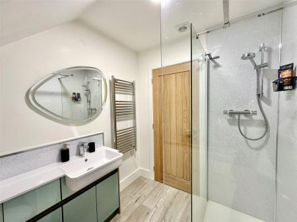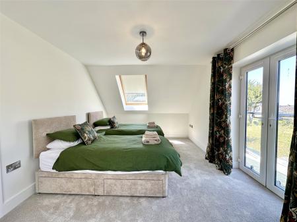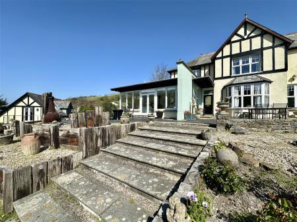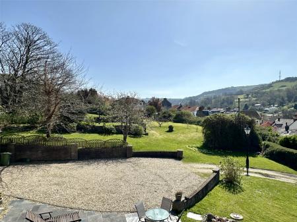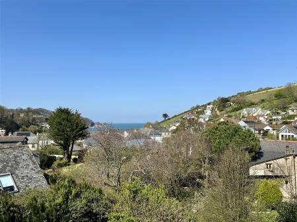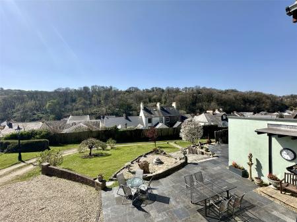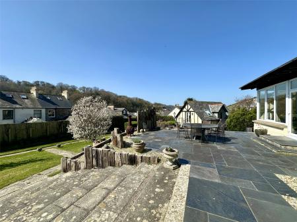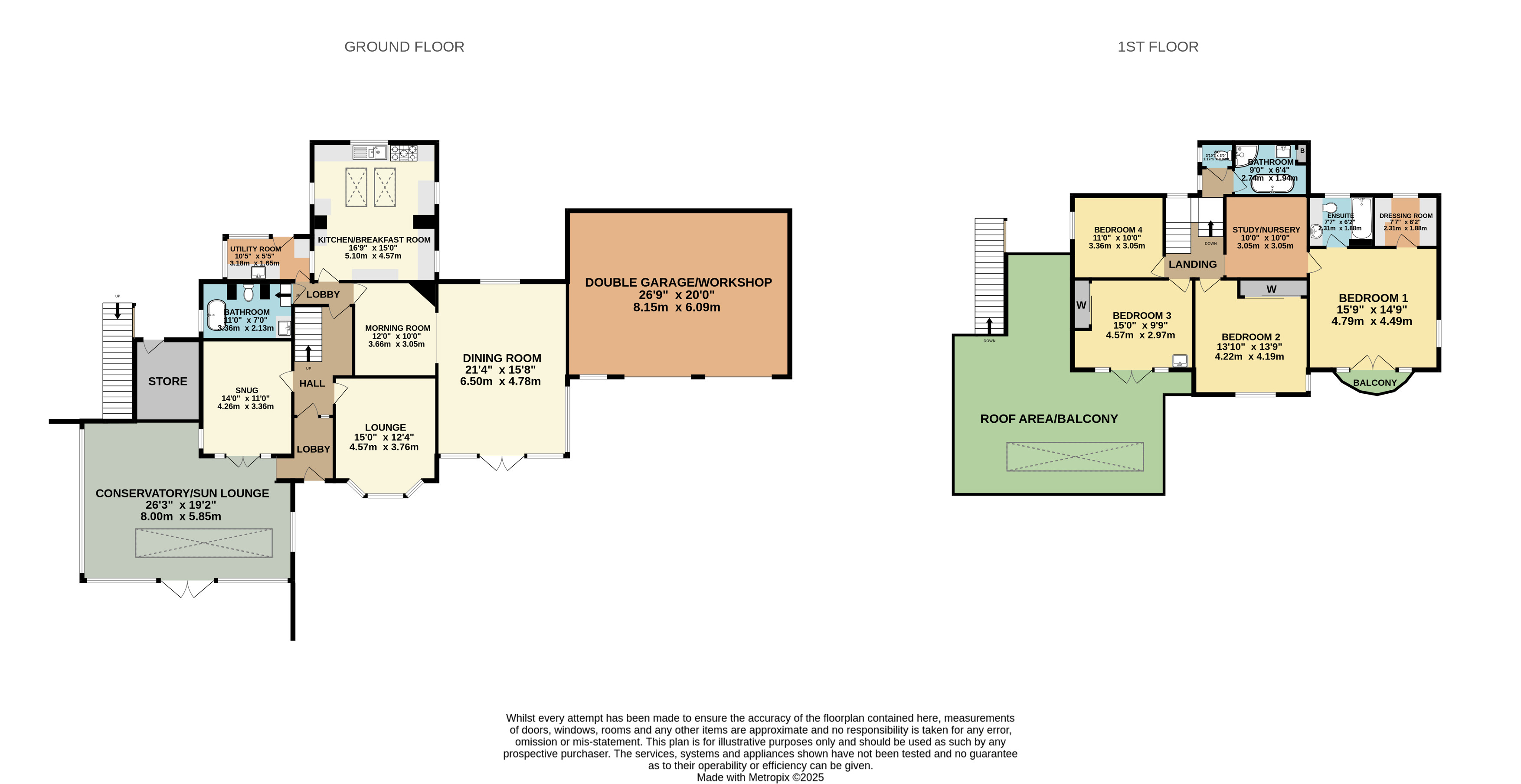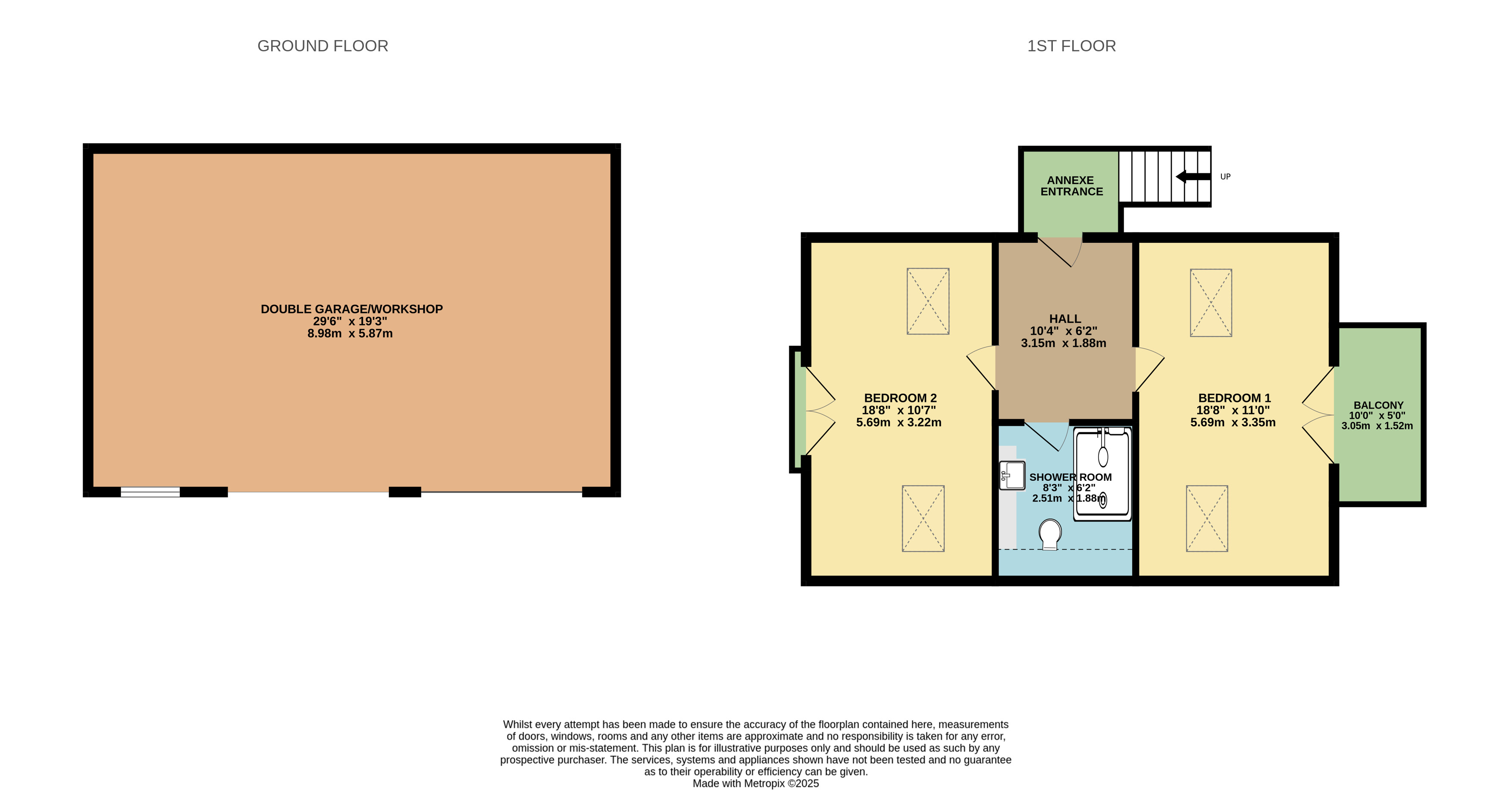- Superb
- attractive and characterful detached family home built circa 1920
- Tucked away yet highly convenient location close to the amenities and just 250 metres from Combe Martin bay and the beaches
- Fabulous sunny
- south facing landscaped gardens and grounds of approximately 1.36 acres
- perfect for a variety of outdoor pursuits
- pet and child friendly
- Superb
- expansive raised front sun terrace
- perfect for al-fresco dining
4 Bedroom Detached House for sale in Devon
Superb, attractive and characterful detached family home built circa 1920
Tucked away yet highly convenient location close to the amenities and just 250 metres from Combe Martin bay and the beaches
Fabulous sunny, south facing landscaped gardens and grounds of approximately 1.36 acres, perfect for a variety of outdoor pursuits, pet and child friendly
Superb, expansive raised front sun terrace, perfect for al-fresco dining, barbecues, sunbathing and relaxation
Thoughtfully and considerably extended with versatile accommodation, perfect for modern day family living
Stunning 26ft x 19ft conservatory/sun lounge with wood burner and doors onto the front sun terrace
Opulent 21ft x 15ft light-filled dining room, great for dinner parties and entertaining
Cosy lounge, snug/TV room and morning for quiet relaxation
Spacious principle bedroom suite with dressing room and en suite bathroom
3 further generous sized bedrooms
Detached annexe building with ancillary accommodation, ideal for a dependent relative, teenage children, a guest suite or home and income potential
Two large double garages/workshops and plenty of parking for several vehicles
Views over the village to the tree-lined valley and countryside and out over Combe Martin bay and the rugged coastline beyond
On the market for the first time in very nearly 40 years – a truly rare opportunity!
A Rare Coastal Gem – A Magnificent Detached Family Home in a Secluded Setting
Tucked away in a private and highly convenient location at the sought-after seaside end of a popular North Devon coastal village, this stunning detached family home presents an extremely rare opportunity – on the market for the first time in nearly 40 years. Built circa 1920, the property is rich in character and charm, yet has been thoughtfully and significantly extended and improved by the current owners to offer bright, versatile and spacious accommodation ideally suited to modern family living.
Sitting in approximately 1.36 acres of beautifully landscaped, predominantly flat and highly usable gardens and grounds, this fabulous home enjoys a sunny south-facing aspect with enchanting views across a tree-lined valley, out towards Combe Martin and the glistening waters of the Bristol Channel beyond. The setting is peaceful, bathed in sunshine and beautifully connects with its natural surroundings—offering both privacy and practicality, all just moments from the various village amenities as well as the rugged Combe Martin bay with its beaches and spectacular coastal scenery.
The main family home has something for everyone with several reception rooms, generous-sized bedrooms and excellent facilities. Adding yet more flexibility to the property is a recently completed annexe building comprising two ancillary double bedrooms and a stylish shower room. This space is ideal for a dependent relative, teenage children, or guests, and offers excellent potential for further development. Subject to the necessary consents, the existing double garage and workshop area could be converted to create a much larger unit, lending itself to dual occupancy or multi-generational living arrangements.
The main residence showcases a wonderful fusion of period features and modern comforts. A wealth of reception space includes the original lounge with its cosy, traditional ambience and a feature fireplace that provides a focal point to the room. The bay window at the front perfectly frames the delightful views. Across the hallway is a separate snug, ideal for quiet relaxation. The snug has glazed double doors that open into the spectacular 26ft x 19ft conservatory/sun lounge—flooded with natural light and perfectly positioned to make the most of the glorious views. A large roof lantern crowns the room, adding to the atmosphere of openness. For those cooler autumnal and winter days, a wood burner set on a slate hearth provides comforting warmth making this stunning room perfect for year-round living. Glazed double doors allow a seamless connection with an expansive front sun terrace blending indoor and outdoor living effortlessly. Complementing this is the impressive 21ft x 15ft dining room extension, a gloriously bright and generous space that lends itself beautifully to entertaining, family gatherings and dinner parties. Again, there is direct access onto the front sun terrace, enabling diners to flow naturally from inside to out as they continue their enjoyment.
The heart of the home is the well-appointed kitchen/breakfast room, blending style and functionality to meet the needs of busy family life. With multiple living spaces, there is no shortage of choice for both entertaining and everyday comfort.
The ground floor also has a handy bathroom facilities and a utility room providing added practicality
Upstairs, all four generous bedrooms benefit from the captivating views, with the principal suite boasting its own dressing room, en suite bathroom, and an adjoining study—ideal as a nursery or home office. Bedroom two enjoys access to a large roof area offering panoramic views over Combe Martin Bay, the rugged North Devon coastline and the sea beyond—an extraordinary vantage point and a unique feature. A modern family bathroom and separate toilet complete the facilities.
The outside space is simply magical. A private driveway sweeps up through the front garden to a large gravelled parking and turning area for several vehicles and onward to the large double garage/workshop, which is attached to the side of the house.
A wide sun terrace stretches across the front of the house and is accessible from the main reception rooms, creating a seamless connection between inside and out and providing a wonderful space for an al-fresco meal, barbecues, sun bathing or simply enjoying the great outdoors whilst soaking up the wonderful views over the village and the wooded valley.
The front garden, especially, is awash with colour through the spring and summer seasons with delightful flowering trees, shrubs and bushes and careful planting around the front terrace.
Expansive lawns stretch away to the east side of the house providing ample room for children to play and pets to roam while the mature landscaped gardens are thoughtfully designed to offer various seating areas, each capturing a different mood and view.
To the rear of the house there is room for cultivation with designated spaces for fruit trees and vegetables and further on, there is a former stable building/store shed and a rear pedestrian access on to a small lane providing east access onto the neighbouring Exmoor National Park.
The detached annexe building sits at the bottom of the drive. The ground floor is a further spacious double garage and workshop providing yet more parking, storage or hobbyist's studio retreat. Sitting above the garage are the additional ancillary annexe rooms which have their own private entrance from the rear of the building. Leading from one of the annexe bedrooms is a charming sunny raised balcony which overlooks the colourful front garden and provides a private outdoor area for the annexe residents.
This is a home that must be seen to be truly appreciated – a unique and timeless property offering space, privacy, beauty, and endless potential, all in one of North Devon's most desirable coastal settings.
Combe Martin sits on the rugged North Devon coast and on the very fringe of the Exmoor National Park. The village has an array of facilities which include small independent shops, a selection of cafes, public houses and restaurants, a medical centre, pharmacy and a primary school. There is a rocky cove bay at the seaside end of the village which has two beaches and is very popular with kayakers and stand-up paddle boarders as there are may other nearby coves and caves to explore. There are miles of walks over the surrounding countryside and over Exmoor, including direct access on to the South West Coastal Footpath with enjoys some breath-taking scenery. The larger town of Ilfracombe is just 5 miles away and has further shops and larger supermarkets, a theatre, cinema, schools for all ages, a hospital and beaches as well as some lovely restaurants, cafes and bars. Woolacombe, with its stunning golden sand beach is a short drive away as are the golden sands at Croyde and Saunton too. The Exmoor National Park has plenty to offer and explore with rolling moorland and spectacular countryside. There are a variety of leisure facilities and excellent nearby golf courses with the best known being the two links courses at Saunton, one of which is at championship standard.
Barnstaple is North Devon's main trading centre and is approximately 12 miles away and has many of the bigger name shops, a rail link to Exeter which has direct trains to London, and direct access to the main A361 North Devon Link Road which joins the M5 at junction 27. There is a helipad at Chivenor and the nearest airports are at Exeter and Bristol.
Main House
Ground Floor
Entrance Lobby 7'9" x 5' (2.36m x 1.52m).
Conservatory/Sun Lounge 26'3" x 19'2" (8m x 5.84m).
Entrance Hall 13'8" x 7'4" (4.17m x 2.24m).
Snug 14' x 11' (4.27m x 3.35m).
Lounge 15' x 12'4" (4.57m x 3.76m).
Inner Lobby 7'5" x 3' (2.26m x 0.91m).
Kitchen/Breakfast Room 16'9" x 15' (5.1m x 4.57m).
Morning Room 12' x 10' (3.66m x 3.05m).
Dining Room 21'4" x 15'8" (6.5m x 4.78m).
Bathroom 11'7" x 7' (3.53m x 2.13m).
Utility Room 10'5" x 5'5" (3.18m x 1.65m).
First Floor
Landing 7'4" x 2'8" (2.24m x 0.81m).
Bathroom 9' x 6'4" (2.74m x 1.93m).
Separate Toilet 3'10" x 3' (1.17m x 0.91m).
Bedroom 4 11' x 10' (3.35m x 3.05m).
Bedroom 3 15' x 9'9" (4.57m x 2.97m).
Bedroom 2 13'10" x 13'9" (4.22m x 4.2m).
Study/Nursery 10' x 10' (3.05m x 3.05m).
Bedroom 1 15'9" x 14'9" (4.8m x 4.5m).
Dressing Room 7'7" x 6'2" (2.3m x 1.88m).
En Suite Bathroom 7'7" x 6'2" (2.3m x 1.88m).
Double Garage/Workshop (attached to the house) 26'9" x 20' (8.15m x 6.1m).
Ancillary Annexe Building
Ground Floor
Double Garage/Workshop 29'6" x 19'3" (9m x 5.87m).
Entrance Hall 10'4" x 6'2" (3.15m x 1.88m).
First Floor
Bedroom 1/Lounge 18'8" x 11' (5.7m x 3.35m).
Balcony 10' x 5' (3.05m x 1.52m).
Bedroom 2 18'8" x 10'7" (5.7m x 3.23m).
Shower Room 8'3" x 6'2" (2.51m x 1.88m).
Outside
Applicants are advised to proceed from our offices in an easterly direction along the high street, heading out of town, and picking up the main A399 towards Combe Martin. Proceed along this road for approximately 4 ½ miles into the village of Combe Martin and upon entering the village proceed down the hill past the seaside and on up through the village high street. Proceed past Loverings Garage and a further 100 metres further along the road turn left into a private drive just before the entrance to Umber Close (which is on the opposite side of the road), this is sign posted Lynwood and Libra Gardens. Continue up the drive, following it around to the right and into the grounds of Libra House.
Important Information
- This is a Freehold property.
Property Ref: 55837_ILF210118
Similar Properties
Quayfield Road, Ilfracombe, Devon
5 Bedroom Detached House | Guide Price £895,000
FABULOUS, HARBOURSIDE LOCATION WITH AMAZING SEA AND COASTAL VIEWS!!This superb 5 bedroom, 5 bathroom detached characterf...
7 Bedroom Detached House | Guide Price £895,000
A rare and exciting opportunity to acquire an imposing and characterful former farmhouse that sits in an attractive and...
Woolacombe Rise, Woolacombe, Devon
4 Bedroom Detached House | Guide Price £795,000
A deceptively spacious four bedroom detached family home, occupying a fantastic position on a large plot enjoying superb...
Willoway Lane, Braunton, Devon
2 Bedroom Detached Bungalow | Offers in excess of £900,000
A completely rare opportunity to purchase a wonderful unique detached home, converted from a former reservoir to an exce...
Mortehoe Station Road, Woolacombe, Devon
6 Bedroom Detached House | Guide Price £950,000
A simply stunning and highly individual, 6 bedroom (5 bathroom) detached residence, situated in a highly sought after lo...
Crofts Lea Park, Ilfracombe, Devon
6 Bedroom Semi-Detached House | Guide Price £975,000
THIS HOME DEFINITELY HAS THE WOW FACTOR! A stunning, immaculately presented, very spacious and versatile semi-detached V...
How much is your home worth?
Use our short form to request a valuation of your property.
Request a Valuation

