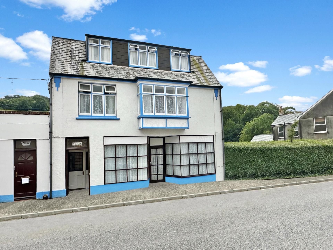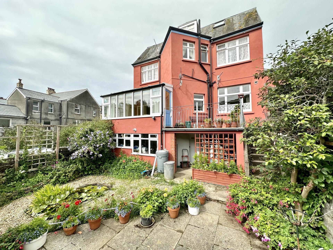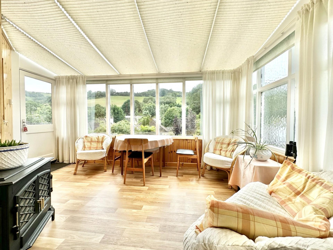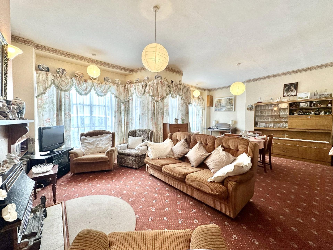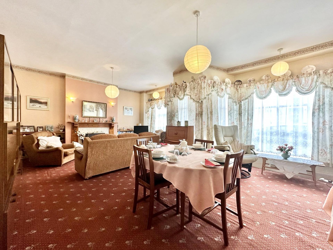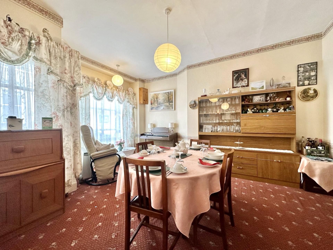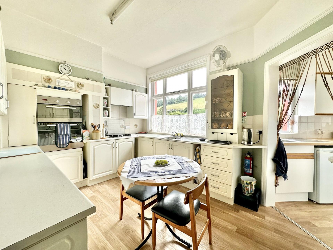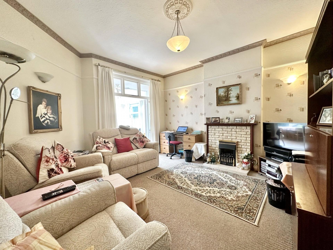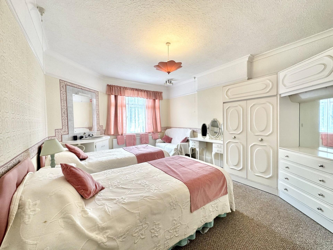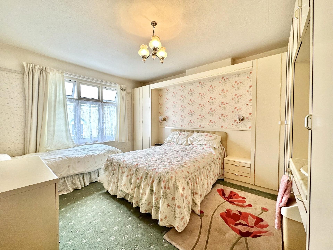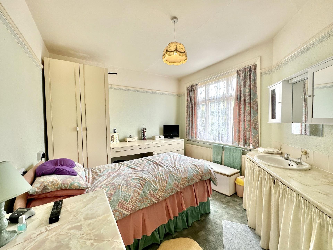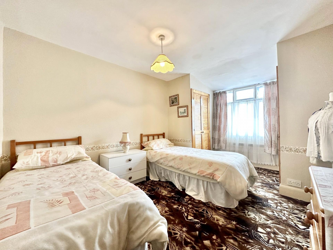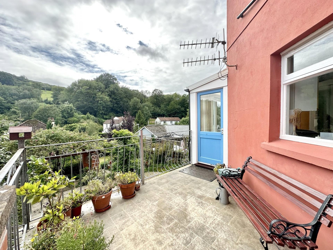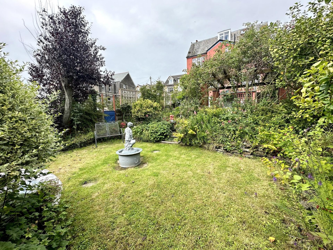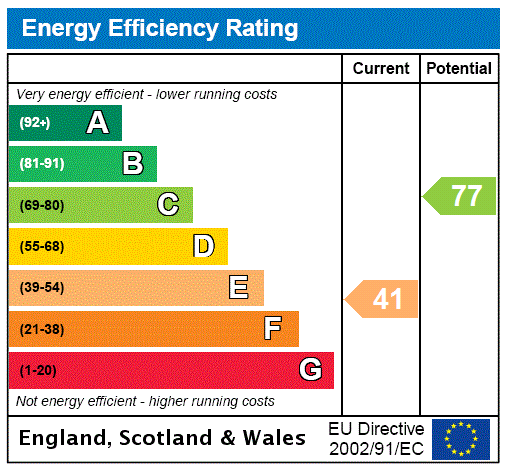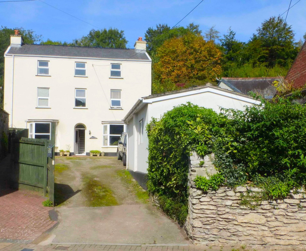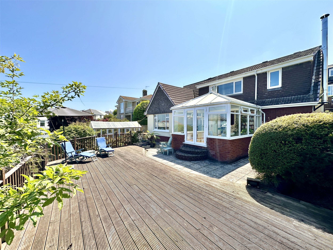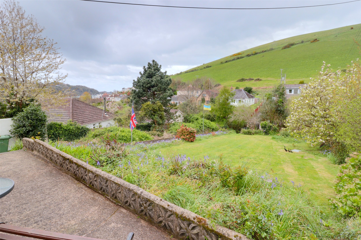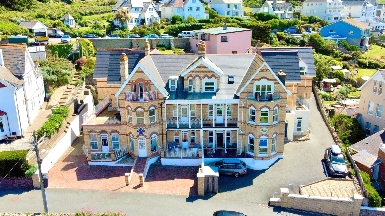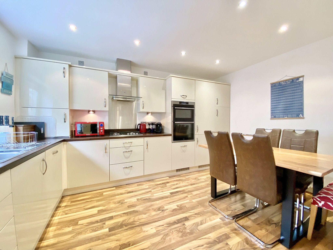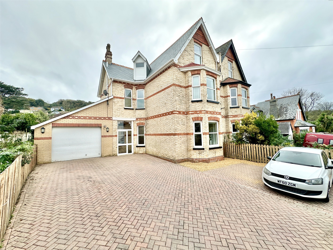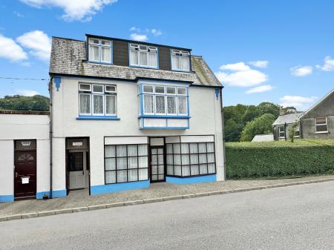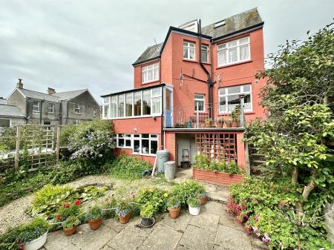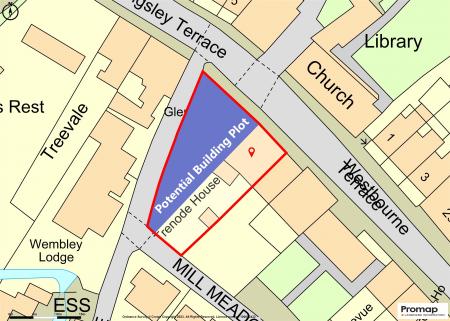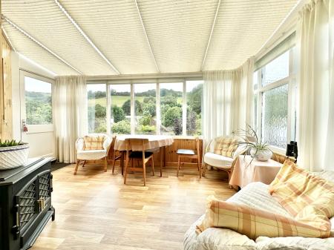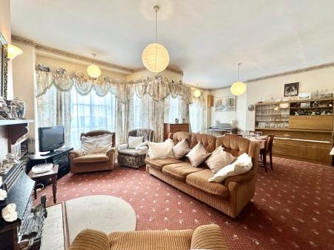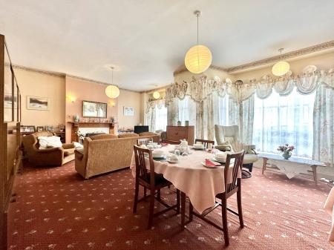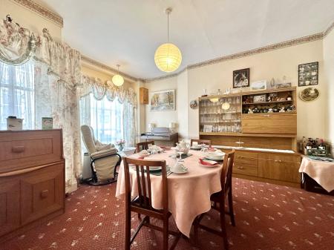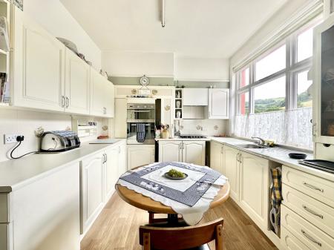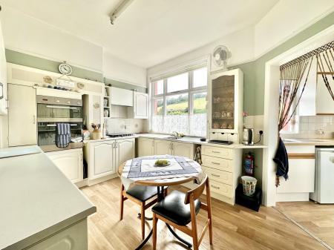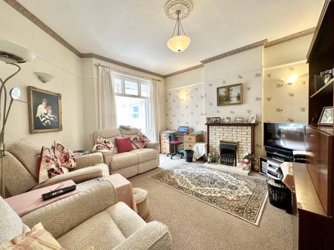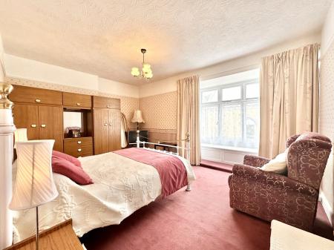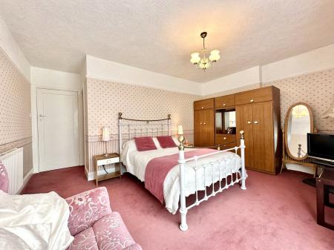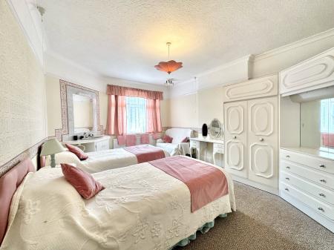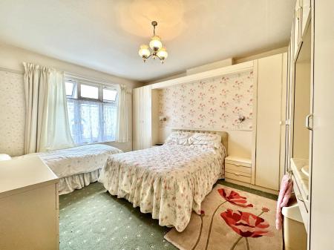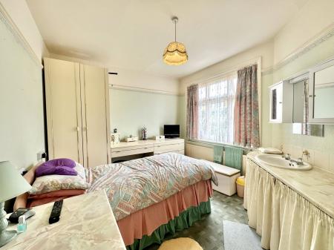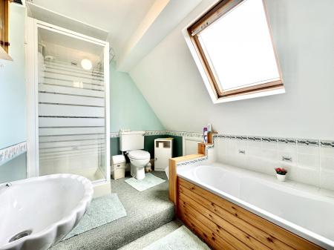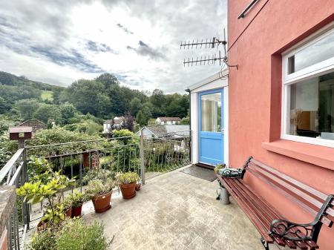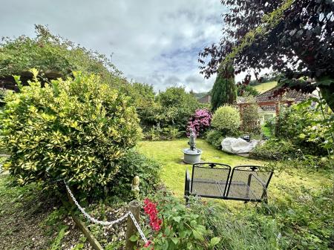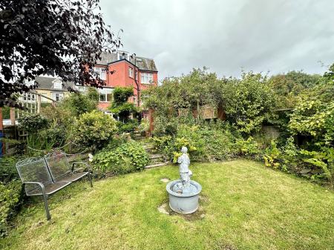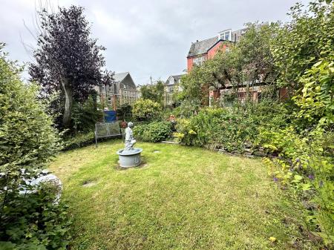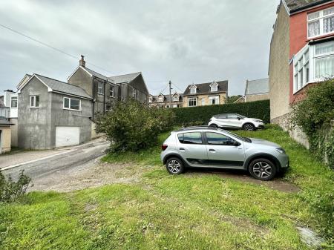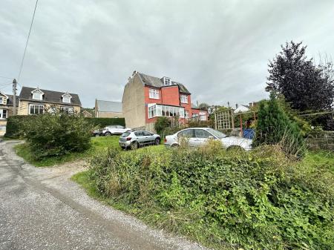- Very versatile family home that could suit a variety of purposes
- Potential Building Plot of 0.07 acres (previous planning permission passed
- now lapsed)
- Off road parking for numerous vehicles – a rear rarity in the village
- Ideal for the larger family
- a family with a dependent relative or dual family occupation
- Potential to convert to smaller units/annexe potential (subject to any necessary consent)
- Formerly used as a Bed & Breakfast and Tea Rooms
- 8 bedrooms and large and spacious living rooms
- Delightful well-stocked and colourful south facing gardens (total plot size 0.14 acres)
8 Bedroom Semi-Detached House for sale in Devon
Very versatile family home that could suit a variety of purposes
Potential Building Plot of 0.07 acres (previous planning permission passed, now lapsed)
Off road parking for numerous vehicles – a rear rarity in the village
Ideal for the larger family, a family with a dependent relative or dual family occupation
Potential to convert to smaller units/annexe potential (subject to any necessary consent)
Formerly used as a Bed & Breakfast and Tea Rooms
8 bedrooms and large and spacious living rooms
Delightful well-stocked and colourful south facing gardens (total plot size 0.14 acres)
Various basement workshops, store rooms and gardener's toilet
Pleasant open views over the village, surrounding countryside and hills
Close mainly level walk to the various village amenities
Superb versatile family home that MUST be viewed to be appreciated
Trenode is a unique and substantial residence offering a great deal of versatility in its set up and is ideal for use in a number of different ways to suit the owner's needs. The property has had a very varied past and has been used as a Bed & Breakfast. Also, the current front ground floor large living room was once used as a tea rooms. Adjacent to the property and accessed separately via Wet Lane, there is a huge car parking area which provides off-road space for several vehicles. This area, which amounts to 298.9m2 (0.07 acres), has had planning permission in the past for the erection of substantial separate dwelling. It is considered, that subject to a new planning consent, that this area could be resurrected a building plot if required. This would provide further versatility to the overall property allowing for dual family occupation or for home and income as the new dwelling could potentially be permanently or holiday let. Furthermore, any new dwelling could be built and sold off for profit and gain.
The overall property would provide a very spacious and comfortable home, perfect for the larger family or for a family with an elderly or dependent relative as there are areas of the house that could easily accommodation different generations of a family or a separate annexe area be created. The accommodation is arranged over three floors and in brief comprises 8 bedrooms, 3 bathrooms, and various large living rooms. Further facilities and amenities for the property include a large basement which consists of three large and separate rooms perfect for use for storage or workshops. There is also a gardeners toilet as well and a covered open front store area. There are delightful, mainly level, enclosed and surprisingly private south facing gardens which are child and pet friendly. Overall, including the parking area/potential boiling plot, the grounds amount to 0.14 acres. From the rear, views stretch across the surrounding countryside and hillsides.
There is the immediate feeling of space upon entering the property into the spacious entrance hallway which has the stairs leading to the upper floors. There are a couple of handy store cupboards and all rooms (except the conservatory) lead off. Stretching across the whole of the front of the house is a large lounge/diner measuring an impressive 20ft x 15ft and it is this area of the building that was once a shop front/tea rooms. There is a further separate sitting room which leads through into a conservatory at the rear which enjoys the delightful countryside views and opens onto a raised balcony/terrace area. The kitchen is fitted with a range of base and wall units and there is an integrated oven, hob and extractor canopy. From the kitchen, there is a useful utility area as well.
Moving to the upper floors, there are 8 generous sized bedrooms arranged over the first and second floors, 4 bedrooms on each, with bathroom facilities available on both floors. Bedroom 1 also has its own en suite shower room.
Outside, at the front of the house there is some parking in the road albeit restricted to limited times of stay. To the far right of the property there is access via Wet Lane which is a private road which gives access to the large parking area which has plenty of space for numerous vehicles of all sizes. This is the area of the property that has potential as a building plot for a separate and new dwelling subject to planning permission. As mentioned earlier, permission has been granted in the past for a new 3 bedroom home with an integral garage and garden (plans available upon request).
A gate from the parking area leads into the rear garden. The gardens are a particularly attractive feature of the property and are mainly level, well-stocked and well-screened from neighbouring properties. Immediately behind the house and raised above the garden, accessible from the conservatory, there is a sun terrace which is a great area for an al-fresco meal or drink and enjoys the pleasant open outlook over the countryside. Steps lead down into the main part of the garden where there is a large paved patio and gravelled area with a small garden pond and colourful and well-stocked flowerbeds around. There is an abundance of attractive planting around the area and a large pergola with various climbing plants. The lower end of the garden comprises a level lawned area with a backdrop of mature trees, shrubs, bushes and plants. There is a further gated access out onto Mill Meadow at the rear.
Trenode is a delightful and very versatile home that can satisfy so many different permutations and can only be fully appreciated by a full and early internal inspection.
Entrance Lobby 5' x 5'2" (1.52m x 1.57m).
Hallway (L-Shaped) 16'5" x 13'9" (5m x 4.2m). Maximum measurements
Lounge/Diner 20'6" x 15'8" (6.25m x 4.78m).
Cloakroom/WC 6' x 3' (1.83m x 0.91m).
Sitting Room/Snug 13'10" x 13'8" (4.22m x 4.17m).
Conservatory 14'5" x 9' (4.4m x 2.74m).
Utility Room 7' x 7'1" (2.13m x 2.16m).
Kitchen 13'9" x 9'9" (4.2m x 2.97m).
First Floor
Master Bedroom 15' x 14'11" (4.57m x 4.55m).
En Suite Shower Room
Bedroom 2 16' x 11'10" (4.88m x 3.6m).
Bedroom 3 15'2" x 11'6" (4.62m x 3.5m).
Bedroom 4 12'3" x 9'10" (3.73m x 3m).
Bathroom
Separate WC
Second Floor
Bedroom 5 12'2" x 11'5" (3.7m x 3.48m).
Bedroom 6 13'10" x 8'5" (4.22m x 2.57m).
Bedroom 7 13'10" x 9'11" (4.22m x 3.02m).
Bedroom 8 13'10" x 8'11" (4.22m x 2.72m).
Bathroom 11' x 7'3" (3.35m x 2.2m).
Box Room/Store
Outside (Basement)
Store Room 1 15'4" x 13' (4.67m x 3.96m).
Store Room 2 15'5" x 12' (4.7m x 3.66m).
Garden Store 14'3" x 8'11" (4.34m x 2.72m).
Applicants are advised to proceed from our office in an easterly direction taking the A399 toward Combe Martin. Upon entering the village and passing the beach on your left hand side, continue along passing the Pack O' Cards public house after approxuimately half a mile. The property can be found just a short way further on, on the right hand side, just after passing Water Lane on your right. There are parking bays directly in front of the property.
Important information
This is not a Shared Ownership Property
This is a Freehold property.
Property Ref: 55837_ILF230281
Similar Properties
High Street, Combe Martin, Devon
5 Bedroom Detached House | £495,000
Martyn house is a substantial and well presented 5 double bedroom Georgian family residence situated in the heart of the...
Castle Hill Avenue, Ilfracombe, Devon
4 Bedroom Detached House | £495,000
Enjoying delightful sea and coastal views and being set in large landscaped gardens of just under 1/4 acre, this spaciou...
West Challacombe Lane, Combe Martin, Devon
4 Bedroom Detached Bungalow | £495,000
A family sized 4 double bedroom chalet bungalow occupying a secluded yet popular location within Combe Martin benefittin...
Rockfield Road, Woolacombe, Devon
3 Bedroom Apartment | £499,950
Located within metres of the world class Woolacombe Beach is this spacious and homely 2nd floor, 3 double bedroom apartm...
North Morte Road, Mortehoe, Woolacombe
2 Bedroom Semi-Detached House | Offers in excess of £500,000
A beautifully presented, much improved and low maintenance 2 bedroom, 2 bathroom semi-detached home built in 2005 and si...
Crofts Lea Park, Ilfracombe, Devon
5 Bedroom Semi-Detached House | Guide Price £500,000
Situated in a sought after area of the town, this spacious 5 bedroom semi-detached Victorian family home enjoys excellen...
How much is your home worth?
Use our short form to request a valuation of your property.
Request a Valuation

