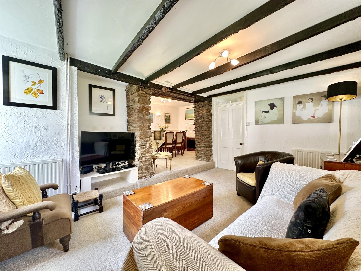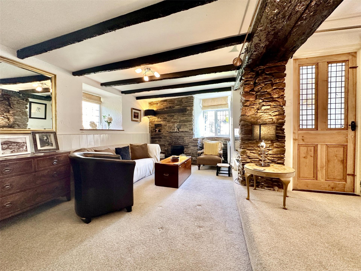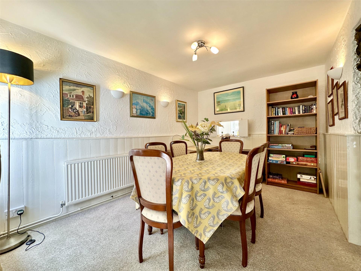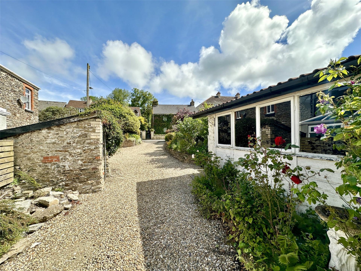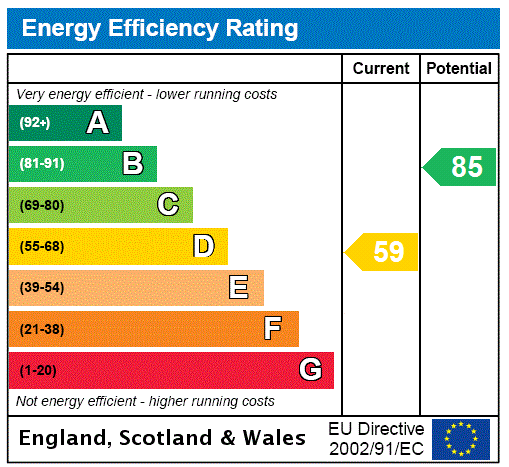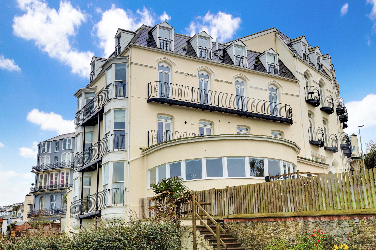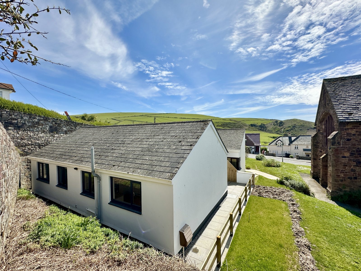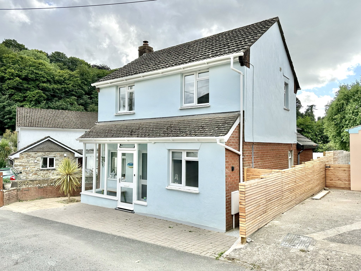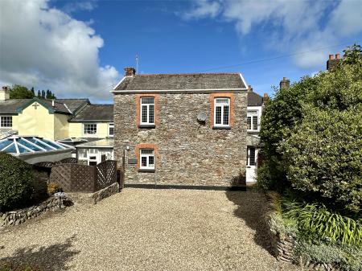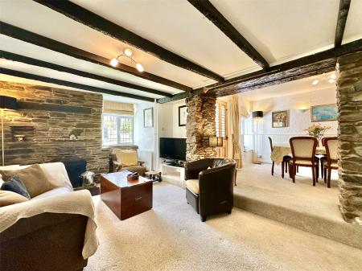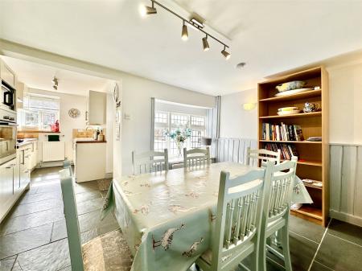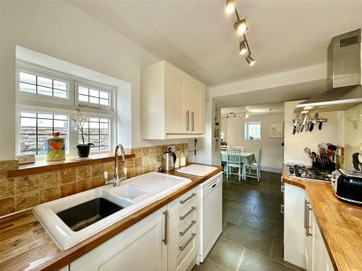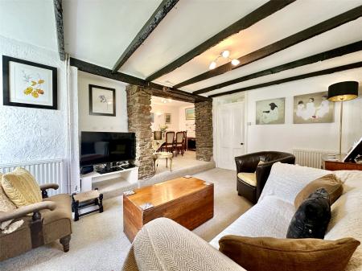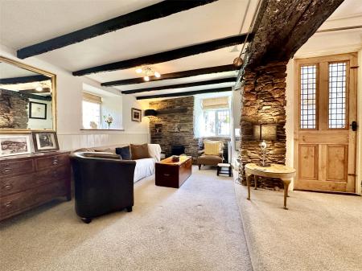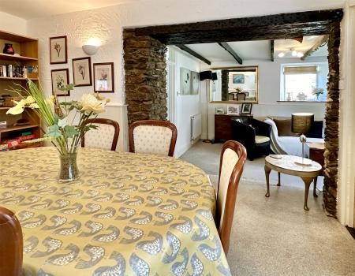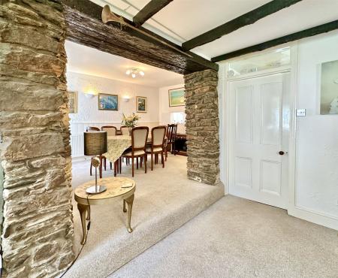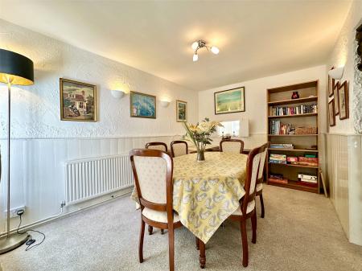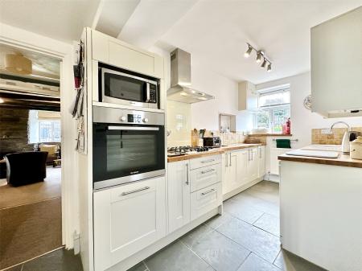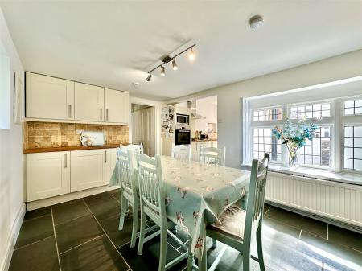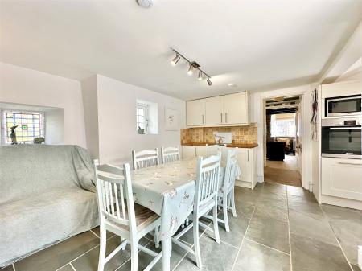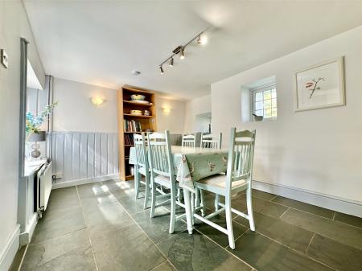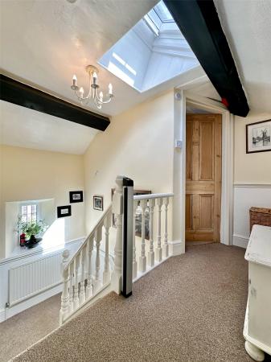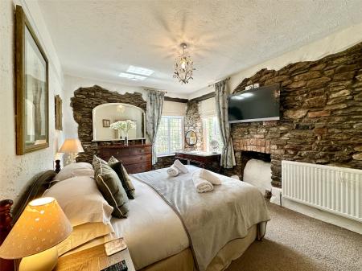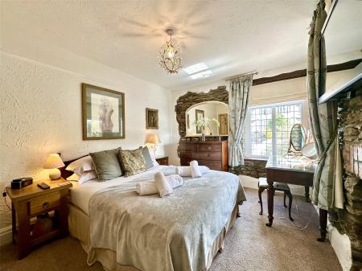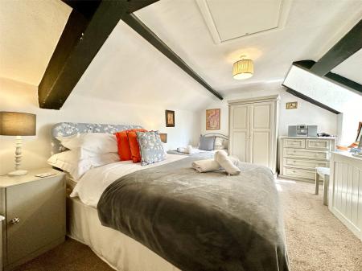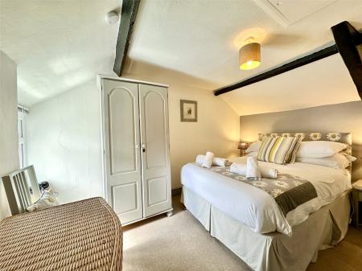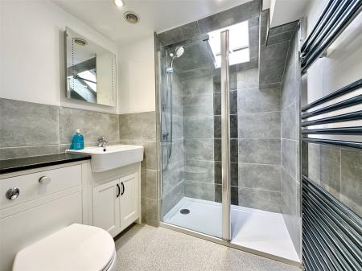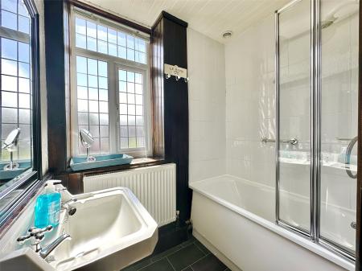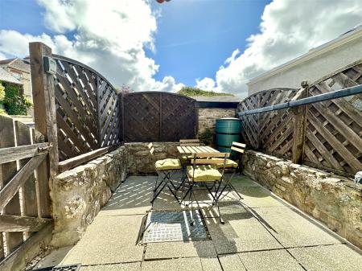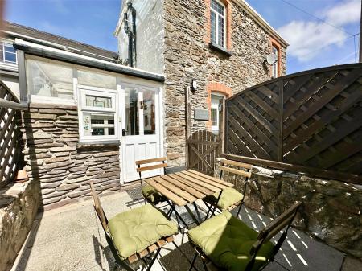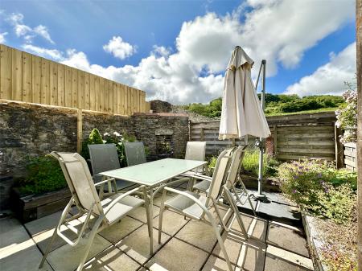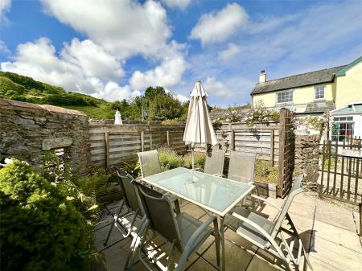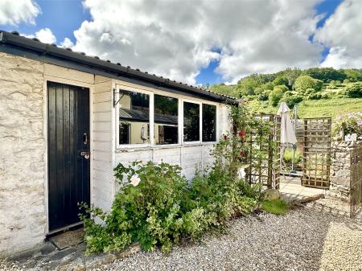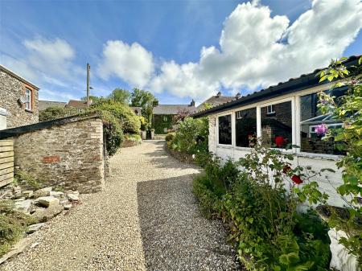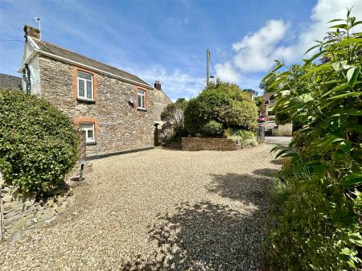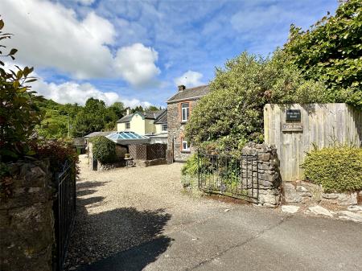- Packed full of character and charm and beautifully presented throughout
- 21ft x 14ft L-shaped kitchen/family room
- Well-equipped kitchen with quality appliances
- Superb
- characterful and cosy lounge with feature open fireplace
- Family dining room
- 3 generous sized bedrooms
- Bathroom and recently created separate shower room with digital walk-in shower
- Delightful low maintenance gardens with attractive patios
- well-stocked flowerbeds
3 Bedroom Semi-Detached House for sale in Devon
Packed full of character and charm and beautifully presented throughout
21ft x 14ft L-shaped kitchen/family room
Well-equipped kitchen with quality appliances
Superb, characterful and cosy lounge with feature open fireplace
Family dining room
3 generous sized bedrooms
Bathroom and recently created separate shower room with digital walk-in shower
Delightful low maintenance gardens with attractive patios, well-stocked flowerbeds
Two useful store sheds – one ideal as a workshop
Welcome to this delightful and attractive stone-fronted semi-detached cottage, packed full of character and charm. Formerly a Devon Long House with a later Victorian extension, the property is nestled in a tucked-away yet convenient location in the sought-after coastal village of Combe Martin and close to the Exmoor National Park, this delightful home offers an ideal blend of peaceful retreat and accessibility. The property is perfect as a permanent family home or as a holiday home/holiday let and indeed it is currently used as a successful holiday let, producing an excellent annual income.
Beautifully presented and much improved throughout, this cottage boasts modern-day creature comforts while retaining the charm, character, and atmosphere of a period home. The deceptively spacious accommodation is arranged over two floors, providing more than initially meets the eye.
The living spaces are ideal for modern-day family living, with the heart of the home being the L-shaped kitchen/family room. This space features well-equipped modern kitchen units, including a Bosch integrated oven and hob with an extractor canopy over, as well as plumbing for a dishwasher. There's ample space for a family-sized dining table and chairs, and the room is complemented by a grey slate tiled floor. Off the kitchen is a handy utility room housing the washing machine, tumble dryer, and a large fridge (or freezer). This room also offers access to a delightful patio and has previously served as a sun lounge/garden room as it directly connects to one of the property's delightful patios.
The inner lobby leads to a cosy yet generously sized lounge with exposed stone feature walls, beamed ceilings, and a working open fireplace, adding character and atmosphere on colder winter and autumn nights. Opening from the lounge is a more formal dining area, perfect for family meals and entertaining friends. An attractive glazed leaded light door opens into the front lobby, providing convenient access to and from the cottage.
Ascending to the first floor, you'll find three double-sized cosy bedrooms, a bathroom, a separate toilet, and a recently created additional shower room. The quirky landing, with a roof light window, allows plenty of light to flood in, and stripped panelled doors open to all rooms.
Each room has its own individual character. The main bedroom is particularly attractive with its exposed stone features, an ornamental fireplace, and leaded light windows across the corner of the room. Bedroom two currently houses a double and single bed, while bedroom three offers a snug but spacious retreat. The shower room is modern with a walk-in remote-controlled shower, a toilet, a hand basin, and attractive tiling. The separate bathroom has a more traditional feel with panelled walls and a shower and folding screen over the bath.
Outside, the property is approached over its own gravelled driveway, with shared access with the neighbouring Tythe Barn. There is parking and turning space for two cars, a rare feature for a period property in Combe Martin. The driveway is well-screened by colourful and mature trees, shrubs, and bushes, and a large rockery flowerbed adds further appeal and is awash with colour through the spring and summer months. In addition to the vehicular access, there is a separate pedestrian entrance.
Immediately adjacent to the cottage is a very private and enclosed paved patio area, accessible from the utility room/sun lounge, perfect for morning coffee. There are two very useful stone-built store sheds, one particularly spacious and ideal as a workshop and the smaller shed having an inside tap.
A further attractive and enclosed paved patio garden, larger than the one already mentioned, provides ample space for outdoor furniture, making it ideal for al fresco dining, barbecues, and sunbathing. Pleasant views of the surrounding countryside enhance this outdoor space.
This charming cottage is a true gem, offering a perfect blend of character, modern comforts, and a prime location in the heart of Combe Martin. The property has the benefit of no onward chain.
Ground Floor
Entrance Lobby 6'5" x 4'7" (1.96m x 1.4m).
Dining Area 13'8" x 9'6" (4.17m x 2.9m).
Lounge Area 15'5" x 10' (4.7m x 3.05m).
Inner Lobby 5'4" x 3'6" (1.63m x 1.07m).
Family/Breakfast Room 14'1" x 9'5" (4.3m x 2.87m).
Kitchen Area 12' x 6'2" (3.66m x 1.88m).
Utility Room/Sun Lounge 10'1" x 6'3" (3.07m x 1.9m).
First Floor
Landing 12'3" x 3'10" (3.73m x 1.17m).
Bedroom 1 13'7" x 10' (4.14m x 3.05m).
Bedroom 2 16' x 11'2" (4.88m x 3.4m).
Bedroom 3 12' x 11' (3.66m x 3.35m).
Bathroom 6'3" x 4'6" (1.9m x 1.37m).
Separate Toilet 3'4" x 2'3" (1.02m x 0.69m).
Outside
Patio 1 (adjacent to house) 11'3" x 8'3" (3.43m x 2.51m).
Patio 2 16' x 16' (4.88m x 4.88m).
Shed/Workshop 13' x 9' (3.96m x 2.74m). approximate external measurements
Shed 6' x 5' (1.83m x 1.52m). approximate external measurements
Applicants are advised to proceed from our offices in an easterly direction through Ilfracombe High Street taking the A399 to Combe Martin. Upon entering the village continue past Combe Martin and up through the High Street passing the Pack O' Cards public house on your right-hand side, in total from the beach, for approximately 1 mile. Tythe Barn House will be found in a tucked away position, being accessed via double gates immediately before the Co-Op supermarket on the right-hand side.
Important information
This is not a Shared Ownership Property
This is a Freehold property.
Property Ref: 55837_ILF240169
Similar Properties
4 Bedroom Terraced House | Guide Price £325,000
Offering a very rare opportunity, a spacious terraced property in need to total refurbishment and modernisation througho...
Sommers Crescent, Ilfracombe, Devon
2 Bedroom Apartment | £325,000
A high specification purpose build two double bedroom, two bathroom top floor apartment gaining access to breathtaking p...
2 Bedroom Semi-Detached Bungalow | Guide Price £325,000
Situated in the heart of the very popular coastal surfing village of Woolacombe with its stunning golden sand beach, thi...
3 Bedroom Detached House | £335,000
Situated in a very central and convenient location just meters from the high street and a short stroll to the sea front...
Moory Meadow, Combe Martin, Devon
3 Bedroom Detached House | Guide Price £340,000
A fabulous opportunity to purchase a recently refurbished, high quality, bright and airy 3 bedroom, 2 bathroom detached...
South Street, Woolacombe, Devon
2 Bedroom House | £340,000
A quirky and well-presented two bedroom dwelling, full of character situated in a central location in the centre of the...
How much is your home worth?
Use our short form to request a valuation of your property.
Request a Valuation





