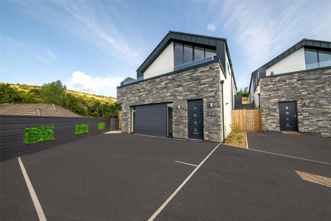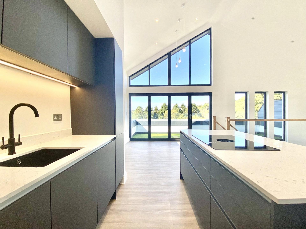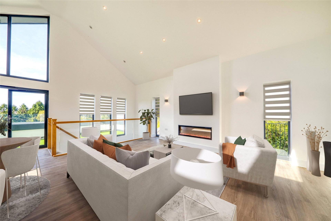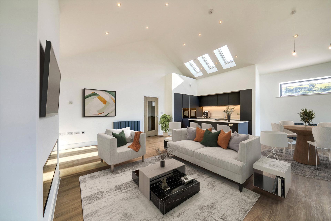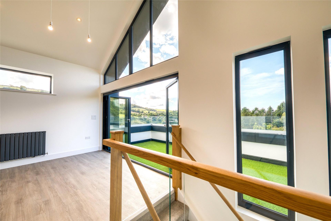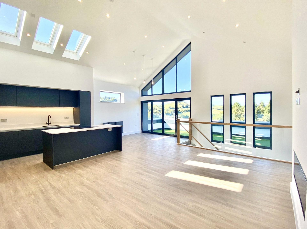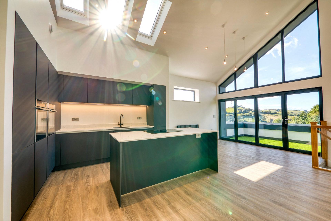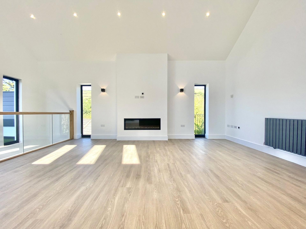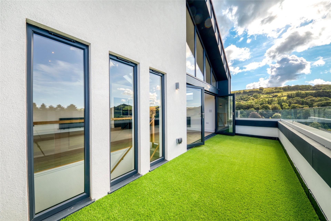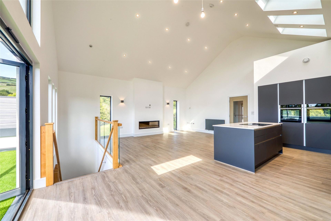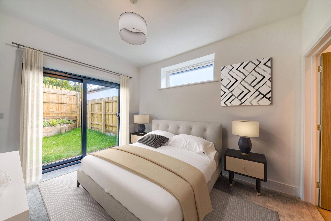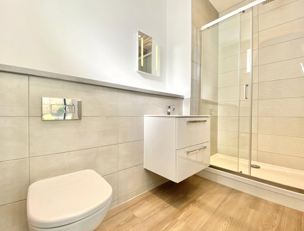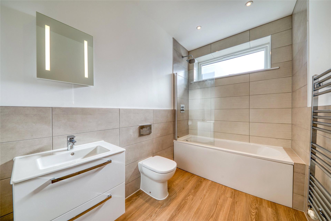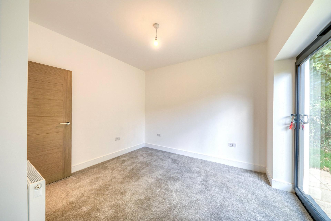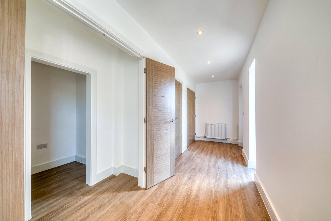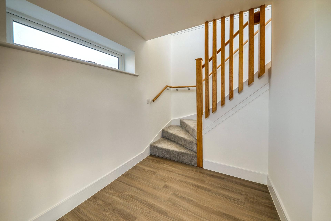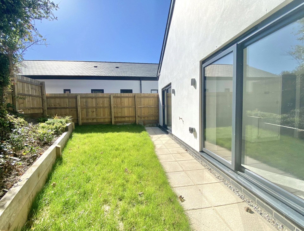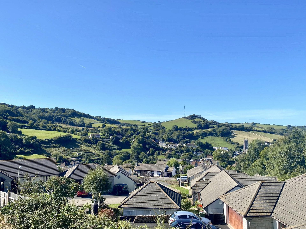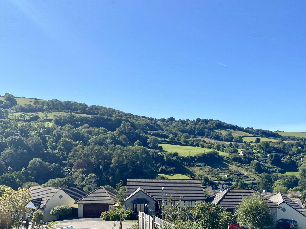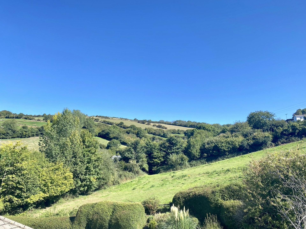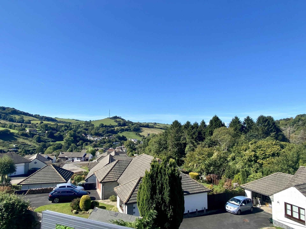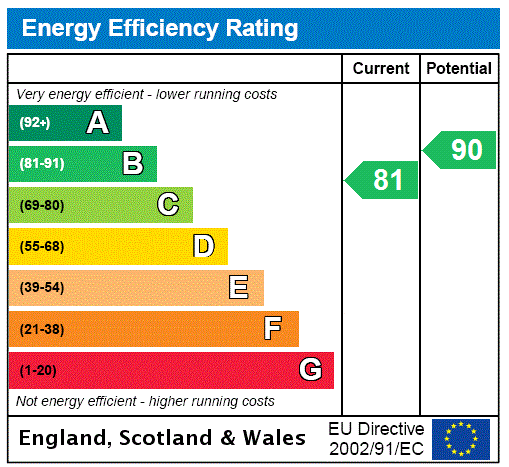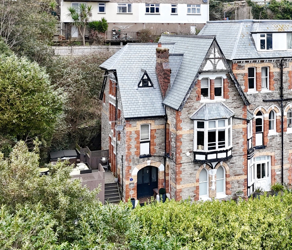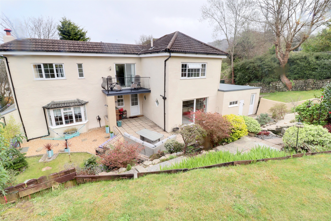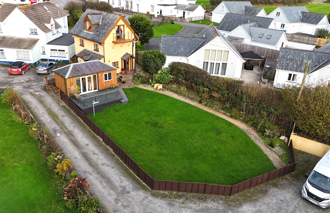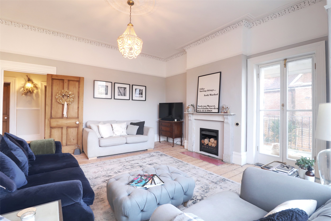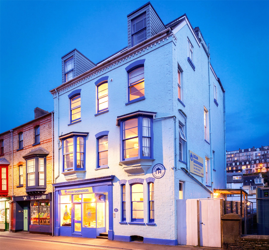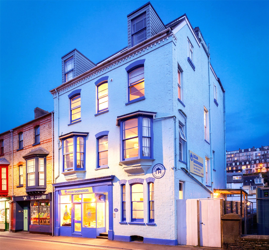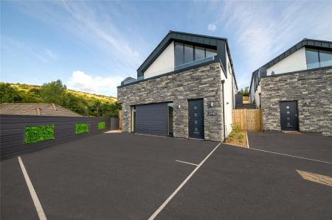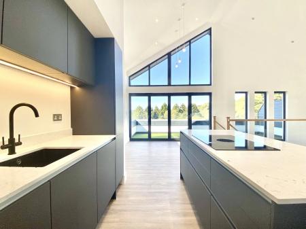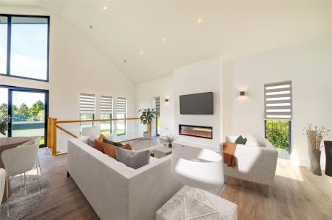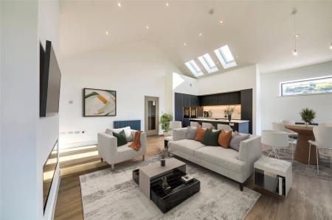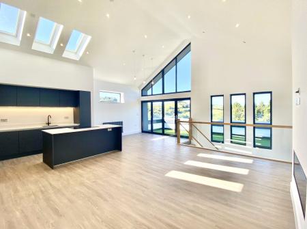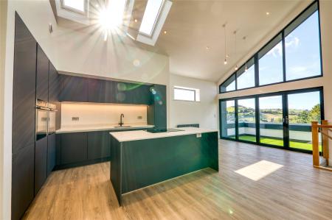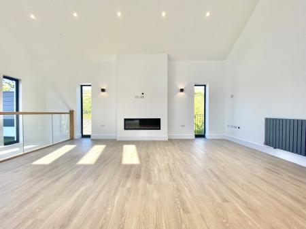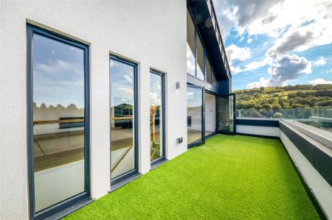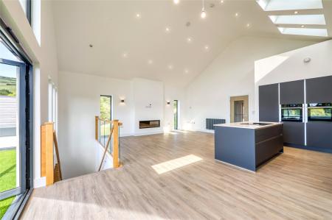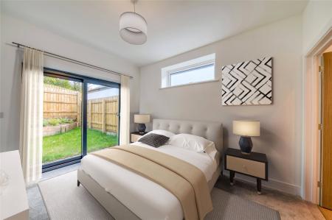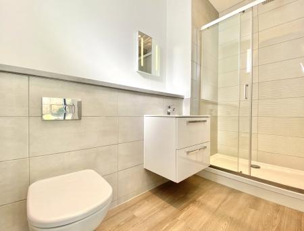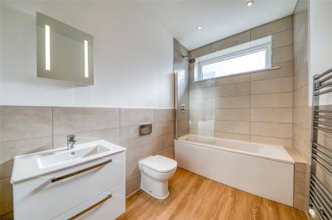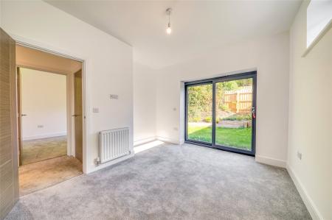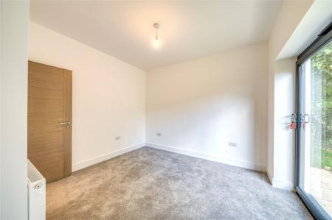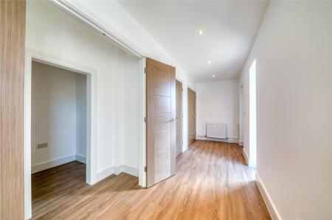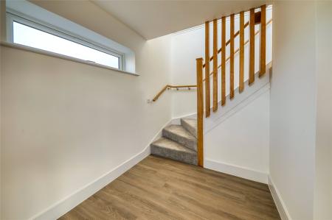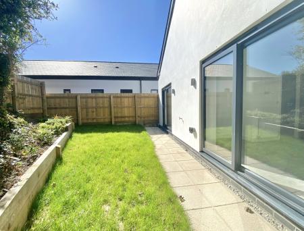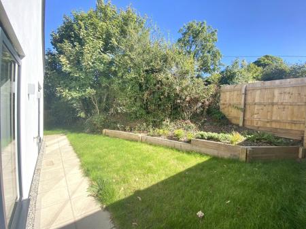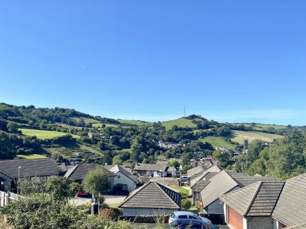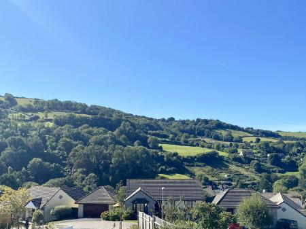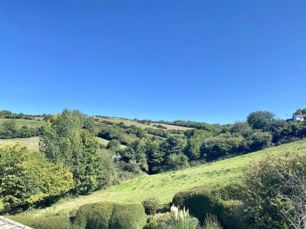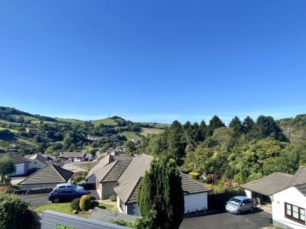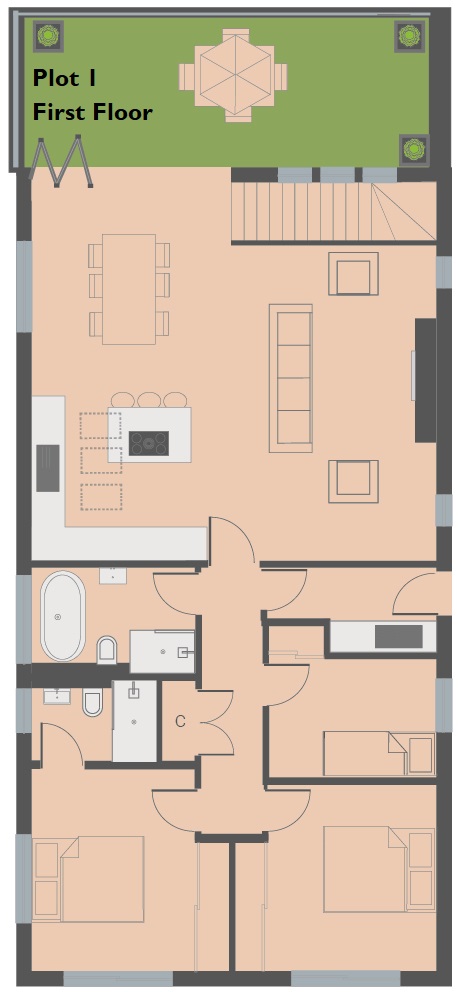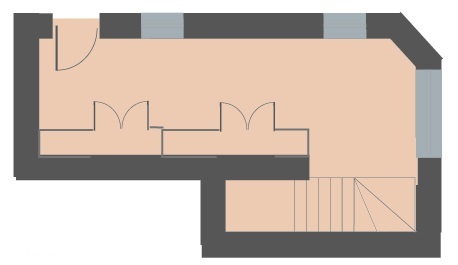- 3 bedroom contemporary family home
- Bright
- airy
- loft style living with high vaulted ceilings
- High quality specification packed full of design features and technology
- Delightful
- far reaching views over the village and surrounding countryside
- Off road parking
- Sunny front roof terrace garden accessed via bi-folding doors from the living room
- Landscaped side and rear garden areas
3 Bedroom Detached House for sale in Devon
3 bedroom contemporary family home
Bright, airy, loft style living with high vaulted ceilings
High quality specification packed full of design features and technology
Delightful, far reaching views over the village and surrounding countryside
Off road parking
Sunny front roof terrace garden accessed via bi-folding doors from the living room
Landscaped side and rear garden areas
SERVICES
All mains services are
connected.
COUNCIL TAX
Band D
EPC
B
THIS STUNNING HOME MUST VIEWED INTERNALLY TO BE FULLY APPRECIATED.
23a Spurway Gardens is a fantastic detached family home situated in a sought after and elevated sunny location in the popular coastal village of Combe Martin on the North Devon coast. This beautifully crafted and thoughtfully designed home has been built by highly reputable local developer, Poltair Homes. The house sits at the end of a small a newly built cul-de-sac of just five properties and has light-filled stylish and contemporary accommodation perfect for modern day living. Because of its elevated position, the property enjoys delightful and far reaching views to a wide vista over the village, taking in the surrounding countryside and wooded hillsides. The home lies on the sunny side of the valley meaning it benefits from plenty of sunlight throughout the duration of the day. The spacious light-filled rooms with their high and vaulted ceilings coupled with full height glazing sets this house apart from others on offer in the immediate area.
The entrance, on the ground floor, gives the immediate feeling of space and offers an abundance of very useful storage in the large floor to ceiling built-in cupboards. Moving up to the first floor, the stunning open planning living room and kitchen is the heart of the home with its lofty 15ft high vaulted ceiling with full height glazing up to the apex which includes fully retractable bi-folding doors which open onto a private front roof terrace garden area which seamlessly connects the indoor living accommodation with the outdoor space. In addition, there are further roof light windows as well five oversized vertical windows which really creates the full effect of a truly bright and airy room. The living space is perfect for family life; for relaxing as well as entertaining guests. A sleek and stylish fireplace provides a focal point to the room. The front roof terrace offers plenty of space to sit out and relax, sunbathe or enjoy an al-fresco meal or a barbecue whilst admiring the delightful views.
The kitchen area is immaculately finished with a professionally designed Leicht kitchen complimented by Quartz work surfaces and integrated appliances which include two Neff 'hide-and-slide' ovens as well as an induction hob with a built-in extraction system that sits neatly within the island unit. There is also a fully integrated fridge/freezer and a dishwasher and an extensive range of cupboards, drawers and storage.
Moving through the home, an internal hallway gives access to the bedrooms, the family bathroom and a handy separate utility room. At the far end of the hallway is a useful store cupboard with a radiator. The utility room is an idea practical area with fitted cupboards, a sink and an integrated washing machine. There is also direct access out onto the side garden. Bedrooms 1 and 2 have sliding doors that lead directly out onto the rear garden. The sanitary ware in the family bathroom and the en suite shower room to the main bedroom is modern and set off against attractive contemporary tiling, fitted furniture and heated towel rails.
Outside, the house sits at the end of a private cul-de-sac of just 5 similar homes. There is a parking area immediately in front of the property with space for 2 cars with an attractive, low maintenance fence around, an outside tap and outdoor lighting. There is gated access from the left hand side of the property, via steps, up to a side area of garden which is laid to lawn. A paved pathway leads around to the rear garden, which is again laid to lawn and with an outside tap, power points and lighting. The garden is well screened by mature hedging and fenced borders offering a good level of privacy with open fields to the rear.
The home is packed full of contemporary design features and high quality fixtures and fittings throughout and we fully advise an early inspection to appreciate the differences that this property offers as opposed to others that might be available.
SERVICES AND WARRANTY
The property benefits from the remainder of a 10 year Build-Zone Warranty. All mains services are connected to the property.
There is an Estate Charge of £400 per annum which each of the five houses in the cul-de-sac contributes towards the maintenance and upkeep of the service road that gives access to the development.
AGENTS NOTE: The pictures used for marketing are historic and virtually staged, from when the property was last sold in 2022 - This also applies to the walkthrough tour.
LOCATION AND A VILLAGE THAT OFFERS IT ALL
Located on the outstanding North Devon coast, Combe Martin is one of Britain's largest villages and offers a plethora of healthy family enjoyment, with its own sandy beach and breath-taking scenic walks. Exmoor National Park is just minutes from your door, with some of the most uninterrupted scenery in the county and wonderful hidden, cove-style beaches. Just 20 minutes away are the famous Woolacombe, Croyde and Saunton beaches, offering some of the UK's best sands within easy distance of your new home. There is a village Primary School, small independent shops, a Health Centre and a variety of Public Houses serving food. The neighbouring larger town of Ilfracombe has further, more extensive facilities and is just 6 miles away and Barnstaple, which is North Devon's main trading centre, has many of the big name shops, a rail link to Exeter which has direct services to the major London terminals and direct access onto the A361 North Devon Link Road which joins the M5 at junction 27.
Entrance Hall 23'7" x 7'5" (7.2m x 2.26m).
Living Room/Kitchen/Diner 23'7" x 22'4" (7.2m x 6.8m).
Utility Room 9'6" x 5'3" (2.9m x 1.6m).
Family Bathroom 9'6" x 6'3" (2.9m x 1.9m).
Bedroom 1 12'6" x 9'6" (3.8m x 2.9m).
En Suite 7'3" x 4'11" (2.2m x 1.5m).
Bedroom 2 10'10" x 9'6" (3.3m x 2.9m).
Bedroom 3 9'6" x 7'3" (2.9m x 2.2m).
Approaching from Ilfracombe:
With the sea on your left travelling along the A399 between Ilfracombe and Combe Martin. You will first pass Ilfracombe Golf Club at the top of the hill out of Hele Bay. Carry on through the coves of Watermouth where you will then enter Combe Martin. Carry on up the High Street for approximately 1300m where you will turn left into Spurway Gardens. Follow the road to the very top of the hill where you will find our new homes.
Approaching from Barnstaple:
From Barnstaple on the A361, follow the road through Braunton all the way to Mullacott Cross. At the roundabout take the 3rd exit onto the A3123 signposted Combe Martin. Follow the A3123 through to Berry Down Cross (sharp left turn). After the sharp turn continue on this road where you will be guided into Combe Martin. At the junction from Church Street onto the High Street (A399) turn right and continue for approximately 300-400m. Spurway Gardens is on your left hand side. Continue to the top of the hill where you will find our new homes.
Important Information
- This is a Freehold property.
Property Ref: 55837_ILF250001
Similar Properties
8 Bedroom Semi-Detached House | £525,000
Nestled in the highly sought-after and picturesque Torrs area, this extremely spacious and versatile semi-detached Victo...
4 Bedroom Detached House | Guide Price £500,000
Situated in its own large and beautifully landscaped colourful gardens and being located in a tucked away location nestl...
Woolacombe Station Road, Woolacombe, Devon
4 Bedroom Detached House | £500,000
An highly individual 4 bedroom detached property with additional ancillary accommodation, timber double garage, level la...
St. Brannocks Road, Ilfracombe, Devon
6 Bedroom Semi-Detached House | Guide Price £545,000
*** No Onward Chain***Offering over 4,000 sq ft of well-presented accommodation is this 6/7 bedroom semi-detached home,...
St. James Place, Ilfracombe, Devon
House | £549,000
Seafront 13 bedroom guest house, most recently operating as an independent hostel. This is a large property with space f...
St. James Place, Ilfracombe, Devon
13 Bedroom House | £549,000
Seafront 13 bedroom guest house, most recently operating as an independent hostel. This is a large property with space f...
How much is your home worth?
Use our short form to request a valuation of your property.
Request a Valuation

