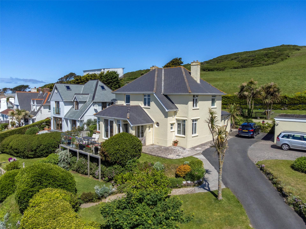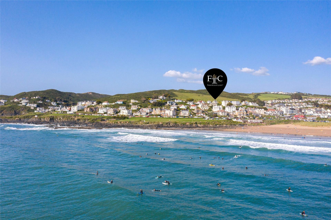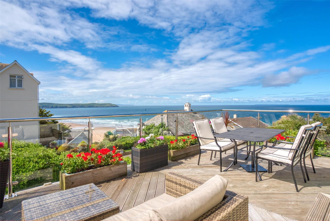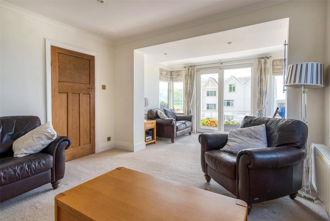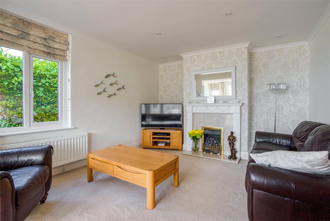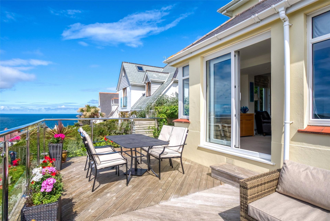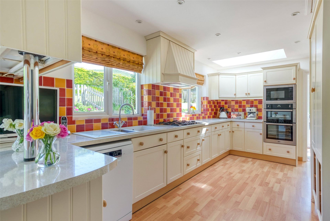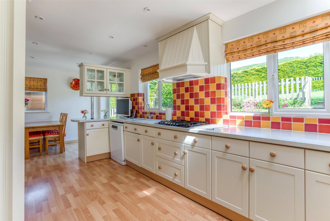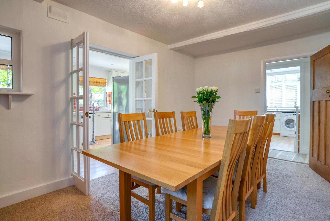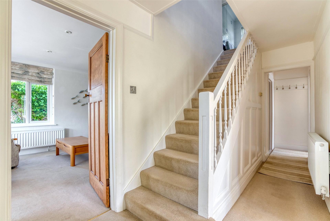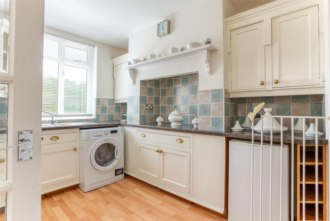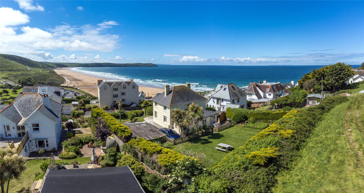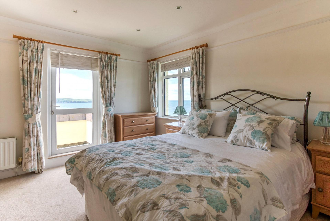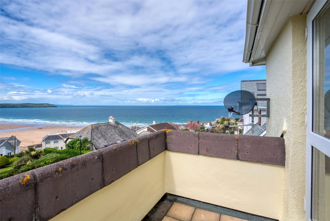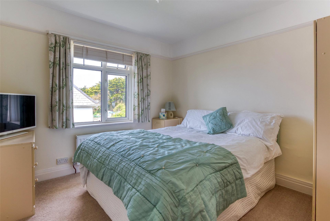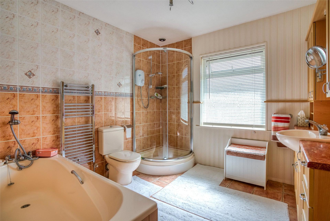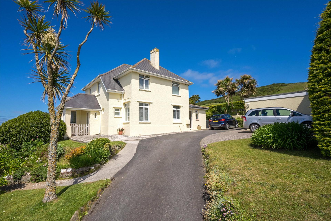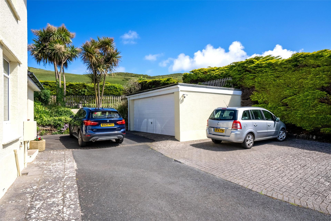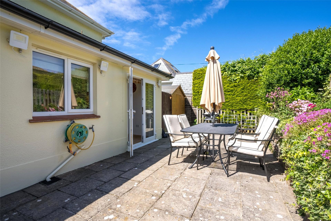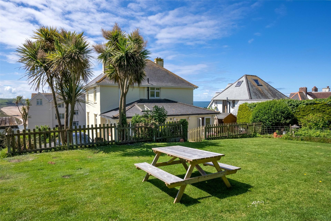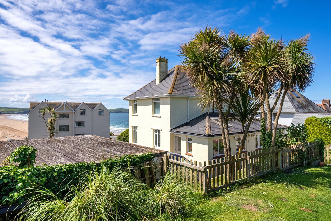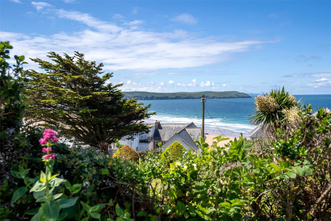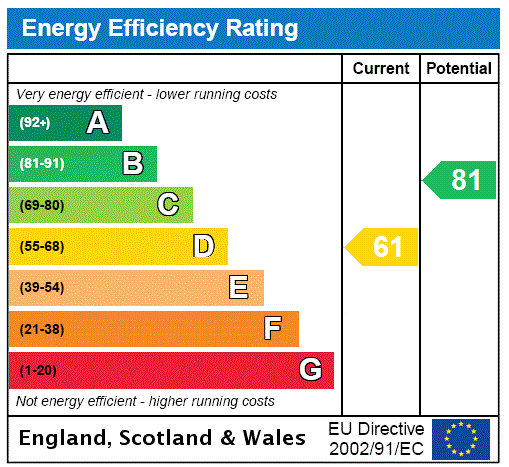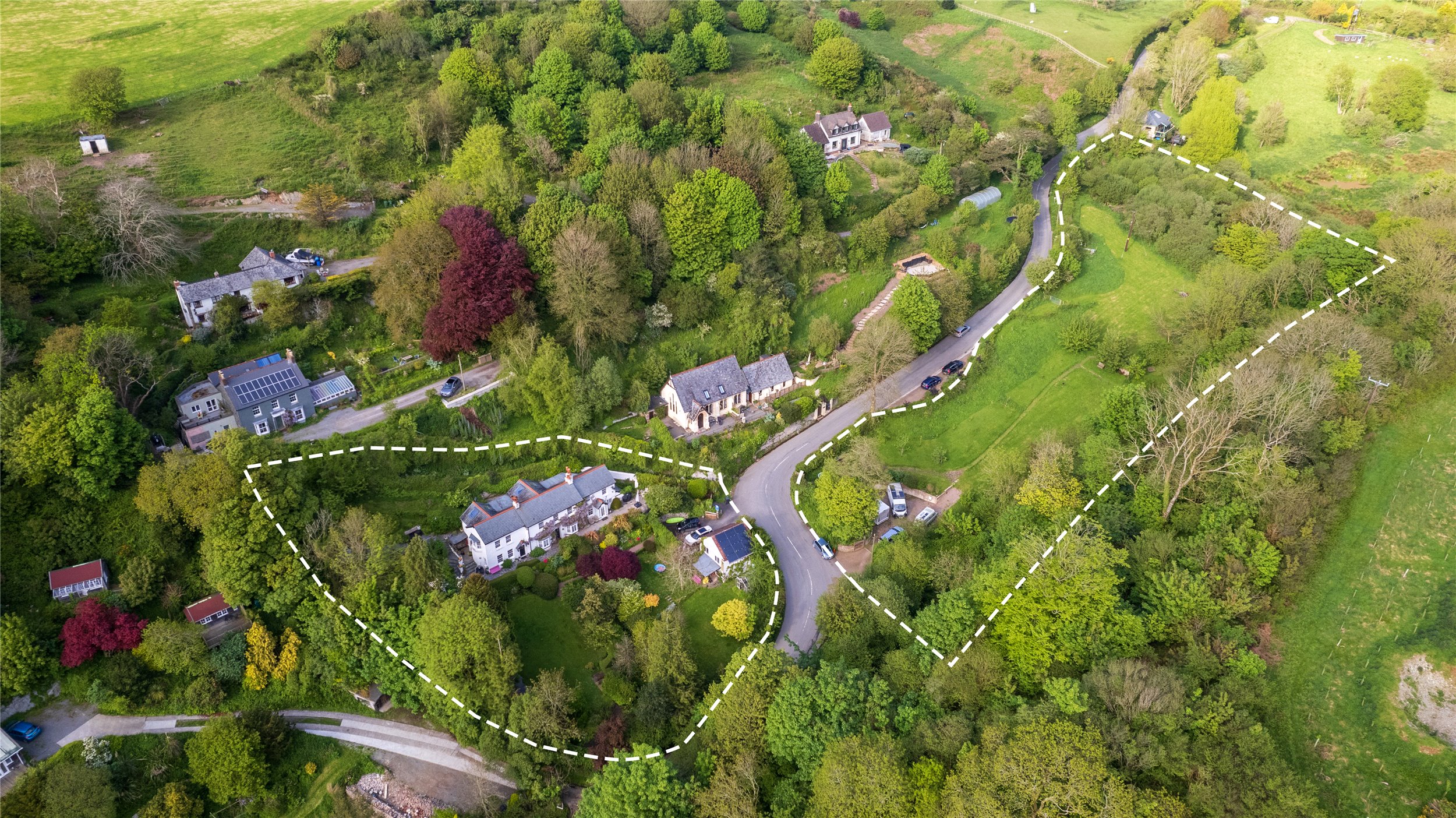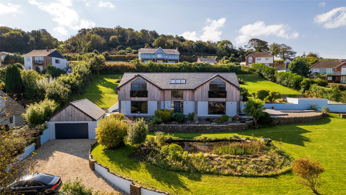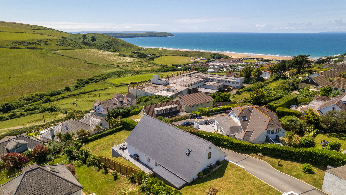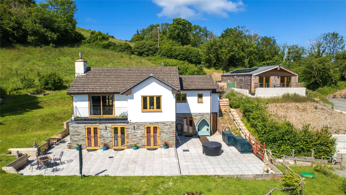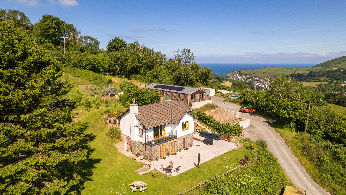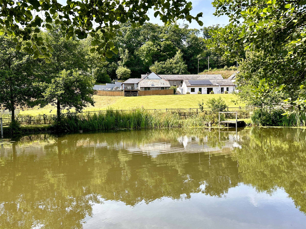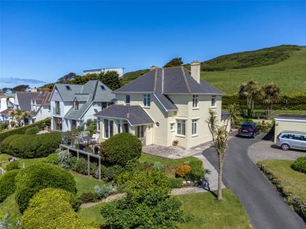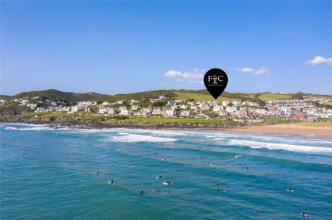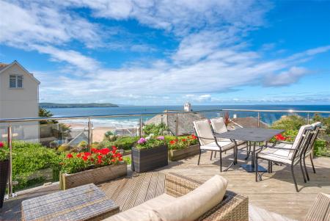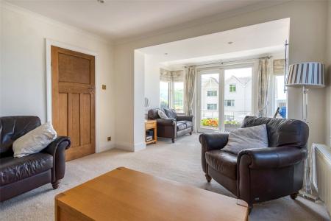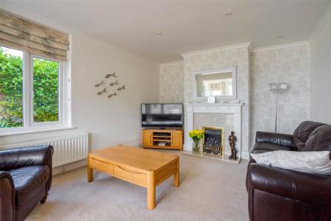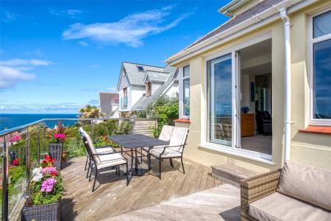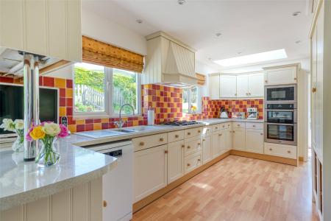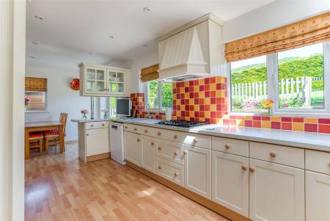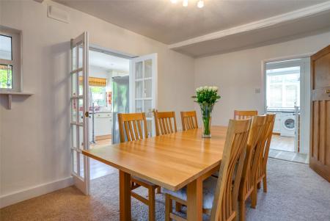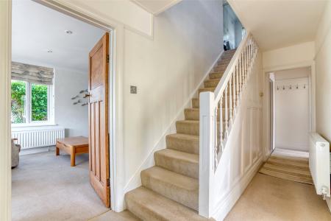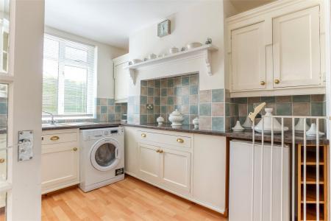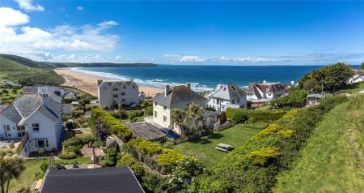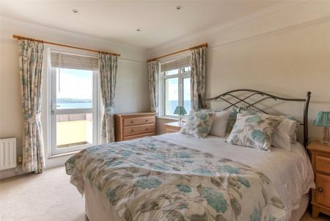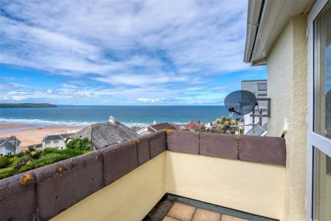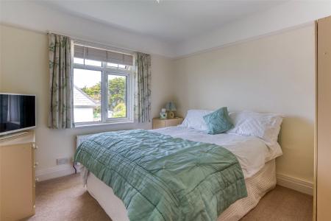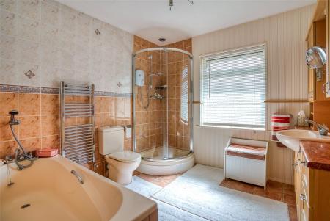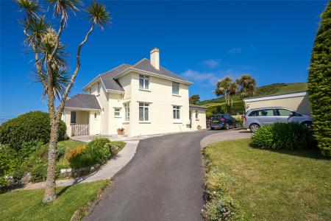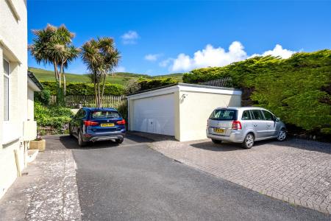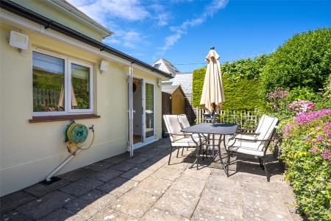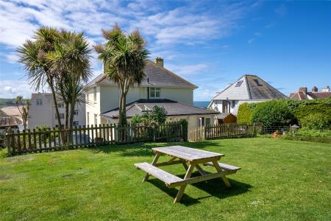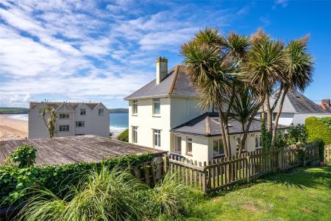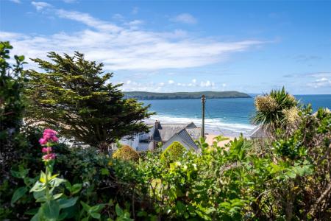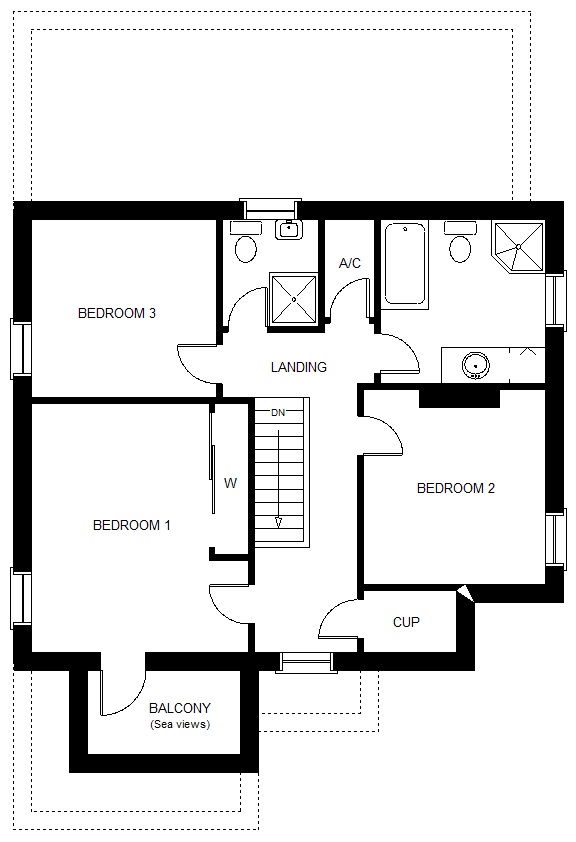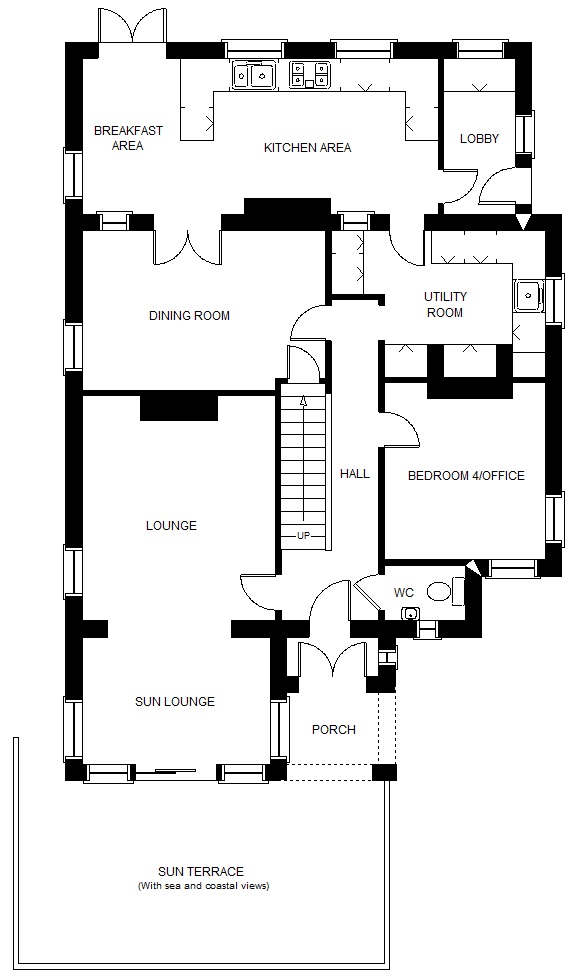- Characterful 1930s detached waterside home
- Great for those looking to escape the busy cities for a life on the coast and in the countryside
- South-facing with stunning views across Woolacombe Bay and the Atlantic Ocean
- Short walk to village amenities and golden sand surfing beaches
- Superb living areas enjoying the fantastic coastal views
- 3-4 double sized bedrooms and 2 bathrooms
- Delightful private and sunny gardens of approximately 1/4 acre
- Private drive access right up to the side of the house
- Double garage/workshop and plenty of additional parking
- Rare opportunity to purchase a home of this type and calibre
4 Bedroom Detached House for sale in Devon
Characterful 1930s detached waterside home
Great for those looking to escape the busy cities for a life on the coast and in the countryside
South-facing with stunning views across Woolacombe Bay and the Atlantic Ocean
Short walk to village amenities and golden sand surfing beaches
Superb living areas enjoying the fantastic coastal views
3-4 double sized bedrooms and 2 bathrooms
Delightful private and sunny gardens of approximately 1/4 acre
Private drive access right up to the side of the house
Double garage/workshop and plenty of additional parking
Rare opportunity to purchase a home of this type and calibre
Ideal permanent or high quality second home/holiday let
STUNNING SEASIDE HOME WITH FABULOUS FAR REACHING COASTAL VIEWS.
Opportunities to purchase homes of this calibre in this location are rare to come by. Shawford Cottage is a fabulous and characterful 1930s built detached seaside family home, situated in an enviable elevated south-facing location enjoying stunning uninterrupted views over Woolacombe Bay and the golden sand beaches towards Baggy and Hartland Points, Lundy Island, the Atlantic Ocean and inland over the village and Potters Hill and the surrounding countryside. The property is a spacious, bright and airy residence with an attractive facade situated in large private grounds of circa ¼ of an acre on Sunnyside Road, which is a quiet area of the village yet still retains easy access to the beaches and the local amenities.
Houses in this road on these individual plots seldom come to the market and this sale represents almost a once in a lifetime opportunity.
The home has been extended and much improved and has spacious, bright and airy accommodation that is versatile in its set-up. The generous sized plot has the considerable benefit of its own private driveway which leads up to the house to a large double garage and provides off road parking for several other vehicles. The gardens surround the property with the front garden being well screened from the road and having a fabulous sea facing sun terrace which can be directly accessed from the main living room. The rear garden offers privacy and plenty of space to sit out and enjoy, outdoor entertainment or for the children to play safely and securely. Open National Trust fields back onto the rear boundary.
Woolacombe sits on the rugged North Devon coast and amidst the surrounding National Trust land, and is an extremely popular and well known village throughout the UK primarily due to its stunning golden sand beach. Many visitors flock to the area throughout the year but especially through the summer months. The village has an array of facilities which include small independent shops, a selection of cafes, bars and restaurants to suit all pockets and tastes, a medical centre, pharmacy and a primary school which has an 'outstanding' rating from Ofsted. As well as the 2½ miles of golden sand that stretch across to Putsborough, there are Barricane and Combesgate beaches which have rock pools to explore and the former having a beachside kiosk selling delicious Sri Lankan curries through the summer season. There is also Grunta beach which is a smaller and quieter private cove. The surrounding National Trust land and the South West Coastal Footpath provides miles and miles of walking to enjoy some of the finest coastal scenery on offer. There are a variety of leisure facilities and excellent nearby golf courses with the best known being the two links courses at Saunton, one of which is at championship standard. The Exmoor National Park is also just a short drive away.
Barnstaple is North Devon's main trading centre and is approximately 12 miles away and has many of the bigger name shops, a rail link to Exeter which has direct trains to London, and direct access to the main A361 North Devon Link Road which joins the M5 at junction 27. There is a helipad at Chivenor and the nearest airports are at Exeter and Bristol.
The house has two storey accommodation that benefits from gas fired central heating and uPVC double glazing. The home is presented in neutral tones.
A covered entrance porch leads into a small lobby and onwards to the entrance hall. Stripped panelled doors lead off to the lounge, dining room, study/bedroom 4 and the utility room and the stairs rise to the first floor. The lounge which opens into an extended front sun lounge is a delightful south facing twin aspect room which enjoys the outstanding far reaching views to the south and west over the stunning 2 1/2 miles of golden sand beach towards Putsborough and Baggy Point, Hartland Point and over the Bristol Channel and Lundy Island. There is a feature fireplace at one end of the room and double doors open onto the large front terrace which is a superb amenity space that provides a great link between the home and the garden.
The dining room sits centrally and glazed double doors open into a 22ft long kitchen/breakfast room which stretches across the rear of the house. The fitted base and wall units are complimented by integrated appliances which includes a gas hob with extractor canopy over, a microwave and a double oven. Furthermore there is space and plumbing for a dishwasher as well as a large American style fridge/freezer. The room overlooks the rear garden and glazed double doors open onto a large paved rear patio/outdoor entertaining area. There is a separate utility/multi-purpose room which has extensive fitted cupboards that provide an abundance of storage. There is a sink and plumbing for a washing machine.
Further along the hall, is a study/office which could also be a fourth bedroom if required. There are views across the village and countryside to the beach and sea. Adjacent to study is a ground floor cloakroom/wc.
Moving to the first floor, there is a large bright and airy landing with an airing cupboard (with a hatch to the loft space) and a further useful deep storage cupboard. Plenty of light pours in through the front sea facing window. Bedrooms 2 and 3 are double sized bedrooms with bedroom two having views over the village to the hillside and bedroom 3 having views from side across the beach and over the bay. The main bedroom has a twin aspect and stunning far reaching sea and coastal views. There is a built in wardrobe. A door leads out onto an inset roof terrace which enjoys a sunny southerly aspect and the fabulous uninterrupted views of the sea and the bay. There is space for a table and chairs.
There are two bathrooms with the larger of the two having a bath and separate shower cubicle, a wc and a hand basin as well as fitted furniture. Across the hall is a further shower room and wc.
Outside, Sunnyside Road is a private road which is in the ownership of a Management Company made up of the residents of the road. Parking is available in the road if needed. A private tarmac drive sweeps up from the road to the house and a double garage which has an electrically operated up and over door. There is light and power. Adjacent to the garage is a brick paved parking area with plenty of additional parking on the driveway.
The front garden is well screened from the road by a mature hedge. There are lawned areas and a pedestrian access gate at road level and a path up to the house. Immediately in front of the house is the large raised sea facing sun terrace which has a glass balustrade and enjoys the superb views over the bay, coastline and taking in Baggy and Hartland Points and Lundy Island. This provides a great space for al-fresco dining and sun bathing.
There is access from both sides of the house. Immediately to the rear is a paved patio which can be accessed from the kitchen/breakfast room and provides a further area for barbecues or outdoor entertaining. There is an outside tap and lighting. A few steps lead up on to the upper tier of garden which is large, laid mainly to lawn and enclosed with conifer hedging and fencing and is a particularly private area. There are palm trees and flowering trees and shrubs and a fenced vegetable plot. Views of the bay and sea can been seen from some areas of the rear garden and there are open National Trust fields behind.
Shawford Cottage is a fabulous coastal home and a very rare opportunity and we fully advise an early internal inspection to avoid disappointment.
Ground Floor
Entrance Lobby 5' x 2'4" (1.52m x 0.7m).
Entrance Hall 14'3" x 6' (4.34m x 1.83m).
Lounge and Sun Lounge 23' x 1' (7m x 0.3m). Overall measurement
Lounge area 14' x 12' (4.27m x 3.66m).
Sun Lounge area 12' x 8' (3.66m x 2.44m).
Dining Room 15'2" x 9'10" (4.62m x 3m).
Kitchen/Breakfast Room 22' x 9'9" (6.7m x 2.97m).
Utility/Multi Purpose Room 13' x 9' (3.96m x 2.74m).
Study/Bedroom 4 10'9" x 10'1" (3.28m x 3.07m).
Claokroom/WC 4'10" x 3' (1.47m x 0.91m).
First Floor
Landing 17'7" x 5'8" (5.36m x 1.73m).
Bedroom 1 14' x 12' (4.27m x 3.66m).
Balcony 8'6" x 4'8" (2.6m x 1.42m).
Bedroom 2 10'9" x 10'1" (3.28m x 3.07m).
Bedroom 3 10'4" x 9'10" (3.15m x 3m).
Main Bathroom 9'1" x 9' (2.77m x 2.74m).
Separate Shower Room 6'2" x 5'4" (1.88m x 1.63m).
Outside
Double Garage/Workshop 17'10" x 17'3" (5.44m x 5.26m).
Front Sun Terrace 20' x 11' (6.1m x 3.35m).
Applicants are advised to proceed from Barnstaple on the main A361 sign posted Braunton and Ilfracombe. Follow the road through Braunton for approximately 10 miles to Mullacott Cross roundabout. At the roundabout take the right hand exit sign posted Woolacombe & Mortehoe and continue along this road for approximately 3 miles following the signs to Woolacombe. Upon entering the village proceed down the hill towards the sea front and take the right hand turn into Sandy Lane immediately after the Byron Apartments. Proceed up Sandy Lane taking the first left hand turn into Sunnyside Road. Continue along Sunnyside Road for approximately 150 metres where Shawford Cottage will be found on the right hand side.
Important information
This is not a Shared Ownership Property
This is a Freehold property.
Property Ref: 55837_ILF240204
Similar Properties
4 Bedroom Detached House | Guide Price £1,100,000
Park Cottage is a beautifully presented and highly individual four bedroom detached family home, located in the exceedin...
New Barnstaple Road, Ilfracombe, Devon
4 Bedroom Detached House | Guide Price £1,100,000
Immaculately presented and newly remodelled and refurbished throughout, this outstanding and luxurious 4/5 bedroom detac...
Western Rise, Woolacombe, Devon
3 Bedroom Detached House | Offers in excess of £1,000,000
POTENTIAL HOLIDAY RENTAL INCOME OF £67,000 PER ANNUM!!Having been considerably extended and much improved throughout, cr...
Rectory Road, Combe Martin, Devon
6 Bedroom Detached House | Guide Price £1,350,000
Situated in the heart of the North Devon countryside and close to the coast, this superb rural home is for sale with aro...
Rectory Road, Combe Martin, Devon
6 Bedroom Detached House | Guide Price £1,500,000
FOR THOSE LOOKING FOR A CHANGE OF LIFESTYLE - HERE'S ONE FOR YOU! Situated in the heart of the North Devon countryside a...
17 Bedroom Detached House | Guide Price £1,575,000
CHECK OUT OUR AMAZING AERIAL PROPERTY TOURSituated in a delightful, tranquil rural location, this superb and immaculatel...
How much is your home worth?
Use our short form to request a valuation of your property.
Request a Valuation

