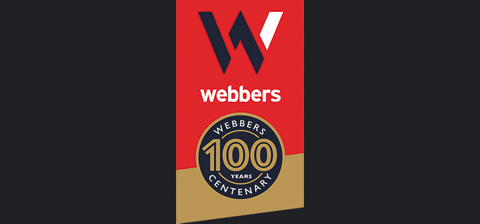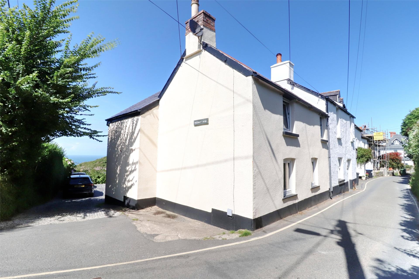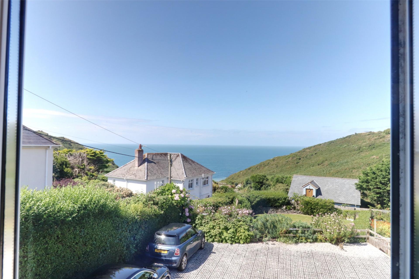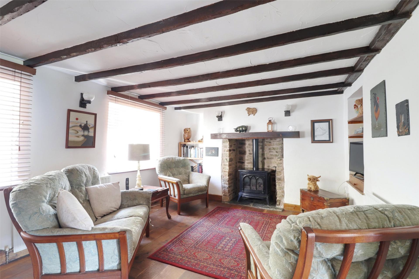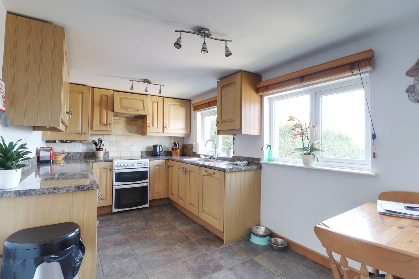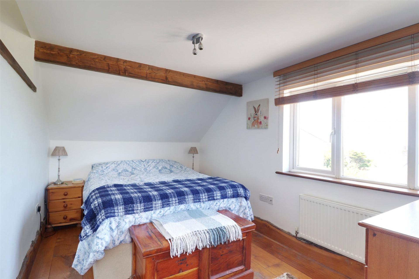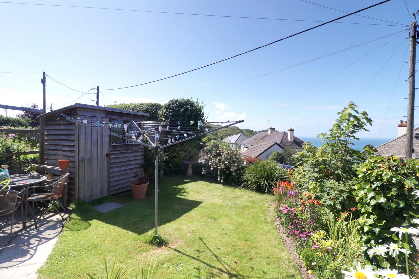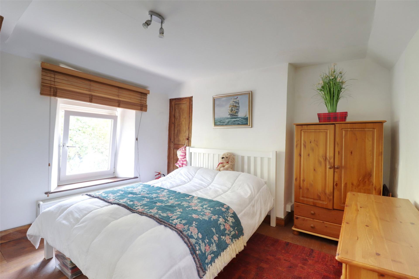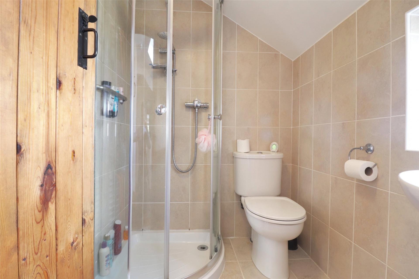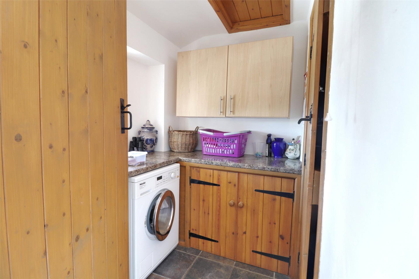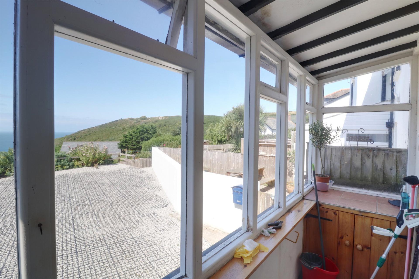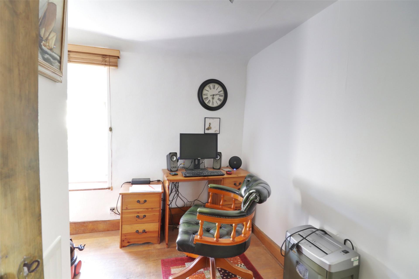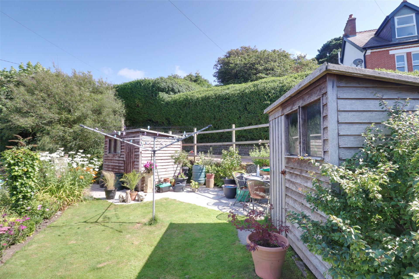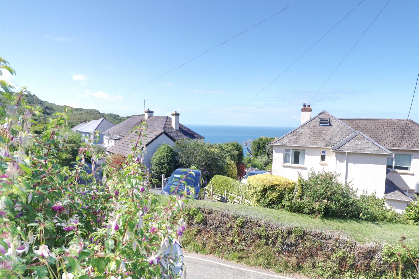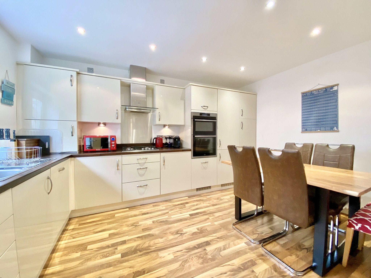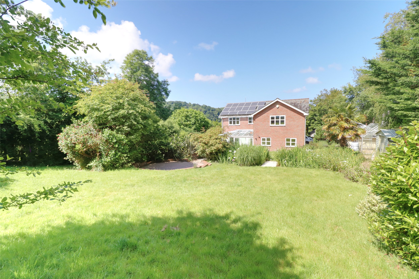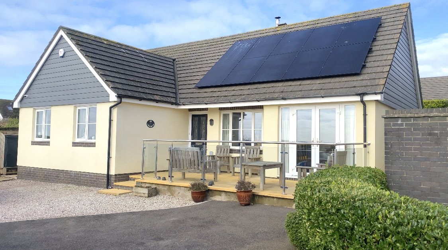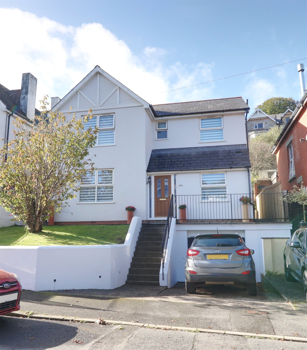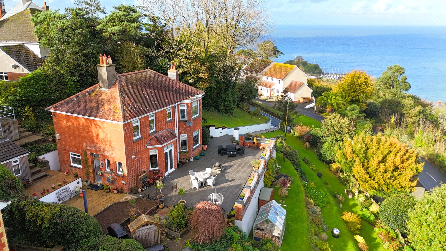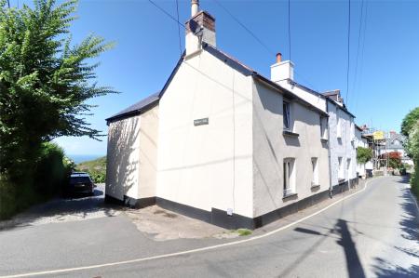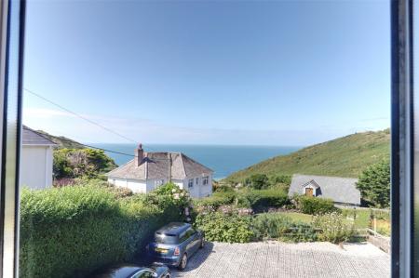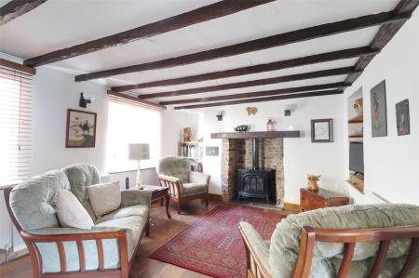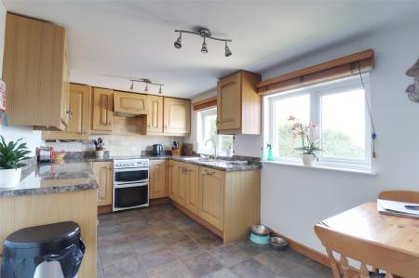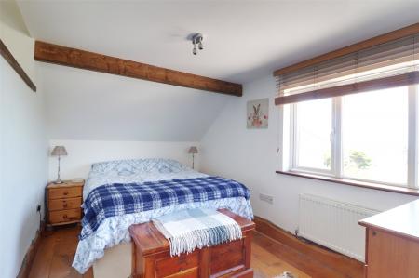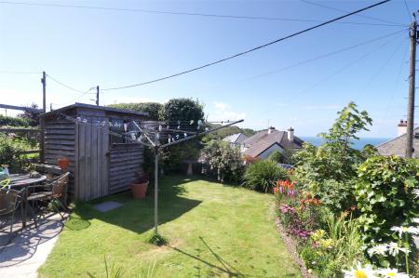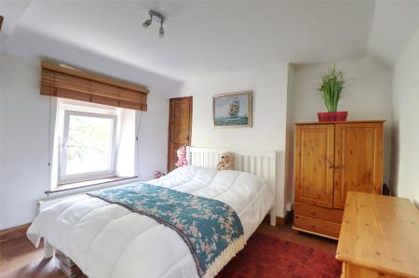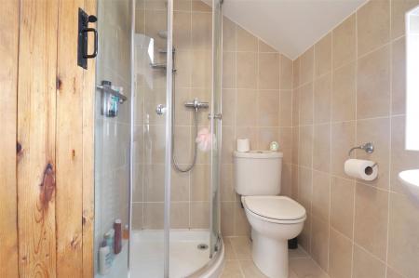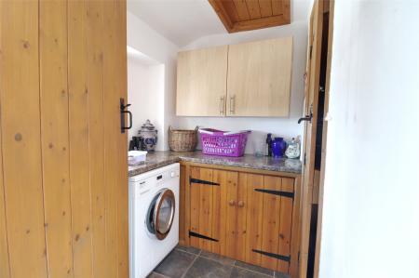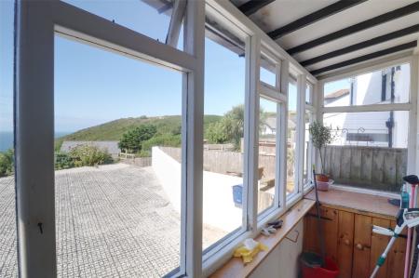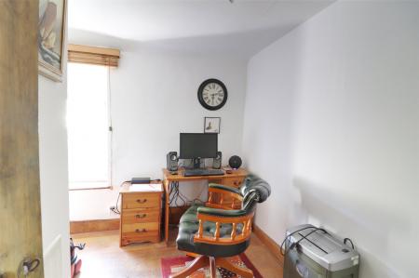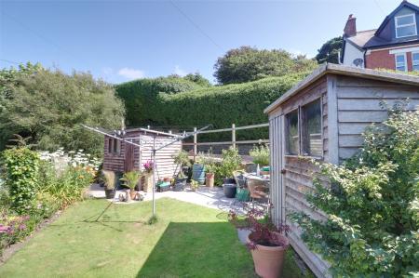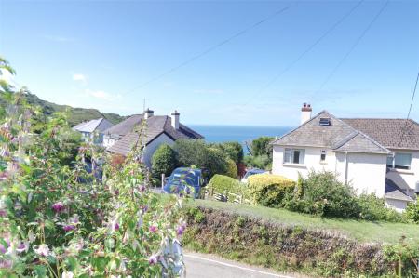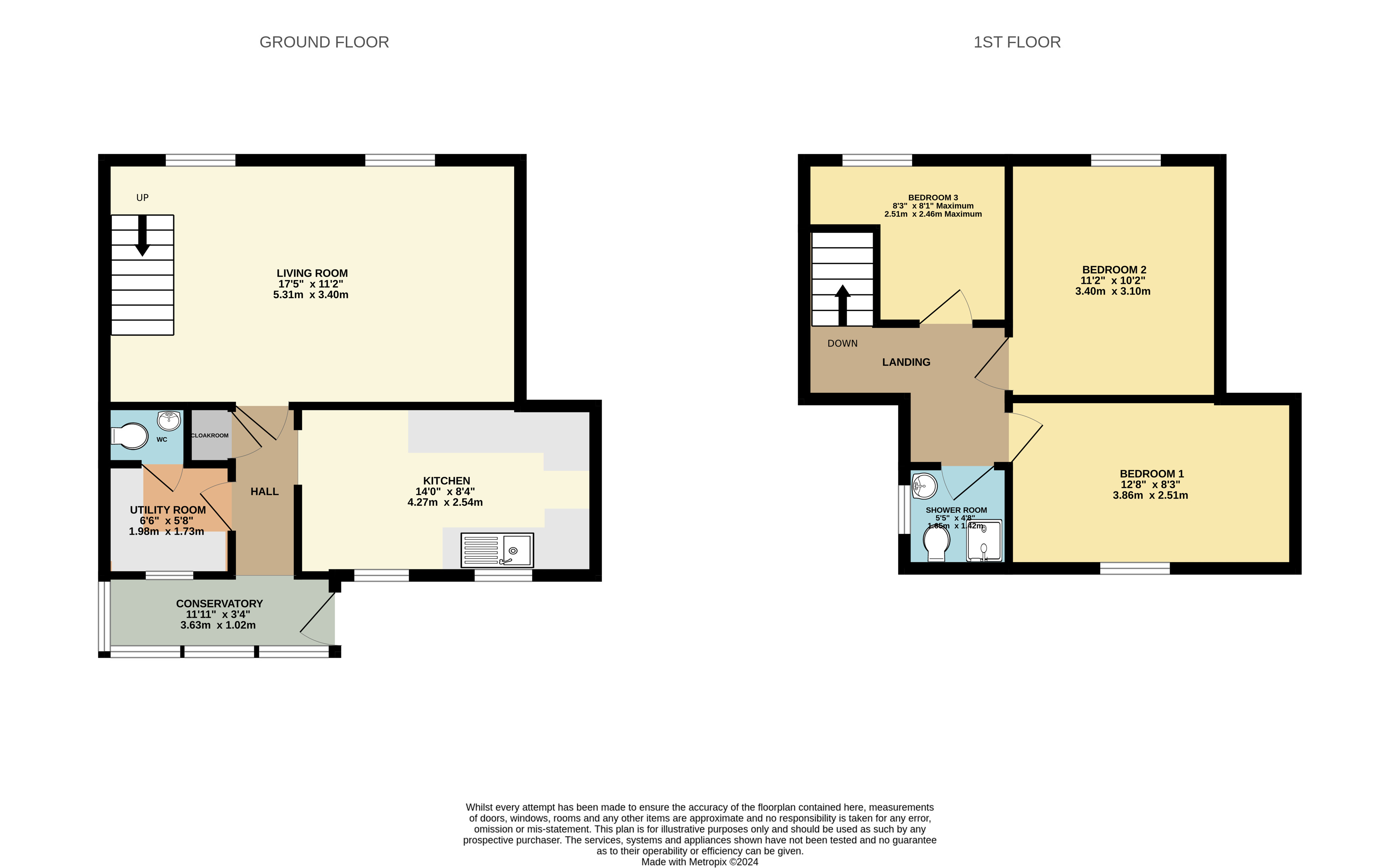- Well-presented 3 bedroom family home
- Charming 'picture postcard' seaside village location
- Outstanding views across National Trust land and the Atlantic Ocean beyond
- just a short distance from Rockham Bay
- Delightful garden
- Off road parking
- Gas central heating
- uPVC double glazing to the majority of the property
- Ideal permanent home or quality second home
- Close to village amenities
3 Bedroom House for sale in Devon
Well-presented 3 bedroom family home
Charming 'picture postcard' seaside village location
Outstanding views across National Trust land and the Atlantic Ocean beyond, just a short distance from Rockham Bay
Delightful garden
Off road parking
Gas central heating
uPVC double glazing to the majority of the property
Ideal permanent home or quality second home
Close to village amenities
Beach Way is situated in the 'picture postcard' seaside village of Mortehoe and is just a short distance from the popular coastal village of Woolacombe with its award winning golden sand surfing beaches. Amenities within the village include a variety of small shops and a post office as well as 3 public houses, restaurants and tea rooms. The village itself is surrounded by National Trust land which has miles and miles of walking along some breath-taking footpaths and enjoys magnificent coastal scenery. The village has various leisure facilities and a primary school with an excellent Ofsted rating.
The property is a charming and very well presented character cottage, with light and airy living accommodation across two floors. The property is accessed from the rear, with a doorway that leads into a lean to/entrance porch. From here, steps lead up to an entrance hallway that provides access to the kitchen, utility room and living room, but also has a useful storage cupboard. The kitchen is located at the rear of the property and enjoys a delightful coastal view of the Bristol Channel and beyond. The kitchen is fully equipped with a comprehensive range of modern, base and eye level units, an integrated stainless steel sink unit, attractive roll top work top surfaces and space for a gas cooker. There is also ample space for a dining table and chairs. The utility room is great room that has a range of base level units, space and plumbing for a washing machine and tumble dryer and also access to a downstairs cloak room. The living room is a beautifully presented room steeped with character and charm. The focal point being the gas fire, but there is ample space for sizeable furniture, making this a very cosy, family room.
Moving up through the property on to the first floor, there are three bedrooms and a shower room. Bedroom 1 is a good size double room which enjoys superb coastal views to the front elevation. Bedrooms 2 and 3 are located at the front of the property, with bedroom 2 being a further double room and bedroom 3 being a comfortable single room that could also be utilized as an office/study. The shower room has a modern three piece suite, comprising of a corner shower unit, WC and wash hand basin.
Outside to the front of the property, on the other side of North Morte Road, steps lead up to a separate and enclosed garden area that enjoys superb sea views. The garden is predominately laid to lawn and has an abundance of flowers, two wooden sheds and a patio large enough for a table and chairs. The property itself has the added benefit of an allocated parking space (located to the rear) which is highly sought after within the village.
An early internal viewings is highly advised to avoid disappointment.
Services: All mains services are connected
Ground Floor
Hallway
Living Room 17'5" x 11'2" (5.3m x 3.4m).
Kitchen 14' x 8'4" (4.27m x 2.54m).
Utility Room 6'6" x 5'8" (1.98m x 1.73m).
Conservatory 11'11" x 3'4" (3.63m x 1.02m).
First Floor
Landing
Bedroom 1 12'8" x 8'3" (3.86m x 2.51m).
Bedroom 2 11'2" x 10'2" (3.4m x 3.1m).
Bedroom 3 8'3" (2.51m) (Max) x 8'1" (2.46m) (Max).
Shower Room 5'5" x 4'8" (1.65m x 1.42m).
Applicants are advised to proceed from our offices in a westerly direction taking the A361 out of town. At the Mullacott Cross roundabout take the right hand exit signposted Woolacombe and continue along the road for approximately 2 miles. Turn right signposted Mortehoe just before the Fortescue Public House and continue along this road and into the village of Mortehoe. Turn right into North Morte Road just opposite the public car park on the left and adjacent to the Post Office. Continue along North Morte Road and the property will be situated on your left hand side.
Important information
This is not a Shared Ownership Property
This is a Freehold property.
Property Ref: 55837_ILF240188
Similar Properties
North Morte Road, Mortehoe, Woolacombe
2 Bedroom Semi-Detached House | Offers in excess of £500,000
A beautifully presented, much improved and low maintenance 2 bedroom, 2 bathroom semi-detached home built in 2005 and si...
Kingsley Avenue, Ilfracombe, Devon
4 Bedroom Detached House | Guide Price £500,000
A very spacious imposing 4 bedroom (1 en-suite) detached family home situated in a private tucked away yet convenient su...
Hartland View Road, Woolacombe, Devon
3 Bedroom Detached Bungalow | Offers in excess of £500,000
A beautifully presented and deceptively spacious 3 bedroom (1 en-suite) detached bungalow situated in a popular resident...
2 Bedroom Apartment | £515,000
SPACIOUS 2 BEDROOM MODERN APARTMENT WITH EXCELLENT SEA AND COASTAL VIEWS!!A beautifully presented 4 year old high specif...
Bicclescombe Park Road, Ilfracombe, Devon
4 Bedroom Detached House | £520,000
A simply stunning and highly individual four bedroom (1 en-suite) detached family home, situated in arguably one of the...
Warfield Villas, Ilfracombe, Devon
3 Bedroom Detached House | £550,000
For the first time on the open market for 35 years and situated in a popular elevated location enjoying superb views of...
How much is your home worth?
Use our short form to request a valuation of your property.
Request a Valuation
