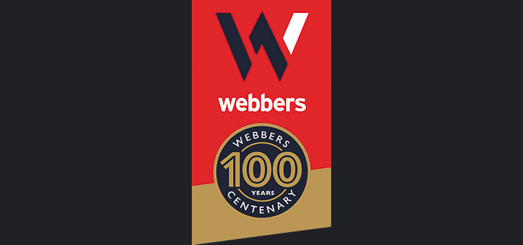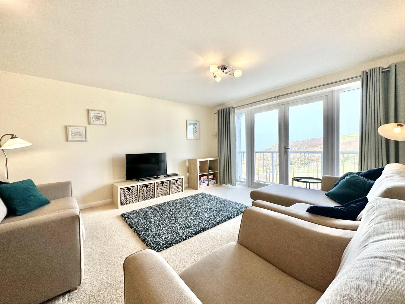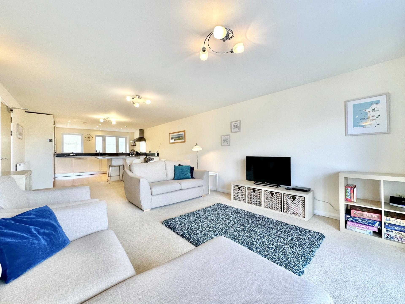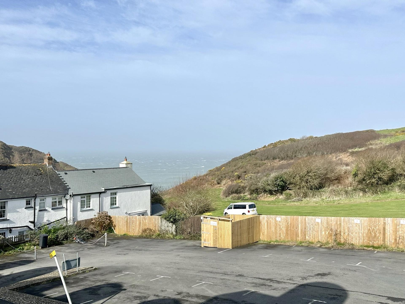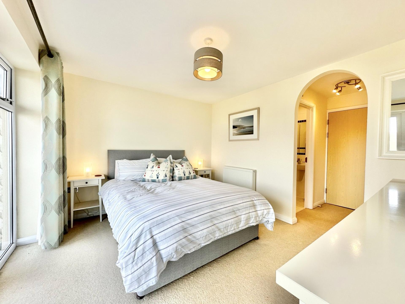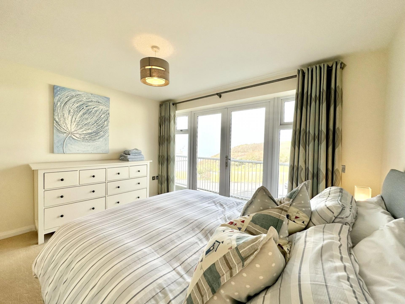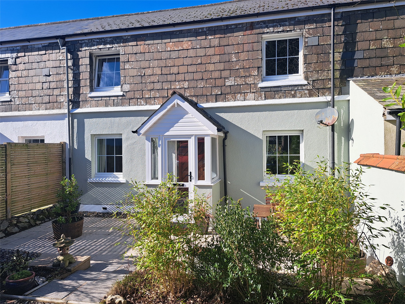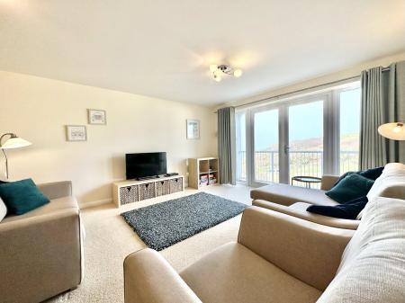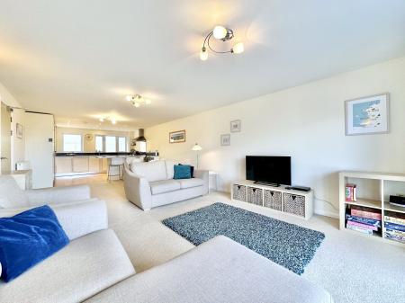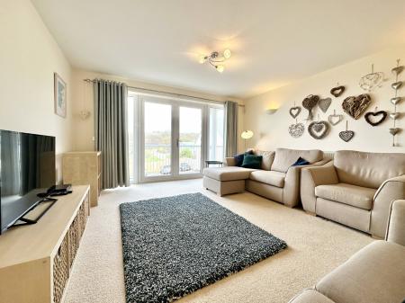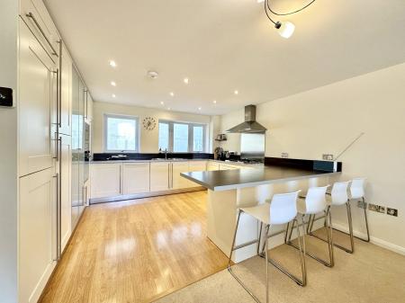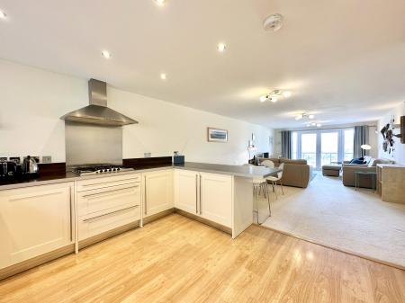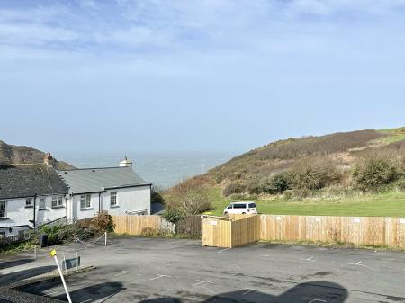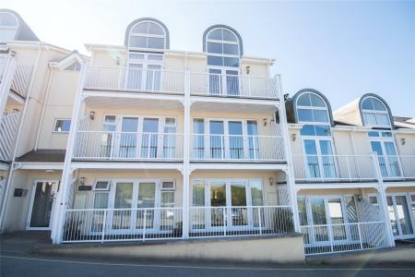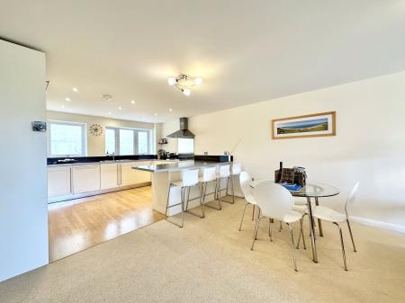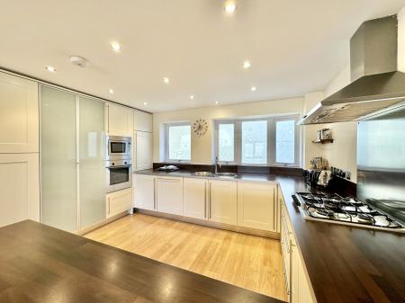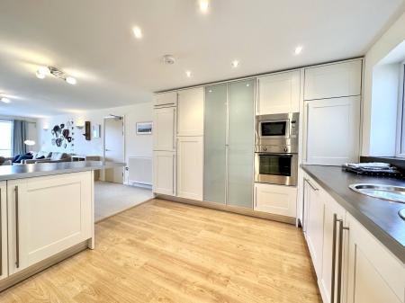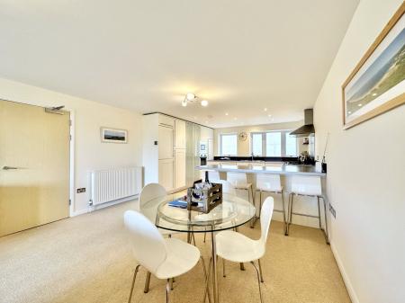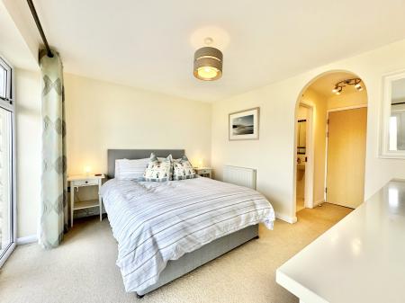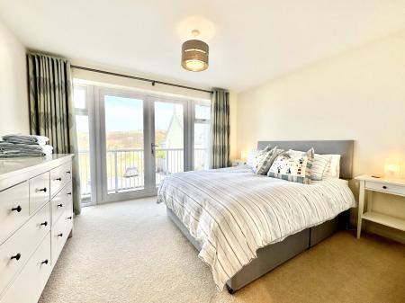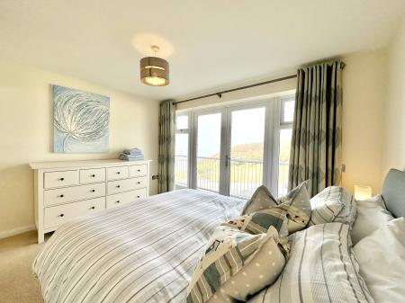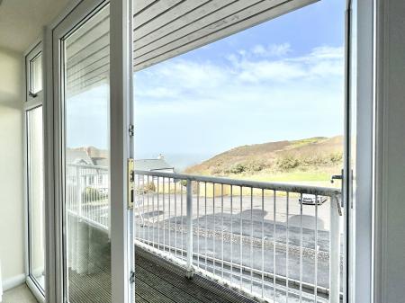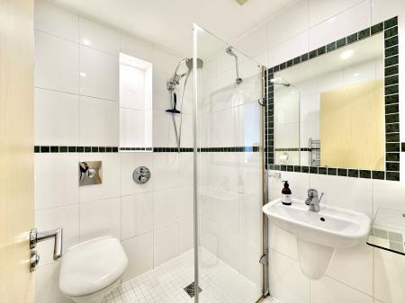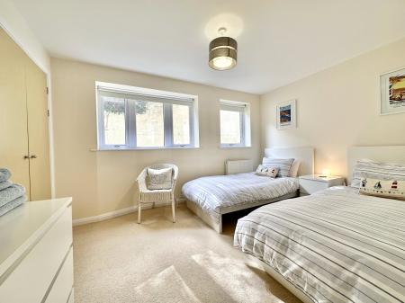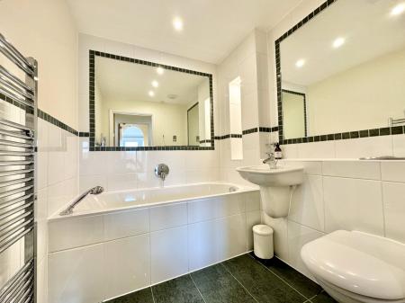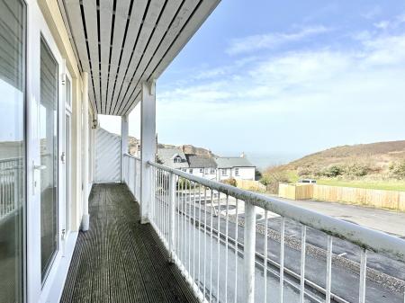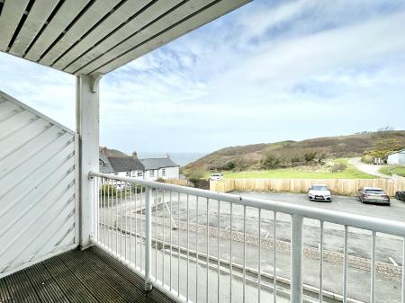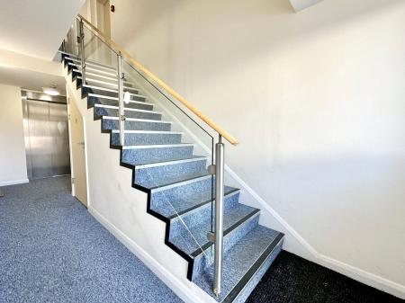- Beautifully appointed and well-presented first floor apartment
- Contemporary purpose built building
- Excellent views of the headland and the Atlantic Ocean
- 35' x 13' open plan living/dining/kitchen
- Well-equipped modern fitted kitchen with a range of integrated appliances
- Master bedroom with en suite wet room
- Spacious second bedroom with built-in wardrobe
- Modern fitted family bathroom
- Sea facing balcony accessed from lounge and master bedroom
- Large car parking area with allocated parking space and visitors parking
2 Bedroom Apartment for sale in Devon
Beautifully appointed and well-presented first floor apartment
Contemporary purpose built building
Excellent views of the headland and the Atlantic Ocean
35' x 13' open plan living/dining/kitchen
Well-equipped modern fitted kitchen with a range of integrated appliances
Master bedroom with en suite wet room
Spacious second bedroom with built-in wardrobe
Modern fitted family bathroom
Sea facing balcony accessed from lounge and master bedroom
Large car parking area with allocated parking space and visitors parking
Ideal low maintenance permanent home or quality second/holiday home investment
Flat 6, Bluestone Point is a delightful, spacious and high spec purpose built first floor apartment. It is situated in the centre of Mortehoe picture postcard village, which sits above the very sought after Woolacombe Bay, with its fabulous golden sand surfing beaches.
The Bluestone Point development was constructed in 2004 and comprises 10 high quality apartments and maisonettes, built to a contemporary design and finished with top specification fittings. Apartment 6 benefits from its own good-sized balcony which enjoys views towards the headland and over the Atlantic Ocean. There is an allocated parking space in the communal car park, and additional visitors parking spaces.
Centrally located, the building is convenient to local village amenities, include a village store, post office, two public houses, a church, take-away restaurants and tea rooms. Mortehoe is surrounded by National Trust land, with miles of breath-taking footpaths which enjoy magnificent coastal scenery. The neighbouring village of Woolacombe has various leisure facilities and a Primary School with an excellent Ofsted rating. There is also the medical centre and a variety of shops, restaurants and eateries to suit all pockets.
The nearby larger town of Ilfracombe is approximately 5 miles away, with supermarkets, a cinema and theatre. The market town of Barnstaple is approximately 14 miles away with many big name shops, a rail link to Exeter and access to the A361 North Devon Link Road, which joins the M5 at junction 27. For golfers there are local courses at Saunton Sands (rated in the top 100 in the UK), Easewell (within Mortehoe) and Ilfracombe with excellent sea views.
The apartment benefits from gas fired central heating and uPVC double glazing and is well-presented throughout. There is a video security door entry system and completely level, step free access into the communal entrance hall which in turn has a passenger lift to all floors, allowing for easy access. Within the apartment, all rooms lead off the entrance hall. There is a useful hall store cupboard, ideal for the everyday essentials such as a vacuum cleaner, ironing board, coats, shoes etc. and an airing cupboard containing the hot water cylinder.
The heart of the home is the superb 35ft long living/dining/kitchen providing family-friendly open-plan living. The lounge area has double doors leading to the balcony which enjoys excellent views towards the sea and headland. The dining area has space for a table and chairs. The kitchen has an extensive range of modern fitted base and wall units and is equipped with integrated appliances which include a gas fired hob with extractor canopy over, an oven, a microwave, a fridge/freezer, dishwasher and washer/dryer. There is a large breakfast bar with room for stools. The kitchen units provide plenty of storage and a cupboard that houses the gas fired boiler for the central heating and hot water.
There are two generous sized bedrooms. The master bedroom suite comprises a spacious room with double doors leading to the balcony, enjoying sea views. There is a dressing area with built-in wardrobe and a modern, fully tiled en suite wet room with shower, hand basin and wc. Across the hallway is the second bedroom, currently set-up with twin beds and a large double-depth built-in wardrobe. The family bathroom is contemporary and fully tiled room with integrated mirrors, comprising a modern white suite with a bath, low level wc and a hand basin.
Opposite the building is a large communal car park. Each apartment has one allocated space with additional visitors spaces available. The apartment has its own private sea-facing balcony accessed from both the living room and master bedroom.
6 Bluestone Point is ideal as a low maintenance permanent home or high quality second home/holiday let with excellent income earning potential. The current owners run the property as a very successful holiday let. The apartment is available to purchase with all furniture and equipment (save for a few personal items), by separate negotiation, if required.
AGENTS NOTE 1
The property is leasehold with the balance of an original 999 year lease which commenced on the 29th September 2004. The freehold is vested in the Management Company, Bluestone Point Management Ltd, made up of the ten apartment owners. The service charge is currently £1,080 per annum and includes a contribution towards maintenance of the common and external areas and the lift and building insurance. We understand that holiday and assured shorthold letting is allowed in the building and, indeed, the current owners have successfully holiday let the property themselves. Written permission is granted for holiday letting. Furthermore, we also understand that pets are allowed in the building.
Communal Hall, Lift and Stairs
Private Entrance Hall
Living Room/Dining/Kichen 35'7" x 13'5" (10.85m x 4.1m). Overall measurement including the kitchen area
Bedroom 1 12' x 10' (3.66m x 3.05m).
Dressing Area (inc Wardrobe) 5'2" x 5'1" (1.57m x 1.55m).
En Suite Wet Room 5'4" x 5' (1.63m x 1.52m).
Bedroom 2 12'7" x 9' (3.84m x 2.74m). Plus deep door recess and built-in wardrobe
Bathroom 6'6" x 5'7" (1.98m x 1.7m).
Outside
Balcony 26'1" x 3'5" (7.95m x 1.04m).
Applicants are advised to proceed from our offices in a westerly direction taking the A361 out of town. At the Mullacott Cross roundabout turn right hand exit sign post Woolacombe and continue along the road for approximately 2 miles. Turn right sign posted Mortehoe just before the Fortescue Public House and continue along this road and into the village of Mortehoe. Turn right into North Morte Road just opposite the Public Car Park on the left and adjacent to the Post Office. Continue along North Morte Road and towards the end of road the car park for the property will be found on the left hand side.
Important information
This is not a Shared Ownership Property
This is a Leasehold Property
Property Ref: 55837_ILF230067
Similar Properties
Devon Beach Court, The Esplanade, Woolacombe
2 Bedroom Apartment | £350,000
EXCELLENT VALUE FOR MONEY!!! YOU'LL STRUGGLE TO FIND A BETTER APARTMENT IN THE VILLAGE AT THIS PRICE!Situated in a fanta...
Smallacre Cottages, Woolacombe Station Road, Woolacombe
4 Bedroom Terraced House | Guide Price £350,000
An extremely spacious 4 bedroom terraced cottage at the top of Woolacombe village with level gardens to both the front &...
Saltmer Close, Ilfracombe, Devon
3 Bedroom Detached Bungalow | £350,000
Situated in a quiet and select cul-de-sac on the outskirts of the town and backing onto the Cairn Nature Reserve is this...
Hostle Park Road, Ilfracombe, Devon
Land | Guide Price £360,000
A rare opportunity to purchase a substantial block of garages and workshops together with an area of garden, occupying a...
Hostle Park Road, Ilfracombe, Devon
Light Industrial | Guide Price £360,000
A rare opportunity to purchase a substantial block of garages and workshops together with an area of garden, occupying a...
Highfield Terrace, Ilfracombe, Devon
5 Bedroom Terraced House | £375,000
A well-presented and much improved 5 bedroom, 2 bathroom terraced family home with sea views, situated in a popular loca...
How much is your home worth?
Use our short form to request a valuation of your property.
Request a Valuation
