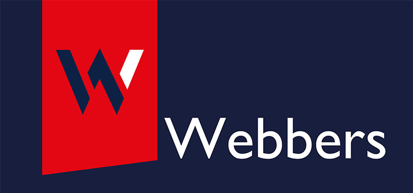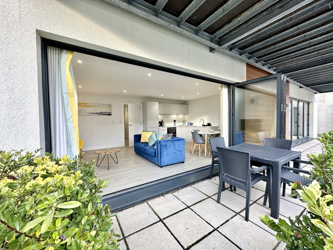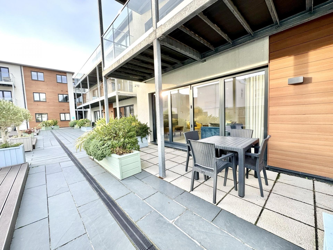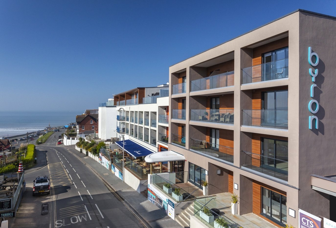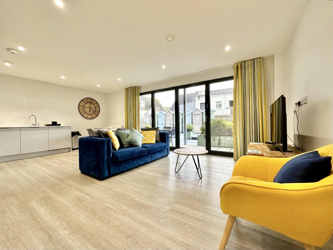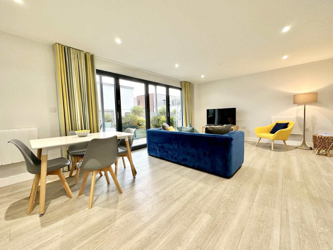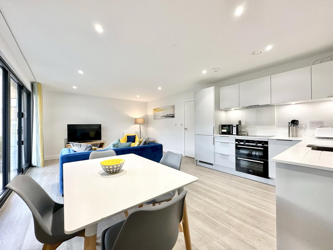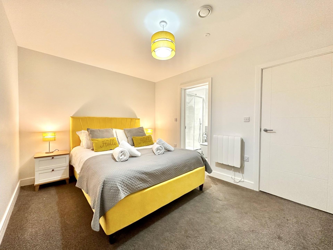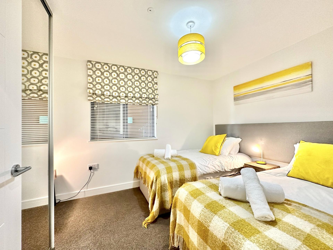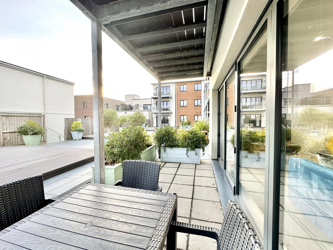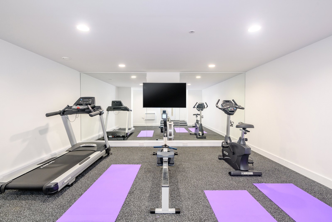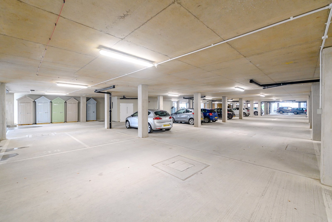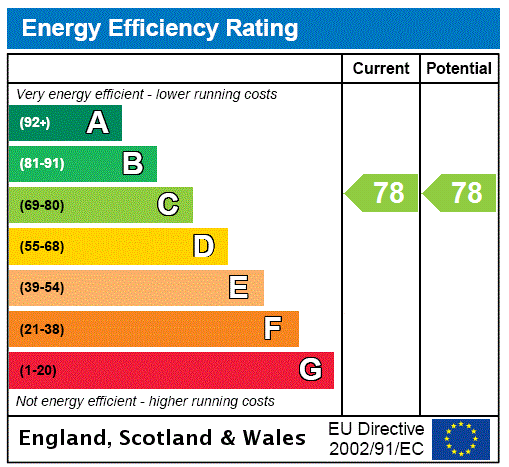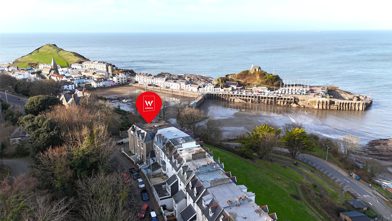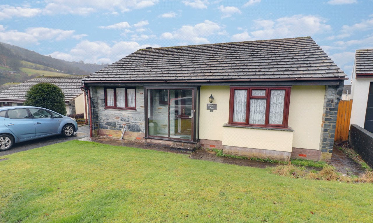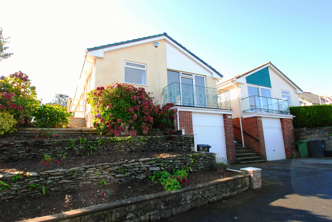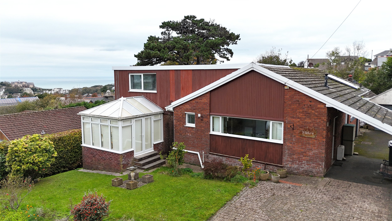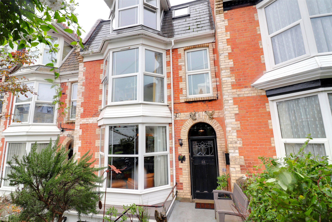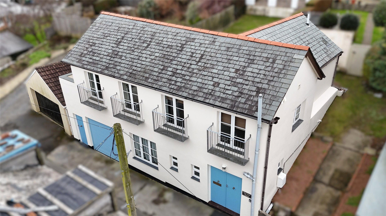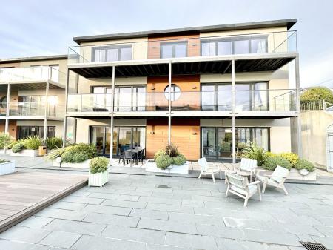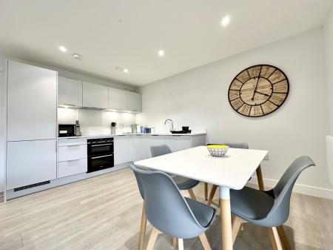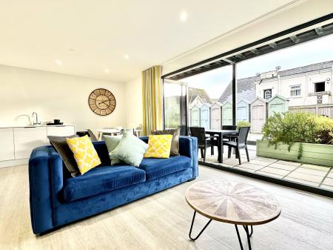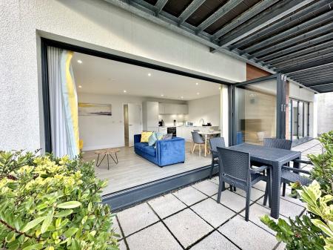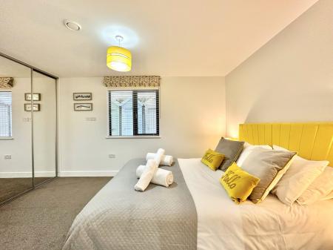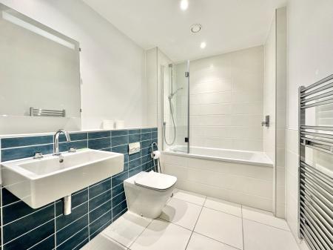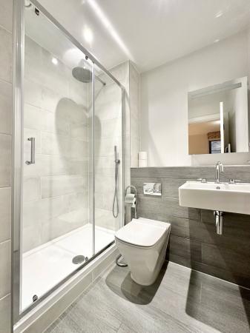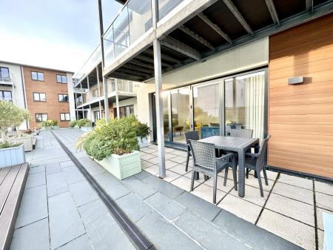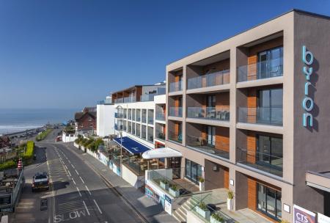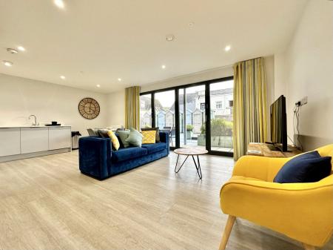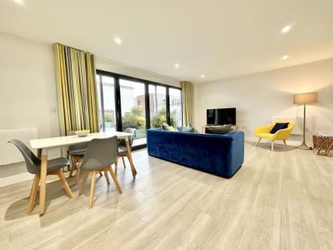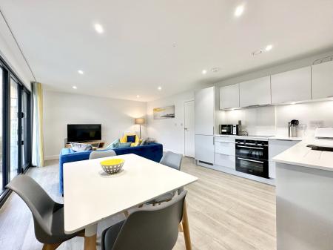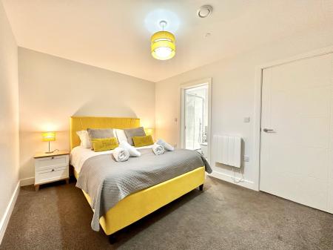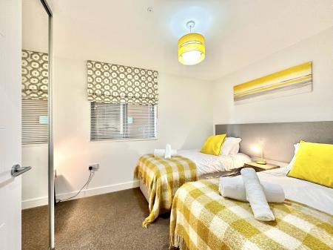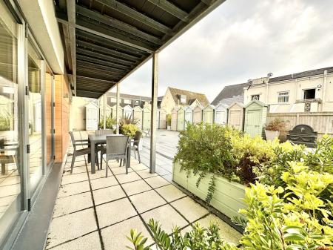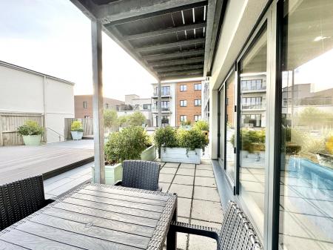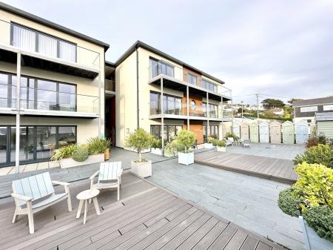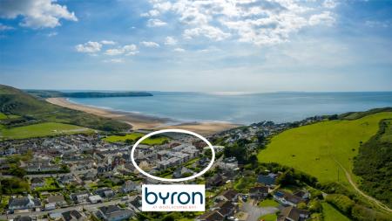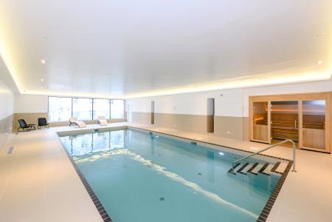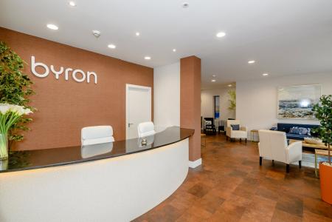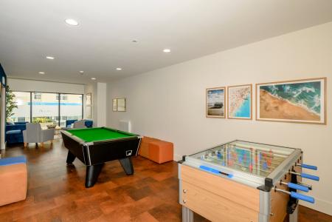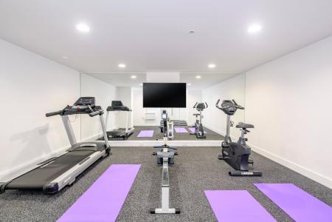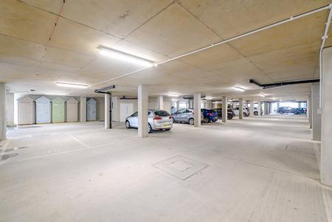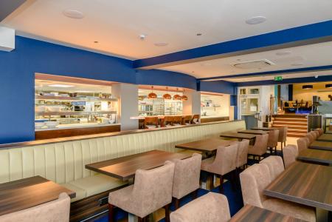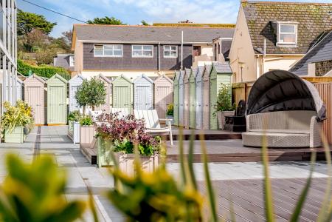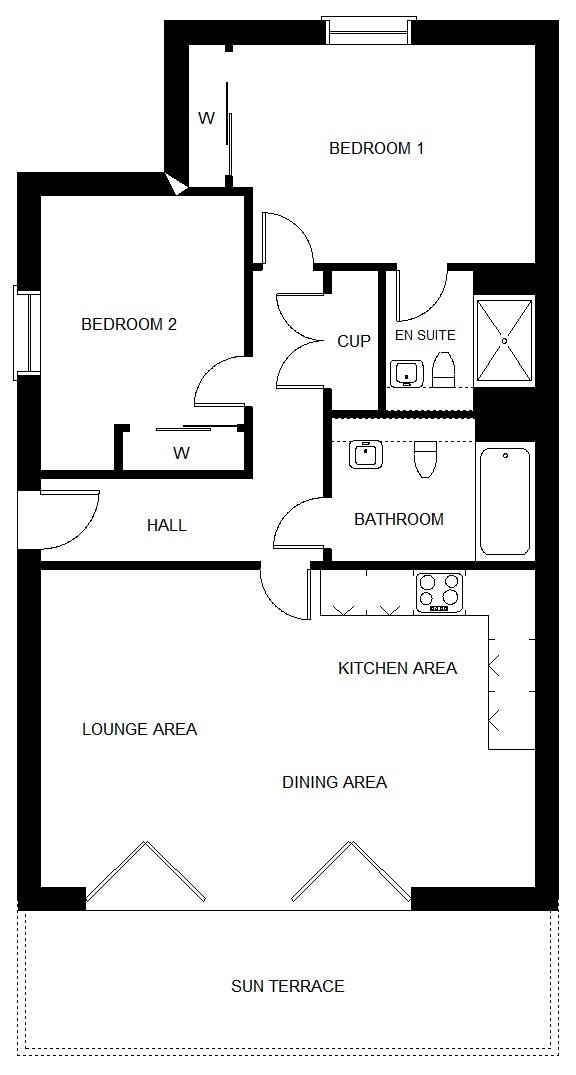- Superb high specification
- contemporary ground level apartment
- Quieter position in the garden area of the development and enjoying a sunny southerly aspect
- Great for those looking to escape the busy cities for a life on the coast and in the countryside
- 25ft long south-facing sun terrace
- Short walk to village amenities and golden sand surfing beaches
- 21ft long living/dining/kitchen
- 2 bedrooms and 2 bathrooms
- Range of on-site facilities including swimming pool
- gym
2 Bedroom Apartment for sale in Devon
Superb high specification, contemporary ground level apartment
Quieter position in the garden area of the development and enjoying a sunny southerly aspect
Great for those looking to escape the busy cities for a life on the coast and in the countryside
25ft long south-facing sun terrace
Short walk to village amenities and golden sand surfing beaches
21ft long living/dining/kitchen
2 bedrooms and 2 bathrooms
Range of on-site facilities including swimming pool, gym, spa and high quality restaurant
Secure underground parking
Opportunities to purchase an apartment of this calibre in this location are rare to come by. 3 Challacombe at Byron is a superb and well-presented, high quality 2 bedroom, 2 bathroom purpose built apartment situated in a central and convenient location. The property is located in the garden area of the building and enjoys a sunny southerly aspect. There is passenger lift access to all floors within the building allowing easy step free access to all of the amenities within the development. The apartment has its own south facing sun terrace accessed from bi-folding doors from the living room that fully retract providing a seamless connection with the outdoor space. The terrace provides a great space for al-fresco dining and sun bathing. 3 Challacombe is part of the impressive Byron development which sits in a fantastic position on Woolacombe sea front and is just a few hundred metres away from the stunning golden sand beach that stretches for 2 1/2 miles across the bay. The apartment is purpose built with accommodation of approximately 75m2 (807ft2) and is an ideal retreat as family holiday home or holiday let and has been used for that purpose by the present owners.
The spacious accommodation comprises 2 bedrooms and 2 bathrooms and a 21ft x 14ft bright and airy open plan living/dining/kitchen area which has virtually the whole of the front elevation devoted to full height glazing and bi-folding doors that open onto the sun terrace. The kitchen is equipped with a range of integrated appliances which include a double oven with an electric hob and extractor canopy over, a fridge/freezer and dishwasher. Within the hallway there is a useful store cupboard which also houses the hot water cylinder and the washer/dryer. There are two good sized bedrooms. Bedroom 1 is a double room with its own en suite shower room and bedroom two is set up as a twin bedded room but with the option to be used as a double room as and when required. Along the hallway is the family bathroom and, as with the en suite, there is attractive tiling and modern white fittings. There is an allocated parking space for the apartment in the large underground car park and a useful storage box ideal for beach equipment etc.
Byron has an exclusive range of onsite facilities that you won't find in any other development in the immediate area. Whether it's for your family holiday or as part of your investment property portfolio, Byron provides for every eventuality; from the, swimming pool and rainy day games room, to relaxing spa treatments, thought has been given to your every comfort.
EXCLUSIVE FOR RESIDENTS AND GUESTS
• Swimming pool.
• Sauna.
• Beauty treatment room.
• Games room.
• Surf showers.
• Secure storage for surfboards and bicycles.
On top of all of that, there is also an in-house holiday letting service that will take care of your apartment should you decide to holiday let it. A high quality service is provided exclusively to Byron owners that will look after advertising and bookings, changeovers and cleaning. The competitive 12% commission is another great attraction.
AGENTS NOTE: The property is leasehold with the balance of an original 250 year lease which commenced on the 1st January 2014. The freeholder is Blast Properties Ltd and there is a Management Company known as Byron Management Company (Woolacombe) Ltd that oversees the day to day running of the building. The ground rent for the apartment is £450 per annum. The service charge, which includes maintenance of the common and external areas, maintenance of the facilities etc is £7,151.58 per annum which includes the building insurance contribution; this is paid in two instalments on the 1st of January and again on the 1st July. Pets are allowed within the building with written consent from the Management Company. There is no restriction on holiday or assured shorthold letting.
Private Entrance Hall
Living Room/Kitchen/Dining 21'4" x 14'1" (6.5m x 4.3m).
Bedroom 1 15'2" x 9'7" (4.62m x 2.92m).
En Suite Shower Room 6'4" x 6' (1.93m x 1.83m).
Bedroom 2 12' x 8'8" (3.66m x 2.64m).
Family Bathroom 8'9" x 6'4" (2.67m x 1.93m).
Sun Terrace 25' x 6' (7.62m x 1.83m).
Applicants are advised to proceed from our offices in a westerly direction heading out of town on the A361 sign post Barnstaple. At Mullacott Cross roundabout take the right hand exit sign post Woolacombe & Mortehoe and follow along this road for approximately 4 miles into the centre of the village. Upon entering the village, proceed down the hill towards the sea front. Byron will be found on the right hand side on the corner of Beach Road and Sandy Lane.
Important Information
- This is a Leasehold property.
Property Ref: 55837_ILF220409
Similar Properties
Larkstone Terrace, Ilfracombe, Devon
2 Bedroom Apartment | Guide Price £365,000
A beautifully presented and very spacious 2 bedroom, 2 bathroom top floor apartment in an enviable location close to the...
Spurway Gardens, Combe Martin, Ilfracombe
2 Bedroom Detached Bungalow | £365,000
This 2-bedroom detached bungalow in Spurway Gardens, Combe Martin, offers a peaceful setting with beautiful countryside...
The Shields, Ilfracombe, Devon
3 Bedroom Detached Bungalow | £365,000
Situated in a popular elevated residential location enjoying good views over the town to the Torrs, Bristol Channel and...
Horne Park Road, Ilfracombe, Devon
3 Bedroom Detached Bungalow | £370,000
Set in a secluded position is this highly individual chalet style 3 bedroom detached bungalow with driveway plus garage...
Station Road, Ilfracombe, Devon
6 Bedroom Terraced House | £375,000
A Victorian mid terrace property over 4 floors containing a well presented 5 bedroom maisonette and a separate 1 bedroom...
Montpelier Lane, Ilfracombe, Devon
3 Bedroom House | £375,000
A beautifully presented, highly individual mews style property offering sea views, situated in a tucked away location ye...
How much is your home worth?
Use our short form to request a valuation of your property.
Request a Valuation
