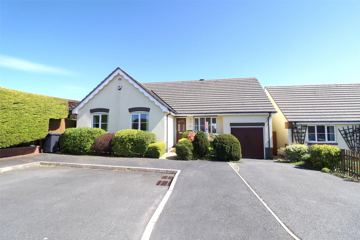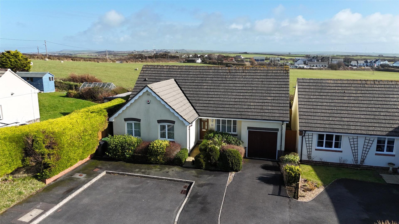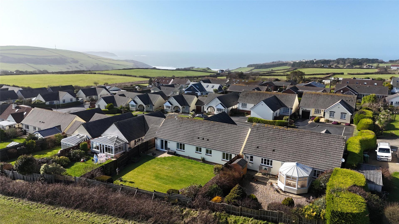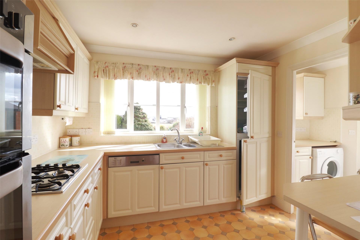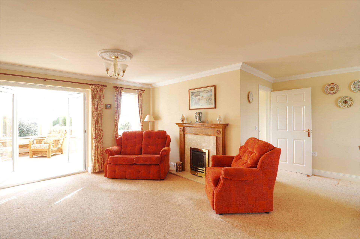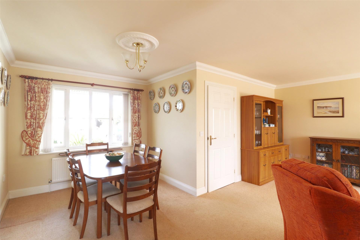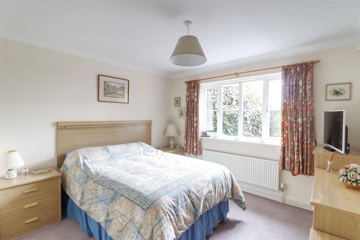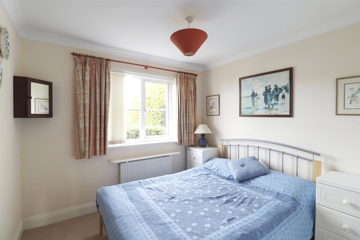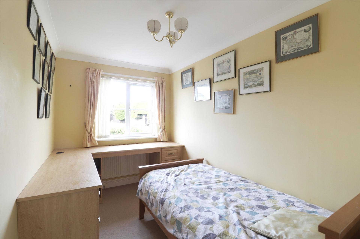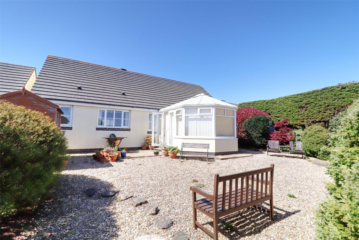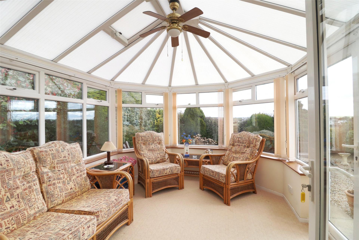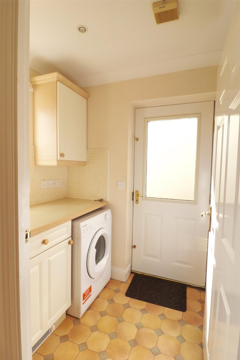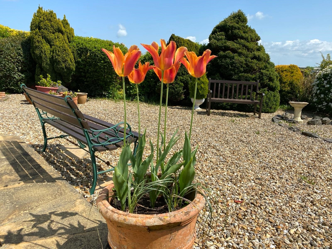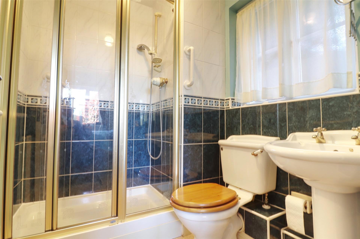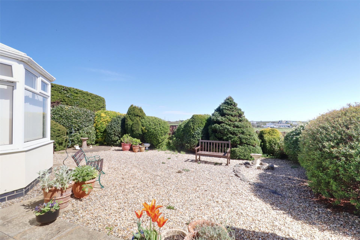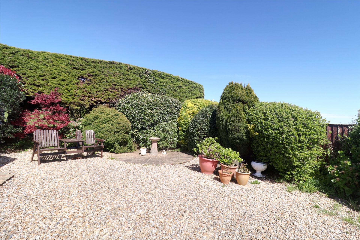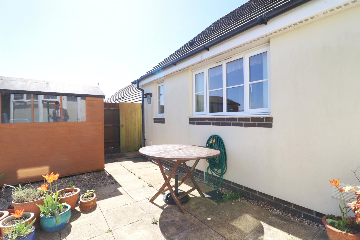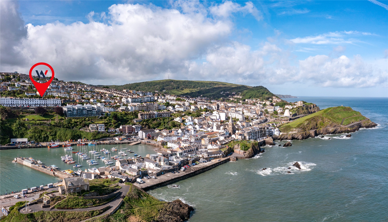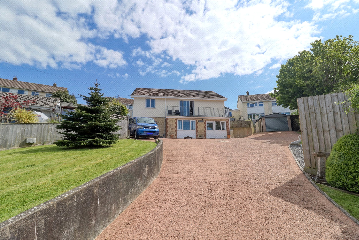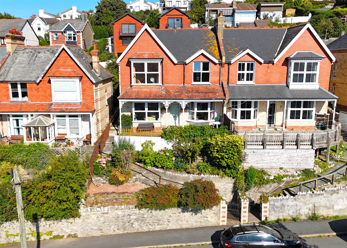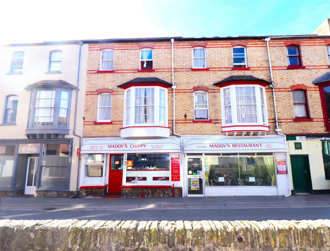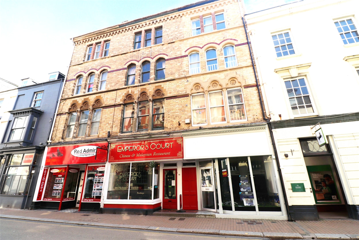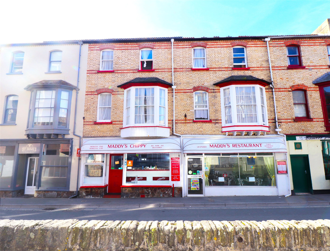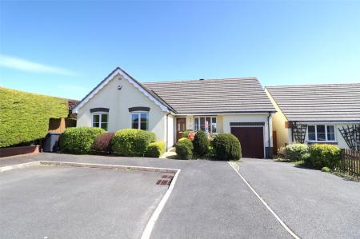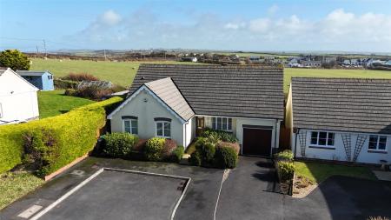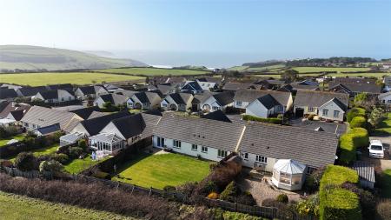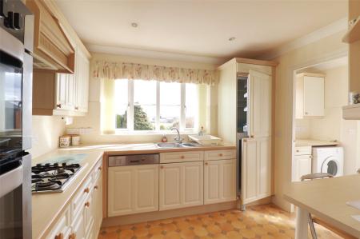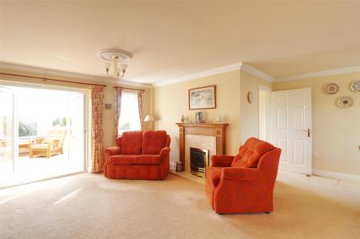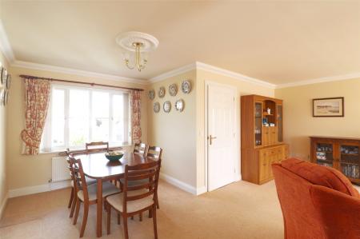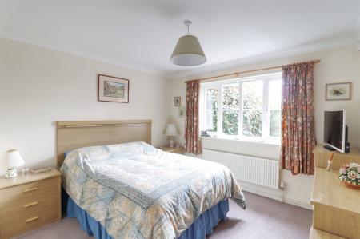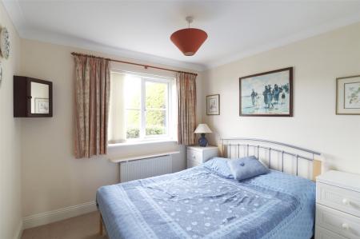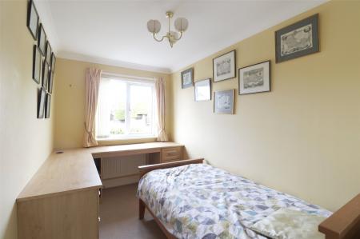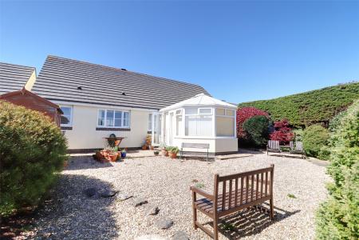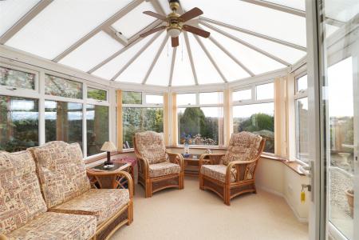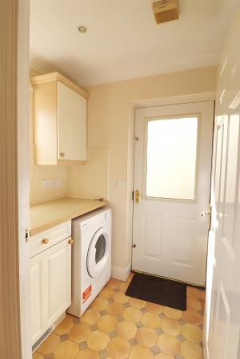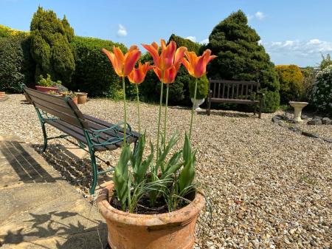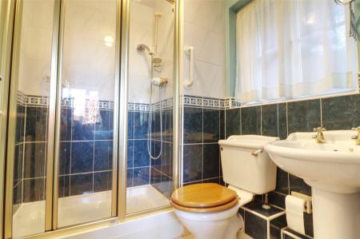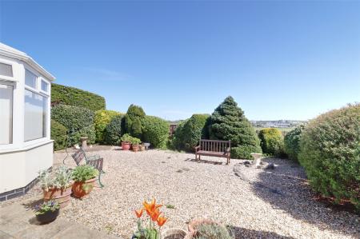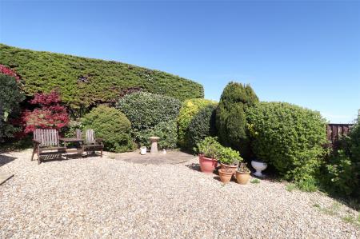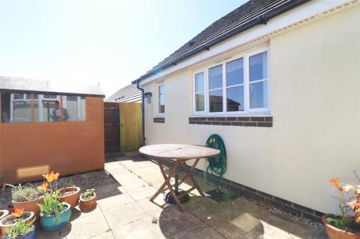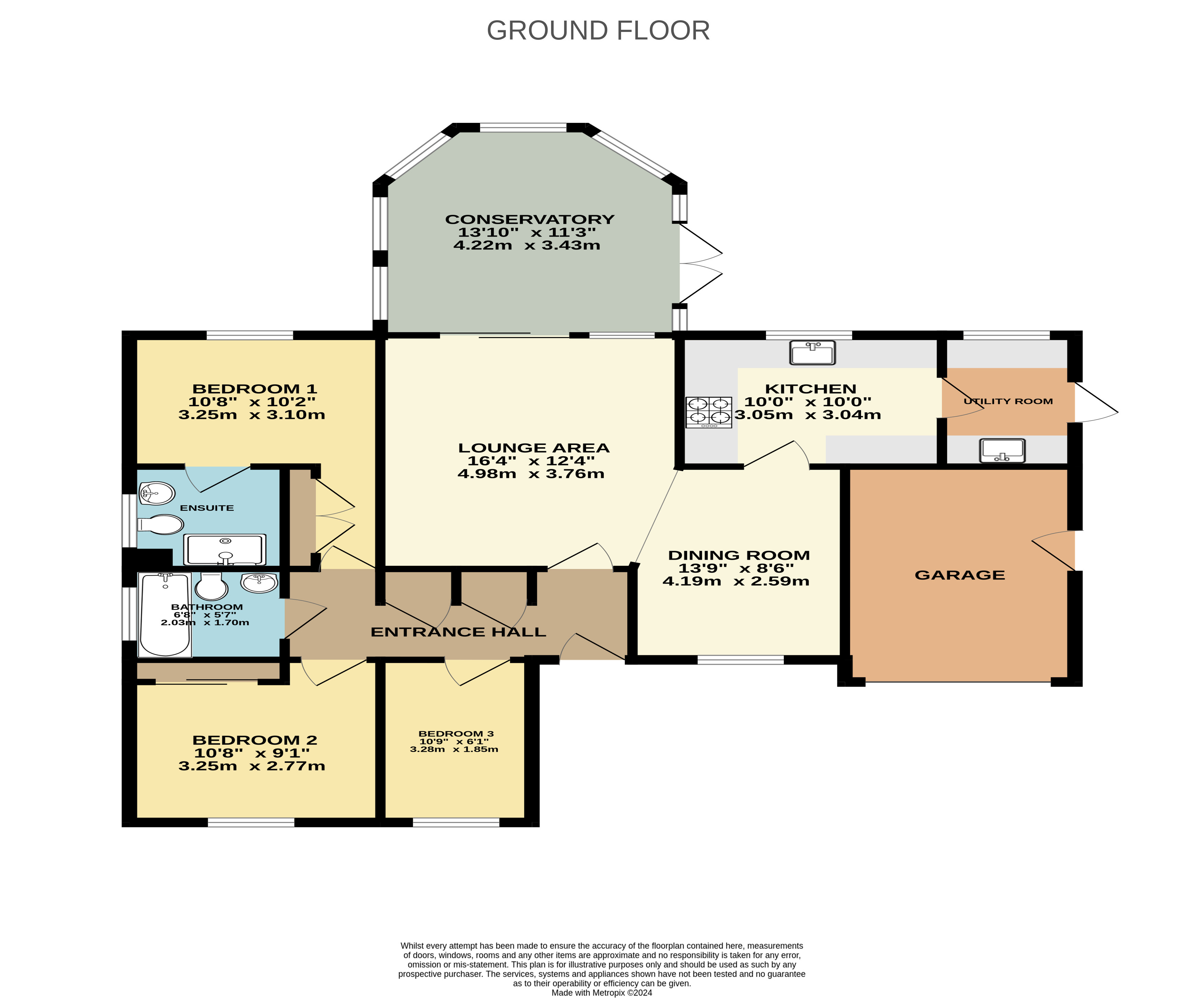- Spacious and beautifully presented detached bungalow
- Sought after close within short drive of Woolacombe
- Open plan living room/diner
- Fitted kitchen with integrated appliances
- Master bedroom with en-suite shower room and built in wardrobe
- 2 Further good sized bedrooms
- Family bathroom/WC
- Gas central heating
- uPVC double glazed windows
- uPVC fascias
3 Bedroom Detached Bungalow for sale in Devon
Spacious and beautifully presented detached bungalow
Sought after close within short drive of Woolacombe
Open plan living room/diner
Fitted kitchen with integrated appliances
Master bedroom with en-suite shower room and built in wardrobe
2 Further good sized bedrooms
Family bathroom/WC
Gas central heating
uPVC double glazed windows
uPVC fascias, soffits, gutters & downpipes for ease of maintenance
Garage with light and power and access to the rear garden
Off street parking
Pleasant well stocked and good sized sunny rear garden
Must be viewed internally
New boiler in 2021
Good loft space for storage
A well-presented and spacious 3 bedroom (1 en-suite) detached bungalow on a good sized level plot on this sought after close situated a short drive from the golden sand award winning beaches at Woolacombe. The property has light, airy and well balanced living accommodation and benefits from uPVC double glazed windows and gas fired central heating.
Internally the accommodation comprises of a spacious entrance hallway that has doorways leading off to the principal rooms. The entrance hallway also has a cupboard housing the hot water tank and a further storage cupboard. The main hub of this fantastic home is the open plan living room/diner which provides ample space for sizeable furniture including a dining table and features a gas fire and access to the conservatory. The conservatory is located at the rear of the property and makes for a lovely further sitting area, but would equally make a great dining space too. The kitchen is a good size and is fully equipped with range of base and eye level units with matching drawers, double oven, four ring gas hob, stainless steel sink unit, integrated dish washer and breakfast bar. The utility leads off from the kitchen has space and plumbing for a washing machine and tumble dryer and provides access out to the rear garden. Bedroom 1 is a good size double bedroom with fitted wardrobes and a well-presented en-suite shower room. Bedroom 2 is a further double bedroom which also has fitted wardrobes. Bedroom 3 is a large single room that could also be utilized as an office. The family bathroom is a well-presented three piece suite that comprises a bathtub, w.c and wash hand basin. Outside to the rear of the property there is a fully enclosed rear garden predominantly laid with stone chippings which has a nice selection of plants and mature hedges. There is also an extensively paved patio and wooden shed. There is off street parking to the front of the property. The garage is a good size and has power and light connected and an up and over door.
The property is considered ideal as a permanent or holiday residence. An early internal inspection is fully advised to avoid disappointment.
The bungalow is located on the outskirts of the popular village of Mortehoe which has amenities including a variety of small shops and a post office as well as 3 public houses/restaurants and the tea rooms. Woolacombe is popular with visitors from all around the country primarily because of its award winning blue flag golden sand beaches. In addition, the village is also surrounded by National Trust land which has miles and miles of walking along some breath-taking footpaths enjoying the magnificent coastal scenery. The village amenities include a variety of small independent shops, bars and restaurants, various other leisure facilities and a primary school with an excellent Ofsted rating, heath centre and church. The nearest larger town of Ilfracombe is approximately 5 miles away and Barnstaple, which is North Devon's main trading centre, is approximately 14 miles away and has many of the big name shops, a rail link and direct access onto the A361 North Devon link road which joins the M5 at junction 27.
Entrance Hall
Living Area 16'4" x 12'4" (4.98m x 3.76m).
Dining Room 13'9" x 8'6" (4.2m x 2.6m).
Kitchen 10' x 10' (3.05m x 3.05m).
Utility Room
Bedroom 1 10'8" x 10'2" (3.25m x 3.1m).
En-Suite
Bedroom 2 10'8" x 9'1" (3.25m x 2.77m).
Bedroom 3 10'9" x 6'1" (3.28m x 1.85m).
Bathroom 6'8" x 5'7" (2.03m x 1.7m).
Applicants are advised to proceed from our offices in a westerly direction along the High Street heading out of town on the main A361 sign post Barnstaple. At the Mullacott Cross roundabout take the right hand exit sign post Woolacombe & Mortehoe and follow along this road for approximately 1 1/2 miles. At Turnpike Cross, take the right hand turn immediately before the Fortescue Arms sign post Mortehoe. Follow this road for 1/4 of a mile taking the first left hand turn into Headlands View Avenue. Follow the road down and around to the left into Hartland View Road and then follow the road around to the left again. No 9 is the second from the end of the right hand side.
Important Information
- This is a Freehold property.
Property Ref: 55837_ILF240042
Similar Properties
Hillsborough Terrace, Ilfracombe, Devon
5 Bedroom Terraced House | Guide Price £395,000
SALE AGREED! Situated in a convenient and sought after, elevated location enjoying superb views over Ilfracombe's pictur...
Marlborough Road, Ilfracombe, Devon
4 Bedroom Detached House | Offers in excess of £395,000
Offering flexible accommodation that may suit a dependant relative is this modern 4 bedroom detached home with superb vi...
Furze Hill Road, Ilfracombe, Devon
4 Bedroom Semi-Detached House | £395,000
A spacious and characterful four-bedroom semi-detached home, 14 Furze Hill Road enjoys an elevated position with stunnin...
St. James Place, Ilfracombe, Devon
4 Bedroom Apartment | £399,950
A seafront freehold fish 'n' chip shop and takeaway with 34 cover licenced restaurant and 4 bedroom accommodation over....
High Street, Ilfracombe, Devon
House | £399,950
In a central High Street location, a 46 cover licenced restaurant and fully equipped kitchen with very large 5 bedroom V...
St. James Place, Ilfracombe, Devon
Restaurant | £399,950
A seafront freehold fish 'n' chip shop and takeaway with 34 cover licenced restaurant and 4 bedroom accommodation over....
How much is your home worth?
Use our short form to request a valuation of your property.
Request a Valuation

