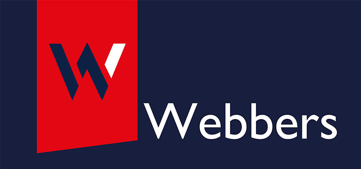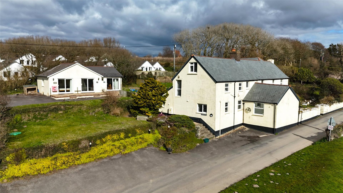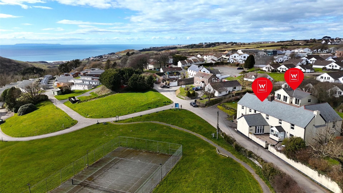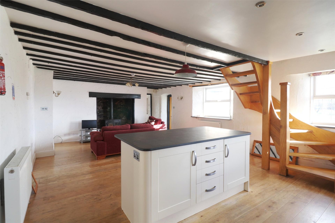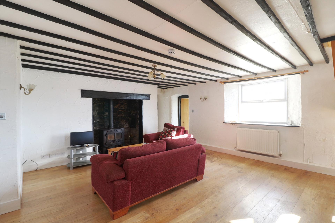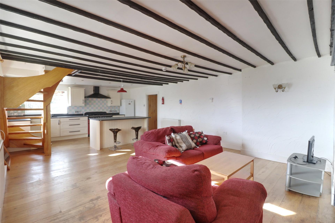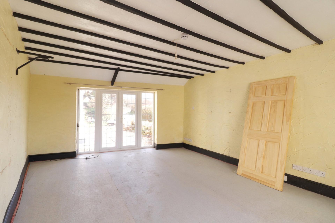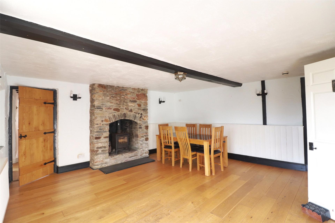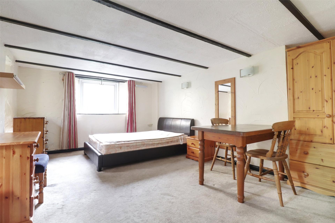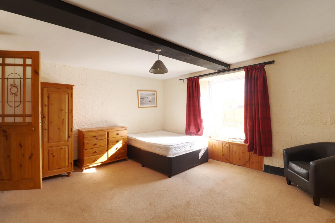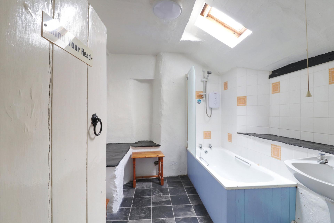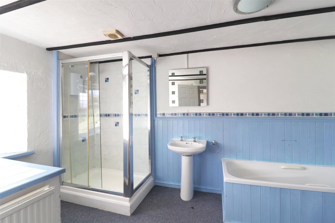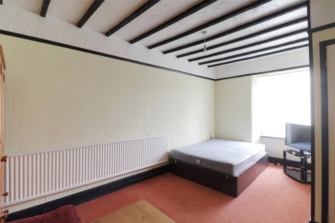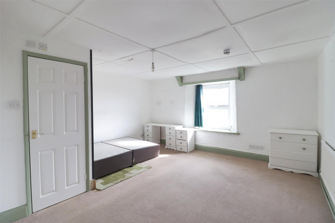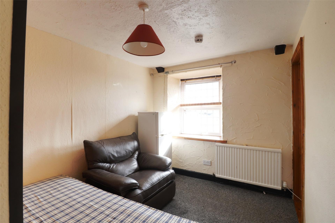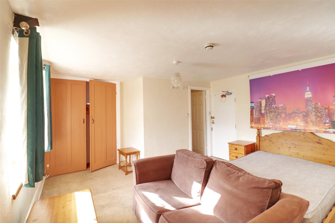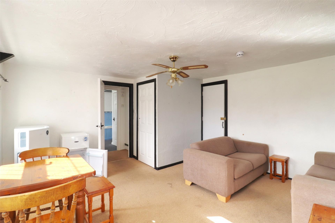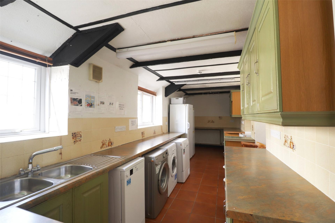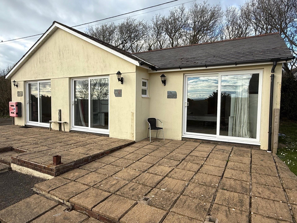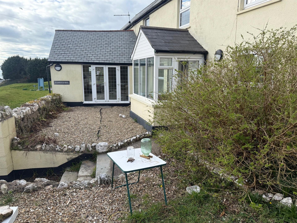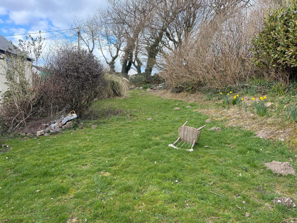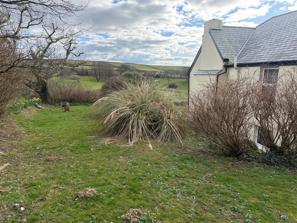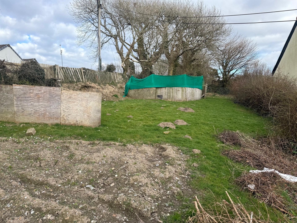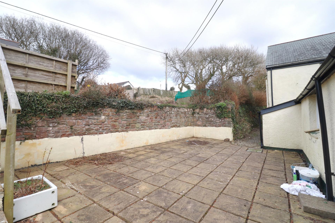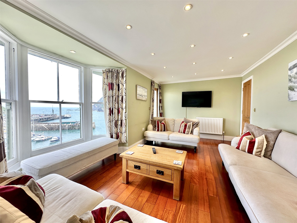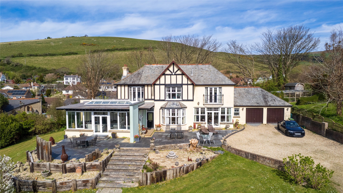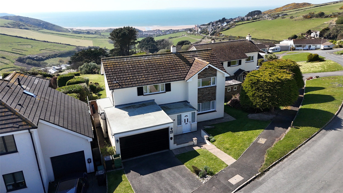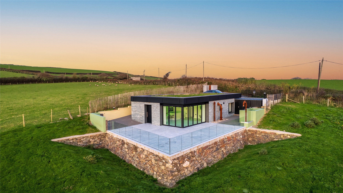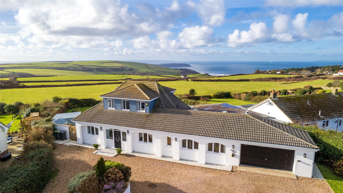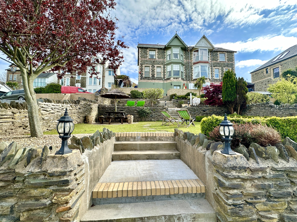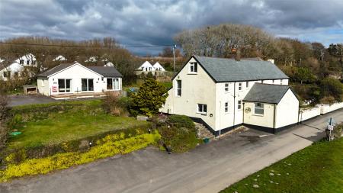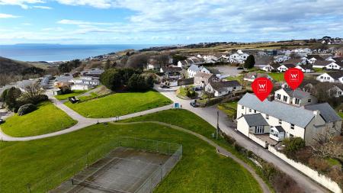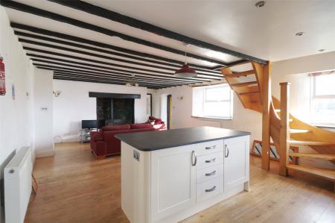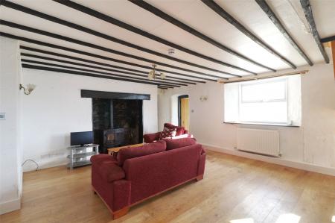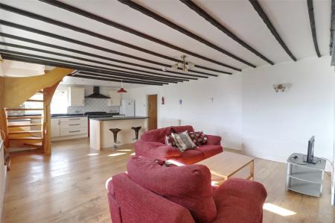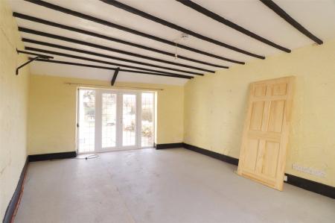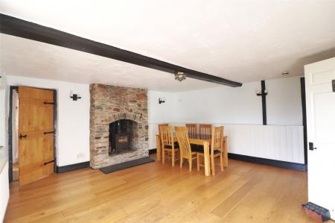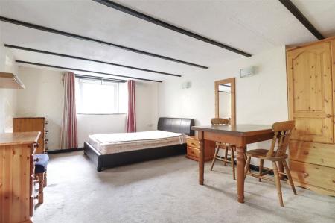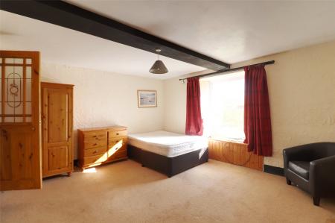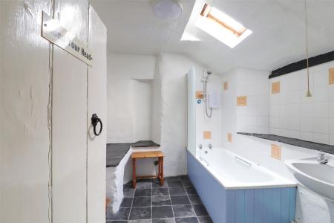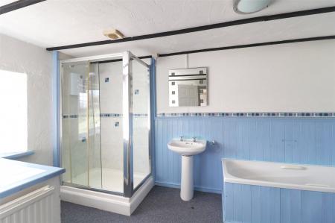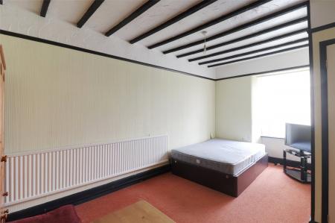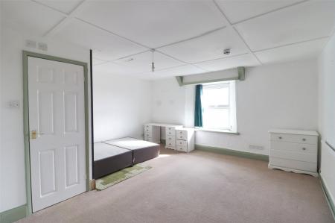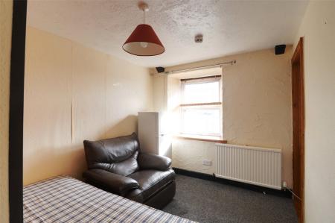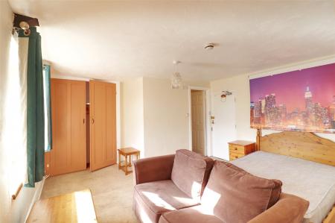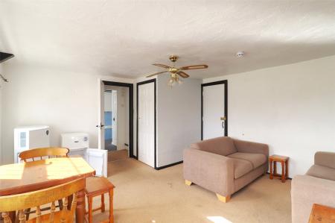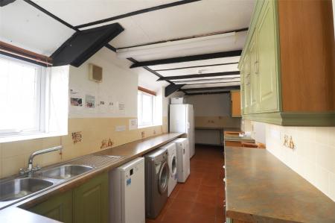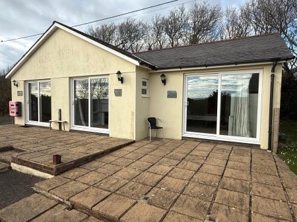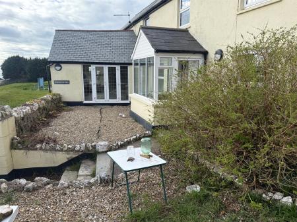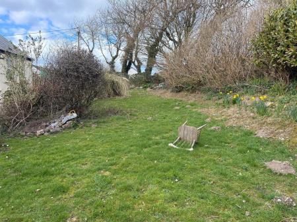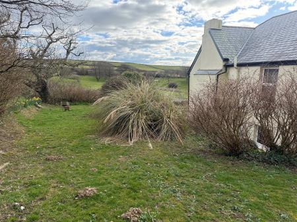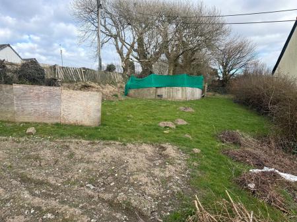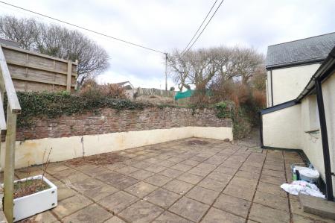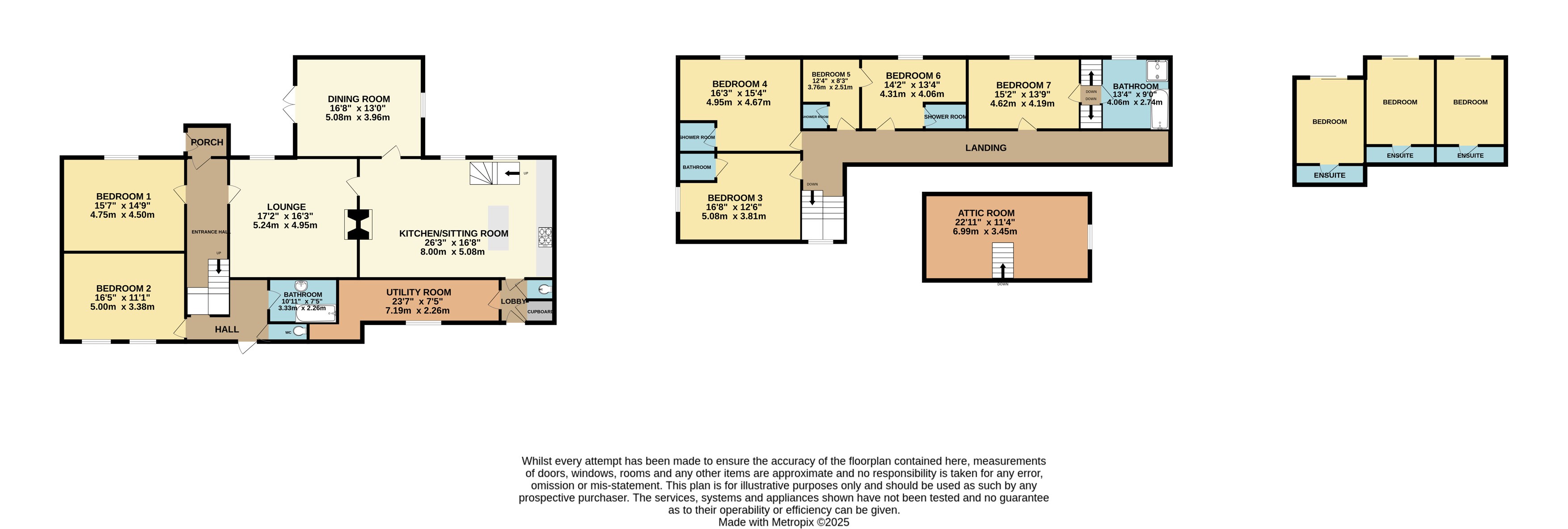- Large detached property in a sought after location with huge scope for potential
- 1.5 miles from Woolacombe
- Ample parking
- Attractive grounds
- 7 Bedrooms in the main house with 3 additional holiday units
- Superb countryside views
- Deceptively spacious with flexible living accommodation
- Heating: LPG gas in the main building and electric heating in the holiday units
- Services: Private drainage via septic tank
- EPC: TBC
7 Bedroom Detached House for sale in Devon
Large detached property in a sought after location with huge scope for potential
1.5 miles from Woolacombe
Ample parking
Attractive grounds
7 Bedrooms in the main house with 3 additional holiday units
Superb countryside views
Deceptively spacious with flexible living accommodation
Heating: LPG gas in the main building and electric heating in the holiday units
Services: Private drainage via septic tank
EPC: TBC
Council Tax: G
A rare and exciting opportunity to acquire an imposing and characterful former farmhouse that sits in an attractive and sizeable plot, with ample parking, believed to have been originally constructed 400 years ago. The property is situated on the periphery of the exceedingly popular coastal village of Woolacombe, with its award winning golden sand surfing beaches approximately 1.5 miles away. The property is deceptively spacious and offers a great deal of flexibility for a wide range of uses, with space to accommodate multi-generational living. It is understood that the property was previously used as a successful bed and breakfast. The previous vendors built in the grounds a separate annexe consisting of 3 letting (can only be occupied for purpose of holiday accomodation only) rooms, all of which benefit from en-suites.
The ground floor living accommodation briefly comprises a utility room, spacious kitchen/sitting room with inglenook fire place and wood burner, range of base and eye level units with large central island, with space for a range cooker and full height fridge freezer. There is also a dining room, separate lounge, two bedrooms and a bathroom. Moving up through the property on to the first floor, there are five further bedrooms, four of which have ensuites. There is a family bathroom and access up to a useful attic/hobbies room.
Outside, to the front of the property there is a large parking area for multiple cars. There is also a gravelled garden, leading to the main entrance and enclosed by a traditional stone wall. A mature garden, which is mainly laid to lawn, wraps around the right hand side of the property and around to the rear. This area enjoys superb over towards the nearby countryside. To the rear, there is a private paved area, with ample space for an outside table and chairs. There is further parking in front of the holiday units.
Ground Floor
Sitting Room/Kitchen 26'3" x 16'8" (8m x 5.08m).
Utility Room 23'7" x 7'5" (7.2m x 2.26m).
Dining Room 16'8" x 13' (5.08m x 3.96m).
Lounge 17'2" x 16'3" (5.23m x 4.95m).
Bedroom 1 15'7" x 14'9" (4.75m x 4.5m).
Bedroom 2 16'5" x 11'1" (5m x 3.38m).
Bathroom 10'11" x 11'5" (3.33m x 3.48m).
First Floor
Bedroom 3 16'8" x 12'6" (5.08m x 3.8m).
Bedroom 4 16'3" x 15'4" (4.95m x 4.67m).
Bedroom 5 12'4" x 8'3" (3.76m x 2.51m).
Bedroom 6 14'2" x 13'4" (4.32m x 4.06m).
Bedroom 7 15'2" x 13'9" (4.62m x 4.2m).
Bathroom 13'4" x 9' (4.06m x 2.74m).
Attic Room 22'11" x 11'4" (6.99m x 3.45m).
Applicants are advised to proceed from our offices in a westerly direction heading out of town on the main A361 sign posted Barnstaple. At Mullacott Cross roundabout take the right hand exit sign posted Woolacombe and Mortehoe and continue along this road go past the petrol garage on the right hand side, continue down the hill and take the left hand turning in to Ossaborough Lane. Follow down this road for a short distance and the property will be situated on your left hand side.
Important Information
- This is a Freehold property.
Property Ref: 55837_ILF240388
Similar Properties
Quayfield Road, Ilfracombe, Devon
5 Bedroom Detached House | Guide Price £895,000
FABULOUS, HARBOURSIDE LOCATION WITH AMAZING SEA AND COASTAL VIEWS!!This superb 5 bedroom, 5 bathroom detached characterf...
King Street, Combe Martin, Devon
4 Bedroom Detached House | Guide Price £895,000
Fabulous 4 bedroom detached family home with annexe accommodation, delightful views and set in 1.36 acresTake a look at...
Woolacombe Rise, Woolacombe, Devon
4 Bedroom Detached House | Guide Price £795,000
A deceptively spacious four bedroom detached family home, occupying a fantastic position on a large plot enjoying superb...
Willoway Lane, Braunton, Devon
2 Bedroom Detached Bungalow | Offers in excess of £900,000
A completely rare opportunity to purchase a wonderful unique detached home, converted from a former reservoir to an exce...
Mortehoe Station Road, Woolacombe, Devon
6 Bedroom Detached House | Guide Price £950,000
A simply stunning and highly individual, 6 bedroom (5 bathroom) detached residence, situated in a highly sought after lo...
Crofts Lea Park, Ilfracombe, Devon
6 Bedroom Semi-Detached House | Guide Price £975,000
THIS HOME DEFINITELY HAS THE WOW FACTOR! A stunning, immaculately presented, very spacious and versatile semi-detached V...
How much is your home worth?
Use our short form to request a valuation of your property.
Request a Valuation
