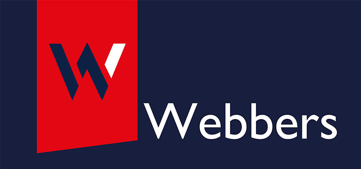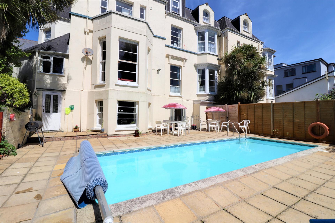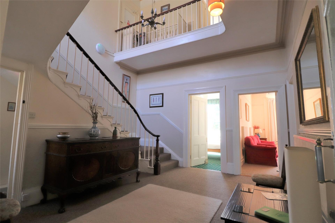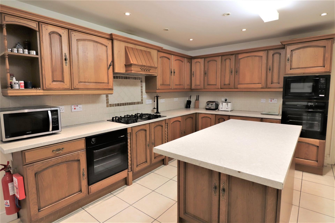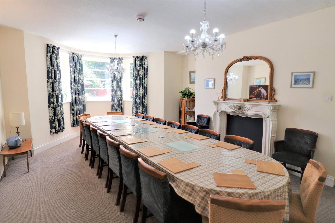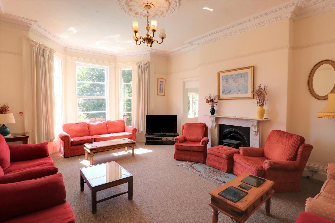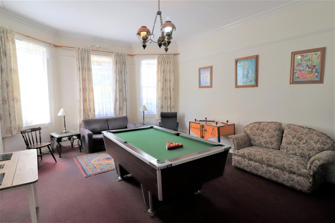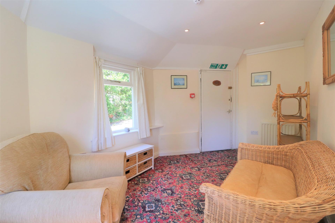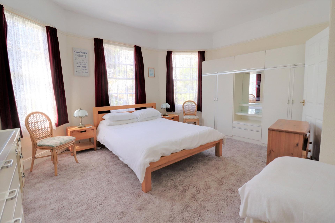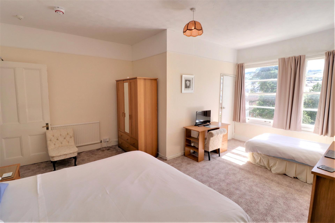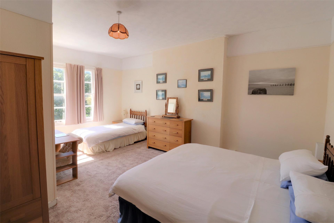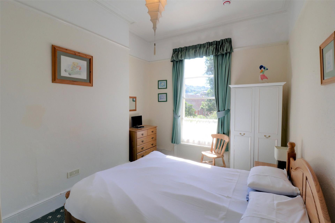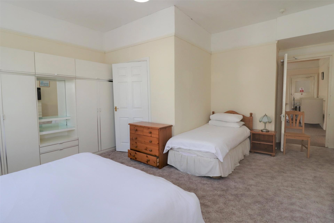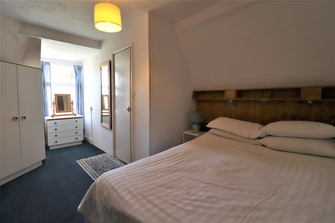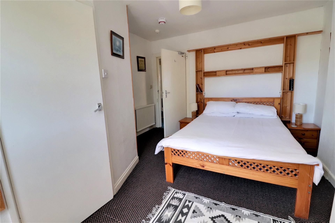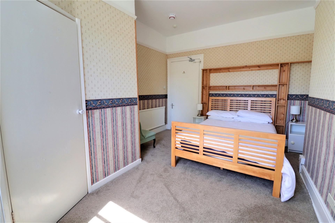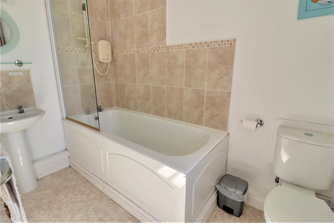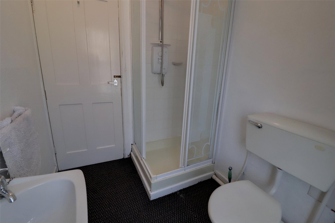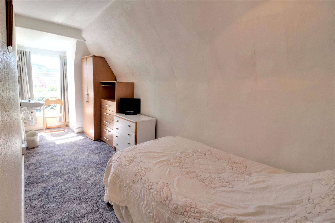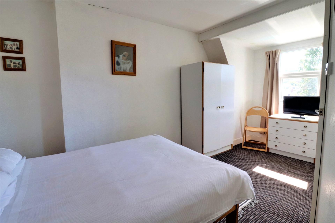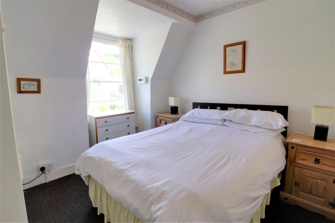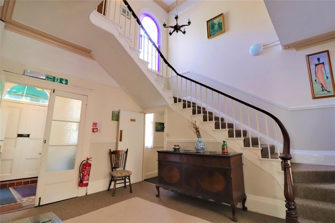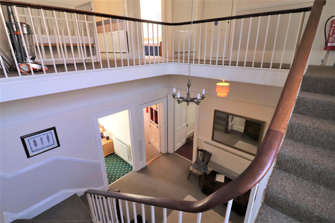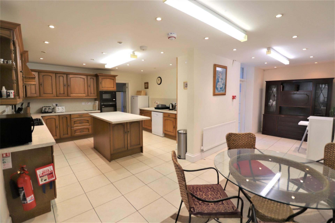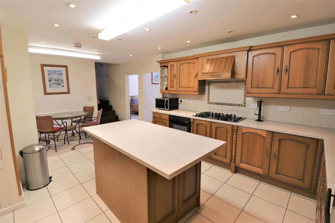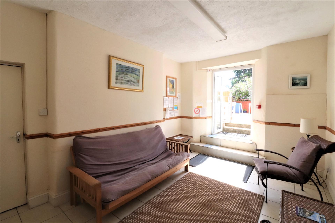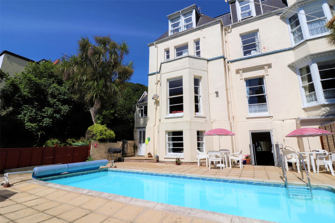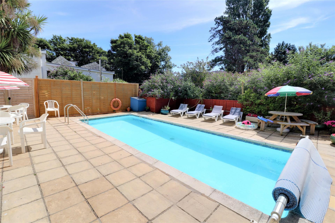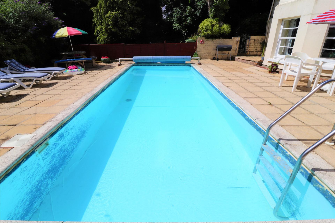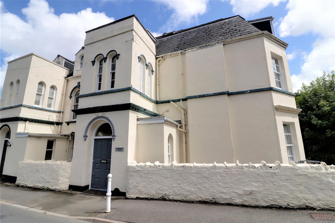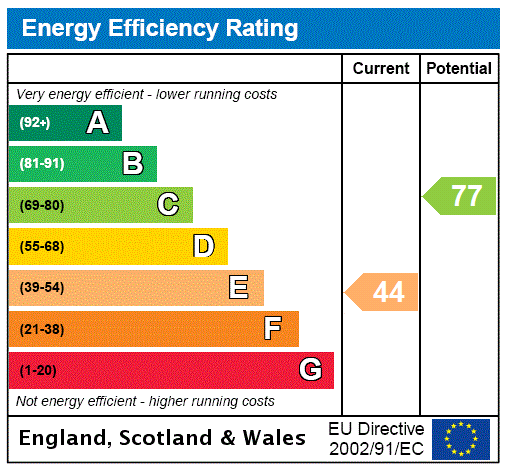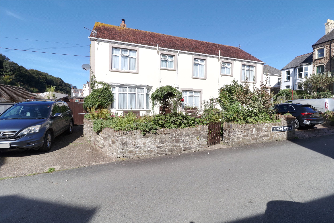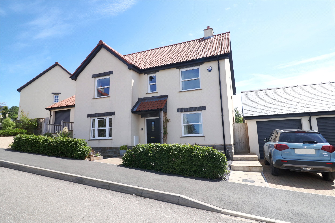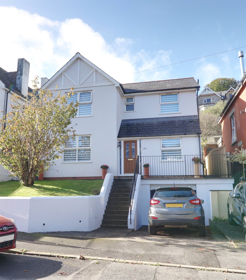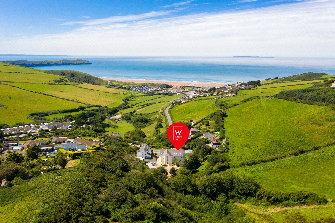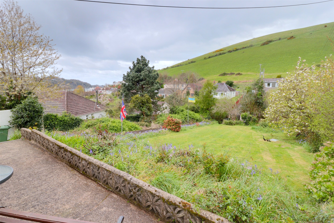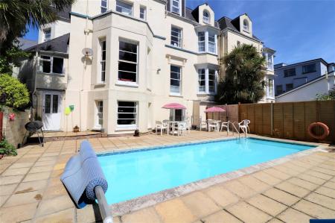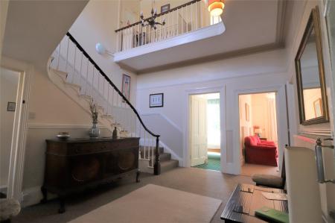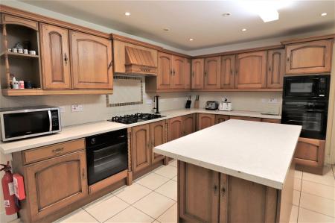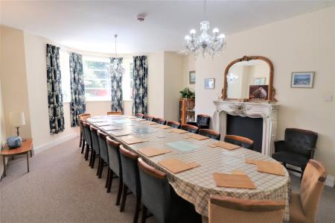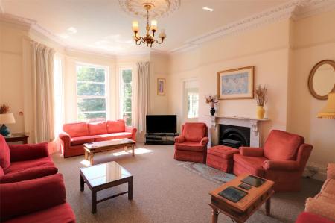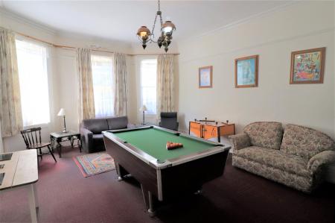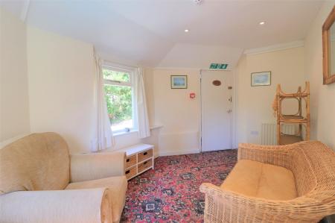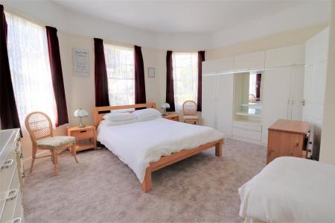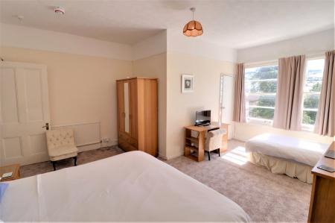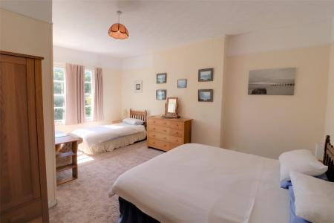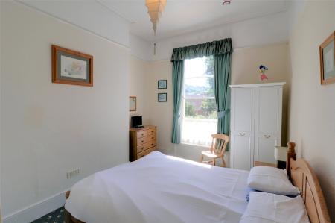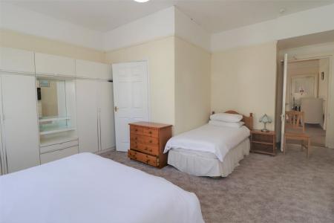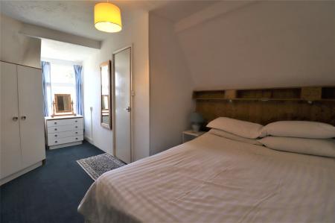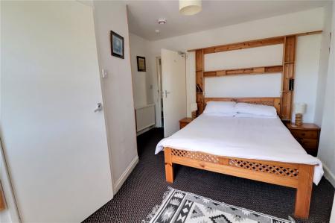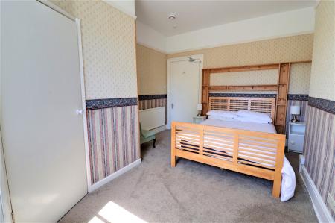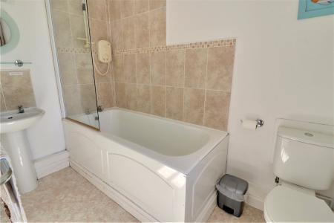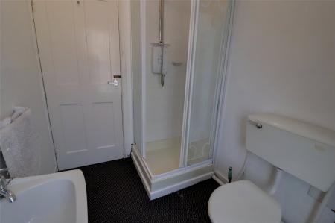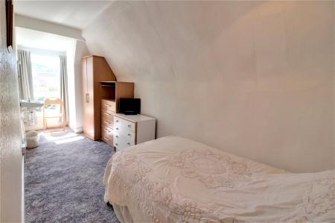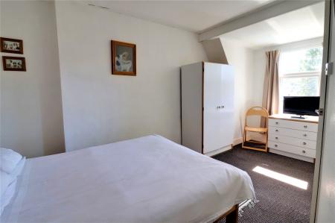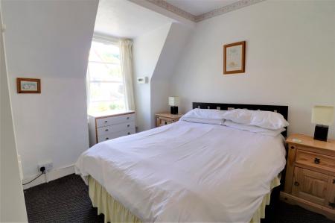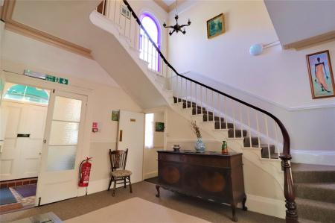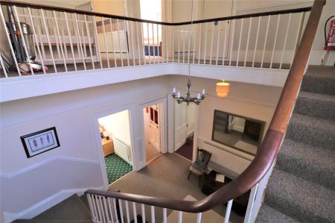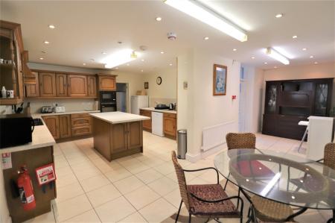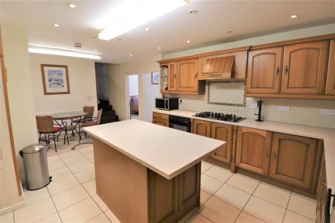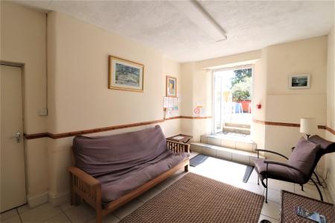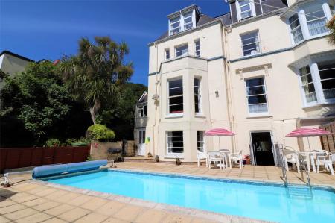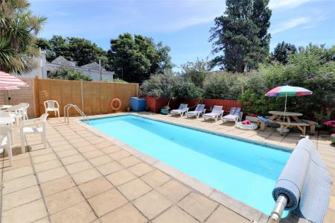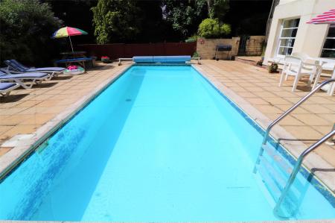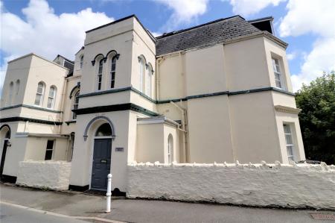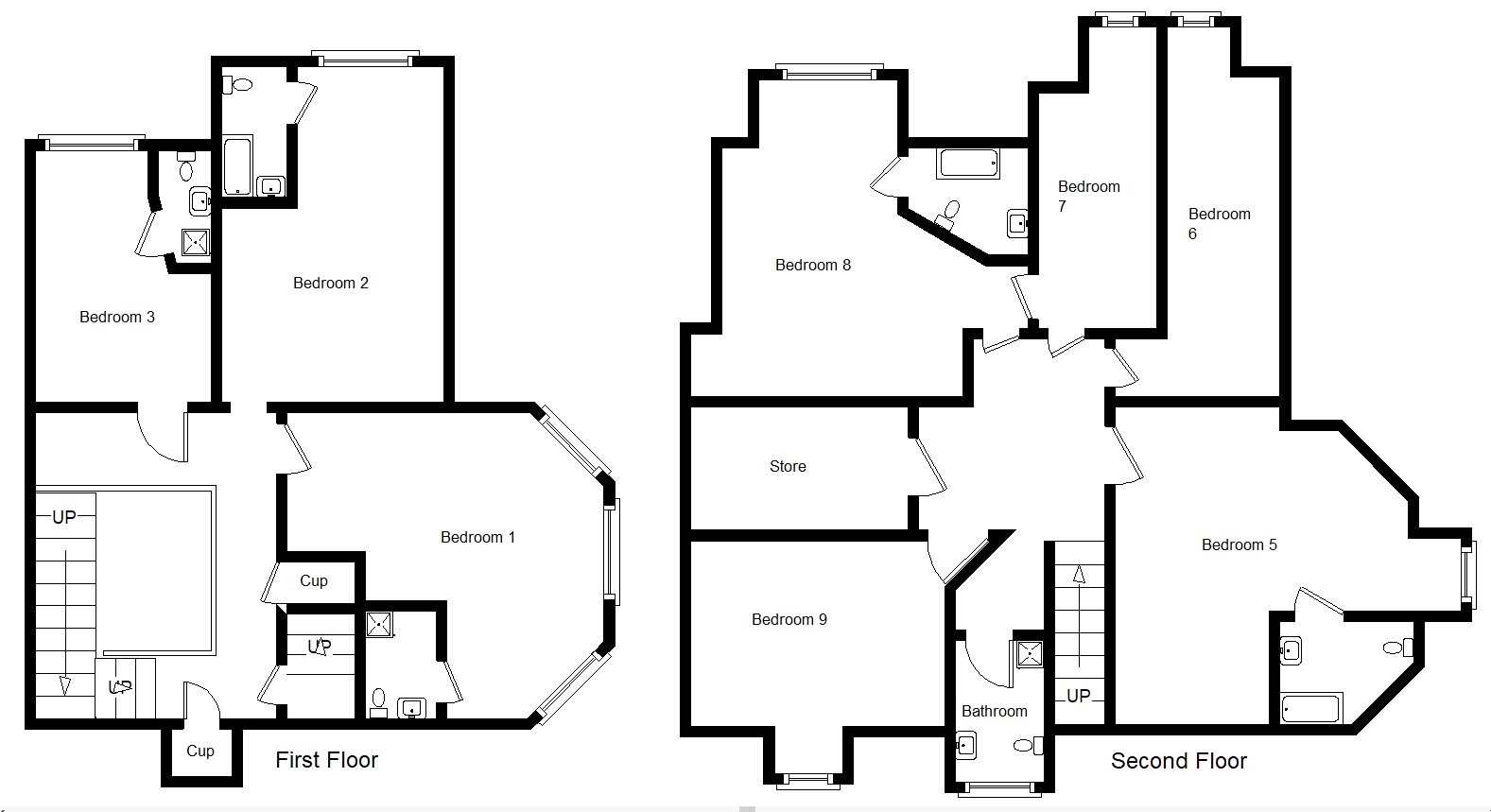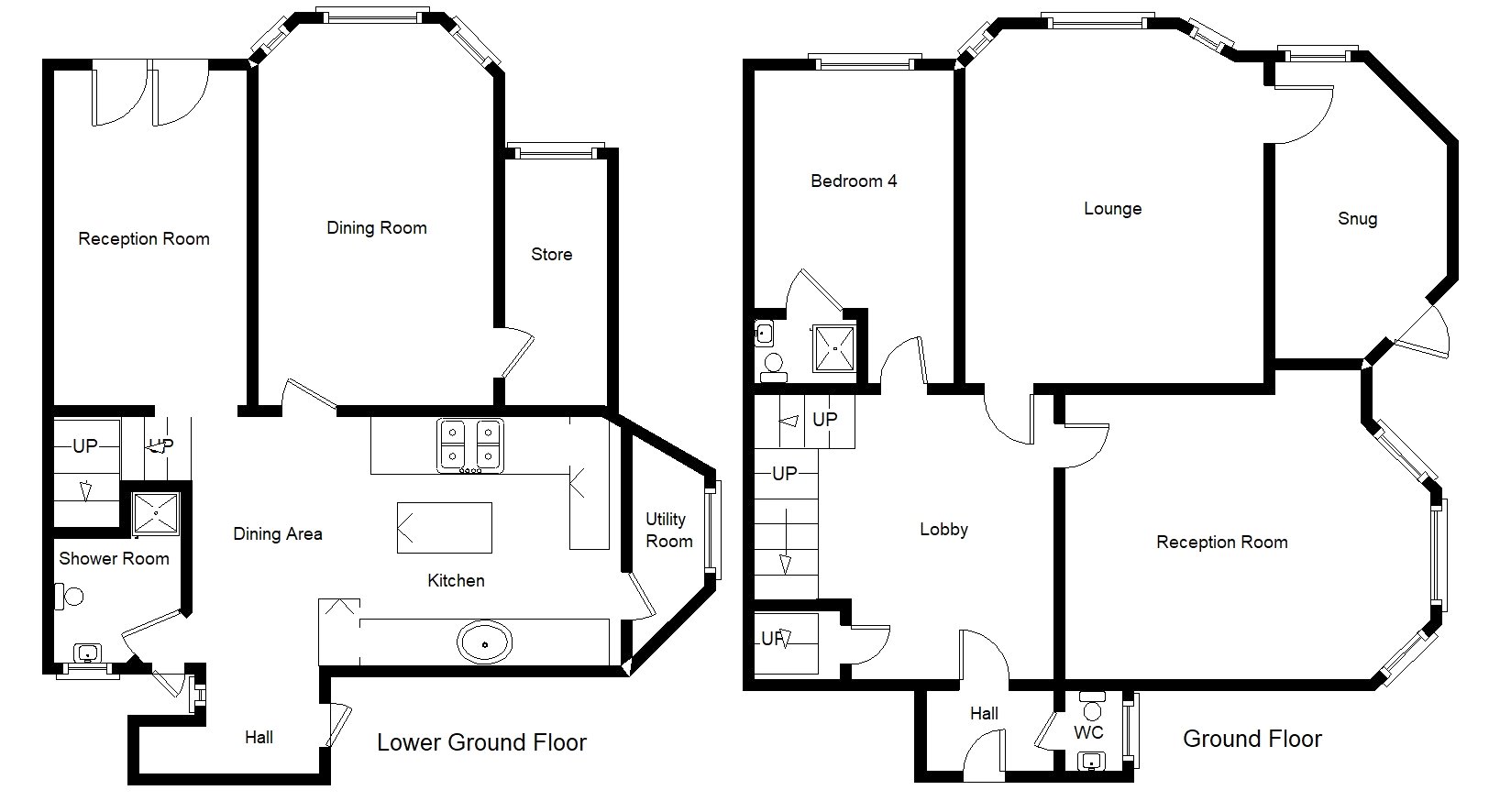- 9 bedrooms
- 4 reception rooms
- Georgian construction
- Double height lobby
- Outdoor heated swimming pool
- Currently a sucessful holiday let
- Versatile living accomodation
- Off road parking for multiple vehicles
9 Bedroom Semi-Detached House for sale in Devon
• 9 bedrooms, 4 reception rooms
• Georgian construction
• Double height lobby
• Outdoor heated swimming pool
• Currently a sucessful holiday let
• Versatile living accomodation
• Off road parking for multiple vehicles
Located on the ever popular Torrs Park, Clarence Villa is a large and imposing Georgian semi-detached property situated over four floors currently used as a successful holiday let.
The property itself is well proportioned thanks to the double height lobby area, giving a real sense of space and grandeur, alongside a formal lounge and large dining area ensuring the whole property is accounted for.
The spacious kitchen comprises of a range of units surrounding an island ensuring a social element to the property alongside an dining area in addition to the formal dining room. A utility room means that all white goods are stored out of sight alongside storage for the gas boiler.
Three double bedrooms with their own en-suites can be found on the first floor with a secondary staircase leading to the second floor where the remaining five bedrooms, two en-suites and bathroom can be found. A bedroom can also be found on the ground floor.
To the rear of the property, an outdoor heated swimming pool is a real highlight enabling entertainment for the whole property. Allocated off road parking for three vehicles is also located to the rear.
The property would make for an absolutely fantastic family residence. Alternatively, the property would be flexible enough to house multiple households with some minor alterations. With the property needing general modernisation and with no onward chain, we would recommend an internal viewing to appreciate the property in full.
LOWER GROUND FLOOR
Kitchen 14'3" x 13'2" (4.34m x 4.01m).
Dining Room 22'9" x 14'1" (6.93m x 4.3m).
Reception Room 15'5" x 10'3" (4.7m x 3.12m).
Utility Room 14'5" x 6'9" (4.4m x 2.06m).
Shower Room 11'5" max x 9'3" (3.48m max x 2.82m).
Dining area 11'5" x 9'3" (3.48m x 2.82m).
GROUND FLOOR
Hall 7'5" x 7'1" (2.26m x 2.16m).
WC 5'2" x 3' (1.57m x 0.91m).
Lobby 16'1" x 11'8" (4.9m x 3.56m).
Lounge 16'8" x 22'7" (5.08m x 6.88m).
Reception Room 25'5" x 15'8" (7.75m x 4.78m).
Snug 15'11" x 8'5" (4.85m x 2.57m).
Bedroom 4 15'5" x 10'3" (4.7m x 3.12m).
En-Suite 6'6" x 3'7" (1.98m x 1.1m).
1ST FLOOR
Bedroom 1 18' x 16'3" (5.49m x 4.95m).
En-Suite 6'9" x 5'8" (2.06m x 1.73m).
Bedroom 2 19'1" x 15'10" max (5.82m x 4.83m max).
En-Suite 9' x 5'3" (2.74m x 1.6m).
Bedroom 3 16' x 10'7" (4.88m x 3.23m).
En-Suite 8'3" x 3'7" (2.51m x 1.1m).
2ND FLOOR
Bedroom 5 17'6" x 13'5" max (5.33m x 4.1m max).
En-Suite 7'4" x 4' (2.24m x 1.22m).
Bedroom 6 18'10" x 5'7" (5.74m x 1.7m).
Bedroom 7 15'5" x 7'7" (4.7m x 2.3m).
Bedroom 8 15'11" x 10'10" max (4.85m x 3.3m max).
En-Suite 7'9" x 5'9" max (2.36m x 1.75m max).
Bedroom 9 10' x 8'10" (3.05m x 2.7m).
Bathroom 7'7" x 5'5" (2.3m x 1.65m).
Applicants are advised to proceed from our offices in an easterly direction passing through the traffic lights in the high street and turning immediately left into Northfield Road. Continue to the bottom of the road and at the traffic light proceed straight across the cross the roads and then take the next turning on the left into Torrs Park. Continue along Torrs Park for approximately 300 metres where Clarence Villa will be found on the left hand side.
Important Information
- This is a Freehold property.
Property Ref: 55837_ILF220230
Similar Properties
2 Bedroom Apartment | Offers Over £490,000
SPACIOUS 2 BEDROOM MODERN APARTMENT WITH EXCELLENT SEA AND COASTAL VIEWS!!A beautifully presented 4 year old high specif...
Trenode Avenue, Combe Martin, Devon
4 Bedroom Detached House | Guide Price £490,000
300 YARD LEVEL WALK TO THE BEACH! This is an incredibly rare opportunity to acquire two properties in one. The property...
Lower Broad Park, West Down, Devon
4 Bedroom Detached House | £485,000
This is a high specification 4/5 bedroom, 3 bathroom detached family home of approximately 142m2 (1,528ft2) with a good...
Bicclescombe Park Road, Ilfracombe, Devon
4 Bedroom Detached House | £495,000
A simply stunning and highly individual four bedroom (1 en-suite) detached family home, situated in arguably one of the...
3 Bedroom Apartment | £495,000
Immaculately presented throughout and enjoying outstanding far-reaching views over the countryside, the golden sand beac...
West Challacombe Lane, Combe Martin, Devon
4 Bedroom Detached Bungalow | £495,000
A family sized 4 double bedroom chalet bungalow occupying a secluded yet popular location within Combe Martin benefittin...
How much is your home worth?
Use our short form to request a valuation of your property.
Request a Valuation
