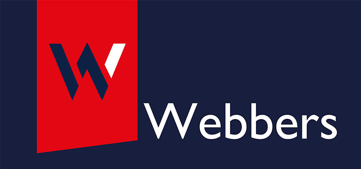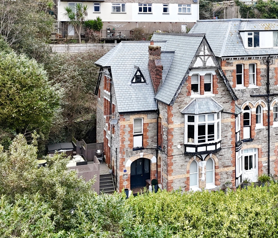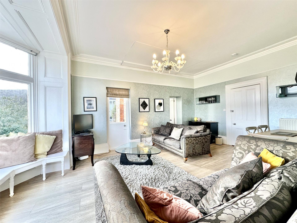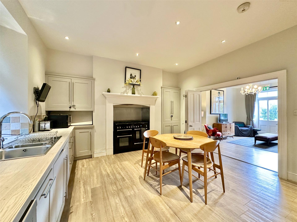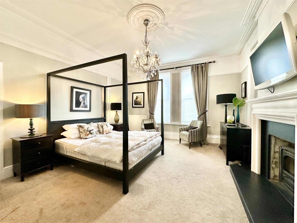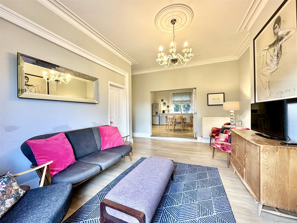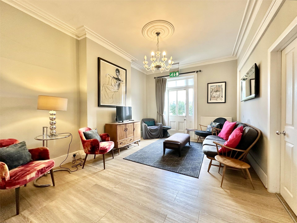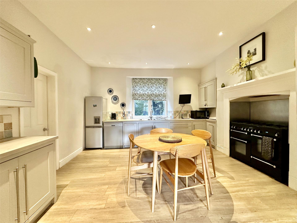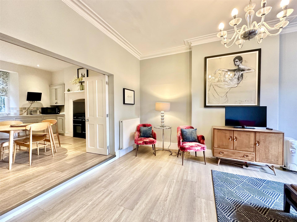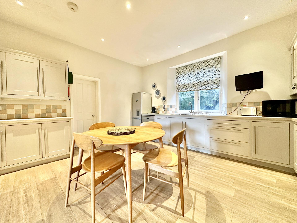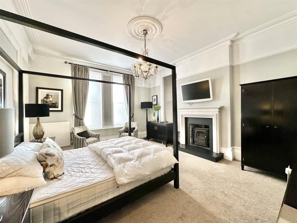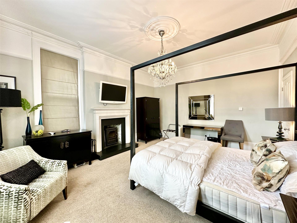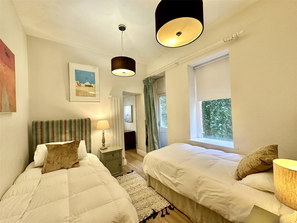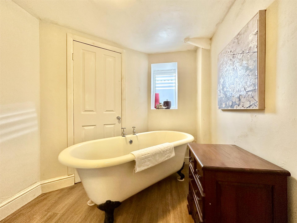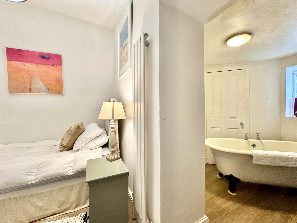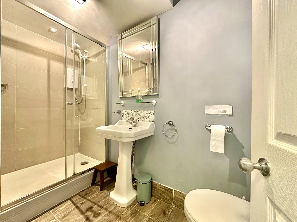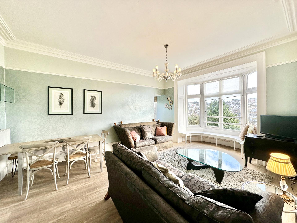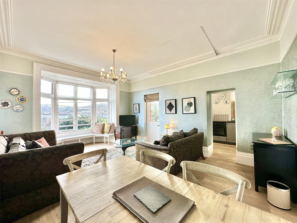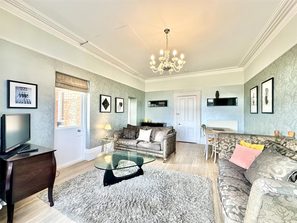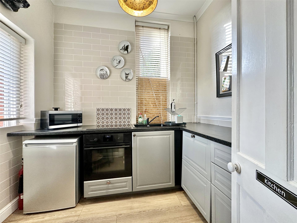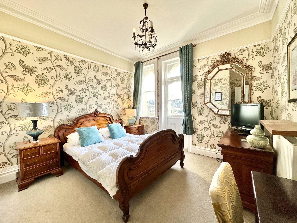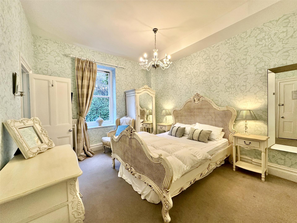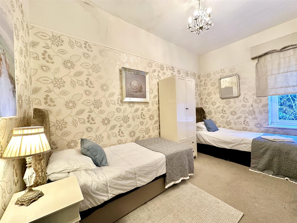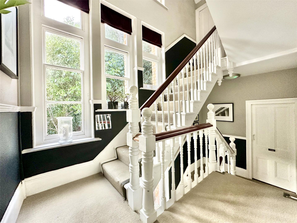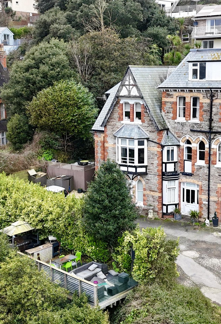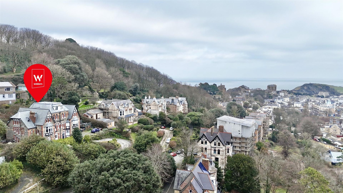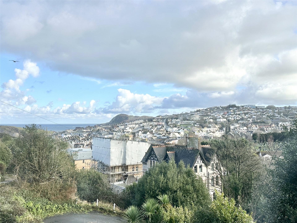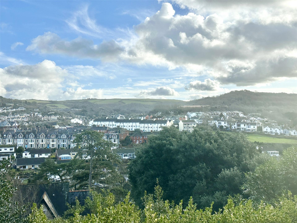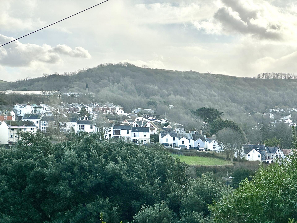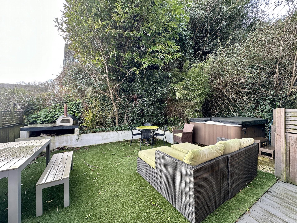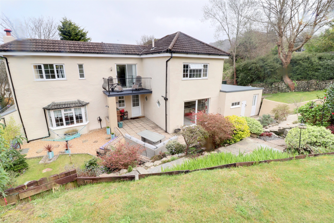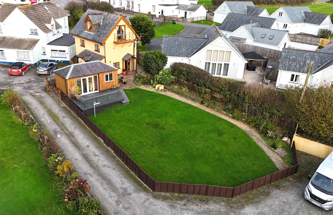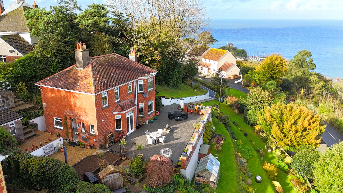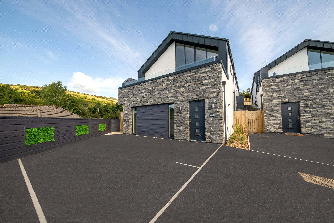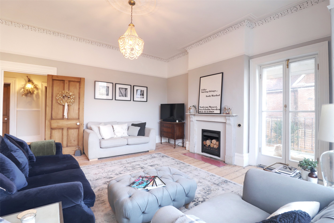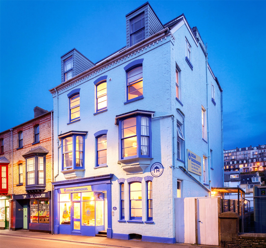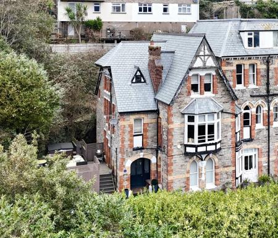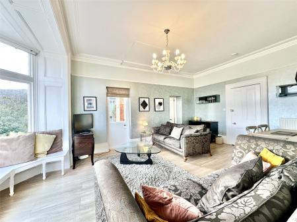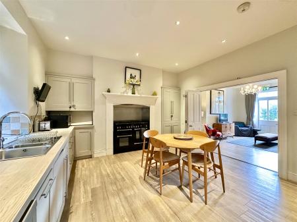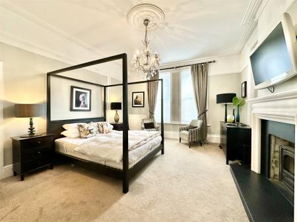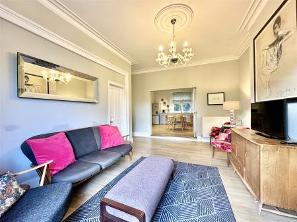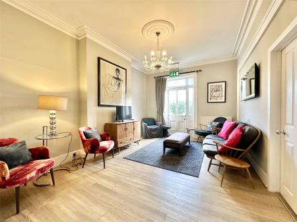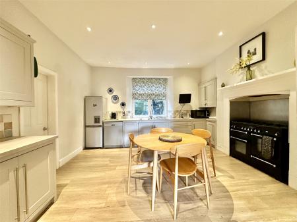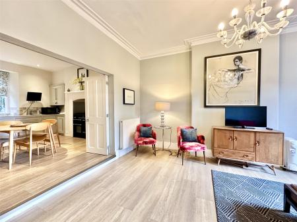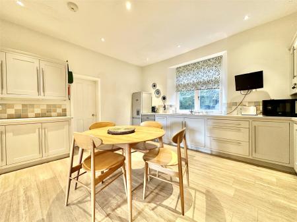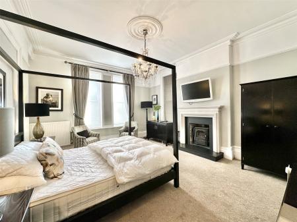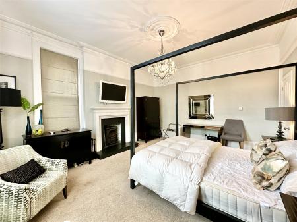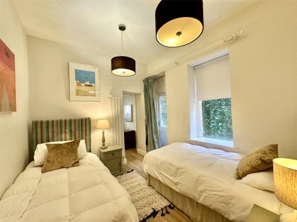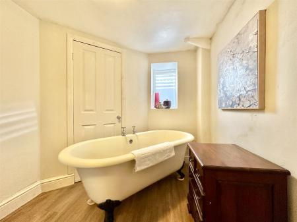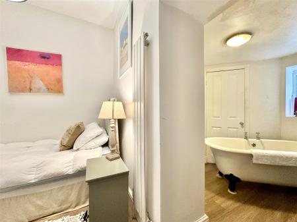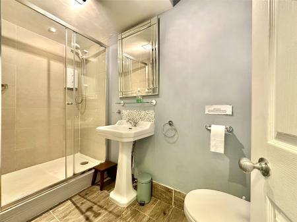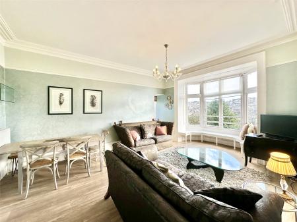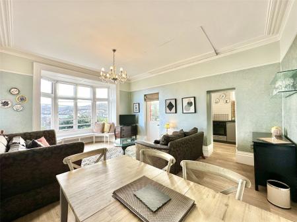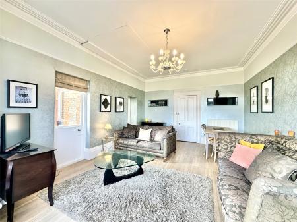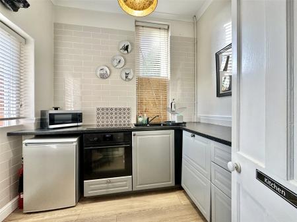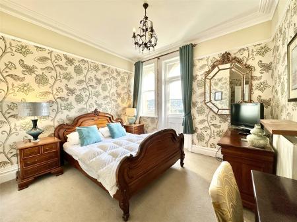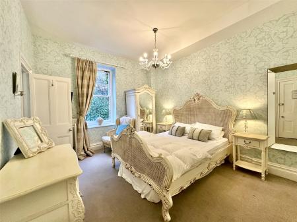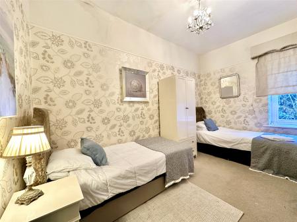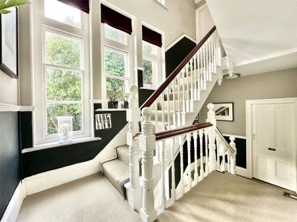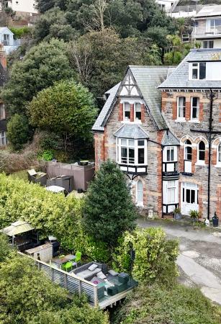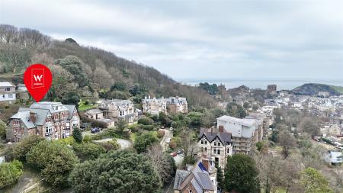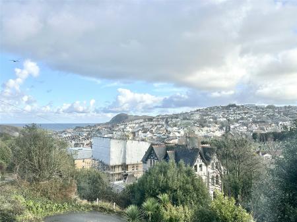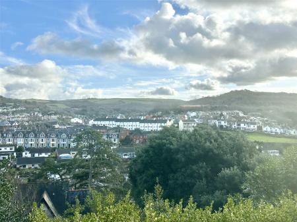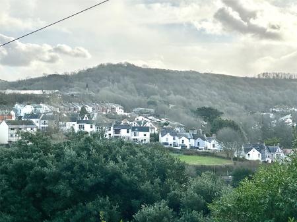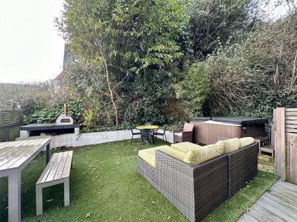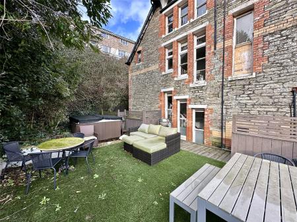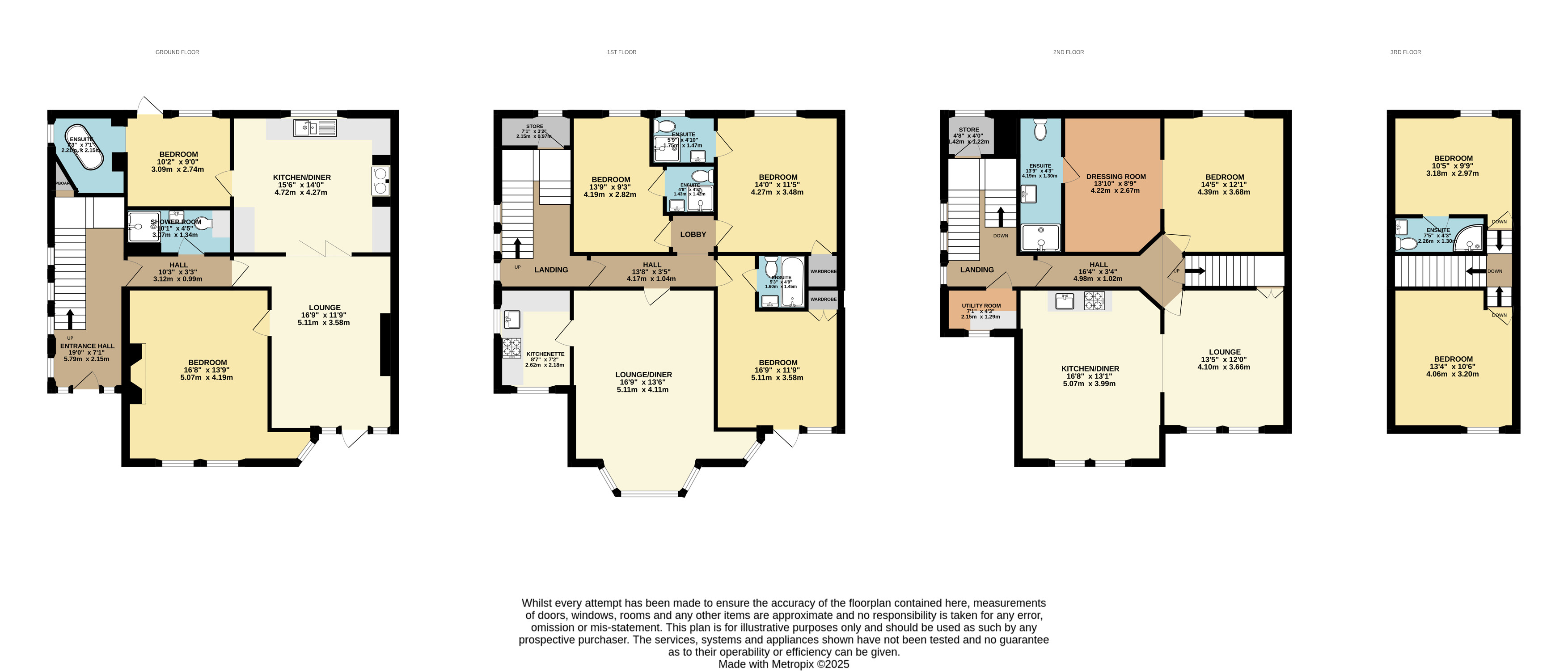- Elevated and private position with panoramic views.
- Flexible layout
- currently arranged as three flats.
- Ideal for the larger family
- multi-generational living or dual family occupation
- Spacious rooms throughout
- ideal for family living or hosting guests.
- Excellent potential for income through letting or holiday accommodation.
- Full of original Victorian features
- adding charm and character.
8 Bedroom Semi-Detached House for sale in Devon
Elevated and private position with panoramic views.
Flexible layout, currently arranged as three flats.
Ideal for the larger family, multi-generational living or dual family occupation
Spacious rooms throughout, ideal for family living or hosting guests.
Excellent potential for income through letting or holiday accommodation.
Full of original Victorian features, adding charm and character.
Large sun terrace with a pizza oven, barbecue, and hot tub, perfect for entertaining.
Plenty of off-road parking
Popular tucked away location yet accessible to amenities
Nestled in the highly sought-after and picturesque Torrs area, this extremely spacious and versatile semi-detached Victorian Gentleman's residence offers a unique opportunity for multi-generational living, dual family accommodation, or a home with excellent income potential. Its configuration and charm make it equally suited to being a substantial family home or a mix of residential and holiday accommodation.
Location and Views
Occupying an elevated and private position, this characterful period home boasts far-reaching views across the tree-lined valley towards the Cairn, over the town, and beyond to Hillsborough, the Bristol Channel, and the distant Welsh coastline. Approached via a sweeping shared driveway, this substantial property enjoys a secluded yet accessible setting, perfect for those seeking tranquillity and convenience.
Exterior Features
The shared driveway leads to a parking and turning area for 2–3 vehicles, as well as a shared garage/store. To the side of the house, a large raised decked sun terrace provides a fantastic outdoor entertaining space. Complete with a pizza oven, barbecue area, hot tub, and ample room for outdoor furniture and sun loungers, this space is perfect for al fresco dining, relaxation, and hosting gatherings with friends and family. Additional grounds at the rear of the property, currently in a natural state, offer further potential for landscaping or gardening projects.
Victorian Charm and Character
This delightful period property is packed with original Victorian features, including an attractive turned staircase, high coved ceilings, elegant fireplaces, panelled doors, and bay windows that flood the rooms with natural light. The property's impressive facade reflects the architectural beauty typical of its era.
Accommodation and Layout
The home is currently arranged as three large flats, one on each floor, offering exceptional flexibility:
Ground Floor Flat: A spacious 2-bedroom, 2-bathroom unit.
First Floor Flat: A larger 3-bedroom, 3-bathroom unit with generously sized rooms and period features.
Top Floor Maisonette: A 2/3-bedroom, 2-bathroom unit spread across two levels.
The property offers immense versatility, making it ideal for multi-generational living, dual family occupancy, or generating income through permanent residential letting or Airbnb-style holiday accommodation. It could also be converted back into a substantial single-family residence or, as used previously, a boutique hotel or guest house (subject to necessary consents).
Interior Features
Throughout the home, the rooms are large, light-filled, and full of character, creating a warm and inviting atmosphere. The space can be easily reconfigured to suit the needs of the owner, whether as separate living units or as a single, grand home.
This impressive and attractive property offers unparalleled versatility, delightful views, and a wealth of opportunities. A full internal viewing is essential to truly appreciate the size, character, and flexibility on offer in this impressive home.
Ground Floor
Entrance Hall 19' x 7'1" (5.8m x 2.16m).
Flat 1
Inner Hall 10'3" x 3'3" (3.12m x 1m).
Shower Room 10'1" x 4'5" (3.07m x 1.35m).
Lounge 16'9" x 11'9" (5.1m x 3.58m).
Kitchen/Diner 14' x 13'7" (4.27m x 4.14m).
Bedroom 16'8" x 13'9" (5.08m x 4.2m).
Bedroom 10'2" x 9' (3.1m x 2.74m).
En Suite Bathroom 7'3" x 7'1" (2.2m x 2.16m).
First Floor
Landing
Store 7' x 3'2" (2.13m x 0.97m).
Flat 2
Inner Hall 13'8" x 3'5" (4.17m x 1.04m).
Lounge/Diner 16'9" x 13'6" (5.1m x 4.11m).
Kitchenette 8'7" x 7'2" (2.62m x 2.18m).
Bedroom (L-Shaped) 16'9" x 11'9" (5.1m x 3.58m). Maximum measurements
En Suite Bathroom 5'3" x 4'9" (1.6m x 1.45m).
Bedroom 14' x 11'5" (4.27m x 3.48m).
En Suite Shower Room 5'9" x 4'10" (1.75m x 1.47m).
Bedroom 13'9" x 9'2" (4.2m x 2.8m).
En Suite Shower Room 4'8" x 4'8" (1.42m x 1.42m).
Second Floor
Landing
Store 4'8" x 4' (1.42m x 1.22m).
Utility Room 7'1" x 4'3" (2.16m x 1.3m).
Flat 3
Inner Hall 16'4" x 3'4" (4.98m x 1.02m).
Lounge 13'5" x 12' (4.1m x 3.66m).
Kitchen/Diner 16'8" x 13'1" (5.08m x 4m).
Bedroom 14'5" x 12'1" (4.4m x 3.68m).
Dressing Room 13'10" x 8'9" (4.22m x 2.67m).
En Suite Shower Room 13'9" x 4'3" (4.2m x 1.3m).
Third Floor
Small Landing
Bedroom 13'4" x 10'6" (4.06m x 3.2m).
Bedroom 10'5" x 9'9" (3.18m x 2.97m).
En Suite Shower Room 7'5" x 4'3" (2.26m x 1.3m).
Applicants are advised to proceed from our offices in an easterly direction taking the first left-hand turn through the traffic lights into Northfield Road. Procced down the hill and at the next set of traffic lights proceed straight across the crossroads and then turn left into Torrs Park. Proceed up Torrs Park for approximately 500 metres where the drive way to 1 & 2 Excelsior Villas will be found on the right-hand side, immediately opposite the Epchris Guest House. Please park on the road (Torrs Park) and walk up the drive/front pathway.
Important Information
- This is a Freehold property.
Property Ref: 55837_ILF230184
Similar Properties
4 Bedroom Detached House | Guide Price £500,000
Situated in its own large and beautifully landscaped colourful gardens and being located in a tucked away location nestl...
Woolacombe Station Road, Woolacombe, Devon
4 Bedroom Detached House | £500,000
An highly individual 4 bedroom detached property with additional ancillary accommodation, timber double garage, level la...
Warfield Villas, Ilfracombe, Devon
3 Bedroom Detached House | Offers in region of £500,000
For the first time on the open market for 35 years and situated in a popular elevated location enjoying superb views of...
Spurway Gardens, Combe Martin, Devon
3 Bedroom Detached House | Guide Price £530,000
SUPERB, 3 BEDROOM DETACHED HOUSE WITH PARKING Situated at the peak of the ever popular Spurway Gardens development, this...
St. Brannocks Road, Ilfracombe, Devon
6 Bedroom Semi-Detached House | Guide Price £545,000
*** No Onward Chain***Offering over 4,000 sq ft of well-presented accommodation is this 6/7 bedroom semi-detached home,...
St. James Place, Ilfracombe, Devon
House | £549,000
Seafront 13 bedroom guest house, most recently operating as an independent hostel. This is a large property with space f...
How much is your home worth?
Use our short form to request a valuation of your property.
Request a Valuation
