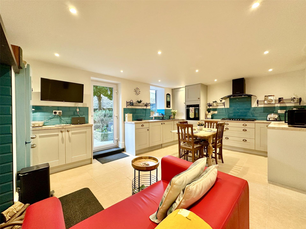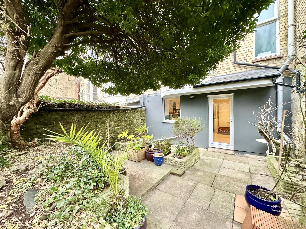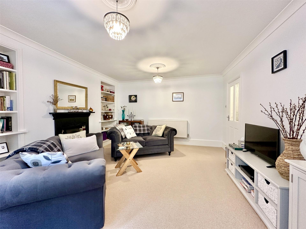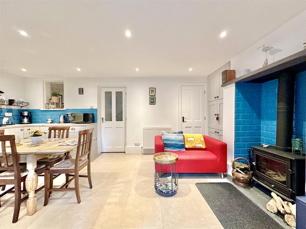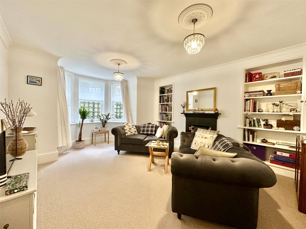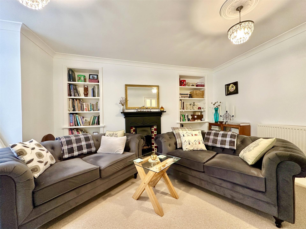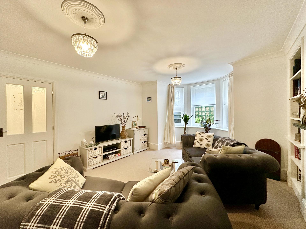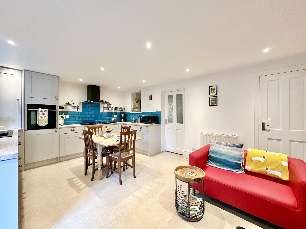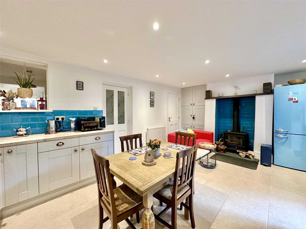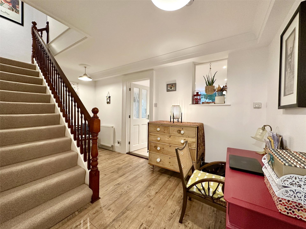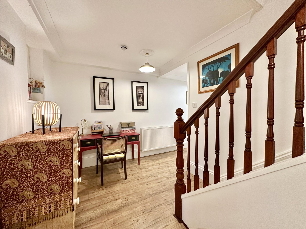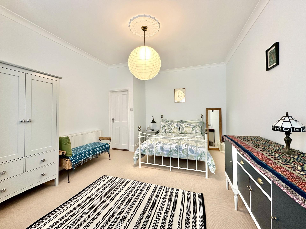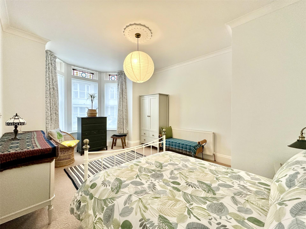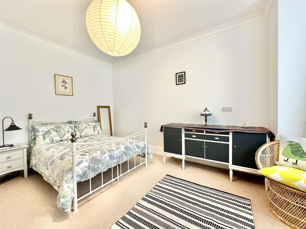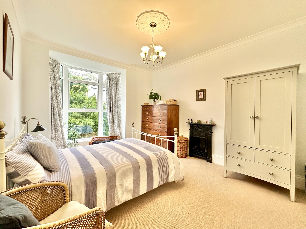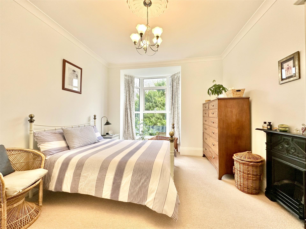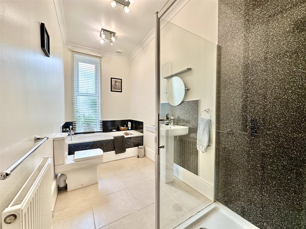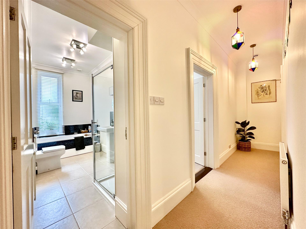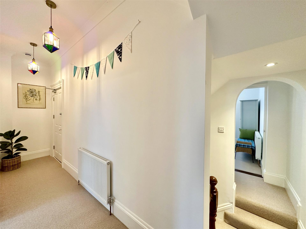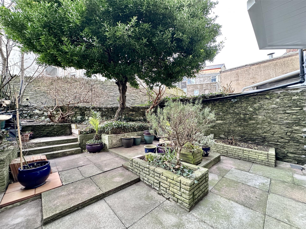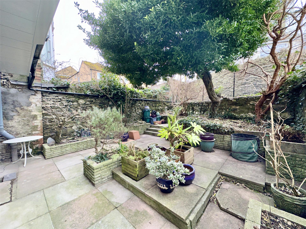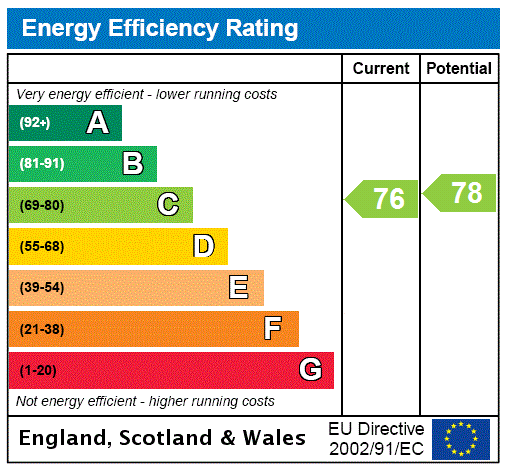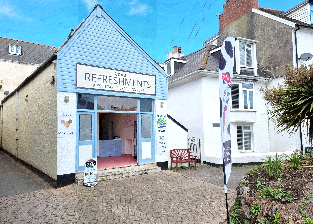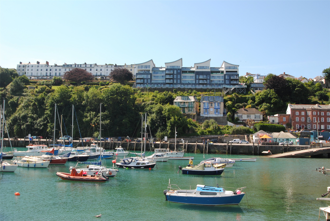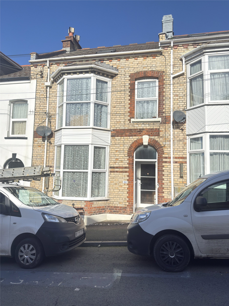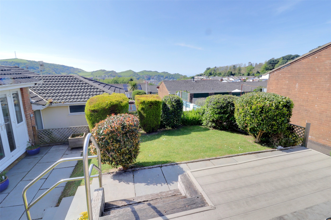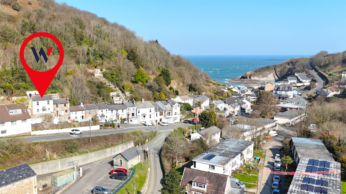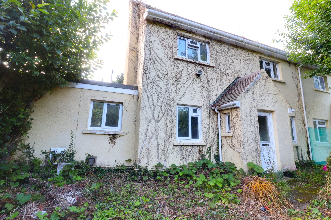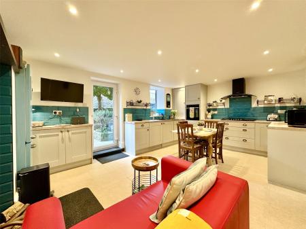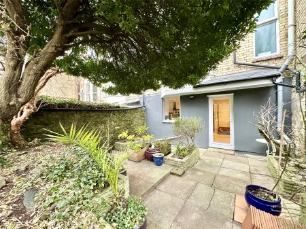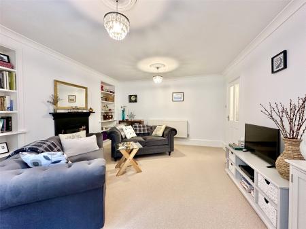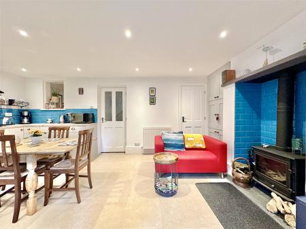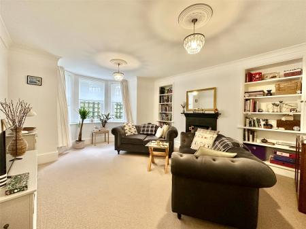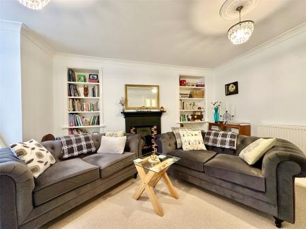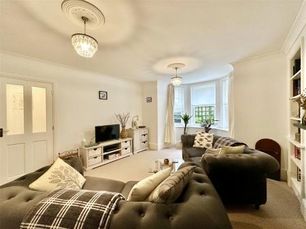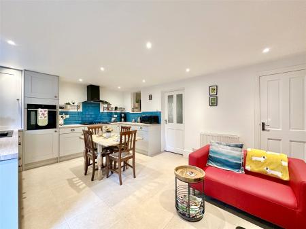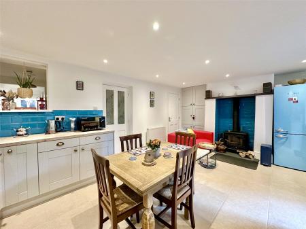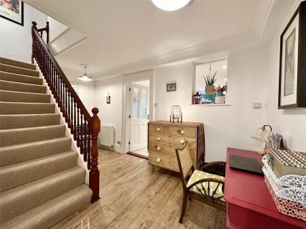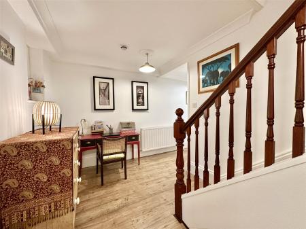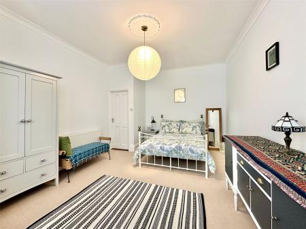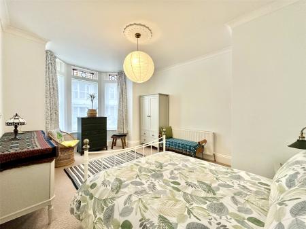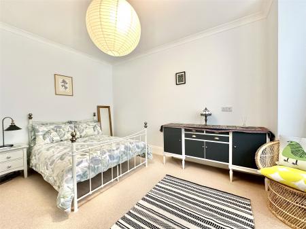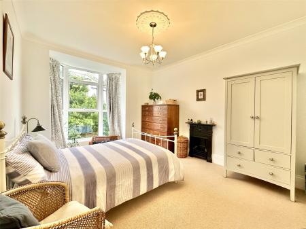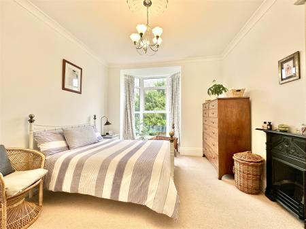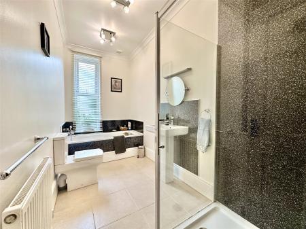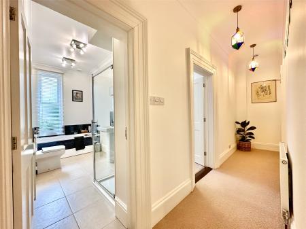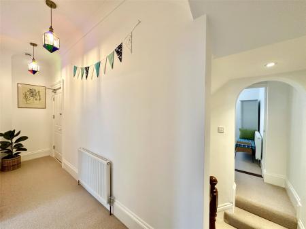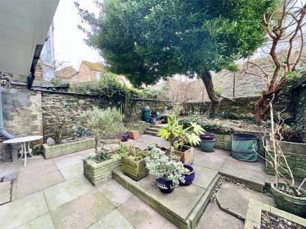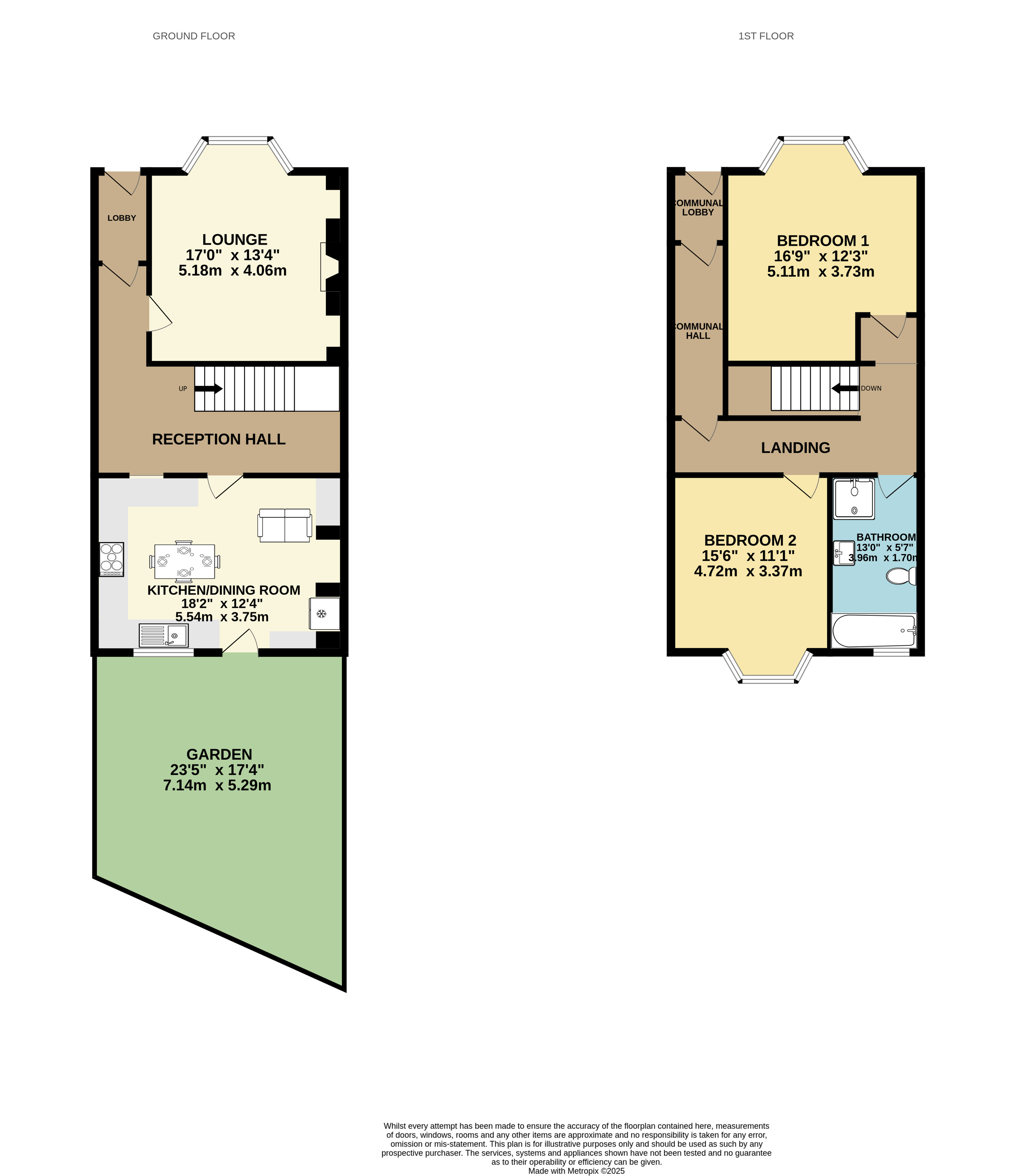- Immaculately presented two storey maisonette
- Central and convenient location close to the high street
- sea front and amenities
- Good-sized
- private and enclosed rear garden
- 17ft x 12ft lounge with feature fireplace
- 18ft x 12ft kitchen/daytime living room with wood burner
- Reception hall/office area
- 2 double-sized bedrooms and large bathroom
- Unrestricted road parking
2 Bedroom Apartment for sale in Devon
Immaculately presented two storey maisonette
Central and convenient location close to the high street, sea front and amenities
Good-sized, private and enclosed rear garden
17ft x 12ft lounge with feature fireplace
18ft x 12ft kitchen/daytime living room with wood burner
Reception hall/office area
2 double-sized bedrooms and large bathroom
Unrestricted road parking
Ideal first time/retirement/buy-to-let purchase
MUST be viewed!!
This immaculately presented and extensively improved two-storey maisonette offers a central and highly convenient location just off the high street. With a short, leisurely stroll to the sea front and harbour, this property is ideally placed for those who love coastal living. It is perfect for first-time buyers, retirees, or anyone looking for a holiday home, holiday let, or buy-to-let investment, offering low-maintenance living in a highly desirable area. The property also benefits from a private and enclosed rear garden, providing a peaceful retreat.
The spacious accommodation is spread across the lower ground and ground floors, providing plenty of room for modern living. A large reception hall offers a versatile space, ideal for use as an office or study area. A delightful staircase with an ornate spindle balustrade leads you to the upper floor, adding charm to the property.
The 17ft x 12ft lounge is both generous and cosy, featuring a striking Victorian fireplace and a bay window that lets in plenty of natural light. The superb 18ft x 12ft kitchen/daytime living and dining room is a fantastic space for entertaining, with a wood burner adding warmth and character. There's also plenty of room for a family-sized dining table and chairs, making it perfect for social gatherings. The modern fitted kitchen units provide ample storage and workspace. A door at the rear leads out onto the private and enclosed garden area which is a great spot for al-fresco dining, sun bathing or simply sitting out and enjoying outdoor leisure.
On the upper floor, you'll find two well-appointed double-sized bedrooms, both of which feature bay windows that enhance the sense of space and light. The large family bathroom is fitted with both a bath and a separate walk-in shower cubicle, offering plenty of options for relaxation and convenience.
This property can be accessed via the ground-level communal lobby and hallway or through its own private entrance at the lower ground floor level, adding an extra level of privacy. Additional benefits include gas-fired central heating and the vast majority of the windows are uPVC double glazed, ensuring comfort and energy efficiency. The home is beautifully presented, decorated in neutral tones that make it easy to imagine personalizing the space.
Unrestricted parking is available within the road, and the property is conveniently close to local supermarkets. It's also just a short distance from the picturesque Torrs Walk, which offers stunning coastal scenery and meandering footpaths – perfect for enjoying the outdoors.
To fully appreciate the size and quality of this wonderful property, a viewing is highly recommended. It's a fantastic opportunity that offers both character and comfort in a prime location.
AGENTS NOTE:
The property will be leasehold with a new 999-year lease which is being drawn up by the seller's solicitor. There are just the two maisonettes within the building and the current owner owns both at present. The freehold will be retained by the current owner until the Upper Maisonette is sold. Costs for the upkeep and maintenance of the communal and external areas and the building insurance will be split 50% - 50%. We understand that pets will be allowed within the building and holiday and assured short hold letting will also be permitted.
Lower Ground Level
Entrance Lobby 6'5" x 3'10" (1.96m x 1.17m).
Reception Hall (L-Shaped) 16'2" x 14'3" (4.93m x 4.34m).
Lounge 17' x 12'7" (5.18m x 3.84m).
Kitchen/Daytime Living/Dining Room 18'2" x 12'4" (5.54m x 3.76m).
Ground Level
Landing
Bedroom 1 16'9" x 12'3" (5.1m x 3.73m).
Bedroom 2 15'6" x 11'1" (4.72m x 3.38m).
Bathroom 13' x 5'7" (3.96m x 1.7m).
Communal Lobby & Entrance Hall
Applicants are advised to proceed from our offices on foot in a westerly direction taking the pedestrian lane into Greenclose Road immediately to the left of The Lantern Community Centre. Proceed down Greenclose Road for 60 metres where 33 Greenclose Road will be found on the left-hand side.
BY CAR: Proceed from our offices in an easterly direction taking the first left in to Northfield Road. Continue to the bottom of Northfield Road and at the traffic lights turn left on to Wilder Road. Continue along Wilder Road taking the second left hand turn in to Greenclose Road immediately opposite Lidl Supermarket. Continue up the road and 33 Greenclose Road will be found a short way up on the right-hand side.
Important Information
- This is a Leasehold property.
Property Ref: 55837_ILF250002
Similar Properties
House | £200,000
Close to Ilfracombe Harbour this is a substantial commercial property comprising of a large warehouse backing onto The C...
Hillsborough Road, Ilfracombe, Devon
1 Bedroom Apartment | £200,000
Enjoying outstanding views across the picturesque harbour, Lantern Hill, Hillsborough, the Bristol Channel and distant W...
Victoria Road, Ilfracombe, Devon
4 Bedroom Terraced House | £195,000
Situated in a central and convenient location just yards from the high street and amenities is this spacious, and well-p...
1 Bedroom Semi-Detached Bungalow | £205,000
*NO ONWARD CHAIN* The rare opportunity of a semi detached 1 double bedroom bungalow situated within an ever popular resi...
Hillside Road, Ilfracombe, Devon
2 Bedroom Semi-Detached House | £205,000
This charming, double-fronted 1800s cottage offers two bedrooms (with ensuite to the master), a kitchen, separate W.C.
Birdswell Lane, Berrynarbor, Devon
3 Bedroom Semi-Detached House | Offers Over £210,000
DUE TO A HIGH LEVEL OF INTEREST - BEST & FINAL OFFERS BY 12 NOON FRIDAY 9TH AUGUST A superb opportunity for anyone looki...
How much is your home worth?
Use our short form to request a valuation of your property.
Request a Valuation

