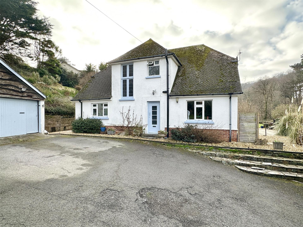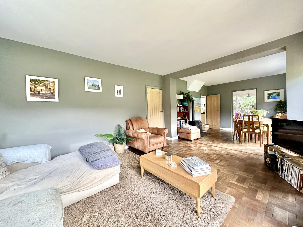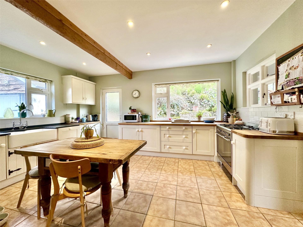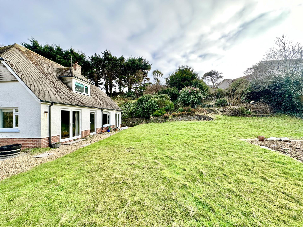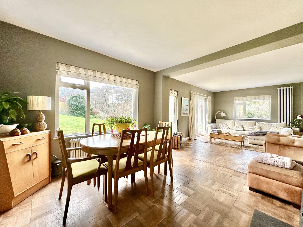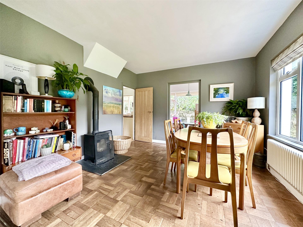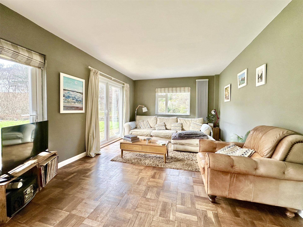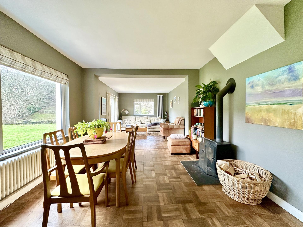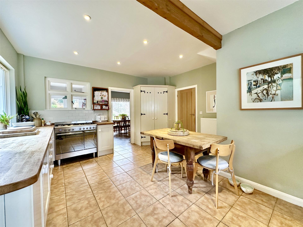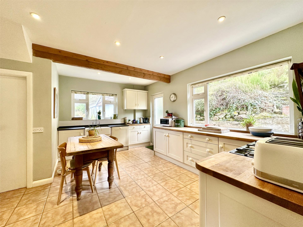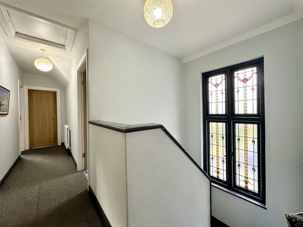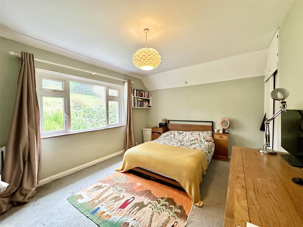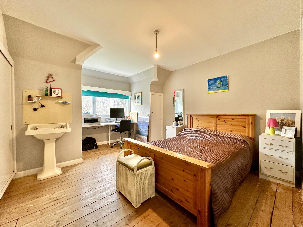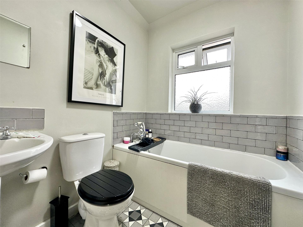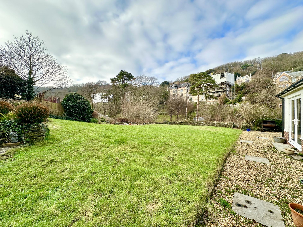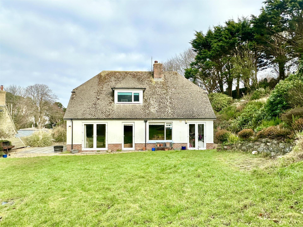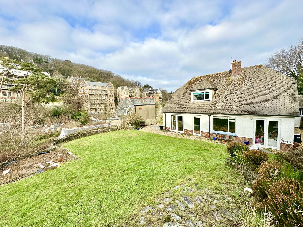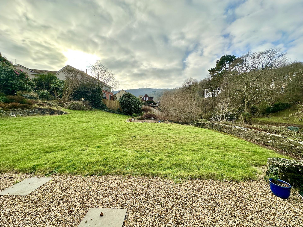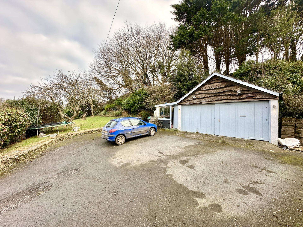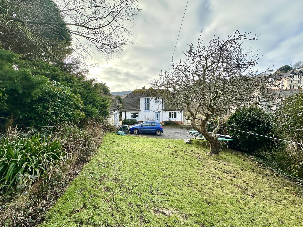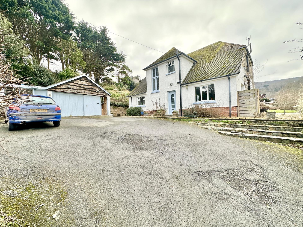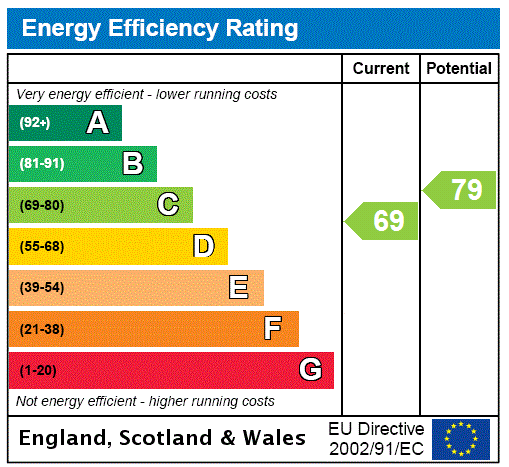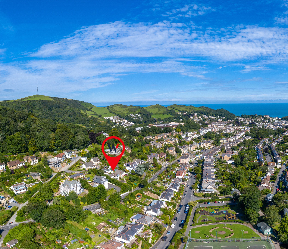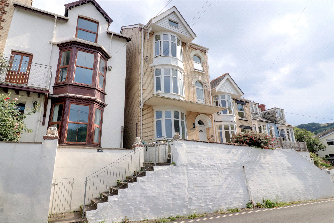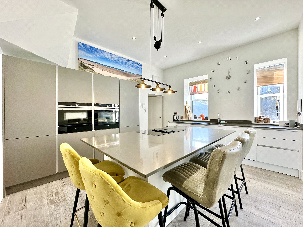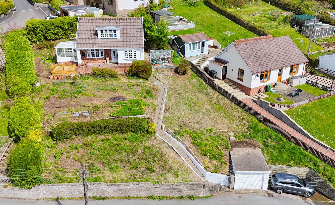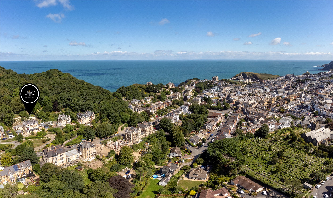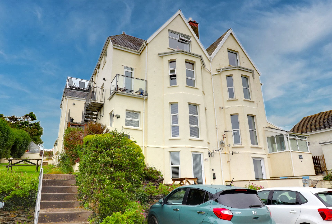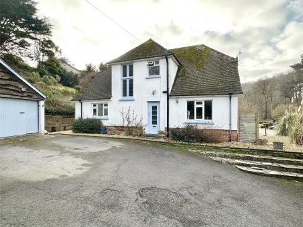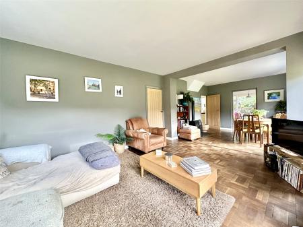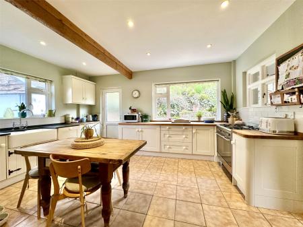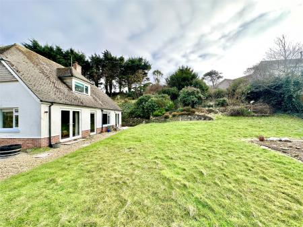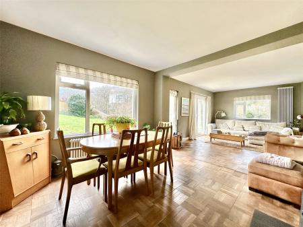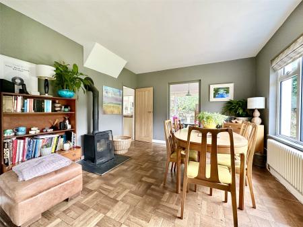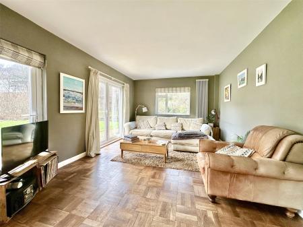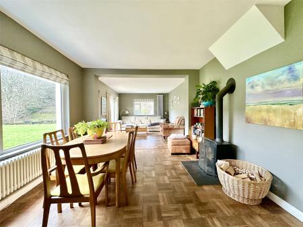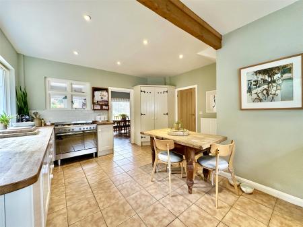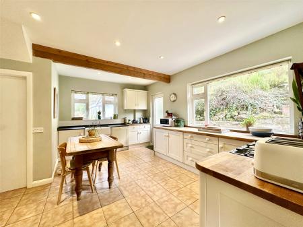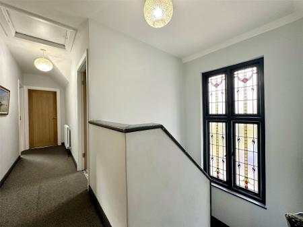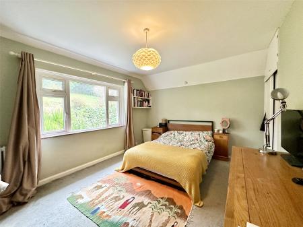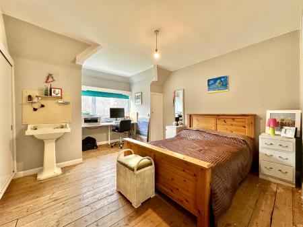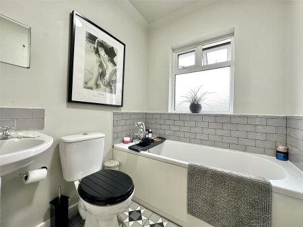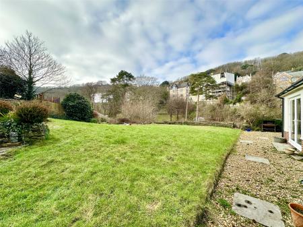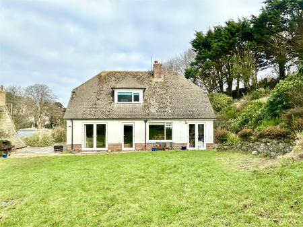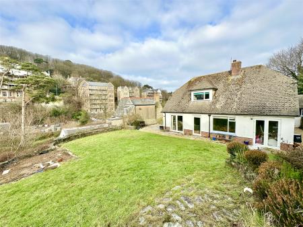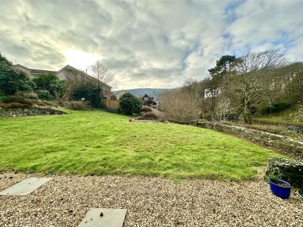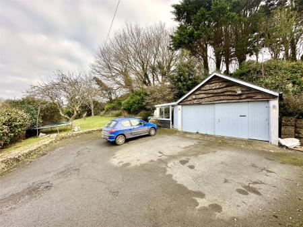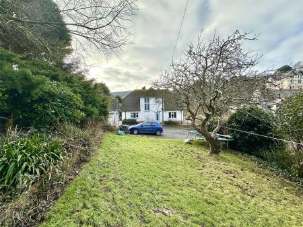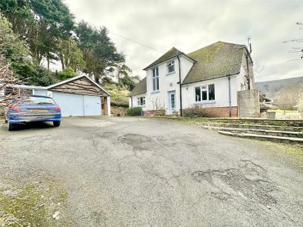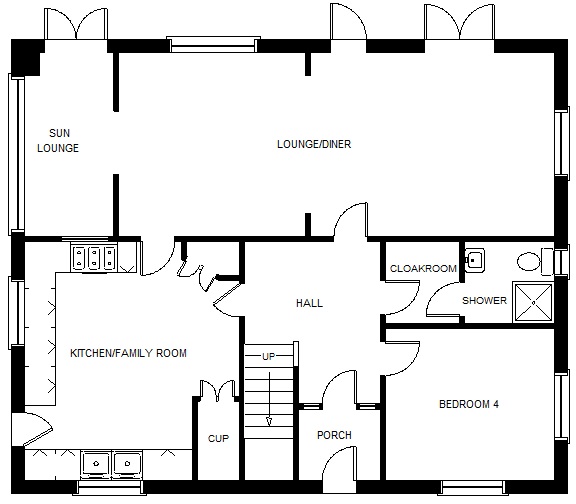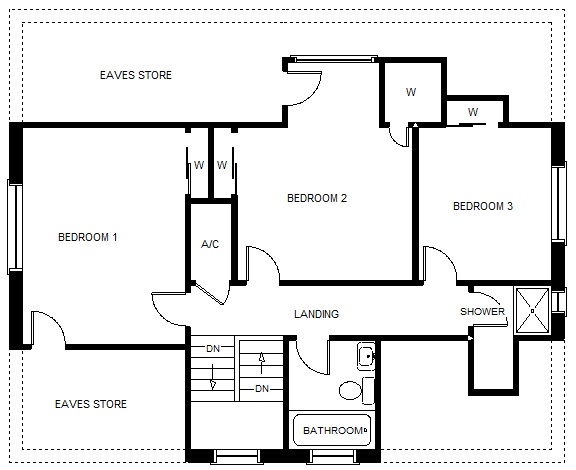- Tucked away location yet a short distance of the High Street amenities and Sea Front
- Set in its own large gardens and grounds of just over 1/2 acre
- Pleasant views across neighbouring properties towards the Torrs
- Superb twin aspect 28' x 12' lounge/diner
- Modern fitted kitchen/family room
- Ground floor bedroom and adjacent shower room
- 3 further double bedrooms
- Large detached double garage/workshop (could convert to ancillary accommodation)
- Plenty of further off road parking
- Ideal family home
4 Bedroom Detached House for sale in Devon
Tucked away location yet a short distance of the High Street amenities and Sea Front
Set in its own large gardens and grounds of just over 1/2 acre
Pleasant views across neighbouring properties towards the Torrs
Superb twin aspect 28' x 12' lounge/diner
Modern fitted kitchen/family room
Ground floor bedroom and adjacent shower room
3 further double bedrooms
Large detached double garage/workshop (could convert to ancillary accommodation)
Plenty of further off road parking
Ideal family home
Welcome to this attractive 1950s-built, individual detached family home, perfectly positioned in a peaceful and private location, yet conveniently close to local amenities. Situated just a short stroll from the bustling high street, within walking distance of the seafront and picturesque harbour, and near the scenic Torrs Walk with its meandering footpaths and breath-taking coastal scenery, this home offers the best of both tranquillity and accessibility.
Nestled within approximately half an acre of mature gardens, the property is approached via its own private driveway, which leads to a spacious parking and turning area suitable for multiple vehicles. The property also boasts a double garage/workshop and an adjacent store, offering ample storage and practicality.
The home enjoys pleasant open views along the tree-lined valley towards the Torrs and surrounding countryside, providing an ever-changing backdrop throughout the seasons. Designed with family living in mind, the property features spacious, bright, and airy rooms throughout.
Ground Floor:
Upon entering, the welcoming entrance lobby offers a practical space for coats, boots, and shoes. This opens into a spacious central hallway, complete with original parquet flooring, which adds character and charm.
The heart of the home is the 15ft x 14ft kitchen/family room, fitted with a range of base and wall units and providing ample space for a family-sized table and chairs. Ideal for casual family dining and entertaining, this room is a true hub of activity.
The light-filled 28ft x 12ft main living room stretches across the rear of the property, offering stunning views over the garden and tree-lined valley. Large windows and double doors seamlessly connect indoor and outdoor living, creating a perfect space for relaxation and entertainment. The parquet flooring continues in this room, which is divided into a more formal dining area, featuring a wood burner set on a slate hearth for added warmth and character during cooler months. At the opposite end of the room there is the cosy lounge, perfect for relaxation and an evening in front of the television. Leading off of the main living room there is multi-purpose space, currently used as a play room but could equally be utilised in a variety of different ways, perhaps as a study or home office.
The ground floor also includes a generously sized double bedroom with an adjacent shower room and toilet, ideal for elderly or disabled occupants, or as a convenient guest suite.
First Floor:
A feature stained glass, leaded light window on the landing reflects the home's 1950s heritage and floods the space with natural light. Upstairs, there are three further double bedrooms, all with built-in cupboards and delightful views across the gardens and towards the Torrs. A family bathroom and a separate shower room complete the accommodation on this floor.
Outside:
The property's mature gardens surround the home, featuring a variety of shrubs, trees, and plants. With child-and-pet-friendly areas, as well as scope for further landscaping or cultivation, the garden offers endless opportunities for outdoor enjoyment. A sunny aspect enhances the appeal, making it perfect for relaxation, play, or gardening enthusiasts.
Additional conveniences include gas-fired central heating and uPVC double glazing, ensuring year-round comfort.
This unique and charming family home combines character, practicality, and an enviable location. Offering a lifestyle of comfort, convenience, and delightful natural surroundings, it is truly not to be missed.
Ground Floor
Entrance Porch 5'5" x 4'10" (1.65m x 1.47m).
Entrance Hall 10'7" x 8'10" (3.23m x 2.7m).
Lounge/Diner 28'5" x 12' (8.66m x 3.66m).
Sun Lounge/Play Room 12' x 6'6" (3.66m x 1.98m).
Kitchen/Family Room 15'7" x 14' (4.75m x 4.27m).
Cloakroom 5'3" x 5' (1.6m x 1.52m).
Shower Room 6' x 5'3" (1.83m x 1.6m).
First Floor
Landing 18'4" x 3'4" (5.6m x 1.02m).
Bedroom 1 14' x 10'9" (4.27m x 3.28m).
Eaves Store Cupboard 10'2" x 6'7" (3.1m x 2m).
Bedroom 2 14'3" x 11'10" (4.34m x 3.6m).
Eaves Store Cupboard 18' x 6' (5.49m x 1.83m).
Bedroom 3 10'2" x 8'8" (3.1m x 2.64m).
Family Bathroom 6'9" x 5'6" (2.06m x 1.68m).
Shower Room (L-Shaped) 7' x 5'5" (2.13m x 1.65m).
Outside
Double Garage 16' x 15'2" (4.88m x 4.62m).
Applicants are advised to proceed from our offices in an easterly direction taking the first left hand turn into Northfield Road. Proceed down the hill and at the traffic lights turn left onto Wilder Road. Follow along the road and turn first right shortly after the Lidl super market into Brookdale Avenue. Continue to the end of Brookdale Avenue where the drive way to Meadows End will be found opposite the junction.
Important Information
- This is a Freehold property.
Property Ref: 55837_ILF240365
Similar Properties
Arbour Close, Ilfracombe, Devon
4 Bedroom Detached House | Guide Price £450,000
A well-presented, contemporary designed 4 bedroom (1 en-suite) split level detached property situated on a good sized pl...
Newberry Road, Combe Martin, North Devon
5 Bedroom House | £450,000
This is an exceptionally rare and unique opportunity to acquire three separate flats, ideally situated just a stone's th...
North Morte Road, Mortehoe, Devon
3 Bedroom Apartment | Offers in excess of £450,000
Offering a real wow factor, this beautifully presented, spacious and stylish 3 bedroom, 3 bathroom duplex maisonette enj...
West Challacombe Lane, Combe Martin, Ilfracombe
3 Bedroom Detached Bungalow | £460,000
Bow Lee is a spacious 3-bedroom chalet bungalow set in an elevated position with stunning countryside and sea views towa...
4 Bedroom Apartment | Guide Price £475,000
A beautifully presented and spacious four bedroom (2 en-suite) ground floor apartment, in a large detached Victorian bui...
Seymour Villas, Woolacombe, Devon
3 Bedroom Apartment | £475,000
Enjoying outstanding far reaching views over the countryside, Woolacombe Bay, the Atlantic Ocean and the rugged coastlin...
How much is your home worth?
Use our short form to request a valuation of your property.
Request a Valuation

