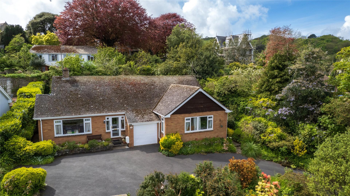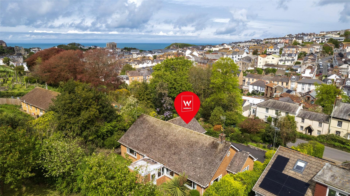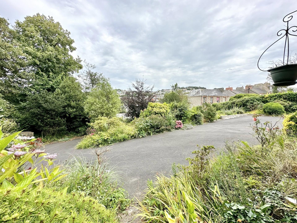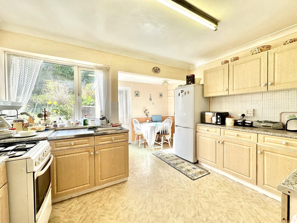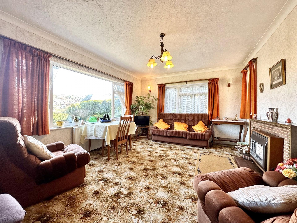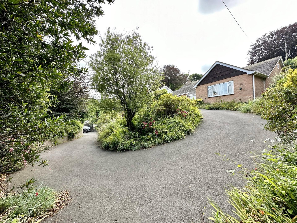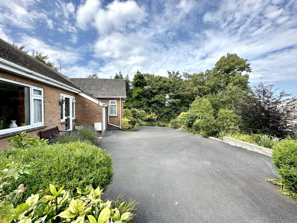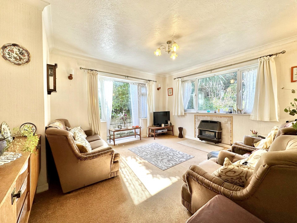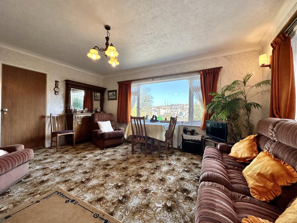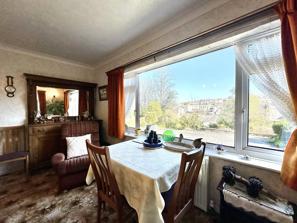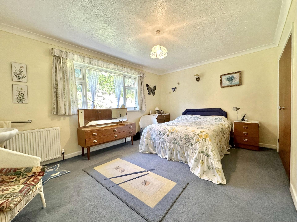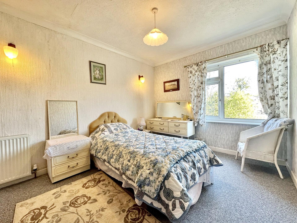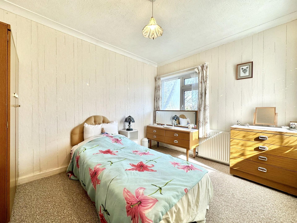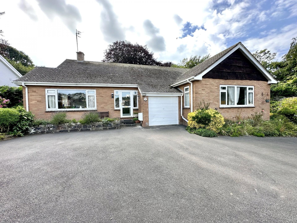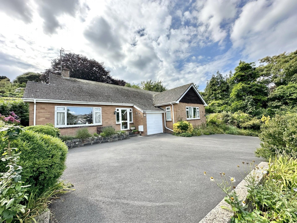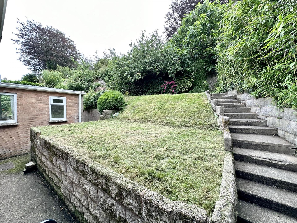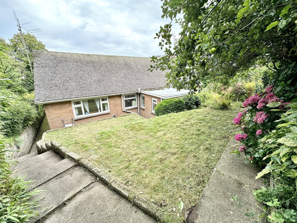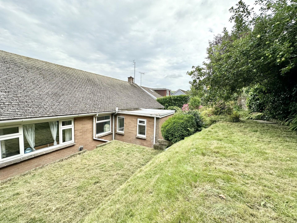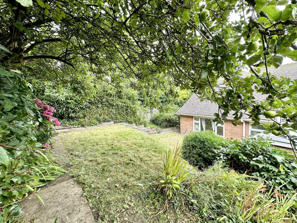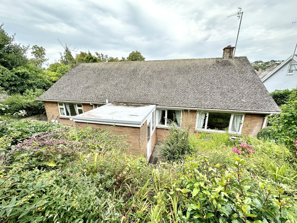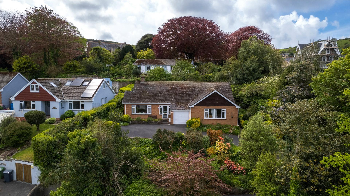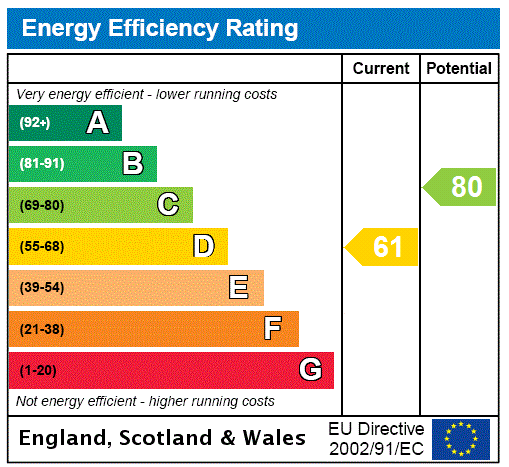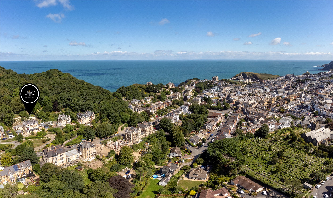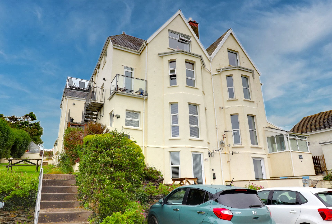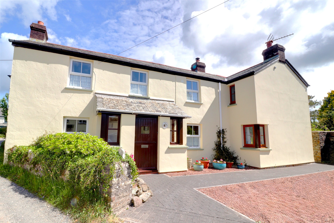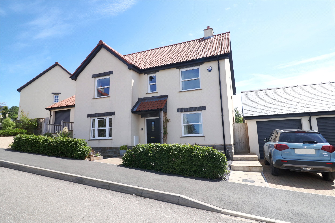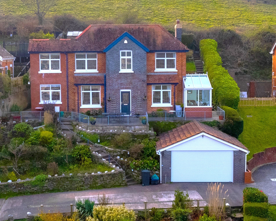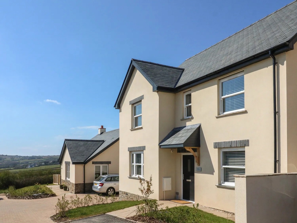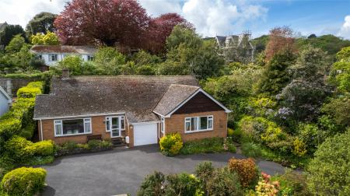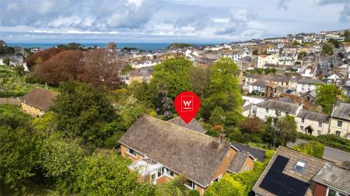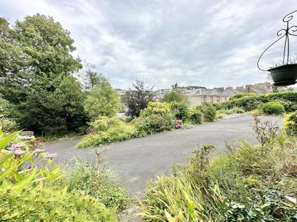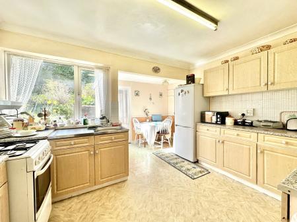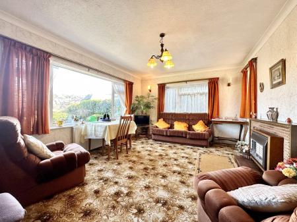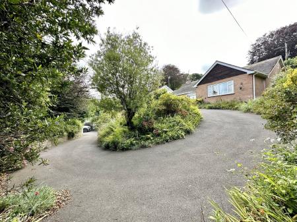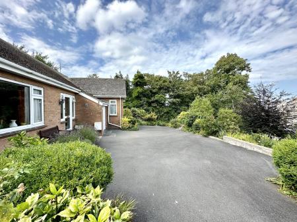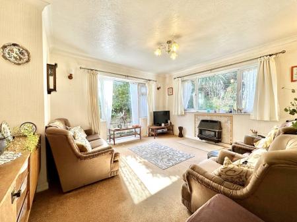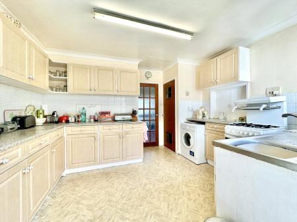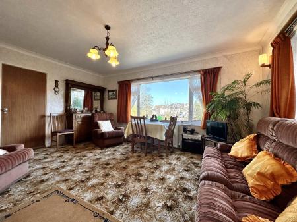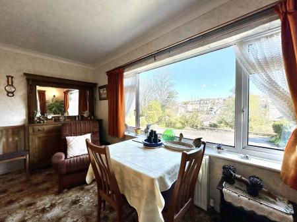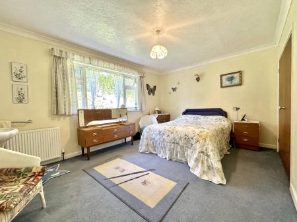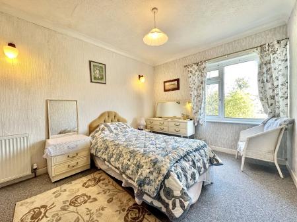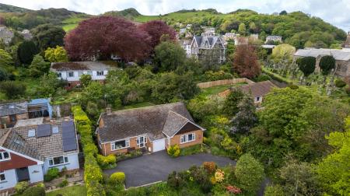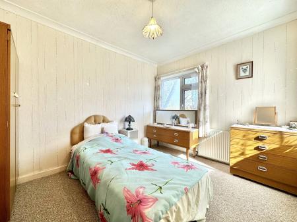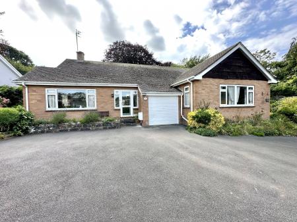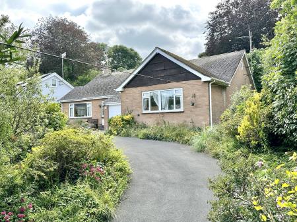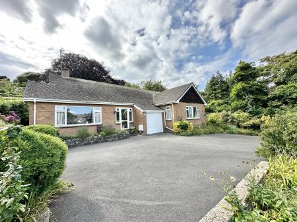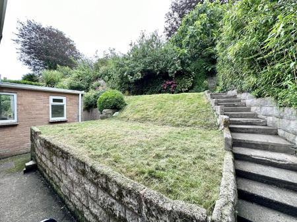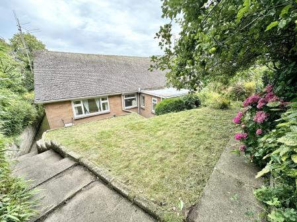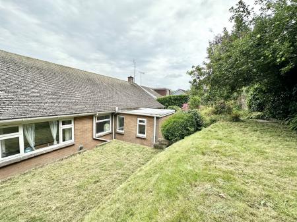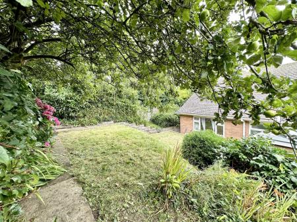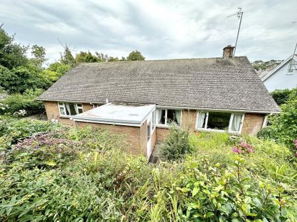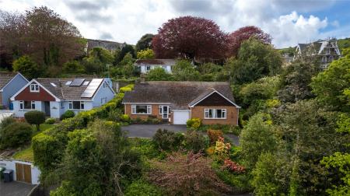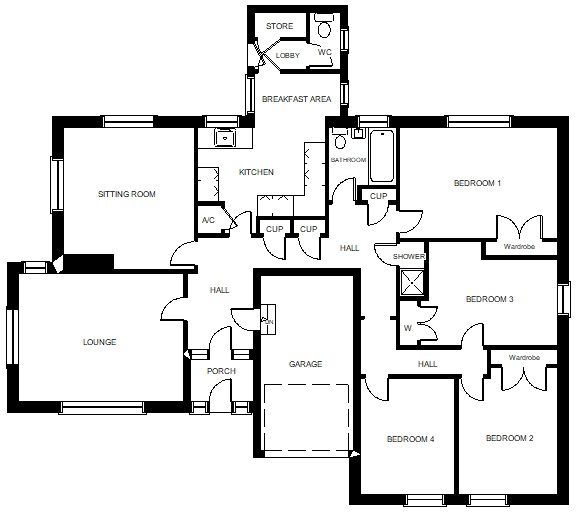- Spacious detached 1960's bungalow in the centre of town
- Close to the high street and local amenities
- Private
- large gardens and ground of 0.24 acres
- Approached via a sweeping driveway
- 4 bedrooms
- lounge and separate sitting room
- Kitchen and breakfast area
- In need of some general cosmetic modernisation and updating
- Huge 47ft long loft space perfect for conversion is required
4 Bedroom Detached Bungalow for sale in Devon
Spacious detached 1960's bungalow in the centre of town
Close to the high street and local amenities
Private, large gardens and ground of 0.24 acres
Approached via a sweeping driveway
4 bedrooms, lounge and separate sitting room
Kitchen and breakfast area
In need of some general cosmetic modernisation and updating
Huge 47ft long loft space perfect for conversion is required
Integral garage and plenty of additional parking
No onward chain
Merlin is a very spacious and individual 1960's built detached bungalow situated in a sought after and very convenient yet tucked away position close to the town centre and the local amenities. The property is on the market for the first time in over 40 years and has the benefit of no onward chain. The bungalow is sits in its own large private walled gardens and grounds of 0.24 acres and is approached via its own sweeping driveway which allows for direct and virtually step free access up and into the property making it ideal for older or disabled residents. Whilst being carefully maintained over the years, some general cosmetic modernisation and updating would now be required. There is also a great deal of scope and potential for further development of the property as the huge 47ft long loft space offers a fabulous space for conversion to create additional accommodation if required and subject to any necessary consent. Individual bungalows on large plots such as this, so close to the town centre, seldom come to the market making this a truly rare opportunity.
The accommodation offers plenty of versatility and space. The entrance porch leads through into the entrance hallway which has all of the principal rooms leading off, including direct access into the integral garage. A feature of the bungalow is the abundance of storage there is with there being several useful cupboards within the hall area. Access to the very large loft space is via a folding ladder.
The bright and airy lounge enjoys pleasant open views over the town and a fireplace that provides a focal point to the room. In addition, there is a further sitting room, at the rear, which overlooks the garden. The kitchen has a range of fitted base and wall units and a handy breakfast area. Beyond the breakfast area is a rear lobby which leads into a separate cloakroom/WC and a further useful storage cupboard. There is also direct access to the rear garden from the lobby.
Further along the hallway are the four generous sized bedrooms, all of which are large enough to be used as double sized rooms. Three of the bedrooms have built-in wardrobes. There is a family bathroom as well as a separate shower room as well.
The property benefits from gas fired central heating, uPVC double glazing and uPVC fascias, soffits, gutters and downpipes for ease of maintenance.
Outside, a sweeping tarmaced driveway leads up from Station Road and winds its way up to a large parking and turning area with space for a number of vehicles. The front gardens are well-screened and there is a great deal of privacy from the mature trees, bushes and shrubs. Alongside the driveway there is a central and well-stocked, large flowerbed with further trees, shrubs, bushes and plants, all of which is awash with colour in the main spring and summer seasons. There is an integral garage which has light and power and directly interconnects with the main hallway within the bungalow. There is further scope and potential to convert the garage into further living accommodation, if required and subject to any necessary consent.
Access from both sides of the bungalow leads around to the rear where there is a pathway which leads around the perimeter of the building. Steps lead up alongside a grassed area of garden to the upper level and on past a further large and well-stocked colourful flowerbed. The rear garden is walled and enclosed on all sides and again offers a great deal of privacy and seclusion.
Merlin offers a great deal for those looking for a spacious centrally located home with great scope and potential and the opportunity for the new owner to put their own stamp on the place. We fully advise a full and early internal inspection to appreciate the size and facilities on offer.
Entrance Porch 6'5" x 4'2" (1.96m x 1.27m).
Spacious Entrance Hall
Lounge 15'10" x 11'10" (4.83m x 3.6m).
Sitting Room 13'10" x 12'7" (4.22m x 3.84m).
Kitchen 12'3" x 9'2" (3.73m x 2.8m).
Breakfast Area 8'2" x 4'5" (2.5m x 1.35m).
Rear Lobby 5' x 3' (1.52m x 0.91m).
Cloakroom/WC 5'2" x 3' (1.57m x 0.91m).
Store 4'4" x 2'8" (1.32m x 0.81m).
Bedroom 1 15' x 11' (4.57m x 3.35m).
Bedroom 2 12'3" x 9'5" (3.73m x 2.87m).
Bedroom 3 15' x 10'3" (4.57m x 3.12m). Maximum measurements
Bedroom 4 11'2" x 9'3" (3.4m x 2.82m).
Bathroom 6'5" x 6' (1.96m x 1.83m).
Shower Room 5'5" x 2'6" (1.65m x 0.76m).
Integral Garage 17' x 9' (5.18m x 2.74m).
Applicants are advised to proceed from our offices in a westerly direction along the High Street. Pass through the traffic lights at Church Street and at the mini roundabout take the left hand exit. Bear off immediately right into Station Road. Merlin is the first property up the road on the right hand side and approached via its own private driveway.
Important information
This is not a Shared Ownership Property
This is a Freehold property.
Property Ref: 55837_ILF230003
Similar Properties
4 Bedroom Apartment | Guide Price £475,000
A beautifully presented and spacious four bedroom (2 en-suite) ground floor apartment, in a large detached Victorian bui...
Seymour Villas, Woolacombe, Devon
3 Bedroom Apartment | £475,000
Enjoying outstanding far reaching views over the countryside, Woolacombe Bay, the Atlantic Ocean and the rugged coastlin...
4 Bedroom House | £475,000
A characterful and substantial 4/5 bedroom cottage centrally located in the quant village of West Down benefitting from...
Lower Broad Park, West Down, Devon
4 Bedroom Detached House | £485,000
This is a high specification 4/5 bedroom, 3 bathroom detached family home of approximately 142m2 (1,528ft2) with a good...
Westminster Villas, Ilfracombe, Devon
3 Bedroom Detached House | £485,000
Benefitting greatly from an exclusive elevated location giving way to breathtaking sea and coastal views, Park Court is...
Lower Broad Park, West Down, Devon
4 Bedroom Detached House | Guide Price £485,000
High specification 4/5 bedroom, 3 bathroom detached family home of approximately 142m2 (1,528ft2) with good sized mainly...
How much is your home worth?
Use our short form to request a valuation of your property.
Request a Valuation

