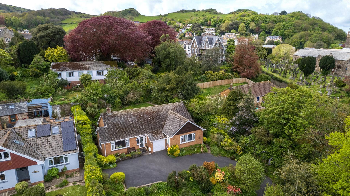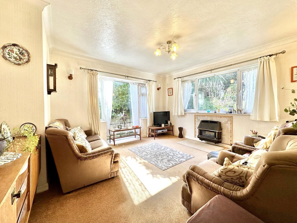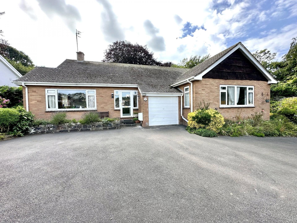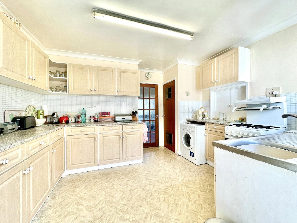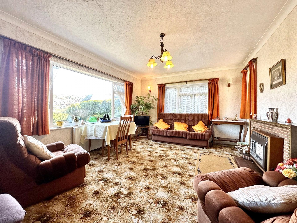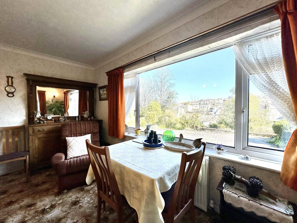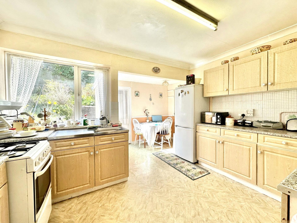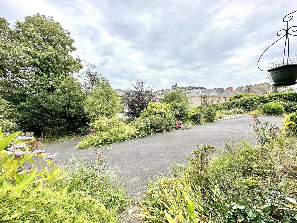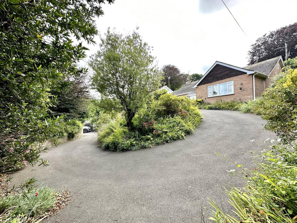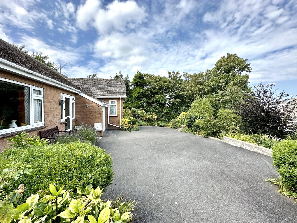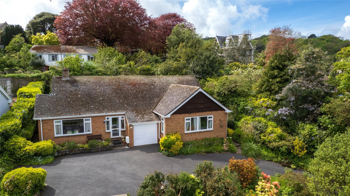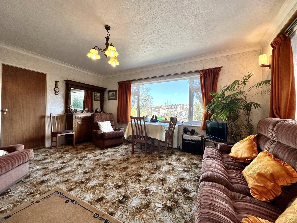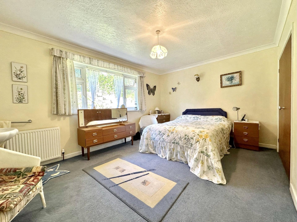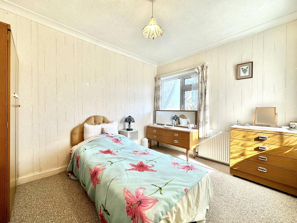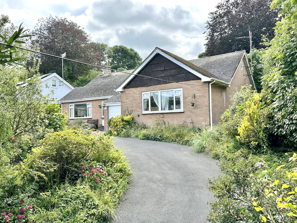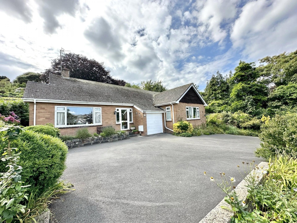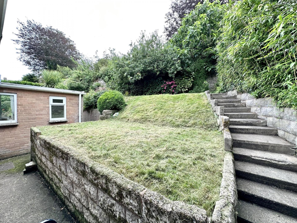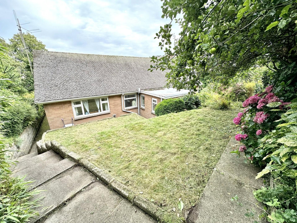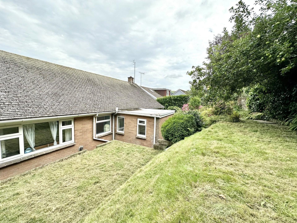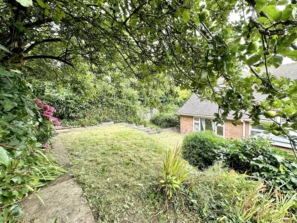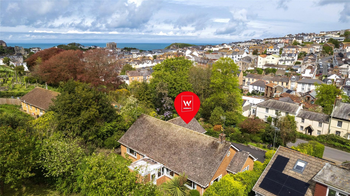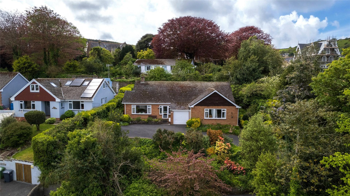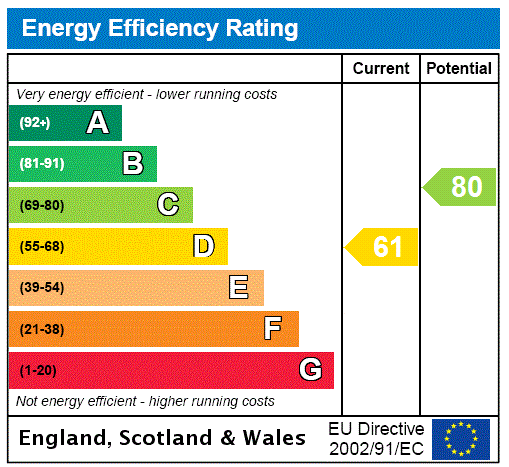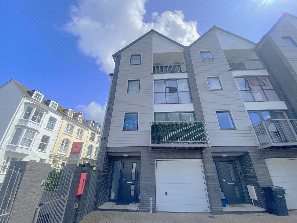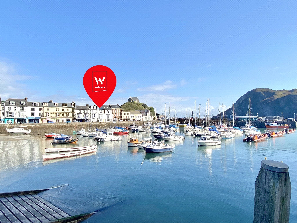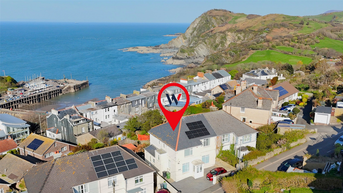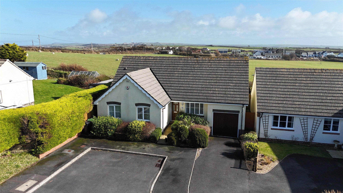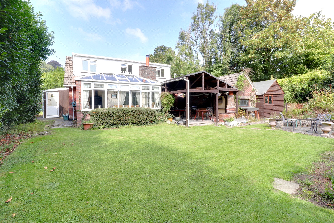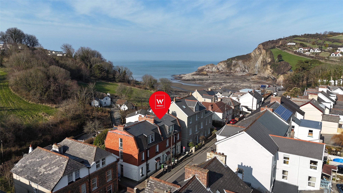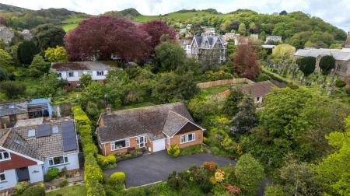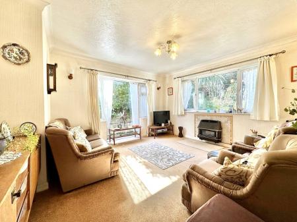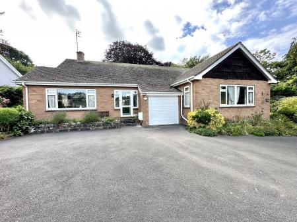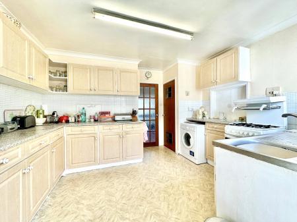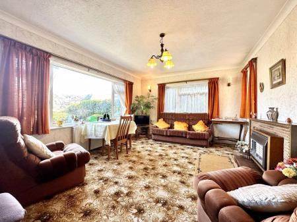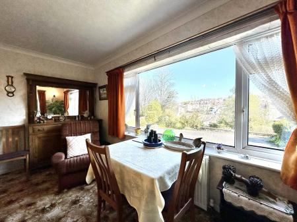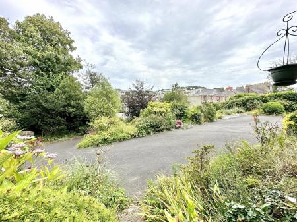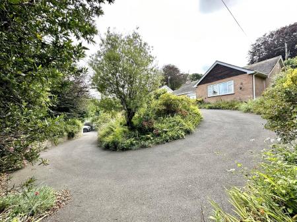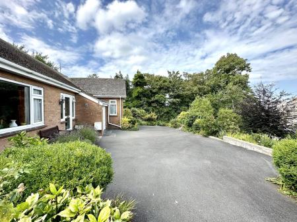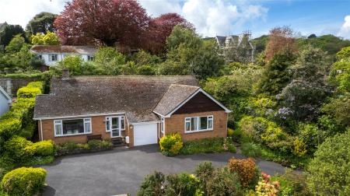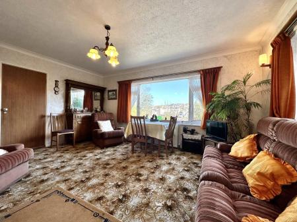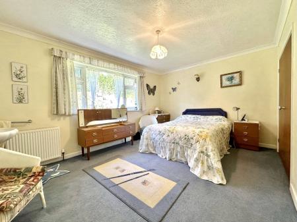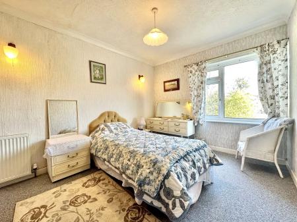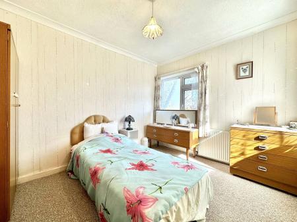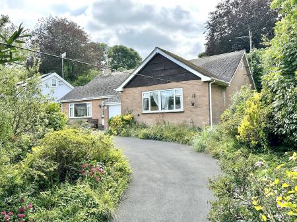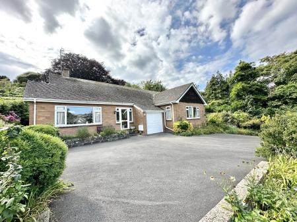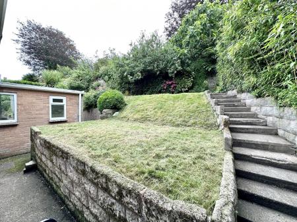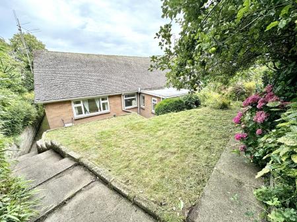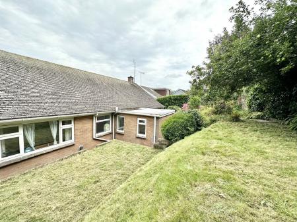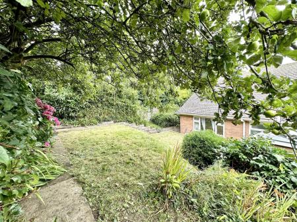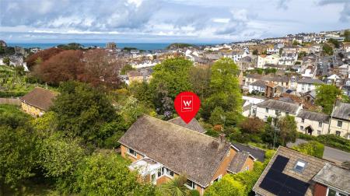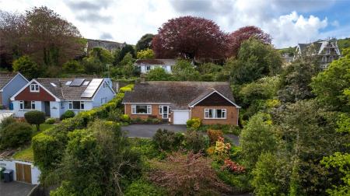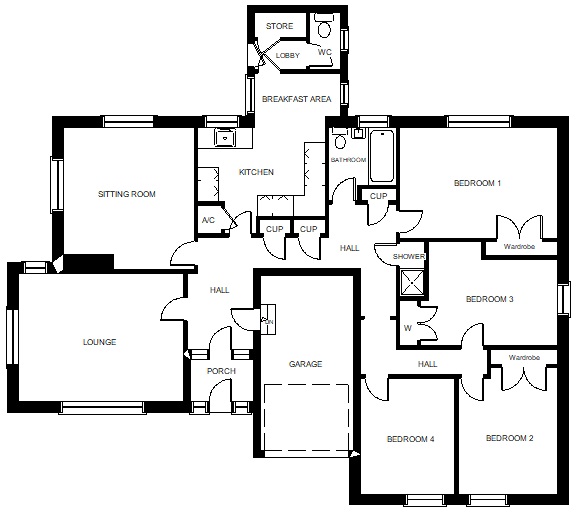- Spacious detached 1960's bungalow in the centre of town
- Close to the high street and local amenities
- Private
- large gardens and ground of 0.24 acres
- Approached via a sweeping driveway
- 4 bedrooms
- lounge and separate sitting room
- Kitchen and breakfast area
- In need of some general cosmetic modernisation and updating
- Huge 47ft long loft space perfect for conversion is required
4 Bedroom Detached Bungalow for sale in Devon
Spacious detached 1960's bungalow in the centre of town
Close to the high street and local amenities
Private, large gardens and ground of 0.24 acres
Approached via a sweeping driveway
4 bedrooms, lounge and separate sitting room
Kitchen and breakfast area
In need of some general cosmetic modernisation and updating
Huge 47ft long loft space perfect for conversion is required
Integral garage and plenty of additional parking
No onward chain
Now available is this generously proportioned, distinctive 1960s-built detached bungalow, situated in a highly sought-after and convenient yet secluded location near the town centre and local amenities. Coming to the market for the first time in over 40 years, this property is chain-free, providing a unique opportunity for prospective buyers. Set on a substantial private plot of approximately 0.24 acres, the bungalow is surrounded by large, walled gardens, accessible via a sweeping driveway that offers direct, step-free entry, making it particularly suitable for older individuals or those with mobility considerations.
Though the bungalow has been well-maintained, it would benefit from some general cosmetic updates and modernisation, offering ample opportunity for personalisation. The property also has significant potential for expansion, as the expansive 47-foot-long loft space could be converted into additional living areas, subject to necessary consents. Opportunities like this—a sizable bungalow on a large plot so close to the town centre—are truly rare.
The internal layout of the bungalow is versatile and spacious. Upon entering through the porch, the entrance hallway provides access to all the main rooms, including a direct connection to the integral garage. A highlight of the property is the extensive storage available, with multiple cupboards located throughout the hallway. Access to the loft is provided via a folding ladder.
The bright and airy lounge is positioned at the front of the bungalow, offering pleasant open views over the town and featuring a central fireplace. At the rear, an additional sitting room overlooks the garden, providing a tranquil space to relax. The kitchen is equipped with a range of fitted base and wall units, along with a convenient breakfast area. Adjacent to this is a rear lobby, which leads to a separate cloakroom/WC and another storage cupboard, as well as providing direct access to the rear garden.
The home includes four generously sized bedrooms, all spacious enough to accommodate double beds. Three of these bedrooms are fitted with built-in wardrobes. The property also features a family bathroom and a separate shower room, offering flexibility for family living.
Modern conveniences include gas-fired central heating, uPVC double glazing, and uPVC fascias, soffits, gutters, and downpipes, ensuring ease of maintenance.
Outside, the tarmaced driveway begins at Station Road and curves up to a large parking and turning area, with ample space for multiple vehicles. The front garden is well-screened, providing a high degree of privacy thanks to mature trees, shrubs, and bushes. Alongside the driveway, a central flowerbed is stocked with vibrant plants, creating a colorful display in the spring and summer months. The integral garage, equipped with power and lighting, has potential for conversion into additional living space, subject to necessary approvals.
Paths on both sides of the bungalow lead to the rear garden, which is fully enclosed by walls, offering privacy and seclusion. The garden features a mix of grassed areas, colorful flowerbeds, and mature plantings, creating a serene outdoor space.
This is a fantastic opportunity for those seeking a spacious, centrally located home with significant potential for customisation and development. We highly recommend an early internal viewing to fully appreciate the space, features, and possibilities that this property has to offer.
Entrance Porch 6'5" x 4'2" (1.96m x 1.27m).
Spacious Entrance Hall
Lounge 15'10" x 11'10" (4.83m x 3.6m).
Sitting Room 13'10" x 12'7" (4.22m x 3.84m).
Kitchen 12'3" x 9'2" (3.73m x 2.8m).
Breakfast Area 8'2" x 4'5" (2.5m x 1.35m).
Rear Lobby 5' x 3' (1.52m x 0.91m).
Cloakroom/WC 5'2" x 3' (1.57m x 0.91m).
Store 4'4" x 2'8" (1.32m x 0.81m).
Bedroom 1 15' x 11' (4.57m x 3.35m).
Bedroom 2 12'3" x 9'5" (3.73m x 2.87m).
Bedroom 3 15' x 10'3" (4.57m x 3.12m). Maximum measurements
Bedroom 4 11'2" x 9'3" (3.4m x 2.82m).
Bathroom 6'5" x 6' (1.96m x 1.83m).
Shower Room 5'5" x 2'6" (1.65m x 0.76m).
Integral Garage 17' x 9' (5.18m x 2.74m).
Applicants are advised to proceed from our offices in a westerly direction along the High Street. Pass through the traffic lights at Church Street and at the mini roundabout take the left hand exit. Bear off immediately right into Station Road. The property is the first property up the road on the right hand side and approached via its own private driveway.
Important Information
- This is a Freehold property.
Property Ref: 55837_ILF250029
Similar Properties
Armada Close, Ilfracombe, Devon
4 Bedroom House | £425,000
A superb, beautifully presented and very spacious 4 bedroom, 4 bathroom terraced family home of approximately 161m2 (1,7...
3 Bedroom Terraced House | £425,000
FABULOUS HARBOURSIDE LOCATION!!Sitting immediately adjacent to the picturesque harbour and enjoying delightful views acr...
Castle Hill, Ilfracombe, Devon
4 Bedroom Semi-Detached House | £425,000
Swale Dale is a beautifully presented, substantial four bedroom semi-detached period property situated in a highly reque...
Hartland View Road, Woolacombe, Devon
3 Bedroom Detached Bungalow | £430,000
A well-presented and spacious 3 bedroom (1 en-suite) detached bungalow on a good sized level plot on this sought after c...
4 Bedroom Detached House | £440,000
Centrally positioned within the award winning coastal village of Berrynarbor, Mary Vale is a unique detached 4 bedroom d...
Woodlands, Combe Martin, Devon
6 Bedroom Detached House | £445,000
A large 5/6 bedroom semi-detached period family home, situated in a prime coastal location, within yards of Newberry Bea...
How much is your home worth?
Use our short form to request a valuation of your property.
Request a Valuation

