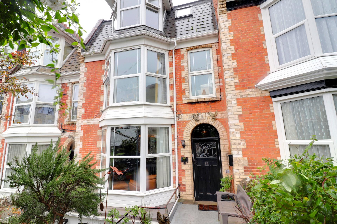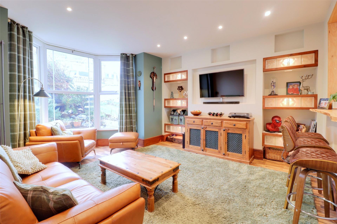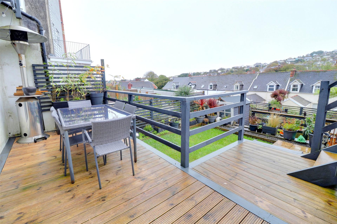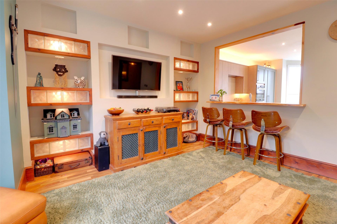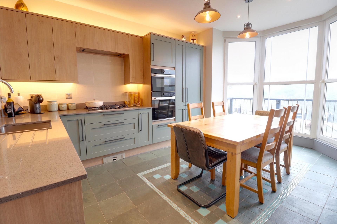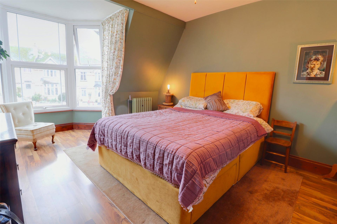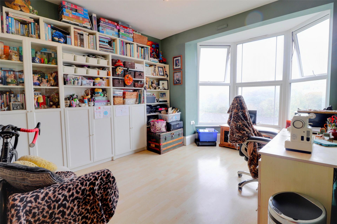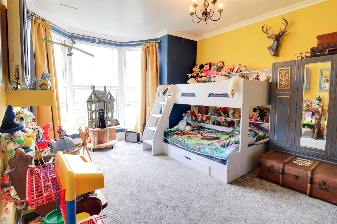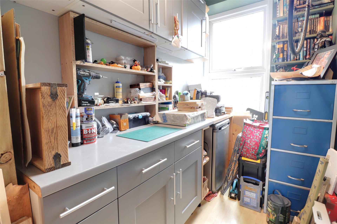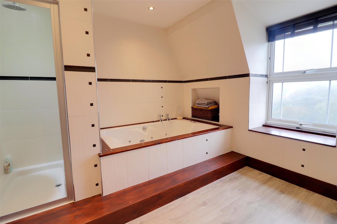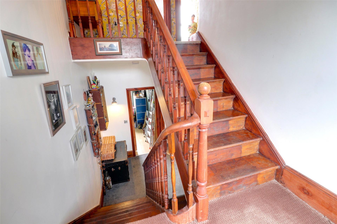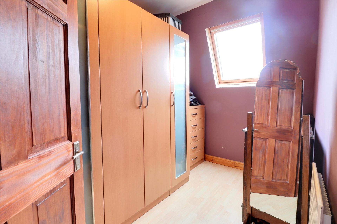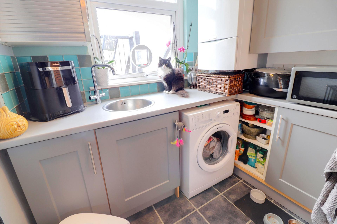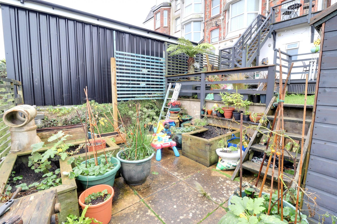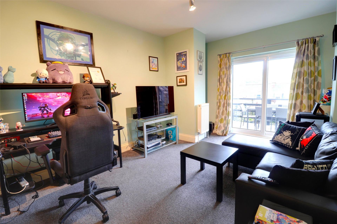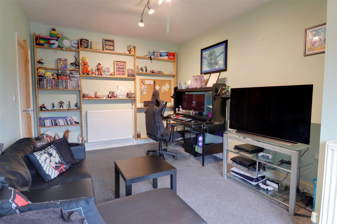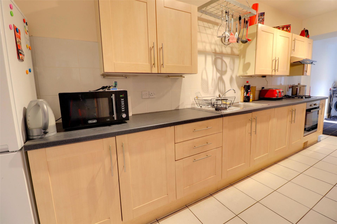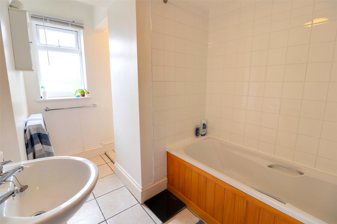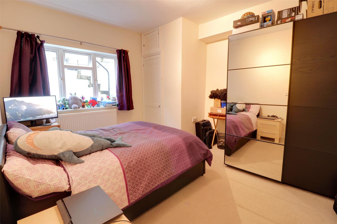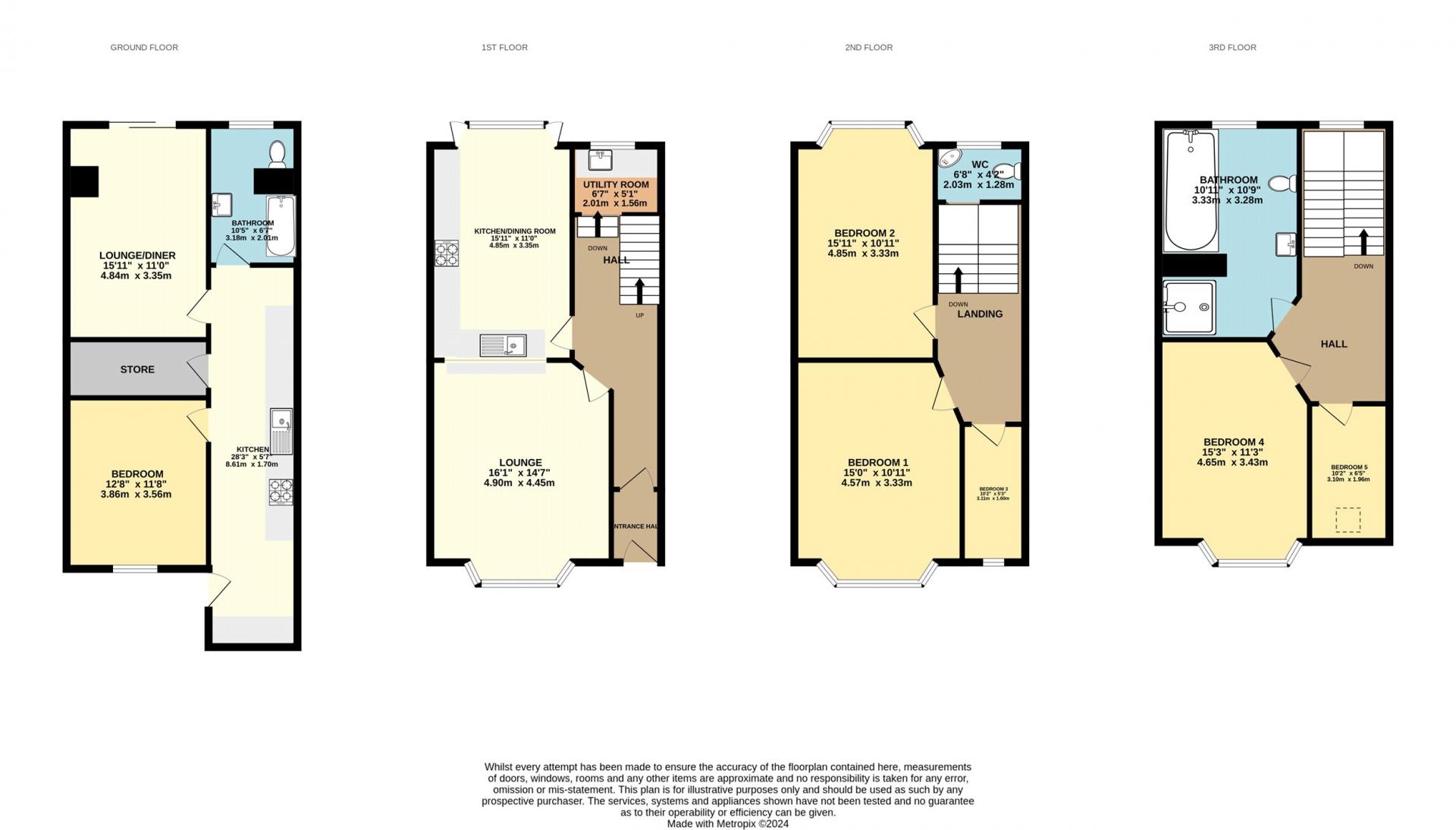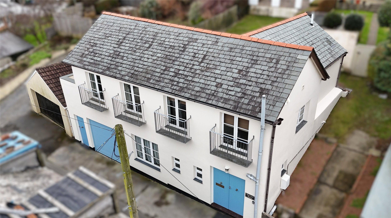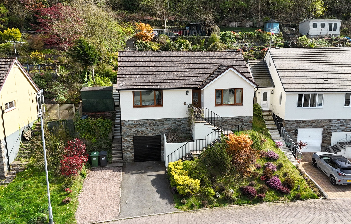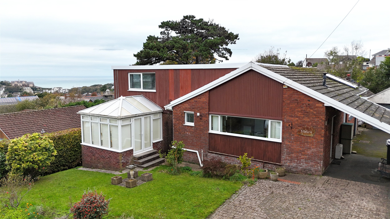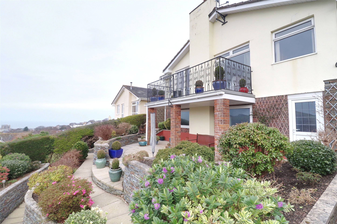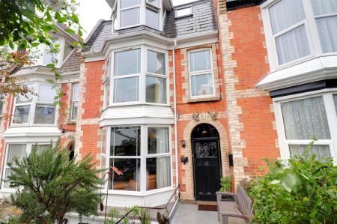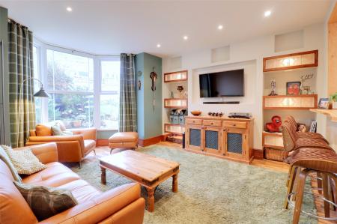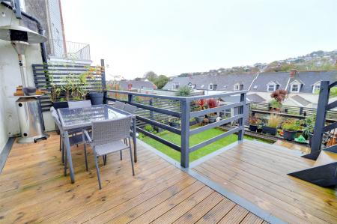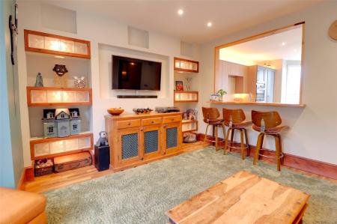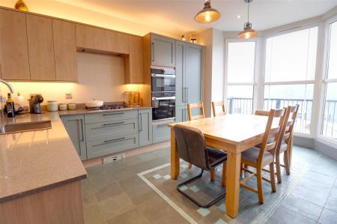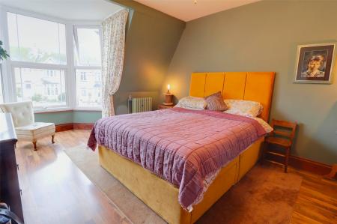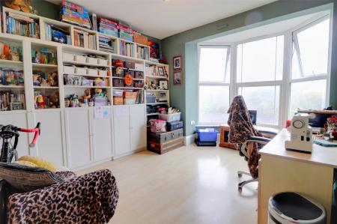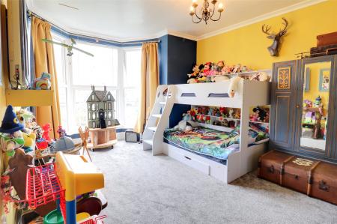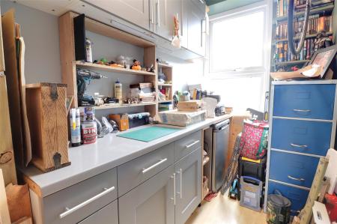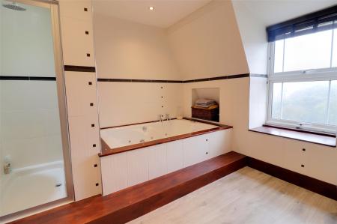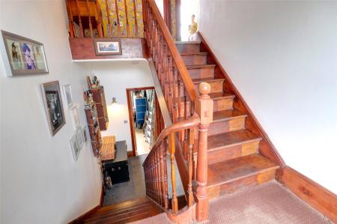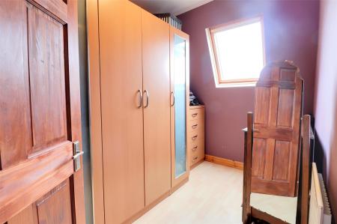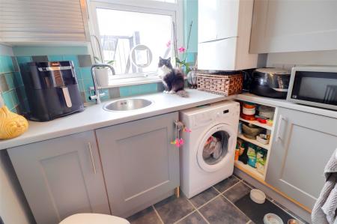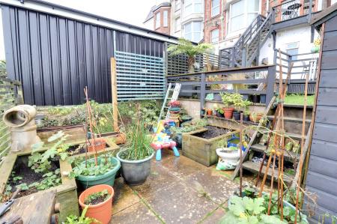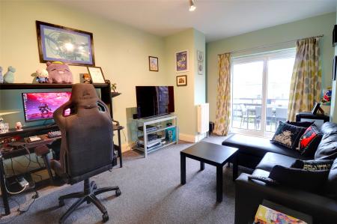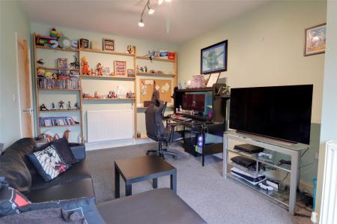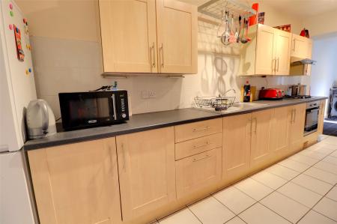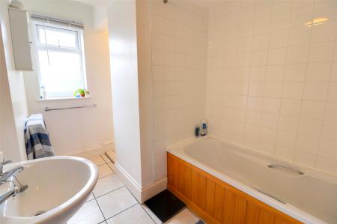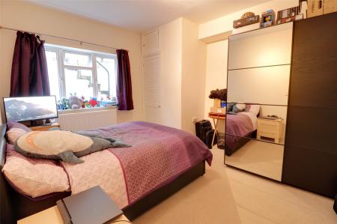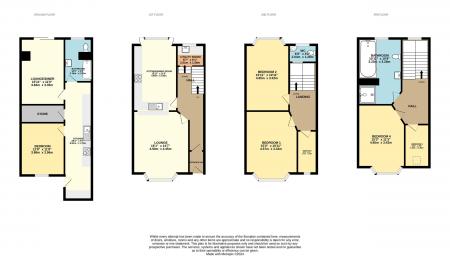6 Bedroom Terraced House for sale in Devon
24 Station Road is a spacious and flexible proposition with today's market, consisting of a well presented 5 bedroom maisonette and a lower ground 1 bedroom self-contained flat, giving any new owner the option of a variety of uses.
Approaching the property via a set of stairs, a tiered front garden contains a seating area and fish pond, as well as the two separate entranced for each property.
Entering the main property via the original stained glass door, the spacious hallway leads into a recently modernised lounge area with its floor to ceiling bay window and built in shelving with its own lighting.
Next door is the delightful kitchen, which has also undergone a significant amount of recent modernisation with plenty of high end features, including Quartz worktops, double integrated ovens and microwave, fridge/freezer and dishwasher. Access from the bay window leads onto the balcony, giving the opportunity to enjoy a morning coffee with a sea view. There is access from here to the garden.
The current owners have cleverly opened up between these two rooms in a way that has resulted in the formation of a breakfast bar and ensuring natural light can flow the whole space. A utility room down a few steps which has wall and base units with space and plumbing for a washing machine and also houses the gas combination boiler.
To the first floor, there are 2 large bedrooms, each with their own bay window creating spaces that are flooded with light. A third single room is also present, which is currently utilised as an workspace, could also become another bedroom or present a buyer with the opportunity of an en-suite.
The top floor has another double bedroom with another bay window, decoration to an exacting standard alongside a single room currently used as a walk in wardrobe. The bathroom that serves this floor does so in style with a large jacuzzi style bath with a separate shower cubicle complimented by a tiled splashback, heated towel rail, modern wash hand basin and WC.
The separate self-contained flat is approached by a set of stairs straight into the galley kitchen with a separate utility space. A double bedrooms feeds off from here which also contains the boiler for the flat. A bathroom with low level WC and wash hand basin is located at the rear with the spacious lounge/dining room benefitting from sliding doors out onto a decked area within the tiered garden.
Applicants are advised to proceed from our office in Ilfracombe High Street in a westerly direction which then becomes Church Road. Pass through the traffic light and at the roundabout turn immediately left and taking the turning off at an angle in front of you into Station Road. Follow this road up a short way and No. 24 can be found on the left hand side.
Important Information
- This is a Freehold property.
Property Ref: 55837_ILF110028
Similar Properties
Montpelier Lane, Ilfracombe, Devon
3 Bedroom House | £375,000
A beautifully presented, highly individual mews style property offering sea views, situated in a tucked away location ye...
Saltmer Close, Ilfracombe, Devon
3 Bedroom Detached House | £375,000
A simply stunning three bedroom detached residence, located on the periphery of the popular coastal town of Ilfracombe,...
Horne Park Road, Ilfracombe, Devon
3 Bedroom Detached Bungalow | £370,000
Set in a secluded position is this highly individual chalet style 3 bedroom detached bungalow with driveway plus garage...
3 Bedroom Detached Bungalow | Offers in region of £380,000
A delightful 3 bedroom detached bungalow with annex potential situated in an elevated location above the town with far r...
Rews Close, Combe Martin, Devon
2 Bedroom Detached Bungalow | £380,000
An immaculate, and deceptively spacious two bedroom detached bungalow situated in one of the finest roads within the pop...
4 Bedroom Detached Bungalow | Guide Price £385,000
A spacious and very well presented 3/4 bedroom detached family home, situated in the ever popular 'Fairfield' developmen...
How much is your home worth?
Use our short form to request a valuation of your property.
Request a Valuation

