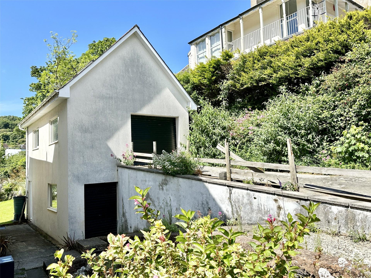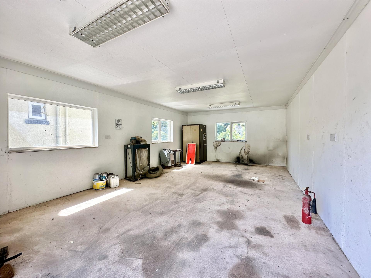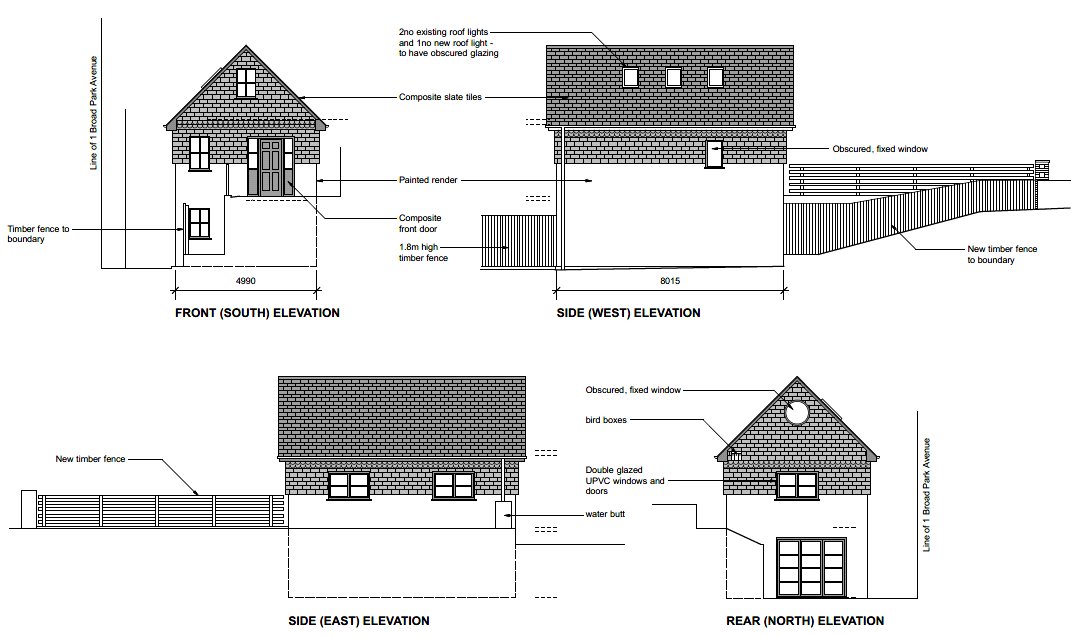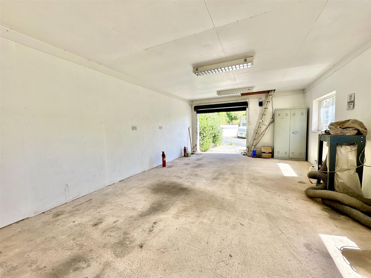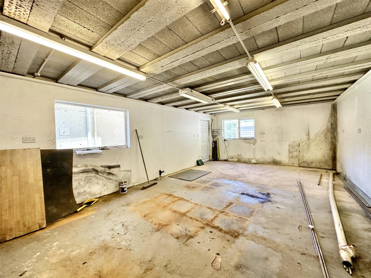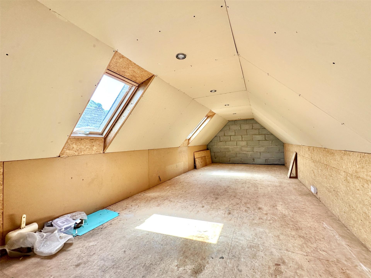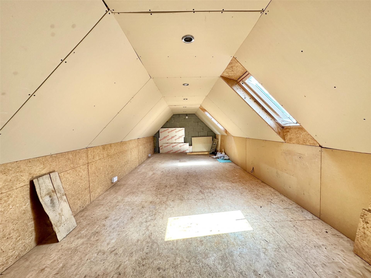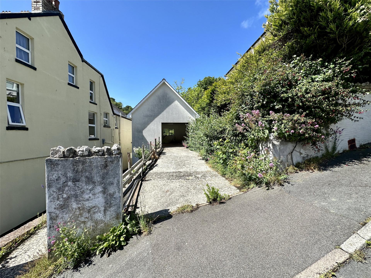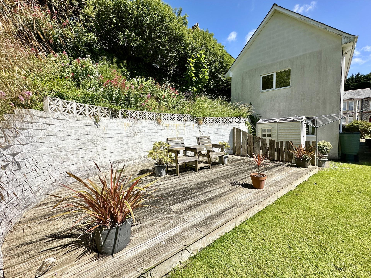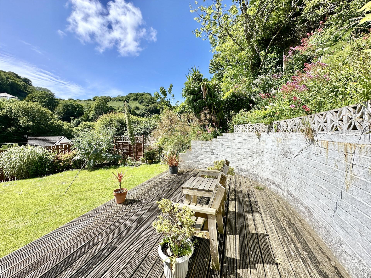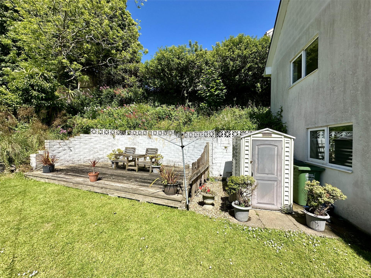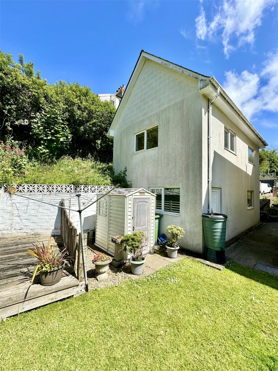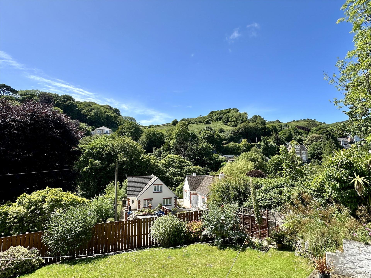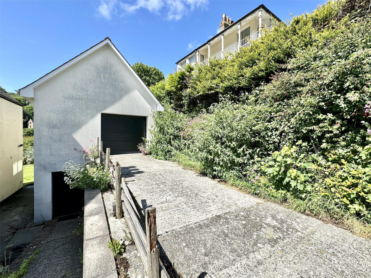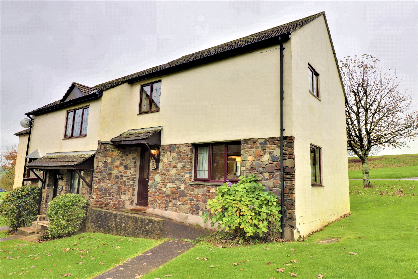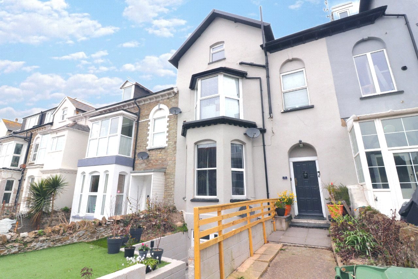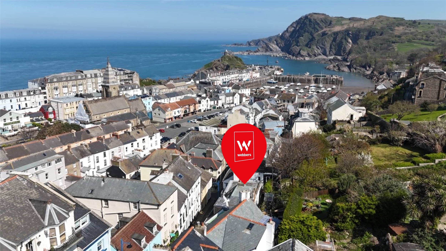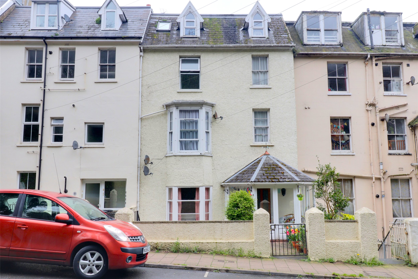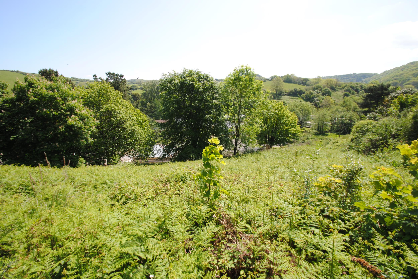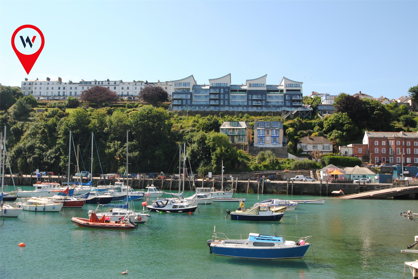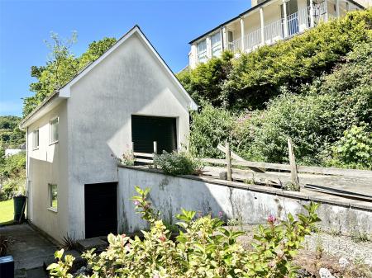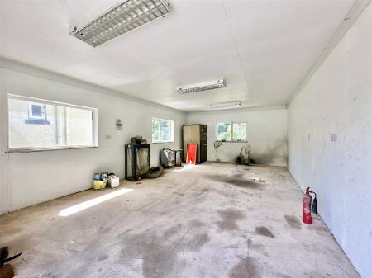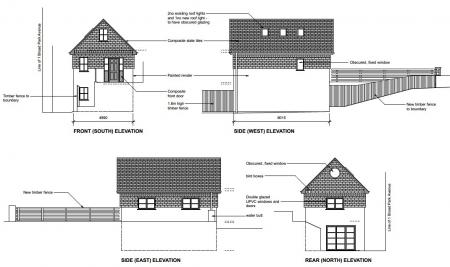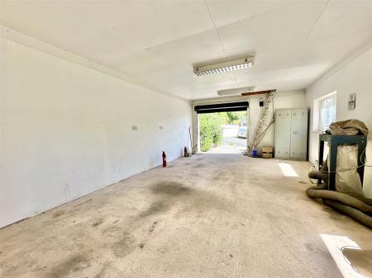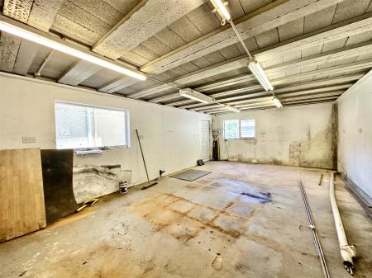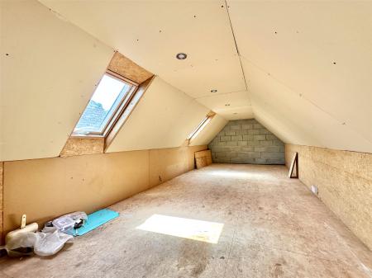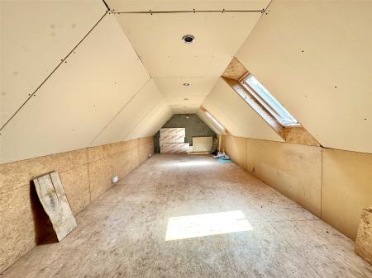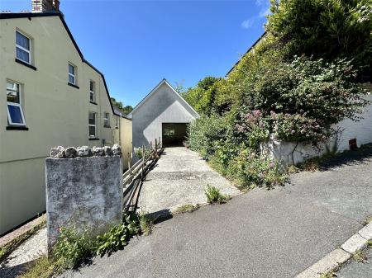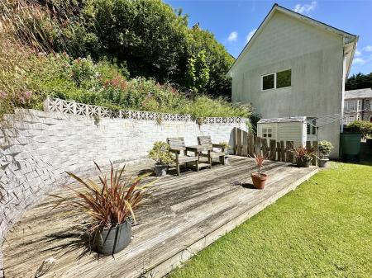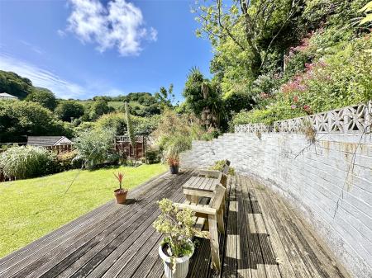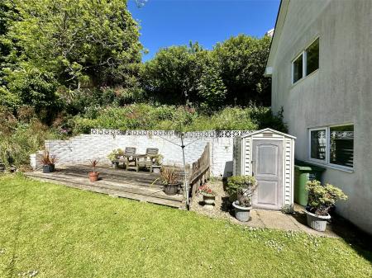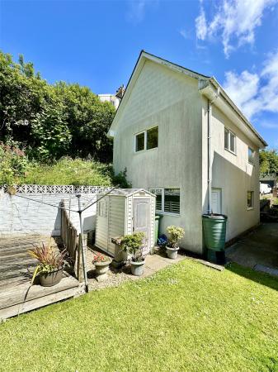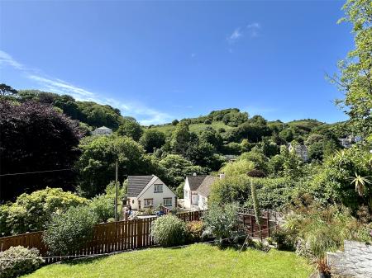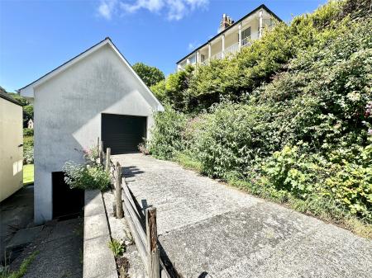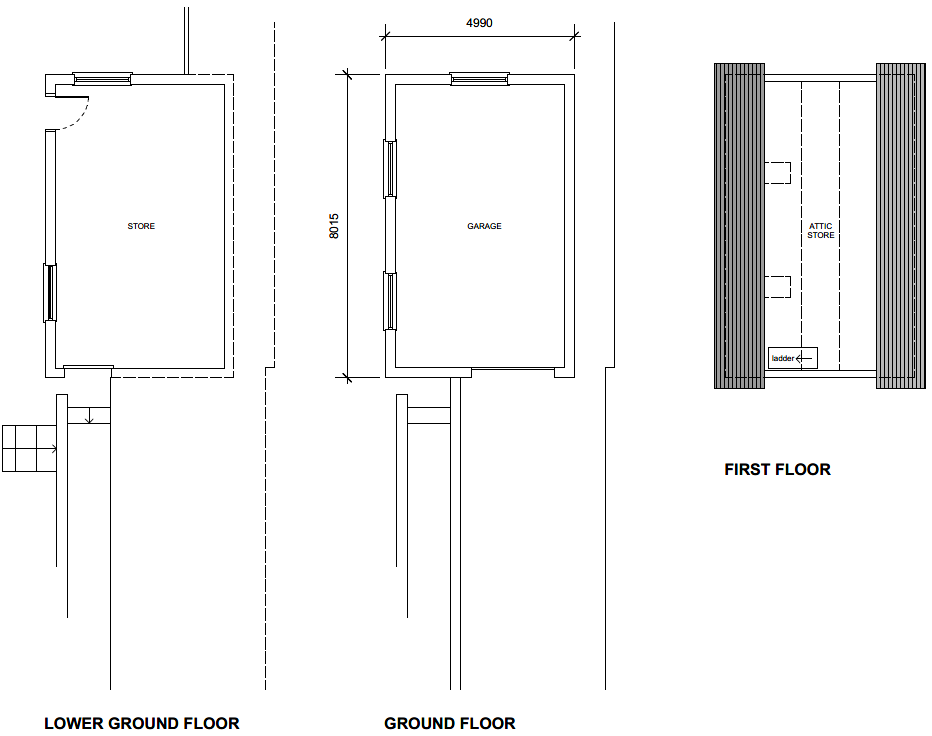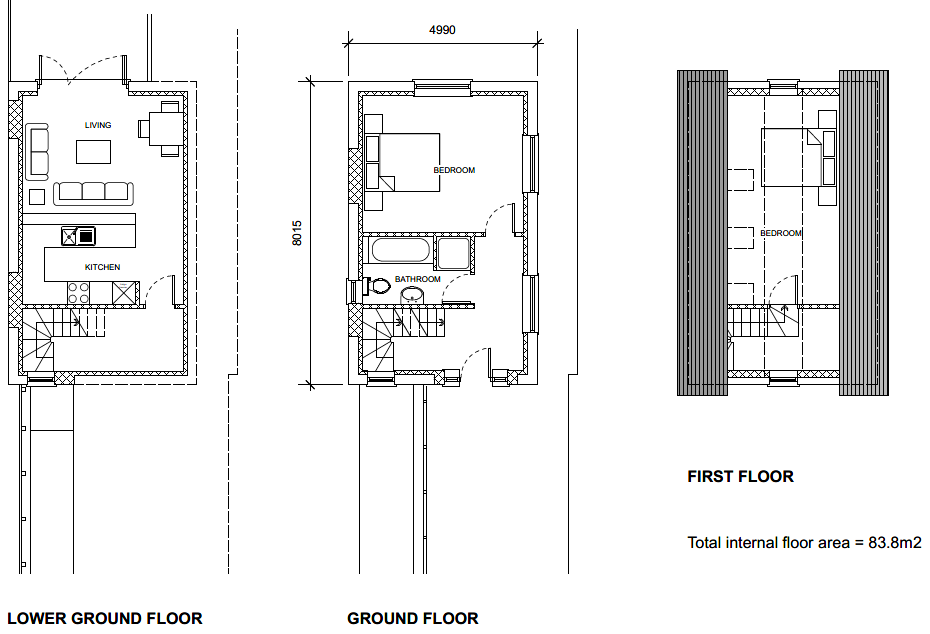- Large garage/workshop building arranged over three floors
- Planning permission passed for conversion to a 2 bedroom residential house
- Popular location within the town
- Off-road parking for 2 vehicles plus garden area to the rear
- Pleasant open views towards the Torrs
- Could continue to be used as a garage/workshop if required
- Rare opportunity
2 Bedroom Detached House for sale in Devon
Large garage/workshop building arranged over three floors
Planning permission passed for conversion to a 2 bedroom residential house
Popular location within the town
Off-road parking for 2 vehicles plus garden area to the rear
Pleasant open views towards the Torrs
Could continue to be used as a garage/workshop if required
Rare opportunity
1a Broad Park Avenue is a fantastic development opportunity. Planning permission has been granted under application number 78048 on the 26th January 2024 for the conversion of the existing garage/workshop to form a spacious 2 bedroom detached residential dwelling together with its own off-road parking and an area of garden to the rear. Full details on the planning consent are available upon request.
The existing building was constructed around 20 years ago and currently comprises a sizable space arranged over three floors. The property is constructed using Beco Wallform (insulated concrete formwork) and has rendered elevations under a pitched slate roof with uPVC double glazed windows and doors (except the garage doors). The ground level floor measures 7.44m x 4.47m (24'5" x 14'8") and is accessed via a remote controlled electrically operated door. There are two windows to the side and one to the rear. Immediately above this floor is a boarded loft room with a useable area measuring 7.67m x 2.95m (25'2" x 9'8") which has two Velux style roof light windows. This area is accessible via a ladder only at present.
On the lower ground floor there is a further large room measuring 7.47m x 4.45m (24'6" x 14'7"). There is a smaller roller door to the front as well as a pedestrian access door to the side at the rear and windows to both the side and rear. All floors have light and power connected.
Outside, at the front of the building there is a concrete hardstanding that has space for 2 vehicles. At the rear there is a garden which measures 12m in length (39ft) which comprises a large decked sitting area with a further banked area above. The total plot size amounts to 0.057 acres.
The planning permission that has been granted allows for the creation of a two bedroom detached dwelling using the three floors of accommodation. Entry would be at ground floor level into an entrance hall which has the stairs to the upper and lower ground floors. On the ground level there is a double bedroom and a family bathroom and a further double bedroom sits up on the first floor. The main living area is on the lower ground floor, comprising a kitchen and lounge/diner which has direct access via double doors out onto the rear garden. The total internal floor area for the new dwelling would be 83.8m2 (902ft2).
The conversion of the property is relatively simple as the main structure of the building already exists. There is main electricity already connected to the property and we understand that water and sewerage and gas are all close by. The finished new home would offer a delightful and generous sized living space with excellent facilities including the parking and the garden. There are pleasant open views over the neighbourhood and towards the picturesque Torrs and the tree-lined valley. Of course, the property could also continue to be used as a garage/workshop if required.
This is a rare and unique opportunity and we fully advise an early internal viewing.
Ground Floor 24'5" x 14'8" (7.44m x 4.47m).
First Floor/Loft Area 25'2" x 9'8" (7.67m x 2.95m).
Lower Ground Floor 24'6" x 14'7" (7.47m x 4.45m).
Applicants are advised to proceed from our offices in an easterly direction along the high street. Proceed through the traffic lights at Church Street and at the mini-roundabout take the left-hand exit. Turn immediately right onto Church Hill and proceed up the hill, passing the entrance to the Parish Church at the brow, and continue straight on and into Langleigh Road. Proceed to the end of Langleigh Road and at the junction turn left into Broad Park Avenue up the hill. 1a Broad Park Avenue will be found on the left-hand side, approximately 30 metres up and immediately adjacent to 1 Broad Park Avenue which sits on the corner of the junction.
Important Information
- This is a Freehold property.
Property Ref: 55837_ILF200044
Similar Properties
Willingcott Valley, Woolacombe, Devon
3 Bedroom House | Offers in excess of £165,000
An end terrace 3 bedroom holiday cottage located in the ever popular Willingcott Valley development.
Apsley Terrace, Ilfracombe, Devon
1 Bedroom Apartment | £165,000
Situated in a popular and convenient location close to the High Street and amenities is this very spacious and well-pres...
Fore Street, Ilfracombe, Devon
2 Bedroom Terraced House | £164,000
A unique, charming and quirky characterful cottage situated in the oldest part of the town, with views over the roof-top...
Larkstone Terrace, Ilfracombe, Devon
3 Bedroom Apartment | £170,000
A spacious 3 bedroom lower ground floor flat situated in a popular location just a short distance from the picturesque h...
Junction Of Foxbeare Road and Water, Hele, Ilfracombe
Land | Guide Price £175,000
An opportunity arises to purchase a large building plot of approximately 0.57 acres (0.
Hillsborough Terrace, Ilfracombe, Devon
2 Bedroom Apartment | Offers in excess of £175,000
A large and well-presented 2/3 bedroom ground floor apartment with glorious high ceilings, in an elevated position takin...
How much is your home worth?
Use our short form to request a valuation of your property.
Request a Valuation

