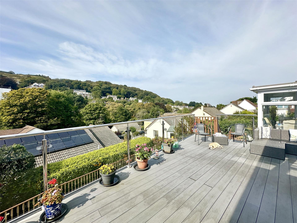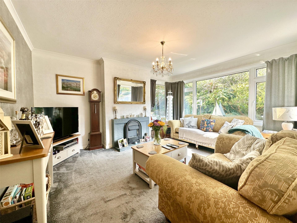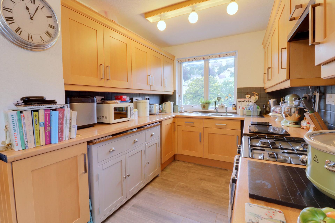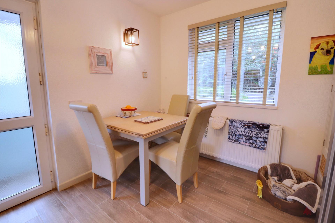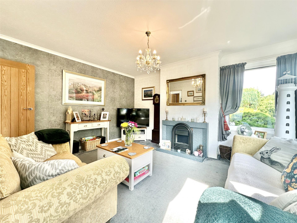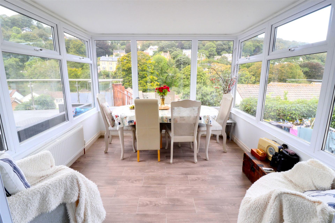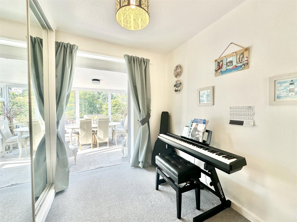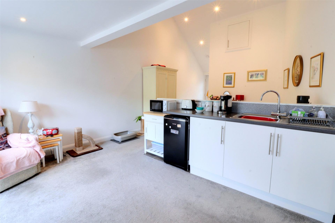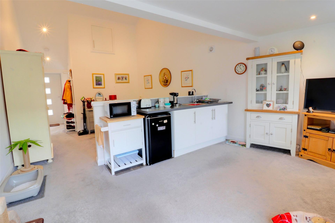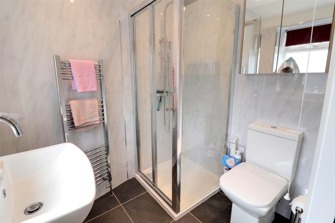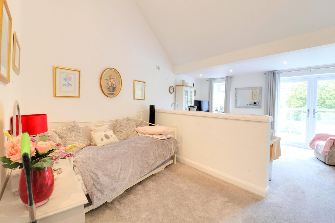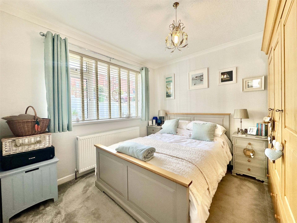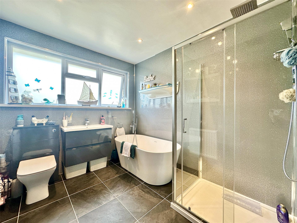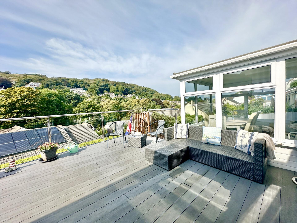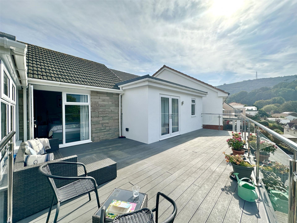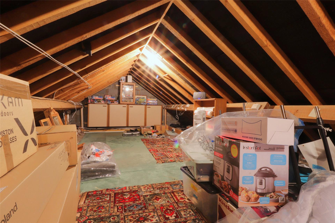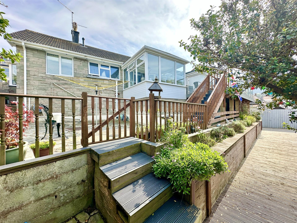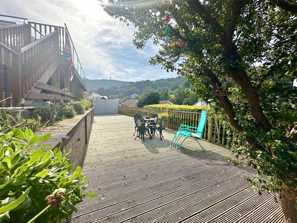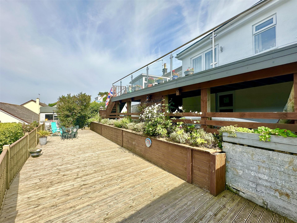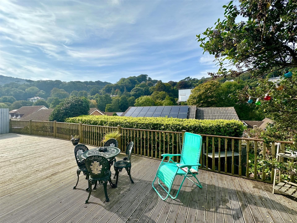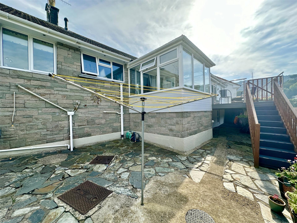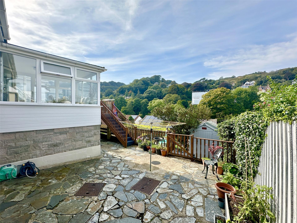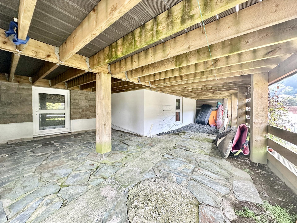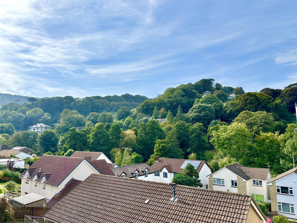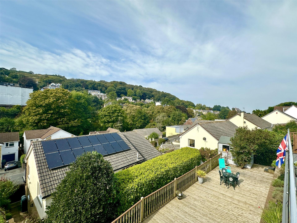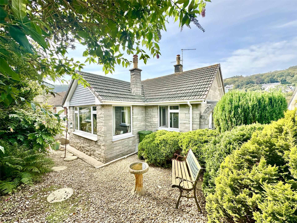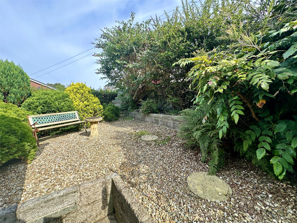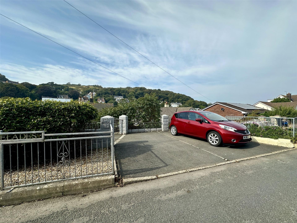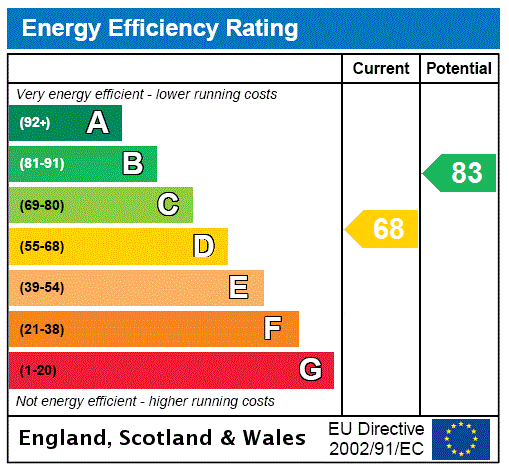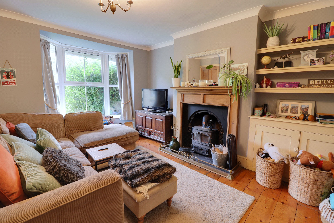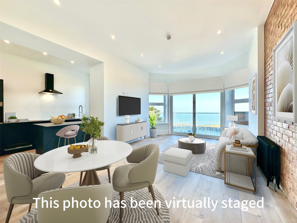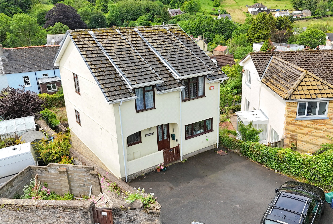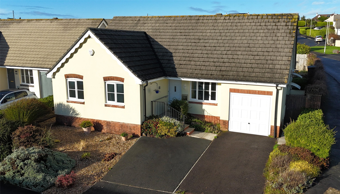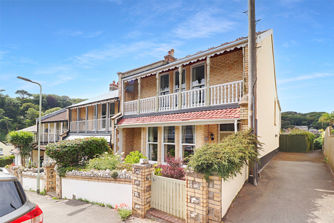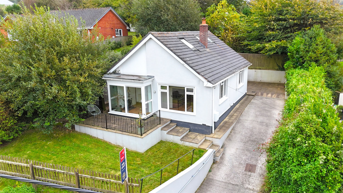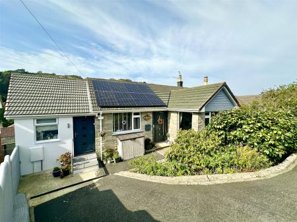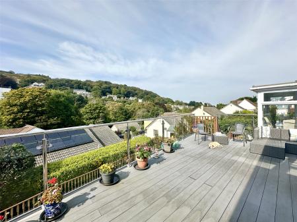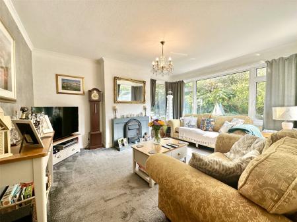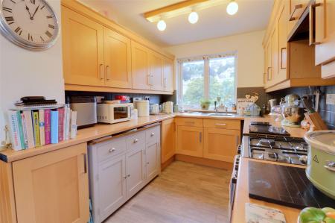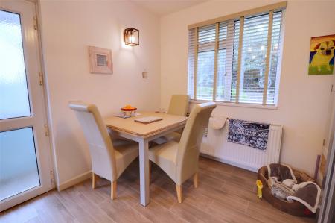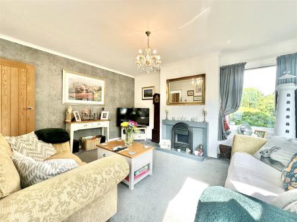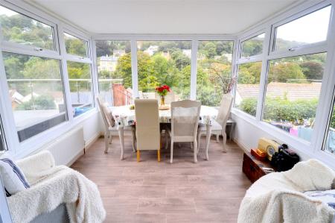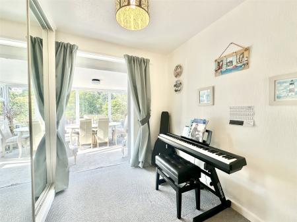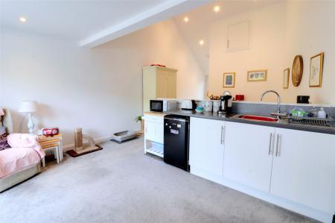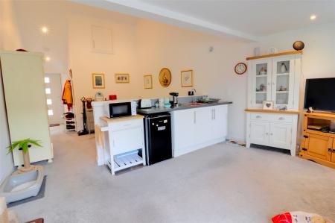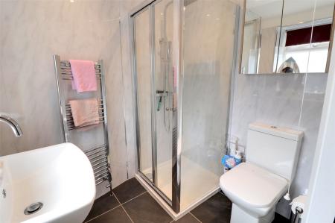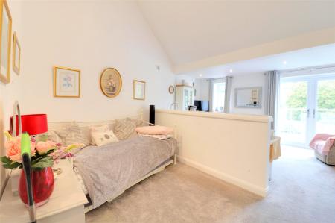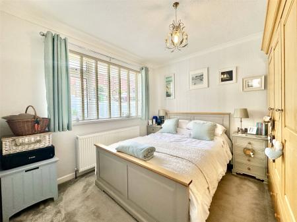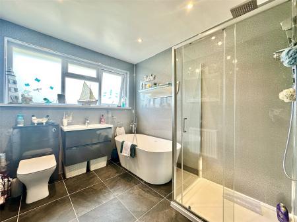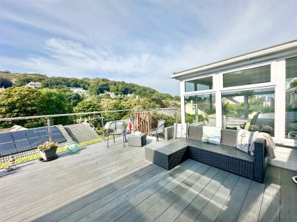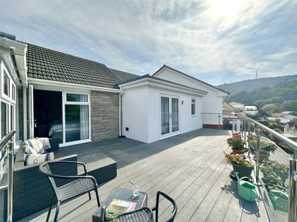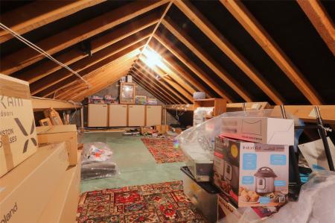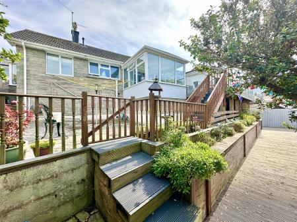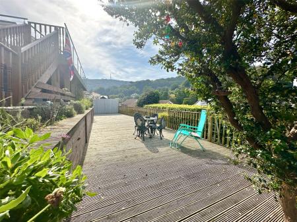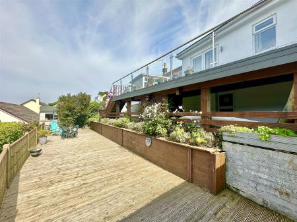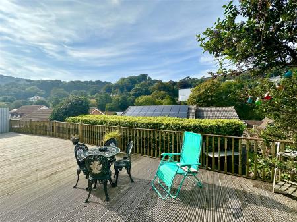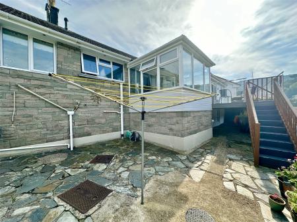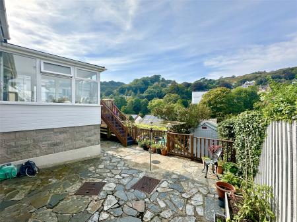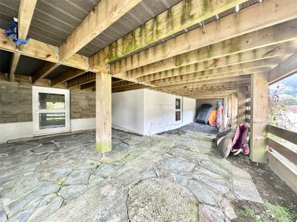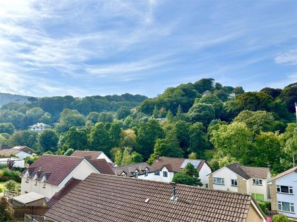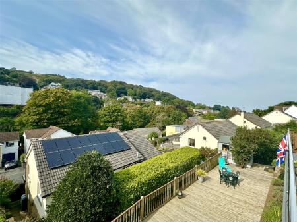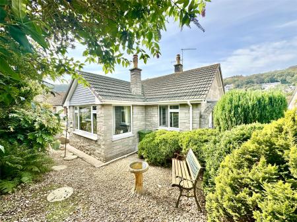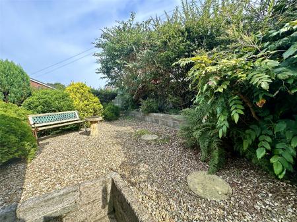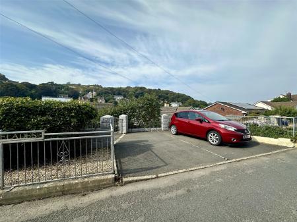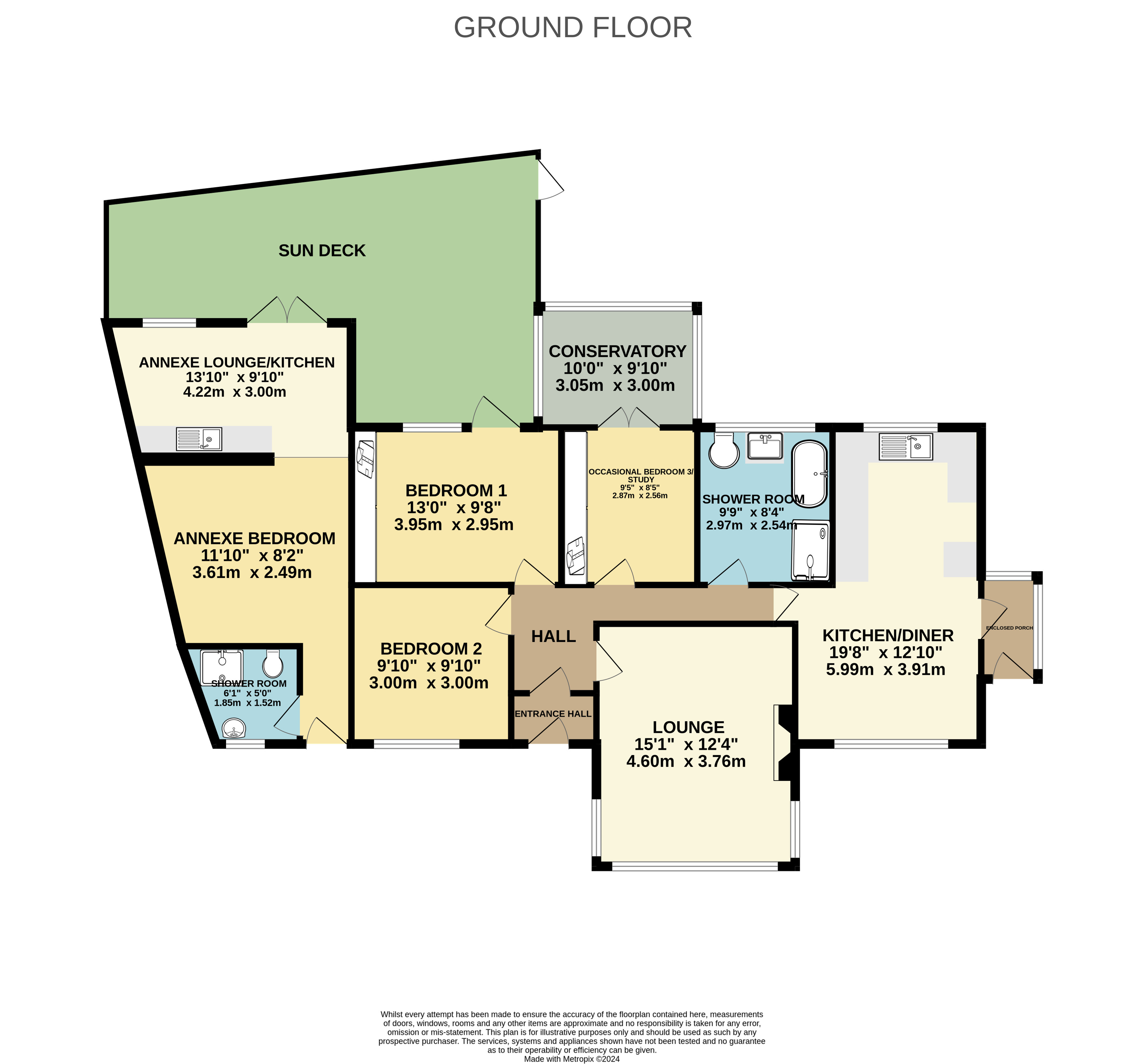- Detached family home with versatile accommodation
- Main 2/3 bedroom home with an additional 1 bedroom annexe
- Perfect for a family with an elderly/dependent relative
- Superb views towards the Torrs and countryside
- Large raised sun terrace
- perfect for al-fresco dining
- sun bathing
- bbq's etc
- Low maintenance garden
- Handy additional underfloor store rooms
3 Bedroom Detached Bungalow for sale in Devon
Detached family home with versatile accommodation
Main 2/3 bedroom home with an additional 1 bedroom annexe
Perfect for a family with an elderly/dependent relative
Superb views towards the Torrs and countryside
Large raised sun terrace, perfect for al-fresco dining, sun bathing, bbq's etc
Low maintenance garden
Handy additional underfloor store rooms
Parking area and private driveway with additional parking spaces
Popular location close to nearby walking and just 1/4 mile from the high street
St. Brelades is a well-presented and very versatile family home situated in a popular location close to the local amenities and just a short stroll from the picturesque National Trust owned Torrs which has miles of walking along some fabulous coastal footpaths. The property has the considerable benefit of a separate but adjoining one bedroom annexe which is perfect for an elderly or disabled relative or for use by older/teenage children wanting their own private space. Furthermore, the annexe could also be permanently let or holiday let to provide a useful supplementary income. The main part of the home has spacious 2/3 bedroom accommodation with a cosy yet spacious lounge, a kitchen/breakfast room and a delightful uPVC double glazed conservatory which overlooks the garden and enjoys the superb views towards the Torrs and the countryside.
The home is located on the popular Langleigh Road which is situated approximately 1/4 mile from the town centre and sea front. The Torrs provides plenty of nearby footpaths enjoying some splendid coastal scenery, ideal for dog walkers. The town has a variety of independent shops, schools for all ages, a Tesco, Co-Op and Lidl supermarkets, a Theatre and plenty of good quality restaurants and bars. Damien Hirst's 'Verity' statue stands over the picturesque harbour and his influence has seen the emergence of plenty of small art galleries and studios. There are beaches at Tunnels, Wildersmouth and within the harbour area.
THE MAIN HOUSE
An entrance lobby leads through into the entrance hall which has all rooms leading off. There is a hatch to a large boarded loft space which has access via a folding ladder. The loft offers a great deal of handy and useable space and has good head height (over 6ft) and is perfect for storage to for occasional use as a hobbies room or similar. The lounge is a bright and airy room with large windows. A feature fireplace provides a focal point to the room. Along the hallway is the hub of home which is the 19ft long kitchen/breakfast room which has a range of fitted base and wall units as well as a dining area. There are views to the rear over the Torrs and countryside. A door at the side opens to a porch which in turn gives access to the gardens. An study area come occasional third bedroom has a built-in store cupboard/wardrobe and leads through into the uPVC double glazed conservatory which is currently used as a dining room and has glazing to three sides and, again, is a great vantage point from which to admire the views.
The two bedrooms are both double-sized rooms with the main bedroom having mirror fronted built-in wardrobes to the length of one wall. Double doors open from the bedroom out onto the large rear raised sun terrace. The family bathroom has a modern white suite and includes a bath as well as a separate walk-in shower cubicle.
THE ANNEXE
The annexe sits immediately adjacent to the main house and has its own separate access. The annexe is a large open plan room arranged as a bedroom/kitchen/sitting room. There is an impressive high vaulted ceiling which adds to the feeling of space. The far end of the room is set up as the kitchen and sitting space and double doors open onto the rear raised sun terrace as well as having the views towards the Torrs. There is also a modern fitted shower room and wc.
Whilst the annexe is ideal for an elderly relative or for independent living space for teenage/older children, it would also work well as a home working area as an office or similar if required.
The property benefits from gas fired central heating which serves both the main home and the annexe and there is also uPVC double glazing. The services to the property comprise one supply for gas, electric and water (i.e. there are not separate services to the annexe). The property also benefits from solar panels which generates electricity for the property. There is no feed-in-tariff.
Outside, at the front of the property there is an off road parking area for 2 vehicles at the top of the drive way. Double gates open onto the drive way which provides additional parking spaces if required. There is a hedge forming the front boundary which provides a privacy screen from the road. The front garden comprises low maintenance coloured gravel and flowerbeds with mature and colourful shrubs, bushes and trees and a private sitting area. Access via a gate at the right hand side of the house leads around to the rear where there is a paved patio area with provision for a rotary airer and an outside tap. Steps lead up from here onto the large raised sun terrace which stretches across a large part of the property and provides a great space for al-fresco dining, sun bathing, barbeques etc. There is an attractive and modern looking glass panelled balustrade and the delightful views of the Torrs. Beneath the sun terrace there is a useful storage area and access into the two under floor store rooms which are a great asset. Both stores have light and power with one housing the gas fired boiler for the central heating and the hot water. There is a lower tier of low maintenance decked garden which stretches across the full width of the plot and has a raised flowerbed, hedge borders and a wooden garden shed.
St. Brelades is a delightful and versatile family home that must be viewed to appreciate the space on offer.
Main Home
Entrance Porch
Entrance Hall
Lounge 15'1" x 12'4" (4.6m x 3.76m).
Kitchen/Breakfast Room 19'8" x 9'5" (6m x 2.87m).
Side Porch 6'5" x 3' (1.96m x 0.91m).
Study/Occasional Bedroom 3 9'4" x 8'5" (2.84m x 2.57m).
Conservatory 10' x 9'10" (3.05m x 3m).
Bedroom 1 13' x 9'8" (3.96m x 2.95m).
Bedroom 2 9'10" x 9'10" (3m x 3m).
Family Bathroom
Annexe
Bedroom Area 11'10" x 8'2" (3.6m x 2.5m).
Open Plan Living/Kitchen Area 13'10" x 9'10" (4.22m x 3m).
Shower Room 6'1" x 5' (1.85m x 1.52m).
Outside - Storage Below Property
Storage Area One 13'5" x 9' (4.1m x 2.74m).
Storage Area Two 15' x 8'2" (4.57m x 2.5m).
Applicants are advised to proceed from our offices in a westerly direction along the High Street. Pass through the traffic lights at Church Street and at the mini roundabout take the left hand exit. Turn immediately right into Church Hill and proceed up the hill and past the church lytch gate and continue on into Langleigh Road. Turn right on the left hand bend into Trinity Gardens and number 1 is the property immediately on your left hand side.
Important Information
- This is a Freehold property.
Property Ref: 55837_ILF240337
Similar Properties
Sterridge Valley, Berrynarbor, Ilfracombe
3 Bedroom Semi-Detached House | Offers Over £375,000
Woodpark House is a Victorian 3 bedroom semi-detached residence located in the stunning Sterridge Valley, benefitting fr...
Crofts Lea Park, Ilfracombe, Devon
2 Bedroom Apartment | Guide Price £375,000
STYLISH BRAND NEW CONTEMPORARY APARTMENT WITH A REAL WOW FACTOR! Newly completed and ready for immediate occupation, thi...
West Challacombe Lane, Combe Martin, Ilfracombe
4 Bedroom Detached House | £375,000
Welcome to Hawthorn, a spacious and versatile detached four-bedroom home set over three floors in the sought-after coast...
Hartland View Road, Woolacombe, Devon
3 Bedroom Detached Bungalow | Guide Price £380,000
24 Hartland View Road is a detached three double bedroom bungalow situated in a sought-after position in Woolacombe. The...
Broad Park Avenue, Ilfracombe, Devon
4 Bedroom House | £380,000
Situated in a sought after road close to the National Trust owned Torrs and enjoying pleasant open views is this attract...
Chapel Lane, Combe Martin, Ilfracombe
3 Bedroom Detached Bungalow | £390,000
*NO ONWARD CHAIN* Tucked away yet close to village amenities, this extended three-bedroom detached bungalow offers stunn...
How much is your home worth?
Use our short form to request a valuation of your property.
Request a Valuation


