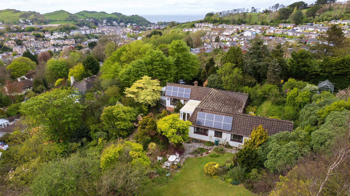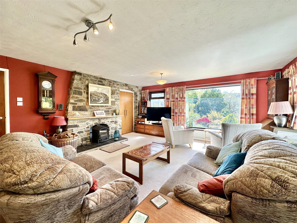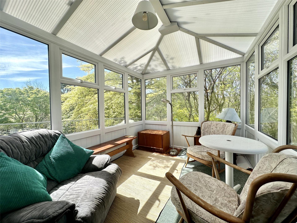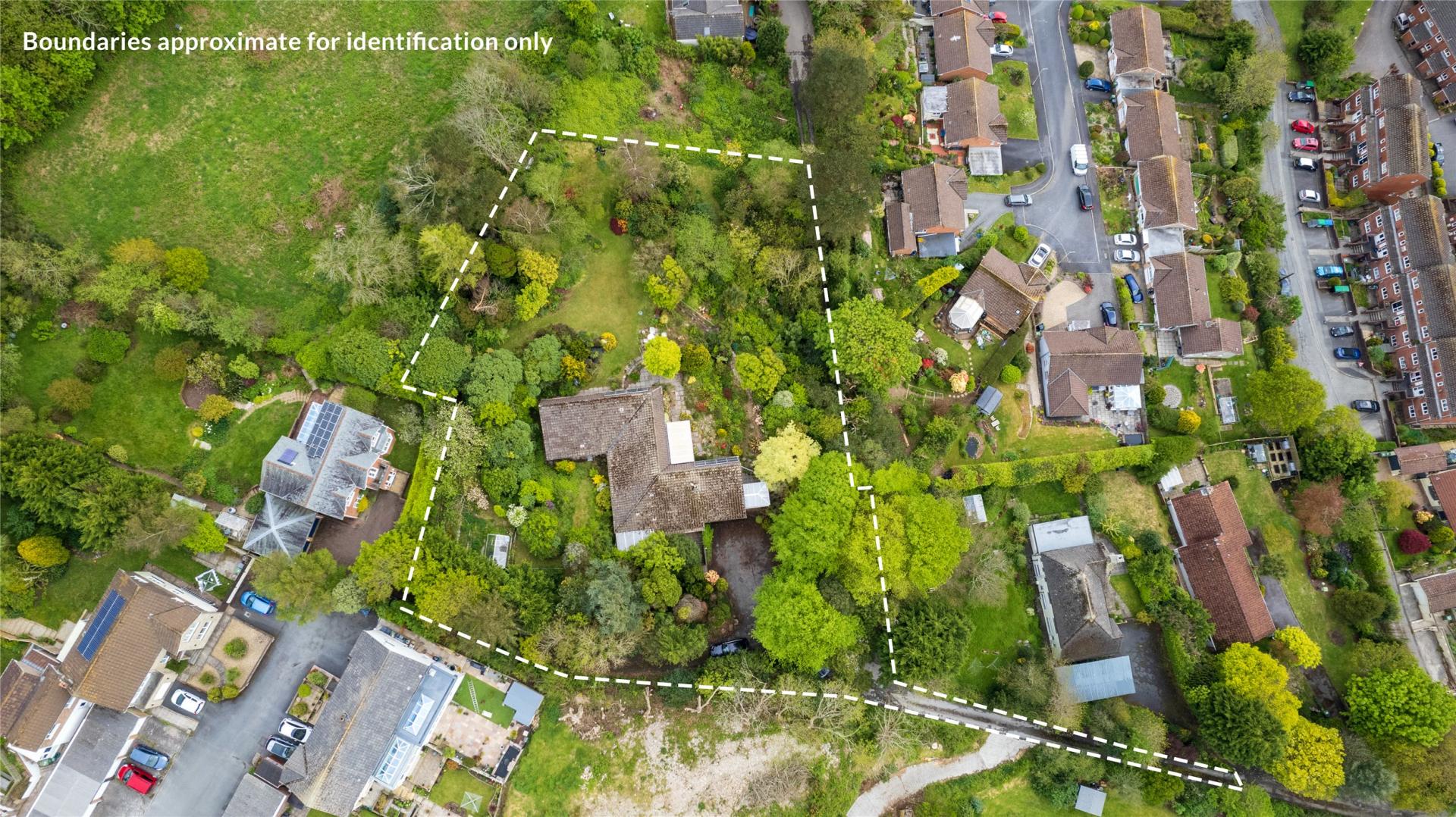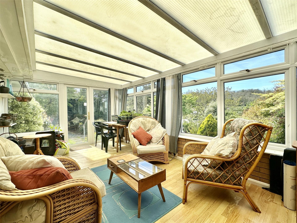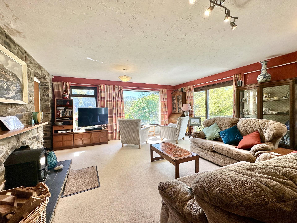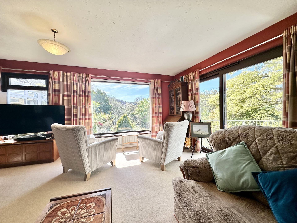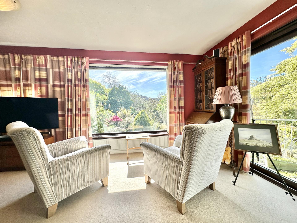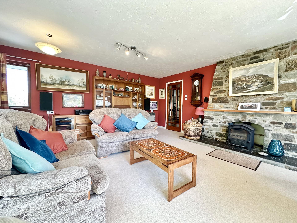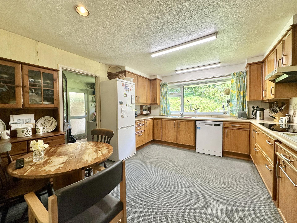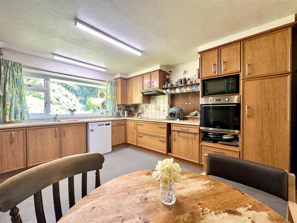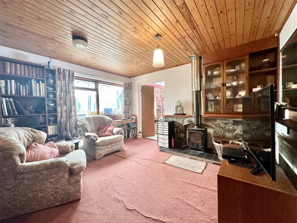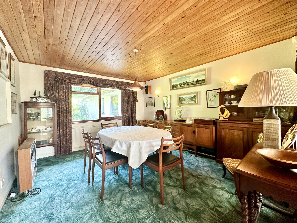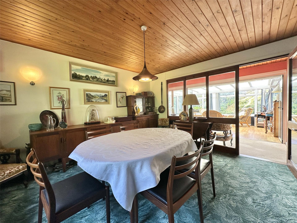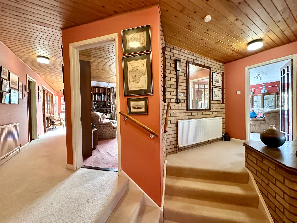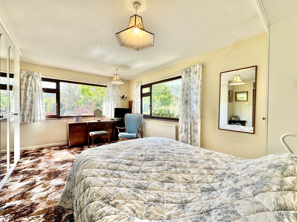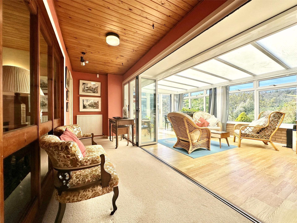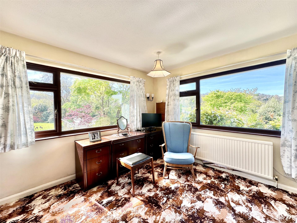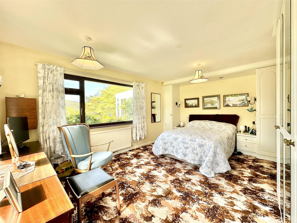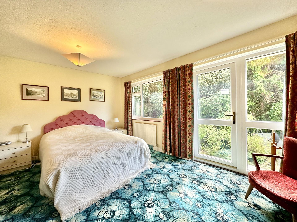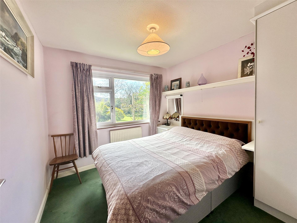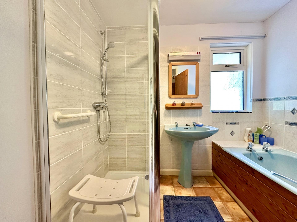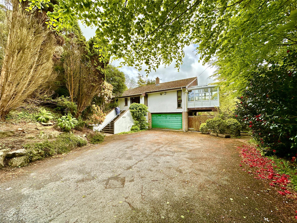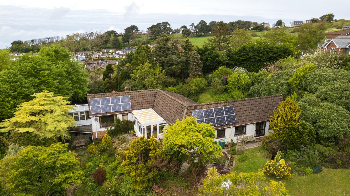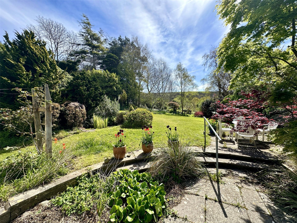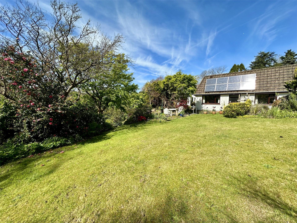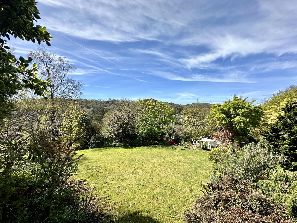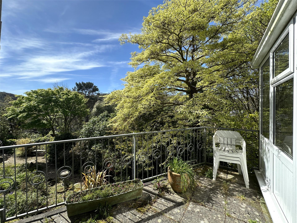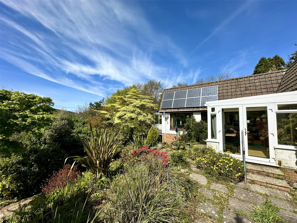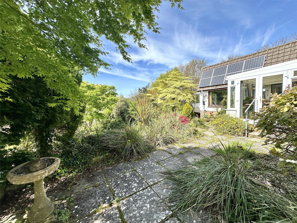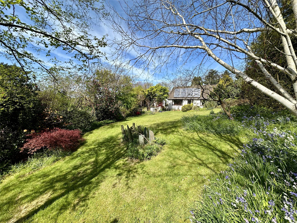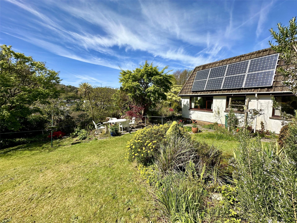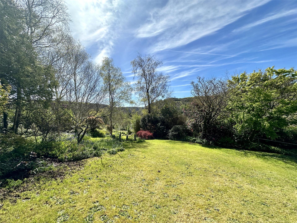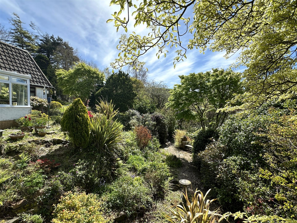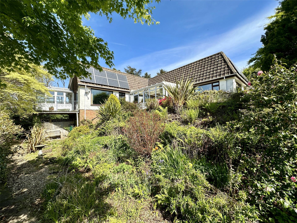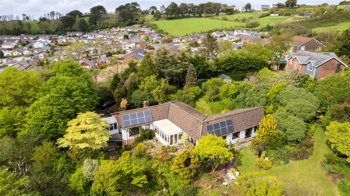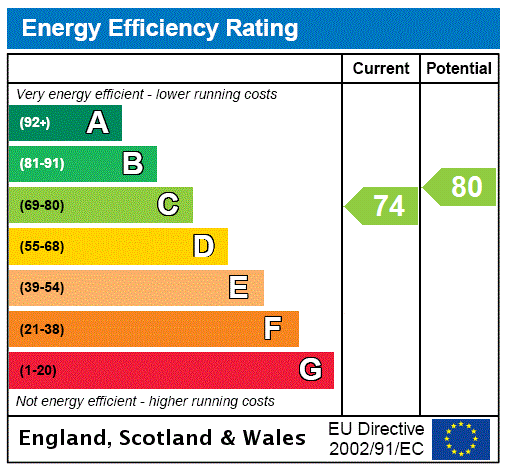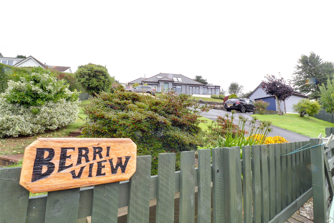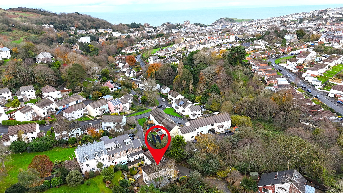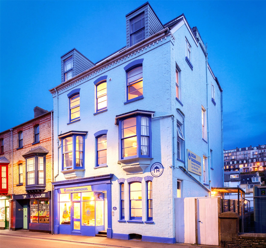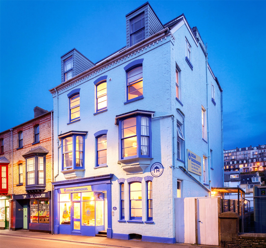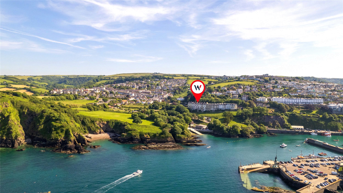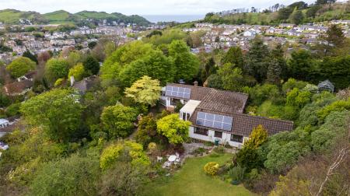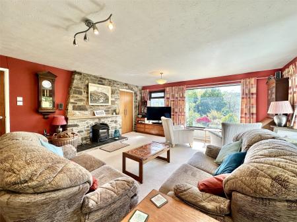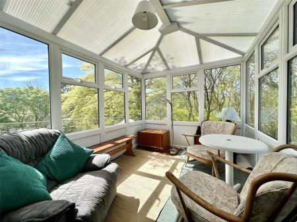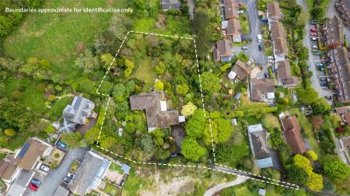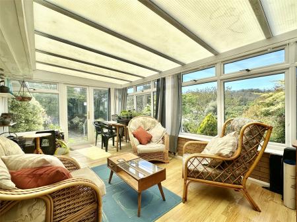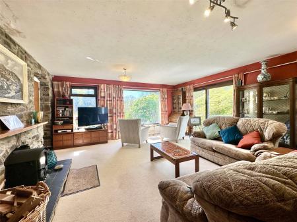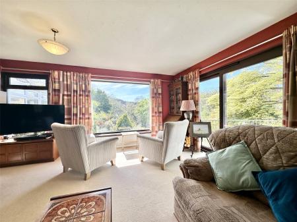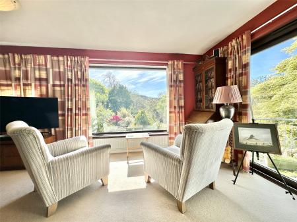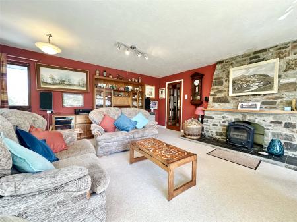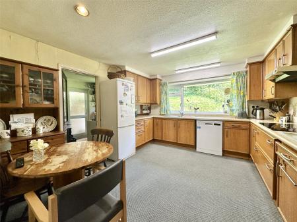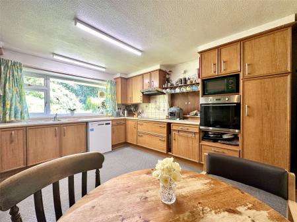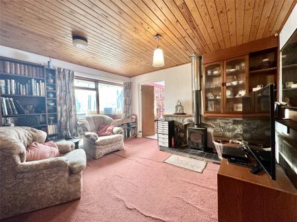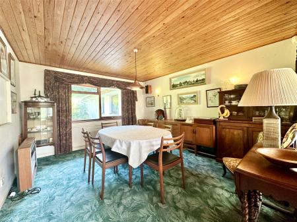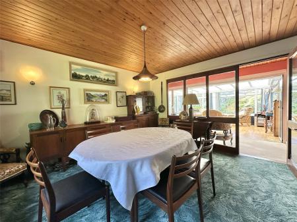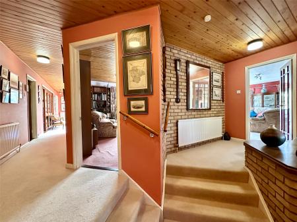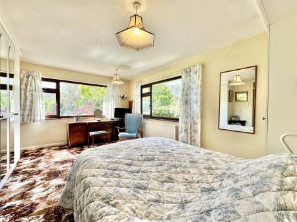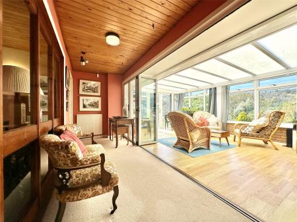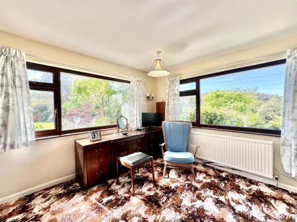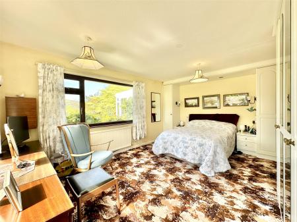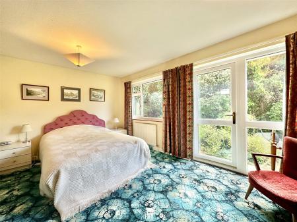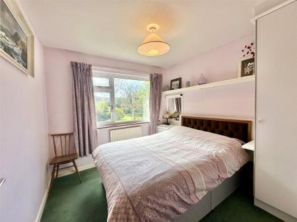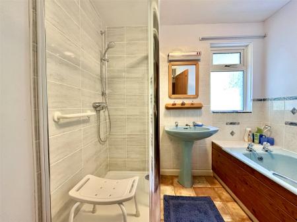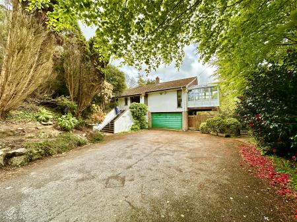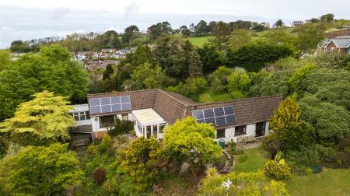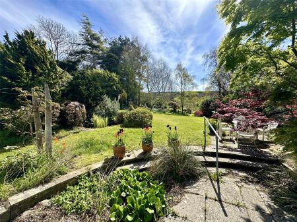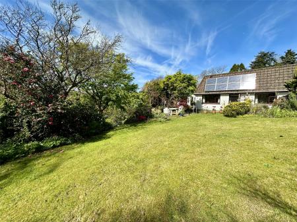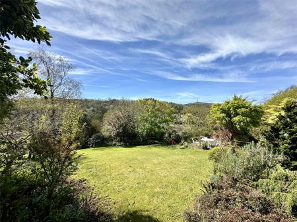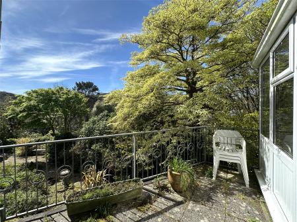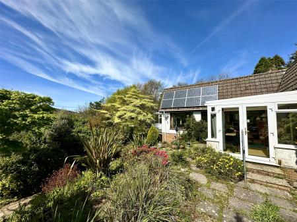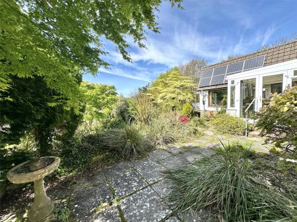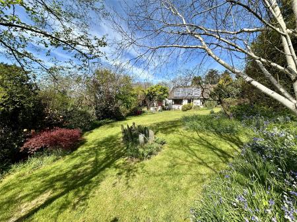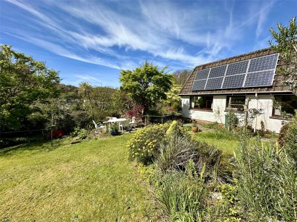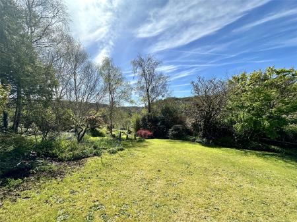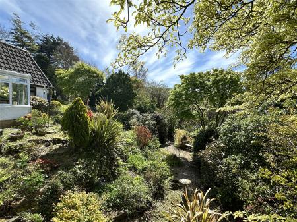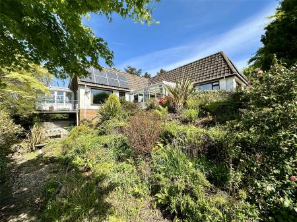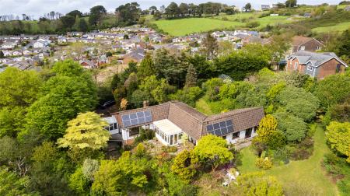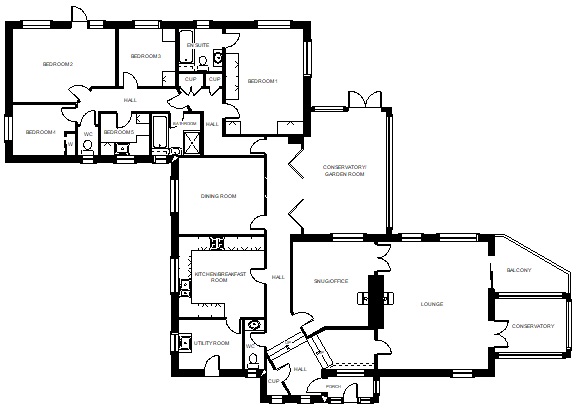- Unique
- individually designed detached family home
- Very private
- tucked away yet still convenient location
- Set in mature
- colourful gardens and grounds of just under 1 acre
- On the market for the very first time since it was built in 1975
- Large
- bright and airy reception rooms
- 5 bedrooms
5 Bedroom Detached Bungalow for sale in Devon
Unique, individually designed detached family home
Very private, tucked away yet still convenient location
Set in mature, colourful gardens and grounds of just under 1 acre
On the market for the very first time since it was built in 1975
Large, bright and airy reception rooms
5 bedrooms, 2 bathrooms
Annexe potential
Integral double garage and plenty of additional parking
Delightful views over the wooded valley and countryside
Solar PV panels supplementing the electricity supply
MUST BE VIEWED TO BE APPRECIATED!
Myandros is on the market for the very first time following its construction in 1975. The present owner had the property designed and built for their own occupation and has enjoyed very nearly 50 years of very happy living in this exceptional and unique home. The property offers an abundance of space, approximately xxxm2 (x,xxxft2) of accommodation, arranged over one level, and has particularly versatile accommodation that would suit the modern day family, or a family with an elderly or dependent relative as there is annexe potential with the home. Indeed, the present owners, many years ago, did use part of the property as a separate flat. This area could also be utilised as a separate letting unit, if required, producing a handy supplementary income.
Set in its own very colourful, mature and incredibly private well-stocked gardens and grounds of just under an acre (0.95 acres) in a tucked away position, the property offers a great escape for those looking for a change of lifestyle from busy urban living. Approached via a private lane, there is plenty of off-road parking as well as an integral double garage with an electrically operated door. The gardens are a real treat and are awash with colour, especially in the spring and summer seasons as the wide variety of differing species of shrubs, bushes, plants and trees bloom. There are many different areas of the gardens to sit and enjoy, all in complete privacy, and are ideal for younger and older children and pets alike. The garden is a real gardeners paradise and enjoys plenty of day's sunlight as well as pleasant and opens views over the tree-lined Score Valley and across the town towards the rolling hills of the Torrs.
As mentioned, the property enjoys a great deal of privacy yet is located within easy reach of Ilfracombe's amenities. There are various shops, restaurants, wine bars and public houses, cafes, art galleries and the Landmark Theatre within the sea front area. Damien Hirst's "Verity" statute stands prominently on Ilfracombe pier and has been the catalyst for a great number of visitors to the town over recent years. The high street with its further selection of small independent shops and amenities is just a short distance away and there are schools for all ages, very close by, as well as Tesco, Lidl and Co-Op Supermarkets. Ilfracombe has beaches at Wildersmouth and the famous Tunnels Beaches which are accessed via Victorian hand cut tunnels and have a sea water pool at low tide.
North Devon has a huge amount to offer with the fabulous golden sand surfing beaches at Woolacombe, Croyde and Saunton just a short car ride away. The Exmoor National Park is also within easy reach and enjoys some breath-taking scenery and miles and miles of walking and there are an array of rocky coves and bays to explore and enjoy. North Devon also has a variety of tourist attractions, theme parks, stately homes and events to enjoy and quirky characterful villages and towns. There are many high quality restaurants and public houses in the area serving a wide selection of hearty fare to suit all pockets and tastes. There are excellent golf courses in the area with the most well-known being at Saunton with its two links courses, one being at championship standard. The nearest is the course at Ilfracombe Golf Club which enjoys a sea view from every tee!
North Devon's main trading centre, Barnstaple, is approximately 12 miles away and has many of the big name shops. There is a rail link to Exeter and Tiverton stations which connect to major London terminals and direct access on to the A361 North Devon Link Road which joins the M5 at junction 27. The Cathedral City of Exeter is approximately 50 miles away and has the regions closest airport with a further International Airport at Bristol.
For those with children, there are some excellent schools throughout the area, many that hold the 'outstanding' rating from Ofsted. North Devon's main Private School is West Buckland and is a coeducational day and boarding school for ages 3 – 18.
The impressive accommodation has been well-designed with spacious, bright and airy living spaces with an excellent flow and orientated to take full advantage of the views over the garden and surrounding countryside. There are many areas in which to dwell to suit your mood and needs, including an impressive 19ft x 17ft triple aspect main lounge, a snug, a formal dining room and two conservatories! There is a generous sized kitchen and a handy separate utility room providing practicality. The bedroom area of the property is set away from the main living spaces adding to privacy that the property enjoys. This area of the property can be set-up to suit the needs of the owner and can be arranged as 5 bedrooms (one en suite) with a family bathroom or, as mentioned earlier, a section can be closed off to form a separate flat/annexe that could suit a variety of purposes if required.
There is the immediate feeling of space upon entering the property via the attractive, split level entrance hall. There is useful storage, perfect for the everyday essentials such as the vacuum cleaner and ironing board and a the handy facility of a separate toilet. The commodious lounge has views in all directions and a feature stone fireplace with a wood burner provides a focal point to the room and adds comfort and a cosy feel in the colder autumn and winter nights. Glazed double doors leads into the first of the two conservatories which sits in an elevated position and has the feeling of being amongst the trees - a delightful place to sit and soak up the surroundings. There is also access from the lounge onto an adjacent balcony that sits alongside the conservatory and overlooks the colourful gardens. Moving through the home, the snug provides a more intimate room, also with its own fireplace and wood burner. Along the hallway sits the dining room, another generous sized room and there is further versatility in the accommodation as large glazed bi-folding doors fully retract between the hallway and the larger of the two conservatories. Light pours in through this area of the property which offers a fabulous wall-to-wall vista over the gardens. Double doors provide a seamless connection between indoor and outdoor living and open onto a paved patio within the garden. The kitchen is well-equipped and has plenty of storage with the practicality of the utility room leading off.
There are 5 bedrooms with the main bedroom having its own en suite facilities and superb views directly from the bed! Furthermore there is the family bathroom and an additional separate toilet.
Outside, the property is approached via a private driveway from Kingsley Avenue onto a large parking and turning area for several vehicles. There is an integral double garage with an electrically operated door, light and power. The gardens and grounds surround the property on all sides. Screening is provided by the wealth of mature trees giving complete privacy throughout the property. There are lots of areas to explore and enjoy with access all around the building. At the front of the property there is garden shed and greenhouse and an abundance of planting, mature shrubs, bushes, plants and trees.
There are pathways which meander through the gardens passing a wide variety of different flora. Immediately behind the property there is a paved patio/sitting area, which is a great spot for an al-fresco meal, morning coffee, an evening tipple, barbecues and sun bathing. An ornamental pond sits close by and an area of lawn opens and stretches away from the building and around the gardens. There are plenty of wild flowers too and areas for further planting and vegetable production. There is plenty of the daytime sunlight throughout the garden and the pleasant and open views over the wooded valley, across the town and towards the Torrs can also be enjoyed.
Unique homes like Myandros seldom come to the market, indeed, this the first opportunity for 50 years for this particular home! We fully advise a full and early inspection to appreciate the size and facilities of this distinctive family home.
Entrance Porch 7'3" x 3'6" (2.2m x 1.07m).
Entrance Hall
Cloakroom/WC 7'9" x 3'2" (2.36m x 0.97m).
Lounge 19'5" x 17' (5.92m x 5.18m).
Conservatory 1 10'4" x 8'3" (3.15m x 2.51m).
Snug 12'10" x 12'6" (3.9m x 3.8m).
Kitchen 13'5" x 12' (4.1m x 3.66m).
Utility Room 9'9" x 7'10" (2.97m x 2.4m).
Dining Room 13'5" x 11'9" (4.1m x 3.58m).
Conservatory/Garden Room 18'5" x 11'7" (5.61m x 3.53m).
Inner Hall
Bedroom 1 16' x 12' (4.88m x 3.66m).
En Suite Bathroom 7'1" x 6'9" (2.16m x 2.06m).
Bedroom 2 16'4" x 11'3" (4.98m x 3.43m).
Bedroom 3 9'1" x 9'1" (2.77m x 2.77m).
Bedroom 4 9'9" x 7'9" (2.97m x 2.36m).
Bedroom 5 7'9" x 6'5" (2.36m x 1.96m).
Bathroom 7'9" x 6'5" (2.36m x 1.96m).
Outside
Integral Garage 19'2" x 16'5" (5.84m x 5m).
Balcony 10'10" x 8'10" (3.3m x 2.7m). maximum measurements
Important Information
- This is a Freehold property.
Property Ref: 55837_ILF230363
Similar Properties
Barton Lane, Berrynarbor, Devon
3 Bedroom Detached Bungalow | £575,000
Offering beautifully presented, spacious and considerably extended, bright and airy accommodation, this delightful 3 bed...
4 Bedroom Detached House | £550,000
Situated in its own large and beautifully landscaped colourful gardens and being located in a tucked away location nestl...
High Street, Ilfracombe, Devon
Office | £550,000
Opportunity to acquire a 20,640 sq ft mixed use building with vacant possession. Former Post Office and Sorting Office p...
St. James Place, Ilfracombe, Devon
13 Bedroom House | £595,000
Seafront 13 bedroom guest house, most recently operating as an independent hostel. This is a large property with space f...
St. James Place, Ilfracombe, Devon
House | £595,000
Seafront 13 bedroom guest house, most recently operating as an independent hostel. This is a large property with space f...
Larkstone Terrace, Ilfracombe, Devon
11 Bedroom House | £625,000
A great opportunity to buy a long established licenced guest house with sea views to the rear and within a short stroll...
How much is your home worth?
Use our short form to request a valuation of your property.
Request a Valuation

