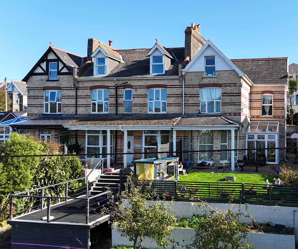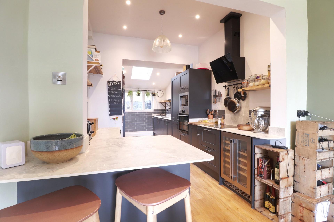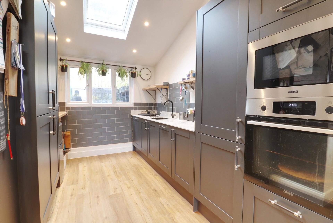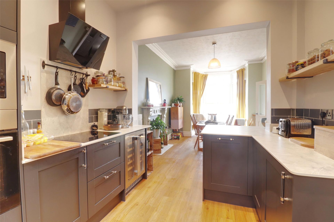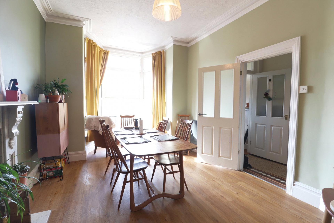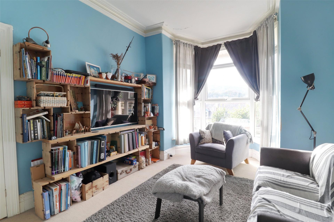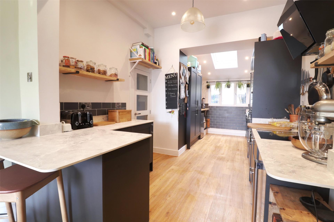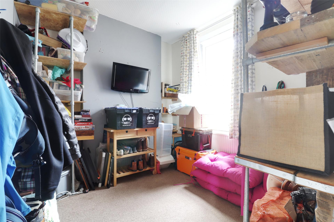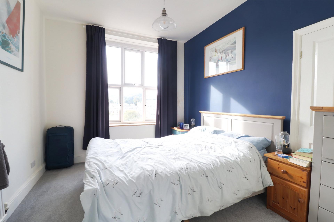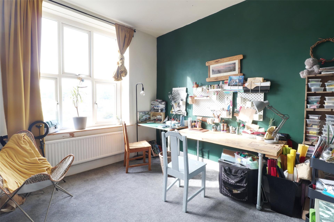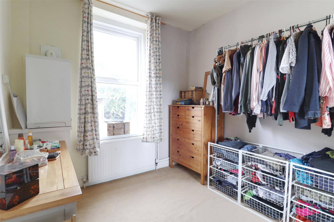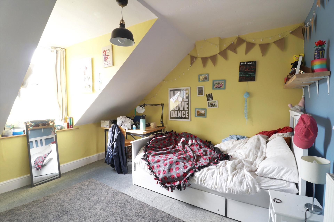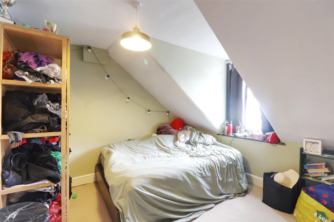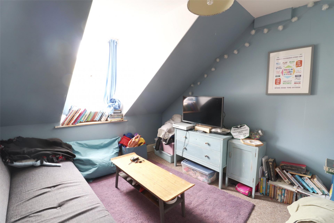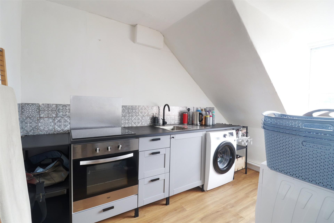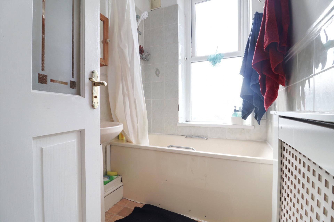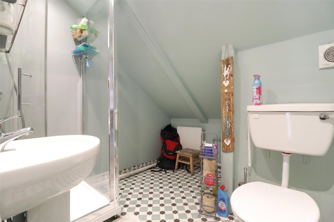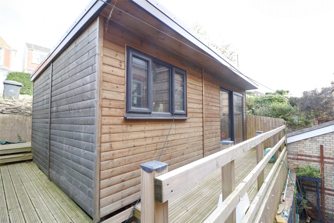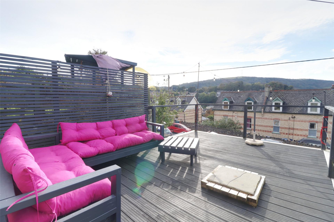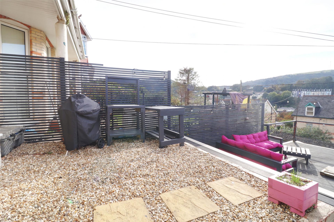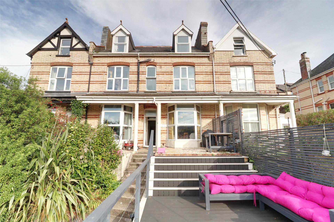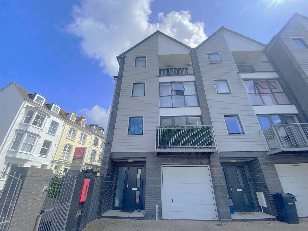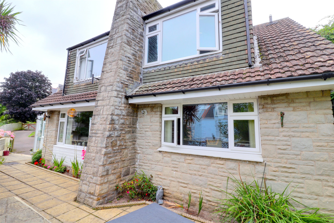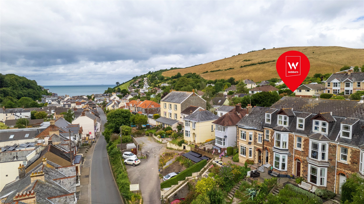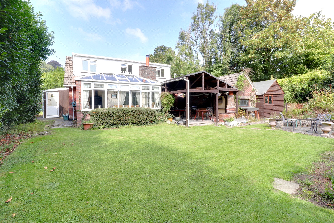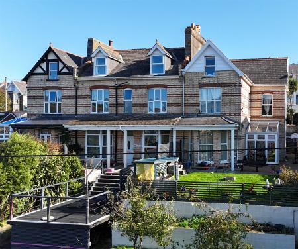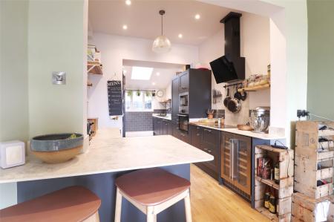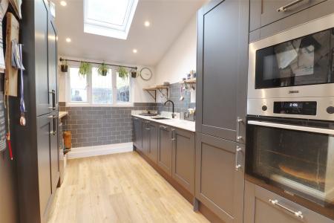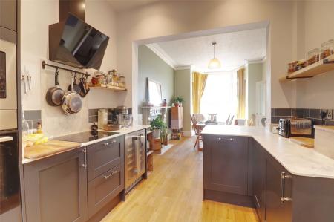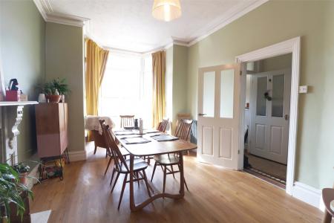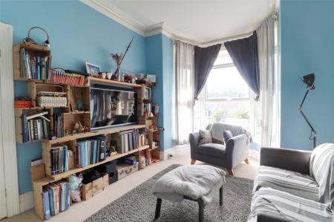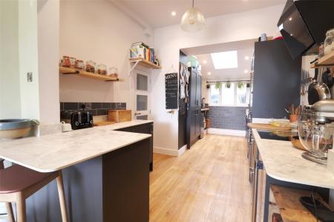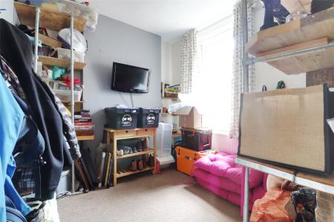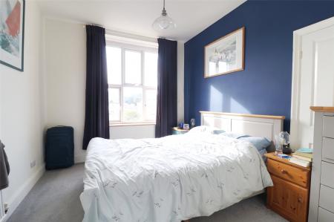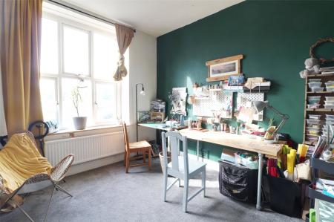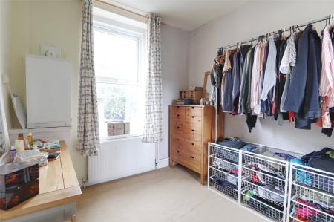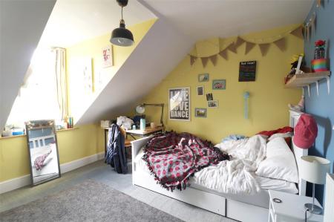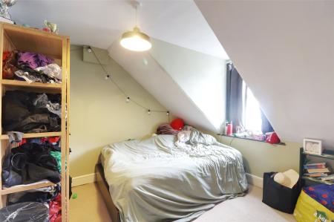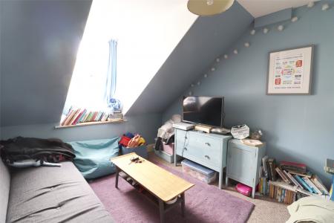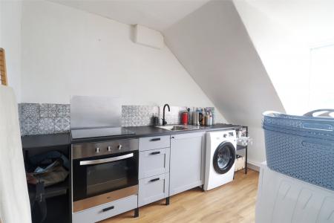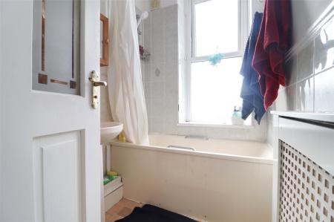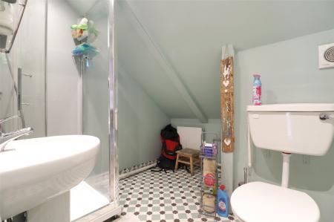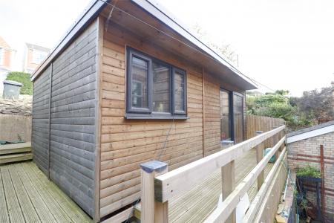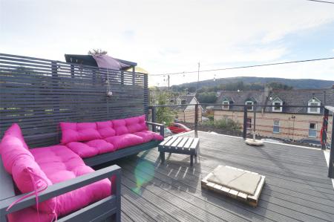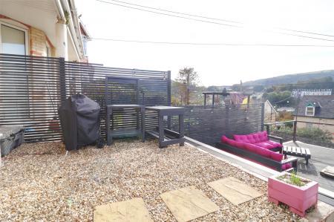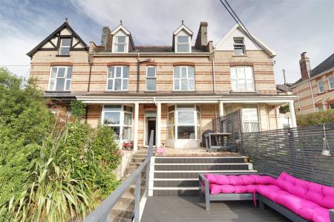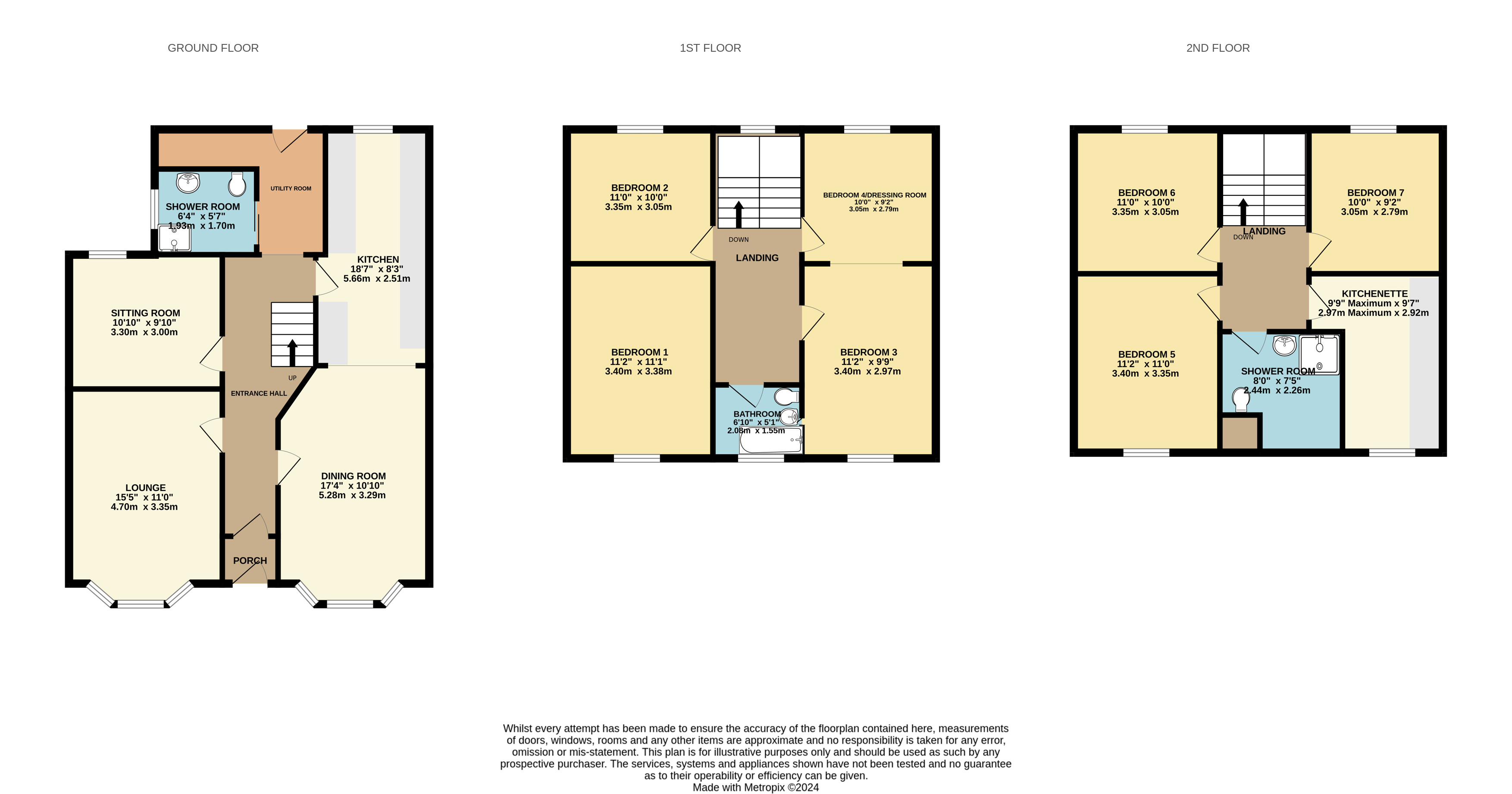- RECENTLY FITTED OPEN PLAN MODERN KITCHEN
- LARGE WORKSHOP TO THE REAR OF THE PROPERTY
- SIZEABLE DECKED AREA TO THE PROPERTY FRONT ENJOYING SUPERB VIEWS
- VERY SPACIOUS VICTORIAN FAMILY HOME
- POPULAR LOCATION CLOSE TO THE HIGH STREET AND AMENITIES
- MUST BE VIEWED TO BE APPREICATED
- GAS CENTRAL HEATING
- WELL BALANCED LIVING ACCOMODATION
7 Bedroom Terraced House for sale in Devon
RECENTLY FITTED OPEN PLAN MODERN KITCHEN
LARGE WORKSHOP TO THE REAR OF THE PROPERTY
SIZEABLE DECKED AREA TO THE PROPERTY FRONT ENJOYING SUPERB VIEWS
VERY SPACIOUS VICTORIAN FAMILY HOME
POPULAR LOCATION CLOSE TO THE HIGH STREET AND AMENITIES
MUST BE VIEWED TO BE APPREICATED
GAS CENTRAL HEATING
WELL BALANCED LIVING ACCOMODATION
7 Furse Hill Road is a very spacious and well presented double fronted terraced Victorian family home situated in a popular and sought after location just a short distance from the High Street shops and amenities and close to the schools for all ages. The property enjoys excellent views across surrounding properties towards the Torrs and Cairn and from the upper floors has distant sea views.
The home benefits from gas central heating and has uPVC double glazing. An entrance lobby leads through into the spacious entrance hallway which has all of the ground floor rooms leading off and the stairs to the first floor. There is a useful stair cupboard underneath the stairs ideal for the every day essentials. The main social hub of this wonderful home is the large dual aspect open plan kitchen/diner. In the dining area there is a bay window to the front which enjoys the excellent views over the town towards the Torrs and Cairn. There is a marble fireplace with provision for a wood burner as there is a flue lining within the chimney. The kitchen area is very impressive and comes fully equipped with a range of modern base and eye level units, integrated appliences and breakfast bar.
Across the hallway there are 2 further reception rooms comprising a 15' x 11' lounge which has a bay window enjoying the excellent views and a separate sitting room at the rear. In addition, there is a useful "L" shaped utility room which has plumbing for an automatic washing machine and a door directly out onto the rear garden. There is also a ground floor shower room/w.c. comprising a walk-in shower cubicle, low level w.c. and handbasin with cupboard under.
Moving to the first floor there are 4 double bedrooms, 2 at the front and 2 at the rear. The 2 front facing bedrooms enjoy the excellent views over the town towards the Torrs and Cairn with Bedroom 1 having a built-in wardrobe. The accomodation is currenty configured that bedroom 4 serves as a dressing room for Bedroom. The family bathroom comprises a bath with shower and shower curtain over, low level w.c. and hand basin.
On the second floor, there are three further double bedrooms, a kitchenette room and a modern three peice shower room. The accomodation is currently set up as the top floor using one of the bedrooms as a living space, creating a flexible area that could be potentially used by a teenager or dependant relative.
Outside, at the front of the property at road level there is unrestricted parking within the road. Steps and a pathway meander up through the front garden which has a variety of shrubs, bushes and plants. There is a gravelled sitting area immediately in front of the house which enjoys the excellent views over the town towards the Torrs and Cairn. One of the main features of this fantanstic house is the large decked area at the front of the property which again, enjoys incredible views towards the Torrs and Cairn, as well as a sea glimpse.
At the rear of the property there is a concrete yard with outside tap and light which stretches across the rear of the house. Steps lead up onto an upper paved tier which has a large wooden workshop/storage shed. There is further parking available within Park Hill Road at the rear.
7 Furse Hill Road is an extremely spacious family home with flexible accommodation and we fully advise an early internal inspection.
Applicants are advised to proceed from our offices in a westerly direction along the High Street. Turn left immediately opposite Co-Op Supermarket into Marlborough Road and proceed up the hill taking the first turning right into St Brannocks Park Road. Proceed along the road passing the Tyrell Hospital and then bear off left into Furse Hill Road. Number 7 will be found approximately 200 yards along on the left hand side.
Important information
This is not a Shared Ownership Property
This is a Freehold property.
Property Ref: 55837_ITD240598
Similar Properties
Armada Close, Ilfracombe, Devon
4 Bedroom House | £425,000
A superb, beautifully presented and very spacious 4 bedroom, 4 bathroom terraced family home of approximately 161m2 (1,7...
Hillsborough Road, Ilfracombe, Devon
3 Bedroom Detached House | £425,000
A delightful, well-presented and characterful 1920's built 3/4 bedroom detached family home situated in a convenient loc...
Furse Hill Road, Ilfracombe, Devon
4 Bedroom Semi-Detached House | £420,000
A beautifully presented 4 bedroom family home which is situated in a sunny position with glorious views out from the fro...
3 Bedroom Detached Bungalow | £430,000
Located within 500m to Wildersmouth Beach and close to local amenities, Court Lodge is a spacious and well presented 3 b...
Summerland Terrace, Combe Martin, Devon
4 Bedroom Terraced House | £435,000
A beautifully presented and very spacious 4 double bedroom (2 en-suite) distinguished Victorian terraced family home wit...
4 Bedroom Detached House | £440,000
Centrally positioned within the award winning coastal village of Berrynarbor, Mary Vale is a unique detached 4 bedroom d...
How much is your home worth?
Use our short form to request a valuation of your property.
Request a Valuation

