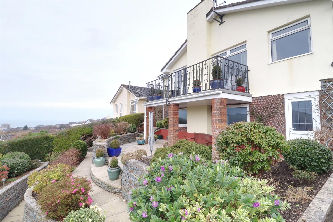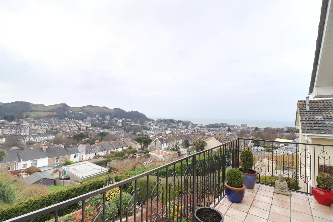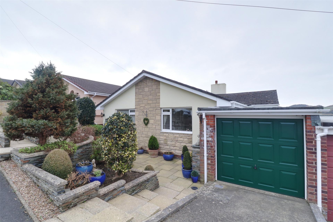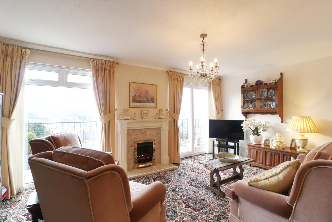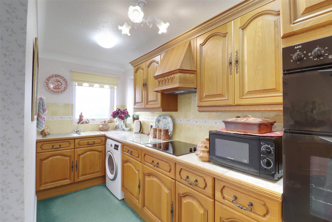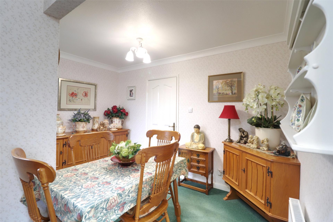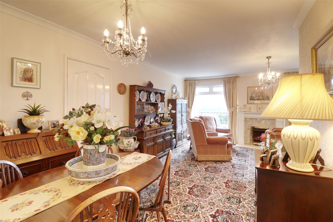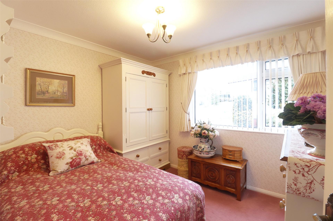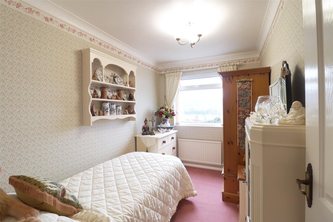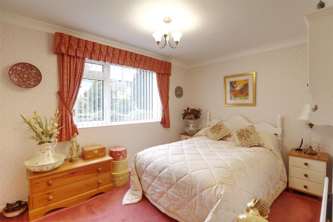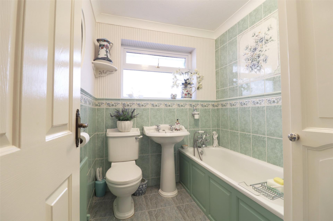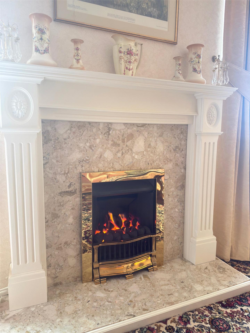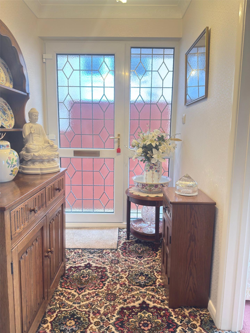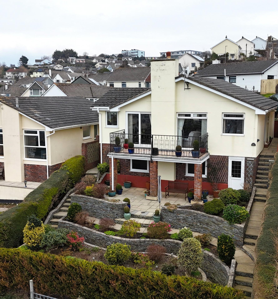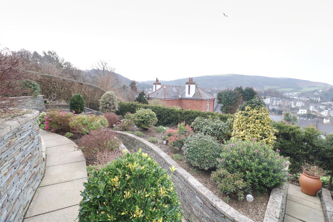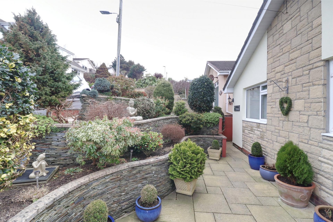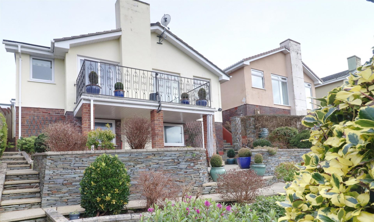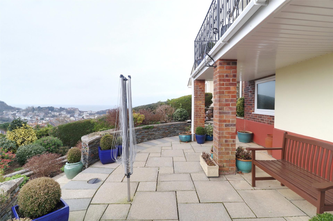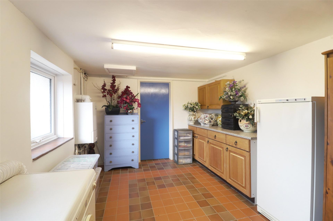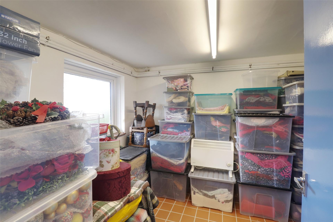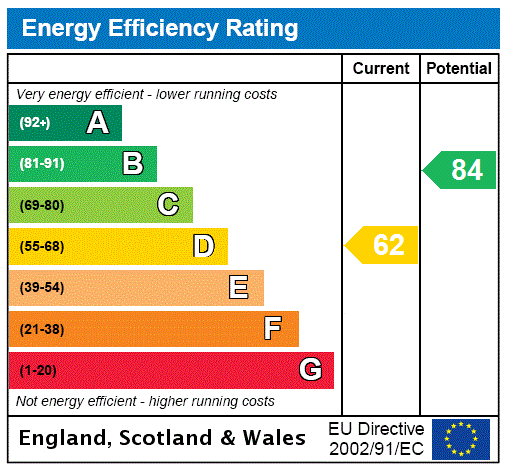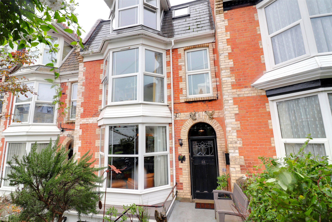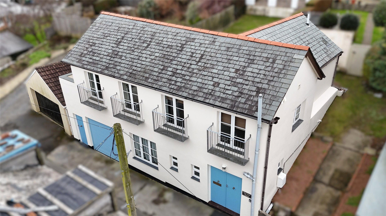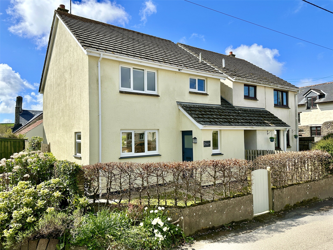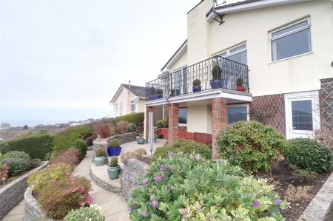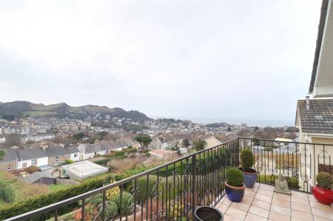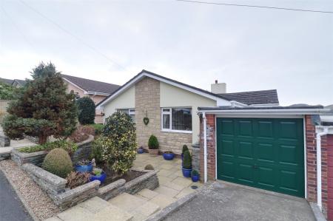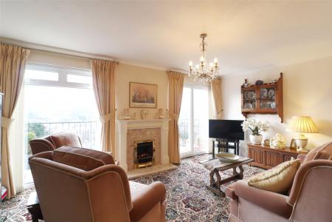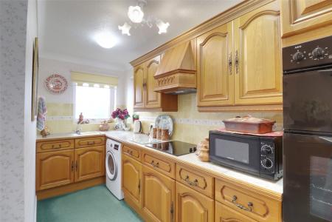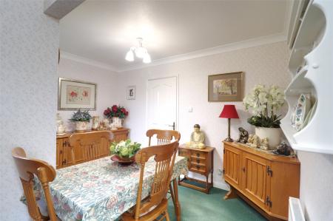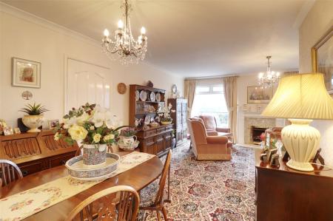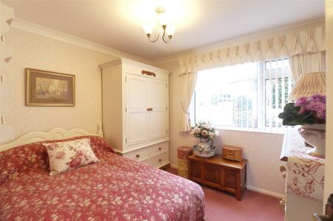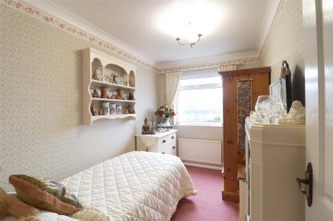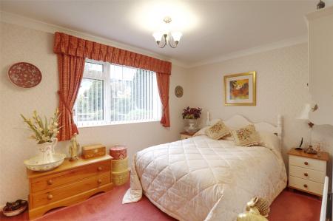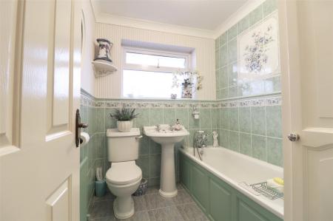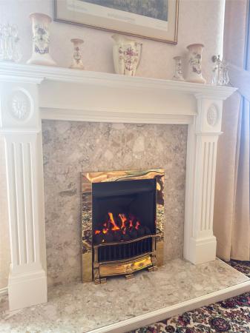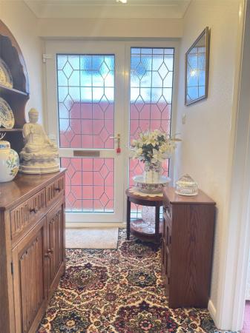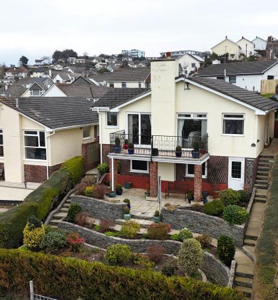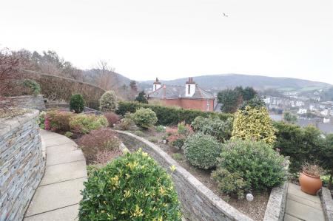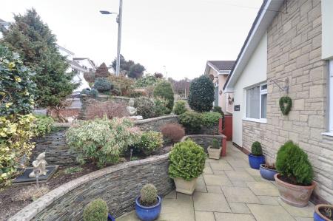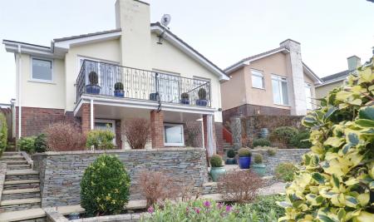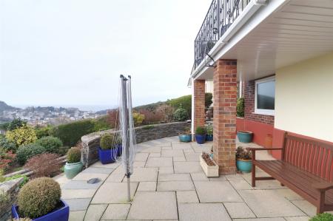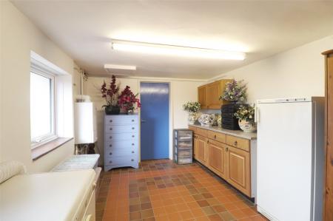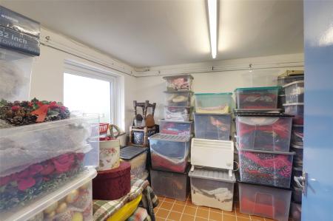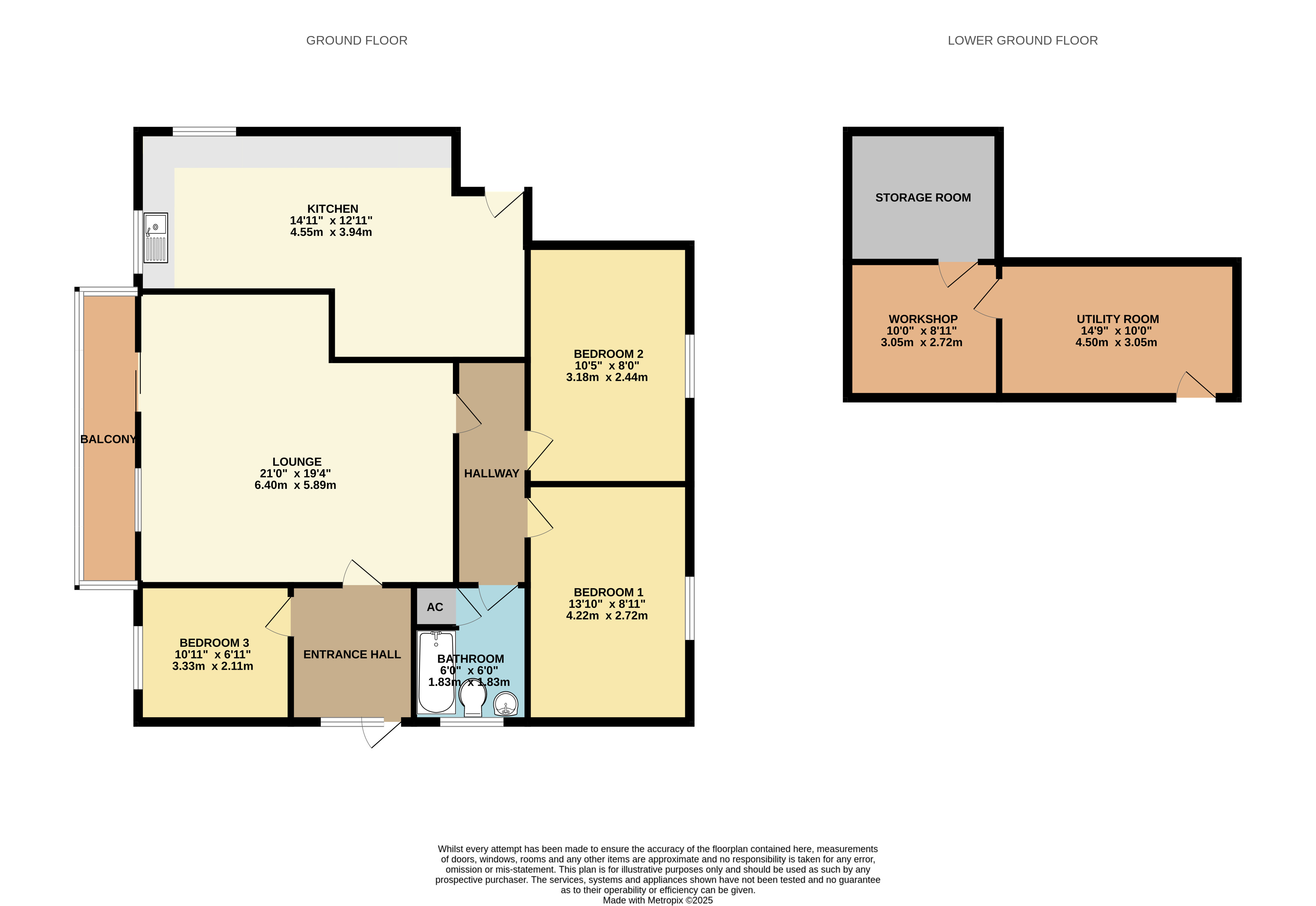- Delightful 3 bedroom detached bungalow
- Gas fired central heating
- Far reaching sea views
- Annex potential
- Private driveway
- upvc double glazing
- Stunning views of the National Trust owned torrs from the rear elevation
- Garage and private driveway
- Services: All mains connected
- EPC: D
3 Bedroom Detached Bungalow for sale in Devon
Delightful 3 bedroom detached bungalow
Gas fired central heating
Far reaching sea views
Annex potential
Private driveway
upvc double glazing
Stunning views of the National Trust owned torrs from the rear elevation
Garage and private driveway
Services: All mains connected
EPC: D
Council Tax: C
SUPERB COASTAL VIEWS FROM THE REAR ELEVATION!
Occupying a fantastic position within a highly desirable and rarely available residential road, is the chance to acquire a beautifully presented 3 bedroom detached bungalow with a vast amount of potential to create a self-contained annex or added further living accommodation. There are many wow factors once you step inside, not least the welcoming entrance hall creating the ultimate first impression. The tasteful décor and abundance of natural light are a wonderful addition, alongside the far reaching sea views, being within walking distance of the high street and being surrounded by peace and tranquillity. The well-designed accommodation provides the perfect layout for living with defined reception rooms that seamlessly flow in to each other in a perfect layout for entertaining, social occasions and most importantly day to day life.
The property has recently undergone multiple improvements which include a new garage door, new gas fire in the living room, new Quarry Tiles in the utility room, some of the patio doors in the lounge have been replaced, and new established conifer boundary hedge in the garden. The Visioncare Sky Dish was replaced in May 2022.
With a warm welcome to the property there is an entrance hallway that has ample space to receive guests; just off the hallway is the third bedroom where sea views can be enjoyed. Moving through the property the entrance hallway opens out to a spacious Living Room/Diner with natural light flooding through the sliding doors that lead out on to balcony where far reaching sea views and panoramic views over the torrs can be enjoyed. Within the room, there is a gas fire with a wooden mantle and attractive inset and hearth, there is plenty of space for a family size dining table.
Moving through the property, there is a well presented kitchen that is fully equipped with a range of base and eye level cabinets and matching draws, a stainless steel sink and drainer unit with extensive tile splash backing inset to work top surfaces, integrated ceramic four ring electric hob with extractor hood and AEG electric double oven, integrated fridge, space and plumbing for a washing machine, ample space for table and chairs and a doorway leading to the rear garden. Across the hallway, there are two good size double bedrooms. The family bathroom is immaculate and comprises a bathtub, W.C, wash hand basin and a useful storage cupboard.
On the lower ground floor of the property is a utility room, workshop and a storage room. There is a range of base and eye level cabinets with matching draws, a wall mounted Worcester combination boiler and useful space for a freezer, tumble dryer or other white good appliances. This area could easily be incorporated into living accommodation subject to necessary consents
The garden front and rear has been designed for ease of maintenance. The raised beds have been made from Tavistock/Delabole stone and comprise mature shrubs, flowers and various other greenery. There is a tap for convenience under the balcony. To the front of the property is a private driveway for one vehicle in addition to further on street parking. The garage has an up and over door with power and light connected and a tap for convenience.
The sole agents recommend arranging a viewing at your earliest convenience to avoid disappointment.
Applicants are advised to proceed from our offices in a westerly direction passing through the High Street and turning left in to Marlborough Road immediately opposite Coop Supermarket. Continue up Marlborough Road and take the third turning on the right in to Fern Way. Once in Fern Way continue down the hill, bear around to the left and continue straight on whereby the property will be situated on your right hand side.
Important Information
- This is a Freehold property.
Property Ref: 55837_ILF250049
Similar Properties
Rews Close, Combe Martin, Devon
2 Bedroom Detached Bungalow | £380,000
An immaculate, and deceptively spacious two bedroom detached bungalow situated in one of the finest roads within the pop...
Station Road, Ilfracombe, Devon
6 Bedroom Terraced House | £375,000
A Victorian mid terrace property over 4 floors containing a well presented 5 bedroom maisonette and a separate 1 bedroom...
Montpelier Lane, Ilfracombe, Devon
3 Bedroom House | £375,000
A beautifully presented, highly individual mews style property offering sea views, situated in a tucked away location ye...
4 Bedroom Detached Bungalow | Guide Price £385,000
A spacious and very well presented 3/4 bedroom detached family home, situated in the ever popular 'Fairfield' developmen...
3 Bedroom Detached Bungalow | Offers Over £390,000
A rare opportunity to acquire a spacious three bedroom (1 en-suite) detached bungalow in a generous plot, situated in th...
Barton Farm Cottages, West Down, Devon
3 Bedroom House | £395,000
************ SALE AGREED **********Beautifully presented throughout, having no onward chain and sitting in the heart of...
How much is your home worth?
Use our short form to request a valuation of your property.
Request a Valuation

