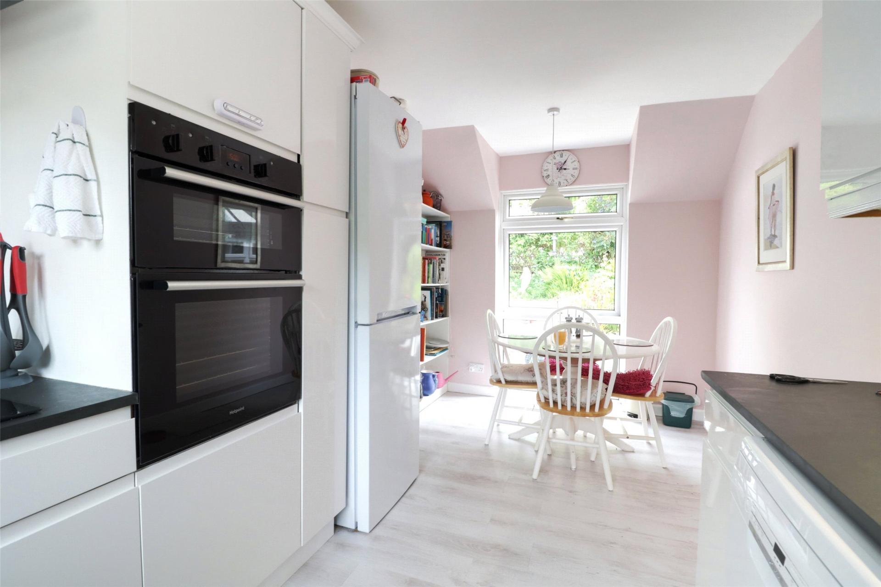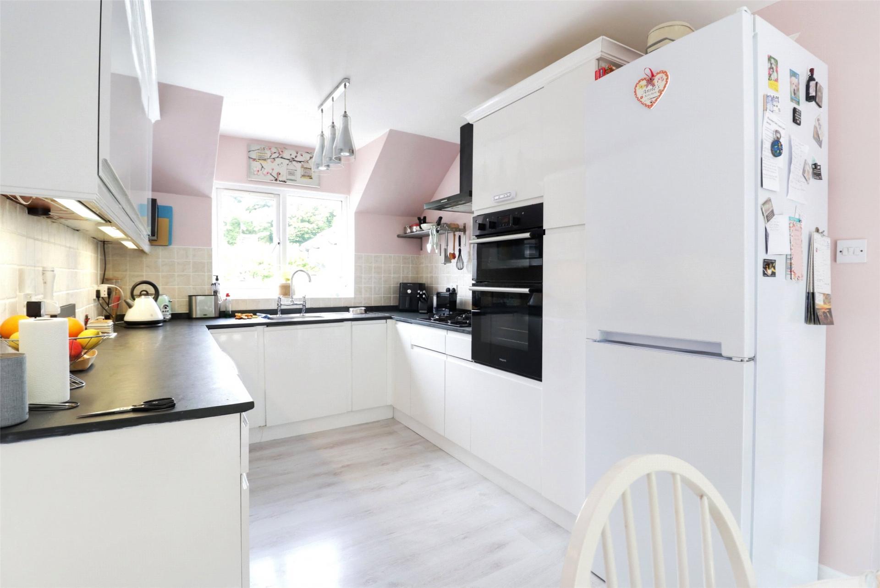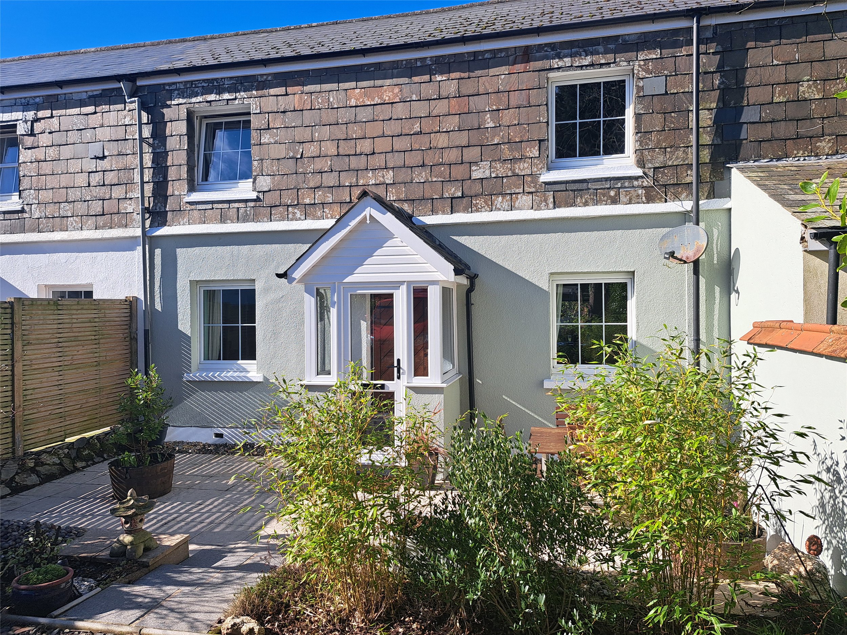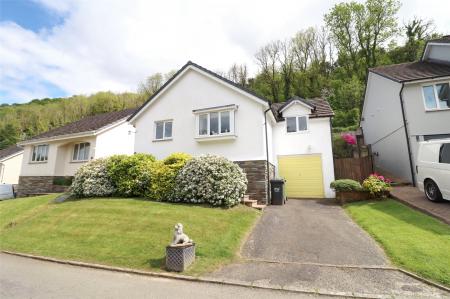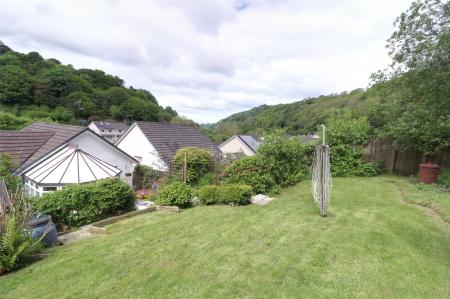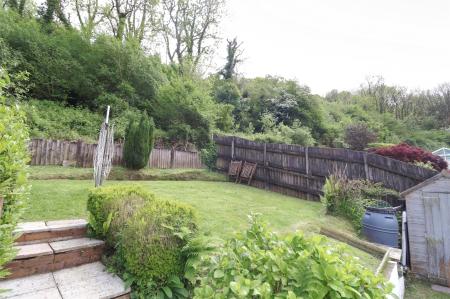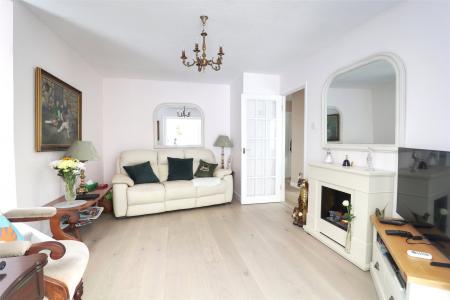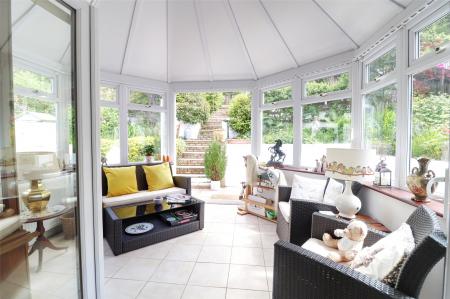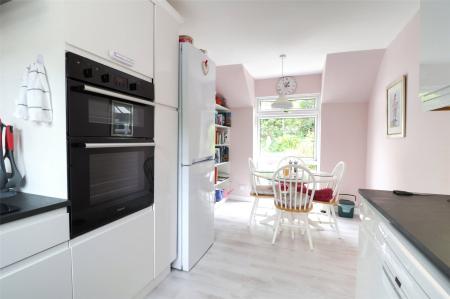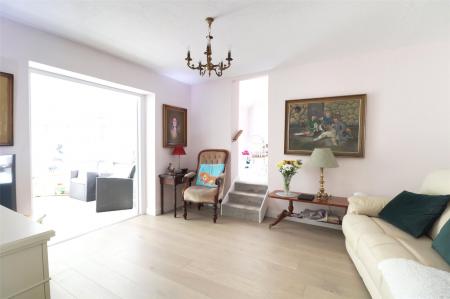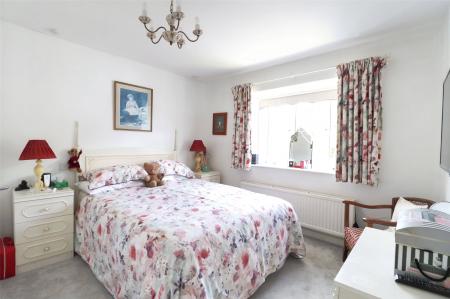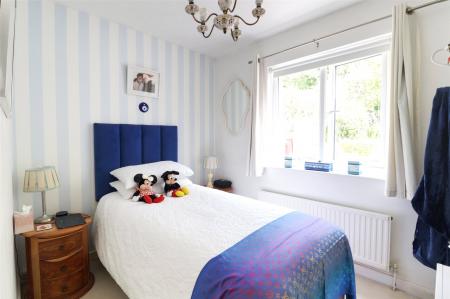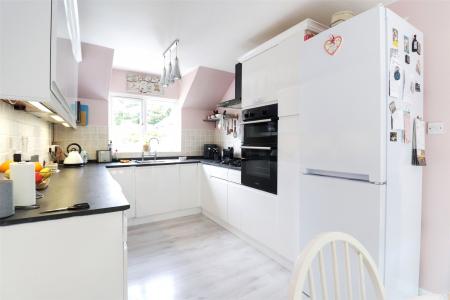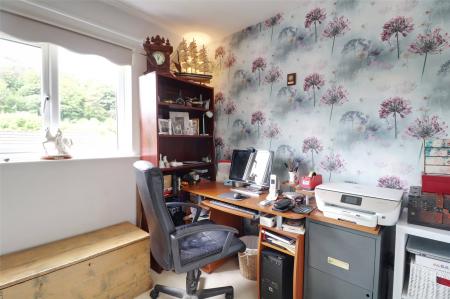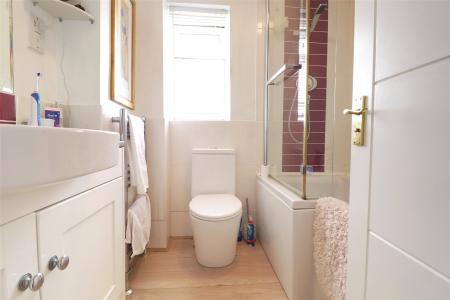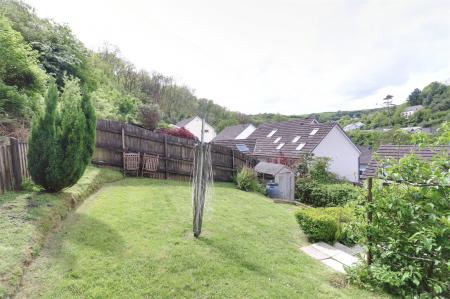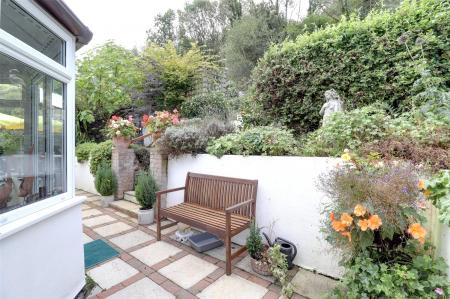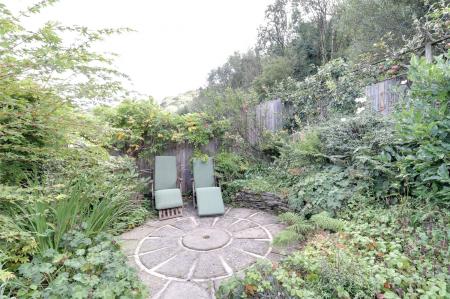- Popular cul-de-sac location on the outskirts of town
- Surrounded by countryside and backing directly onto the Cairn Nature Reserve
- Great deal of privacy
- New limed oak flooring in the hallway and lounge
- Extended accommodation with a modern uPVC conservatory
- Master bedroom with en-suite
- Integral garage and additional parking
- Gas central heating & double glazing
- Approximately 1 mile from Ilfracombe town centre
3 Bedroom Detached Bungalow for sale in Devon
Popular cul-de-sac location on the outskirts of town
Surrounded by countryside and backing directly onto the Cairn Nature Reserve
Great deal of privacy
New limed oak flooring in the hallway and lounge
Extended accommodation with a modern uPVC conservatory
Master bedroom with en-suite
Integral garage and additional parking
Gas central heating & double glazing
Approximately 1 mile from Ilfracombe town centre
25 Saltmer Close is one of just 35 properties in this popular, select cul-de-sac located in a quieter location on the outskirts of the town. Just a few miles away is the picturesque village of Lee Bay which is also known as the Fuchsia Valley with its chocolate box cottages and the village of Woolacombe with its renowned golden sand surfing beaches is also close by. Ilfracombe town centre is just over a mile away and has a beautiful and historic harbour with the famous Damien Hirst's "Verity" Statue and its selection of popular restaurants. There are good local schools, a variety of shops, larger supermarkets such as Tesco, Lidl and Co-Op, a theatre, cinema, banks, a health centre and hospital. Saltmer Close is surrounded by open countryside and there is an abundance of wildlife with the Cairn Nature Reserve being directly behind the rear garden. The Tarka Trail cycle route is easily accessible and runs for miles throughout the North Devon countryside.
The property is beautifully presented throughout and has a modern kitchen and sanitary ware and the decor is in neutral tones. There is uPVC double glazing and gas fired central heating. The bungalow has been extended from its original form and also has a delightful and spacious uPVC double glazed conservatory at the rear which leads directly out onto the colourful rear gardens.
The entrance hall gives access to the three bedrooms, the family bathroom and the lounge and has a hatch to the loft space. The lounge sits centrally and has an contemporary flame effect fire which provides a focal point to the room. Double doors lead through into the large conservatory at the rear which overlooks the gardens and has direct access onto a large rear patio. From the lounge, three steps lead up to the modern kitchen/dining room which has views to the front and the rear. There are plenty of modern fitted base and wall units with slate work surfaces over and various integrated appliances which include a double oven and 4 ring gas hob with extractor canopy over, together with spaces for a washing machine, dishwasher and upright fridge freezer. At the rear of the room there is ample space for a dining table and chairs.
The master bedroom enjoys views towards the countryside and has its own en-suite shower room with modern fittings. There is a further double bedroom at the rear, overlooking the garden, a the third bedroom is currently used as an office/study, perfect for those who work from home, but also provides a good sized additional bedroom with built-in wardrobes. The family bathroom has a modern white suite with fitted furniture and a shower over the bath.
Outside, at the front of the bungalow there is a sloping open plan lawned garden area. A hardstanding provides off road parking and leads to the integral garage which sits beneath the bungalow. There is gated access from both sides of the property, around to the rear garden. A paved patio wraps around the conservatory and is a great space for "al fresco" dining or barbeques and has a backdrop of colour from the abundance of well-stocked and colourful flowerbeds, shrubs, bushes, plants and flowering trees. Steps lead up through the delightful terraced gardens which have further colourful flowering trees and shrubs. There are two garden sheds and a further circular paved patio which is very private and well-screened. There is no longer a greenhouse as shown in the video viewing. The upper tier of garden is laid primarily to lawn and has apple trees and fruit bushes and backs onto the Cairn Nature Reserve. There is a great deal of privacy within the garden there are superb views over surrounding properties towards the countryside and wooded hillsides.
An early viewing is a must to appreciate the quality of the property on offer.
Entrance Hall
Lounge 13'4" x 10'9" (4.06m x 3.28m).
Conservatory 12'10" x 11'1" (3.9m x 3.38m).
Kitchen/Diner 16'6" x 8'4" (5.03m x 2.54m).
Master Bedroom Plus En-Suite 12'8" x 10'9" (3.86m x 3.28m).
Bedroom 2 9'5" x 7'2" (2.87m x 2.18m).
Bedroom 3/Study 9'5" x 7'2" (2.87m x 2.18m).
Family Bathroom 6'7" x 6'2" (2m x 1.88m).
Integral Garage 17'5" x 8'7" (5.3m x 2.62m).
Applicants are advised to proceed from our offices in a westerly direction along the High Street passing through the traffic lights at Church Street. At the mini roundabout take the left hand exit and then bear off immediately right into Station Road sign posted Lee Bay. Continue up the hill following the road around the sharp right hand bend at the T-junction turn left onto Slade Road. Follow the road through Slade for approximately 3/4 of a mile and the turning for Saltmer Close can be found on the left hand side. Turn into the close and follow the road around to the right. Continue towards the end of the cul-de-sac where no 25 will be found on the left hand side.
Important information
This is not a Shared Ownership Property
This is a Freehold property.
Property Ref: 55837_ILF240203
Similar Properties
North Morte Road, Mortehoe, Devon
2 Bedroom Apartment | Offers Over £350,000
Situated in the heart of the sought after coastal village of Mortehoe, enjoying views over the headland and over the Atl...
Devon Beach Court, The Esplanade, Woolacombe
2 Bedroom Apartment | £350,000
EXCELLENT VALUE FOR MONEY!!! YOU'LL STRUGGLE TO FIND A BETTER APARTMENT IN THE VILLAGE AT THIS PRICE!Situated in a fanta...
Smallacre Cottages, Woolacombe Station Road, Woolacombe
4 Bedroom Terraced House | Guide Price £350,000
An extremely spacious 4 bedroom terraced cottage at the top of Woolacombe village with level gardens to both the front &...
Hostle Park Road, Ilfracombe, Devon
Land | Guide Price £360,000
A rare opportunity to purchase a substantial block of garages and workshops together with an area of garden, occupying a...
Hostle Park Road, Ilfracombe, Devon
Light Industrial | Guide Price £360,000
A rare opportunity to purchase a substantial block of garages and workshops together with an area of garden, occupying a...
Highfield Terrace, Ilfracombe, Devon
5 Bedroom Terraced House | £375,000
A well-presented and much improved 5 bedroom, 2 bathroom terraced family home with sea views, situated in a popular loca...
How much is your home worth?
Use our short form to request a valuation of your property.
Request a Valuation






