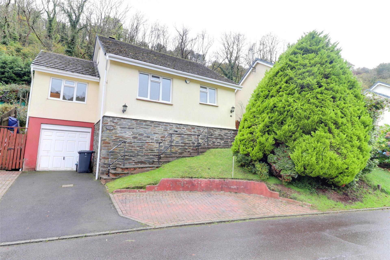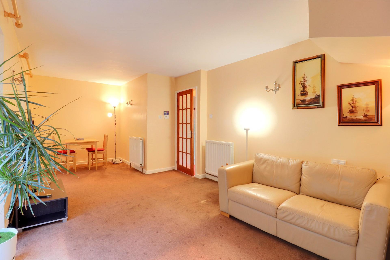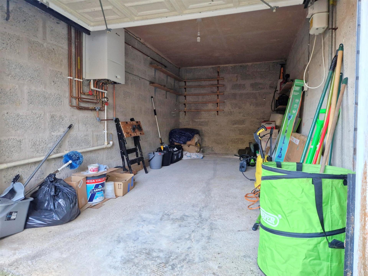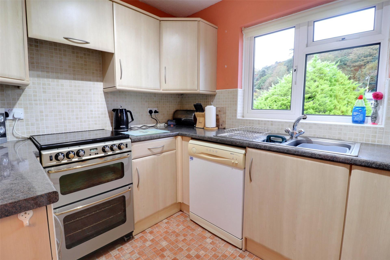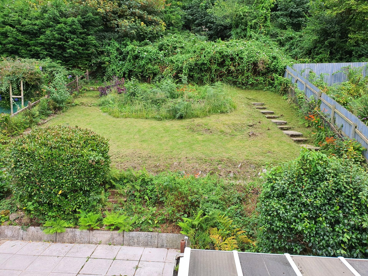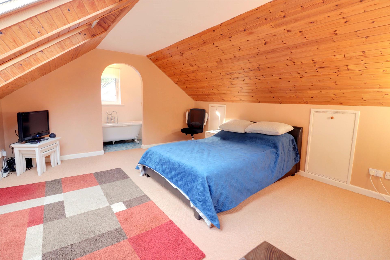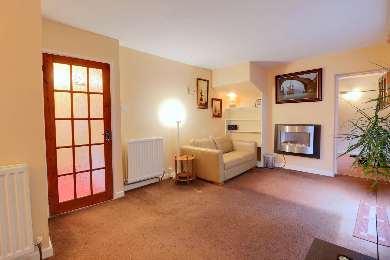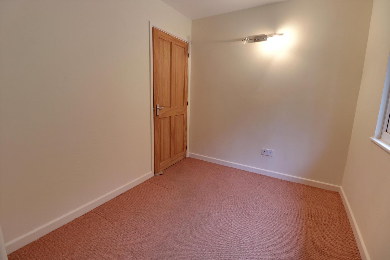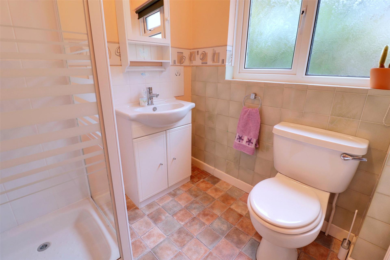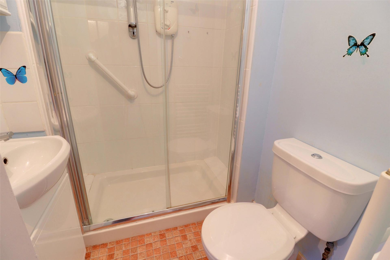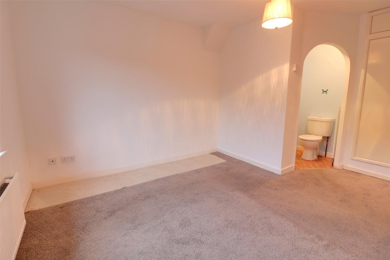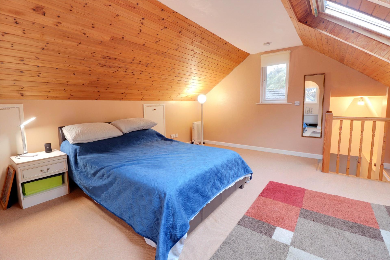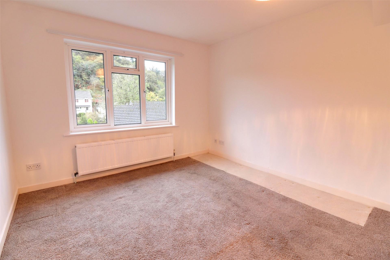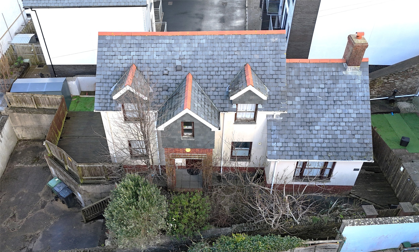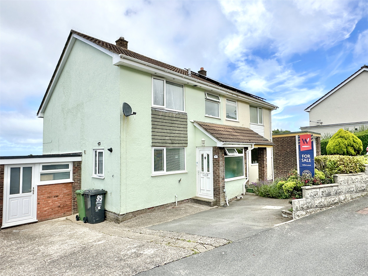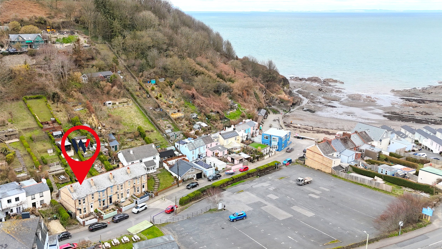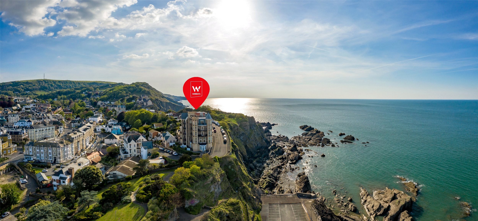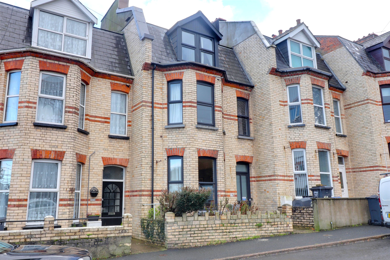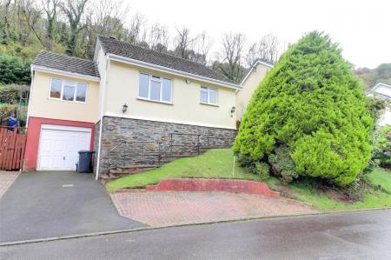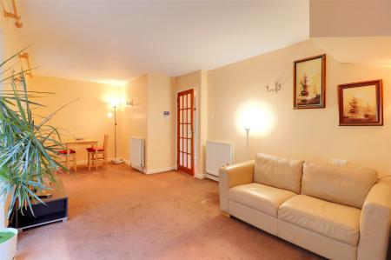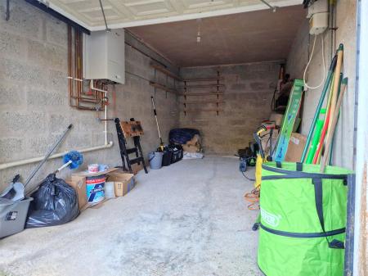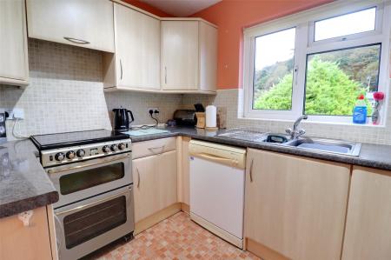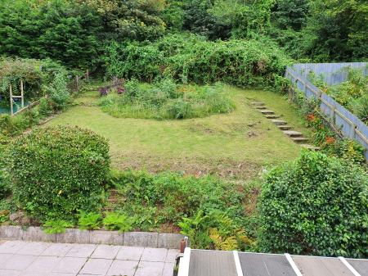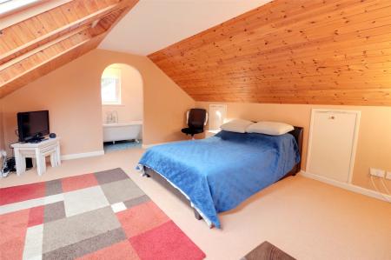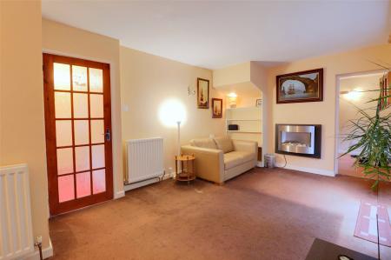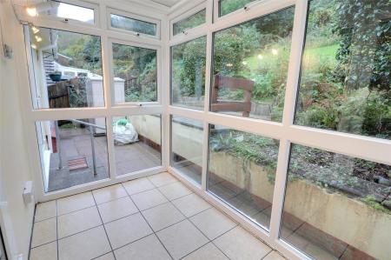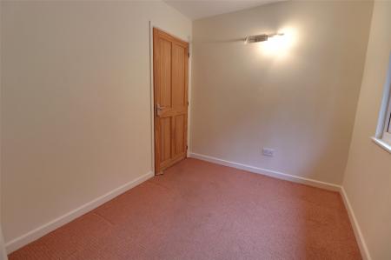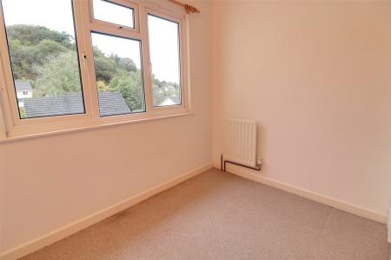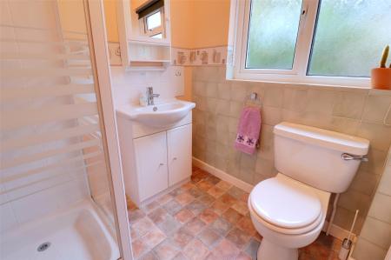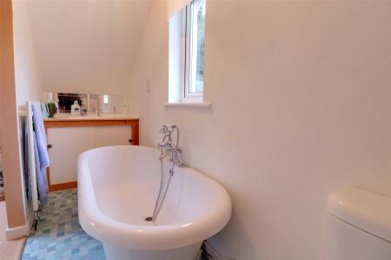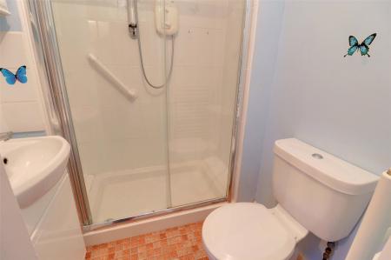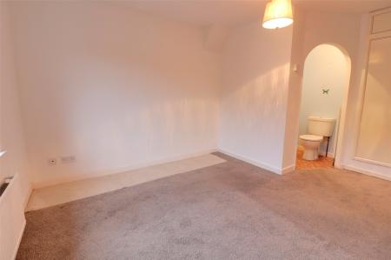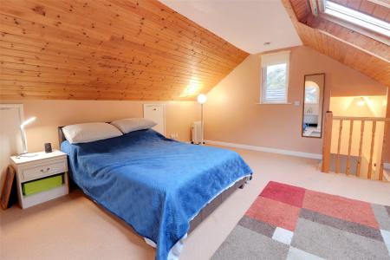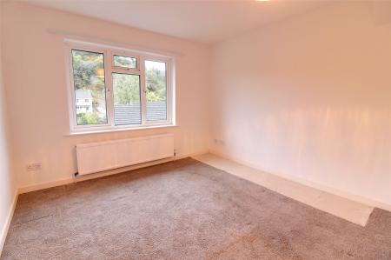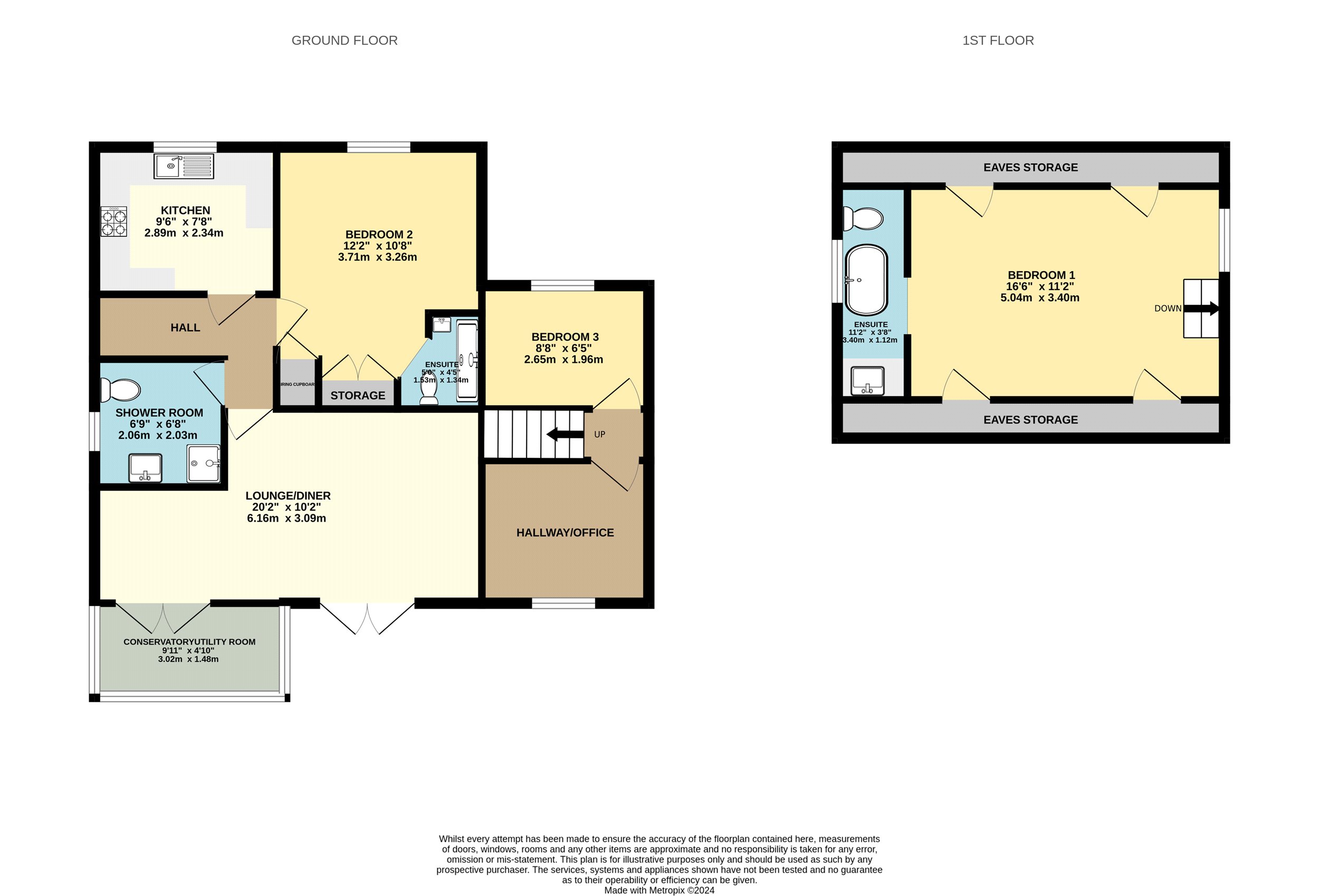- Deceptively spacious 3 bedroom detached property
- Modern Upvc conservatory
- Gas central heating and Upvc double glazing
- Integral garage with additional parking for 2 vehicles Gardens backing directly on to the Cairn Nature Reserve
- Delightful views overlooking the valley
- Located in the quiet cul-de-sac on the outskirts of town
- Viewing by appointment
3 Bedroom Detached Bungalow for sale in Devon
Deceptively spacious 3 bedroom detached property
Modern Upvc conservatory
Gas central heating and Upvc double glazing
Integral garage with additional parking for 2 vehicles Gardens backing directly on to the Cairn Nature Reserve
Delightful views overlooking the valley
Located in the quiet cul-de-sac on the outskirts of town
Viewing by appointment
22 Saltmer Close is a 1980s detached bungalow which has been extended to include a modern conservatory and additional bedroom within the loft space with an en suite bathroom. The property also benefits from having Upvc double glazing and gas central heating. The property is located in a popular cul-de-sac on the outskirts of Ilfracombe which enjoys excellent views across the valley towards open countryside and backs directly on to the Cairn Nature Reserve.
The accommodation comprises Upvc double glazed door that leads directly into the entrance porch which is open plan to the main hallway with doors leading off to all principal rooms.
To the front of the property and benefitting from views over the valley is a kitchen which comprises base and eye level units with adjacent roll edge work surface, part tiled walls, inset stainless steel sink with mixer tap, space for cooker, dishwasher and upright fridge freezer. The properties master bedroom is also front facing and benefitting from similar views to the kitchen. There are built-in cupboards and opening to an en suite shower room which also benefits from having a low level w.c.
From the hallway there is a family shower room which comprises of a shower cubicle with wall mounted electric shower, vanity unit with inset wash hand basin and low level w.c. The heart of the home is a spacious lounge/dining room which measures some 20' in length and overlooks the rear garden. there are 2 sets of double glazed French doors with one set leading directly on to the garden and the other set opening up into the conservatory. Within the lounge is also a feature electric fireplace.
From the lounge/dining room is access into the modern Upvc conservatory which could be used for a variety of purposes and overlooks the rear garden. There is an additional door leading from the lounge/dining room to a separate dining room/workroom which is also a rear aspect and gives access via a doorway to an inner hallway. There is an additional door leading into bedroom 3 and staircase leading up to the second bedroom/guest room. This room is a particular feature of the property and is set within the eaves space with velux windows and additional storage within the eaves. There is an opening directly into the en suite bathroom which comprises freestanding roll top Victorian style bath, built-in vanity unit with inset wash hand basin and low level w.c. The property has an integral garage with up and over door where both the boiler is wall mounted and gas metre.
To the outside of the property at the front is a sloping garden which is laid to lawn and additional brick block paved cut out which gives an additional parking space as well as having the driveway leading to the integral garage with up and over door. There is also steps and a pathway which leads round the front of the property and then on to the side which gives access to the front door. There is also gates at both sides of the property giving access to the rear garden. The rear garden of the property is terraced with steps that lead up to a patio area and additional area for drying washing. Further steps lead up through the garden to a summer house and the garden backs directly onto the Cairn Nature Reserve. From the top of the garden are wonderful views across the valley looking over open countryside.
Applicants are advised to proceed from our offices in a westerly direction along the High Street. Pass through the traffic lights at Church Street and at the mini roundabout take the left hand exit. Bear off immediately right into Station Road sign posted Lee and continue up the hill following the road around a sharp right hand bend. At the T junction turn left into Slade Road and follow the road along for approximately 3/4 of a mile turning left into Saltmer Close. Follow the road around to the right and number 22 will be found a short way along on the left hand side.
Important Information
- This is a Freehold property.
Property Ref: 55837_ILF230338
Similar Properties
3 Bedroom Detached House | £300,000
Situated in a very central and convenient location just meters from the high street and a short stroll to the sea front...
Armada Close, Ilfracombe, Devon
3 Bedroom Terraced House | Guide Price £300,000
A superb and beautifully presented 3 bedroom, 2 bathroom terraced family home of approximately 90.3m2 (972ft2) with off...
3 Bedroom Semi-Detached House | Offers in excess of £300,000
Situated in a sought-after residential location enjoying superb far reaching views to a wide vista over the town to the...
3 Bedroom Terraced House | £315,000
Positioned 100 meters from Hele Bay, 17 Beach Road is a wonderfully presented 3 bedroom Victorian end terrace property w...
Granville Point, Granville Road, Ilfracombe
2 Bedroom Apartment | £320,000
A spacious south facing 2 bedroom (1 en suite) fourth floor apartment with passenger lift access, private balcony and an...
Belmont Road, Ilfracombe, Devon
5 Bedroom Terraced House | £320,000
This beautifully presented, extended 5-bedroom Victorian terraced home is an ideal choice for a larger family, offering...
How much is your home worth?
Use our short form to request a valuation of your property.
Request a Valuation

