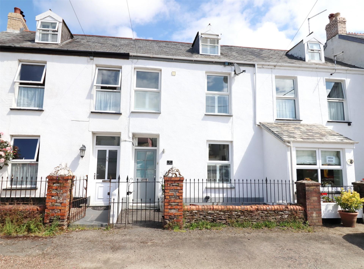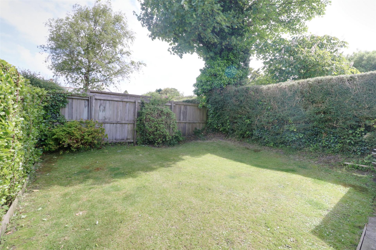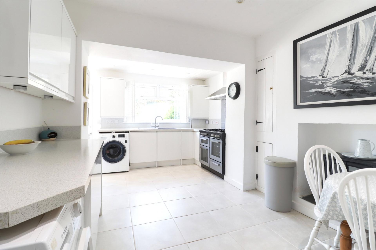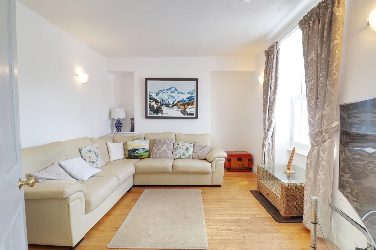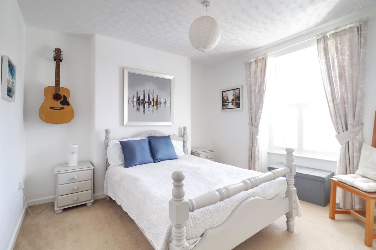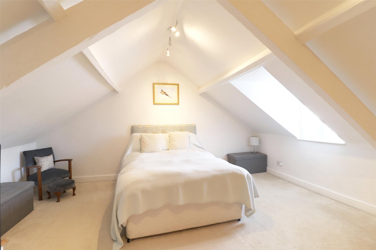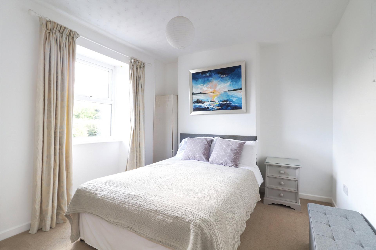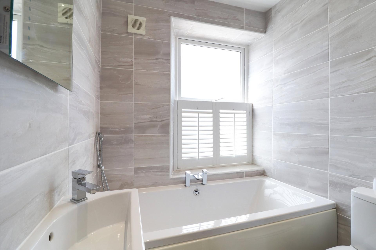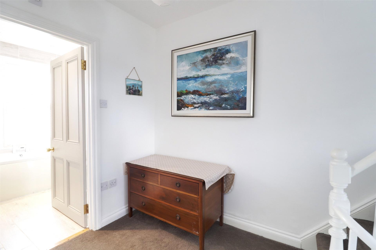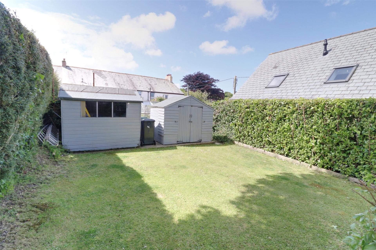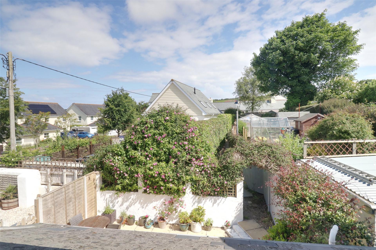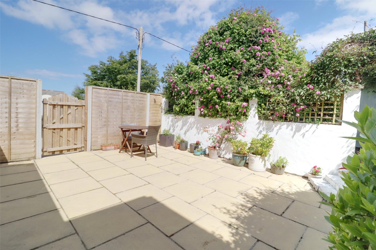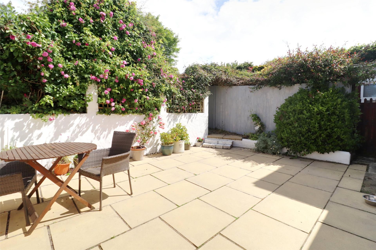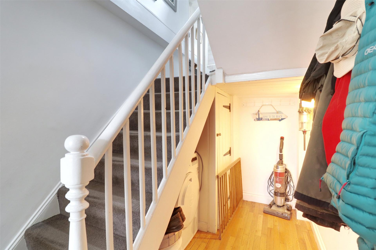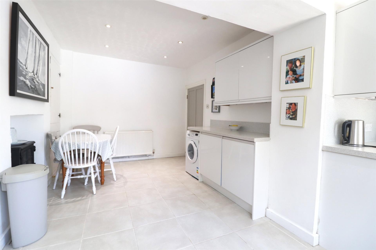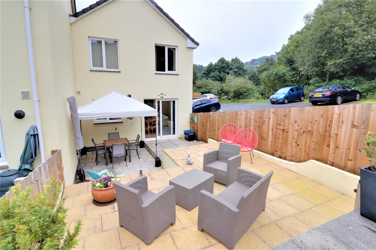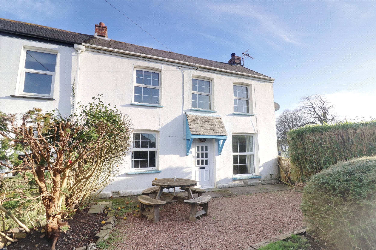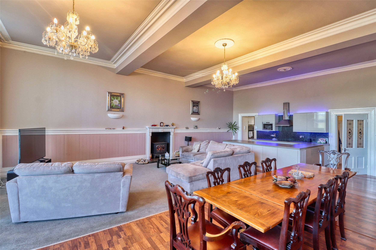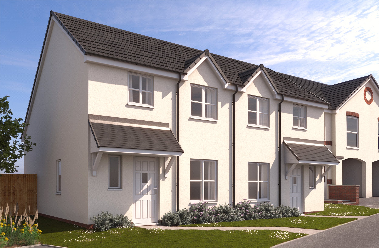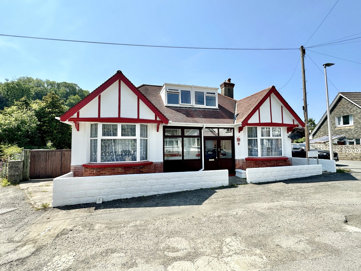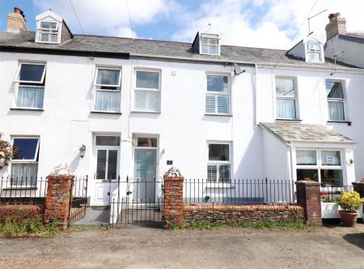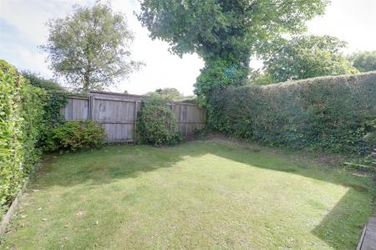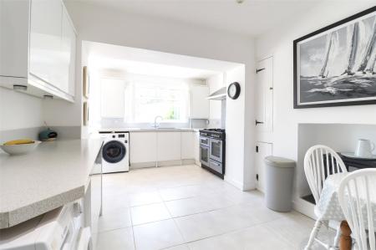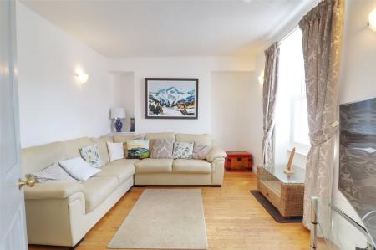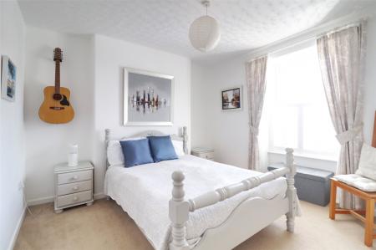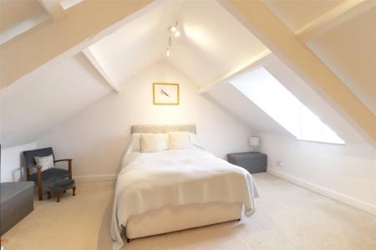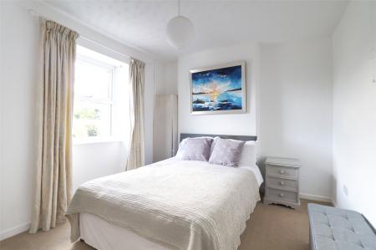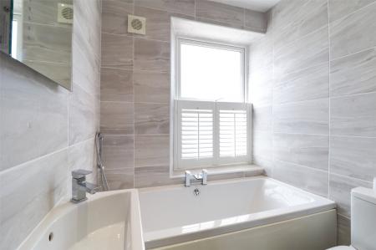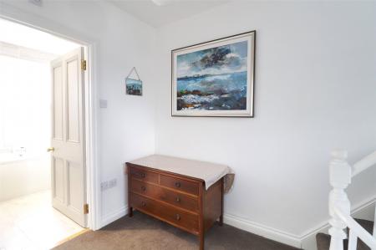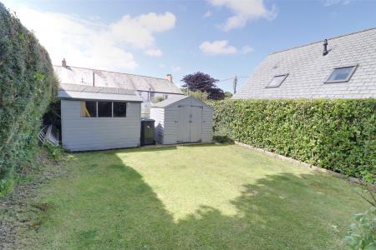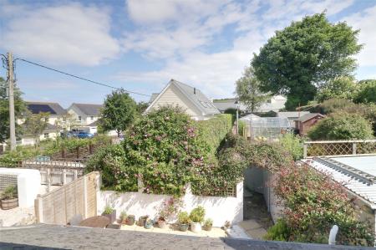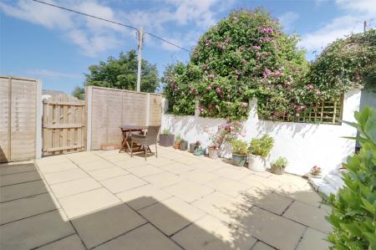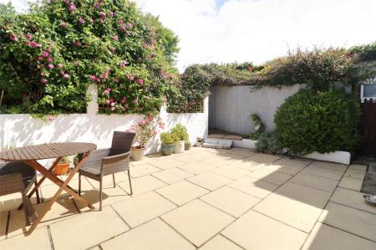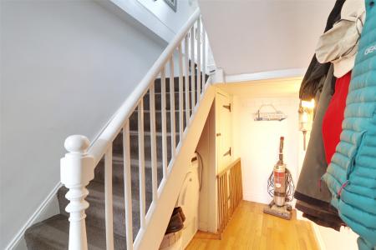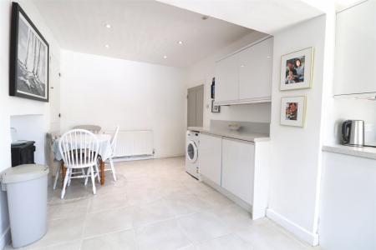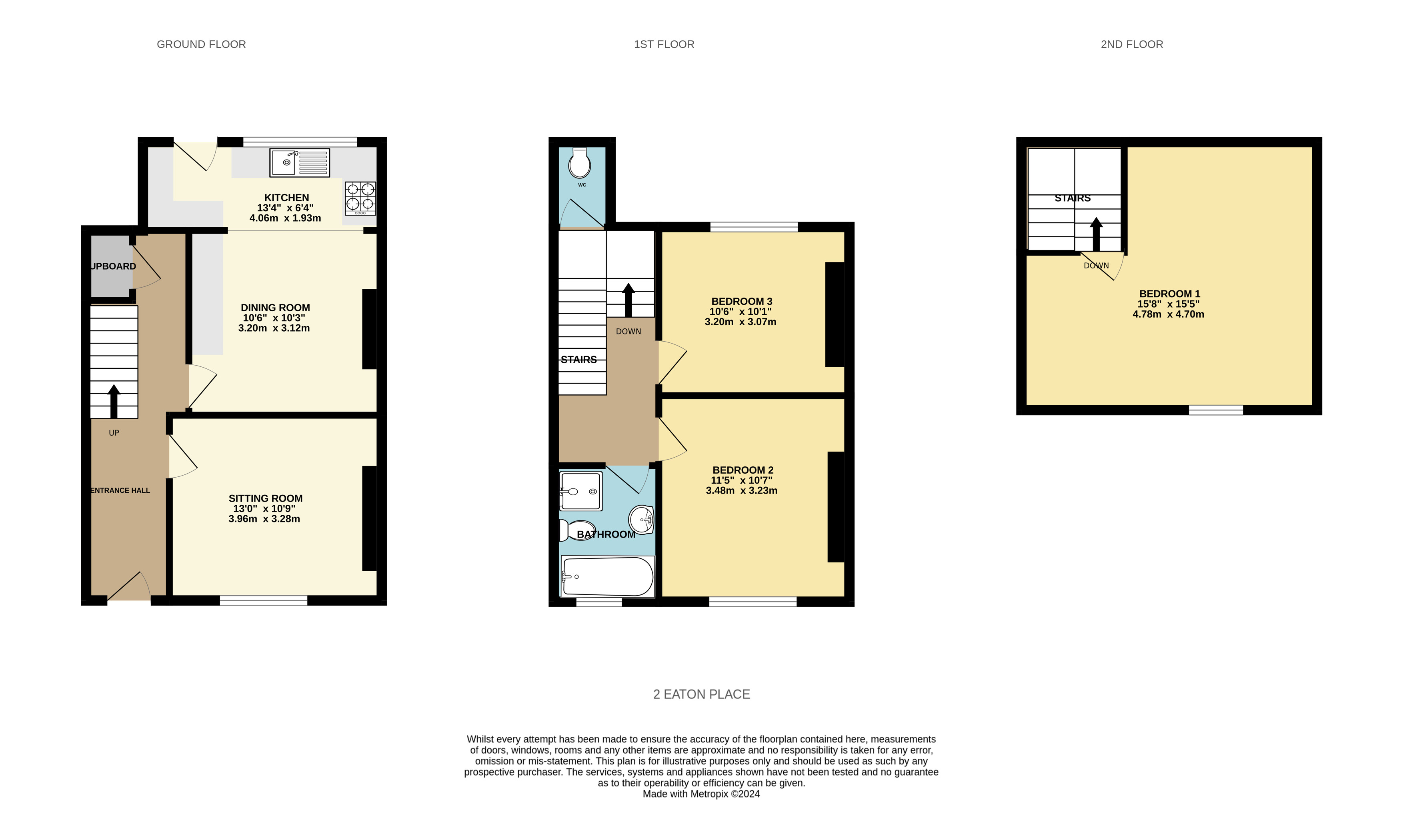- Charming terraced character family home
- Central village location close to all amenities
- Private level rear garden
- Unrestricted parking area at the front of the property (not owned)
- Cosy lounge
- Kitchen/family dining room
- 3 Double bedrooms
- Bathroom/WC and separate WC
- Gas central heating
- uPVC double glazing
3 Bedroom Terraced House for sale in Devon
Charming terraced character family home
Central village location close to all amenities
Private level rear garden
Unrestricted parking area at the front of the property (not owned)
Cosy lounge
Kitchen/family dining room
3 Double bedrooms
Bathroom/WC and separate WC
Gas central heating
uPVC double glazing
2 Eaton Place is a charming and much improved terraced family home of character situated in the heart of this popular North Devon village and located close to the school and local amenities.
West Down is a small working village situated approximately 10 minutes' drive from the North Devon coastline. The village amenities include a community shop and village pub, church and an excellent primary school which continues to produce outstanding reports from OFSTED. West Down is situated equal distance from the coastal town of Ilfracombe and the larger village of Braunton. Woolacombe Bay with its award winning blue flag surfing beach is approximately 4 miles away and the region's main trading centre of Barnstaple, which has many of the big name shops, a rail link and direct access onto the main A361 North Devon link road which joins the M5 at junction 27 is only approximately 8 miles away.
The accommodation is arranged over the three floors and benefits from gas central heating via a combination boiler and uPVC double glazing. There is a spacious entrance hall which has the stairs to the first floor with useful recess under which is ideal for coats, shoes and general storage. The hall also has a real wood floor which extends into the lounge which is a particularly cosy room. Moving along the hall there is a much improved modern kitchen/family dining room. The kitchen is in a white theme with granite effect work surfaces which incorporate a sink drainer moulded sink, base level units, integrated dishwasher, plumbing for a washing machine (x2), New World electric and Calor Gas range and brushed stainless steel extractor hood. There is a Worcester gas fired combination boiler for the central heating and hot water. A door at the rear of the room leads out on to a paved patio.
On the first floor there is a spacious split level landing which has stripped pine panelled doors leading to two bedrooms, a bathroom and separate wc. Both bedrooms are of good size and capable as double rooms. The bathroom comprising of a white four piece suite includes a bathtub, shower, WC and wash hand basin. The separate wc is at the rear and is surrounded with attractive tiles.
Stairs continue up to the top floor where there is a characterful spacious double bedroom with exposed beams.
Outside, at the front of the property 2 Eaton Place has had the benefit of using the parking area immediately in front of the property over the years.
This parking area does not form part of the title but is used by the vendors with no interference and is claimed as residents parking. There is a small front yard with attractive wrought iron railings. At the rear, immediately behind the kitchen is a paved courtyard. There is a right of way for 3 Eaton Place to cross the courtyard and likewise, 2 Eaton Place also enjoys a right of way across the rear of number 1. A right of access for the property leads from the courtyard to a level and enclosed lawned garden measuring approximately 32ft x 23ft with two garden sheds, a washing line and enjoying plenty of sunlight and good privacy.
This delightful terraced family home can only be appreciated by an early internal inspection.
Ground Floor
Entrance Hall
Lounge 13' x 10'9" (3.96m x 3.28m).
Kitchen/Family Dining Room 18'3" x 9'4" (5.56m x 2.84m).
Dining Area 10'6" x 10'3" (3.2m x 3.12m).
Kitchen Area 13'4" x 6'4" (4.06m x 1.93m).
First Floor
Spacious Landing 6'5" x 6' (1.96m x 1.83m).
Separate WC 5'2" x 3' (1.57m x 0.91m).
Bedroom 2 11'5" x 10'7" (3.48m x 3.23m).
Bedroom 3 10'6" x 10'1" (3.2m x 3.07m).
Bathroom/WC 7'7" x 5'10" (2.3m x 1.78m).
Second Floor
Bedroom 1 15'8" x 15'5" (4.78m x 4.7m).
Outside
Rear Garden 32' x 23' (9.75m x 7m).
Applicants are advised to proceed from our offices in a westerly direction heading out of town on the main A361 sign posted Barnstaple. At the Mullacott Cross roundabout proceed straight across, following the signs to Braunton & Barnstaple. Continue along this road for approximately a mile and a half turning left at Dean's Cross sign posted West Down. Follow the road on towards the village centre and at the T-Junction turn right, continue down the hill towards the village square and upon entering the square follow the road around to the left where 2 Eaton Place will be found at the left hand end of the terrace on the left.
Important information
This is not a Shared Ownership Property
This is a Freehold property.
Property Ref: 55837_ILF170287
Similar Properties
Langleigh Park, Ilfracombe, Devon
3 Bedroom Terraced House | £295,000
Situated in a popular residential location nestling at the foot of the National Trust owned Torrs is this well-presented...
3 Bedroom Semi-Detached House | Offers in excess of £295,000
A charming and characterful 3 bedroom semi-detached cottage situated in the heart of the popular and sought after villag...
Fore Street, Ilfracombe, Devon
3 Bedroom Apartment | Guide Price £295,000
*2002SQFT LIVING ACCOMODATION* Situated in a prime location just a few hundred yards from Ilfracombe's picturesque harbo...
The Shields, Ilfracombe, Devon
3 Bedroom Semi-Detached House | £299,995
Plot 48 - The Goodleigh is a delightful 3 bedroom semi-detached home of approximately 82.8m2 (891ft2) with a single gara...
Kingston Avenue, Combe Martin, Devon
4 Bedroom Detached Bungalow | Offers in excess of £300,000
Situated at the sea-side end of the village in a tucked away yet very convenient location close to the local shops and t...
Armada Close, Ilfracombe, Devon
3 Bedroom Terraced House | Guide Price £300,000
A superb and beautifully presented 3 bedroom, 2 bathroom terraced family home of approximately 90.3m2 (972ft2) with off...
How much is your home worth?
Use our short form to request a valuation of your property.
Request a Valuation

