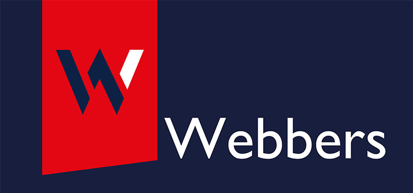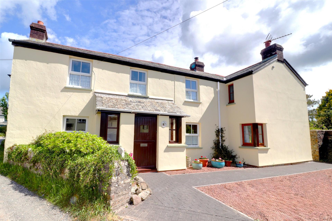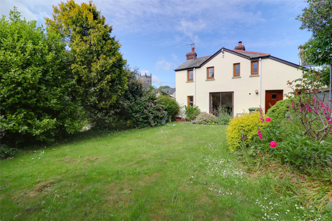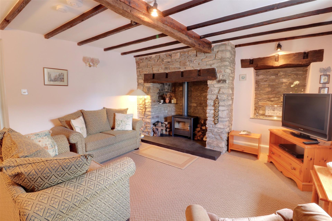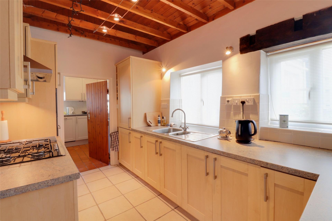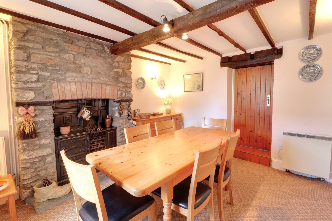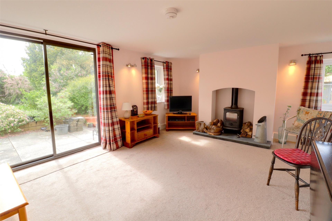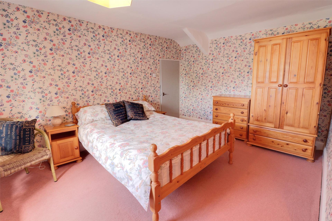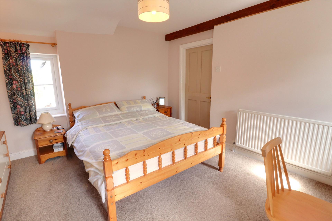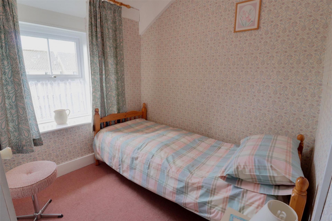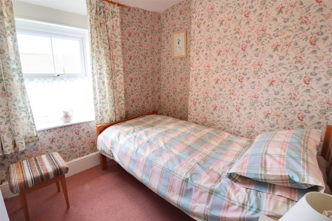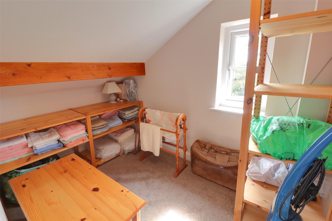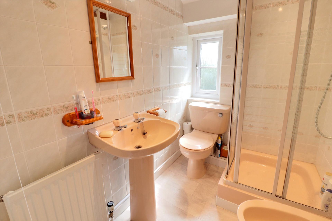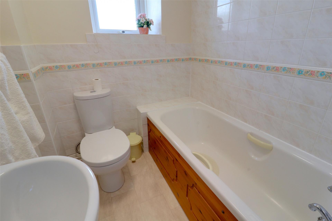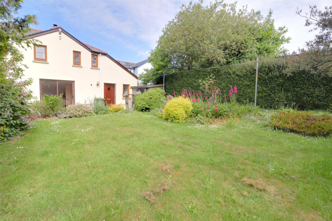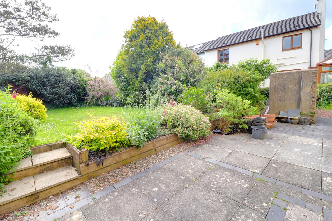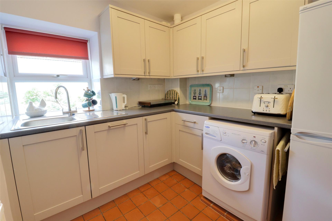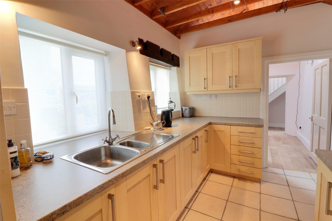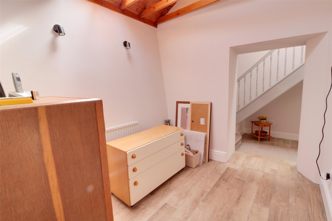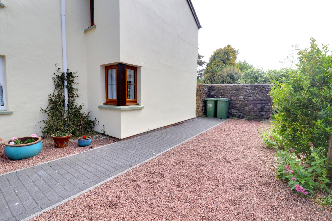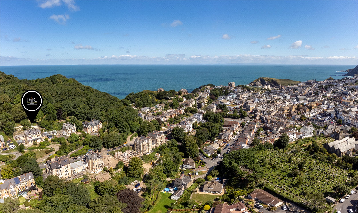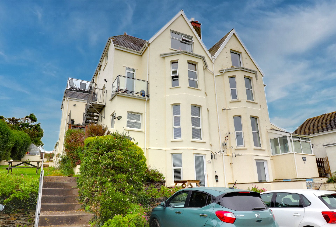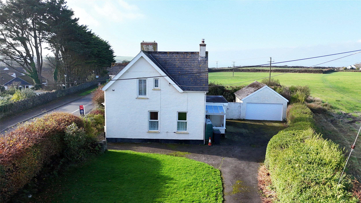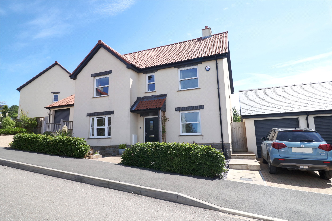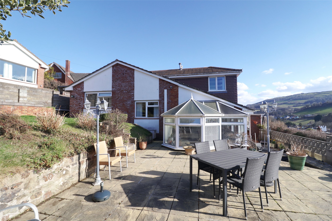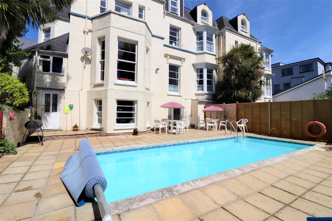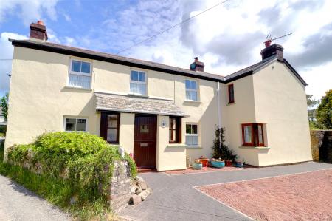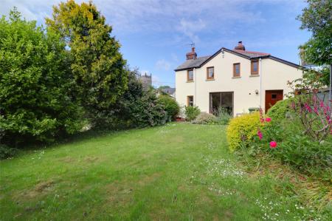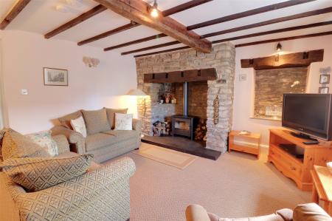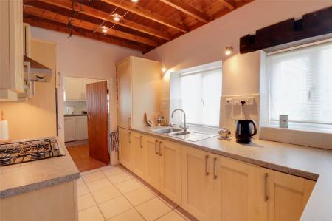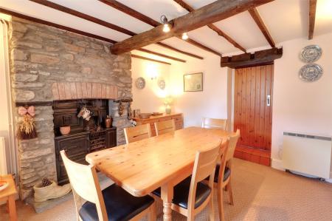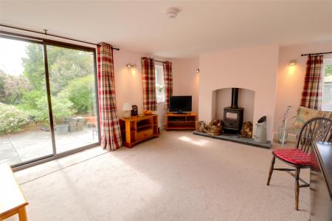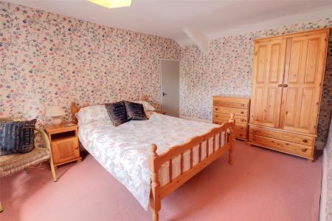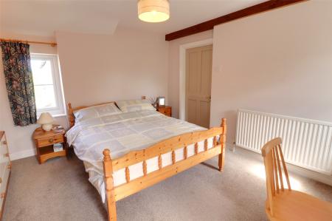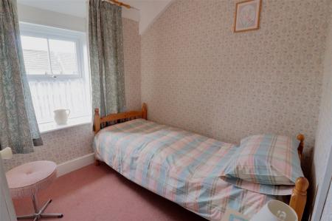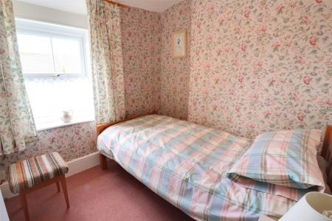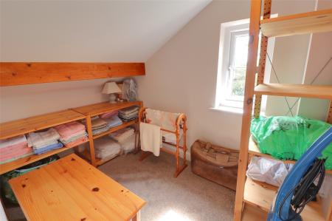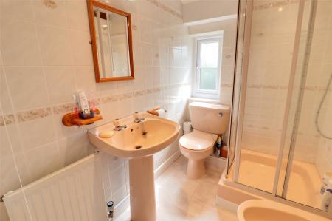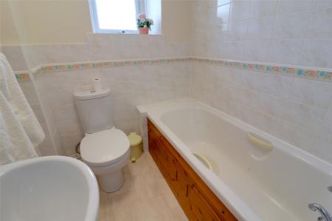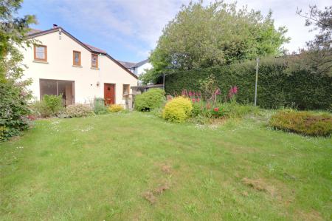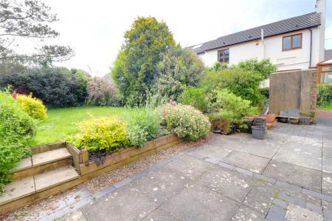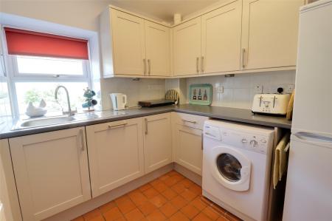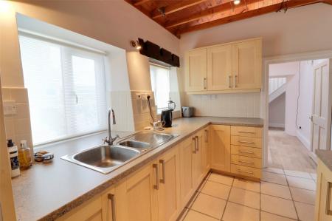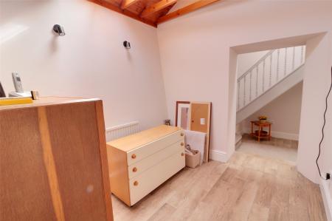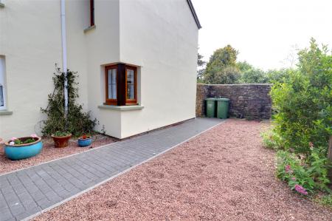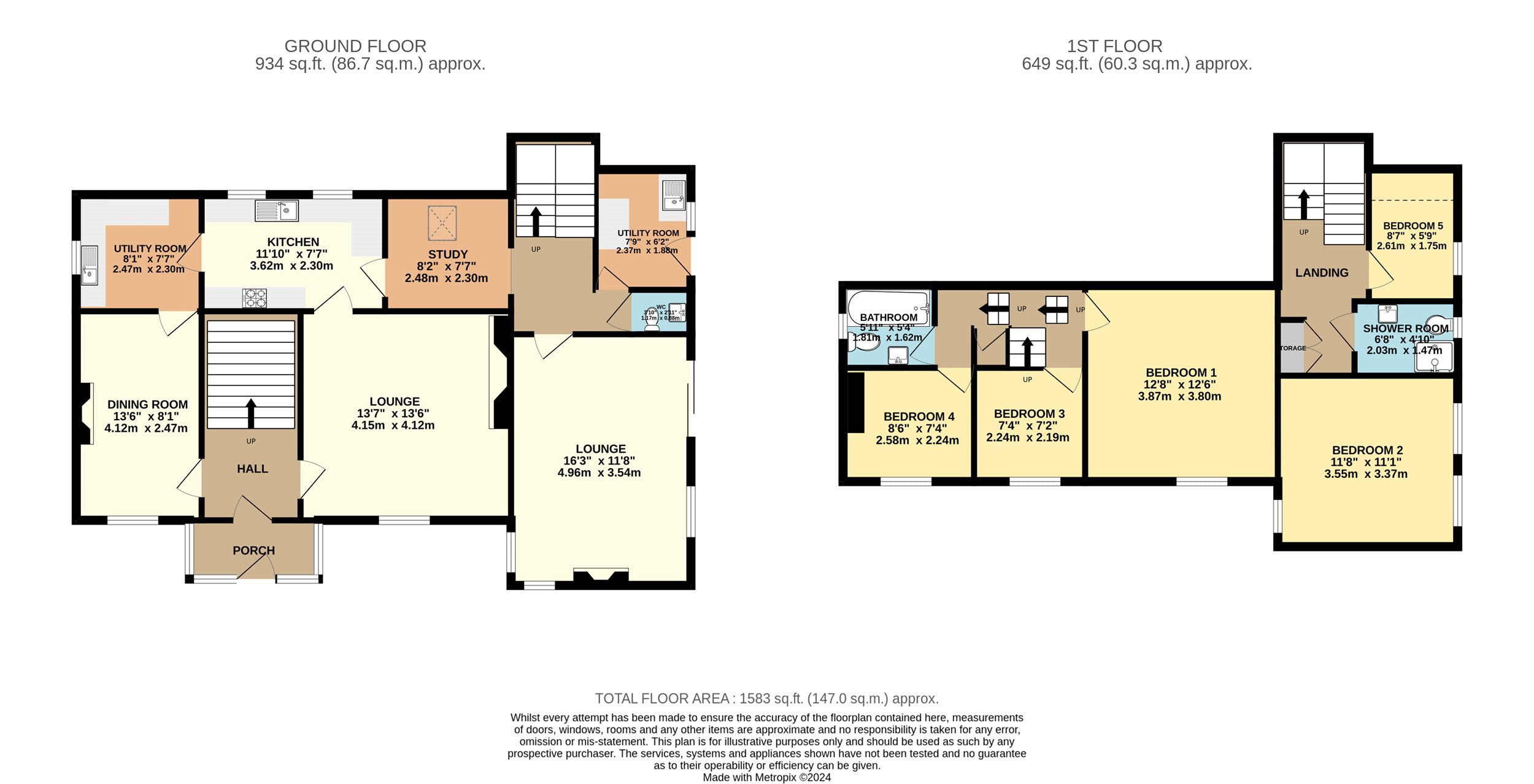- Substantial cottage with 4/5 bedrooms
- Central village location
- Gas central heating and uPVC double glazing
- Off road parking
- Huge range of character features
- Private rear garden
- Flexible accommodation
4 Bedroom House for sale in Devon
Substantial cottage with 4/5 bedrooms
Central village location
Gas central heating and uPVC double glazing
Off road parking
Huge range of character features
Private rear garden
Flexible accommodation
Rock Cottage is a 4/5 bedroom character cottage located at the heart of the attractive village of West Down. The property is mostly detached benefitting from a private rear level lawned garden and a pea gravel off road parking area. The property has been extended over two floors to create the opportunity of separating the property to create an annexe or to create a space for a growing family with sympathetic presentation throughout the property.
Upon entering the property, a front porch gives the opportunity of keeping boots and coats out of the main living area.
The lounge is well proportioned with a fantastic Inglenook fireplace with working log burning stove, providing a great amount of heat when in operation. Exposed stone walls and original timber beams are also on show.
The dining room is similar in style with an ornamental stove set within the chimney breast with a door way leading to a useful utility area, fitted with modern wall and base units with an integrated dish washer and stainless steel sink and drainer and space and plumbing for a washing machine and fridge freezer.
The kitchen is also fitted with a range of wall and base units and contains a stainless steel sink and drainer, 4 ring gas hob with extractor hood, integrated fridge freezer and microwave and electric oven, tiled splashback and floor with a timber vaulted ceiling creating a modern space. This ceiling follows along to the next room which would make a perfect office/hobby room, but would also make the ideal space to divide the property if the more recent extension of the property was to be used as an annexe.
On the ground floor of the extension, a sizeable reception room with its own wood burning stove is wonderfully lit with natural light due to the uPVC sliding doors out to the rear garden. A WC and wash hand basin are also present alongside a utility area housing the gas combination boiler and a rear access door to the garden. It is this space that could form a kitchen if an annexe was to be created.
To the first floor in the original cottage, there are two single bedrooms with a well-proportioned master bedroom, all served by a bathroom with WC and wash hand basin. The first floor in the newer extension has a dual aspect double bedroom alongside a room which would make a fantastic cot room, nursery/office which is served by a shower room.
Outside, a pea gravel driveway gives the ability to house 2/3 vehicles which then leads though to the idyllic private rear garden. There is a range of mature shrubs, bushes and trees creating a peaceful setting alongside a patio area directly outside the uPVC sliding doors. There is scope to enlarge the garden as the boundary sits behind the bordering trees and wall. We would highly recommend a viewing of this property if you are looking for a property with a fantastic countryside setting which has a huge number of features and benefits.
Applicants are advised to proceed from our offices in a westerly direction heading out of town on the main A361 sign posted Barnstaple. Proceed straight across the Mullacott roundabout and continue along this road for approximately one and a half miles turning left at Dean's Cross sign posted West Down. Follow the road to the T Junction and turn right towards the village centre. Upon reaching the village square bear left passing the Crown Inn on your left and the property can be found on your left hand side.
Important Information
- This is a Freehold property.
Property Ref: 55837_ILF240191
Similar Properties
4 Bedroom Apartment | Guide Price £475,000
A beautifully presented and spacious four bedroom (2 en-suite) ground floor apartment, in a large detached Victorian bui...
Seymour Villas, Woolacombe, Devon
3 Bedroom Apartment | £475,000
Enjoying outstanding far reaching views over the countryside, Woolacombe Bay, the Atlantic Ocean and the rugged coastlin...
Woolacombe Station Road, Woolacombe, Devon
4 Bedroom Detached House | £475,000
EXCITING COASTAL PROJECT - HUGE SCOPE FOR POTENTIALChilworth House is a sizeable four bedroom family home in need of mod...
Lower Broad Park, West Down, Devon
4 Bedroom Detached House | £485,000
This is a high specification 4/5 bedroom, 3 bathroom detached family home of approximately 142m2 (1,528ft2) with a good...
Flexa Park, Combe Martin, Ilfracombe
3 Bedroom Detached Bungalow | £485,000
A well presented and deceptively spacious, extended 2 double bedroom chalet bungalow with a self-contained 1 bedroom ann...
9 Bedroom Semi-Detached House | Guide Price £490,000
A substantial, semi-detached nine bedroom Georgian property set over four floors located in the popular and sought after...
How much is your home worth?
Use our short form to request a valuation of your property.
Request a Valuation
