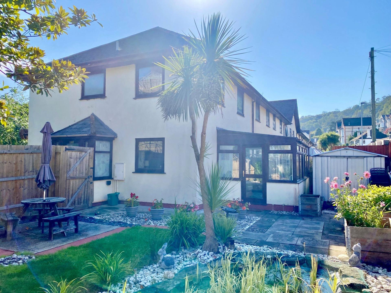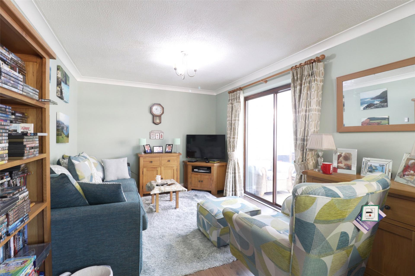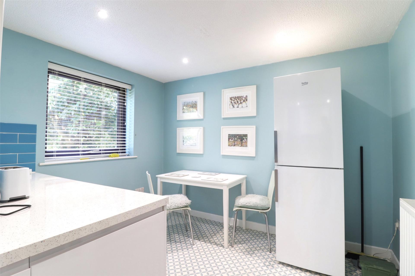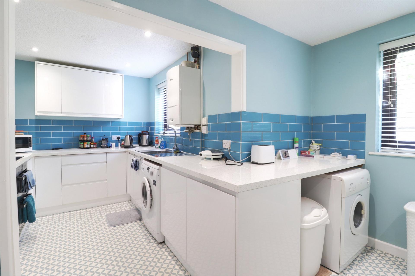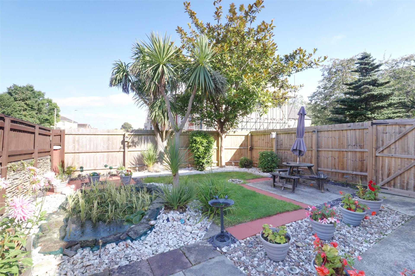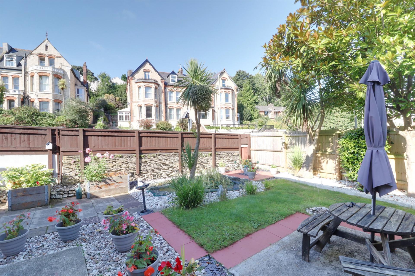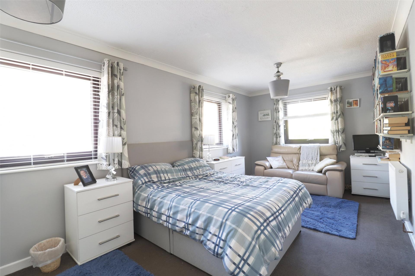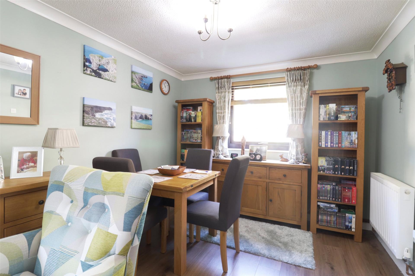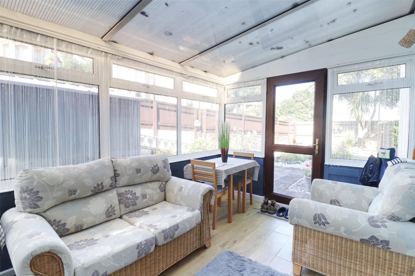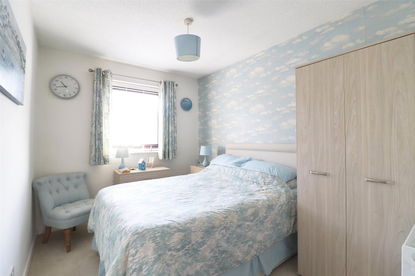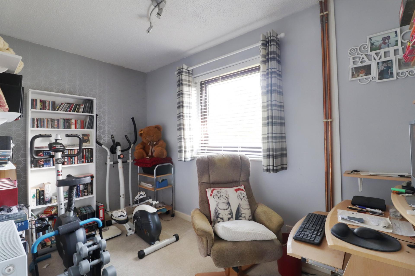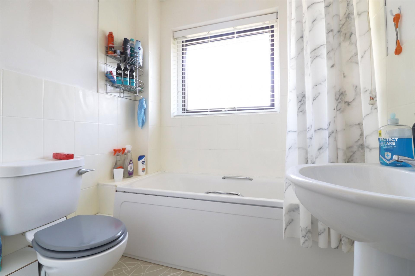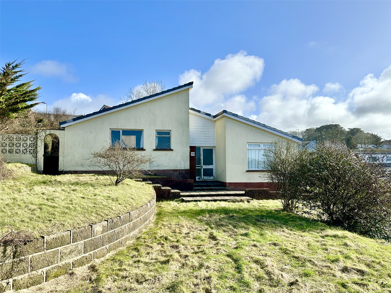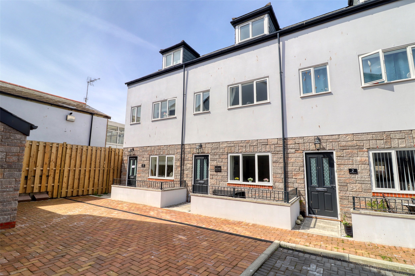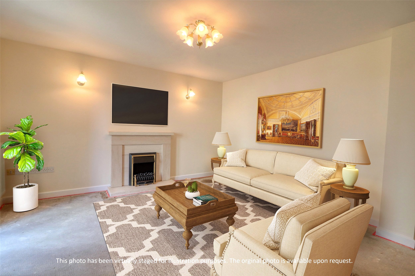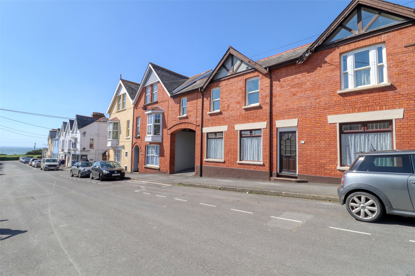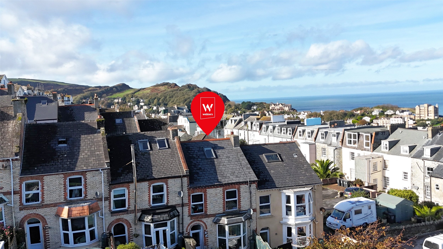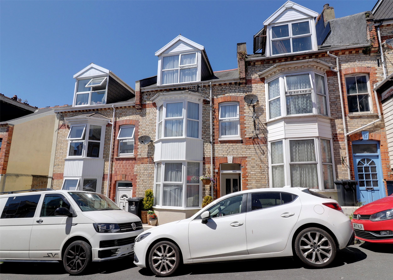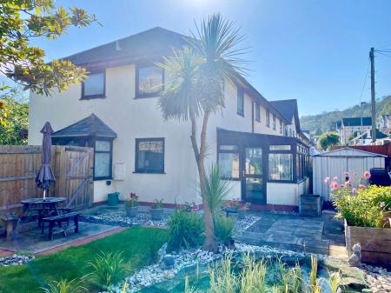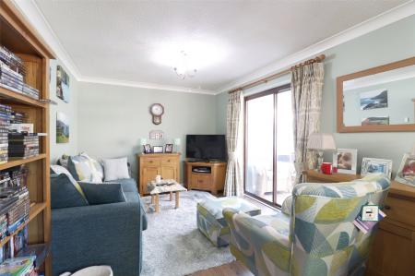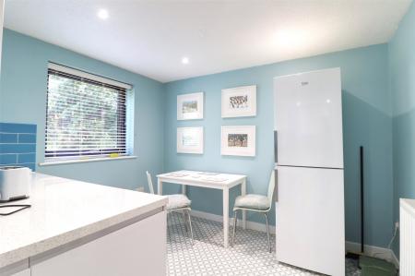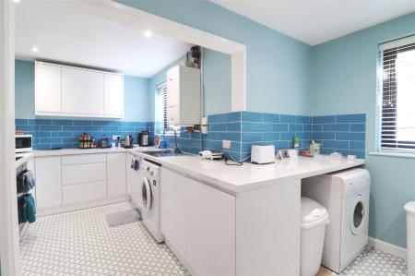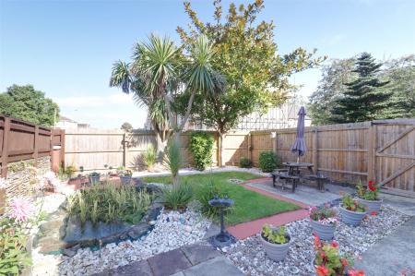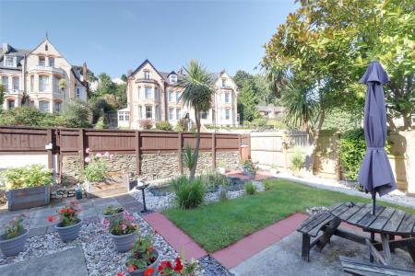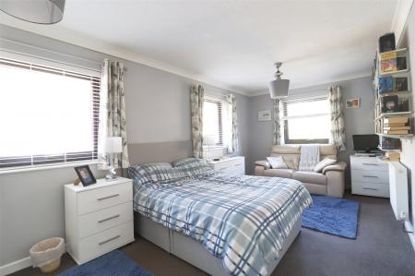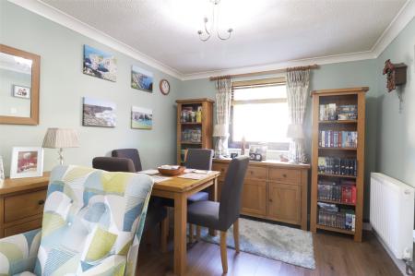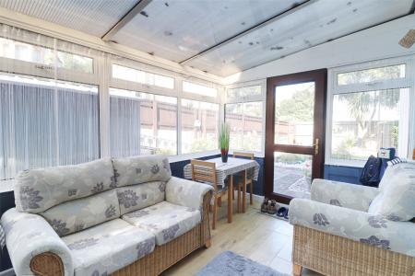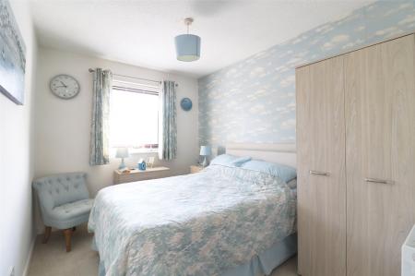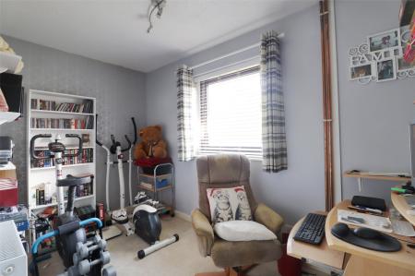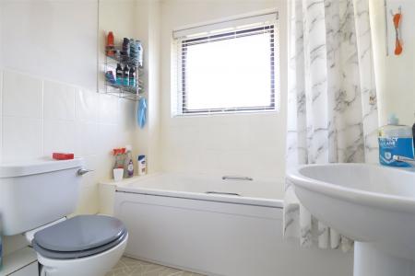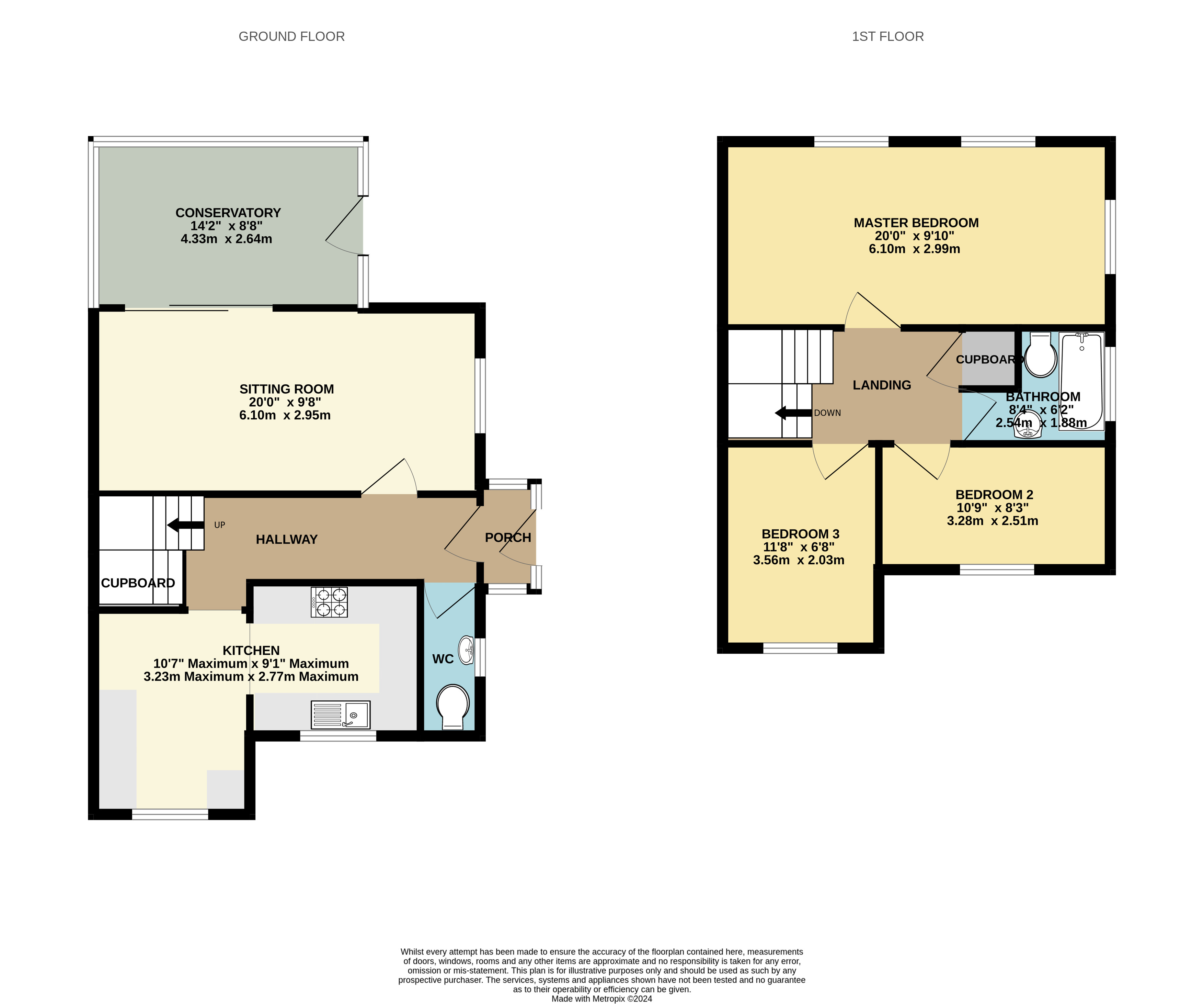- Modern 3 bedroom family home
- (originally arranged as 4 bedrooms)
- Sunny corner plot
- New fitted modern kitchen
- New carpets on the stairway and first floor landing
- Modern Upvc double glazed conservatory
- Popular cul-de-sac location
- Communal parking
- Witching a few hundred yards of Bicclescombe Park and Health Centre
- Gas radiator heating
3 Bedroom House for sale in Devon
Modern 3 bedroom family home
(originally arranged as 4 bedrooms)
Sunny corner plot
New fitted modern kitchen
New carpets on the stairway and first floor landing
Modern Upvc double glazed conservatory
Popular cul-de-sac location
Communal parking
Witching a few hundred yards of Bicclescombe Park and Health Centre
Gas radiator heating
10 Park Court is situated in a select development within a mainly level walk of the town centre and its amenities. Bicclescombe Park and Ilfracombe Health Centre are both within a few hundred yards of the property. The house is situated on a corner plot with surrounding gardens and internally the accomodation is presenter in excellent order with new carpets on the stairs and first floor landing and new kitchen on the ground floor. The property's original layout was as a 4 bedroom house and this has currently be re-arranged by the vendor as a 3 bedroom making the master bedroom approximately 20ft in length, depending on the purchaser's requirements it maybe something that a buyer would look to rearrange which will require a minimal amount of work.
The accommodation comprises a Upvc double glazed door leading into an entrance porch with further panelled glazed door leading into a large hallway with under stairs storage cupboard and stairs to the first floor. Also off the hallway there is a separate downstairs w.c. At the heart of this property there is a 20ft sitting room which works as a lounge/diner with double glazed doors leading through into a modern Upvc conservatory with further door leading out onto the enclosed garden. To the opposite side of the hallway there is a kitchen which as mentioned earlier, has been recently upgrated to create delightful modern social hub.
Moving up through the property to the first floor landing having access into the loft space. Doors lead in to the master bedroom which now measures approximately 20ft in length which was originally 2 rooms, this room is double aspect and with some alteration could be re-arranged back as 2 bedrooms if so required. There is then 2 further bedrooms and the accommodation is completed by a family bathroom comprising a panelled bath, wall mounted electric shower, pedestal handbasin and low level w.c.
Outside, to the front there is an open plan garden which is mainly laid to lawn with various flowers, shrubs and trees a pathway then leads to the front door of the property whilst next to this is a gate leading through into the private secluded garden. Within the garden there is fishpond and a storage shed.
Viewing is advised to fully appreciate the accommodation on offer.
Ground Floor
Hallway
W.C
Kitchen 'L' Shaped 7'11" x 9'1" (2.41m x 2.77m).
And 10'7" x 8'2" (3.23m x 2.5m).
Lounge 20' x 9'8" (6.1m x 2.95m).
Conservatory 14'2" x 8'8" (4.32m x 2.64m).
First Floor
Master Bedroom 20' x 9'10" (6.1m x 3m).
Bedroom 2 10'9" x 8'3" (3.28m x 2.51m).
Bedroom 3 11'8" x 6'8" (3.56m x 2.03m).
Bathroom 8'4" x 6'2" (2.54m x 1.88m).
Applicants are advised to proceed from our offices in a westerly direction passing through the High Street and continuing through the traffic lights at Church Street and at the mini roundabout take the left hand exit onto St. Brannocks Road sign posted Barnstaple. Continue along this road for approximately 400 yards bearing off left into Bicclescombe Park Road and turn immediately left again into Park Court and left into the communal parking area. Follow the pathway at the far end of the communal parking area and No 10 can be found being the last property on the left hand side.
Important Information
- This is a Freehold property.
Property Ref: 55837_IFC240025
Similar Properties
4 Bedroom Detached Bungalow | Offers in excess of £260,000
Occupying is a sizable corner plot on this popular residential close, this spacious 4 bedroom detached bungalow is in ne...
Greenclose Mews, Greenclose Road, Ilfracombe
3 Bedroom Terraced House | Guide Price £250,000
Situated in the centre of the town in a convenient yet tucked away location just a minutes' walk from the High Street an...
2 Bedroom Detached House | £250,000
Mill Head Cottage is a well presented and highly individual 2 bedroom house situated in a central location close to the...
South Street, Woolacombe, Devon
2 Bedroom Apartment | £265,000
A well-presented two bedroom ground floor apartment situated in a private and tucked away position yet set in the very h...
Cambridge Grove, Ilfracombe, Devon
3 Bedroom Terraced House | Guide Price £265,000
34 Cambridge Grove is a perfect example of a chic, stylish, and immaculately presented terraced family home, convenientl...
Burrow Road, Ilfracombe, Devon
4 Bedroom Terraced House | £270,000
Offering well-proportioned accommodation throughout is this beautifully presented four bedroom (one en-suite) family hom...
How much is your home worth?
Use our short form to request a valuation of your property.
Request a Valuation

